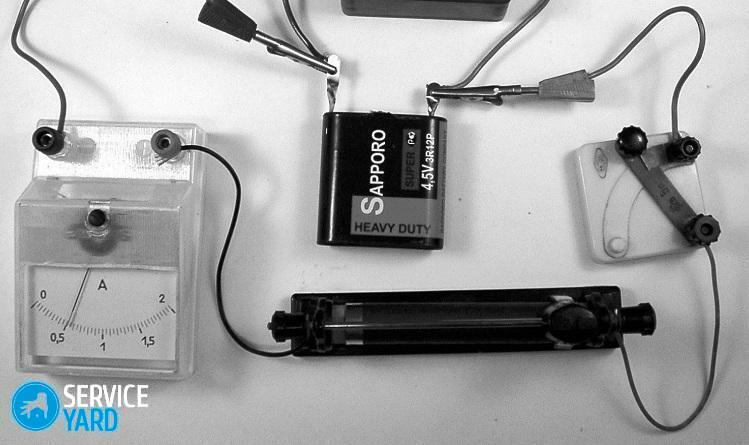Placing things in an apartment requires proper organization of the space with furniture. The optimal solution is a wardrobe. It combines many advantages - from large capacity to original design. But what if you combine the functionality of the closet with the need to place another sleeping place? On the World Wide Web, there are not so often available master classes on making a wardrobe bed with your own hands. Usually, these are just photos of different cabinet models, without step-by-step instructions, provided with simple drawings. Today our editorial office will present an option for making a wardrobe bed with our own hands. The idea was suggested to us by the author of his own YouTube channel. Valentin Betz.
Valentin made the drawings himself, and also shot a video, excerpts from which we will be happy to present in the form of clear photographs with instructions. Valentin had the task of making a normal living room for two adults and two children from a small room (13.5 m²).
The first difficulty arose with the production of drawings, during the search for a design option, no information was found, on what distance from the floor to install the folding mechanism itself, so I had to select this parameter by the method of tests and mistakes.
Preparation of components
It was decided to use a wardrobe model. It was ordered according to the finished drawings. You do not need to collect it, this is also the main plus. All elements are quite accessible, and you can independently mark places for fittings and a folding mechanism. At a furniture factory, according to Valentine's sizes, canvases were cut out, the edge was framed. It was decided to leave two canvases, where the cabinet will be located, mirrored, to increase the space.
Most often, chipboard and MDF are used in the production of compartment cabinets. Less commonly, natural wood is used, due to the complexity of processing, high weight and its high cost. It is these chipboard shields covered with a protective film that we used. A dark gray panel option was chosen.
A mirror was used in our project, however, modern workshops can offer a coupe with photo printing, color engraving or powder coating, it all depends on your financial capabilities and desires. The internal area of the space is also divided at your discretion. Often, the owners of small apartments put a wardrobe for storing seasonal items, suitcases, boxes, bed linen. In our case, we decided to add our wishes. In addition to the usual shelves, our project will include a hidden chest of drawers.
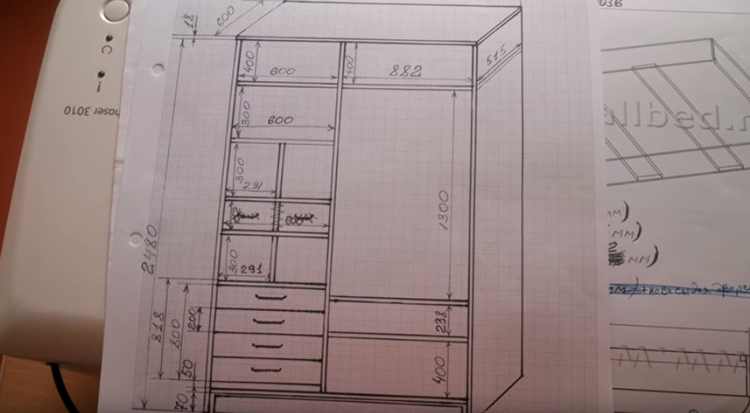
The size of the cabinet depends on the installation location and purpose. To save space, it can be built into a niche. In this case, the furniture will also have to be ordered according to the individual size. We do not have the opportunity to build furniture into a niche, so we will use the space that we have. The bed itself will be a false wall with pseudo shelves at the bottom and false doors that will play a masking role. The dimensions of the bed correspond to the dimensions of the wardrobe. In fact, Valentine got a wall with a built-in wardrobe. Let's consider what techniques the author of the idea used. It took more than a month to assemble the entire structure.
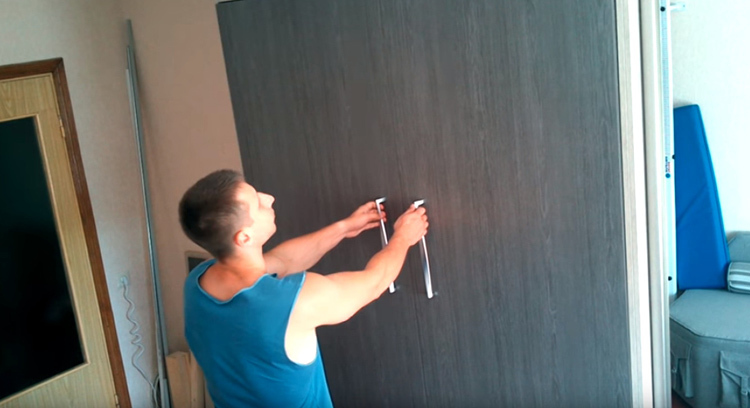
It is worth pulling the false handles and we get a spacious double bed with an orthopedic mattress on special retaining straps, similar to those in the design of the suitcase. Both belts and carabiners can be purchased at your regular fabric store. All these fittings should fit snugly enough to the mattress and hold it.
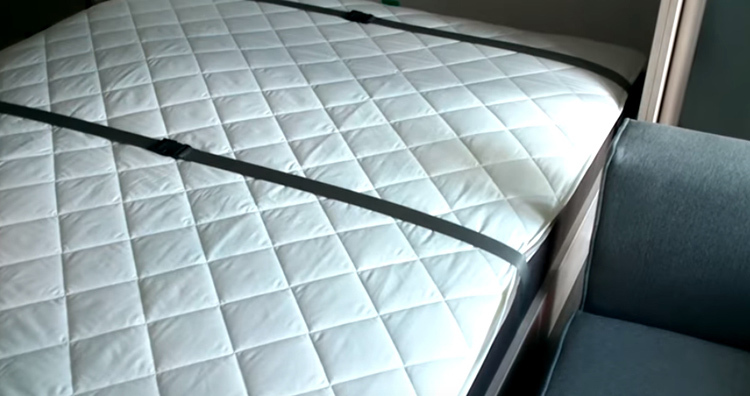
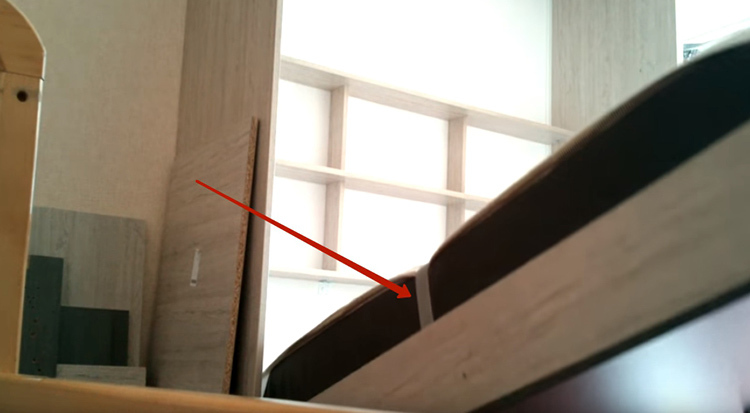
Inside the folding structure, we installed a conventional lifting mechanism, which is used in sofas, with the only difference that we chose the length of the guide sufficient to support the weight of the mattress and boxes. In some models, you can use guides with hooks and regular ropes, like pulling the rope, the sofa rises. But this design seemed unsafe due to the presence of a small child. Additionally, magnets were installed at the corners of the box.
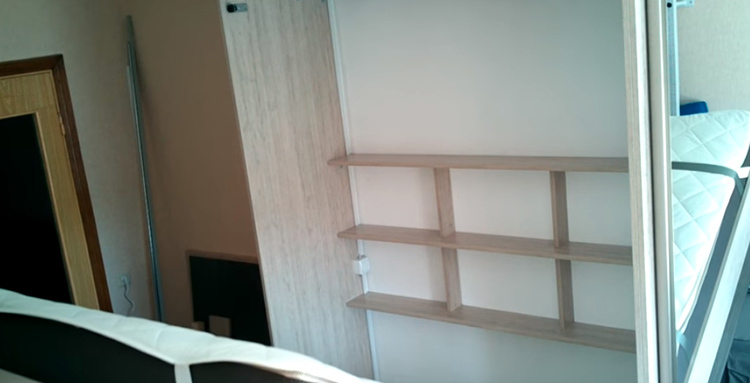


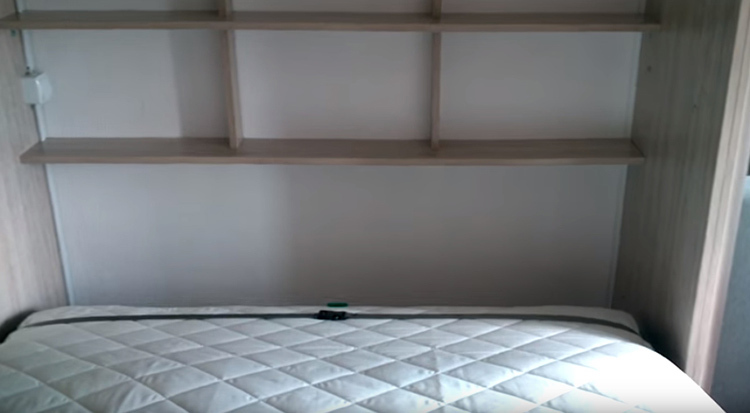
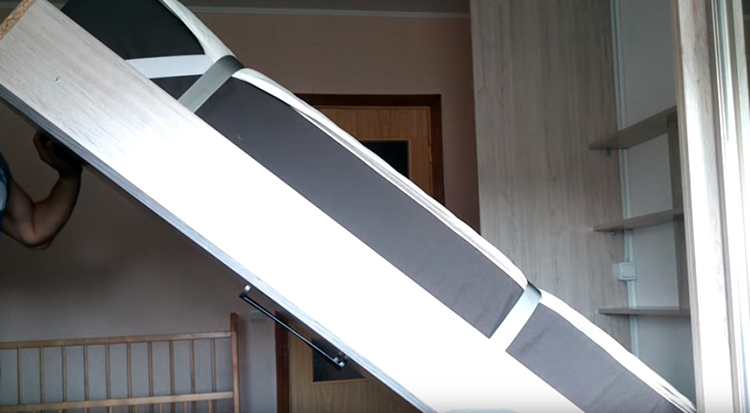
The wardrobe also turned out to be very impressive. It was possible, as planned, to place a roomy chest of drawers with four drawers, shelves for bulky items and everyday clothes.
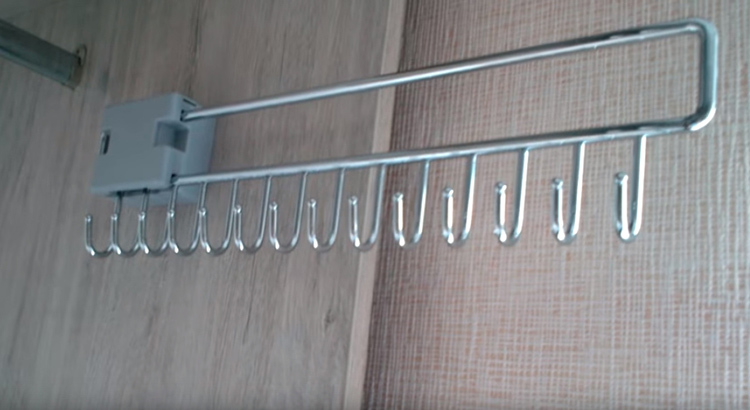
In general, the project turned out to be very successful, all the tasks were solved - a spacious sleeping place was organized on the square, where two adults and two small children sleep. In addition, there was space for a small work area and even a sports corner.

Be sure to tell me if you are ready to use the author's idea in your apartment? Are you ready to repeat a similar project? What did you find difficult at the stage of planning your own closet?
PHOTO: YouTube-channel "Valentin Betz»

