One of the most popular participants in the Dom-2 television project, Victoria Romanets and Anton Gusev, became famous thanks to constant scandals and a showdown. To the surprise of the loyal fans, the couple not only did not run away, but also officially registered the marriage. Not so long ago, Victoria and Roman bought their own townhouse in an elite village near Moscow and have already completed the renovation. What style the couple chose and how they arranged the cozy nest, read today in our HouseChief review.
Read in the article
- 1 Buying a house in an elite village
- 2 Layout and interior details
- 3 Stylish accents on the ground floor
- 4 Staircase and dressing room decoration
- 5 Queen's bedroom
- 6 Unusual ideas for the bathroom and toilet
- 7 Home interior of the living room on the third floor
- 8 Summary
Buying a house in an elite village
The ex-participants of the TV project, after leaving the "House-2" for several years, rented a mansion in the suburbs of Moscow. The house fully met their requirements. He was under round-the-clock security, in addition, there was a beautiful forest park nearby, through which the couple loved to walk in their free time.
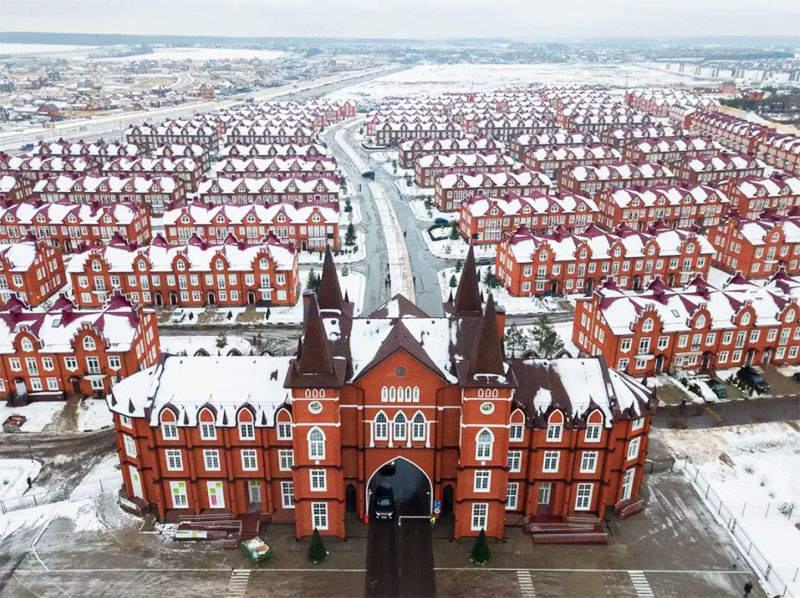
The rental housing inspired the couple to buy their own home. Having traveled almost all of the Moscow region, Victoria and Roman opted for a three-story townhouse. The house is located just nine kilometers from Moscow along Novorizhskoe highway in the elite village of Cambridge.
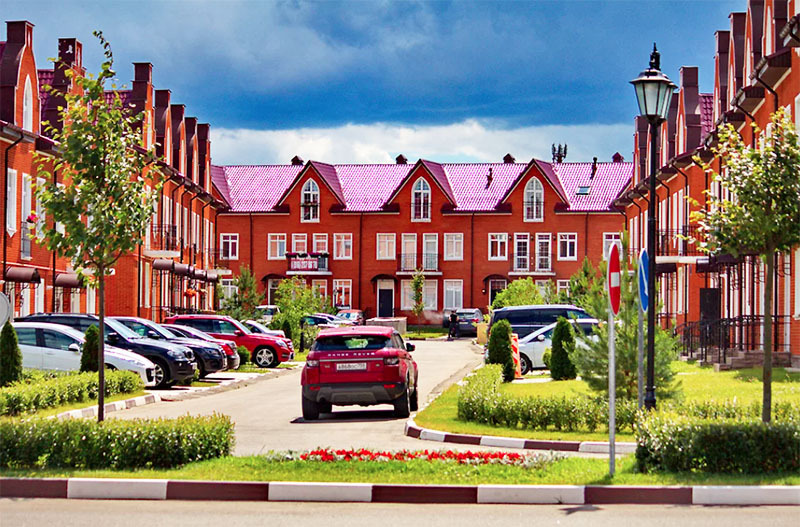
Layout and interior details
All the architecture of "Cambridge" is designed in the English style. In the village it was possible to buy both a detached mansion and a townhouse. The close proximity to another family did not bother the spouses at all, so they chose the second option. In addition, such housing was much cheaper than cottages. With the money saved, Victoria and Anton decided to buy a small apartment in the south-west of the capital.
The three-storey townhouse has a relatively small area - only 110 m2. This is quite enough for a family without children, who spends most of their time traveling. A well-known designer helped to decorate the interior, with whose work Victoria and Anton were completely satisfied. The ground floor was traditionally equipped with kitchen-living room, above - there are bedrooms and special pride - wardrobe.
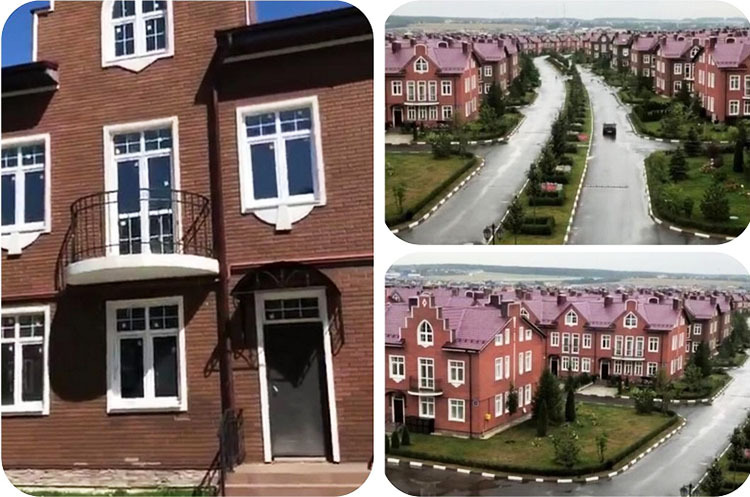
Stylish accents on the ground floor
The first floor was designed in a perfect white and black combination. They laid on warm floors parquet boardpainted black. English paint was chosen for the walls. Installed on the ceiling drywall construction with a niche above the seating area, illuminated by an LED strip.
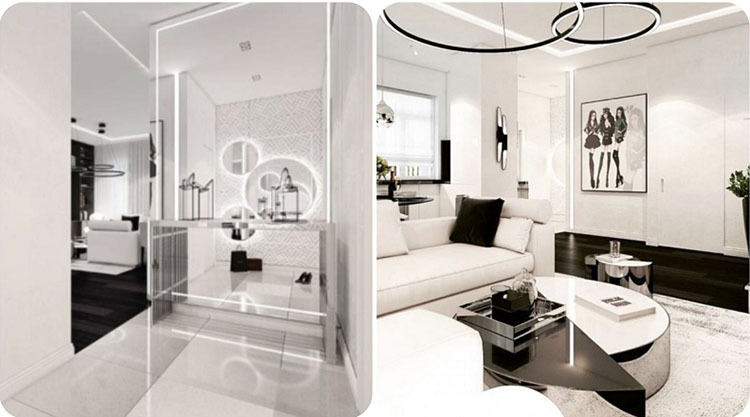
In the recreation area they put a large snow-white corner sofa with decorative pillows in white and black colors. Placed nearby designer coffee table with a mirror surface. The space is illuminated by round dark profile LED lights and stylish oval lamps mounted on metal wire frames.
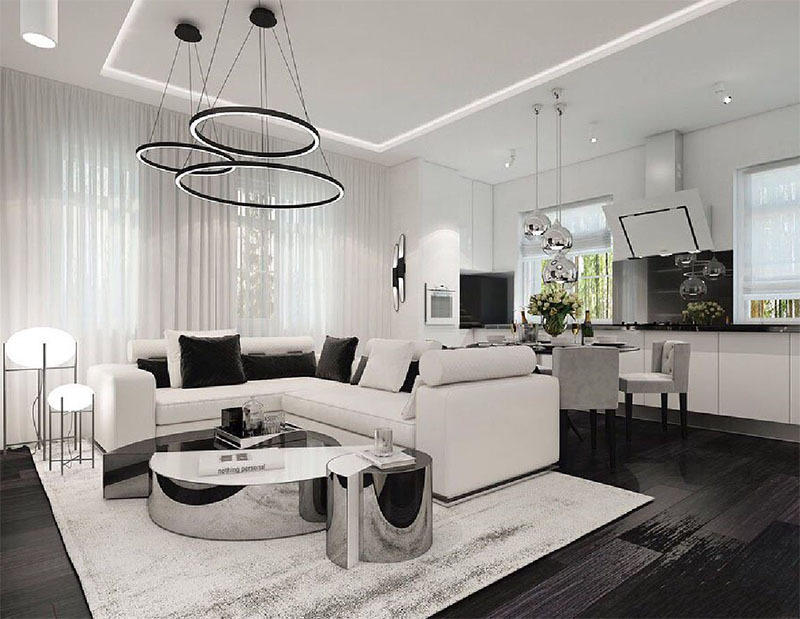
In the kitchen area, along the windows, they put corner set, consisting only of the lower cabinets. Built-in appliances were installed in the side cabinet and refrigerator. The snow-white modules with integrated handles are ideally complemented by a black countertop made of artificial stone.
Nearby, a cozy dining area has been set up with an oval table and comfortable soft armchairs with gray fabric upholstery. A snow-white hood was fixed in the wall, which practically merges with the walls. The windows in the kitchen were decorated roman blinds made of cotton fabric. A traditional combination of tulle and plain curtains was chosen for the recreation area.
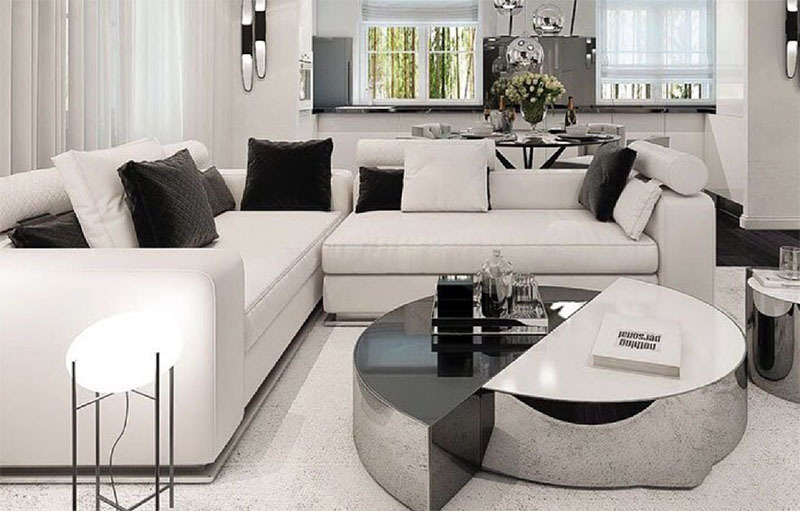
Staircase and dressing room decoration
The steps of the stairs to the upper floors are covered with black parquet boards. The walls along the marches are decorated decorative plaster with a silvery sheen. The spans are illuminated by designer sconces of oval shape with double-sided illumination. Additionally, an LED strip was fixed under each step, creating the effect of a floating structure.
A spacious dressing room is located on the second floor. An oak parquet board was laid on the floor. Installed along the walls open shelvingfilled with drawers and bars for clothes and accessories.
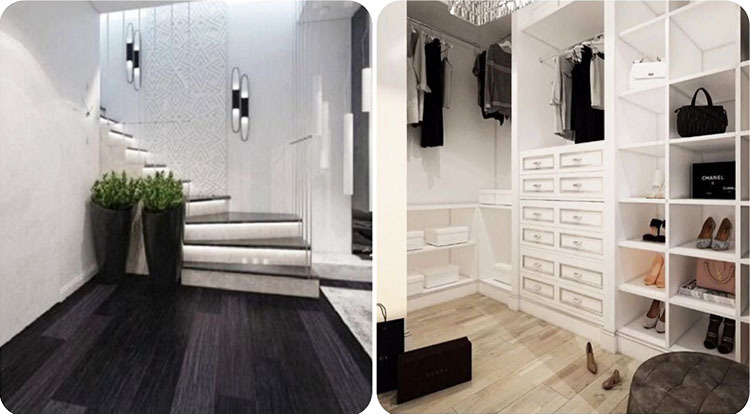
Queen's bedroom
The spouses' bedroom is located on the second floor. The room is decorated in a warm light beige color. The centerpiece is double bed with a high soft headboard. Unusually beautiful bedside tables in classic style were placed on both sides. Glossy fronts are adorned with graceful round handles.
A plasterboard structure was installed on the ceiling, in a niche of which a led backlight was fixed above the bed. The room is illuminated by a classic chandelier with small fabric shades. In a similar design, spectacular sconces and night lamps for bedside tables were selected.
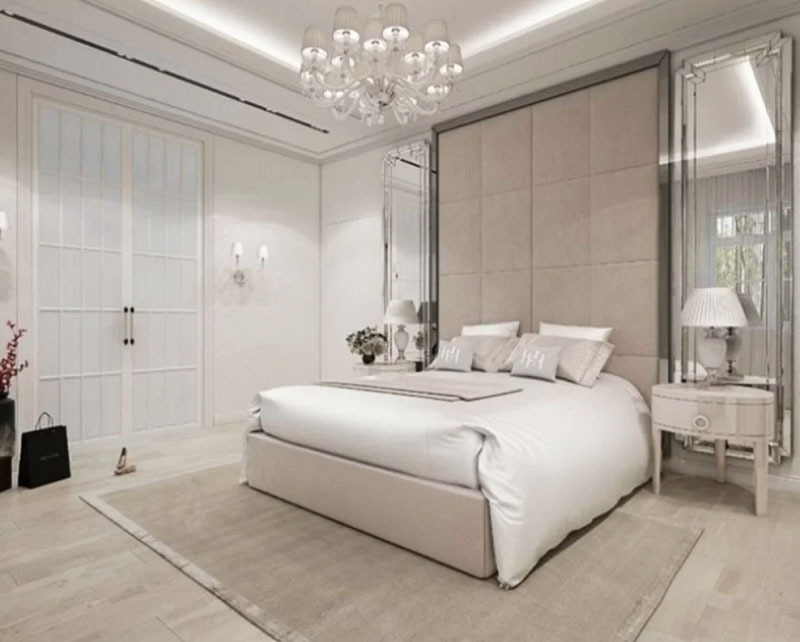
Unusual ideas for the bathroom and toilet
We chose marble in beige tones for finishing the bathroom floor and walls. A large oval bowl with a chrome floor mixer was installed near the window. Sea pebbles were laid around it and LED lights were fixed around the perimeter. Thanks to such accents, in the evening, you get the feeling that you are not in the suburbs of the Moscow region, but on the shores of the Mediterranean Sea.
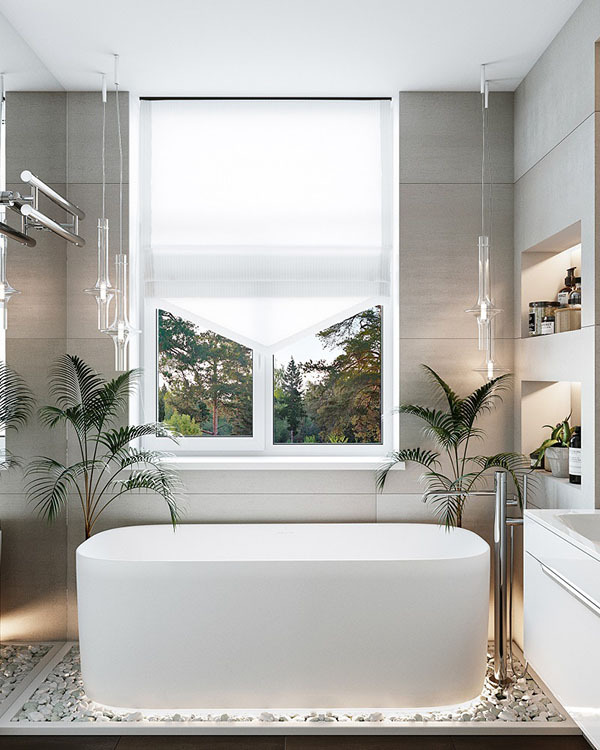
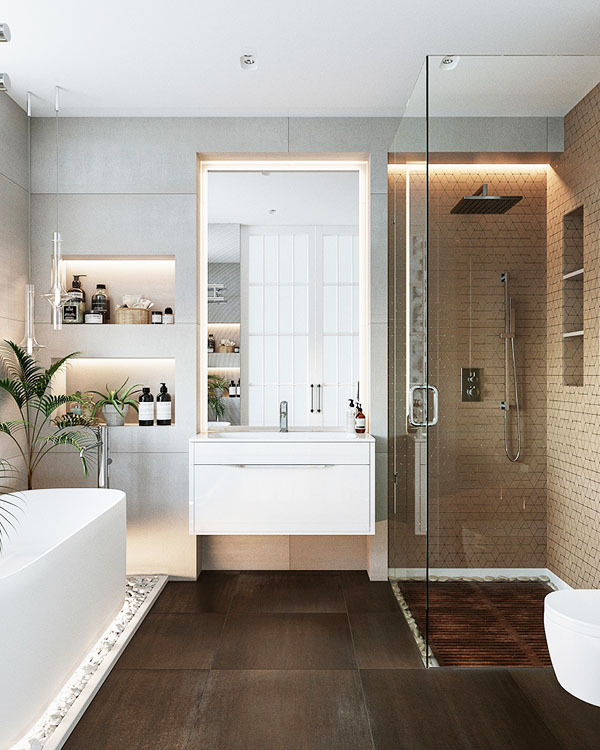
Unusual pendant lamps with futuristic transparent glass shades were made over the bathroom. Set opposite the bowl shower stall with a rain shower, the walls of which are tiled with golden mosaic.
Several illuminated niches were made in the walls, on the shelves of which the hostess stores her cosmetics. A huge mirror was fixed above the suspended MDF cabinet. The installation with a hygienic shower was installed behind a glass block partition.
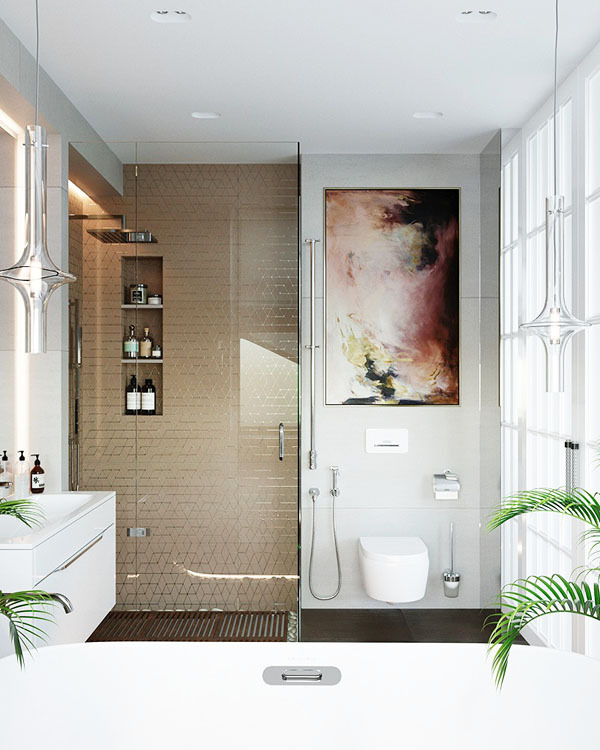
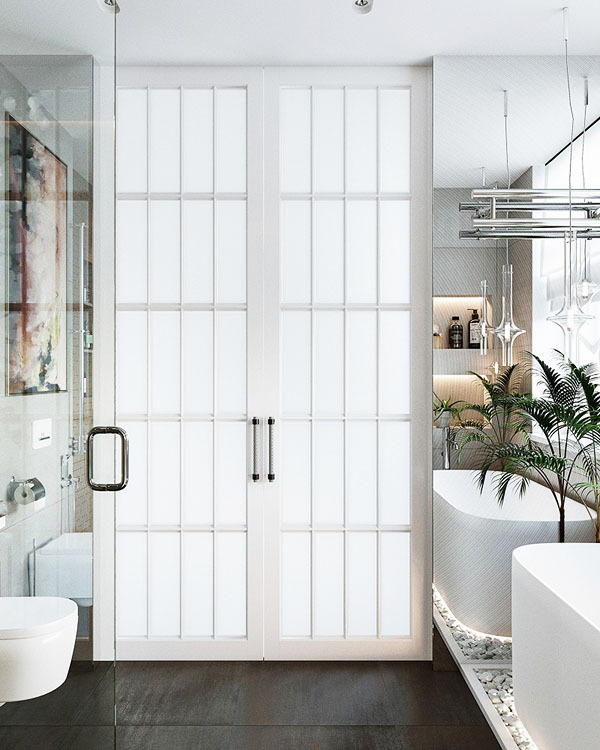
Home interior of the living room on the third floor
A mini-living room was set up on the third floor. The interior is decorated in white and beige colors. Classic armchairs with soft lilac upholstery were placed near the window. The backs are decorated with a carriage tie and small buttons. A telescope was placed nearby, with the help of which the couple love to observe the evening sky. A handmade silk carpet and stylish curtains gathered in the lower part with openwork hooks complement the decor.
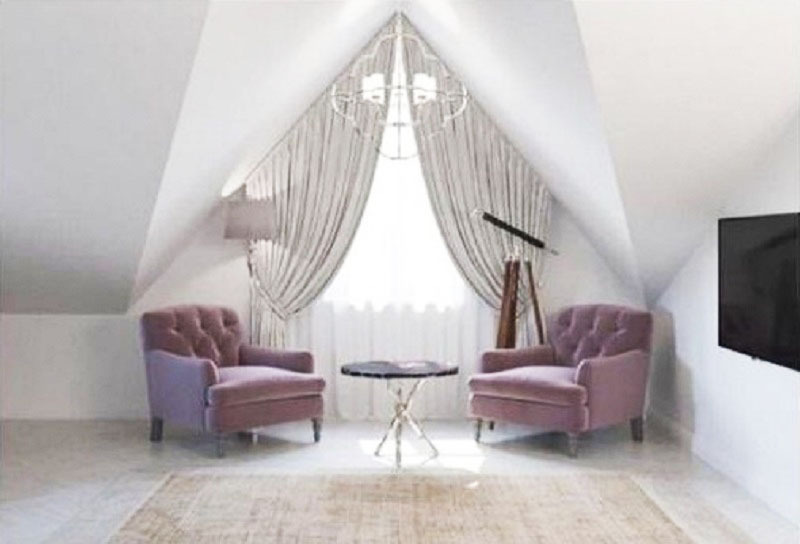
Summary
After the rented house, decorated in rich colors, the townhouse looks like an island of cleanliness and sterility. Victoria and Anton are so tired of bright colors that they categorically abandoned sharp contrasts in the new house. The interior turned out to be quite stylish and cozy, despite the use of cold colors on the ground floor.
Tell us in the comments if you liked the work of the designer and what details impressed you the most.
It can be seen how strenuously protects from the paparazzi. Continuous advertising and an attempt to remind about yourself. …
It was very informative - it was a complete surprise that Saudi Arabia finds ...
I certainly understand the grandfather's method and so on. and what prevents you from making logs and a floor made of plastic ...
I look at everyone who gives such advice and am amazed. This is how much you need to burn. …
And I will not blame Alexander Nevzorov for something, for anything. The view of this gram ...
he is a bastard. wrote commissioned articles for Berezovsky. I licked the asses of the Oligarchs. Right ...
It exceeds atmospheric by the same 120/80 mm Hg. If equal, the device will show n ...
What oxygen will pass through n n? This is the airing system, shit radiators and a leak in ...
As he wants, as he lives, it is not necessary to have a golden toilet bowl and furniture made of mammoth skin.
Horror! In such an environment, you can wither away from melancholy... Man is what he senses ...
I was also surprised that such an important part as getting rid of the air was omitted. And I …
I heard a ringing, but I don't know where he is. The tree must be mature, the young, not strong, will rot n ...



