During the coronavirus pandemic, the ability to live in your own home is a great success. You can safely walk in the fresh air without fear of contact with people. Therefore, after the announcement of quarantine, Evgeny Dyatlov immediately moved from the city apartments to a country mansion located near St. Petersburg. But once the actor doubted whether it was necessary to start building a house, when all the finances were spent on arranging the apartment. However, the low cost of the site was too tempting to simply abandon the new project. Today, in the HouseChief review, we will tell you how Evgeny Dyatlov managed to cope with the difficulties, and show the result of the construction.
Read in the article
- 1 It's just one step from dream to reality
- 2 Non-standard ideas in arrangement
- 3 Extraordinary living room decoration
- 4 The heart of the house is a cozy kitchen
- 5 Men's territory - Evgeny Dyatlov's office
- 6 Design findings and bold ideas in interior furnishing
- 7 Registration of the local area
- 8 Conclusion
It's just one step from dream to reality
Many people think and weigh everything carefully before making important decisions. However, Evgeny Dyatlov belongs to romantic adventurers who make dreams come true at the call of their hearts. When the TV presenter saw a small plot of 15 acres in a premium-class village near St. Petersburg, he immediately fell in love with the picturesque nature and realized that it was in this place that his daughter should grow up.
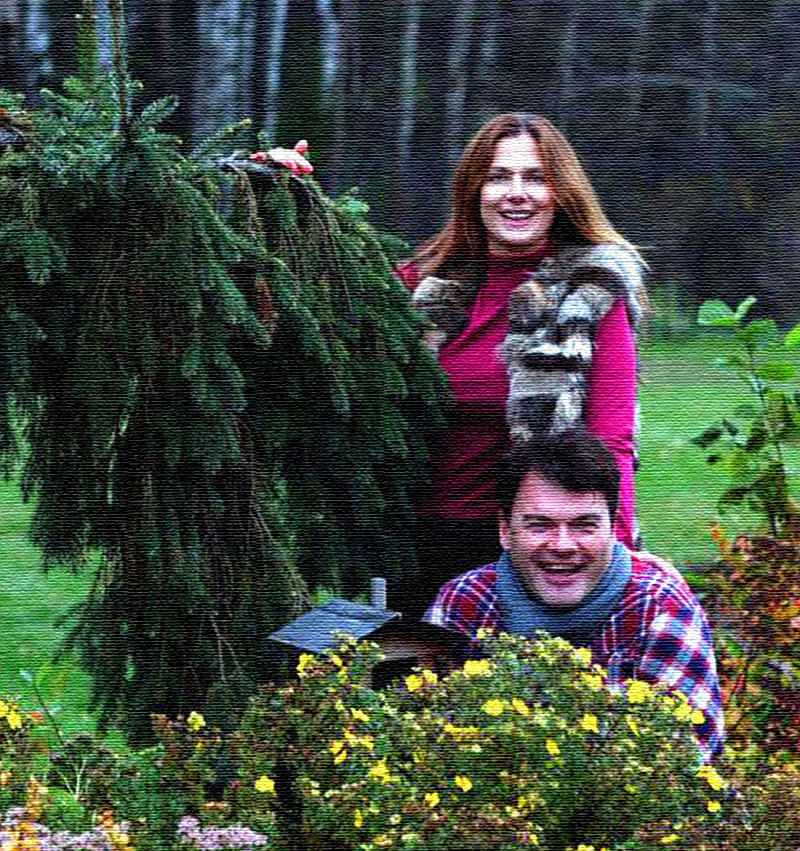
The financial side was, of course, a stumbling block, since Evgeny and his wife had just finished renovation in a new building. However, the TV presenter decided to take a chance and took out a loan from one of the financial institutions. Thanks to this, a small cottage in the style of an American chalet was built in less than a year.
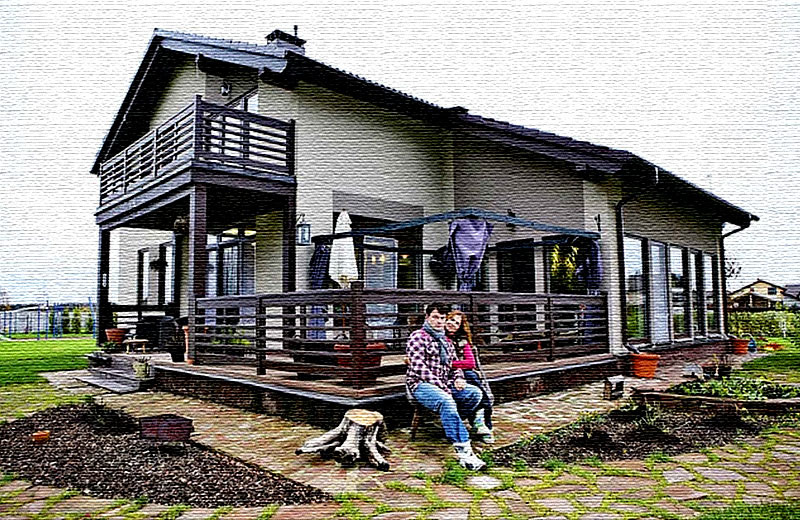
Non-standard ideas in arrangement
To design a cozy nest, Eugene invited professionals who helped to equip a small area as functional and comfortable as possible. From several projects, an excellent option was chosen with an unusual staircase, a curved march of which starts from the center of the living room. The staircase seems weightless and does not clutter up the useful area of the room.
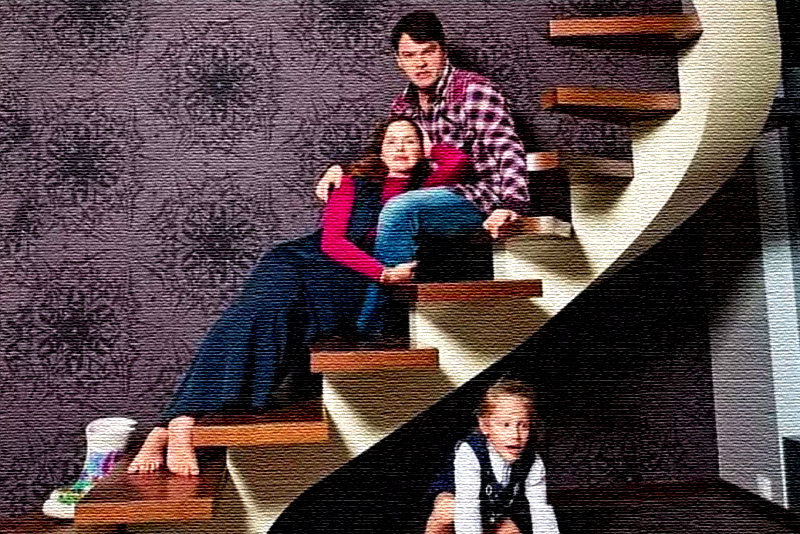 PHOTO: museblog.ru
PHOTO: museblog.ruEvgeny Dyatlov and his wife also took part in the development of the project, because they wanted to have maximum individuality and non-standard solutions. It was they who came up with the idea to make one wall wood-burning. The couple also realized another idea - a clock in the form of a basin, painted black.
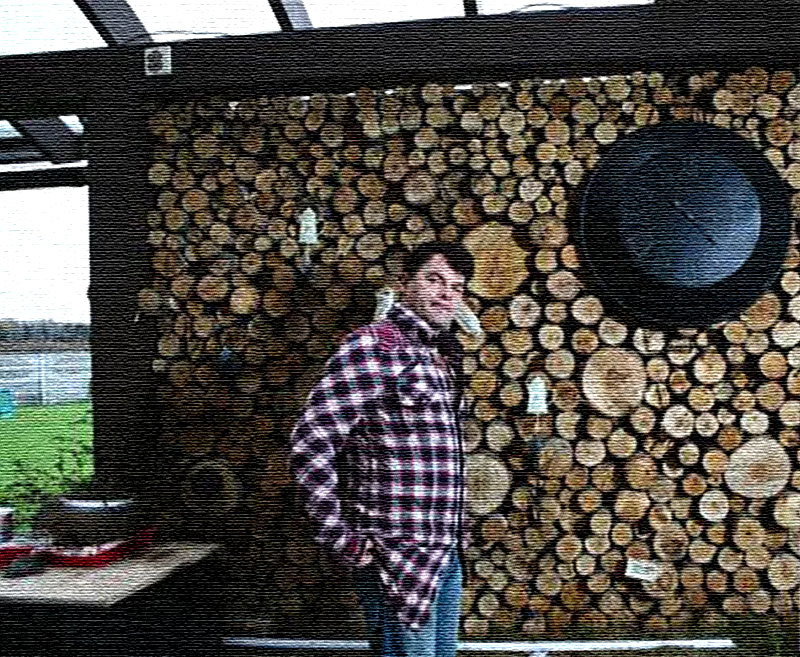 PHOTO: museblog.ru
PHOTO: museblog.ruExtraordinary living room decoration
Only natural materials were used in the home improvement. Heated floor finished parquet board with aging effect. The walls were painted in white, against which dark furniture looks even more expressive.
The centerpiece of the living room is fireplaceinstalled on a hill - a slab of natural stone. A box was built for the chimney and painted with snow-white paint. The wall around them was faced with clinker tiles in the shade of dark chocolate. The plasma was placed next to it on a small pedestal.
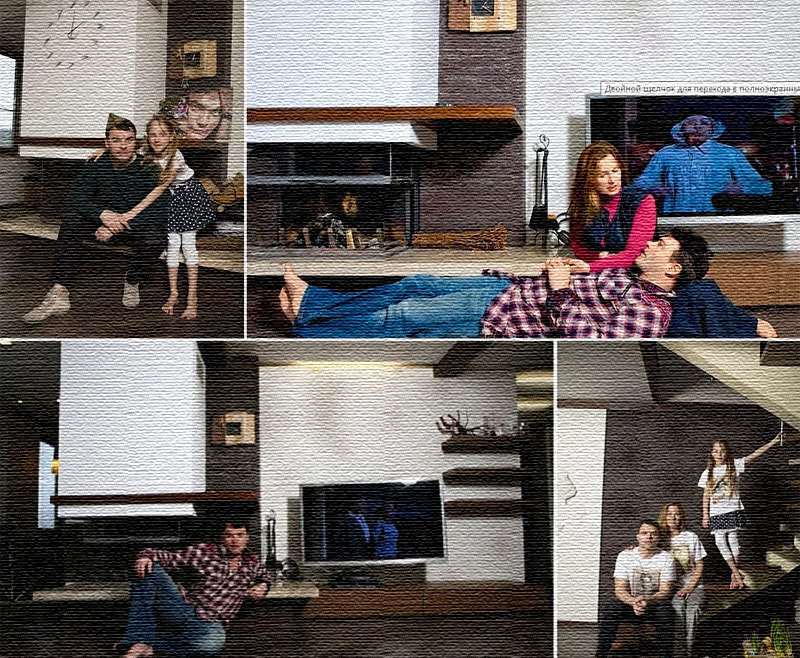 PHOTO: museblog.ru
PHOTO: museblog.ruThe perfectly leveled ceiling was painted white, the wooden beams were highlighted with a chocolate shade. Wall shelves, stacked on top of each other next to TVcomplemented the wall decoration. A spectacular designer clock was installed on the outer panel of the box above the fireplace.
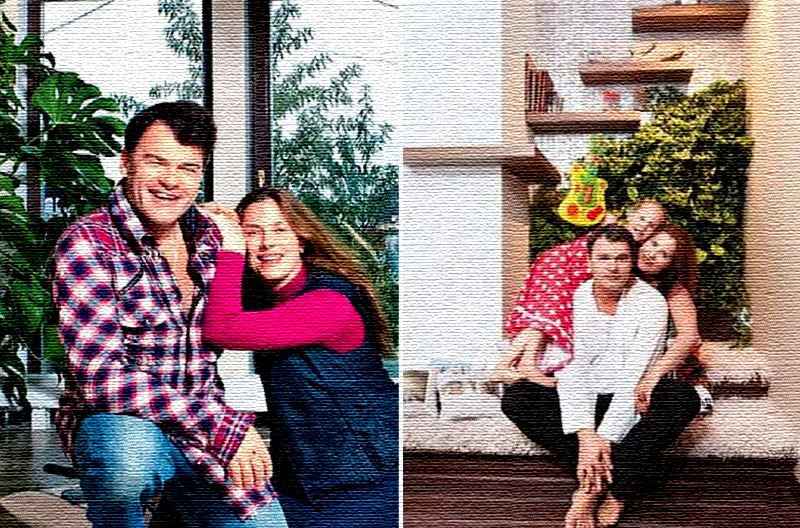 PHOTO: liveinternet.ru
PHOTO: liveinternet.ruThe heart of the house is a cozy kitchen
The walls of the kitchen were painted in a delicate peach-pink shade, which is in perfect harmony with the solid wood furniture. A scattering of spotlights was installed on the stretch ceiling, and the illumination of the working and dining areas was additionally made. Plain beige tiles were laid on the insulated floor.
The designers proposed an interesting solution: to place the sink in front of the window so that you can observe the rest and the picturesque nature. To do this, a stainless steel overhead sink was installed on the stone countertop.
The austere cabinet doors are decorated with linear brass handles. Built-in oven and cooking gas surface in black, they fit perfectly into the warm interior of the kitchen. Above them, a modern inclined hood of increased power was hung so that odors did not penetrate into the living rooms during cooking.
Complements the design of the kitchen rail system, which helps to streamline the storage of household utensils. A round solid wood table and several armchairs with soft high backs were placed in the dining area.
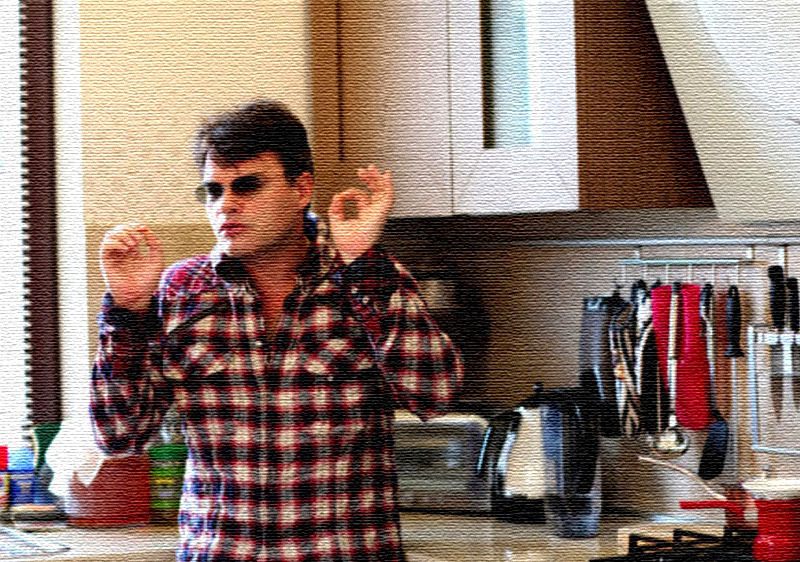 PHOTO: liveinternet.ru
PHOTO: liveinternet.ru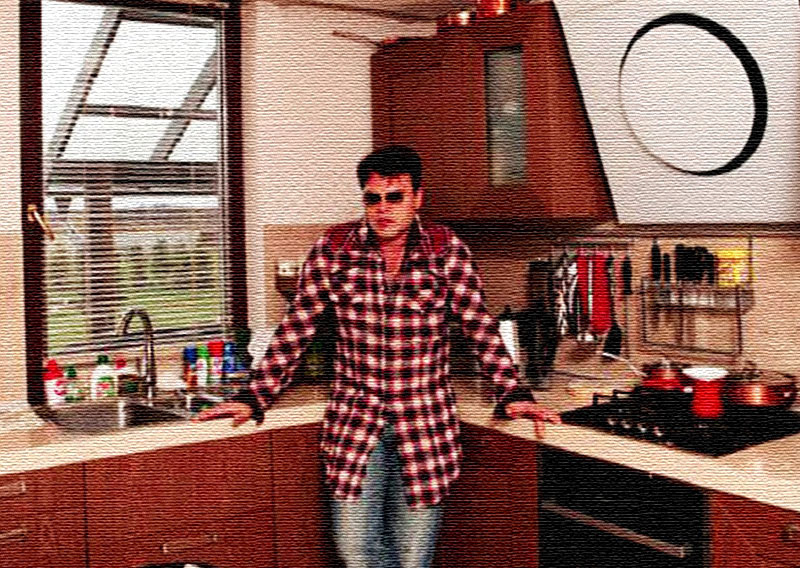 PHOTO: liveinternet.ru
PHOTO: liveinternet.ru
Men's territory - Evgeny Dyatlov's office
Evgeny Dyatlov believes that the space should be divided into male and female territory, since sometimes everyone wants to be alone. For example, the kitchen is a spouse's island; the artist has arranged an office for himself, the entrance to which is prohibited to other household members. Here, the TV presenter is preparing for a role or performance in a relaxed atmosphere.
The main place in the office is occupied by a designer desk, upholstered in natural leather and decorated with a gold border. It was custom-made by St. Petersburg craftsmen. There are many paintings on the walls - this is the work of close family friends.
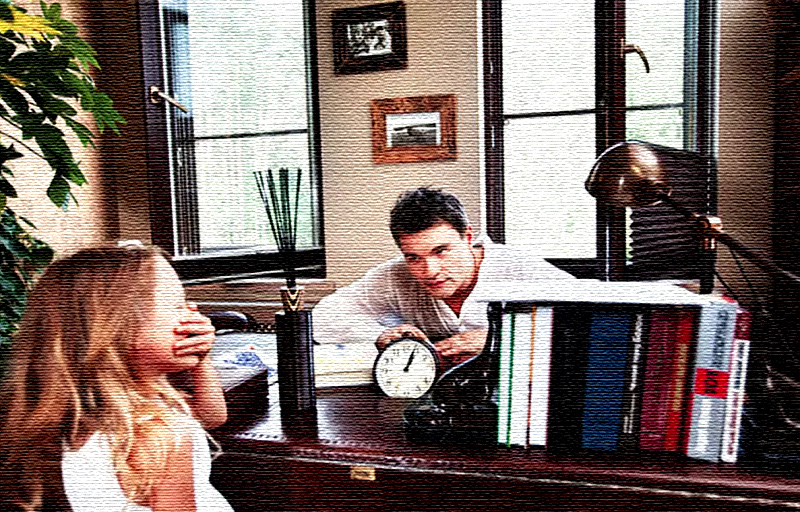 PHOTO: homius.ru
PHOTO: homius.ruDesign findings and bold ideas in interior furnishing
The TV presenter dreamed of making the house completely different from others and was looking for non-standard techniques in the design of rooms. For example, the shower room has a high-strength glass panel on which water flows like a waterfall. Now, taking water procedures, you can imagine that you are in one of the tropical countries.
Evgeny Dyatlov also has a special attitude to gadgets. He and his wife initially decided that the plasma would be installed only in the common room, in the bedroom and in the nursery, there would be no devices that would distract from a quiet rest.
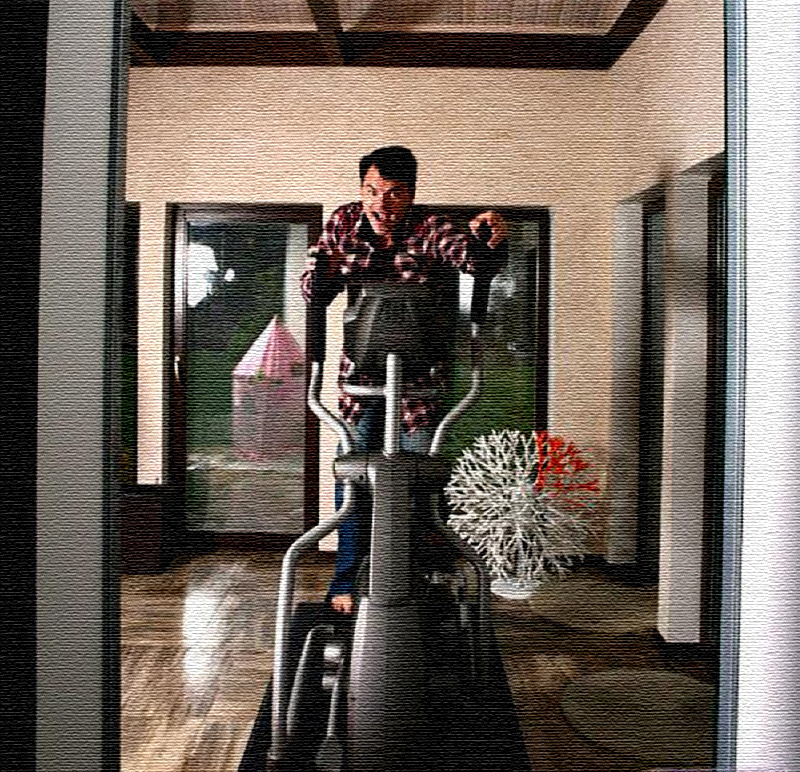 PHOTO: museblog.ru
PHOTO: museblog.ruRegistration of the local area
At first glance, the TV presenter was bribed by the location of the site, which is located near the forest at a sufficient distance from the neighbors. In addition, during the season, in just a few minutes, you can collect a basket of mushrooms or berries. Therefore, the family decided to abandon the blank fence in favor of a low board fence so that the unity with nature was maximized.
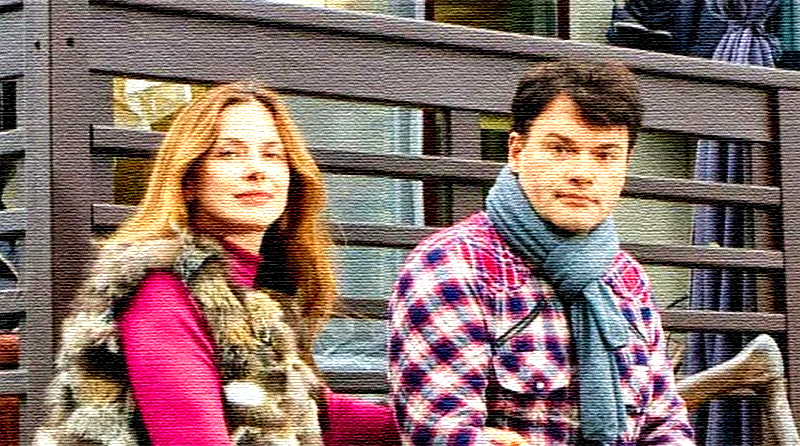 PHOTO: museblog.ru
PHOTO: museblog.ru
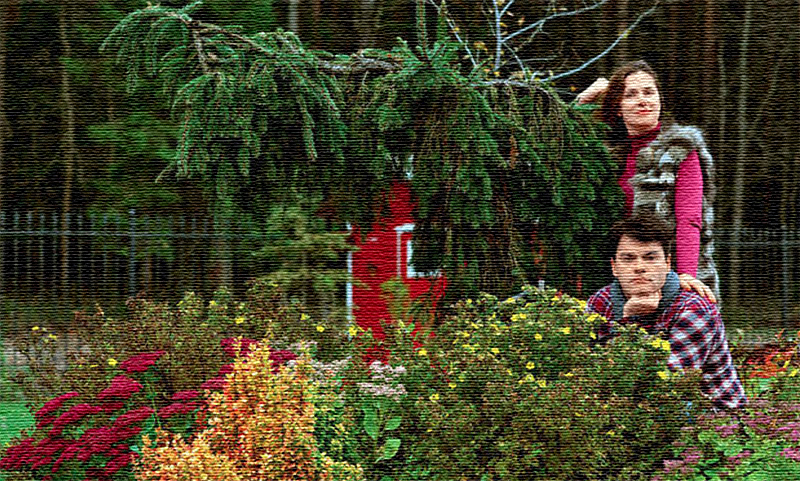 PHOTO: homius.ru
PHOTO: homius.ru
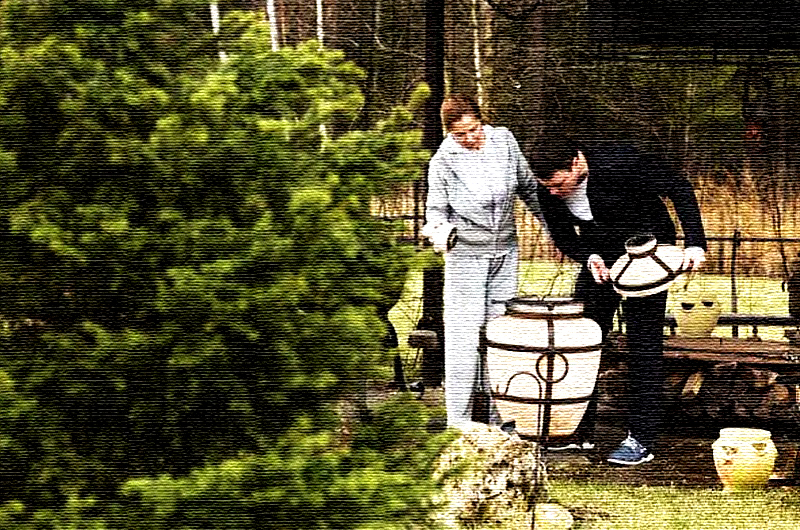 PHOTO: homius.ru
PHOTO: homius.ru
In the design of the personal plot, landscape designers helped several flower beds and alpine slides. The professionals have selected the plants in such a way that their flowering is continuous. The arrangement was complemented by beautiful shrubs, thuja and spruce, even stones were used in the design process and tied a natural plot into one whole.
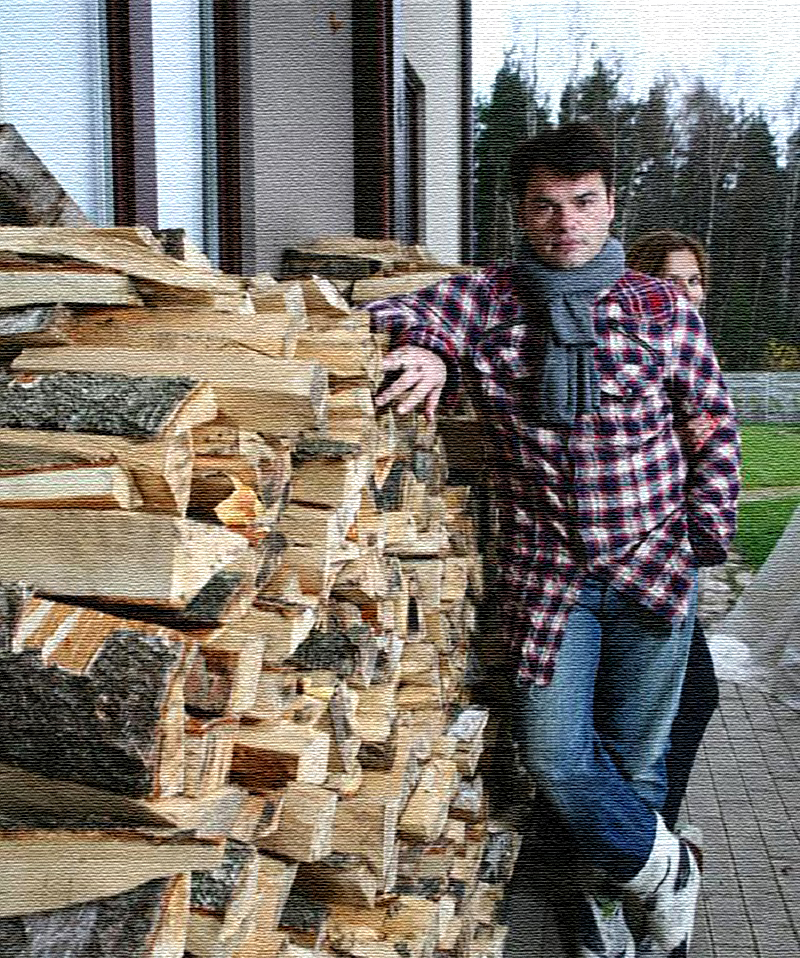 PHOTO: museblog.ru
PHOTO: museblog.ru
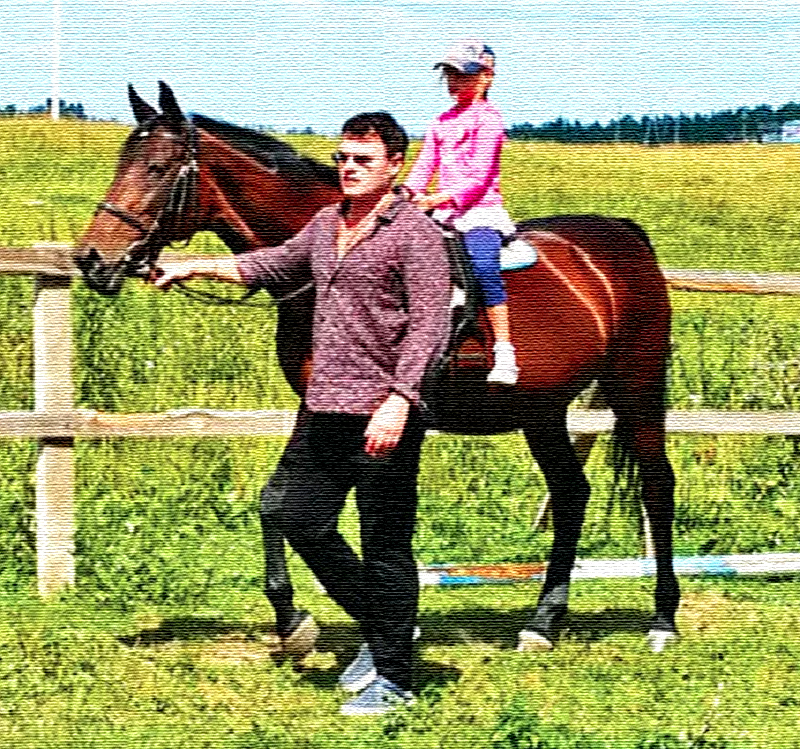 PHOTO: homius.ru
PHOTO: homius.ru
Conclusion
Despite the initial financial difficulties, Evgeny Dyatlov coped with the problems and successfully realized his old dream: he built a family nest, which turned out to be quite cute and cozy. Now the artist's family is not afraid of either the coronavirus or other epidemics. Evgeny Dyatlov with his family can safely survive them in the fresh air outside the city.
Did you like the non-standard approach of the renowned TV presenter and actor to interior design? Share in the comments which technique impressed you the most.



