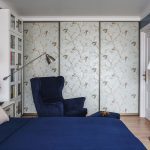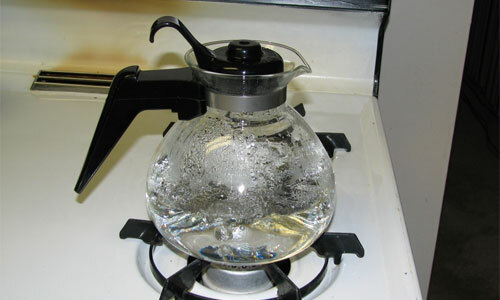often have to combine various elements of the complex in a modern interior. Especially popular sharing built-in wardrobe and stretch ceiling. But what are the nuances of their installation, in what order should be carried out repairs?

Very often the question arises: what is installed in the first place, the suspended ceiling, or built-in wardrobe, and how to install the cabinet in a room with an already stretched ceiling.
The main problem, if you want to make a suspended ceiling — it requires a certain indentation on the top panel of the room, that is, take away part of the height of the room. It must take into account when choosing the height of built-in elements, to be exact - wardrobe.

Better, of course, still in the planning stage repair decide whether you have a suspended ceiling, where and what will be installed closet, where do the lighting.
For the literate combination cabinet ceilings need "mortgage" - beam widths up to 100 mm. It gives reliable design and is used in all three versions of the installation of stretch ceiling and wardrobe, which will be discussed in this article.

In this arrangement, between the capital and the ceiling of the room door coupe provides wooden beam.
Content
- 1 The materials used in repairs
- 2 Tools for repair
- 3 The first option is the installation of a stretch ceiling after wardrobe
- 4 The second option: mount-compartment cabinet to the already finished stretched canvas
- 5 Third Embodiment: fastening elements on a mortgage, but independently
- 6 Comparison of the advantages and disadvantages of various options
- 7 VIDEO: Mortgage for cupboard compartment.
- 8 Built-in wardrobes in the interior - 50 photo-ideas:
The materials used in repairs
Before turning directly to the repair, you should find out what materials are used in it. List varies slightly depending on the type of installation.
We need:
-
Decorative moldings or as a sealant.

This element allows you to close the gap between the walls and the ceiling.
-
BS, beams of wood, which is mounted under the suspended ceiling.
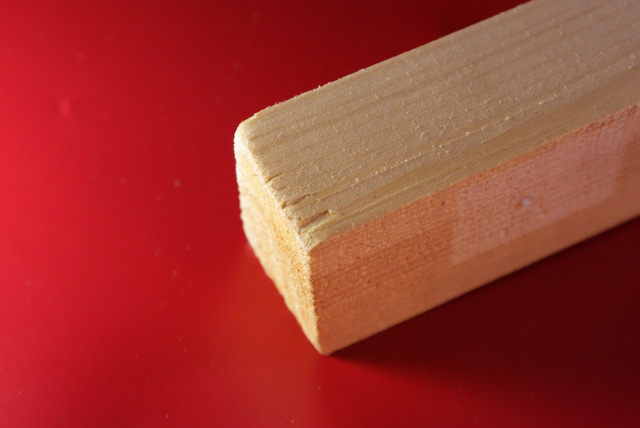
Mortgages under the suspended ceiling - it's the details, the presence of which is necessary in this case.
-
The material for the stretch ceiling.
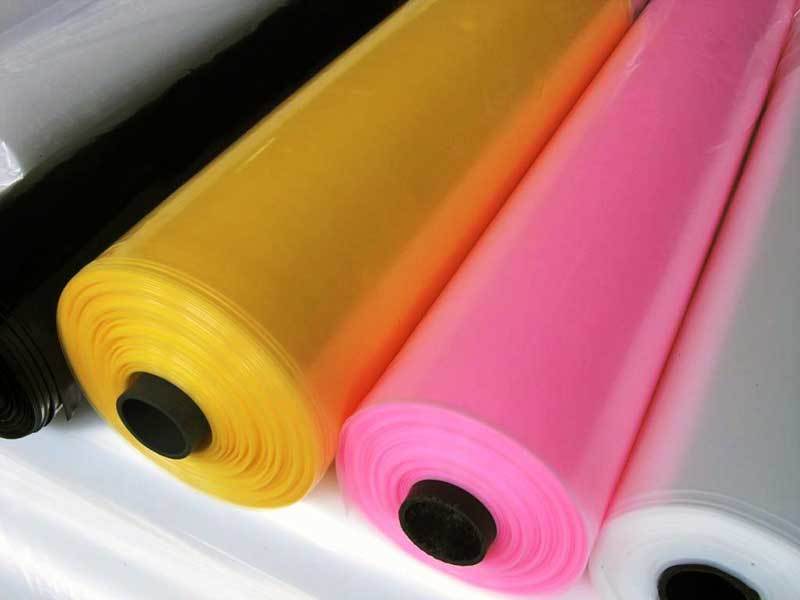
In most cases, for the production and installation of suspended ceilings use PVC film.
-
The upper guide wardrobe.

It must be secured to the beam.
-
Molding depending on the method of installation.

Baguette for tension ceiling - a strap that is attached to the profile.
-
Raised panel of chipboard (version 1).

CPD - this is an affordable material that is actively used for the manufacture of trim panels.
-
Suspensions and breakfastAgim for stretch ceiling.

To fix the canvas stretched ceiling in the corners hung special clips.
-
Different screws are used for the cabinet and to make a suspended ceiling.
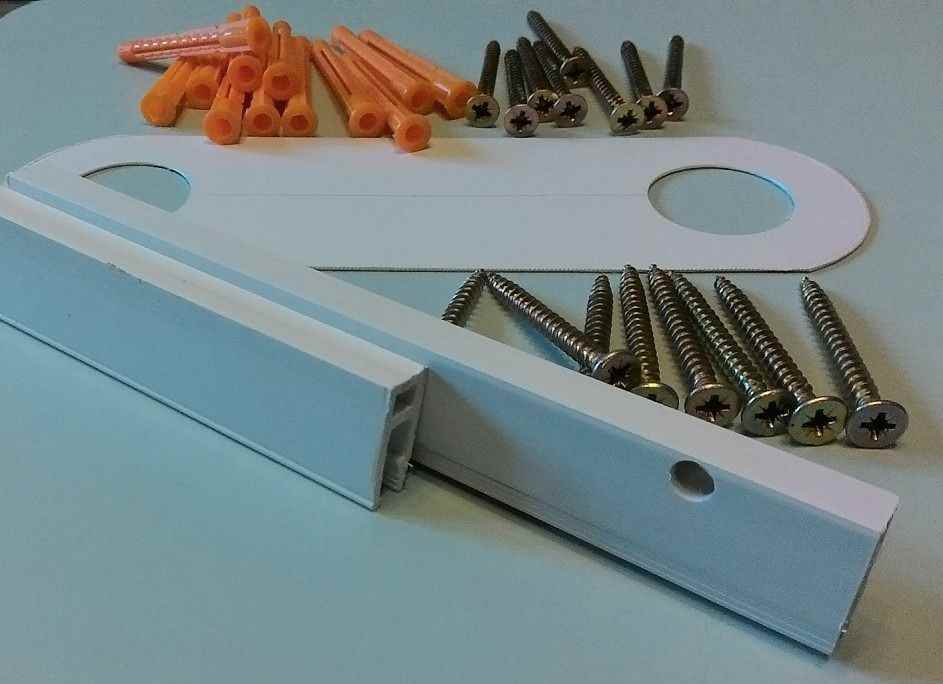
For major works by mounting a baguette on the wall, as well as the mounting of all mortgages special screws are used.
Possible replacement of some elements while maintaining their core functions. It is also worth considering that different variations require different baguettes, etc. N. elements.
Tools for repair
The tools used to align the surface tension of the ceiling and wardrobe - is the addition of tools that are needed to create each individual object.
These include:
-
Ruletka or rangefinder

Rangefinder - a device for determining the distance from the observer to the object.
-
Teplovaya gun

For a uniform web tension, a special heat gun.
-
Perforator

With the punch holes are drilled in the wall, for mounting moldings (profile).
-
Wurupovert

Using a screwdriver makes it easier to mount moldings and brackets.
-
Lazerny or hydraulic level

This tool is required for accurate marking level before the subsequent installation moldings.
-
DAzov balloon

Use secure cylinders when installing suspended ceilings.
-
WPatel

Two kinds of spatulas for mounting fabric ceilings.
-
Malyarnaya weaning
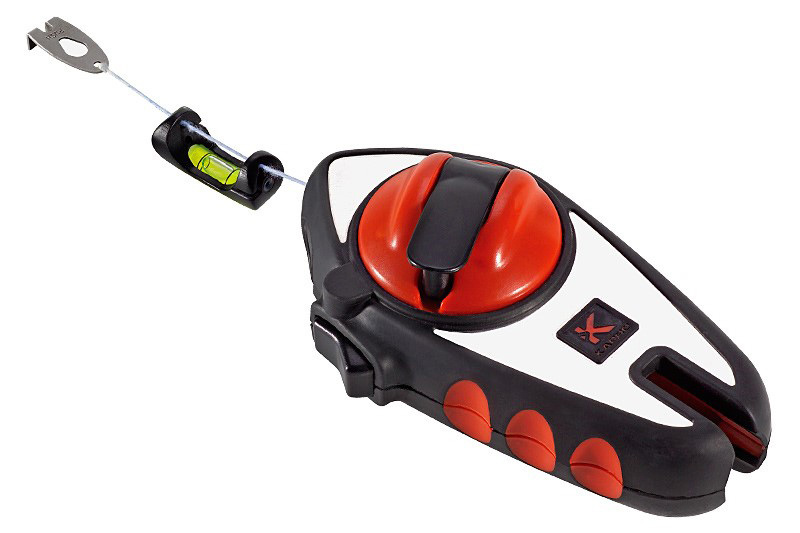
With her left line on the wall for the precise layout.
-
Ladder

Stepladder should be reliable and the required height.
screwdriver for assembly wardrobe can be useful in some cases.
The first option is the installation of a stretch ceiling after wardrobe
The guide is attached to the door has not yet been repaired surface. Make a suspended ceiling It must be around and not inside the cabinet, and attach it to the mortgage. In this case, you need to pay special attention to below the set points.

The advantage of this method lies in the presence of a common parts - timber disposed between the ceiling and the furniture designs.
Firstly, you need to pre-calculate the height of the blade arrangement, given the location of the upper communication: wardrobes, air conditioning, exhaust ventilation or lighting elements. Otherwise, the interior is a look ugly, you will not see part of the doors, or else would require the dismantling of the above communications.

It is thanks to Brus suspended ceiling and the cabinet become completely independent with respect to each other.
Second, careful calculations to be subjected to height and falseness panel arrangement which, when improperly installed can destroy the harmony appearance.
The second option: mount-compartment cabinet to the already finished stretched canvas
Suspended ceiling has already been created, thus, a case must fit into the space between the top edge and the floor. After the measurements and selection of optimal dimensions proceeds to mount the guide enclosure. It is attached to the mortgage. When this timber should be already installed inside the tensioning structure and calculated from the depth of the embedded structure.

This option combination is used not as often as the first, and only when the furniture requires an attractive ceiling.
The peculiarity of this situation is that it is used more often while creating dressing rooms. Suspended ceiling and comes into the region inside the enclosure, which makes the structure suitable for the creation of a beautiful mini-wardrobe.

Another merit of this method is that the installation of the roof structure can be performed prior to installation of the cabinet with sliding doors.
However, it is worth considering that the installation of the cabinet with a finished stretch ceiling might have difficulty in opening doors, additional costs and complexity for repairs. Here, particular attention should be paid to employment of qualified professionals, as this installation method is rare, and few who are able to carry it out; as well as the strong attachment mortgage. Bar can detach and damage the pull-cloth, and a wardrobe.
Third Embodiment: fastening elements on a mortgage, but independently
One of the most convenient setting. In this case, the setting time as a stretch ceiling and wardrobe still unknown, however their attachment calculated independently. The common element of the cabinet and a stretch ceiling is only a single plane of the mortgage.

This option is most often used in the event that it is not possible to sustain the sequence of assembly of the two structures.
If the standard is applied for a mortgage timber about 80 mm, it is necessary to apply a wider - about 150 mm. The same make and with the guide: widen in order to avoid damage from screws.

In this case, the suspended ceiling is installed independently from the wardrobe. The first stretched canvas PVC, and then made a wardrobe. In this wardrobe will have a top cover.
Comparison of the advantages and disadvantages of various options
Those who carry out the repair from the ground up, it is necessary to determine the order of attachment elements. This table will help you choose the option that is the most optimal for you.
| option | Tightening after the cabinet (1) | Wardrobe after the ceiling (2) | Independent installation cabinet ceilings (3) |
| dignity | Able to repair one of the elements, without affecting the other, as a common part - a timber |
- Perfectly designed height of the cabinet, making the interior more aesthetic - The presence of a stretch ceiling inside the cabinet |
Cabinet design and tensioning systems is absolutely independent of each other |
| disadvantages | If the wrong location, design panel false loses an attractive appearance |
- possible collapse of the mortgage and expenses for repairs -No guarantee on mortgage - the cabinet doors are a bad move |
Additional costs for a wider beam and other extra. materials |
VIDEO: Mortgage for cupboard compartment.
Built-in wardrobes in the interior - 50 photo-ideas:




