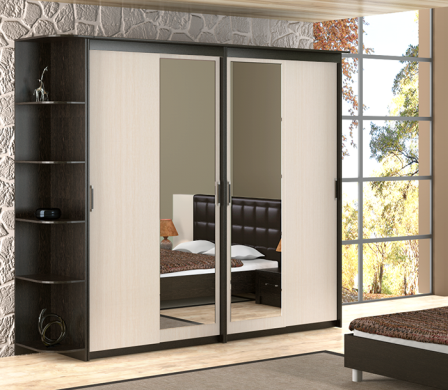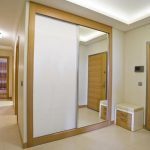Wardrobe - a special kind of furniture, which is characterized by a sliding door on the guide profile. Over the past 10 years, the home furnishings are widespread and significantly pushed all the usual classical cabinets with hinged doors.

Sliding wardrobe will help you create a unique harmony and cozy atmosphere.

Due to its versatility and high functionality, they can be placed in any convenient location of the owner.
Advantages of the coupe are obvious. These are great space-saving, and this feature when buying furniture is extremely important for the owners of close apartments and small studios. Another feature is that such cases are usually made to order. This allows us to design, ideal for apartment size and configuration.

Before designing and ordering the optimal cabinet compartment, it is necessary to think carefully about its size.

Decide for what specific things you want to make a sliding wardrobe.
Content
- 1 Wardrobe and its features
- 2 The dimensions of the compartment of the cabinet doors
- 3 The height of the cabinet compartment door
- 4 The width of the cabinet compartment door
- 5 Filling the wardrobe: shelves and rods
- 6 VIDEO: sliding wardrobe. The correct dimensions and calculation.
- 7 Closets in the interior of the house - 50 photo-ideas:
Wardrobe and its features
Modern technologies allow to make a wardrobe of almost any desired size, so there is no particular limitation.

There are minimum values that provide ease of use.
- The width of the cabinet compartment.
The minimum index is considered a mark of 1.20 meters. The width of the device is optimal for the sliding door. If you want a smaller size of the cabinet, it makes sense to replace the door on the swing. The maximum index of furniture size limited dimensions EAF (2800 * 2070 mm).

However, large-sized rack 2-3 can be combined from separate sections.
- The height of the cabinet compartment.
Furniture can be made as to the ceiling and a few below. The apartments and houses ceiling height varies between 260-310 cm. And in fact, in both cases, the coupe can be ordered on all height. Thus, in models of height 310 cm cabinet frame is made of components stacked together.

High-quality cutting boards provide a perfectly flat and smooth edge, so that the joint will be virtually unnoticeable.
- The depth of the cabinet.
optimum depth indicator is considered a mark of 60-70 cm. Deeper cabinet do not make sense. But why is 70 cm? Ordering a coupe, it should be noted: 10 cm depth wardrobe "eat" themselves sliding doors, so the rate of usable area of 10 cm, these are not included.

In such a dressing is easy to fit the width of hanger rods 40-48 cm.
Most accessories are sized wardrobe is 50 cm. If the room is small and you need to win as much as possible the space, we can make the design is not as deep. At least, to be followed - 40 cm. A useful depth in this case is only 30 cm.

Here you can set the sliding hangers for clothes (their length of just 30 cm).
- Corner walk-in wardrobe compartment.
Dimensions of furniture models must meet other requirements. The minimum index angle each side - not less than 1.2 meters.

Wardrobe with smaller parties would be inconvenient to use, and the content will not be enough capacious.
The dimensions of the compartment of the cabinet doors
No specific recommendations. The only thing that can limit door coupe - the size of a sheet of material (chipboard). However, there may be solutions. For example, a suitable choice of material or the use of modular design.

It all depends on your preferences, as well as wardrobe location.

Wardrobe with mirror - stylish solution that is suitable for any interior.
The height of the cabinet compartment door
If you plan to make a wardrobe to 2.8 meters in height, then any problems should arise, the rate covered by the size of the sheets of material.

The housings are made of laminated chipboard, in different colors.
In cases where the contract furniture above, you can go 2 ways: use of false box between the door leaf and the ceiling or join multiple sections door coupe horizontal dividers.

The maximum height of the cabinet door coupe only limited ceiling height.
The width of the cabinet compartment door
This indicator requires a more careful consideration during the design. The maximum width of the cabinet door compartment limited by the length of the guide system (120 cm). The junction of the two systems for single door coupe is undesirable, since the life of such devices is extremely limited.

Individual planning allows harmoniously fit into the wardrobe interior.

The most important piece wardrobe sliding doors are to be manufactured and installed according to the rules.
In general, the standard size does not exist, in the manufacture of doors are often guided by the wishes of the customer. As a basis we can take the width of the door opening for interior (60-90 cm). It should be taken into account and the number of sections in the cabinet.

Installing a sliding door for a few sections of the cabinet could result in inconvenience in operation.
As regards the thickness of the cabinet door coupe, it will vary depending on the thickness of the material used.

On the door leaf can also be fitted glass or mirror.
Filling the wardrobe: shelves and rods
By correct positioning of rods and shelves depends usability sliding doors and wardrobe itself. The recommended distance between the shelves assumed rate of 25-35 cm.

For large size can be set from one or more rods, which are used for hanging clothes.

The boom may be short for clothing (blouses, jackets, skirts) and long (coats, raincoats, dresses).
However, of this number is possible and necessary to retreat in order to achieve the best result. For example, a deep closet needs to distance was a bit more between the shelves. This will make it easy to get to those things that lie beyond.

When choosing a layout, we should also think about who in the family will use them.

When planning the space to think about things, whether stored in a closet objects other than clothes.
On the other hand, it is better to have a few small shelves than one capacity. In this case, store and organize things will be much easier, but only a couple of seconds it will take to search for the right clothes.

Number of shelves may vary, depending on needs, they can be located in any part of the cabinet.
As for the clothes rail, its location will depend on several parameters.
-
If you plan to do 1 bar, it is recommended to place it on top of the wardrobe.

The variant of the installation rod 2 (for the shoulder belt and clothing).
-
Boom height can be set as follows: measure the longest item in the wardrobe and add to this figure of 5-10 cm.

Number of shelves, furniture sections and dimensions depend on the volume of interior space.
VIDEO: sliding wardrobe. The correct dimensions and calculation.
Closets in the interior of the house - 50 photo-ideas:


















































