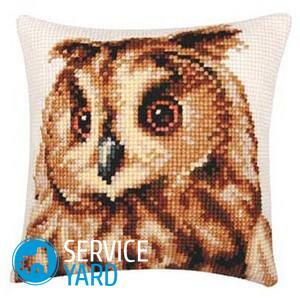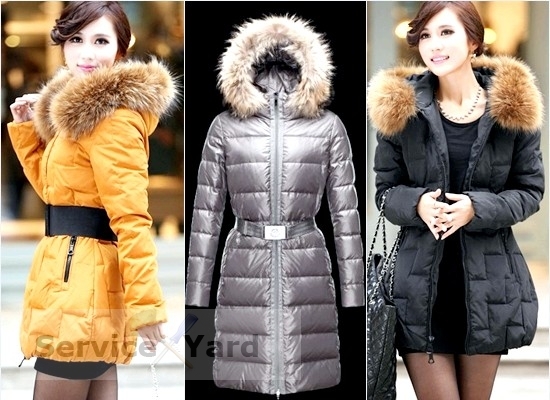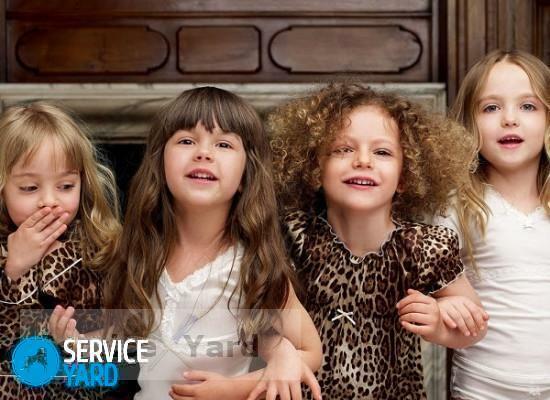A typical layout bedroom apartment 65 square meters. m. — the front door is located on the end of a long narrow hall with a shift to the right. On the left there is a free section of the wall the size of 45 cm. Corridor width 1.5 m, length of a straight line of about 6 m. The opposite end of the entrance to the bathroom suite.

Entrance hall to a long, narrow corridor should be not only fashionable and beautiful, but also functional.
On the left wall located in the middle a narrow passage opening glazed seating at the end of the entrance to the kitchen. On the right side in front of the entrance to the bathroom, two bedrooms. living room and bedroom doors open inside the room, leaving a free space of interior. Long and narrow corridor is 10 sq. m. of free space.

It must be rationally fill in furniture, at the same time try not to turn the hall into a tight maze of cabinets and drawers.
Content
- 1 Interior Design Hall
- 2 The space at the entrance
- 3 Box shoes
- 4 Main clothing store, and things
- 5 Color scheme and style of the interior
- 6 individual interior
- 7 The basic techniques to visually expand the hallway
- 8 VIDEO: Design Ideas narrow hallway.
- 9 Furniture for narrow hallway - 50 photo-ideas:
Interior Design Hall
Before installing and buying the furniture you need to think carefully about the design of the room. hallway — the most visited place in the apartment, so when you finish it is better to use durable materials with easily washable surface. For sale is a set of floor coverings that meet these requirements.

Durable linoleum with a pattern that simulates the texture of wood, ideal for the front and the other rooms, combining them into a single space.
Bright brown colors floor will add warmth and comfort of apartment entrance area. For finishing a narrow corridor walls are recommended materials light, pastel colors to visually expand the boundaries of the premises. Gentle tones of beige, blue, green does not irritate, cause positive emotions.

As a material for the side surfaces of the suit is washable, durable vinyl wallpaper or acrylic paint.
High overlap 3-3.5 m. Increases the feeling of the narrow space. The ceiling can be visually "lower", making one or two shades darker wallpaper or by hanging a few coming down to the bottom of the lighting fixtures. An important role in the interior hallway door play. It is better to pick them up in the same style for all the apartments in conjunction with the rest of the trim. The doors may be of the same shade or close to the walls, but it is preferable to choose the invoice is combined with the color of the floor covering.

To enter a web of suitable solid wood.
Interior doors from MDF with glass elements will be an additional decoration of the hall and add light to the room. When installing the fixtures necessary to consider their functionality. The main ceiling light is better positioned closer to the entrance area. Beautiful rendition of the chandelier lighting and warm colors always attract the attention of the guests of the apartment. When the device of the false ceiling can be visually push the boundaries of the space by reducing the height of the embedded device and downlights.

Small lamps can help to find the right things, and to consider themselves in the mirror.
The space at the entrance
After finishing corridor in accordance with the principles of visual expansion space, can proceed to furniture arrangement. At the entrance will require an open closet with hooks for coats. Typically, the rear wall has a hanger rack and pinions configured for good ventilation and a fast drying wet clothes. At the bottom is arranged a closed compartment for storing necessary things: shoe polish, aerosol shoe care products, brushes. The top of the bottom drawer serves as an extra shelf.

Here put bags and other accessories, which should always be at hand.
Upper niche designed to accommodate a shot hats, umbrellas, gloves. Open cabinet usually has a depth of 40-42 cm and takes space to the left of the entrance to the apartment. In width will be sufficient to 70-72 cm. The rear surface of hangers adorn massive metal hooks for clothes.

The optimum amount of (4 pieces) would put all my clothes, even if the guests arrive.
Box shoes
The next critical element in an interior hallway — a box for shoes. It should be spacious enough, preferably closed. The best option offered by shopping centers, stand for shoes with a reclining to the bottom of the doors.

Door cabinets are transformed into three-dimensional four shelves for the orderly storage of shoes.
Placed on top of a retractable pencil box for storing small things. Above the pedestal can hang large mirror for appearance inspection before going out.

Cabinet itself can serve as a table, where you can put the letters and bought newspapers or magazines.
For interior decoration can be put beautiful vase with flowers. Before hanger remains quite broad space for easy entry into the apartment and remove outer clothing and shoes. Opposite the locker for shoes good to arrange a convenient upholstered seat (with a lack of seats recline) or put easy chair. Placed on the free wall paintings and art photos adorn the hall and visually expand the space.

The long corridor is necessary to adhere to the principle of setting furniture on one side.
Main clothing store, and things
The remaining free partition for entrance into the living room perfectly fit a spacious wardrobe with sliding doors on the rollers with approximate sizes 1,7h2,0h0,5 m. Department of the pole to store outdoor clothing is usually located in the center, on the sides, top and bottom is located a plurality of volumetric shelves for storing a variety of items from large vacuum cleaners and tool boxes to decomposition of small boxes subjects.

When purchasing should pay attention to the reliability and structural strength, ease of sliding rollers, tight abutment of door panels to the side faces.
Color scheme and style of the interior
The interior of a long narrow hallway to better withstand the common light colors.
-
White walls and furnishings create a feeling of airiness and spaciousness.

Light shades at the entrance look very impressive.
-
Pastel colors add tranquility and comfort.

Wonderful interior in country style.
-
Contrast decoration design elements visually push the boundaries of the front close.

Mats in the form of sheets look great on the floor.
-
Well look beige wallpaper combined with the texture of natural wood surroundings.

The bright colors in the interior visually increase the room.
-
Gloss Venetian plaster emphasize understated beauty of the dark wenge furniture colored in various shades of brown to chocolate.

Hallway should be compact and functional.
-
A win-win increasing the visual lobby area — Use mirror surfaces.

This door can be wardrobes or separate portions of the side walls.
-
Floor covering itself is interior decoration, but typically is spread input original mat transmissive down sand with street shoes.

To achieve the desired effect can intelligently combining dark and light colors.
Appeal to experienced architects and designers can arrange space corridor at a professional level. Appropriate style and design for a custom narrow corridor prompt numerous magazines and books with tips on arrangement of rooms.
individual interior
In a variant design of a long narrow hallway discussed above described a typical situation, which can be bought in one package and the individual modules can be picked up.

Buying a standard headset will be cheaper than the production of individual items to order.
If you want to add originality should be treated in the company engaged in the manufacture of furniture for individual orders. All customer requirements are taken into account and the situation of the hall will not only meet the tastes of the owner, but perfectly perform its function.
The basic techniques to visually expand the hallway
You can not put bulky equipment in a small apartment with small narrow corridors. This suit open shelves, wall hangers and round.

Things can be stored in the ornamental wicker baskets, beautiful boxes.
Wardrobes mounted with a small depth of not more than 35 cm. The top things they are stored on hangers, arranged parallel to the door.

Large full-length mirrors should be replaced by several smaller.
At arrangement of the small cramped rooms need to use visual perception techniques and be guided by the rules listed below.
List of the main principles of arrangement of the long, narrow corridor:
- The use of light colors;
- The contrasting color combination;
-
The use of mirrors and mirror webs;

Spectacular interior hallway.
- The device further wall and ceiling luminaires and lamps;
- Installing narrow furniture;
- Production of interior items to order;
-
Hinge open shelves and hangers;

Contemporary-style solution - a combination of minimalism and comfort.
- Using decorative boxes and boxes;
- Glazing of interior openings emerging into the corridor;
- Bright paintings, posters and photos on the free wall;
- Visual reducing the height of the ceiling or the installation of a suspended ceiling.

Based on the basic conditions for registration of the design, you can create quite an attractive room, which will be evident.
VIDEO: Design Ideas narrow hallway.
Furniture for narrow hallway - 50 photo-ideas:





















































