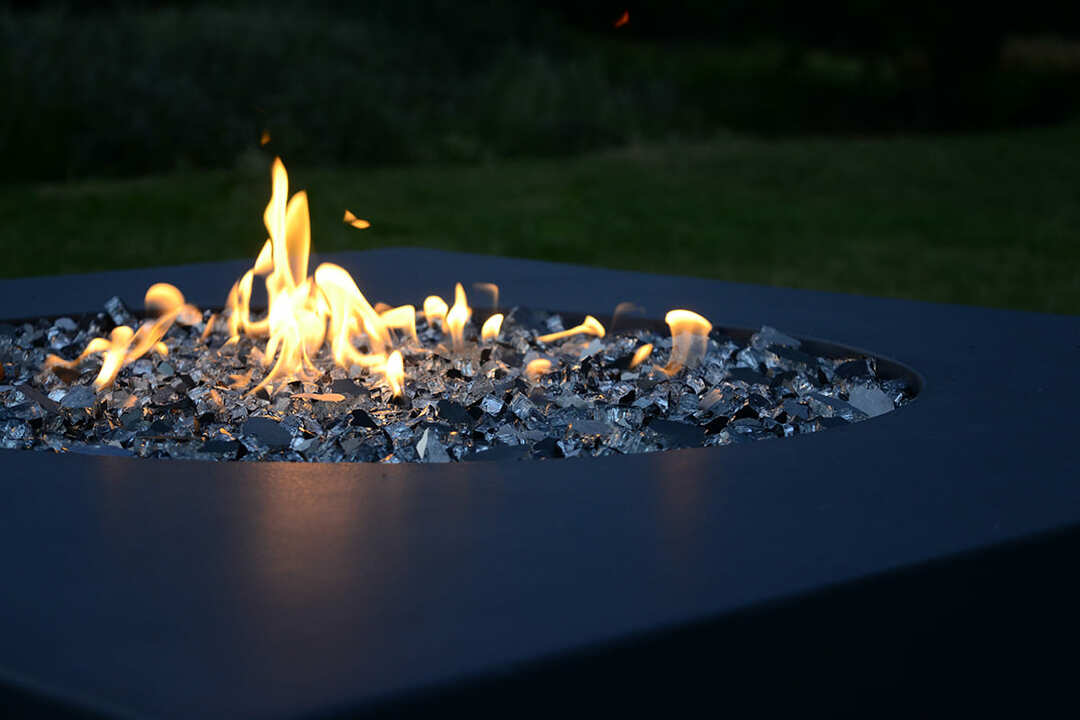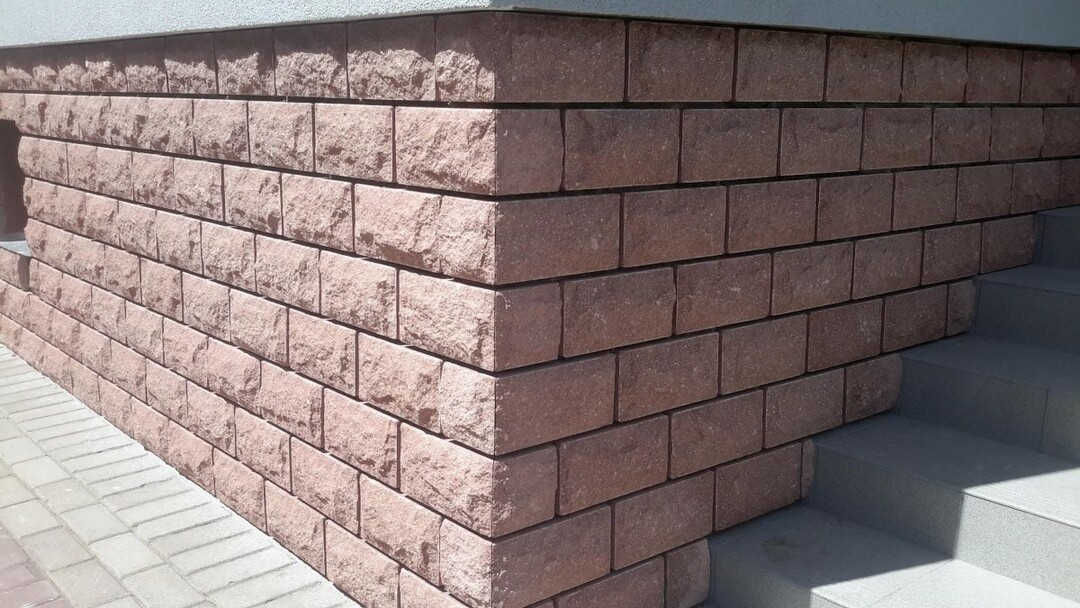Kitchen Design 11 square meters. m: 75 photos of interiors and useful advice

small area of the kitchen design is not an easy task even for experienced designer. The average area of apartments Russian space is 11 square meters. m. Such a small space with hardly serves as a kitchen and dining room. Plan kitchen area of 11 squares need to think carefully, otherwise, ...












