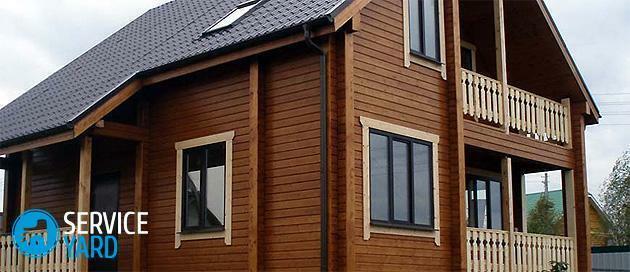Dining area in the kitchen: 50 photo design examples

Under the hearth and home mean not only burning fireplace and a cozy bed, but the presence of a special place for a comfortable meal. Breakfast, lunch and dinner - is not just a common meal for the drowning of hunger, but also another way to unite with his family to spend time together. The old ...












