When installing a bath, it is important to be guided by existing building codes regarding the height of the sides, the distance from the floor to the walls, and the slope of the outlet pipes. There are certain features of the installation of plumbing of different configurations, dimensions and materials. At the same time, the owners of private houses and apartments have the right to deviate from the standards within acceptable limits.
A competent approach to the installation of sanitary ware guarantees the safety of their operation and the durability of their service. To do this, take into account such important installation requirements as the compliance of the bath with the dimensions of the bathroom, the correct attachment to the walls, the organization of access to communications, grounding, etc.
Bath installation height according to standards
According to the State building codes and regulations, the height of the bath from the floor is the same for all varieties of this plumbing, regardless of its size, shape and material - 60 cm. Installation at this level is considered the safest and most comfortable. Also, this indicator is the most rational, as it provides optimal maintainability of the equipment.
On a note. The installation height of the bath according to the standards is advisory. It was established for equipping public places with plumbing based on the average height of an adult.
When installing equipment in private houses and apartments, the owners can choose the height of the bath at their own discretion. The permissible range for mounting the edge of plumbing from the floor is 50-70 cm. In this case, the bottom of a standard bath is always set at a minimum height of at least 15 cm from the floor, so that there is access to the siphon for its connection.

How to make the right choice
When buying a bath, it is recommended take into account several criteriaaffecting the comfort of its use:
- thermal conductivity of the material,
- lifetime,
- design,
- configuration,
- installation features.
Cast iron bathtubs have the longest service life. They retain heat best, but have the heaviest weight. Their walls are at least 5 mm thick, the enamel is very strong. But cast-iron products are produced only in rectangular and oval shapes, in several sizes and a limited number of shades. European manufacturers offer a more varied product design than domestic ones, but they are harder to find and the cost is much higher.
Steel bathtubs are the most economical, but they do not hold heat well. But they are very diverse in shape: they are angular, polygonal, round, asymmetric. The disadvantage of such sanitary wares is their high sound conductivity: the noise of the water filling them is clearly audible. Walls under heavy weight can sag.
Acrylic is the most modern material. It is a synthetic polymer, very strong and pleasant to the touch. Acrylic bathtubs are durable, lightweight and available in a variety of designs and colors. They have additional functions: hydromassage, lighting, music; therefore the most functional.
The height of the bathtub from different materials
According to the building standard, the height of the bathtub from the floor is not depends on the materialfrom which it is made, configuration and design. The only point to consider is that if there are legs, the height of the sides should be at the level of 60 cm, as well as in the case of models without legs. Height adjustment +/- 10 cm is allowed.
Cast iron
Such baths are the heaviest (up to 150 kg), therefore, when installing them, the recommended installation parameters must be observed. The height of the sides of such sanitary wares is minimal, compared with analogues from other materials. But this guarantees their long service life and safety.
According to GOST, the height of the cast-iron bath should be no more than 63 cm. The legs of the products are cast, so you can adjust the distance to the floor only due to the lining under them. Mounting is possible to the wall or in the center of the room.
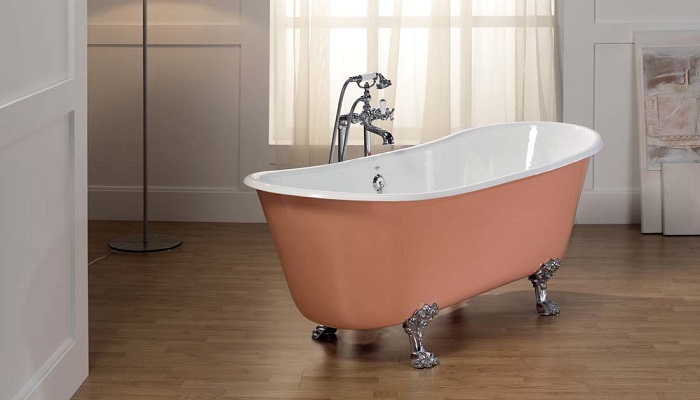
Steel
Sanitaryware made of steel is light (25-30 kg), so you can easily adjust the desired height of the sides. They are made from metal sheets with a thickness of 0.23 cm (thin-walled) to 0.35 cm (standard).
Steel structures are the least stable, so it is advisable not to raise the sides above the recommended 60 cm. Installation is best done so that the walls are adjacent to the bath on three sides.
Acrylic
The height of an acrylic bathtub is determined by its frame. Installation is made on supports. The installation height can be easily varied. In the presence of adjustable legs and a frame, the owner himself decides what height of the sides will be most comfortable for him.
The wall thickness of the acrylic bath should be at least 4-6 mm. With these parameters, they will retain heat well. The average weight of the bath is 15-25 kg.
There are several ways to adjust the height of the bathtub:
- leg lengthening or replacement;
- stand made of brick, tile or wood;
- frame made of metal pipes and profiles.
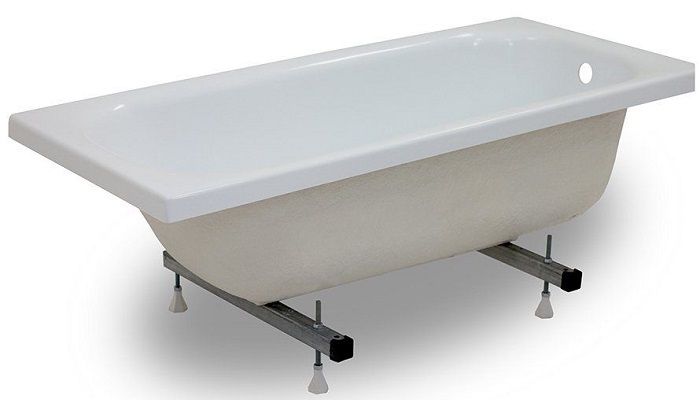
Configuration Features
Bathtubs made of different materials differ in the variability of configurations. Cast iron is the most non-plastic material, so products from it come in only simple shapes: rectangular and oval.
Steel and acrylic bathrooms are much more diverse. They can be round, square, rectangular, angular, asymmetrical. Many models structurally contain additional elements to increase comfort: headrests, armrests, ladders, handles, back supports, etc.
Bath models can be divided into:
- Rectangular models are suitable for installation along walls, mounting on a podium, in a niche. They are the most convenient to install, it is easiest to select accessories for them: curtains, cornices, rugs, etc.
- oval models fit perfectly into designer repairs, look good when installed separately on a podium in the center of the room. This form is not the easiest to install and does not imply the presence of additional elements: handles, headrests, etc.
- Asymmetrical irregularly shaped models are the most original in design. They are designed for installation in spacious rooms of non-standard layout. They have additional seating, storage of bath accessories.
- corner models are symmetrical and asymmetrical. They are more suitable for spacious rooms than for small bathrooms.
- Round models are characterized by large dimensions, the diameter varies from 140 to 210 cm. They are very comfortable, have anatomical notches.
Standard sizes of typical bathrooms are 150, 170 or 180 cm in length; 70, 80 or 85 cm - wide. The bath is installed strictly horizontally, since in any configuration a slope towards the drain is already provided.
Installation methods
According to the type of installation, all bathtubs are divided into three groups: wall-mounted, free-standing and built-in. Most Popular mounting method - to the walls on the frame, legs or podium.
On the frame
For each model of sanitary ware, it is individual, repeats the configuration of the bath, takes into account the distribution of the load. For reliability, attached to the bottom.
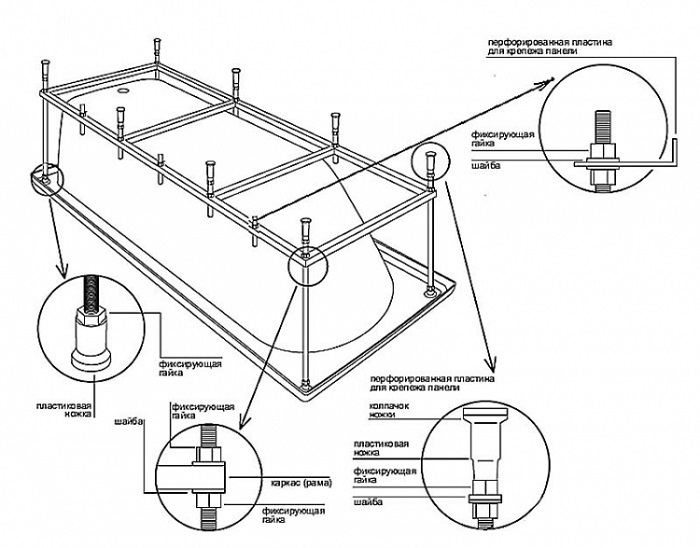
Installation order
- Assemble the frame. If it is welded, then this step is not needed.
- Install the racks on the plates at the corners.
- Connect the frame to the racks.
- Align the strictly horizontal position of the frame with bolts. The bottom should lie on it tightly, without gaps.
- Connect the frame to the bottom with self-tapping screws, they are included.
- Align vertically and fix the racks on the screws.
- Install the legs on the frame, fix with nuts.
- Position screen.
On legs
Bathtubs of all materials can be installed in this way. At the same time, the installation technology is almost the same. There are two types of legs: supporting and decorative. The latter are used only to improve the design. They are not included in the factory kit, purchased separately. According to the standard, the height of the bath from the floor with legs is 60 cm.
The legs are attached to the bottom of the tub. Supports for acrylic and steel bathrooms are adjustable in height, for cast-iron ones they are not adjustable. Since acrylic models do not have the necessary rigidity, their legs have an auxiliary function and are attached to a special frame for reliability.
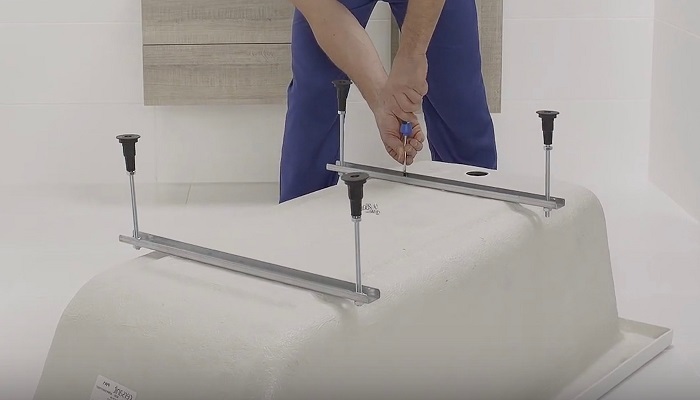
How to install the support legs
- Put the bowl on its side with the inner surface to the wall, at a distance of 80-100 cm from it.
- Connect the bath to the sewer with a siphon.
- Attach the legs to the bottom.
- Turn the tub upside down and move it close to the wall.
- Adjust the height of the legs according to the level of the even horizontal position of the sides.
To the podium
This installation method is suitable for spacious rooms. A podium is a stationary structure that rises above the floor level, often with steps. The frame of the podium is made of brick or gas silicate blocks.
Installation order
- Align the base under the podium and the junction with the walls, cover with liquid waterproofing.
- Install the frame of blocks or bricks, according to the drawing.
- Install the bath on the podium.
- Connect the siphon to the outlet pipe through the left hatch.
- Revet the podium with tiles, artificial stone or marble.
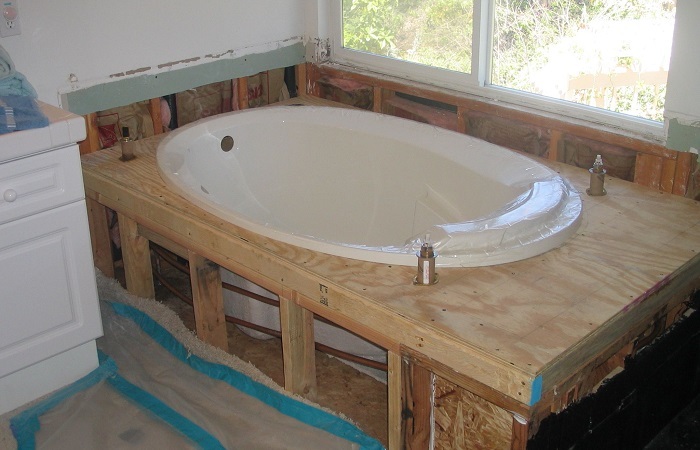
Tips & Tricks
When calculating the optimal bathtub height, factors are taken into account:
- human height: if there are several people in the family, the presence of children, elderly relatives is taken into account; you can also calculate the average growth rate;
- plumbing depth;
- weight, dimensions, bath configuration.
To avoid errors during the installation process, pay attention to a number of points that require correct execution.
Suitable bath size
The selection of plumbing must be carried out strictly in accordance with the dimensions of the room. Also, before buying asymmetric models, it is worth considering whether the right or left installation option is provided by the model.
Reliable wall mount
If you do not fix the bath on the wall, there will be a backlash. Unnecessary micro-movements will lead to a violation of the geometry of plumbing and create discomfort during operation.
slope
You can not independently increase the slope of the bowl. The design already has it and does not require modifications. When installing the bath not strictly horizontally, but with a slope, the bath will become slippery and unsafe.
grounding
According to SNiP, for safety reasons, the bath must be grounded, as it is capable of accumulating static electricity.
Correct direction and angle of drain pipes
For pipes of each diameter, a certain height difference is provided. Detailed standards are specified in SNiP 2.04.01-85 and 2.04.03-85. Violation of the recommendations will lead to stagnation of water pipes, their clogging.
Access to communications
When installing, you need to consider how access to the pipes will be organized. Now not hatches are popular, but hidden systems that are closed with tiles.
Joint sealing
In order for the joints of the bathtub to the walls to last for a long time and have an attractive appearance, it is necessary to seal the joints according to the technology. This work is done when the tub is filled with water. Alternatively, the junctions are finished with tiles, the seams are rubbed with a water-repellent compound.
If you plan to install the bath yourself, we recommend that you carefully study the regulations, think over the installation method in advance, design an installation drawing with all dimensions. The correct choice of plumbing configuration is of great importance, taking into account the layout of the bathroom and the method of its installation: on legs, a frame or a podium.



