Only the one who does nothing is not mistaken, but some mistakes, especially construction ones, are quite expensive. After such blunders, you first want to laugh, and then burst into tears. In today's HouseChief review, we will introduce you to the most common mistakes made both through the fault of the builders and with the connivance of the customers.
Read in the article
- 1 Didn't make noise isolation
- 2 Non-functional ventilation
- 3 We warm furniture
- 4 Ill-conceived repair
- 5 Shared bathroom
- 6 Savings on rough finishing
- 7 "Deaf" lining of the space under the bathroom
- 8 Socket in the bathroom
- 9 Laminate in the kitchen
- 10 Sewing a gas pipe
- 11 Lack of sockets and their incorrect installation
- 12 Repair without errors
Didn't make noise isolation
Very often after renovation you can hear what the neighbors are doing not only behind the wall, but also below. This is the result of not being carried out soundproofing works. Only you didn’t think it over, but the repairmen persuaded not to do it. Woe-masters, trying to finish everything faster, often dissuade apartment owners from soundproofing, arguing that, they say, these are unnecessary costs and "theft" of precious centimeters. Don't give in! The repairmen will leave, but the noise will remain, and you will regret more than once that you succumbed to the persuasion, but because of this, you will not start new repairs.
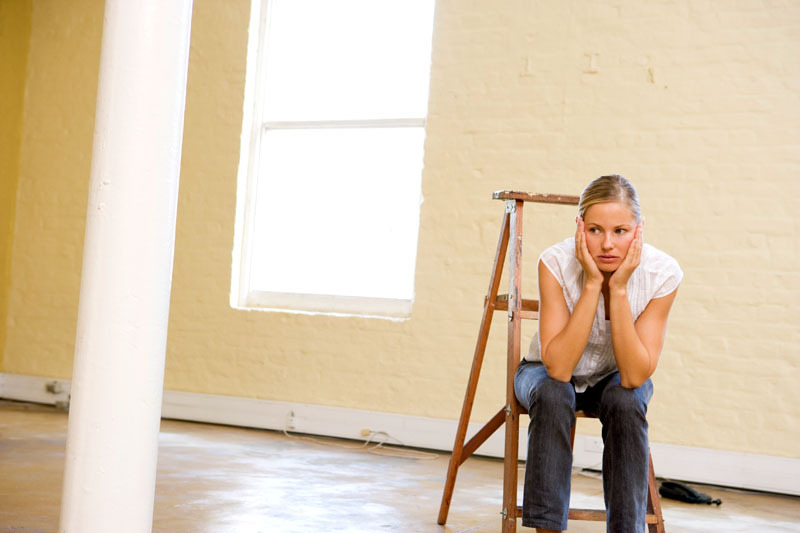
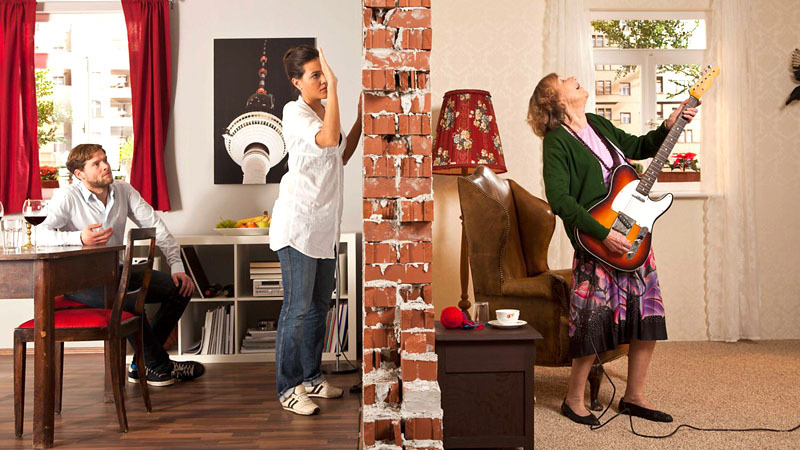
Non-functional ventilation
It seems like a normal thing: installed hood, pipes, cover plate for the ventilation shaft with an opening of the corresponding section and size. And this is where the fun begins. By doing so, you have disrupted the normal air exchange in the room and created a dangerous situation, especially if the kitchen is installed gas stove. Connecting the hood to the common house ventilation system, it is necessary to use pads with a hole for pipes and a special grill for natural air exchange.
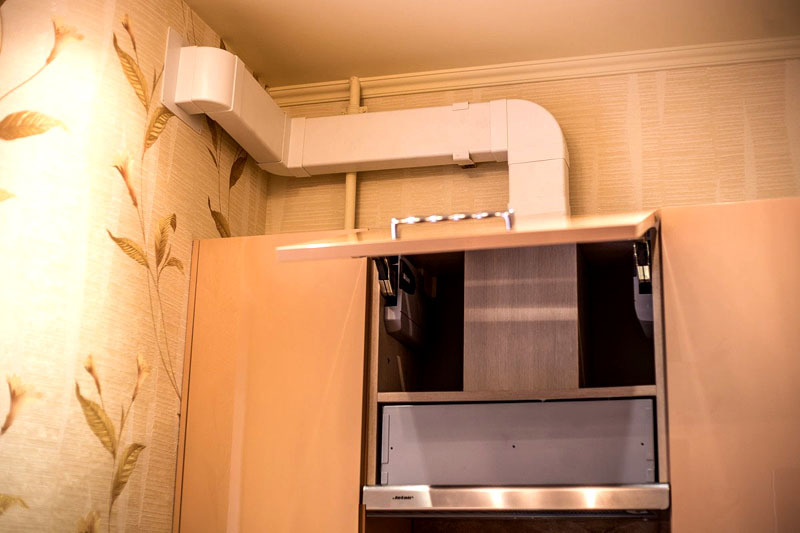
We warm furniture
Warm floor - it is modern, convenient and comfortable, and manufacturers offer a huge selection of various systems. Most craftsmen, in an effort to earn more, are ready to install them in all rooms and even in closets. Everything would be fine, but think: why pull the heating elements from wall to wall, where the furniture will subsequently be installed? Do you want your sofa to stay warm in winter? As a result of this approach, the master receives a solid income, and you - additional costs for materials, huge electricity bills and water (if installed water "warm floors"). And why does this happen? The answer is in the next paragraph of our review.
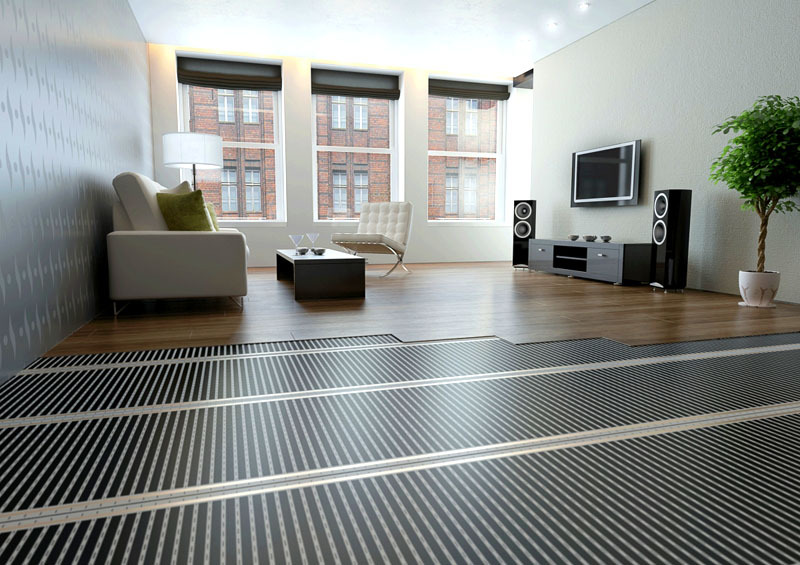
Ill-conceived repair
Lack of a clear repair plan and design project - this is constant "jambs", cost overruns of materials, time and overstated budget. The furniture arrangement scheme, for example, will allow you to accurately determine the installation areas of the "Warm floor" system and not to heat sofas, kitchen set or TV area. Thanks to a detailed plan, it will be seen where and what engineering communications need to be laid, what type flooring must be used, what should be the types of finishes for each specific room.
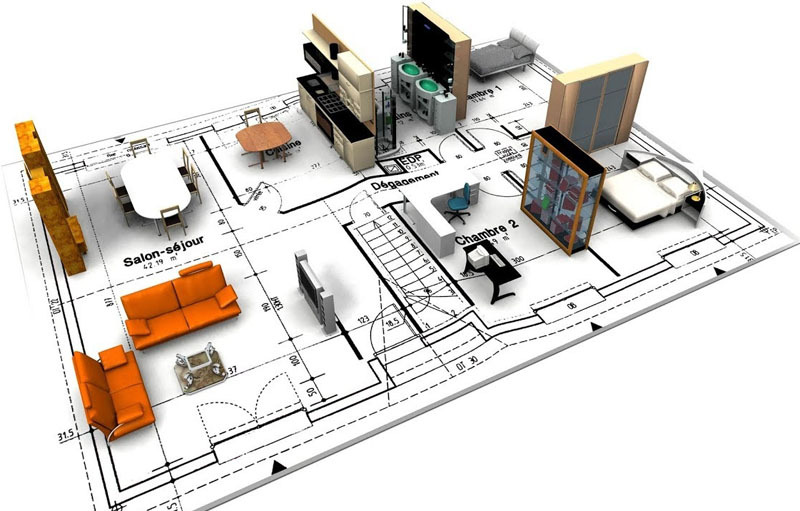
Shared bathroom
Yes, bathrooms and toilets in modern new buildings are not very spacious, and therefore many people demolish the partition between these rooms at the first opportunity. It has become spacious and comfortable, but for how long? A shared bathroom is a convenient solution for a bachelor or a young family of 2, but the situation can change quickly. With an enlarged family and no second toilet, you run the risk of watching a line in the "reflection room" every morning when a family member takes a shower or brushes his teeth.
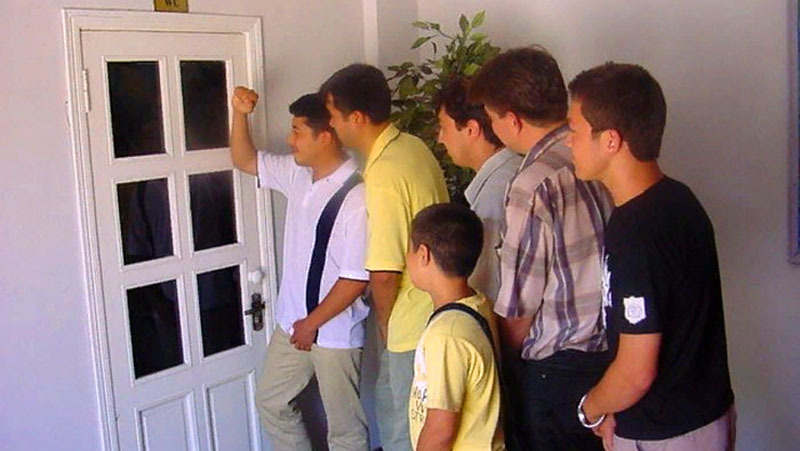
Recommendation! You can visually expand the toilet and bathroom using various design techniques.
Savings on rough finishing
In order for the finishing of the floor, walls or ceiling to be not only beautiful, but also durable, it is necessary to make a high-quality rough finish - leveling the surfaces and processing primer and an antiseptic. Many "experts" are negligent about antibacterial treatment, considering it a waste of time and money. If you do not control this stage or do not do it yourself in case of self-repair, then you may soon regret it.
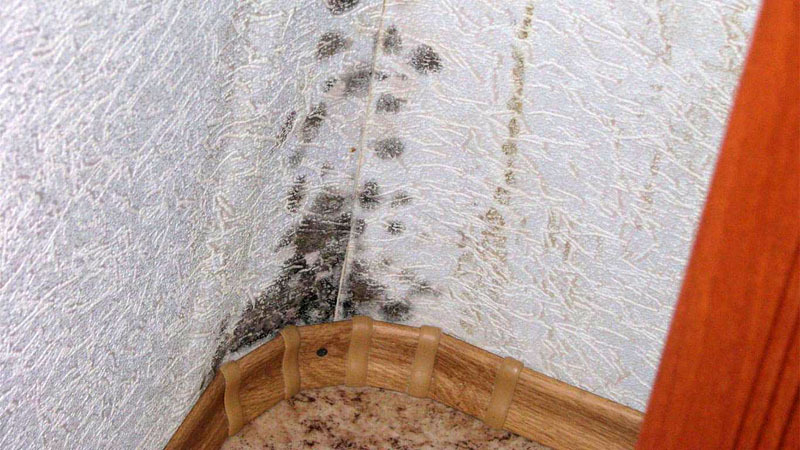
"Deaf" lining of the space under the bathroom
Another common mistake made by builders is bricking up the space under the bathroom. This decision is motivated by the fact that in this way the font will stand firmly and will not shake. Sustainability is, of course, good, but we must not forget that bathroom - not the most spacious room in the apartment, and there are not so many storage places, moreover, pipes and valves are located under the bowl, to which free access should be provided in case of an accident.
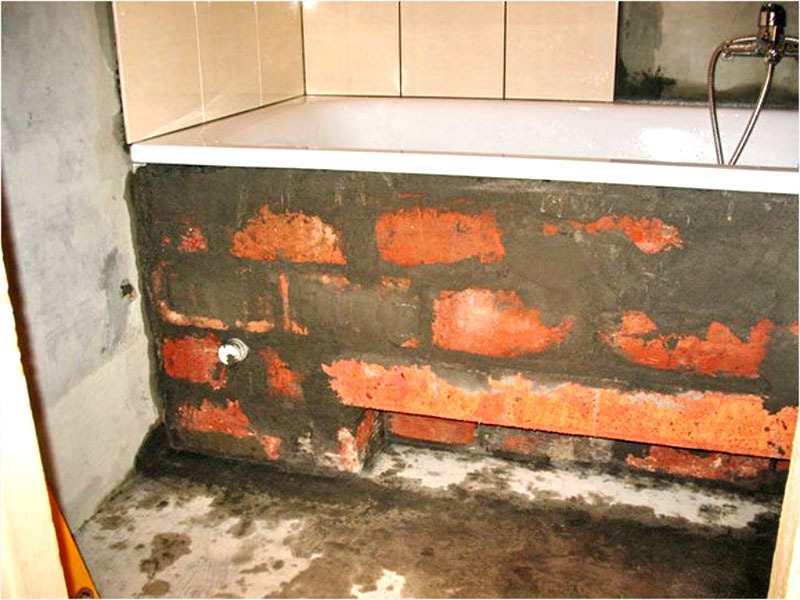
Socket in the bathroom
For the older generation sockets in the bathroom were a sign of "decaying" capitalism, but how comfortable. The socket allows you to connect additional lights, electrical heated towel rails, washing machine, hairdryer, etc. However, it must not only provide comfort, but also be safe. All switches and electrical appliances that are used directly in the bathroom must have a high electrical safety class, and the sockets must have a special protective cover.
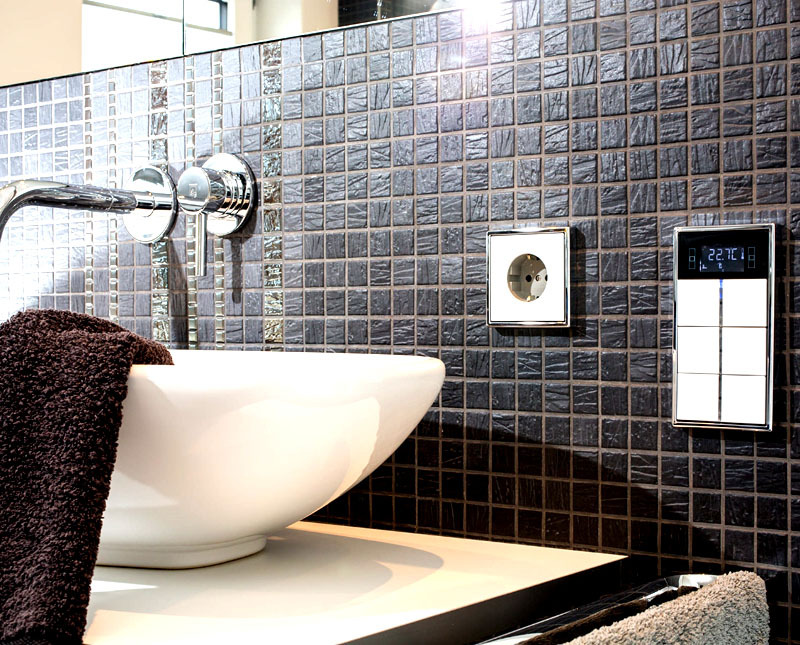
Laminate in the kitchen
Nowadays, many are practically obsessed with laminate and put it wherever possible and impossible. Often a laminated board is laid in the kitchen, succumbing to advertising that it is a material with high resistance to moisture and mechanical stress. Yes, there are such models and are very expensive, but even they will not withstand such a load that is present in the kitchen. Therefore, for kitchen flooring, it is better to choose porcelain stoneware tiles.
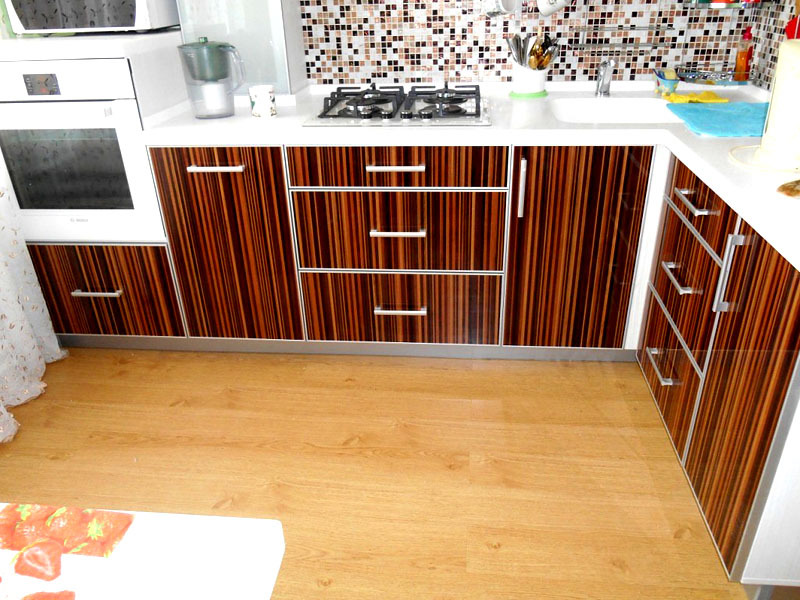
Sewing a gas pipe
A tightly wired gas pipe in the kitchen looks beautiful, no one argues. But this is contrary to the norms, even if there is a technical hatch in the box for the valve and meter. It is forbidden to hide the pipe in a false wall, and if it is allowed to close it with a removable box, then everything it is equally undesirable to do this, since timely detection of a leak becomes problematic gas.
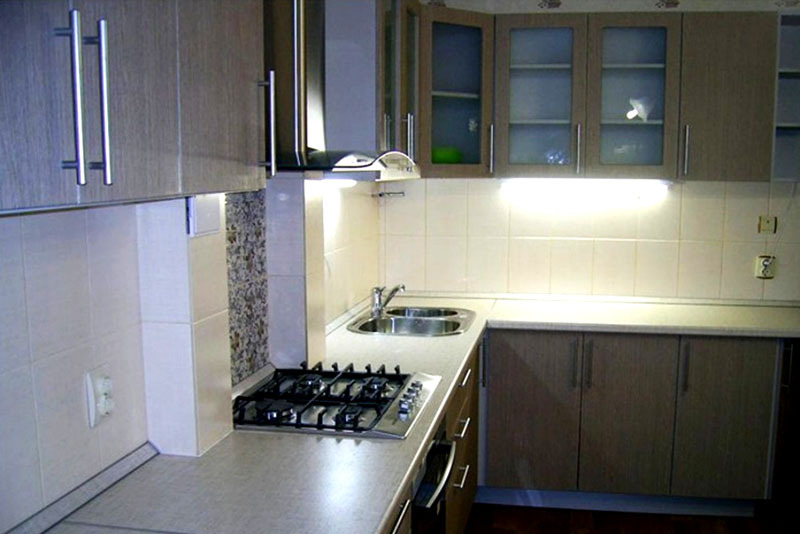
Lack of sockets and their incorrect installation
A common mistake made during renovations is incorrect placement and insufficient number of outlets, especially in the kitchen.
In accordance with the rules for electrical installations (PUE), the sockets must be installed:
- no closer than 600 mm from the sink, bath, shower and floor;
- not lower than 150 mm from the bathroom floor;
- maximum 500 mm from the gas pipe in the kitchen.
It is strictly forbidden to install sockets directly behind the built-in equipment.
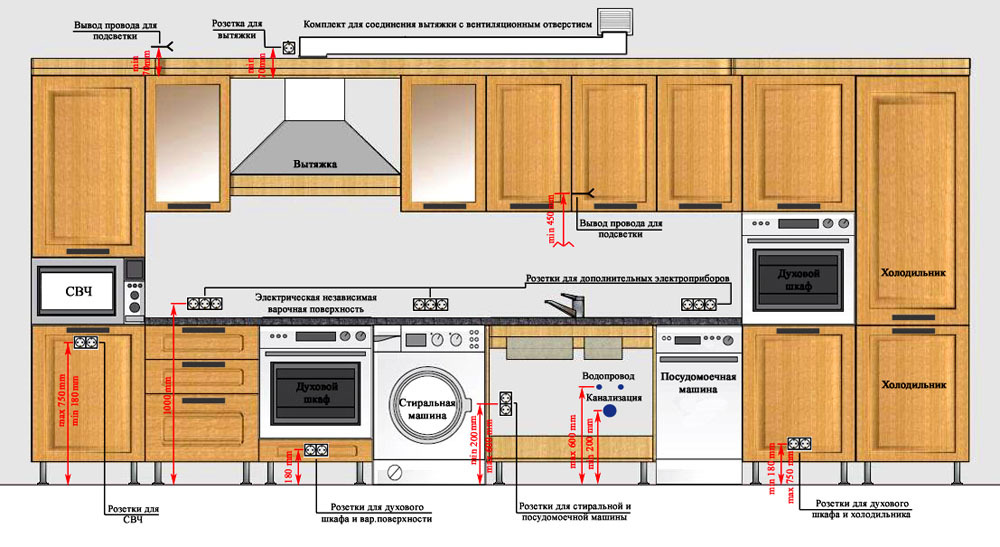
As for the number of outlets, there should be as many of them as possible, especially in the kitchen. This is due to the fact that now the number of household appliances in average apartments has increased significantly, and each device must have its own place for connection. It is also necessary to strengthen the wiring in the apartment so that it can withstand the increased load, and this should be done at the initial stage of the repair.
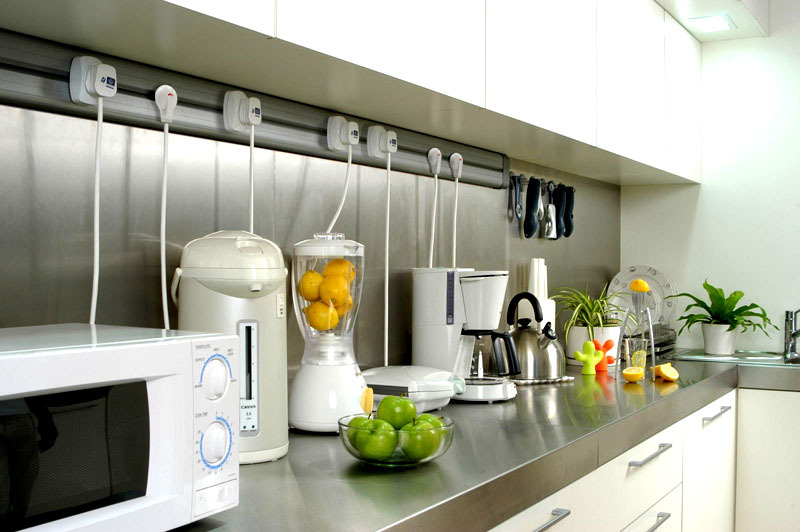
Repair without errors
Almost no one has yet been able to make a repair without errors. It should be understood that no matter how you want to bring the interior of an apartment or house closer to beautiful pictures in glossy magazines, your home is the place where you walk, cook, clean, etc. It follows from this that, first of all, you need to be guided by practicality and comfort, and only then by aesthetics.



