A change house on a summer cottage is the first building, and for many it remains later, when a house and other objects have already been built. A small structure turns into a shed, a bathhouse or a workshop - so it makes sense to build a country house do-it-yourself change house in such a way that it stands as long as possible and can be used in other purposes. It doesn't take much time to build such an object: 3-4 days and a couple of helpers. If you plan to organize accommodation for builders in a change house, of course, you need to carry out engineering communications there. More about all this in our review.
Read in the article
- 1 Buy or build?
- 2 Options for change houses for a summer cottage
- 2.1 Wood cabins
- 2.2 Structures made of shield materials
- 2.3 Metal profile cabins
- 2.4 Change house from sandwich panels
- 3 How to choose a place on the site for a change house
- 4 A few words about the design of change houses
- 5 How to prepare the site
- 6 Step-by-step construction of a change house
- 7 Electricity in a change house: the nuances
- 7.1 Simple house wiring diagram
- 8 Water supply and sewerage in a change house
- 9 Heating in a change house
Buy or build?
There are several options for resolving the issue of change houses on your own site. The trailer can be rented. This is not the best idea for the simple reason that no one can guarantee you a clear construction time. The change house can even linger on the site, and you will pay and pay for it from month to month and one day you will realize that you have already paid so much that it has fully paid off to the owners.
You can buy a ready-made change house. This will save you a lot of time, that's for sure. Just keep in mind that the cost of the change house will include not only the building materials from which it is made, but also the labor of workers, the salary of the director of the company, his accountant and driver, their taxes and maintenance costs office. In return, you will receive a standard medium-quality structure without taking into account your special requirements.

Like it or not, if you want something done well, do it yourself. It will definitely come out cheaper, plus to your taste and with excellent quality. And how to make an estimate and build it all is a matter of practice.
Options for change houses for a summer cottage
If you decide to build a change house, a reasonable question arises: what is it better to make it from and how much does it cost? Here you need to consider the issue from different angles, and first of all decide which material is more accessible to you. In the steppe regions, a natural board is literally worth its weight in gold, and it is too expensive, and somewhere it will be much more expensive to order and deliver sandwich panels than to buy boards. In short, you should start by looking for available material.
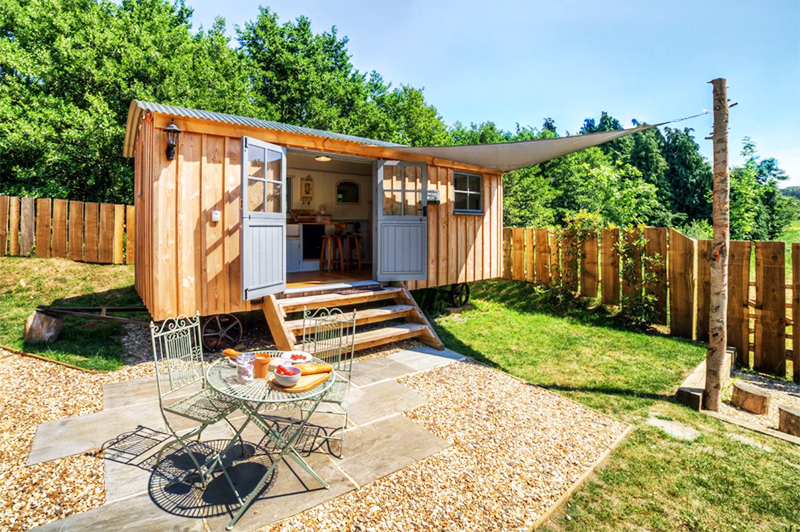
For the summer version, you don’t have to “bother” with insulation and heating installation, but if you you expect that workers will live in a change house on cold autumn or spring days, this should be think.
Finally, you need to decide whether you will use the shed after construction or get rid of it. If so, how do you intend to use it. If it is a bathhouse, you should think about a certain capital structure of the building, and if it is a shed for garden tools, you don’t have to bother too much. If you want to make a garage out of a change house, this should also be taken into account when designing and choosing materials.
Of all the available options for self-construction, it is worth choosing three:
- from lumber;
- shield material on the frame;
- sandwich panels or sea container.
Any of these options is quite simple in execution and is available for DIY.
Wood cabins
For such a design, a capital foundation is required - tape or columnar. If you build from good lumber, it is better to choose a bar with a thickness of 90 mm - such walls will later make it possible to make a full-fledged bathhouse out of a change house. The walls in this version are assembled using traditional technologies.
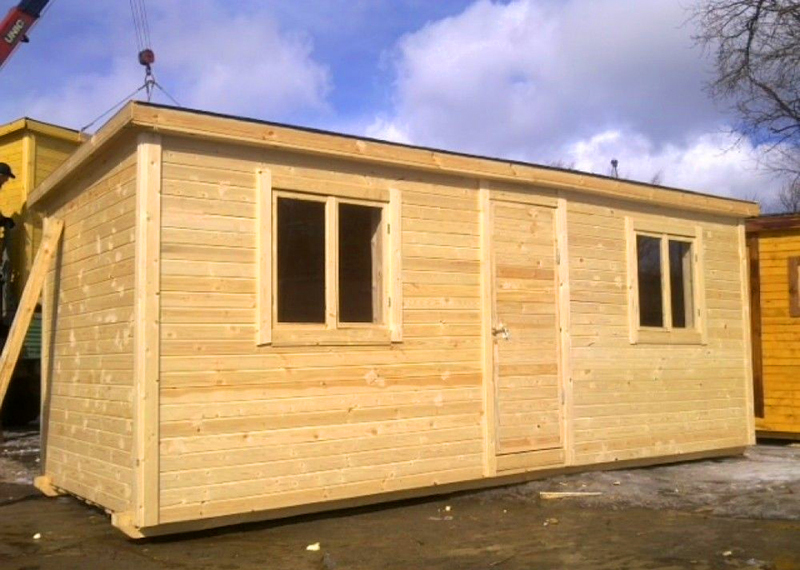
If you calculate the costs of such a structure, at first glance it will seem more expensive than a purchased change house, even if the prices for timber in your region are more or less acceptable. But here one should take into account the long-term perspective: you are unlikely to make a bathhouse or a summer kitchen out of a purchased change house.
Structures made of shield materials
If you need to make a change house inexpensively, you should consider the option of a frame structure with sheathing with shield material. The frame is made of wood or metal. To assemble a metal frame, you need to have skills in working with a welding machine.
You can go a simplified way: buy a finished frame at one of the factories and just sheathe it yourself. Assembly instructions are included with these frames. However, in the frame block there is nothing complicated or that could not be done independently. Drawings of a metal or wooden frame can be found on the net.
Sheathing is made of OSB boards or plywood, self-tapping screws are used for fixing. Shield construction will cost you at least a quarter cheaper than any purchased one. The disadvantage of such a structure is its instability to hurricanes. A shield change house can be turned over by a strong wind. It is worth thinking about this in advance and provide for a reliable fixation. Styrofoam is used to insulate frame change houses.
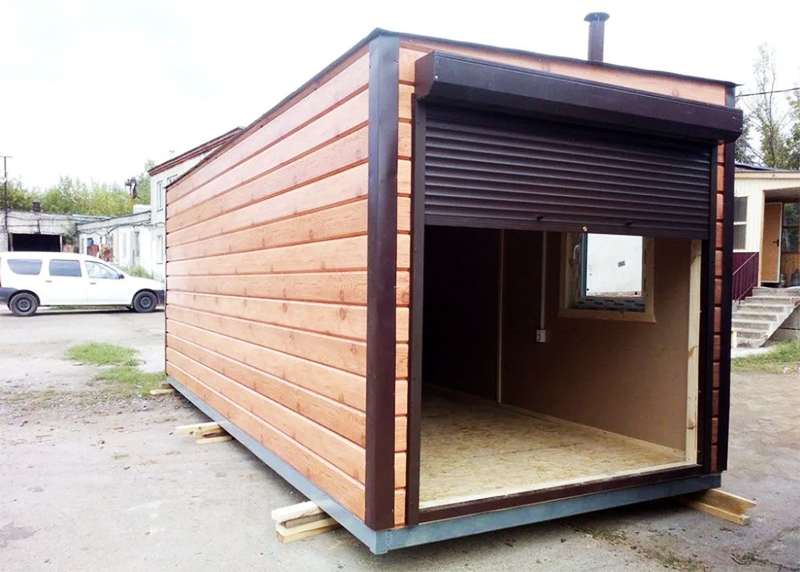
Metal profile cabins
Not the best idea for a change house is to use a metal profile or a marine metal container. The fact is that in summer it will be hot in such a change house, like in an oven, and in winter it will be very cold. Metal, in principle, is not suitable for creating the walls of a residential building. The only way to avoid the oven effect is to make powerful thermal insulation, but this is fraught with additional costs.
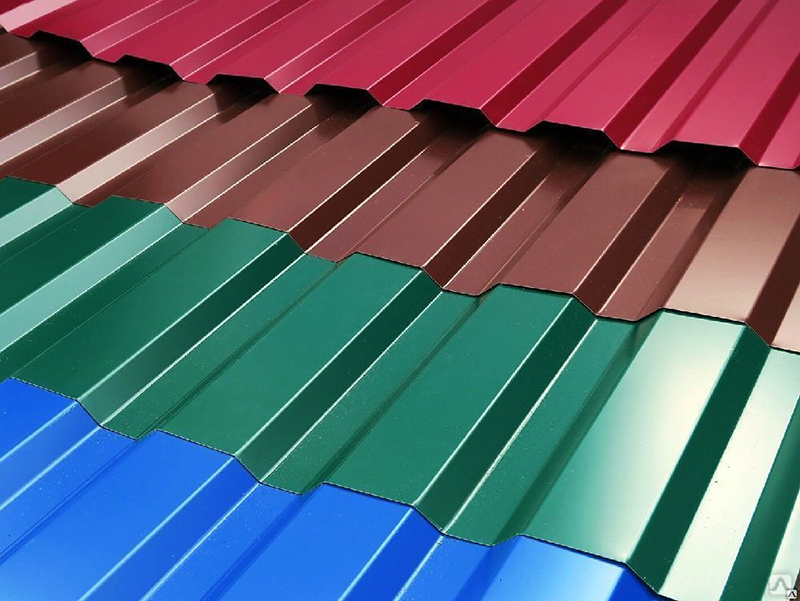
Change house from sandwich panels
Constructions from SIP panels are now very popular. Small shops, offices, as well as residential buildings are being built from them. You can also build a change house if you figure out how to fit its dimensions into the standard panel sizes of 6 x 3 m.
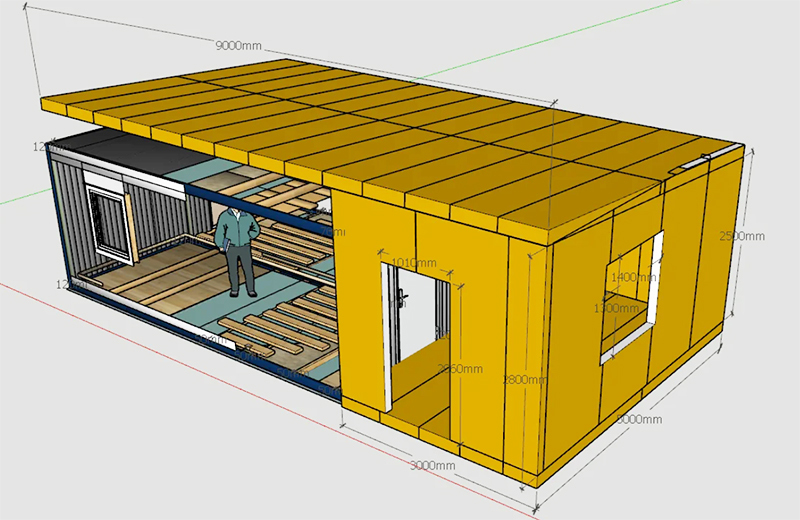
How to choose a place on the site for a change house
Another important issue in the arrangement of change houses is the choice of its location. Of course, when planning, you should immediately understand where the change house will stand, and where the construction will go.
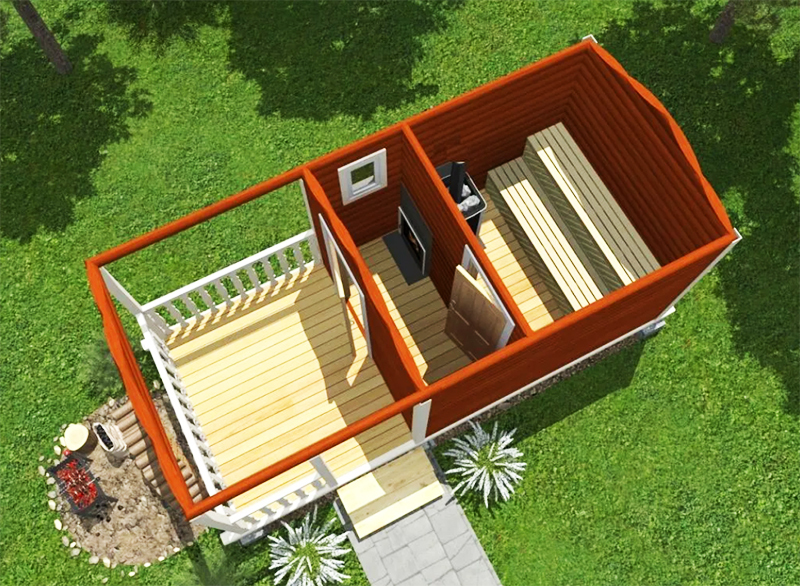
So take the site plan in your hands and cross out the areas where you definitely can’t put a country trailer: at the construction site, in a lowland where water accumulates, too close to the neighbor’s fence.
Next, look at the movement of the sun. It would be a good idea to orient the builder's house so that it is heated by the sun for at least part of the day, especially in winter.
A few words about the design of change houses
If you are planning a frame change house, keep in mind that the absence of stiffeners leads to the fact that the house quickly loses its geometry and integrity. So the frame is needed, and strong enough - from a bar of at least 50 x 50 mm.
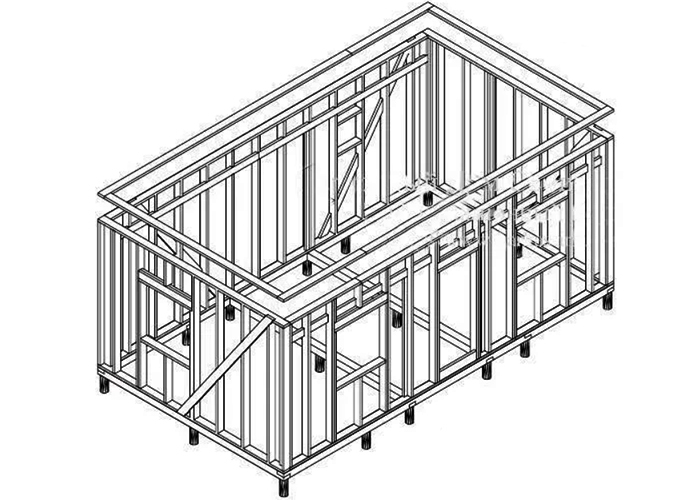
Floors and ceilings in change houses are usually made double. The floors consist of a layer of rough board and a second layer of solid floorboard with a thickness of at least 30 mm.
For an insulated house, double walls are provided, between which a layer of insulation and a vapor barrier film are laid, which will protect the insulation from moisture.
The roof of change houses is usually made single-pitched - this allows you to significantly save on lumber. To cover the roof, you can use metal or soft roofing.
As for windows, it is imperative to provide for opening structures for ventilation in hot weather. You will need one or two windows measuring 80 x 80 cm.
When assembling a construction project, you will understand what list of materials for construction you will need.
How to prepare the site
There is nothing difficult in preparing the site. It is necessary to first remove a layer of soil to a depth of 15 cm and pour sand to the level of the top layer. The site is pre-tamped and leveled. Then it's up to you to decide what type of foundation you need.
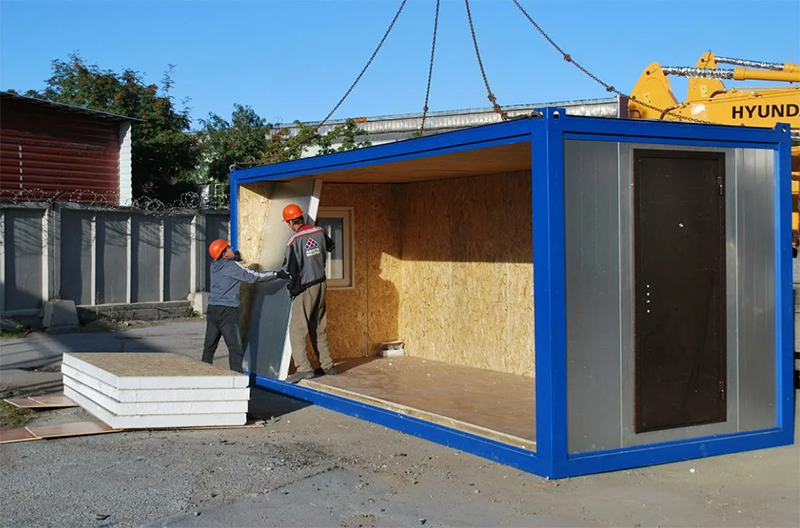
You can put the change house on supports made of concrete blocks, on bored piles. And, by the way, there are even change houses on wheels - this is the most mobile option.
Step-by-step construction of a change house
For the construction of the simplest change house, you can take as a basis the following step-by-step instructions proposed by the author of the YouTube channel SAMOBUILDER:
| Illustration | Action Description |
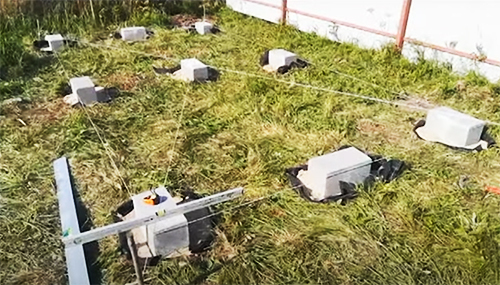 | The author used concrete blocks as a base. He laid them in pits, packed and filled with sand. The blocks were then leveled to whatever was below them all. |
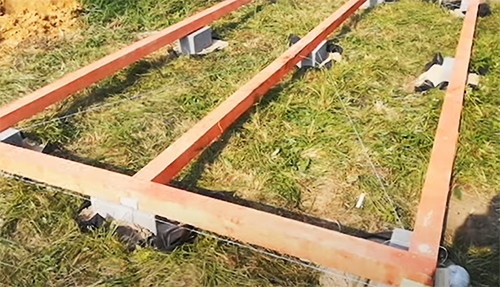 | Next comes the strapping of the beam. The bar is treated with an antiseptic. The author himself admitted that he made a serious mistake - he did not cover the blocks with roofing material. Then he had to correct this omission by lifting the entire structure with a jack. |
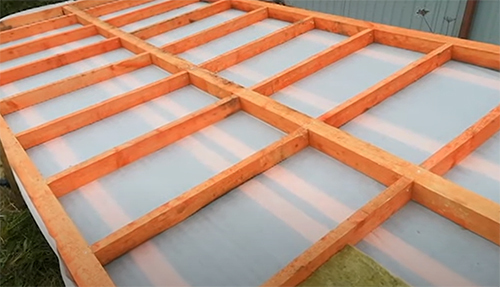 | Logs for the floor are covered with a waterproofing film from below - this will keep them from rotting. |
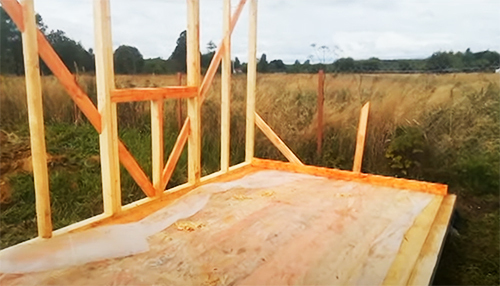 | The floor is covered with a draft board. The frame of the walls can be assembled in a horizontal position, right on the floor - this is convenient, and then lifted and fixed in a vertical position. |
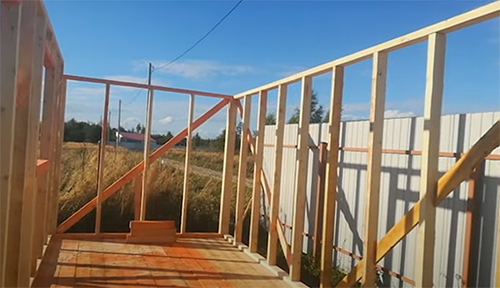 | To fix the racks on the frame, jibs are used. However, according to users, they are optional, since the shield skin itself holds the geometry perfectly. |
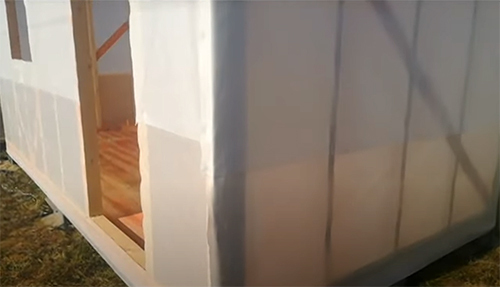 | Before sheathing, the frame is covered with waterproofing. The canvases should be positioned so that the condensate flows down without falling into the folds. |
 | The shed roof is also covered first with vapor barrier, and then with corrugated board. |
 | Installing doors and windows is a simple matter, the boxes are mounted and foamed with mounting foam. |
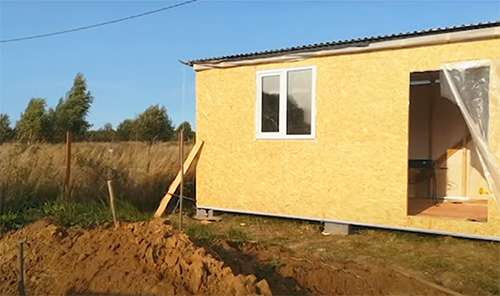 | The base of the change house is ready, it remains only to mount the insulation, complete the inner lining and install engineering systems. |
Electricity in a change house: the nuances
In general, according to the rules, you need to ask permission to connect the change house to the power supply. But few people do this, and for obvious reasons: you have to collect a lot of documents and wait a long time for a decision. It simplifies the task of obtaining a temporary permit, and you should still get it, because otherwise, upon a complaint from friendly neighbors, you can be fined a substantial amount.
If there is no experience in electrical wiring, it is better, of course, to entrust the matter to the master, but, in principle, nothing special there is no difficulty here, and you just need to provide light for a small design in the amount of a pair of lamps and sockets.
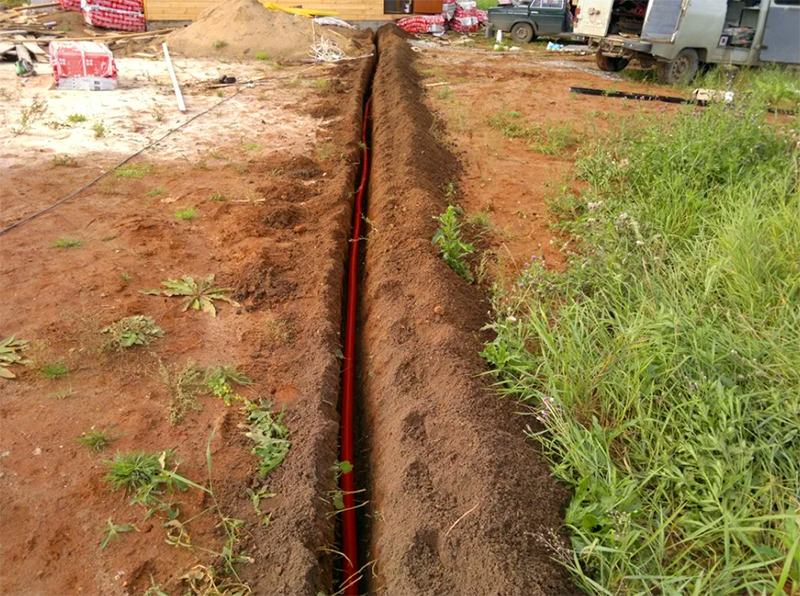
Even taking into account the fact that the change house is a small room, you still need to draw a diagram: this way you will clearly understand the amount of material.
Simple house wiring diagram
In frame structures, all wiring must be hidden in metal pipes or non-combustible cable channels - this guarantees protection against accidental fire.
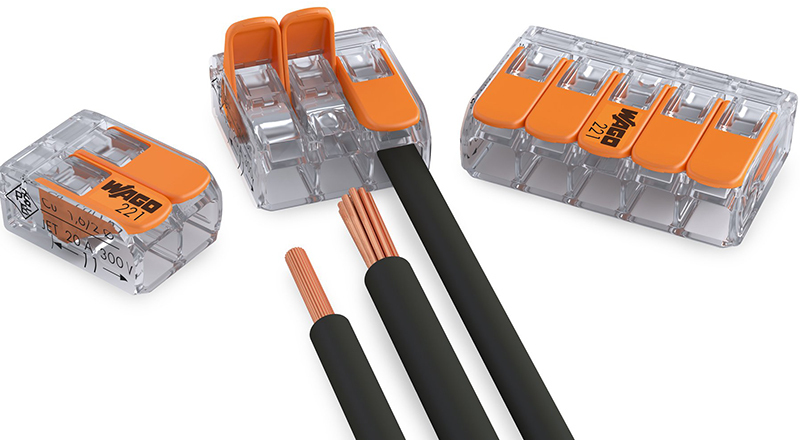
The socket in the change house must be made with grounding. At the entrance to the change house, you should install an electrical panel with automatic switches - so you can easily turn off the power if necessary.
Water supply and sewerage in a change house
In most cases, change houses mean convenience on the street, but we live in the 21st century, and it's time to think about comfort, especially since it is not so difficult and quite real.
What is needed for comfort? A sink with a sewer and a bathroom with a toilet, and ideally with a shower. There are two options for solving the problem: installing a dry closet, which implies the presence of a container, which needs to be emptied periodically, and local sewerage into a sewer pit, which is not at all difficult. But it is necessary to bring sewer pipes at the stage of construction of a change house, before sewing up the floor. Connection in this case occurs according to the standard scheme.
Usually, compact and inexpensive plumbing fixtures are installed in change houses in order to save space as much as possible. The bathroom in the change house is enclosed by an internal partition and protected from moisture from the inside with tiles or PVC panels.
Sewerage is laid with polypropylene pipes. If it is possible to bring water to the change house, you can even do this with a garden hose. It is enough to install a shut-off valve on it. In the absence of such an opportunity, they make an autonomous water supply - they put a barrel on the roof of the change house, which is filled with water, and to prevent freezing, they connect a heating element. A shower can also be made, as in the south: install a tank on the roof, and it will be heated from the sun. Of course, we are talking about the operation of the change house in the warm season.
Heating in a change house
On cool days, the change house with its non-permanent walls needs heating. There are several options for heating change houses:
- Solid fuel stove. Firewood or pallets can heat a small space in minutes. Stationary, small potbelly stoves can be bought for a relatively small price in numerous online stores.
- Electric batteries are a simpler option that does not require any preparatory work and only needs an outlet. Heaters are different: infrared, oil, electric fireplaces. Which one to choose is up to you.
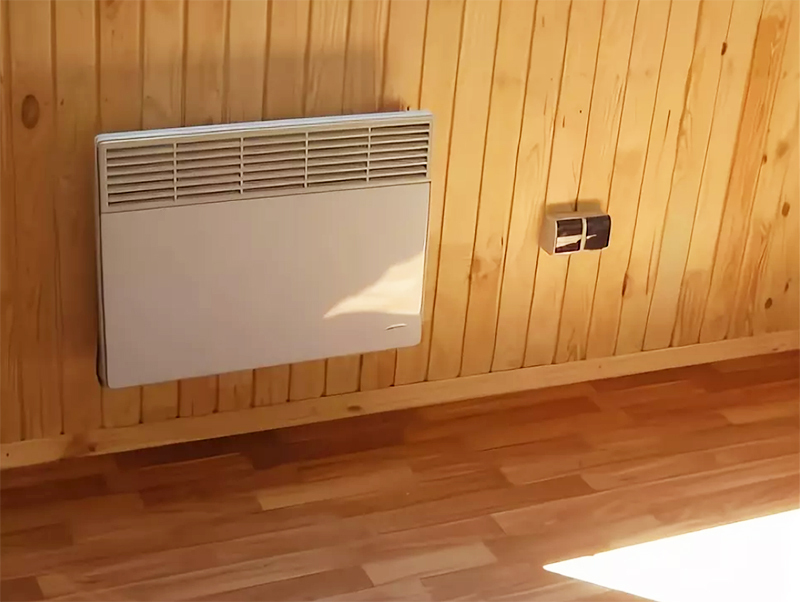
You just have to admit that heating with electricity is not the cheapest option. - Air conditioning is an affordable heating option. If you live in a hot region, you will have to install air conditioning in the change house, and all of them have the function to work for heating. Essentially the same electric heater with the same costs.
- Can be used for heating change houses gas. This will require special equipment, but heating can be arranged even with the help of gas cylinders.
And what a masterpiece can be made from an ordinary change house and what kind of interior - look in this video:
Have you ever had to build a house? Share your experience in the comments!
Wicker fence is a waste of time and money. When we were equipping the site, we bought: up to ...
6 acres is a fairly small area, so there were no problems with zoning ...
Those who usually suck at life really do not understand a lot of things. And in general they regretted ...
That blogging shit again... Suck on!!!
I just can’t understand: where do juvenile cockerels and swallowers get such incomes from? Who encourage...
Basements in cities and private houses should not be built, they are often drowned. Regarding similar...
There was an idea to buy a country house with a carport. We found an interesting place near the…
We have been wanting to buy a painting on canvas for a long time and recently we were pleased with this by the company Va…
Didn't like the renovation. The kitchen is narrow, it was necessary to visually solve this particular pr …
unlike the palaces of our president's friends, this is just a miserable hut, albeit in style ...
Hello, my name is Andrey. I am buying information sites. There is…
and if the top layer of foam is not broken, then the lacquer surface greatly reduces the hygroscopic ...
strange reasoning regarding sealing. If the log is doused with sealant, foam ...
In the 80s he worked in one NPO, then hammer enamel was sintered. It turned out great,...



