It is difficult to find a person who is not familiar with the concept of "basement". Everyone knows what this means, but not everyone has an idea of how to correctly create this object and how to rationally use it. This is what will be discussed in the material from the HouseChief editors, which you see on this page.
Read in the article
- 1 Terminology and its meaning
- 2 Basement: what is it
- 3 Three base / plinth construction options
- 3.1 Protruding plinth: the classic solution
- 3.2 Western plinth: cheap and cheerful
- 3.3 Monolithic base / plinth construction: one piece with the house
- 4 What is the significance of the size of the base
- 5 What materials are used for the construction of the basement
- 6 "For" and "against" the construction of the base
- 7 Can the basement and basement be considered the same
- 8 How the basement is erected
- 9 How can you use the base in the house
Terminology and its meaning
Many people perceive the basement as a basement and vice versa. Meanwhile, the basement is a completely independent concept, which is radically different from the first floor and basement.
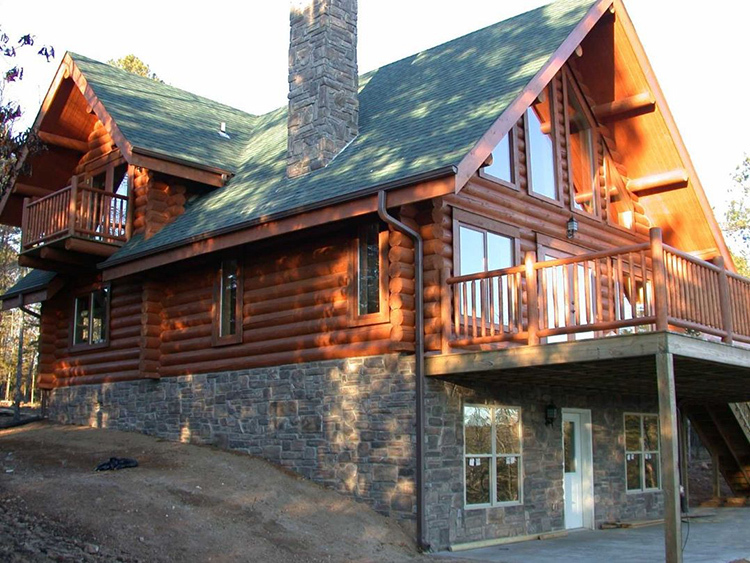
PHOTO: pogreb-podval.ru
The origin of this term has ancient Roman roots, where "tsokkolo" was mandatory in the house of every patrician and was used as a wine cellar or housing for servants. Later, when Italy was freed from medieval slavery, the poor lived mainly in such buildings, since they could not afford to buy an apartment above it.
Basement: what is it
The presence of a plinth is not always the homeowner's decision. There are times when there is a direct need for it. Most often, the need for such a structure arises in the presence of a complex relief at the construction site. For example, if you decide to build a house near a ravine or on a hill. You will not fill up the ravine or cut off the hill? And the basement floor will help to level the foundation and usefully apply the features of the relief.
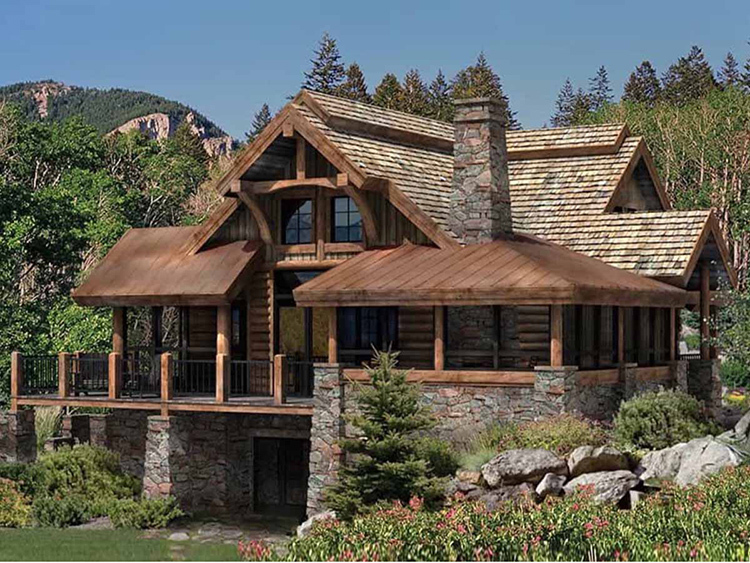
PHOTO: oooekodom.ru
The basement floor is very helpful even if you have a limited building area and there is an urgent need to make the most of every meter. On a small construction site, real estate owners seek to arrange housing from several floors, and the basement in this case will play the role of a room for household needs.
Three base / plinth construction options
Plinths can be of different designs depending on your needs. They may be:
- sinking - the most profitable from an economic point of view and extremely reliable in design;
- speakers - this is the warmest option, in which the room can even be used as a residential one;
- monolithic - being one with the walls of the house.
Let's consider the features of these designs in more detail.
Protruding plinth: the classic solution
It is these options that are most often found in country houses. Sometimes a similar basement appears already with a finished house, if such a need arises for it. For example, if you need to strengthen one of the sides of the foundation. The most important thing in such a decision is to think over a system for removing atmospheric wastewater and a way to organically fit a new structure into an existing project with all its engineering systems.
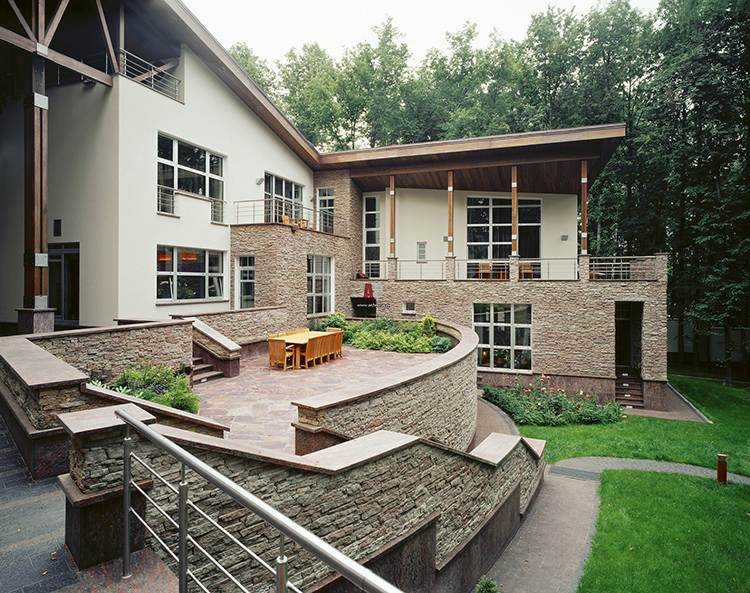
PHOTO: archrevue.ru
Western plinth: cheap and cheerful
This type of base is hidden under the main structure so that all atmospheric moisture drains from the walls, bypassing this object. In terms of material consumption, this option is very economical; moreover, it does not change the architectural integrity of the building.
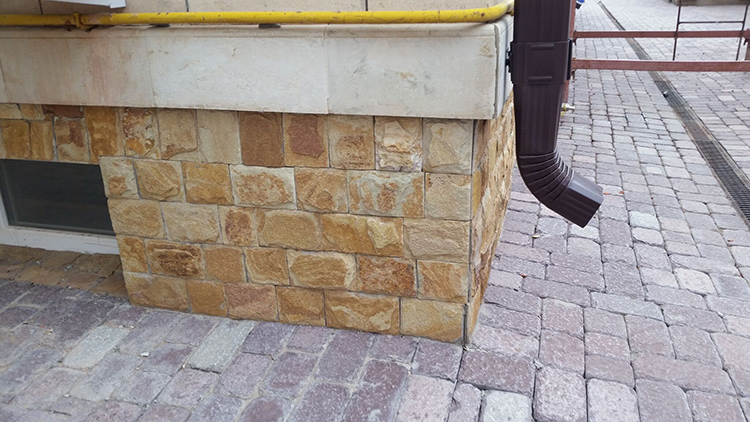
PHOTO: mart-stone.ru
Monolithic base / plinth construction: one piece with the house
This type of basement can only appear with the house, becoming one with it. The walls of the house will look flat, without protrusions. It will be possible to distinguish the presence of a basement only by the windows located at a low level, and then, if such are provided for by the project.
What is the significance of the size of the base
The width and length of the base depends only on your desire, but the height is a topic for discussion. This parameter is influenced by several factors: climate features, location mark groundwater, your plans for its operation.
The minimum height of the plinth can be 20 cm, however, it is difficult to call it a plinth. Usually such objects have a height of at least 1 m, and even better - in human height, so at least it can be used for various needs.
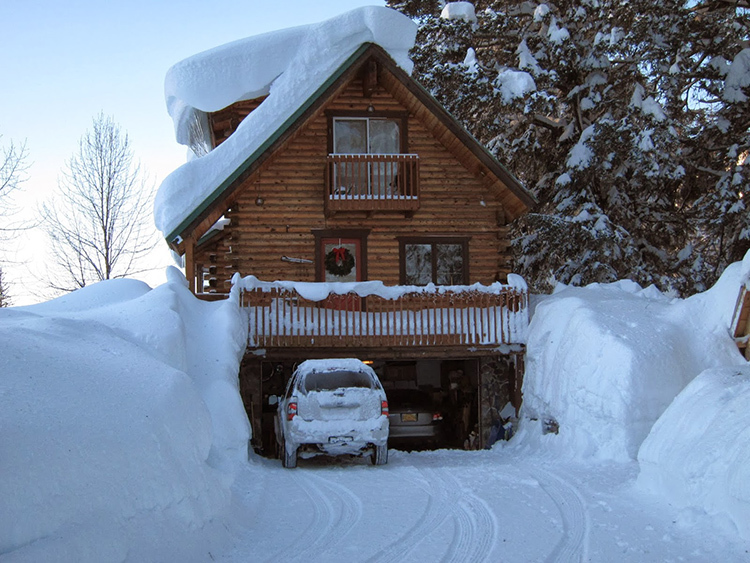
PHOTO: 1.bp.blogspot.com
For your information! If the height of the basement floor is too low, the walls of the house can be damaged by the seasonal rise of groundwater. Subsequently, this leads to the destruction of the entire structure of the building.
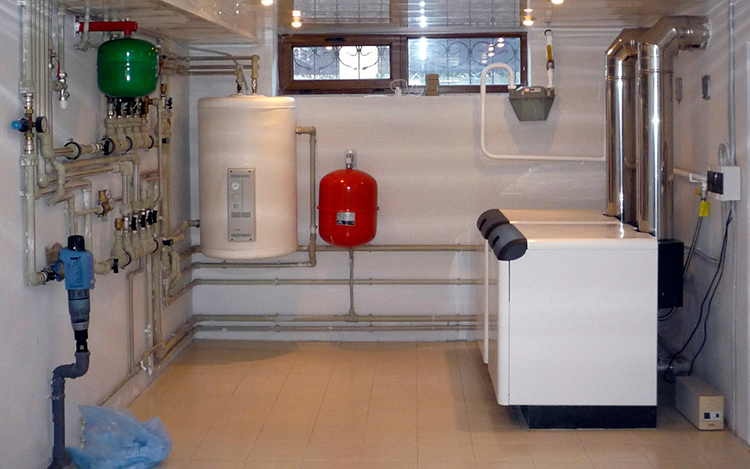
PHOTO: teploknam.ru
What materials are used for the construction of the basement
The main requirement for the material of the basement is maximum reliability and strength, because it will take on the weight of the building. In addition, the walls of the basement must be resistant to atmospheric and soil moisture, strong enough to withstand possible movements of the soil during freezing and drying out.
Builders prefer not to experiment when choosing building materials for this object. Traditional brick, stone and concrete are preferred.
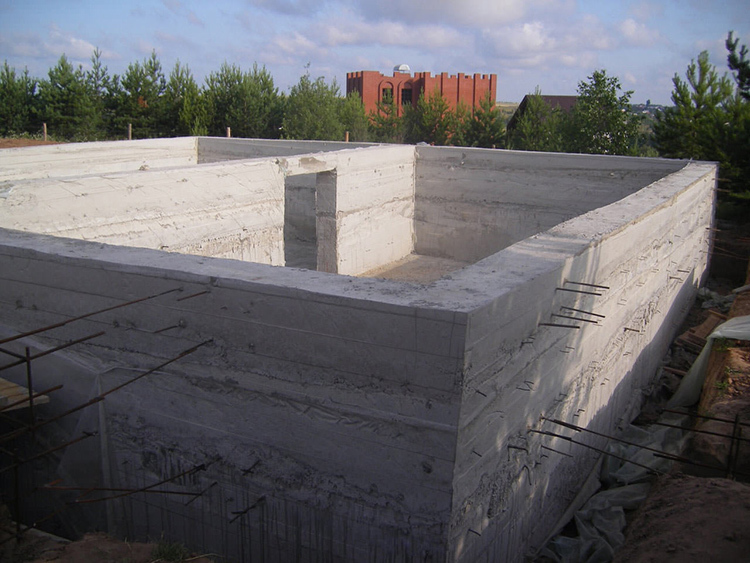
PHOTO: lestnitsygid.ru
For the basement, formwork is made, and to strengthen the pouring, a metal structure is pre-built from fittings and pipes. The entire lower part of the concrete block is carefully insulated from moisture. For such buildings, cement concretes of the M400 and M300 brands are used. Foundation blocks are made from the same raw materials in production. If the basement will be one piece with the technical basement, a waterproofing layer is laid between the foundation and the walls.
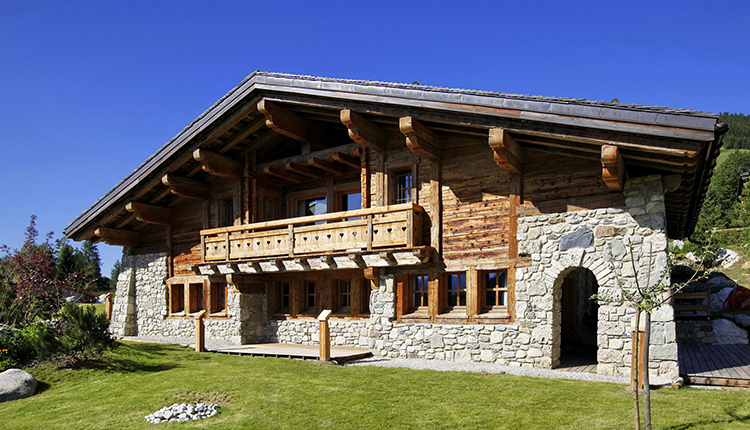
PHOTO: feepourvous.com
Nowadays, stone is a luxury available only to wealthy developers. And in modern technologies, the stone is combined with the same concrete, which is a binding solution. Masonry, like brick, starts from the corners and it is they who are the mainstay of the house. Unfortunately, it must be admitted that the secrets of medieval masters have been lost. and even with such a timeless material, the result cannot be guaranteed. Often, during masonry, the joints crack from soil vibration. The ancient craftsmen used stones of different sizes for construction, which made the final building extremely durable, and used a lot of material for this purpose. Now the stone is more often used as a finishing material, and not as a building material.
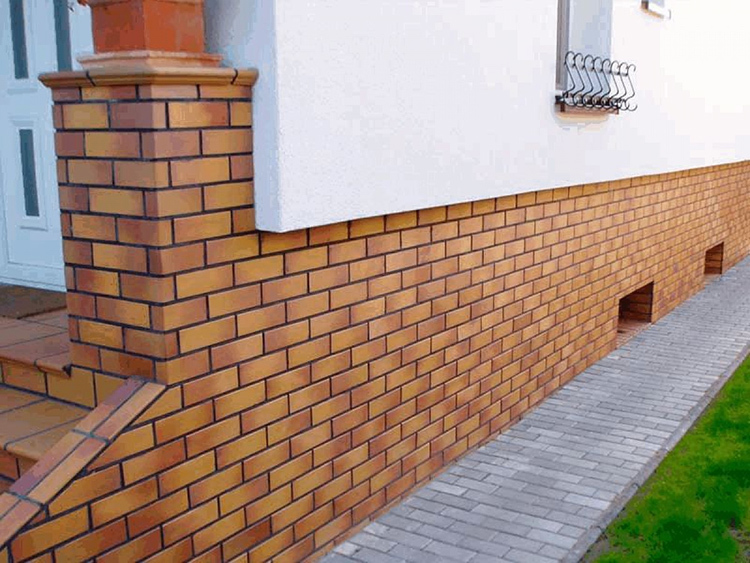
PHOTO: stroyka.ru
In terms of strength, such masonry is quite competitive with concrete, and is also resistant to vibration.
"For" and "against" the construction of the base
If the erection of a plinth is not an urgent need, it is not surprising that the question arises about its expediency. Whatever one may say, but the costs of this object are additional to the main project.
What are the advantages of such a planning solution:
- the facade of the house will not have direct contact with the ground, this will make it more durable and aesthetically pleasing, since dirt will not get on the finishing materials;
- additional protection of walls from moisture of soil and atmospheric origin guarantees the absence of mold and dampness in the house;
- in the presence of a basement, the basement will become a protective barrier for internal floors;
- the presence of a plinth allows you to organize a high-quality ventilation system in the house;
- The plinth adds height to the building, so even if you only have one residential floor, with this addition the house will look more solid.
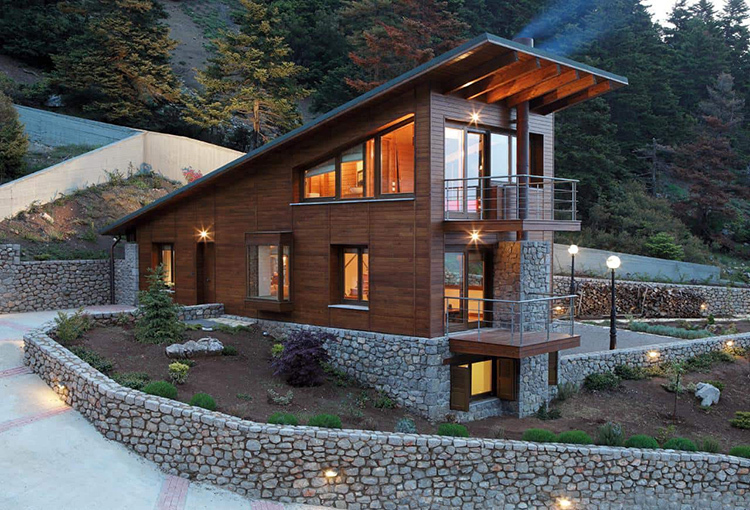
PHOTO: artstroy.info
Does such a solution have any disadvantages? Unfortunately, you can't do without them either. The most important of these is the increase in the cost of building a house. Especially if you completely follow all SNIPs and use high-quality finishing materials.
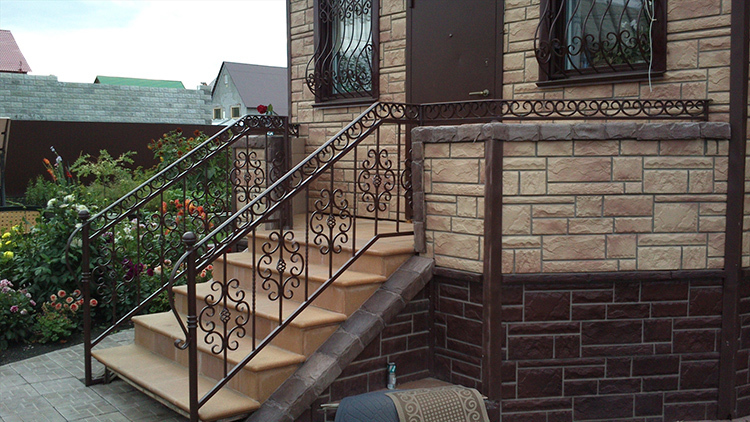
PHOTO: i.ytimg.com
Can the basement and basement be considered the same
For those who have not yet grasped the difference between these two structures, recall: the basement implies the ceiling overlap flush with the ground. The plinth rises half or at least a third of the ground.
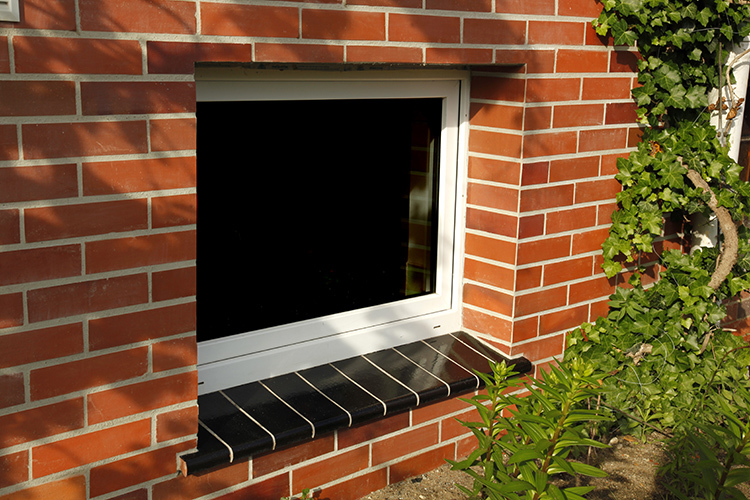
PHOTO: golowczynski.pl
How the basement is erected
Building a basement in a house is a process that requires engineering design and a professional approach. It is described in detail in this small but very detailed video:
How can you use the base in the house
The additional floor space at the base of the house can be used for various practical purposes. What options for arranging the basement are most often found in country houses?
Sports hall. Here you can put exercise equipment and sports equipment.
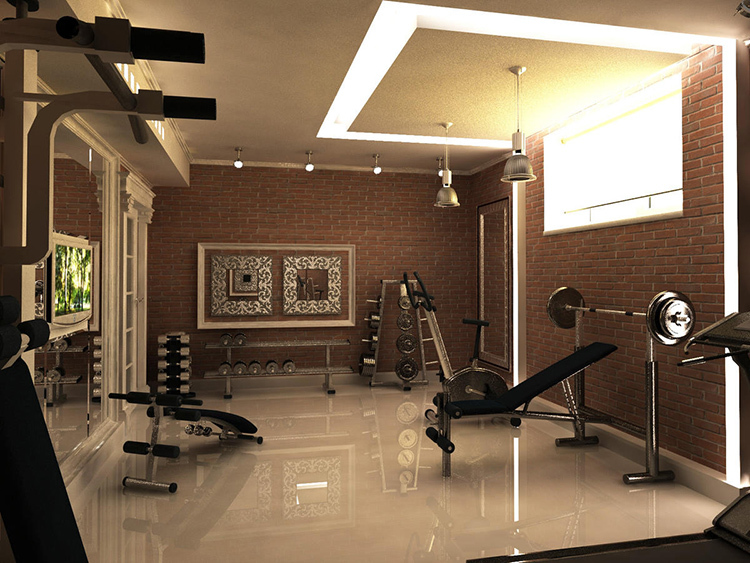
PHOTO: creativewomen.ru
Game room. Cottage owners often install a pool table or tennis table here.
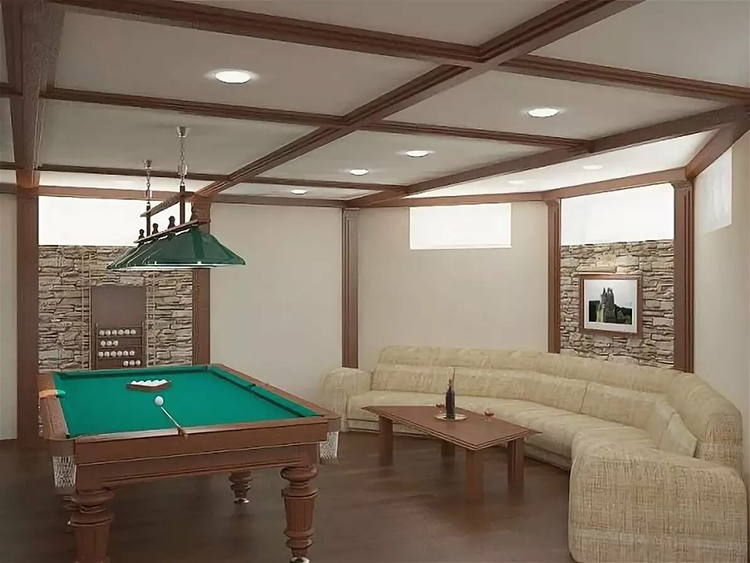
PHOTO: avatars.mds.yandex.net
Wine Vault. Such arrangement of the basement is the dream of many owners of suburban areas. If you decorate this room with dignity, then it can become a place of pilgrimage for your guests.
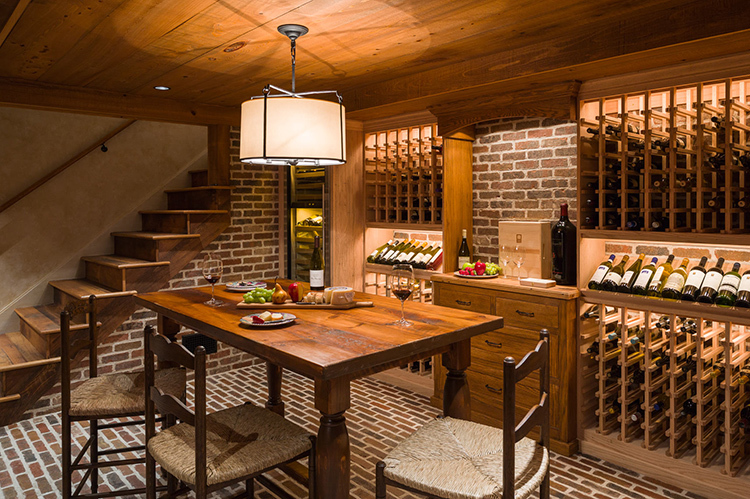
PHOTO: yellowhome.ru
Cinema hall. If you have a projector, but there is not enough space in the living rooms to equip a home theater, then this can be organized in the basement. There will also be good acoustics.
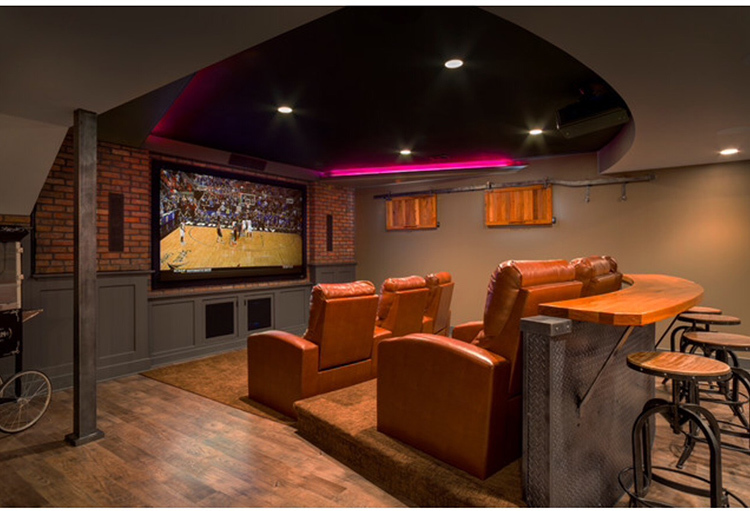
PHOTO: cdn-nus-1.pinme.ru
Office with library. If you have a need for privacy from the hustle and bustle of the home, then the basement may well become such a place. Here you can put shelves with books and a work table.
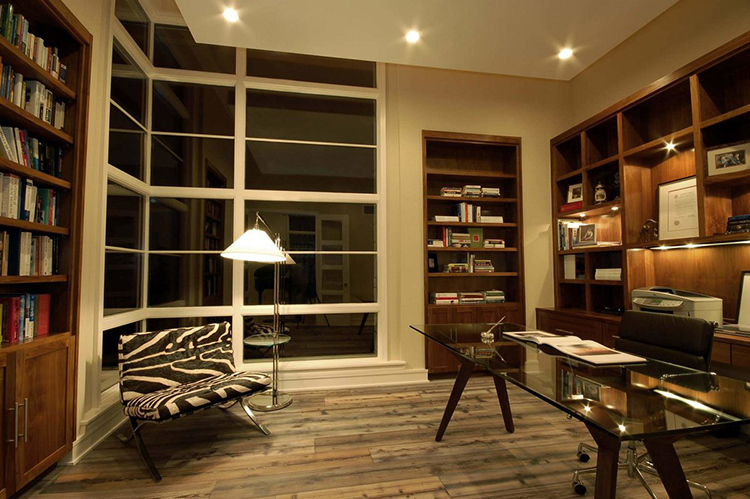
PHOTO: avatars.mds.yandex.net
Playroom for children. Families with many children always don't have enough space. Children need space to play, and it is not always possible to allocate such a place for them in living rooms. But in the basement floor, you can organize an excellent playground with sports equipment and play structures.
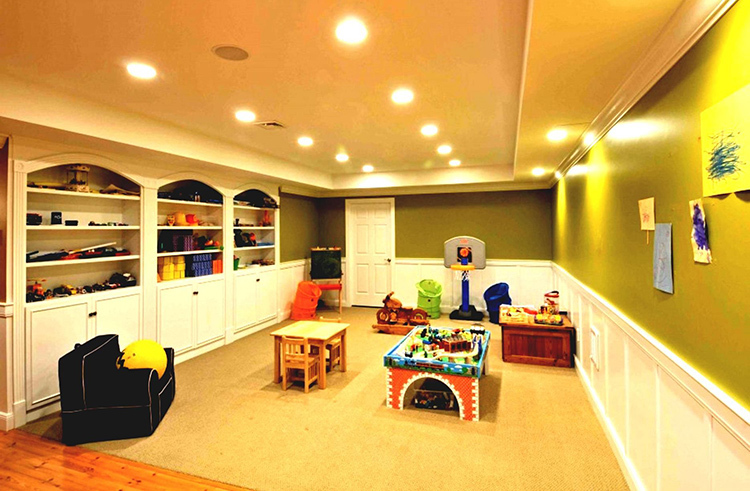
PHOTO: resourceremodeling.com
These are just some of the options. In fact, you can set up anything here: a garage, a workshop, and even a mushroom farm. In the old days, cattle were kept in the basement rooms in winter. Now this is hardly a good idea, but if there is such a need - why not?
And, by the way, it is not absolutely necessary to allocate the entire base for only one purpose. It, like the main house, can be divided into rooms, each of which can be assigned to a specific task.
I wonder how do you use your basement floor? Share your experience in the comments!
