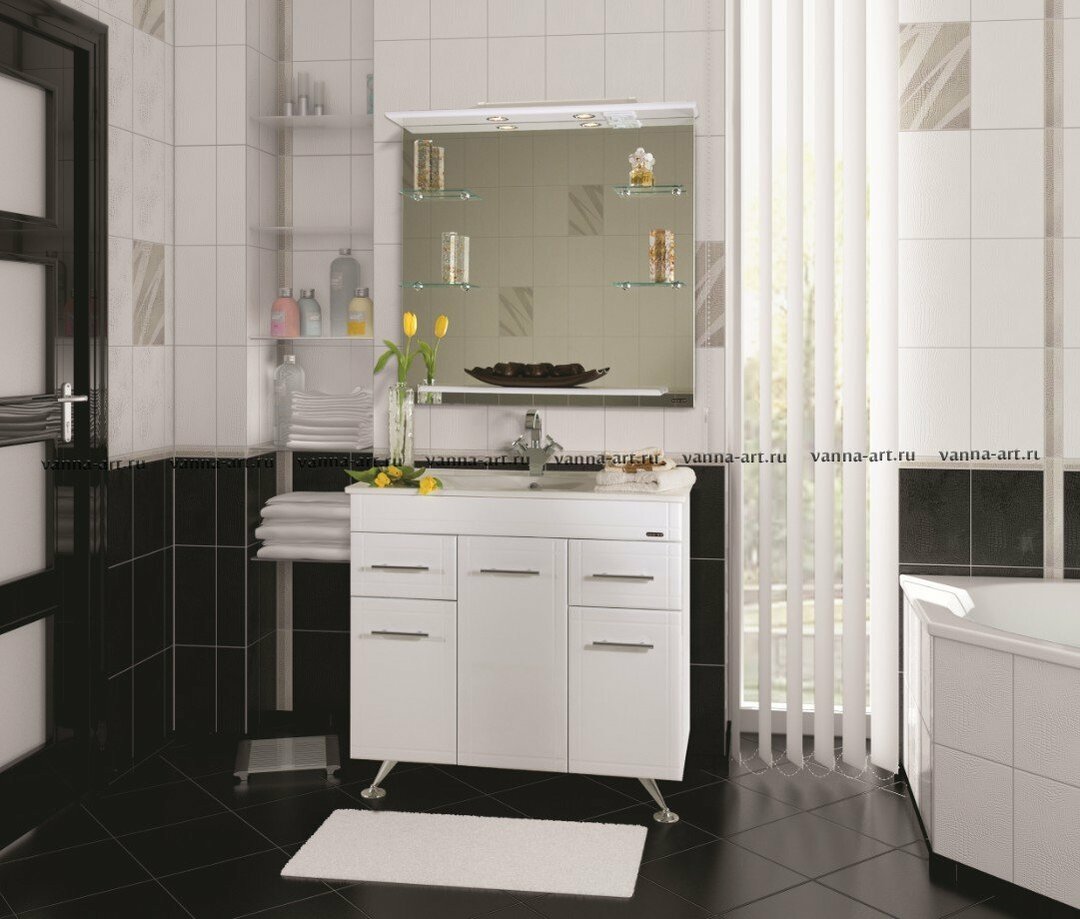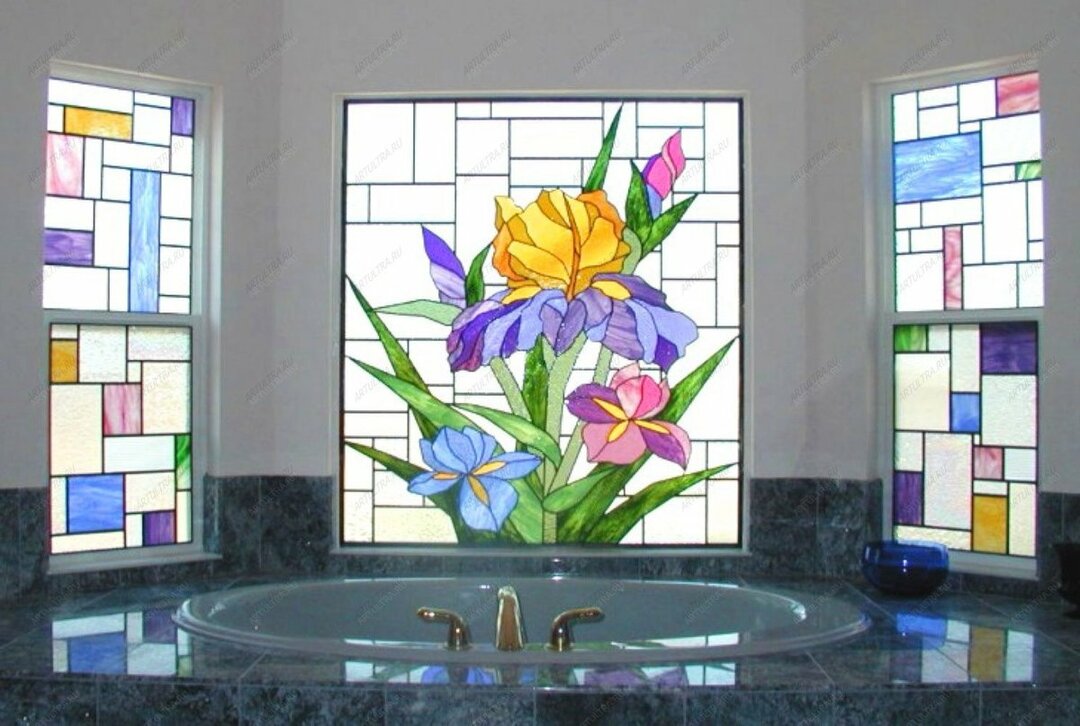Believe it or not, the famous Nikolai Drozdov has been living for more than 25 years in a rather small apartment with a 5.5 m2 kitchen2. He also owns a small dacha in the Moscow region. The TV presenter devoted his entire life to science, wrote more than twenty books, but he is rather skeptical about earthly goods. Not so long ago, the scientist's wife insisted on a major overhaul and turned to the designers of the famous TV show for help. What came of this, how Nikolai Drozdov reacted to the alteration, and also how the country house was decorated, read today in the HouseChief review.
Read in the article
- 1 Tiny apartment before renovation
- 1.1 Interesting design ideas
- 1.2 The nuances of repair work
- 1.3 Pastel palette in the kitchen
- 1.4 Original techniques for the corridor
- 1.5 A romantic story for the bathroom
- 2 Cozy country house of Nikolai Drozdov
- 3 Summary
Tiny apartment before renovation
The TV presenter's two-room apartment is located in the south-west of the capital. This is an ordinary Khrushchev building with a tiny corridor, kitchen, bathroom and bathroom. The small area does not bring comfort to the owners. You have to give up many modern goods in order to be accommodated in a small space.
The wife of the TV presenter once admitted that the lack of space and old repairs cause depressing feelings in her. In the 5.5 m2 kitchen2 Nikolay Drozdov managed to place not only headset and a large gas stove, but also washing machine. The mezzanines located above the doorway helped a little.
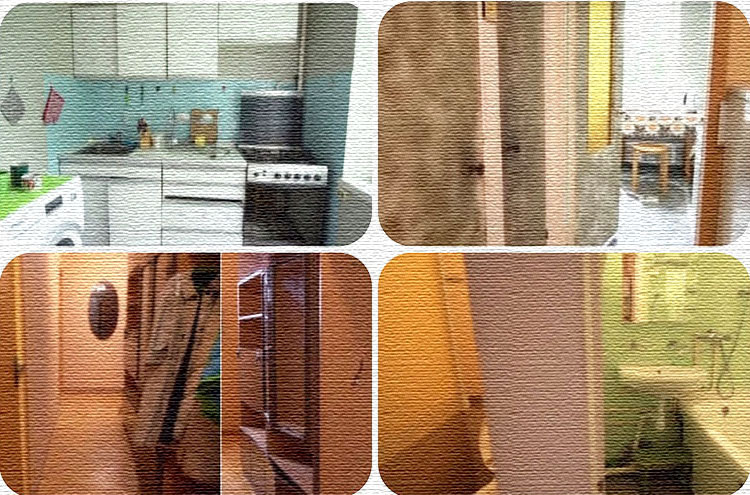
Interesting design ideas
Several years ago Nikolai Drozdov decided to make a change and turned to professionals for help. After examining the apartment, the designers proposed to completely remake not only the kitchen, but also the hallway with the bathroom to implement all the ingenious ideas.
Designers used exclusively natural materials in the interior design: solid wood and glass. The window frame was immediately replaced with a modern glass unit made of three-layer glued Siberian pine timber. Additionally, mosquito nets were installed.
They decided to attach a small bathroom to the bathroom, for this it was necessary to dismantle one partition. The old flooring and all trimmings were removed and the radiators were replaced. modern bimetallic radiators.
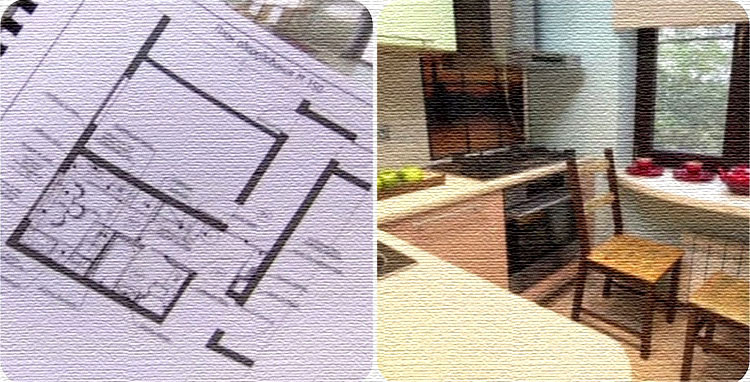
The nuances of repair work
The masters replaced front door. The new design has two metal sheets and three sealing circuits. This cake provides high-quality heat and sound insulation. The wall between the corridor and the bathroom was made of moisture resistant drywall. The craftsmen replaced the old cast-iron pipes with modern ones made of polypropylene. Additionally, a wardrobe for communications was sewn up, it became more compact.
The ceiling height - 2.7 m - made it possible to install wooden beams in the corridor, which will visually increase the area and volume of the room. Glossy surfaces in the finish will fill the space with light. Doors have been replaced with sliding doors - ideal for small rooms. The interior canvases are made of solid pine covered with black apricot veneer and decorated with frosted glass inserts - triplex. The surfaces are protected with polyurethane enamel.
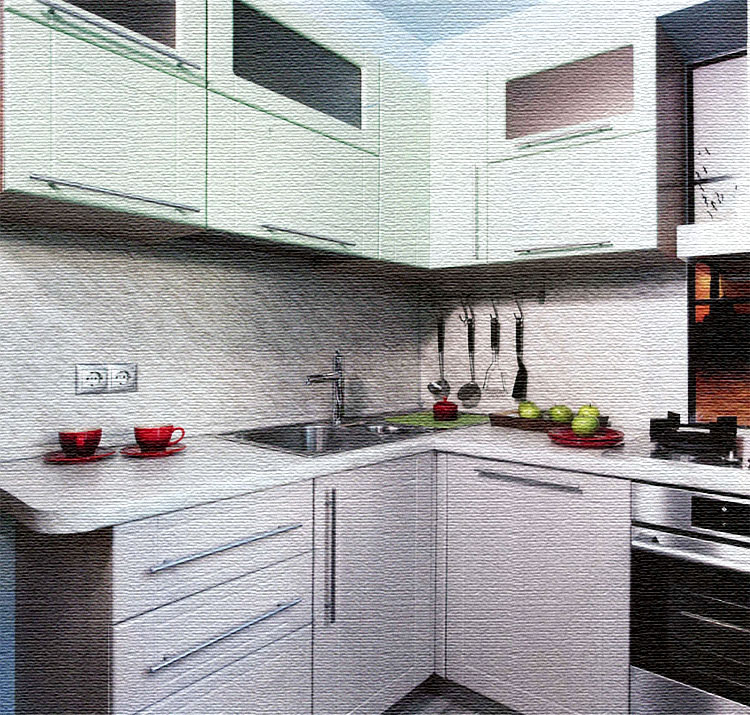
Pastel palette in the kitchen
A two-tier plasterboard structure was installed on the ceiling of the kitchen, in which they fixed Spotlights. All walls were leveled and painted with English paint containing exclusively natural pigments. The suspended ceiling was finished in the same way. The floor was covered with a modular wood-like vinyl covering.
A glossy black canvas was installed around the perimeter of the ceiling. It added depth and visually enlarged the small space. A set made of high-quality laminated chipboard was installed along the walls, the facades were made of MDF, covered with a film. The shade range is light pistachio and dusty pink oak. All lockers and drawers are completed with German fittings, door closers and lifts.

The kitchen was equipped with modern household appliances:
- oven with steam mode;
- dishwasher for 16 sets;
- gas hob with gas control;
- silent T-shaped hood with diode illumination;
- large refrigerator with automatic defrosting function and electronic display on the front.
Apron closed heat resistant tempered glass 6 mm thick. The image is applied by ultraviolet printing. Nikolai Drozdov loves simple things, so durable stools were specially made for him and covered with rosewood paint. The seats were decorated by hand using the technique decoupage.
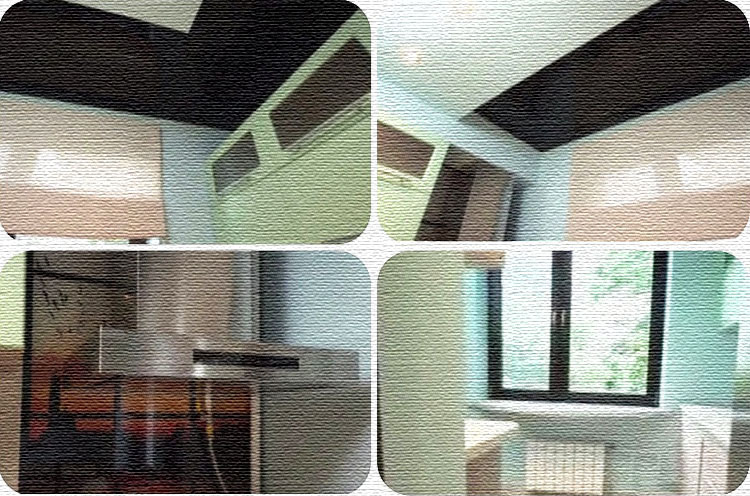
Original techniques for the corridor
On the ceiling in the corridor, a plasterboard structure and a stretch glossy black canvas were installed. Transverse decorative beams made of polyurethane imitating natural wood visually expand the space.
Installed around the perimeter of the hallway warm skirting board height 14 cm, creating a heat shield in the entrance area. At the same time, the system does not dry the air. A French-style bench with a dusty pink seat was placed near the door.

A romantic story for the bathroom
The walls of the bathroom were tiled with designer Italian tiles measuring 20 × 20 cm in white and blue colors. The center of the room is decorated with several panel, the pattern of which was invented back in the 18th century. According to legend, this is a story about touching love. Ceramic granite was laid on the floor.
The cast-iron bowl perfectly keeps warmth; on the side it is complemented by a chrome-plated handle. Shower head with four operating modes. Surface-mounted washbasin an unusual shape and a toilet bowl are made of enameled porcelain.
The bathroom was filled with stylish chrome accessories: hangers, heated towel rail and shelves for cosmetic accessories. The increased space made it possible to install not only a full-fledged bowl 1.5 m long, but also a washbasin, a toilet bowl, and a washing machine.
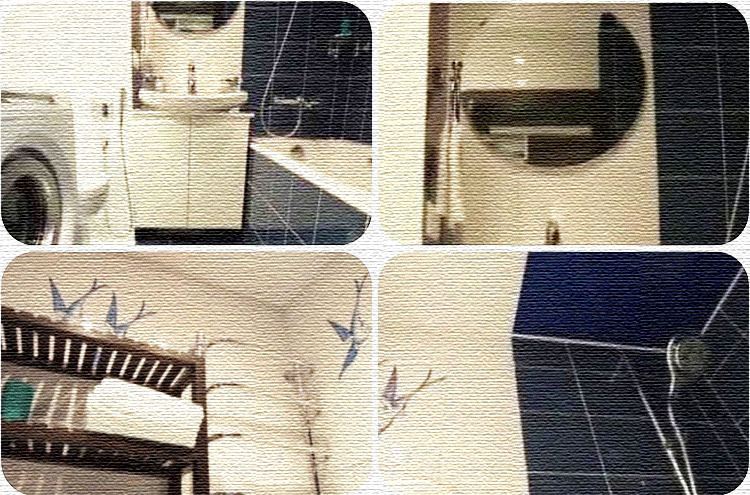
Cozy country house of Nikolai Drozdov
Small by modern standards, Nikolai Drozdov's house is located on a plot of 12 acres in a summer cottage village not far from Moscow. The cottage is built of red bricks, against which the green roof and snow-white window frames stand out effectively.
1 out of 4
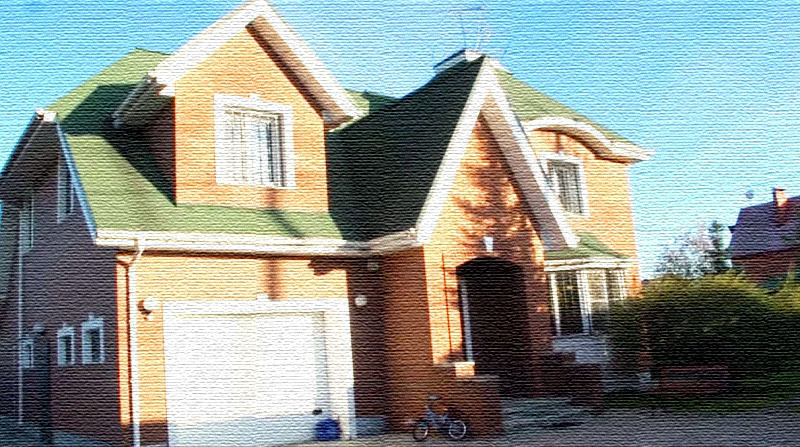
PHOTO: funomania.ru
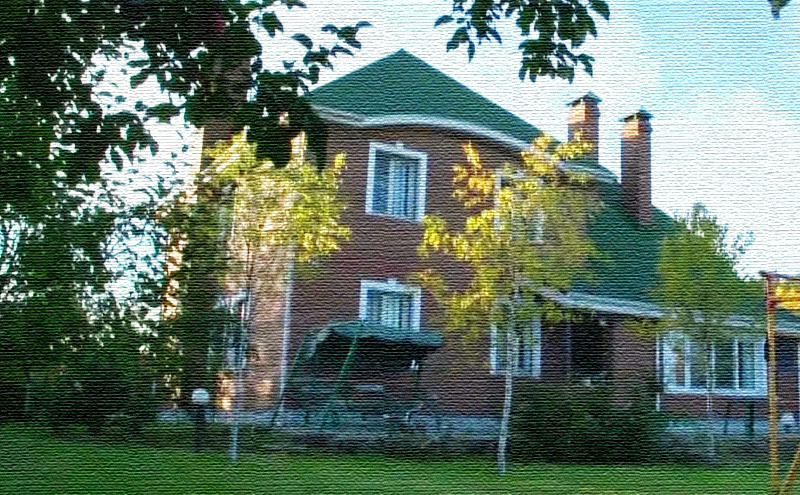
PHOTO: funomania.ru
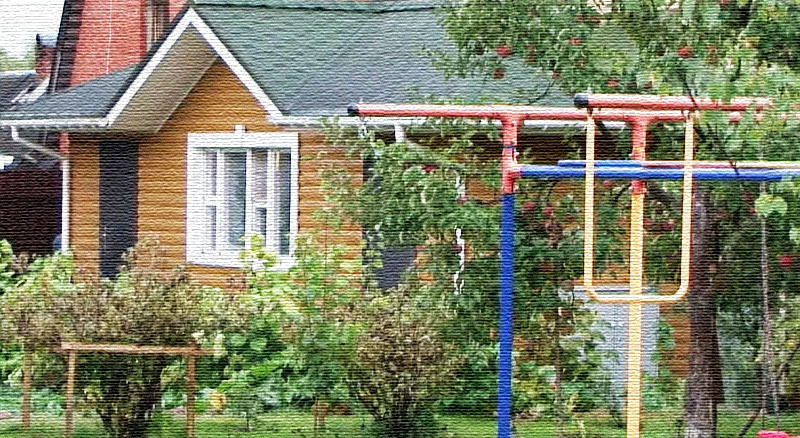
PHOTO: funomania.ru
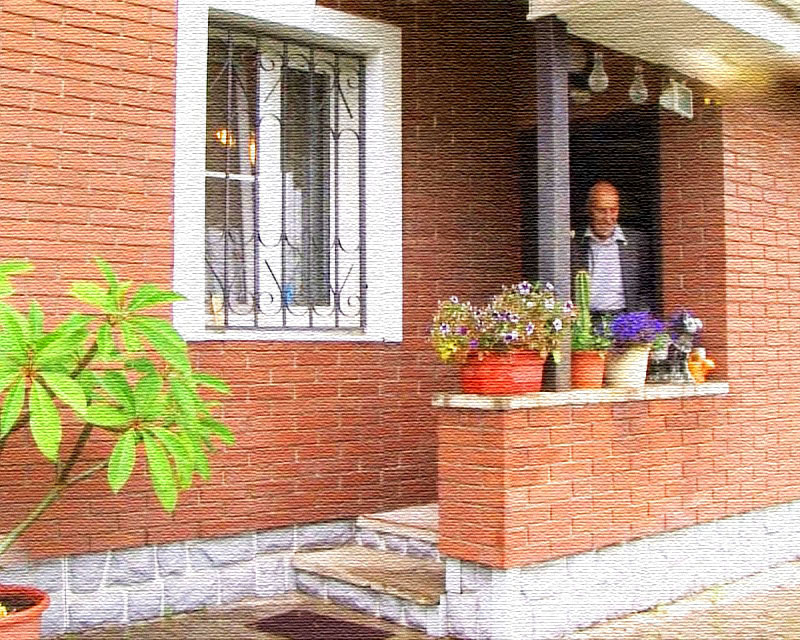
PHOTO: funomania.ru
The personal plot is divided into two zones. The recreation area was sown with lawn grass, a large gazebo and arranged a comfortable place for barbecue. On the other side, they set up a greenhouse and set up several beds, on which the spouse of the TV presenter grows vegetables and herbs. Perennial flowers and ornamental shrubs are planted along the paths.
1 out of 4

PHOTO: funomania.ru
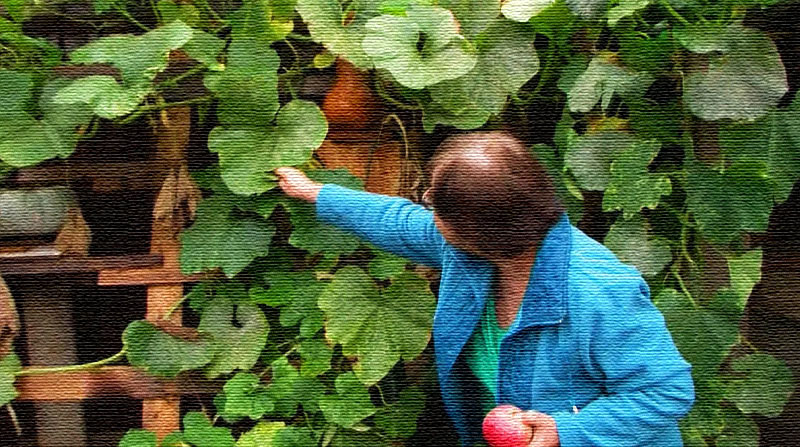
PHOTO: funomania.ru
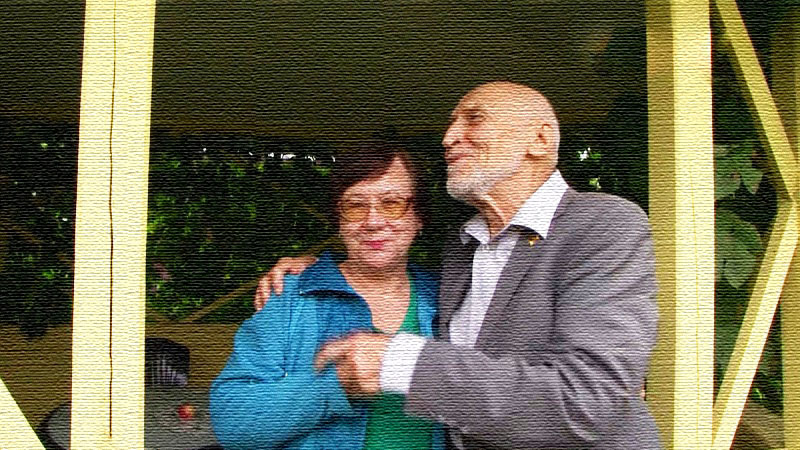
PHOTO: funomania.ru
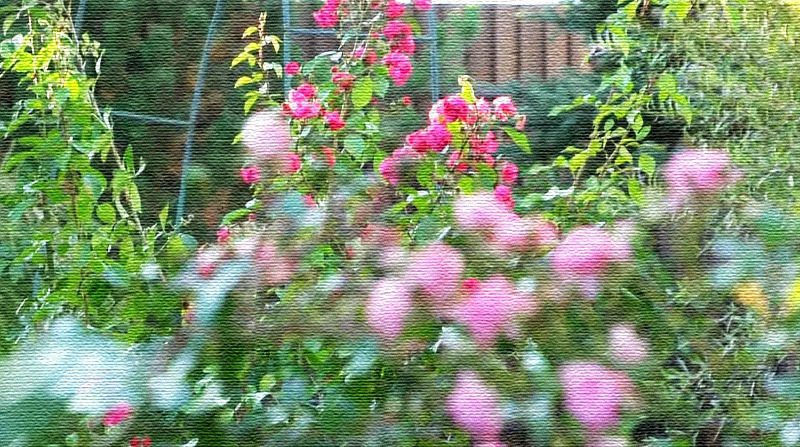
PHOTO: funomania.ru
Everything inside the house is quite modest. On the ground floor, a living room with a present wood burning fireplace, spacious kitchen and gym. The second tier is occupied by the master bedrooms. Not so long ago, Nikolai Drozdov renovated a country house and installed modern double-glazed windows. The walls are decorated with paintings; Nikas Safronov presented several paintings to the TV presenter.
1 out of 4
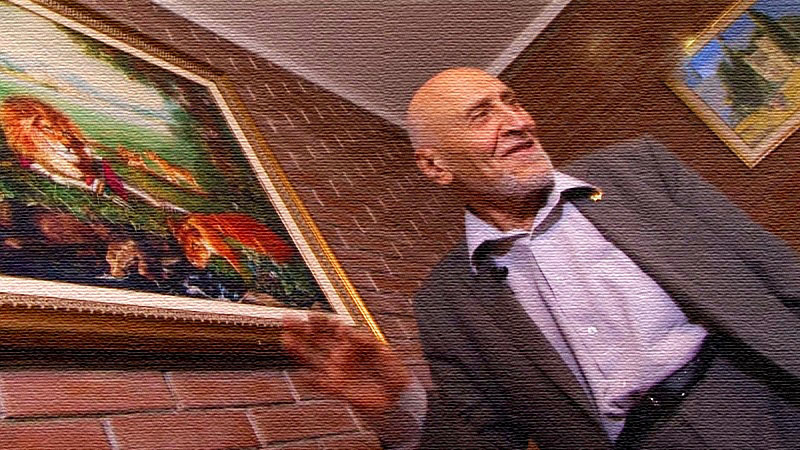
PHOTO: funomania.ru
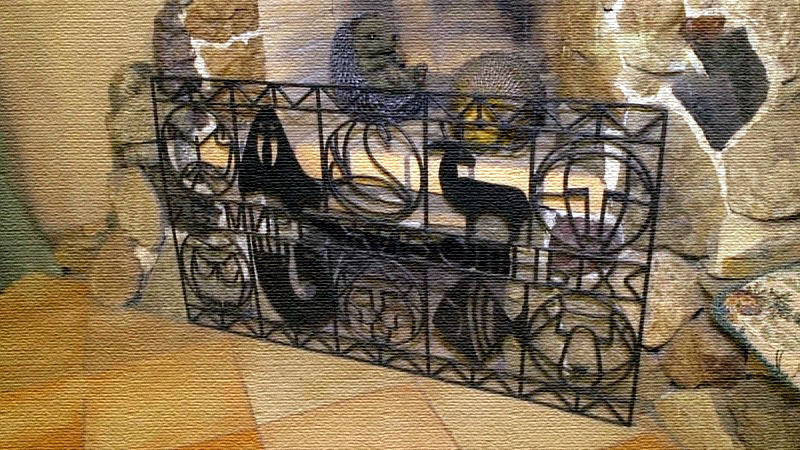
PHOTO: funomania.ru
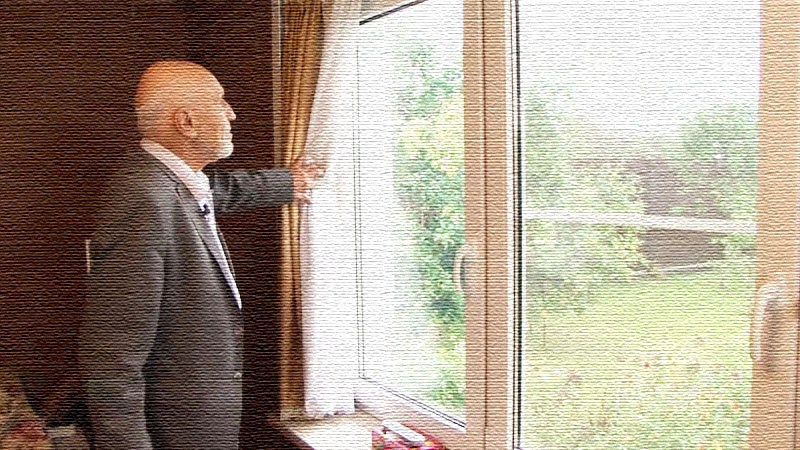
PHOTO: funomania.ru
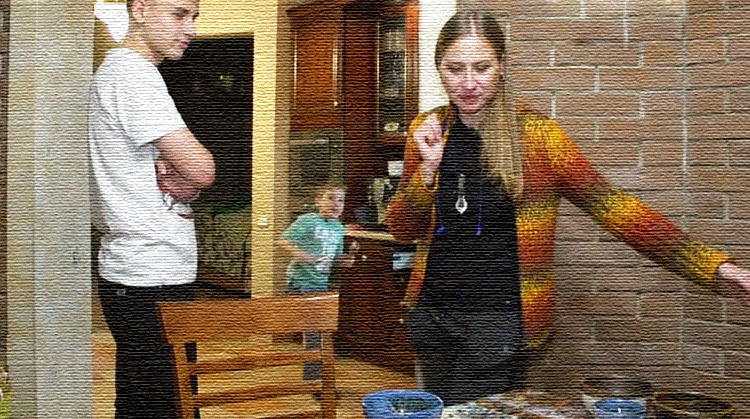
PHOTO: funomania.ru
Summary
As you can see, the interiors of Nikolai Drozdov are modestly decorated, but very cozy. In every home, you can feel the boundless love of the spouses and an incredible atmosphere of warmth and comfort. The TV presenter once admitted that he prefers to spend time in the capital's apartment, and Tatyana Petrovna almost always lives in the country.
Share in the comments what you think about the interior design of the famous TV presenter.
misdirected Cossacks! an eighth-grade student can fasten the IPU if physics lessons are not truant ...
Make me such a repair, I will be glad. And then they freaked out, then one does not like it, then the other, ...
15 years on self-tapping screws and nothing has changed, they are painted galvanized like the roof
The author, apparently, is on the maintenance of power grids. The meters inside the house are not from ...
Mura is all this, there is not a word of truth, the person is completely empty, and he gets money because ...
We have already had some kind of nonsense with gas for 2 years. Either one goes to the company or another. Veet sales ...
We have counters at the entrance to the stairwells, so they do not understand in the receipts ...
The meter is located high on the post, it is convenient to take readings with a remote control, Readings are not from ...
Do you need to gasify Russia, do you need jobs? And Gazprom is at a loss ...
"Aftar", the sofa roofer, does not understand what he spanked at all.
An ordinary village hut. Cluttered with all sorts of nonsense. The main thing is beautiful to describe. Generally, …
There used to be normal rules and terms of boiler maintenance - once a year, ...
I would live on Rublevka for a while, in a mansion. You can get a job as a gardener or ...
And you don’t think that the meters are put on the street because they are banal to those installed in the house ...
I have been using a sink made of artificial stone for 3 years, no problems.
Sheer nonsense! I have been using a stone sink for over 10 years. Every evening just a sponge with ...
You haven't bought the stove yet, will you? Write the result later. Cities are becoming dear to ...
I wonder who stole the picture "our team" from whom... Gosterm website. rf or monsieur Oshamya ...

