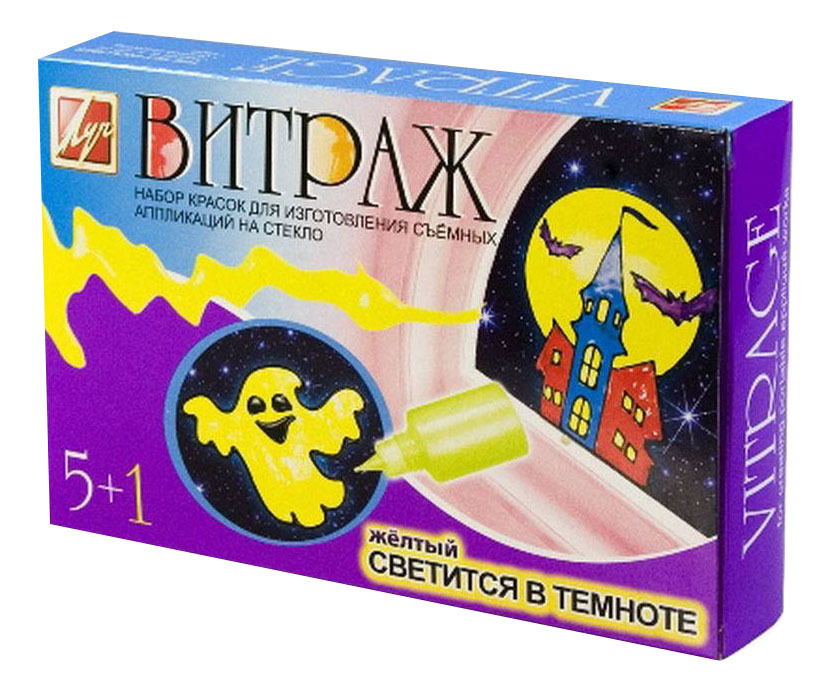Oksana Lavrentieva is not only a beautiful actress, she is also the owner of the Rusmoda company. The luxurious model is used to living under the gun of spotlights and cameras and does not hide her personal life from many fans. Today, in the HouseChief review, we will tell you about the interesting design of the TV presenter's apartment in the capital, as well as about non-standard techniques in planning and implementing original ideas.
Read in the article
- 1 Luxurious apartments of Oksana Lavrentieva in the center of the capital
- 2 Design ideas and general planning solutions
- 3 Spacious hall
- 4 A fusion of styles in a spacious living room
- 5 Stylish kitchen interior
- 6 Oksana Lavrentieva's bedroom
- 7 Spectacular dressing room interior
- 8 Study
- 9 Two bathrooms in stone
- 10 Conclusion
Luxurious apartments of Oksana Lavrentieva in the center of the capital
Oksana Lavrentieva bought a spacious apartment with an area of 330 m2 in the complex "Granatny 6". This is a unique structure, consisting of three multi-storey buildings, which, even at the design and approval stage, was predicted to be classified as a modern architectural monument.
The facades of the residential complex located in the center of the capital in Granatny Lane are decorated with graceful ornate stone carvings in the oriental style. Each floor has one apartment with a unique layout. Several penthouses have access to green roofs.

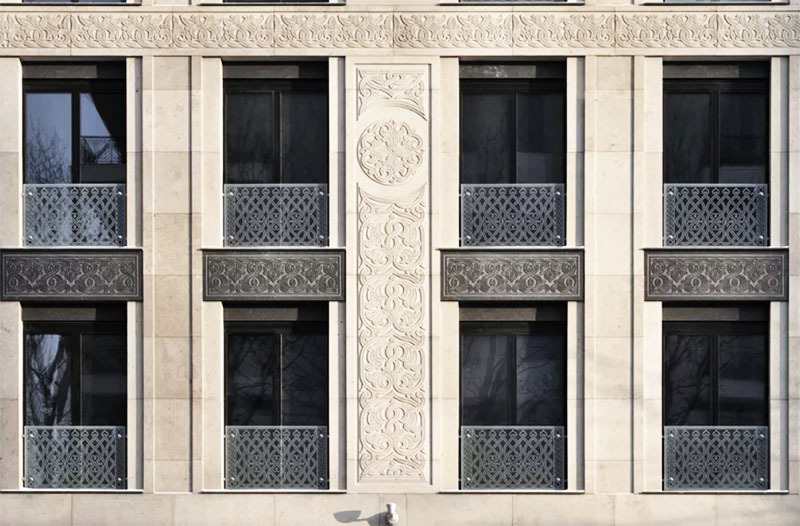
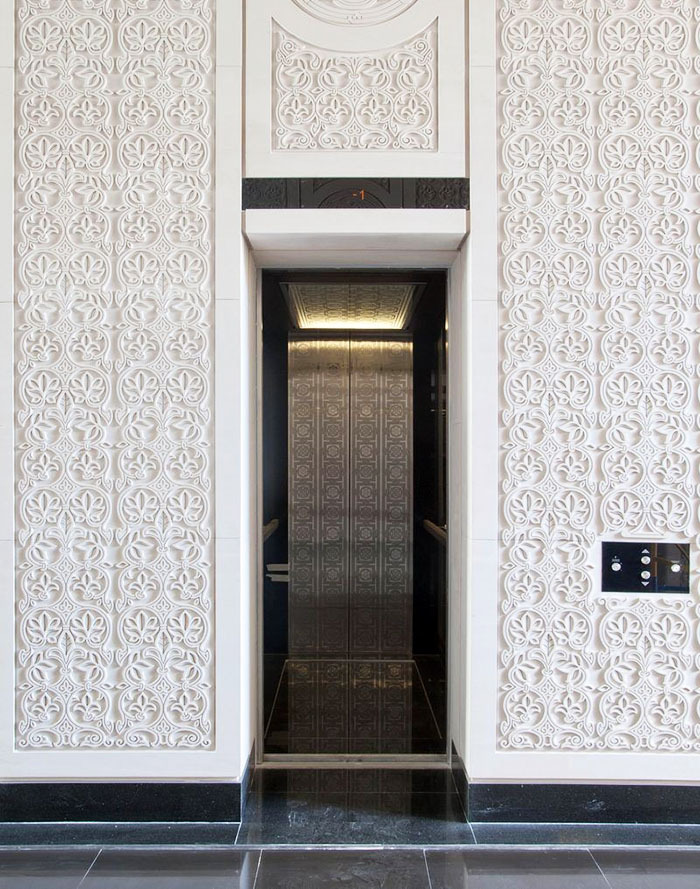
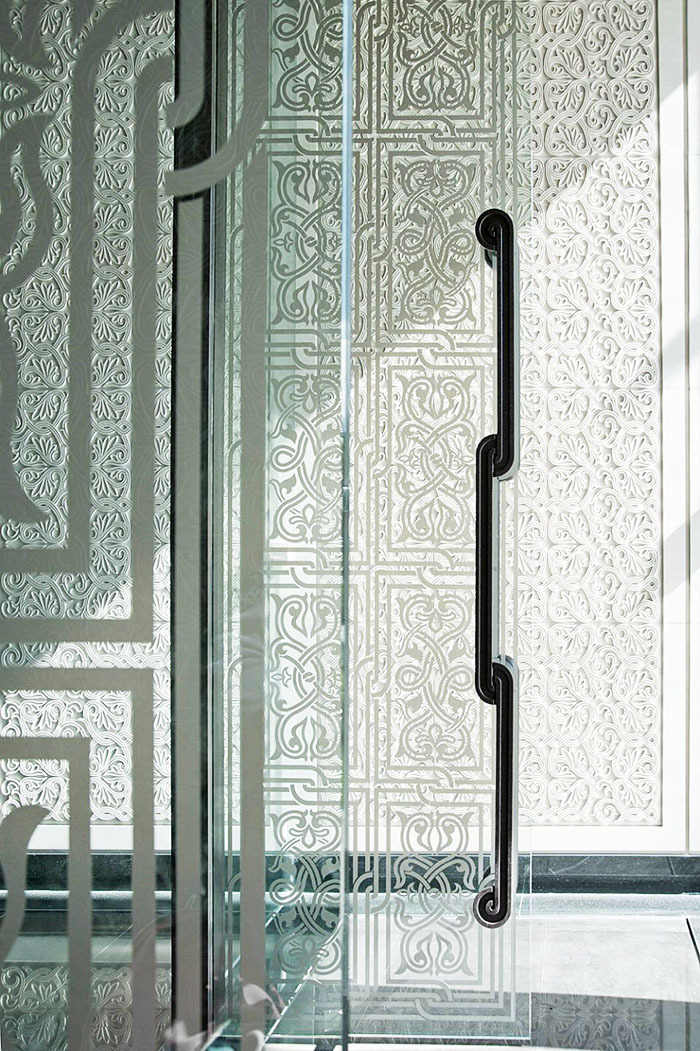
Design ideas and general planning solutions
To arrange a spacious apartment, Oksana turned to the famous designer Maria Nevskaya, who had previously worked on the interior of one of the actress's boutiques. The unique stone carving on the facade and the laconic strict architecture of the building convinced the professional decorator to use a predominantly oriental style in the apartments with signs of minimalism.
The apartment had an ideal layout, thanks to which it would be possible to use all the areas as functionally as possible. Panoramic windows overlooked three sides of the building, in addition, load-bearing walls and common plumbing risers made it possible to equip an additional bathroom, correctly enter small office, as well as arrange the main premises:
- large hall;
- spacious living room with dining area;
- kitchen;
- 4 bedrooms: personal, children's and guest bedrooms;
- large dressing room;
- 3 spacious bathrooms with toilets;
- laundry.
Especially for the openwork decoration of the facade, the designer acquired several items in the oriental style, which perfectly fit into the expensive decoration of the apartment.
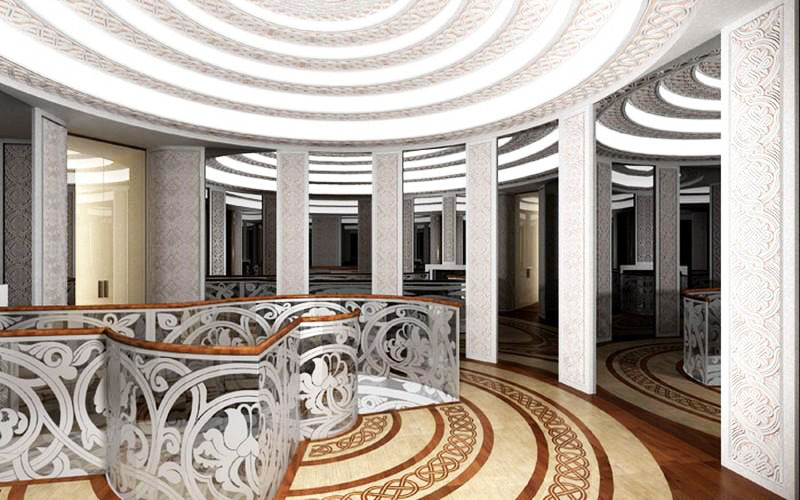
Spacious hall
The luxurious hall is decorated in oriental style. The marble floor has an Arabic openwork pattern, the walls are decorated with mosaics laid out in the form of a panel. The ceiling is decorated with wooden panels with ornate handmade carvings. The panoramic windows are covered with plain Japanese curtains in a rich cocoa shade.
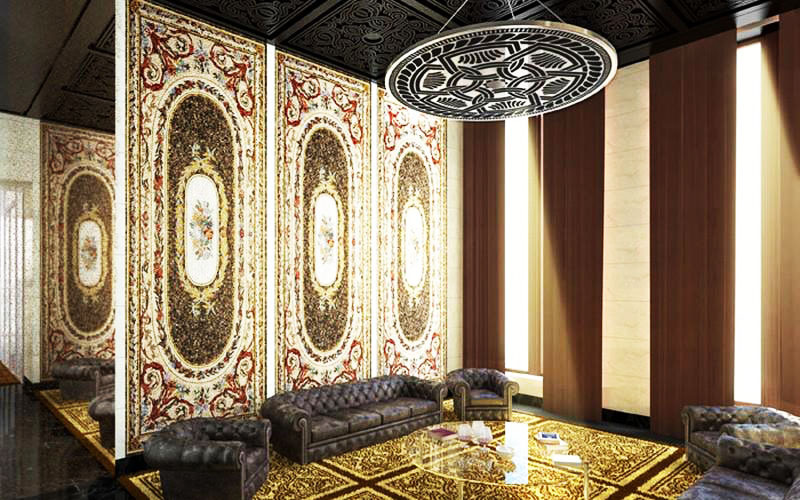
A fusion of styles in a spacious living room
The huge wooden doors to the living room are decorated with an openwork pattern made by hand by Moscow craftsmen. Oval bronze inlaid handles have been successfully matched to them. Antique oak planks from America were chosen for the floor. They have different widths and lengths. The walls are not distracting, they are just painted with white paint.
The living room is divided into two areas: relaxation and dining. They are illuminated by two vintage chandeliers made of stacked white glass, similar to the inverted umbrella-domes of Japanese temples. They were found in one of the flea markets in Paris. In addition, black spots with paired floodlights were fixed around the perimeter of the room. Sophisticated lighting from different-sized lamps helped to correctly place the main accents in the interior.
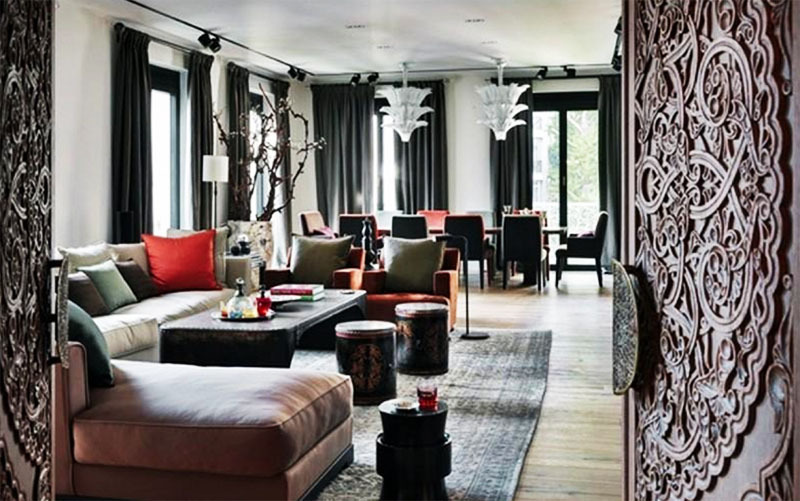
They put in the recreation area large corner sofa, two armchairs with plain upholstery and two hand-painted wooden oriental drums. Several contrasting small pillows were laid out as decor. The original U-shaped table made of metal with spectacular rivets, reminiscent of the Eiffel Tower, fits perfectly between the upholstered furniture.
Original screen in an oriental style made of wood, decorated with hand carving and inlay. It serves not for zoning, but as a spectacular decoration of the living room. A large Benjamin ficus was placed in the corner, which gives the atmosphere a coziness and homely warmth.
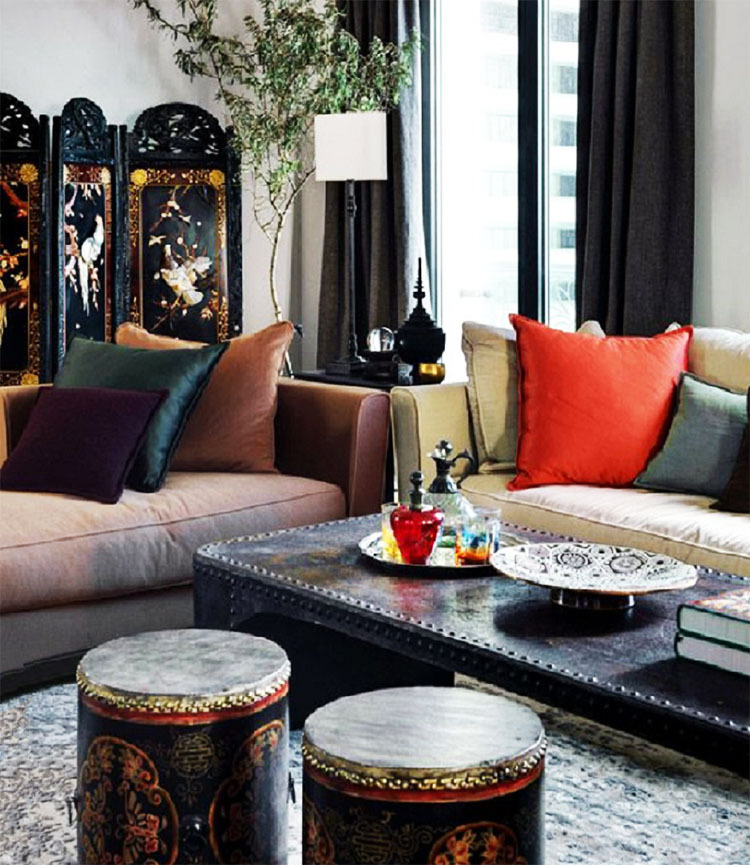
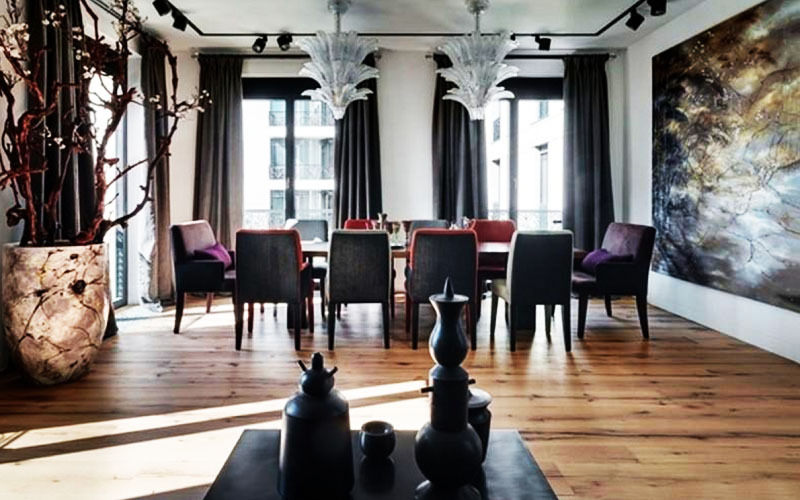
A large rectangular solid wood table was installed in the dining area, around which comfortable chairs with high backs and armrests were placed. The opposite wall is decorated with a huge panel by French artist Claire Basler, depicting trees at sunset. Next to the panoramic window, an original Japanese tree was placed in a ceramic planter.
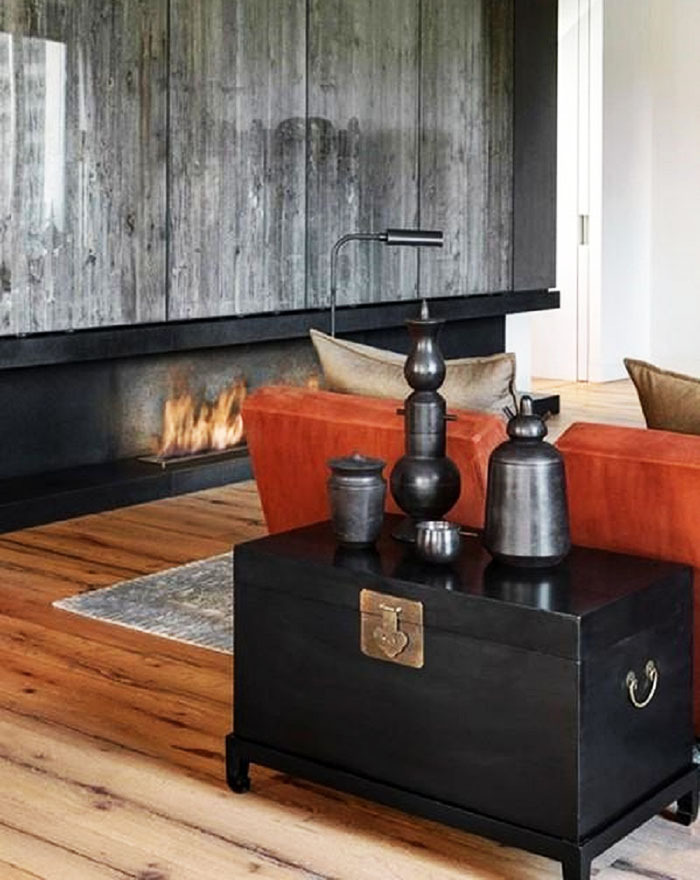
Stylish kitchen interior
The kitchen is separated from the living room by two sliding partitions, which, if necessary, go into the wall, uniting the space into one whole. The interior can be called minimalistic, in which only a bright contrasting range of cherry, gray and brown shades acts as an accent.
For the floor, they chose porcelain stoneware in gray tones. The cabinets are made of natural wood and complemented by modern fittings, door closers and integrated handles. Over induction hob installed a powerful hood, thanks to which smells during cooking do not penetrate into the living rooms of the apartment.
Installed on the ceiling stretch textile fabric, in which spotlights were fixed along the perimeter and in the center original pendant chandeliers made of black metal wire with candle-shaped bulbs. Several portraits of writers and poets by an unknown artist were placed on a shelf in the working area as decoration.
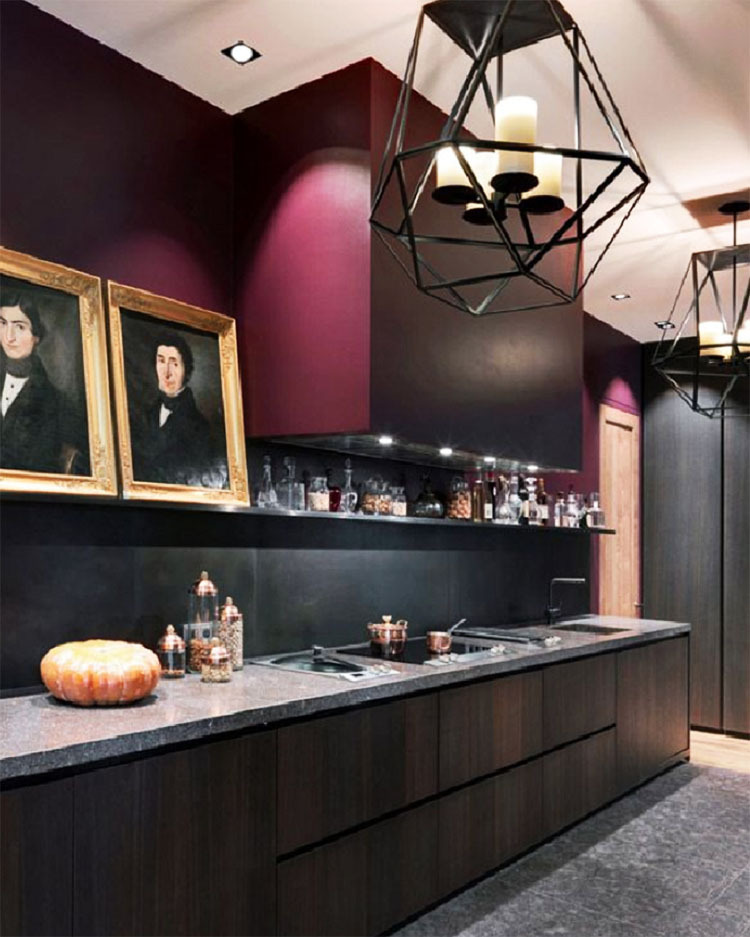
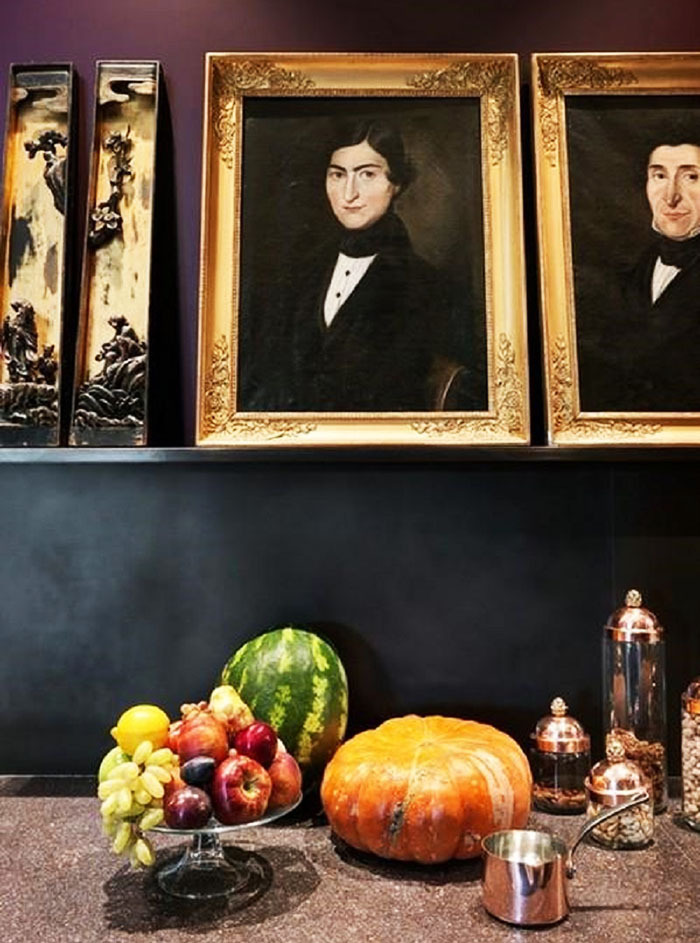
Oksana Lavrentieva's bedroom
The bedroom is finished in shades of gray. The wall above the high soft headboard is hand-painted with a sakura twig in pink. On both sides there are laconic bedside tables made of solid wood, on which table lamps with strict white shades are placed.
In the bedroom, the whole plot is built around a panoramic window and maximum exposure to daylight. The frame is decorated with an intricate system of blinds with glass slats. In addition, white spots with directional lighting are installed along the perimeter of the ceiling.
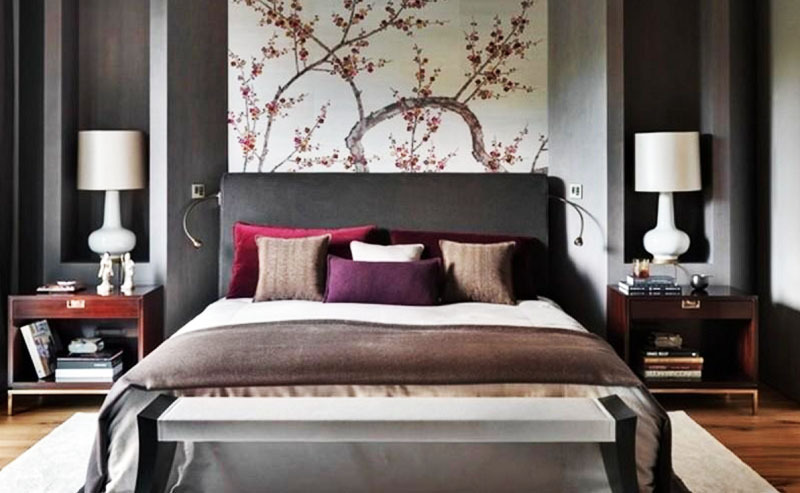
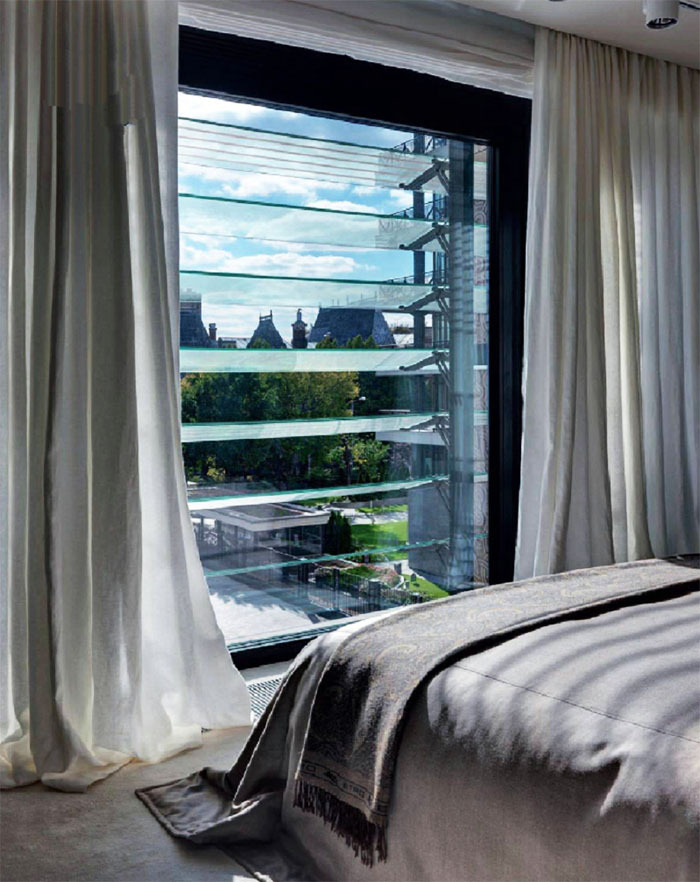
Spectacular dressing room interior
Key focus dressing room has become a unique antique chest made of genuine leather with rivets. The surface is decorated with gilded Moroccan patterns. Its designer acquired it in one of the boutiques in Paris. A spectacular panel in an oriental theme in a carved natural wood frame.
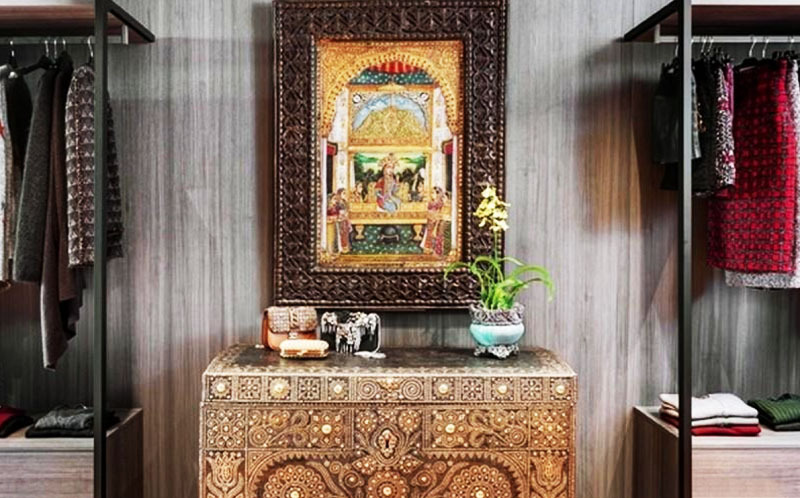
Study
The interior of the study does not stand out from the general eastern direction. The solid wood writing desk has moved from a country house. The room is decorated with figurines and original vases. A chandelier in the form of snow-white Chinese lanterns made of papyrus is ideally matched to the design.
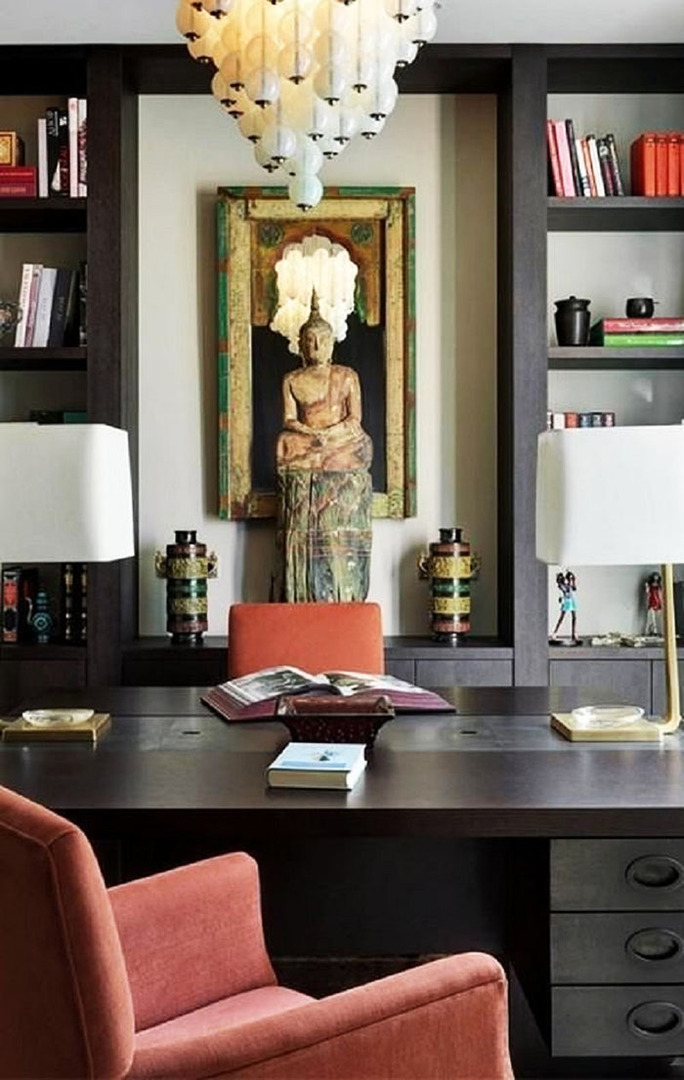
Two bathrooms in stone
Oksana's bathroom is finished in brown granite. Instead of a bowl, the TV presenter preferred a modern shower stall with rain shower. The sewerage system was installed under the floor covering, which eliminated the need for a pallet and made a drain hole in the floor.
The second bathroom is decorated in gray slate. The floor is covered with a decking board covered with a protective matte varnish. The door leaf of a laconic design is matched to the tone. The original mirror in an openwork gilded frame acts as a decoration.
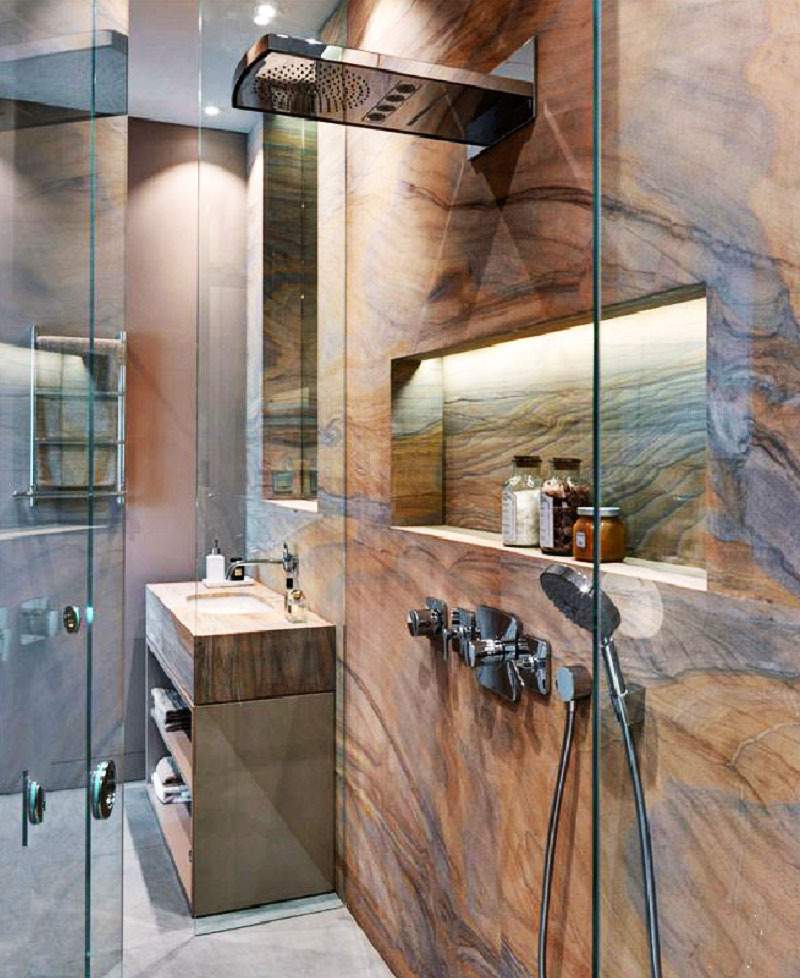
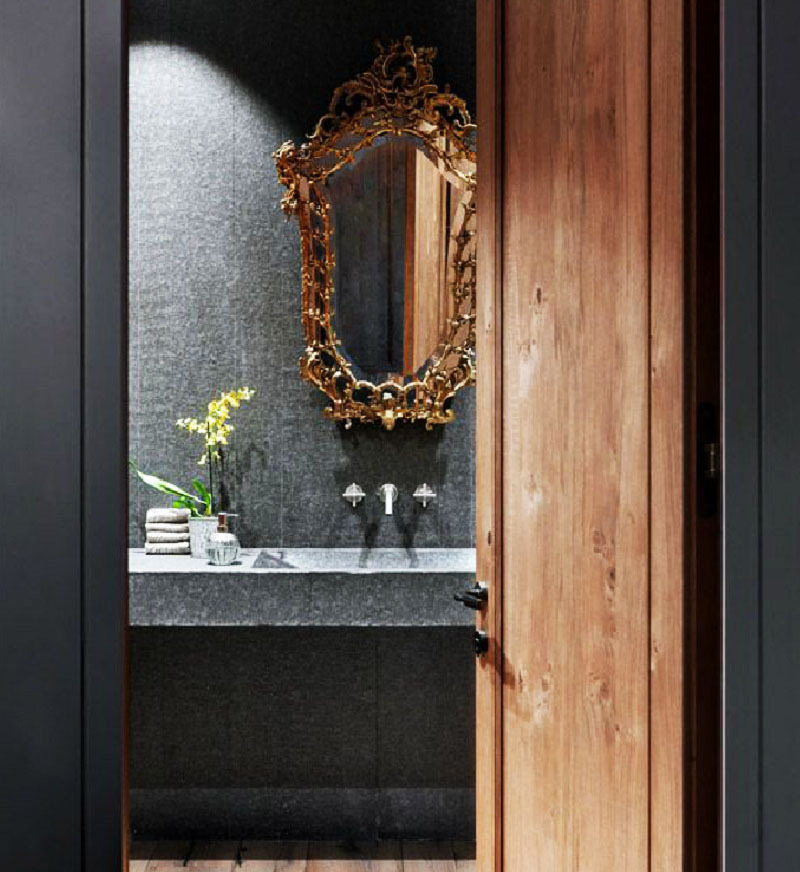
Conclusion
The designer focused on the laconic color scheme, which emphasized all the advantages of spacious rooms. The interior is not overloaded with details, large pieces of furniture attract the eye and give the space a strict, but at the same time ceremonial look.
Share in the comments what detail of the interior you liked the most, and what, in your opinion, could be discarded.

