The Zapashny brothers have long dreamed of their own house, in which there would be enough space for everyone. But the main problem was that they have completely different characters, therefore, in the planning and design, Askold and Edgard could not come to the same opinion. The trainers found the perfect way out of this situation: they built a unique estate of several townhouses. Today, in our HouseChief review, we'll showcase each brother's unusual home designs and see how they take different approaches to interior design.
Read in the article
- 1 Where is the estate Zapashnyh
- 2 Unique decoration of the house of Edgard Zapashny
- 2.1 Stylish details in the kitchen-living room
- 2.2 Decoration of children's rooms
- 2.3 Relaxation area on the third floor
- 3 Space mansion Askold
- 4 Spa complex for the whole family
- 5 Summary
Where is the estate Zapashnyh
The Zapashny brothers had been hatching the idea of building their own house for a long time. For their family and numerous relatives who often came to visit, there was not enough space in the apartment. The site was chosen by their mother, she traveled all over the Moscow region and as a result bought land in the village of Dudkino, located along the Kiev highway just ten kilometers from Moscow.
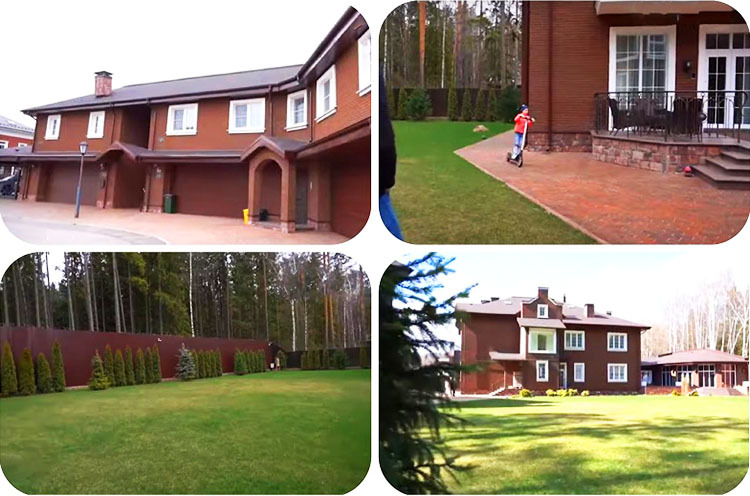
The site is fenced on all sides with a high fence, along which thuja grow. The brothers planted one spruce in honor of their father. In memory of him, they dress her up every year before the Christmas holidays. A perfectly trimmed lawn is framed by ornamental shrubs and flower beds. All buildings on the site are made of bricks with white windows. This is the rule of the village, all residents must observe the same style of decoration of the territory and houses.
Several houses have been built on a huge territory: for mom, each brother, service personnel, as well as a common cottage with a gym and a place to relax with a barbecue. Along the fence installed CCTV Cameras.
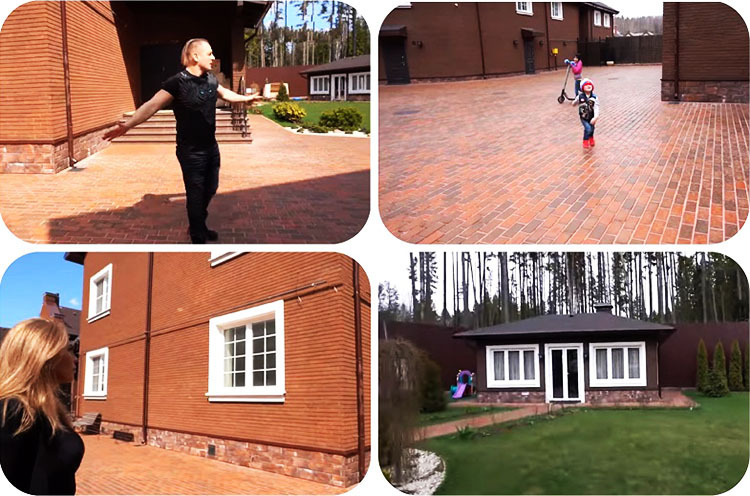
Unique decoration of the house of Edgard Zapashny
The first housewarming party in his mansion was noted by Edgard. After a six-year war with builders and designers, he finally drove into his three-story townhouse. Guests from the doorway are greeted by the brothers' circus emblem, laid out in the form of an ornament on the marble floor. The circle on the logo means the arena, it is crossed diagonally by the letter Z and the muzzle of a predator.
A staircase made of pure onyx leads to the upper floors. Edgard is a dragon according to the horoscope, so he decided to make a mythological creature on the wall from mirror fragments. At first it seems that you can cut yourself on the sharp edges of tiles and stone, but this is not so. All material is perfectly sanded and absolutely safe.
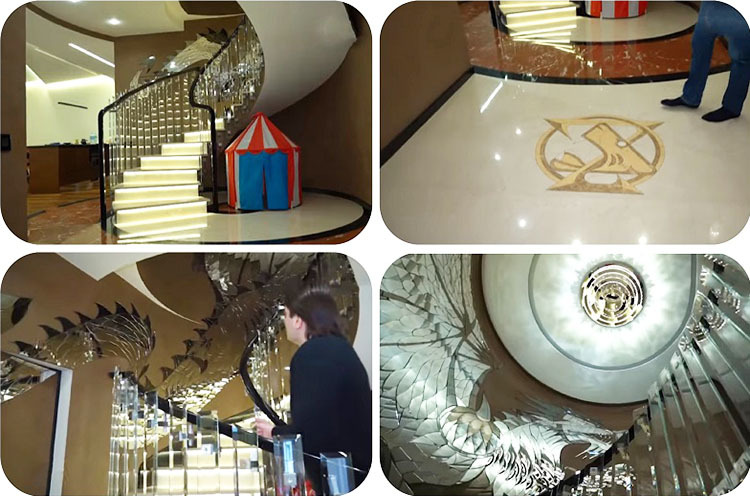
Stylish details in the kitchen-living room
On the ground floor there is a living room combined with a kitchen. For Paul Edgard chose oak parquet board, the walls are painted in light olive tones. A dining group was set up near the window, consisting of a large table with an oval glass top in black and comfortable armchairs upholstered in natural leather. A seating area with a TV was placed opposite.
Separates the cooking area from the dining area bar counter black color. Corner set made of solid wood and MDF. The fronts of the lower cupboards are varnished to emphasize the natural structure of the wood. For finishing apron and the countertops used granite with a beautiful golden pattern.
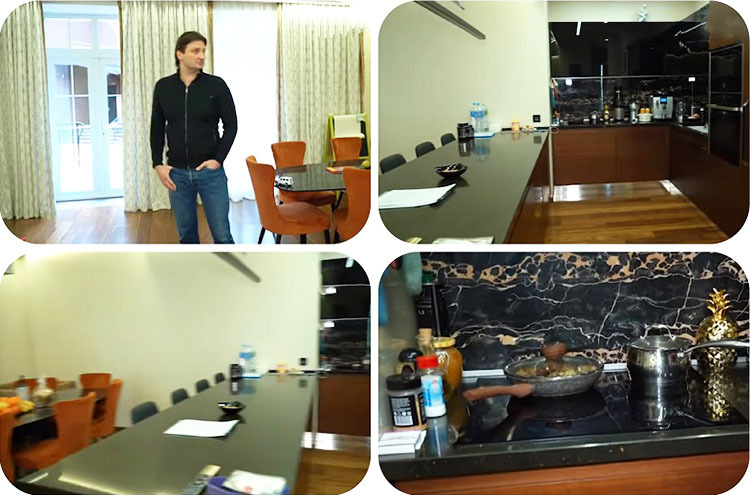
Decoration of children's rooms
On the ground floor, next to it, there is a nursery for daughters who come to visit on weekends. The room is discreetly decorated, with only two single beds pushed together and a small TV against the wall. Such an ascetic interior is explained quite simply. Girls rarely see dad and try to spend all their free time with him, and not playing games.
The younger son's room is located on the second floor. The nursery is decorated in a dusty green color scheme with the inclusion of white and light blue colors. The lower part of the wall is finished with MDF panels. The bed in the form of a house with a slide is made of solid wood.
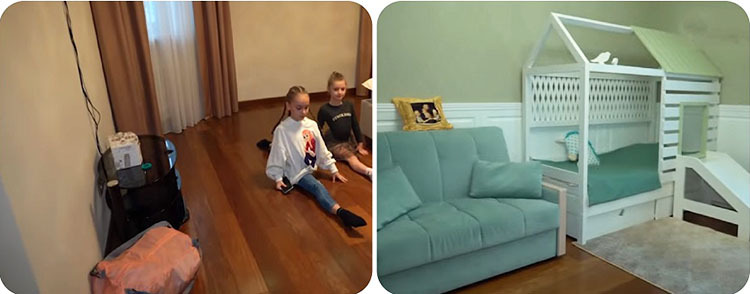
Relaxation area on the third floor
A recreation area is located on the third floor. The main place in the room is occupied by a billiard table, on which the owner of the house plays with pleasure in his free time. In niches on the wall, trimmed with clapboard, Edgard placed commemorative awards and cups.
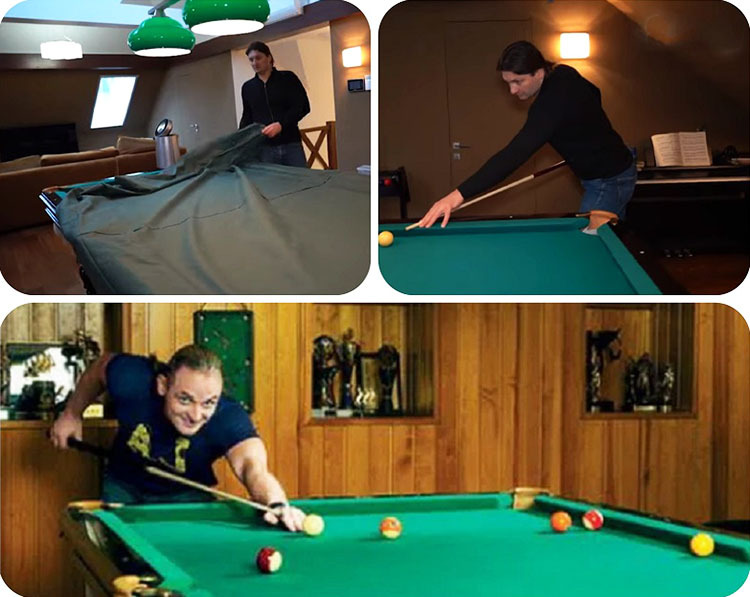
Space mansion Askold
Askold's house area is 800 m2. He came up with the idea of decorating the interior in a space design, the key feature of which was the glossy railings along the entire perimeter of the rooms, creating a spectacular sculptural composition.
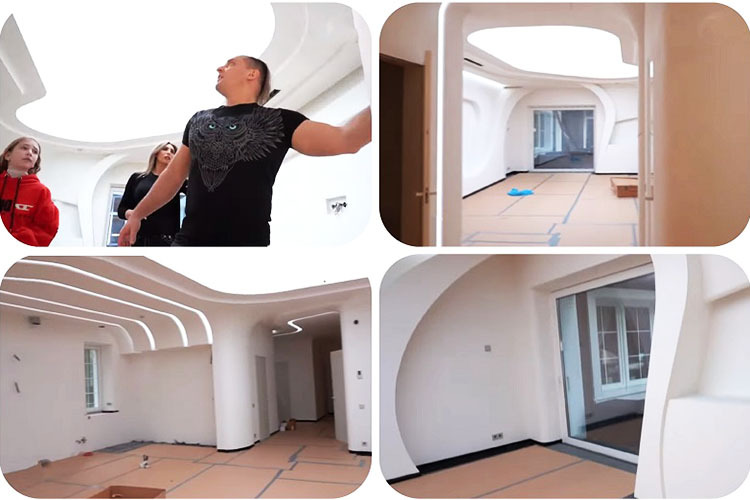
There are no sharp corners in the whole house; there is a lot of white color, glass and unusual design solutions in the rooms. IN interior doors installed glasses with controlled transparency. The selection can be made using the button. The designers proposed a unique design of a curved window sill made of natural stone.
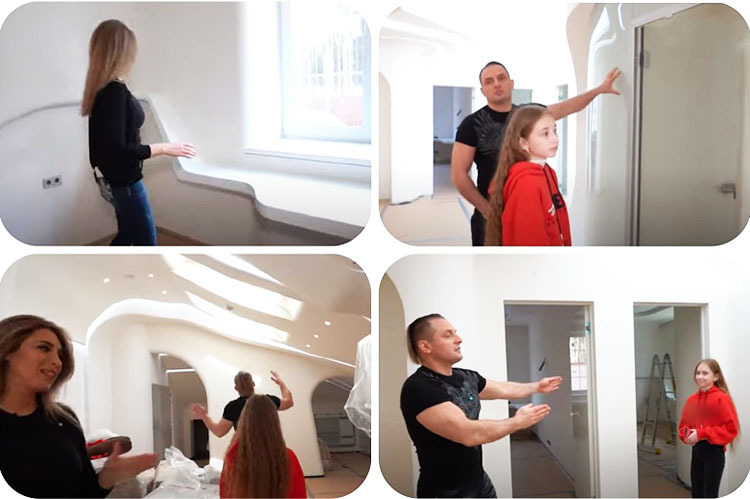
Spa complex for the whole family
The Zapashny estate also has a common area - a bath complex with a sauna and a place for relaxation. A jacuzzi with heated water was installed on the terrace, and a large swimming pool was made inside the cottage. In the adjoining room, a spacious sports hall was equipped with the most modern exercise machines.
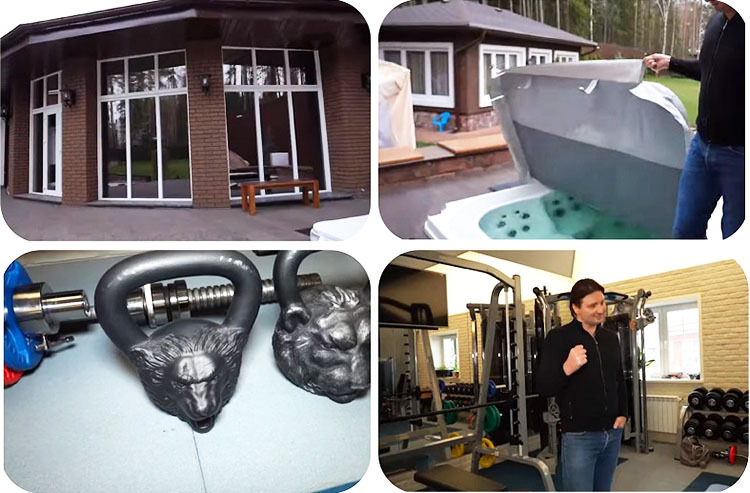
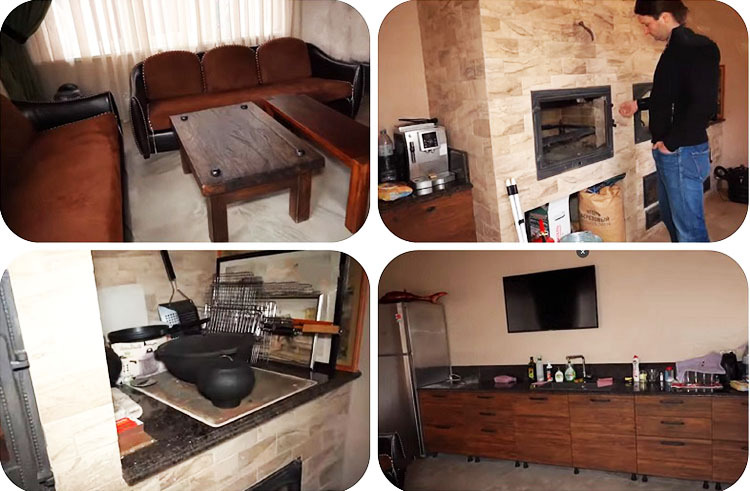
On the other side of the complex, a cozy relaxation room with a real stove and barbecue was arranged. Solid American-style furniture upholstered in natural leather was installed in the recreation area. A small solid wood kitchen unit was installed opposite.
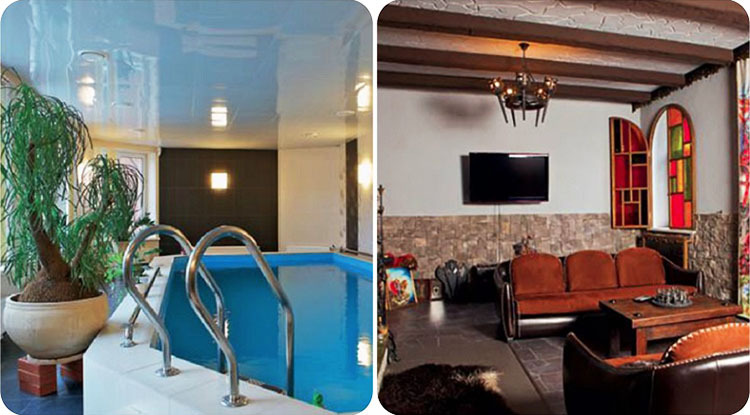
One room is decorated like a real knight's castle. The lower part of the wall is faced with natural stone, the ceiling beams make the space look like a medieval manor. The main place in the room is wood burning fireplace, the hearth of which is guarded by a bronze sculpture of a lion. High chairs made of metal perfectly complement antique solid wood furniture.
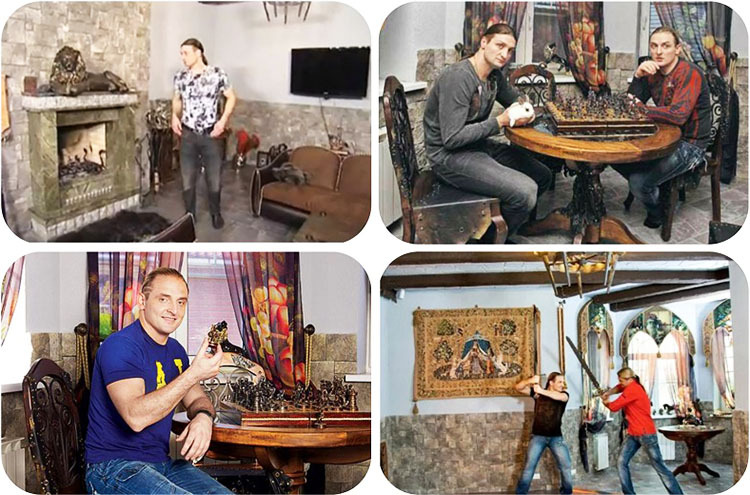
Summary
Looking at the interiors of the houses of the Zapashny brothers, you can see how different their tastes are. Edgard loves natural stone and unusual futuristic elements combined with modern classics. Space designs with an abundance of spotlights and streamlined shapes are closer to Askold. Light interiors and competent lighting visually make them even more spacious. But at the same time, the brothers found a compromise and designed a cozy common house with a swimming pool, gym and knights' halls.
Tell us in the comments which interior design you liked the most.
Cold interior turned out, without soul and comfort. Maybe you just need to get used to it?
what was and what became. it became excellent. the room was refreshed. my sister is a pensioner, teacher ...
Meter readings are taken from the ceiling after stupid innovations. Times like this ...
And crooks read your articles too.
great done! In general, I often criticize them, but this project is just great! BRAVO ...
Faith! I totally agree with you. I hate it when they start to discuss nasty things ...
Thanks for the great article. Honestly, we opened our eyes to many things. The design is difficult to match ...
I have been using a sink glued into the countertop for 10 years. All made of artificial stone. Washing ...
cold.theatrical.not comfortable.
This is not an apartment to live in. It was just necessary to restore, and not to climb from St.
Designers have absolutely no sense of color. Crazy coloring. To live in such ...
I have only one question regarding the renovation - where did they put the antique chest of drawers and ...
I have only one question regarding the renovation - where did they put the antique chest of drawers and ...
Hope, you are one hundred percent right! Thank you very much for standing up for Natal ...
Post-war houses are not called old. Nothing is said about the reaction of the actress ...
Great solution, Probably need to get used to the new interior, because he decided ...
