The famous multi-instrumentalist, actor and TV presenter Alexander Pushnoy is a physicist by training, he participated in KVN and even hosted the educational program "Galileo", and also voiced cartoons. As they say, a talented person is talented in everything. Each project with his participation was remembered by fans for its brightness and originality. For a long time, the artist lived in a luxurious penthouse, which he decided to change for more spacious apartments in the very center of Moscow. To decorate the new apartment, Alexander Pushnoy invited the leading designers of the capital. How the famous and multifaceted artist arranged his life, read today in the HouseChief review.
Read in the article
- 1 The reason for looking for a new home
- 2 Layout, choice of design and finishing materials
- 3 Free layout of the living room combined with the kitchen
- 4 Spouses creative workshop
- 5 Discreet bedroom design with dressing room
- 6 Children's room
- 7 Spacious bathroom
- 8 Conclusion
The reason for looking for a new home
Alexander Pushnoy was completely disappointed in the penthouse. Two-storey apartments in Dolgoprudny were located under the very glass dome, which at first seemed a significant advantage, but in practice could not withstand the harsh weather conditions. It was cold here in winter, and after heavy rains, basins had to be substituted, as the roof began to leak in several places. In addition, it was completely inconvenient to constantly run from the first to the second floor of the apartment.
The family decided to change the penthouse to a more spacious apartment located on one level.
It took a lot of time to find a new apartment, since the following criteria were important for Alexander:
- nice area;
- the presence of an equipped playground;
- parking;
- high floor;
- convenient layout;
- the presence of a spacious balcony;
- high-quality finishing of the entrance;
- good illumination of the apartment;
- excellent heating system.
All these requirements were fully met by an elite new building with open-plan apartments on Leninsky Prospekt. As a result, after some deliberation, Alexander Pushnoy became the owner of spacious apartments, the windows and balconies of which faced three sides.
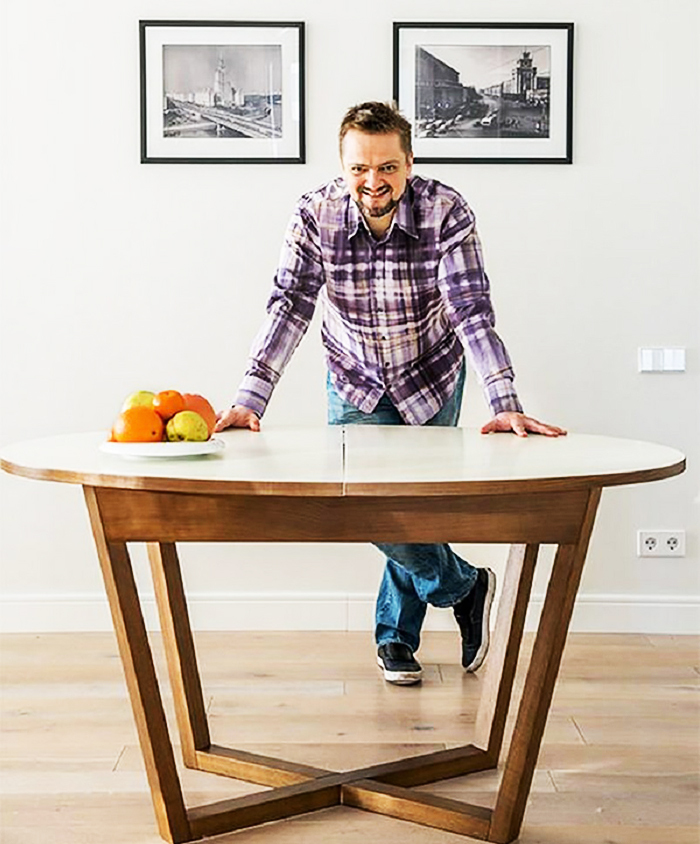
Layout, choice of design and finishing materials
The aesthetic decoration of the apartment for Alexander Pushny was no less important than its practical side. The artist invited the leading designers of the capital, and his wife also took an active part in the process. They decided to decorate the apartment in a Scandinavian style with light colors. Panoramic windows became a big plus, thanks to which the apartment seemed even more spacious.
Three sons are growing up in the family, so by choice of finishing materials it was necessary to treat with the utmost care. For the floor in the hallway they chose practical porcelain stoneware, complemented by a heating system. A textured engineering board was laid in the rooms. The walls were painted with light paint, in the hall, one surface was tiled.
Despite the excellent illumination of the apartment, it was necessary to carefully consider the placement of the lamps. Linear sources with directing light were installed in almost all rooms. The windows were decorated with exceptionally light curtains so as not to interfere with the passage of ultraviolet rays.
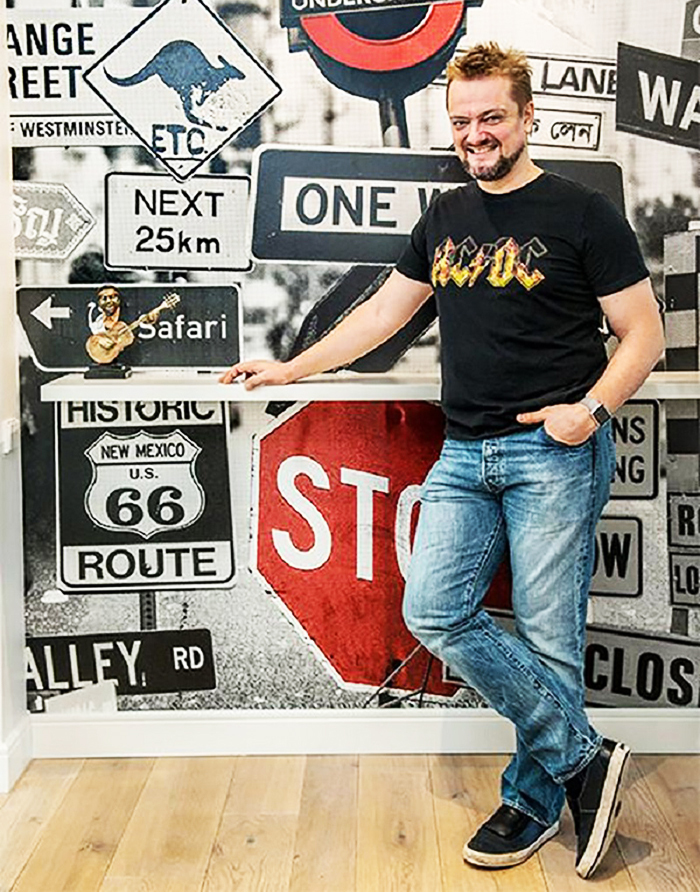
Free layout of the living room combined with the kitchen
The designers suggested combining the living room with the kitchen, highlighting a separate dining area. The entire space was designed in white colors, which visually made the room one whole.
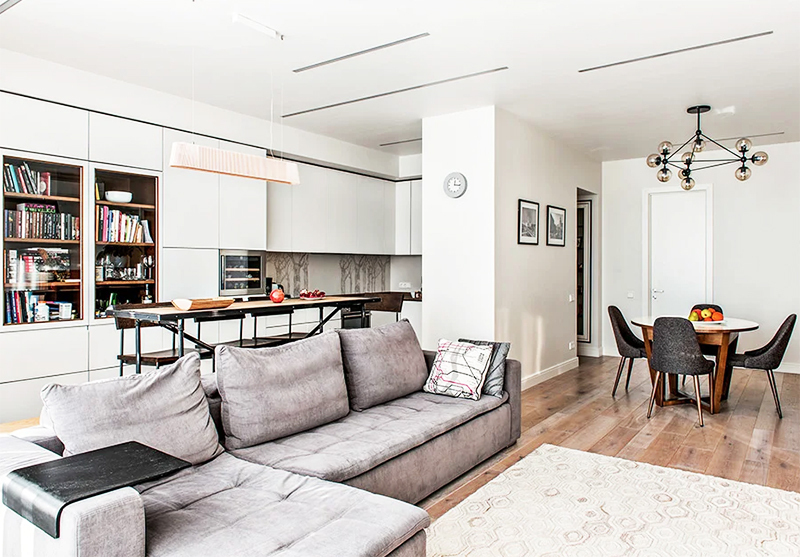 PHOTO: trustload.com
PHOTO: trustload.com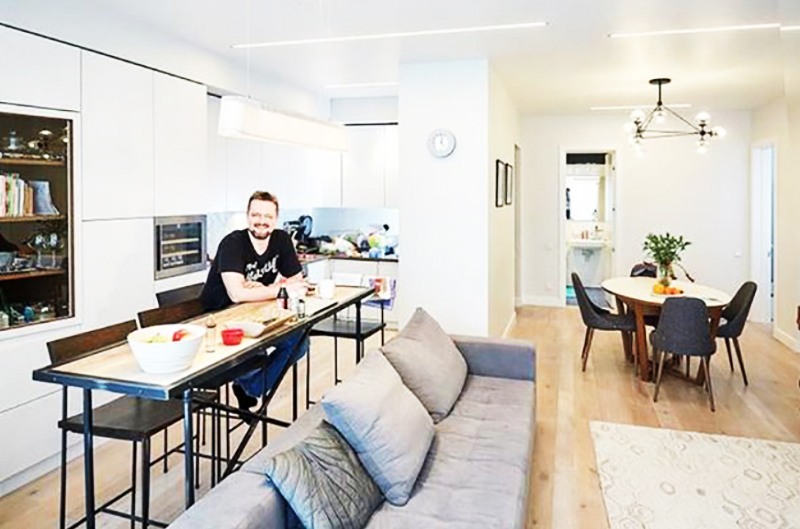 PHOTO: trustload.com
PHOTO: trustload.comThey put in the recreation area corner sofa with gray upholstery. An original bar counter with a wooden tabletop on a black metal frame was placed behind its back. Separately, at the entrance to the living room, a small dining area was organized with a round sliding solid dining table and low armchairs on chrome legs.
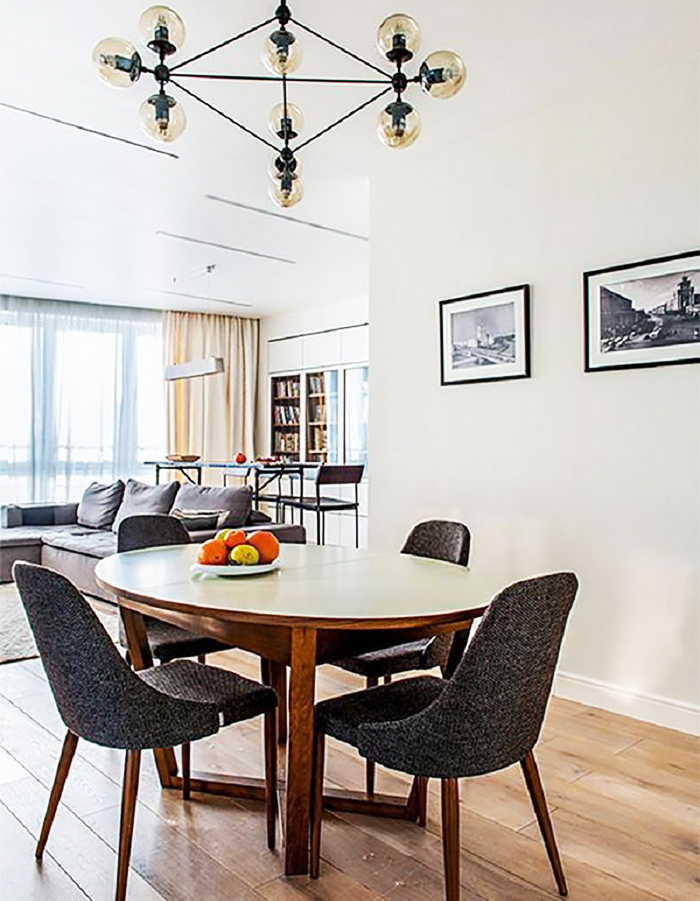 PHOTO: museblog.ru
PHOTO: museblog.ruKitchen furniture design continued in bookcases, thanks to this, the wall looks like a single whole. Tall cupboards are equipped with a modern door closer system. For the apron we chose original skinned a light milky shade with a soft geometric print.
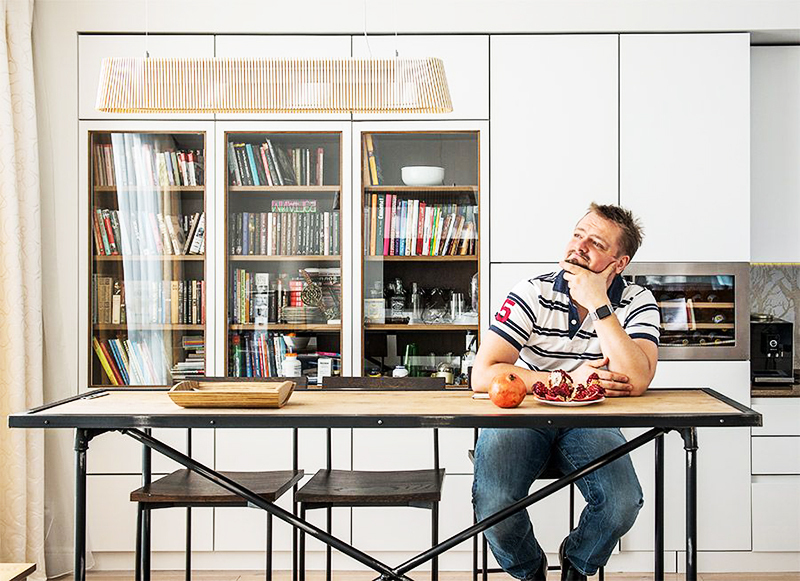 PHOTO: houses.ru
PHOTO: houses.ru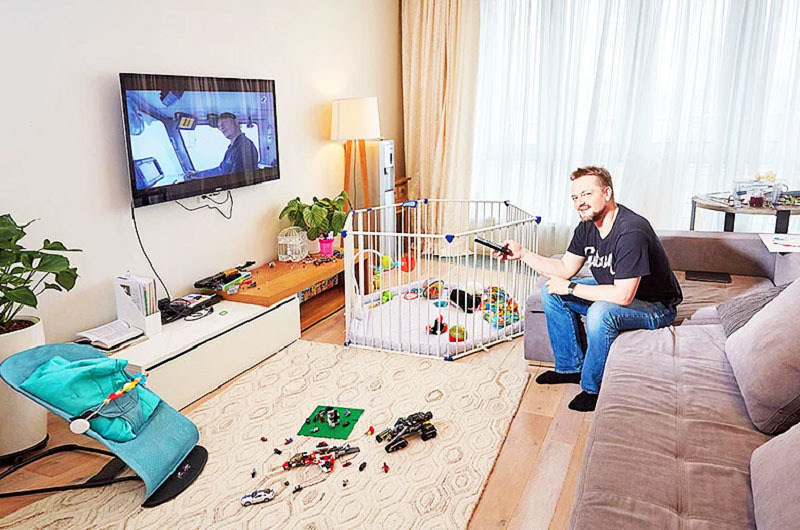 PHOTO: trustload.com
PHOTO: trustload.comSpouses creative workshop
In the apartment, one room was allocated for the creative workshop of the spouses. Here Alexander Pushnoy rehearses, and his wife Tatiana draws in her free time. One wall pasted over with textured wallpaper with a geometric print in gray, the rest of the surfaces are painted white.
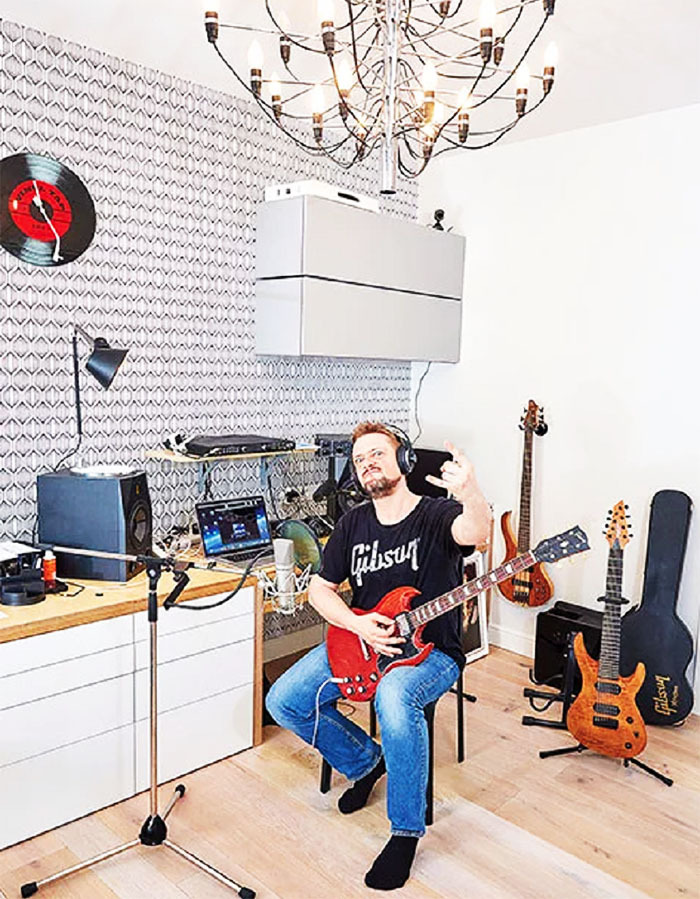 PHOTO: fashion-int.ru
PHOTO: fashion-int.ruOn a large solid wood tabletop, two workstations were equipped, which are separated by pull-out cabinets with integrated handles. The wall is decorated with a clock in the shape of a vintage vinyl record. The space is illuminated by a luxurious central chandelier on a metal frame with candle-shaped lamps.
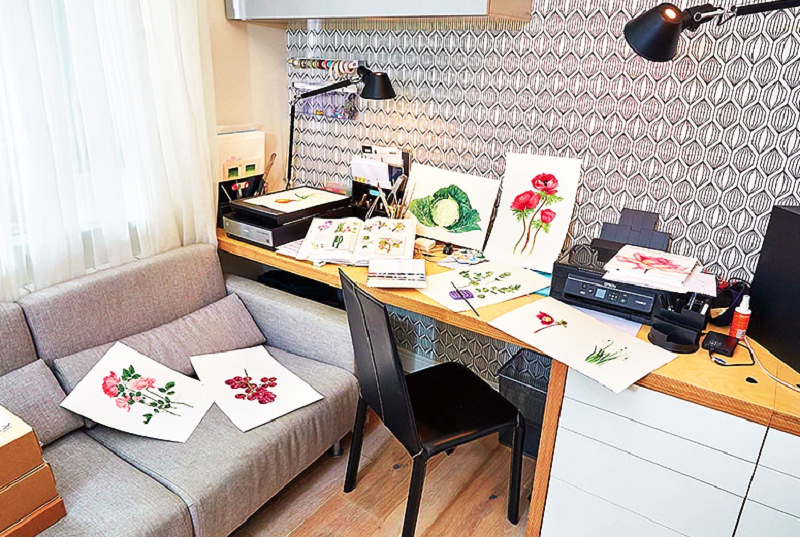 PHOTO: trustload.com
PHOTO: trustload.com
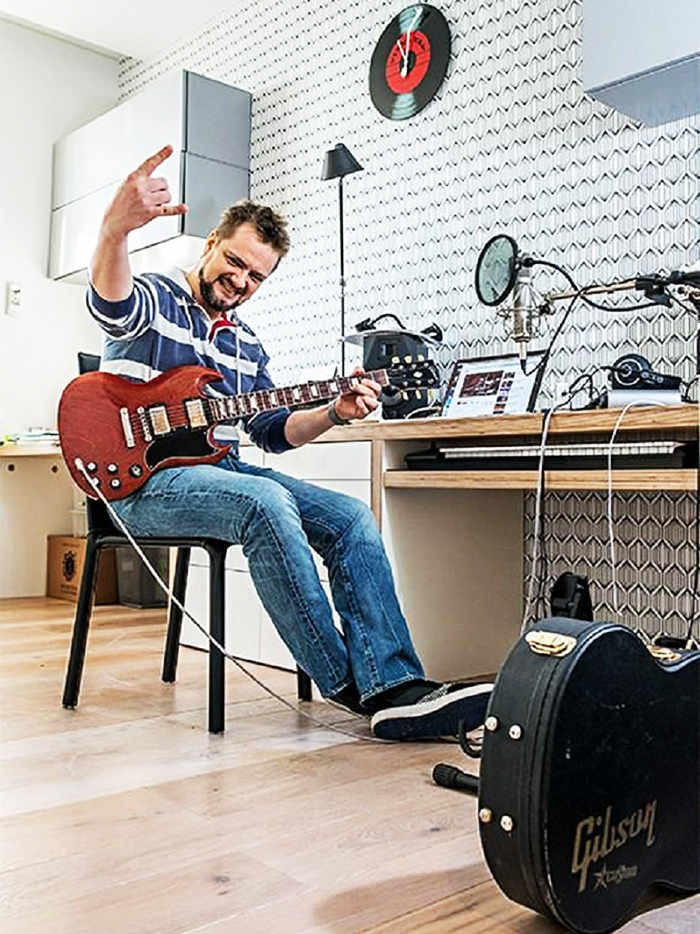 PHOTO: museblog.ru
PHOTO: museblog.ru
Discreet bedroom design with dressing room
The bedroom is decorated rather laconically. The main place is occupied by a double bed with a low soft headboard. The wall behind it is covered with original wallpaper in gray tones, the rest of the surfaces are simply painted with light paint. A small central chandelier is installed on the stretch ceiling.
On one side of the bed, a desk lamp was placed on the bedside table, on the other, a large floor-mounted swivel mirror. A chest of drawers with a dressing table was placed opposite. The windows are decorated with curtains in a light sand shade, ideally matched to the headboard upholstery. From the bedroom you can get into a small dressing roomequipped with white shelving made of laminated chipboard.
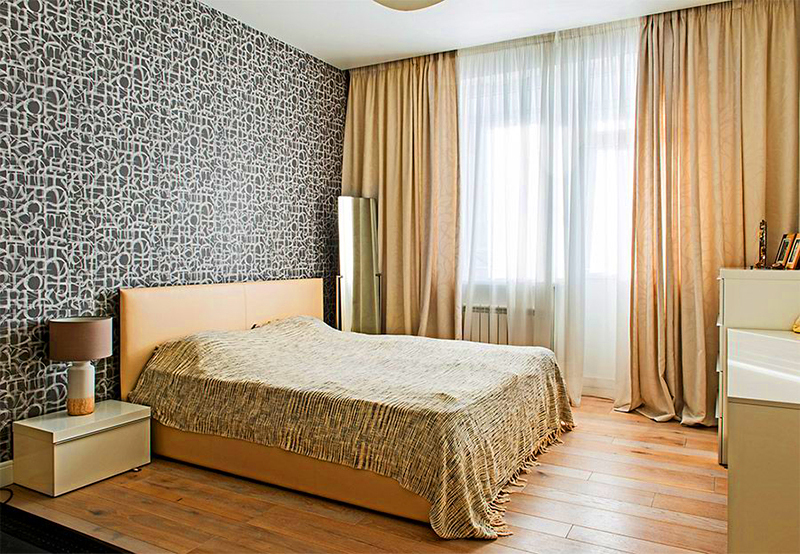 PHOTO: nedvijdom.ru
PHOTO: nedvijdom.ru
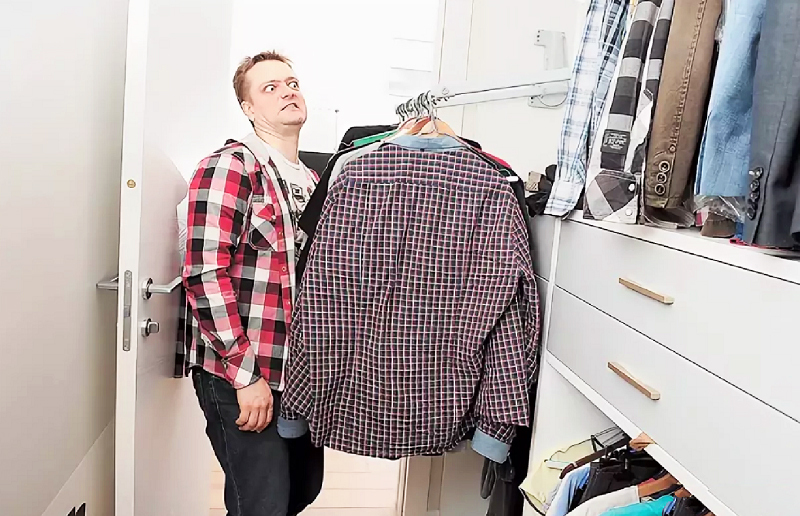 PHOTO: vl.aif.ru
PHOTO: vl.aif.ru
Children's room
Alexander's older boys live in one room. The big challenge for the designer was to organize the space in such a way that it was comfortable to study and relax. They put a sofa for sleeping, in which the second mattress slides out of the lower drawer. When assembled, the structure does not take up much space.
One workplace was organized by the window, the second - by the entrance. Thus, the boys do not interfere with each other and are not distracted during classes. For each child, they put their own wardrobe, and also fixed the wall shelves. The laconic design of the room dilutes a bright carpet in light green colors.
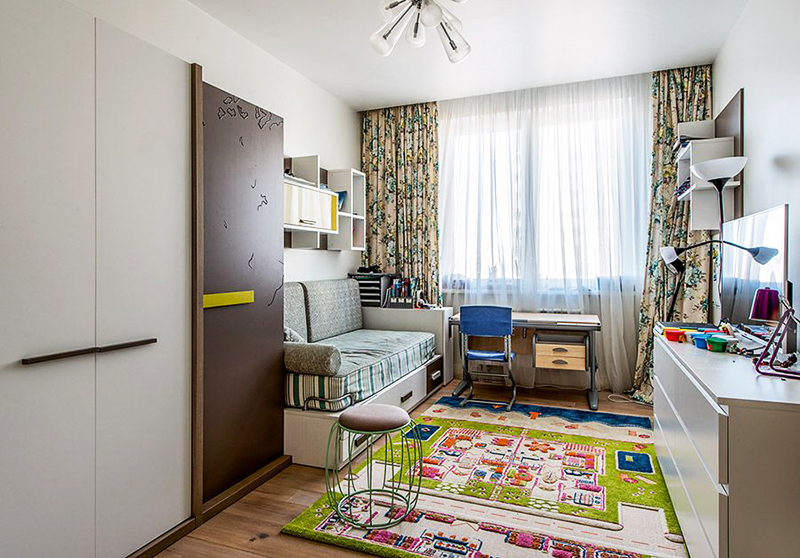 PHOTO: museblog.ru
PHOTO: museblog.ru
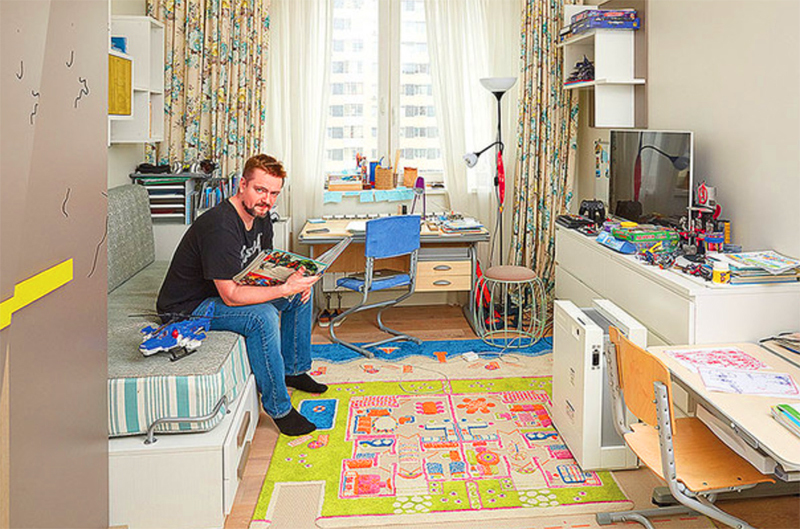 PHOTO: wday.ru
PHOTO: wday.ru
Spacious bathroom
The walls of the bathroom were tiled with light beige tiles, stylish wood-like tiles were chosen for the floor, under which a heating system was laid. In a spacious room, they put an original bowl of a non-standard shape and shower stall with folding doors made of high-strength glass. The stylish heated towel rail fits perfectly into the space with strict geometric shapes.
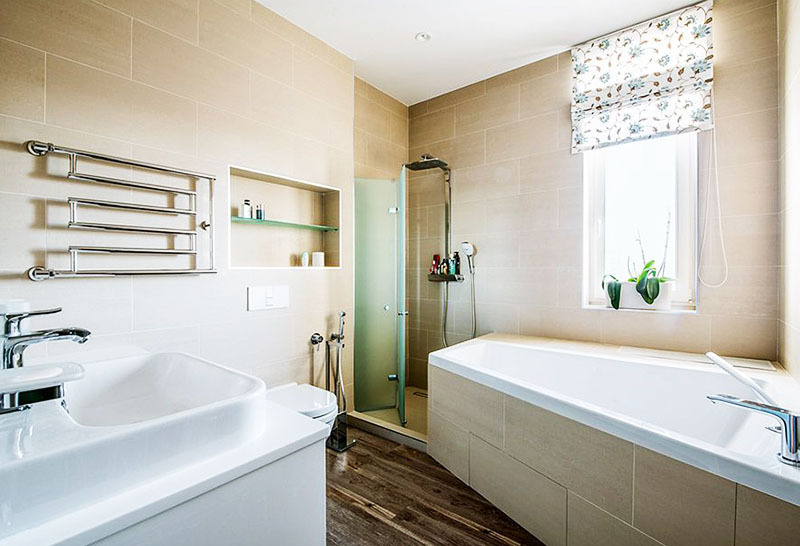 PHOTO: nedvijdom.ru
PHOTO: nedvijdom.ruConclusion
Alexander Pushny's apartment turned out to be warm and very cozy, despite the minimal decor and the absence of contrasts. Everything here is provided for a comfortable life for children: heated floors, paintable walls, which can always be repainted if necessary. The TV presenter was absolutely satisfied with the work done.
In your opinion, in what style did the design of Alexander Pushny's apartment turn out to be Scandinavian or urban? Share your opinion in the comments.
