Tina Kandelaki gained popularity after filming the show "The Smartest". She was born in Tbilisi in 1975 and always wanted to become a beautician, but eventually changed her mind and went to get a degree in journalism. In 1995, Tina moved to Moscow and began to broadcast, and later met her future husband. In total, Tina Kandelaki was married twice. With her second husband, Vasily Brovko, the TV presenter decided to buy a house in an elite cottage village. At first, Tina wanted to buy a house on Rublyovka, but quickly abandoned this idea due to the excessive "pomp" of this area. As a result, a house was purchased in the elite village of Shelestovo.
Read in the article
- 1 Moscow apartment of the TV presenter
- 2 House in the club village
- 3 Second floor and master bedroom design
- 4 "Chips" of a country house
Moscow apartment of the TV presenter
Before buying a house, the presenter lived in a penthouse in the Krylatsky district of Moscow. She received this housing after a divorce from her first husband during the division of property. Tina Kandelaki completely furnished the house herself, chose the finishes and furniture, and thought over not only the design, but also the redevelopment.
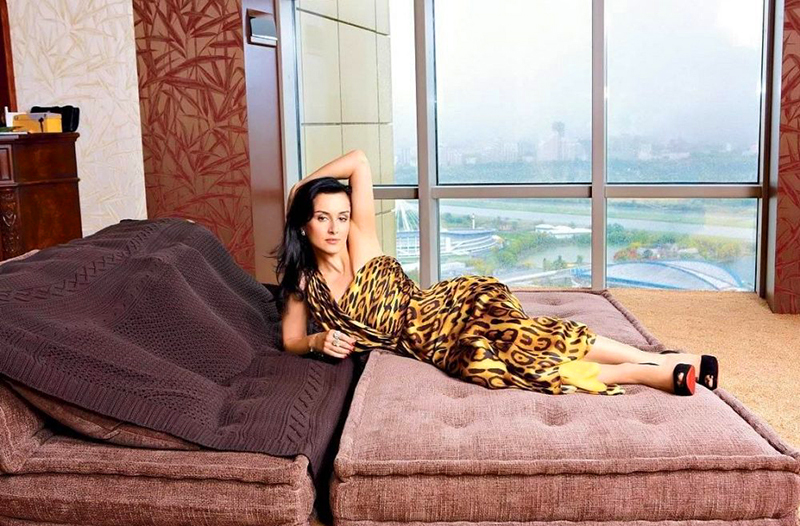
Due to the peculiarities of the location of the apartment - on the last, 34th floor of the building, during the repair process, even the roof had to be repaired, as it began to leak. Tina Kandelaki arranged a major overhaul and replaced everything that could be replaced, for example, installed large windows with opening vents so that more could be let into the apartment fresh air.
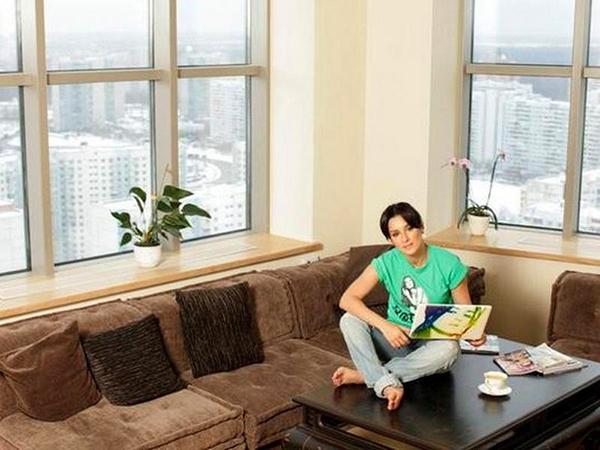
The TV presenter paid special attention to the choice of a kitchen set - dark brown cabinets made of high-quality solid wood were chosen. Also in the kitchen there are two porcelain stoneware sinks, a comfortable, modern hob and a large refrigerator.
When designing the living room, Tina was guided by the principle of "simple but tasteful." The room has light walls, which gives it a fresh look. In this room, Tina Kandelaki spent especially a lot of time - in the evenings she sat on the corner sofa and read a book or watched TV.
House in the club village
Talking about why the choice was made in favor of a closed club village, Tina Kandelaki admitted, that she wanted to find a place where she and her family could truly take a break from work, avoiding unnecessary attention. The total area of the house is 480 sq. m. A servant works in the house to ensure the life of Tina and her family, and to simplify the conduct of life - the presenter often simply does not have enough time for it.
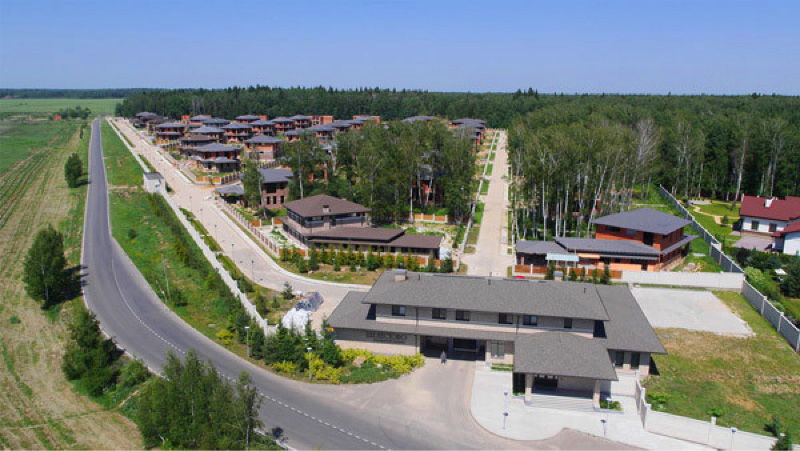
When the house was chosen, Tina Kandelaki took up the repair. She immediately knew that she wanted to equip a room for her mother, a kitchen-dining room and a cozy living room on the first floor, and on the second floor - children's rooms and a room for her and her husband. It was also planned to locate an office and a laundry room on the second floor.
Tina did not want to make many small rooms - it is important for her to have space and the opportunity to chat with guests and loved ones at a large table. Particular attention was paid to the kitchen - as a result, the layout turned out to be ideal both for cooking dinners and for a quiet morning tea drinking.
Second floor and master bedroom design
The bedroom of Tina Kandelaki and her husband was combined with a bathroom for convenience. For decoration, only high-quality, natural materials were used: stone, wood, gypsum and environmentally friendly paints.
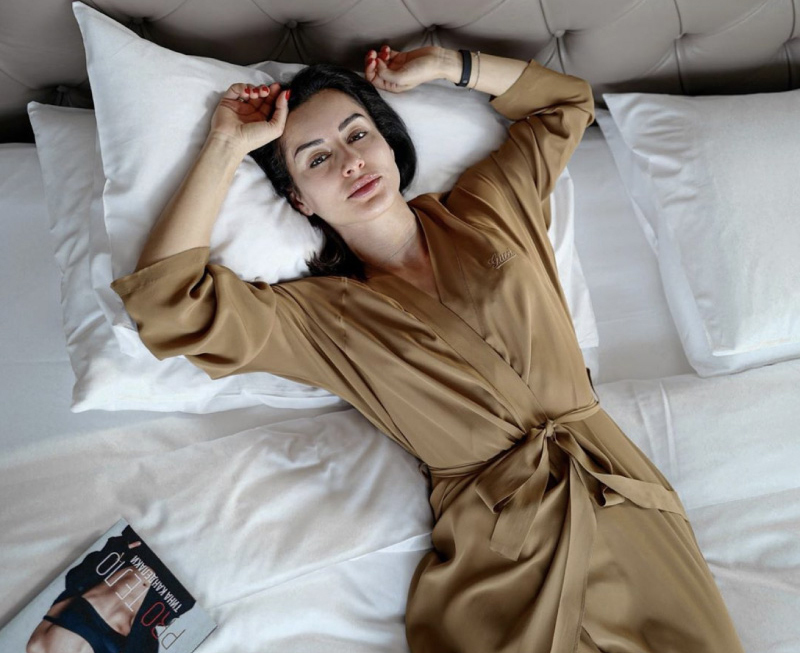
An unexpected design element is a refrigerator full of cosmetics. This is not a whim, but a necessity - Tina Kandelaki creates her own cosmetics and always tests it herself, and stores all samples at a low temperature.
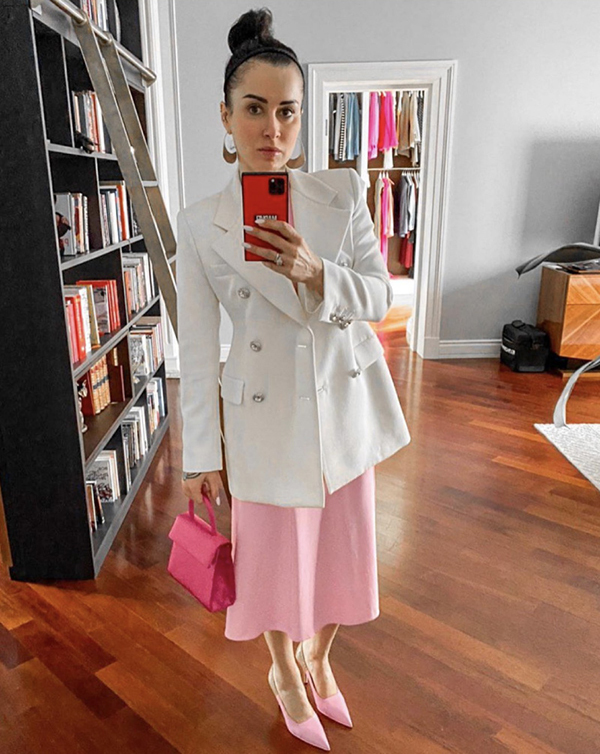
The main interior style is classic. In the house you can find details typical for this style - strict, simple lines, neutral colors and the absence of unnecessary decor items. This choice is not accidental, Tina cares about the health of the whole family and did not want to provoke allergies in children due to the use of toxic materials when decorating the house.
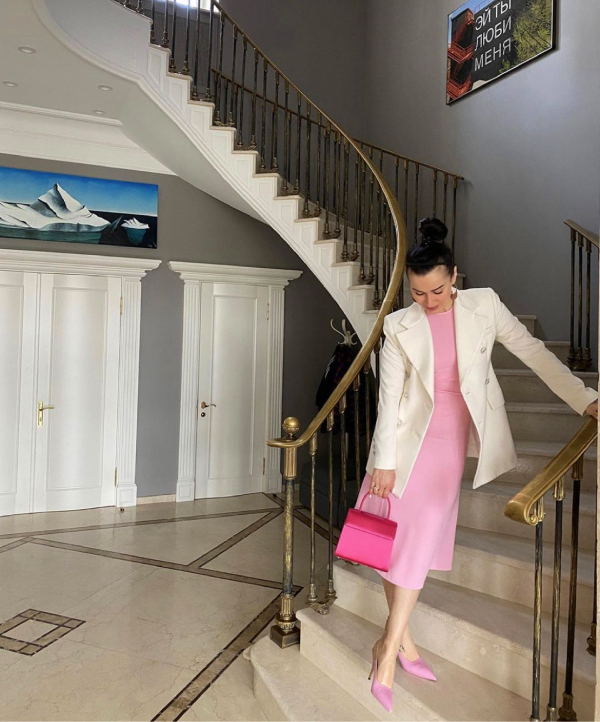
"Chips" of a country house
In order to make the house not only safe, but also modern, the TV presenter and her husband decided to install the Smart Home system. If equipment breaks down somewhere, the system automatically transmits a signal and a master comes to the house, who quickly corrects the situation - often the owners of the mansion may not even be aware that a breakdown has occurred - this greatly simplifies life and creates a feeling of a relaxing holiday in their own home.
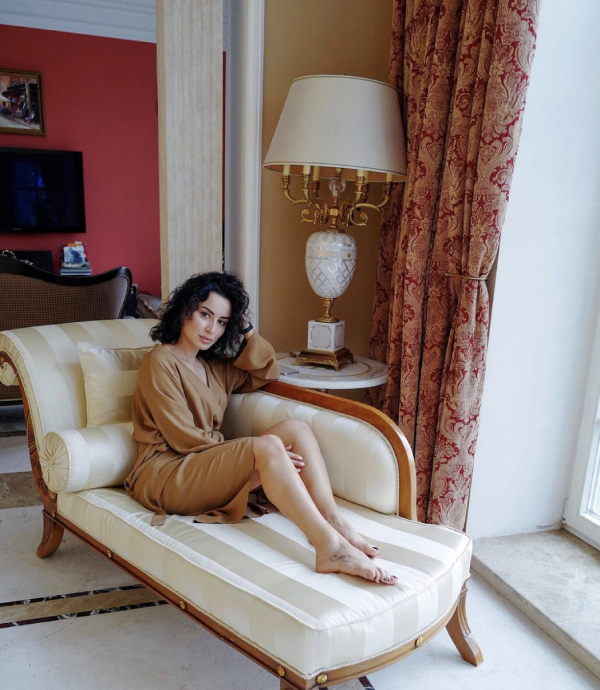
In order to create coziness in the house, the TV presenter decided to completely abandon flashy, bright colors - they often cause only irritation and do not allow you to relax. As decorations, Tina Kandelaki uses unusual figurines and paintings brought from her travels, and also puts fresh fresh flowers throughout the house.
What do you think of Tina Kandelaki's house?
Wicker fence is a waste of time and money. When we were equipping the site, we bought: up to ...
6 acres is a fairly small area, so there were no problems with zoning ...
Those who usually suck at life really do not understand a lot of things. And in general they regretted ...
That blogging shit again... Suck on!!!
I just can’t understand: where do juvenile cockerels and swallowers get such incomes from? Who encourage...
Basements in cities and private houses should not be built, they are often drowned. Regarding similar...
There was an idea to buy a country house with a carport. We found an interesting place near the…
We have been wanting to buy a painting on canvas for a long time and recently we were pleased with this by the company Va…
Didn't like the renovation. The kitchen is narrow, it was necessary to visually solve this particular pr…
unlike the palaces of our president's friends, this is just a miserable hut, albeit in style ...
and if the top layer of foam is not broken, then the lacquer surface greatly reduces the hygroscopic ...
strange reasoning regarding sealing. If the log is doused with sealant, foam ...
In the 80s he worked in one NPO, then hammer enamel was sintered. It turned out great,...
While in the summer I lived in the country a lot of different situations I saw and no one fines anyone. Uch…


