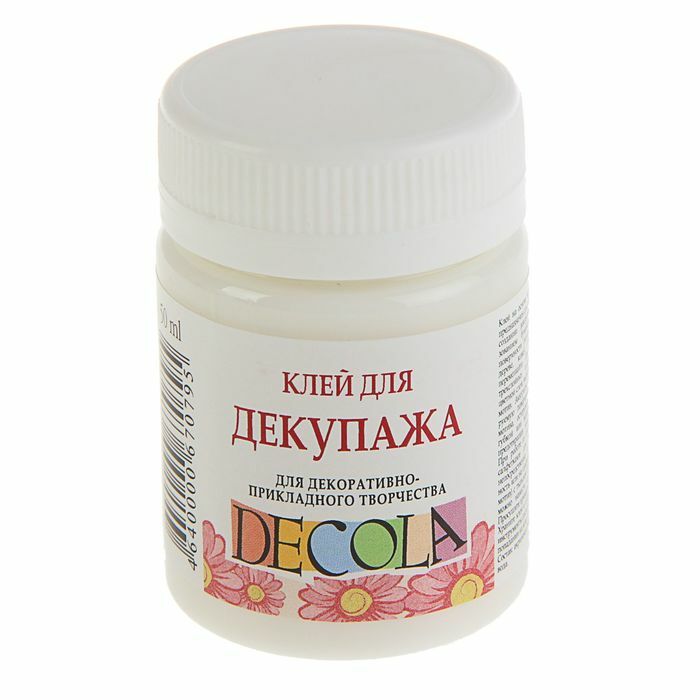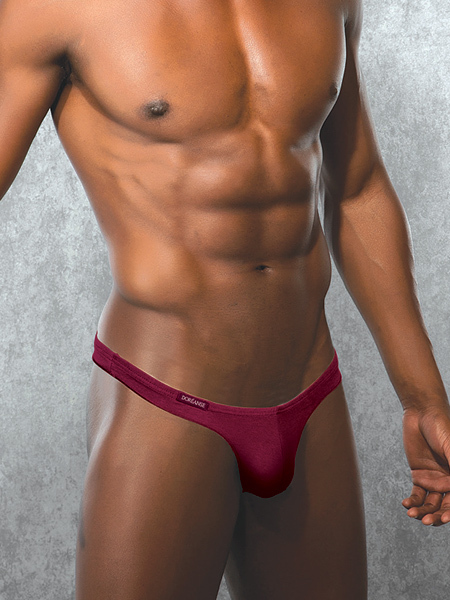Svetlana Bondarchuk is not only a beautiful and successful business woman, she is also the editor-in-chief of the Hello magazine. After a divorce from the famous actor and director Fyodor Bondarchuk, the socialite began a new life and moved from a country mansion in Razdory to a luxurious apartment. A spacious apartment in Moscow for a long time served as an alternate airfield in those cases when it was necessary to stay in the capital. Read about all the nuances of arranging Svetlana Bondarchuk's elite housing in the historic center of Moscow today in the HouseChief review.
Read in the article
- 1 Love at first sight: an elite apartment on Patriarch's Ponds
- 2 Design ideas and style choices
- 2.1 The glamorous living room of the socialite
- 2.2 Dining area
- 2.3 The original design of the corridor
- 2.4 Romantic bedroom of Svetlana Bondarchuk
- 2.5 Bathroom
- 3 Conclusion
Love at first sight: an elite apartment on Patriarch's Ponds
Svetlana Bondarchuk has always dreamed of living in the Patriarch's Ponds area. Once she went with her friend Dina Khabirova to Patrick's to watch an interesting version and could no longer part with a luxurious apartment. The socialite fell in love with the apartment at first sight, it was one hundred percent hit on all counts.
Apartment with an area of 300 m2 located in Ermolaevsky lane on the second floor of a historic house built in 1905. High ceilings, antique stucco moldings, excellent layout - all these factors were a significant advantage. Initially, the apartment was used only as a backup option, which, after a divorce from her husband, had to be turned into a cozy nest of a socialite.
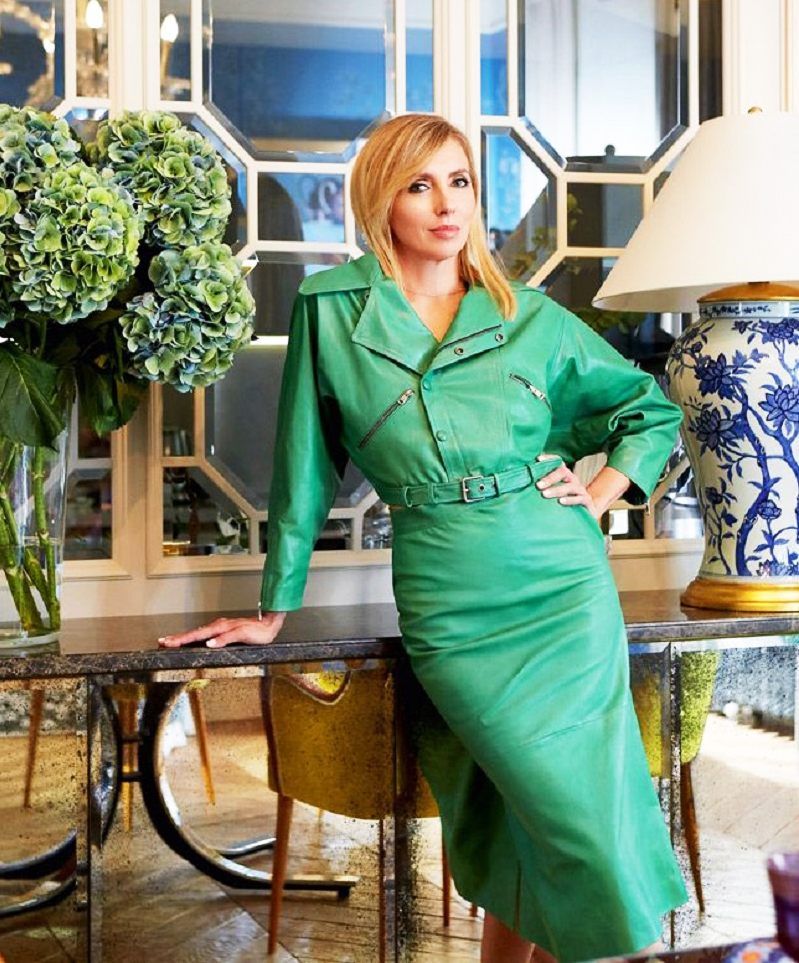
Design ideas and style choices
To re-register the apartment, Svetlana turned to an old friend ─ Maria Matrosova, who carried out more than one renovation in the houses of celebrities. The designer proposed an unusual solution for an eclectic interior, which, in her opinion, best suits the character of a socialite.
Of the planning ideas, first of all, they decided to increase the living room area, combine the kitchen with the dining area, thanks to this idea, it became much easier to make friends. A great bonus was working fireplace, which immediately became a key accent in the room. It is very rare that in a Moscow apartment one could enjoy a real living fire in winter and invite guests to warm themselves over a glass of wine.
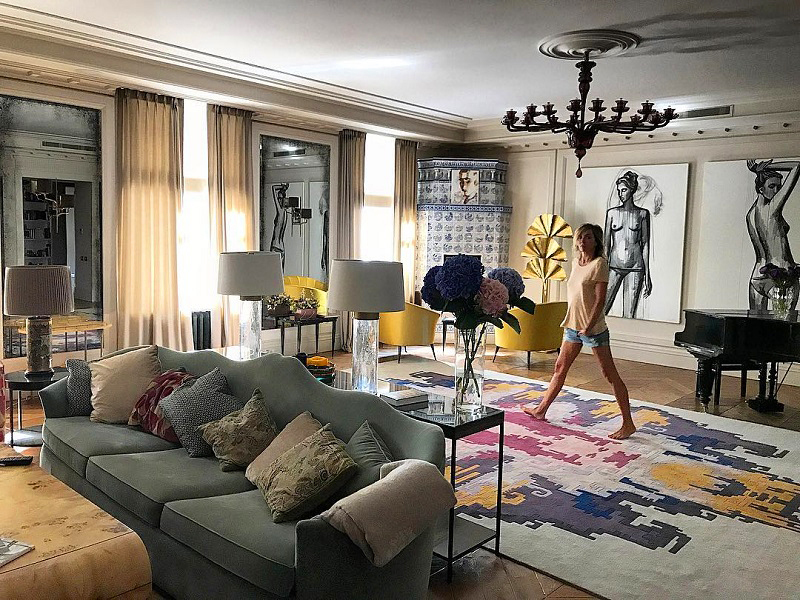
In the back of the apartment, two rooms were taken as bedrooms: the master's room with a bathroom and dressing room and the guest room, it was decorated in an exquisite and chamber style. Thanks to one load-bearing wall, the number of rooms has been reduced, thus, each room has turned out to be more spacious. After agreeing on the redevelopment, we began creative work: the overall design of the apartment.
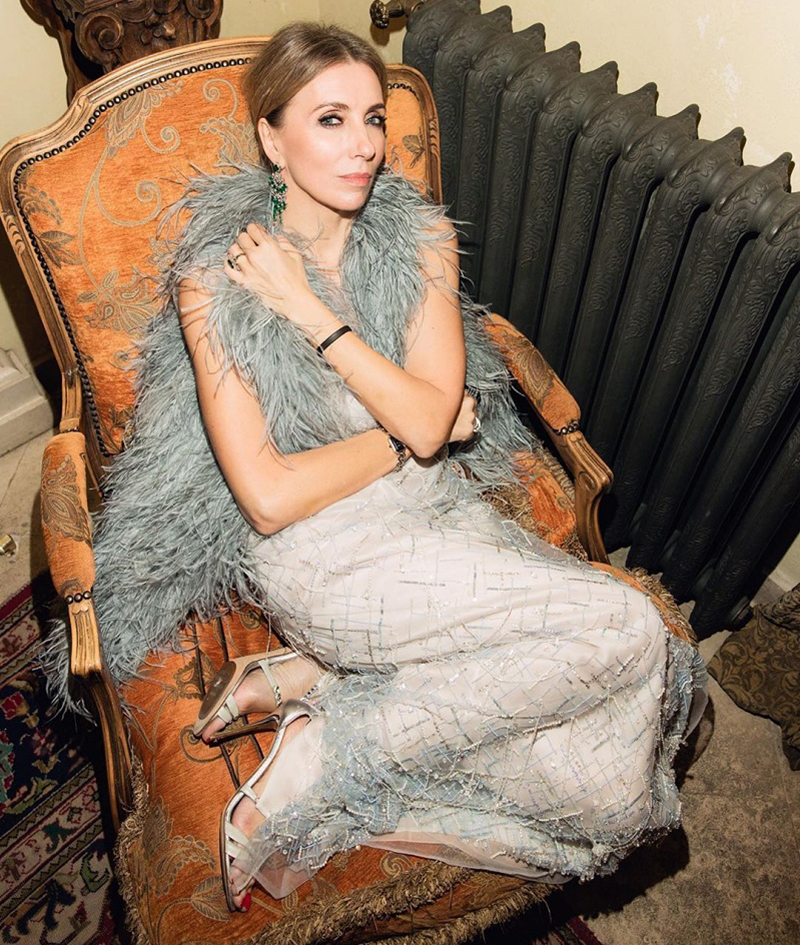
The glamorous living room of the socialite
A partition with faceted glass was installed between the kitchen and the living room, which do not visually separate, but only zoning the space, creating one whole room. The designer tried to preserve as many items as possible from the old apartment, so, for example, it would be sacrilegious to replace massive window sills made of natural marble with modern material. The same applied to stucco, which was enough to restore.
For the floors, we chose a unique parquet, which all guests immediately pay attention to. Its surface has a slightly wavy and rough texture, at first glance it seems as if it is the same age as the house. In order to preserve and emphasize the structure of the wood as much as possible, the planks were covered with matt colorless varnish.
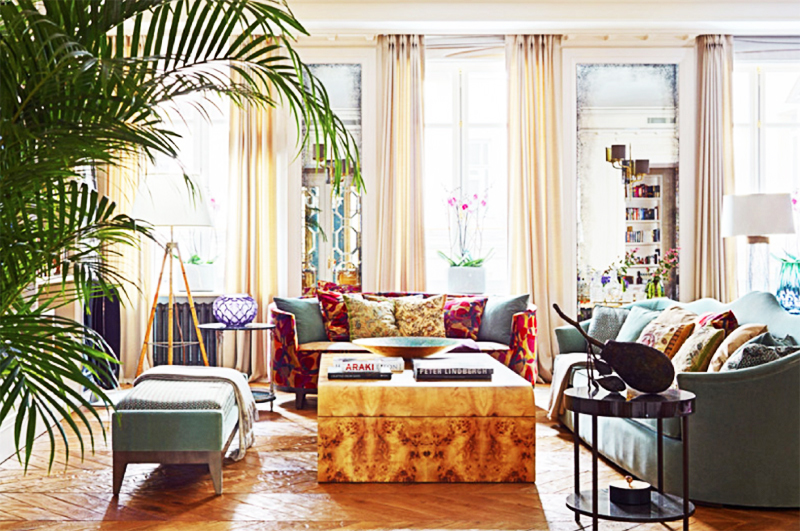
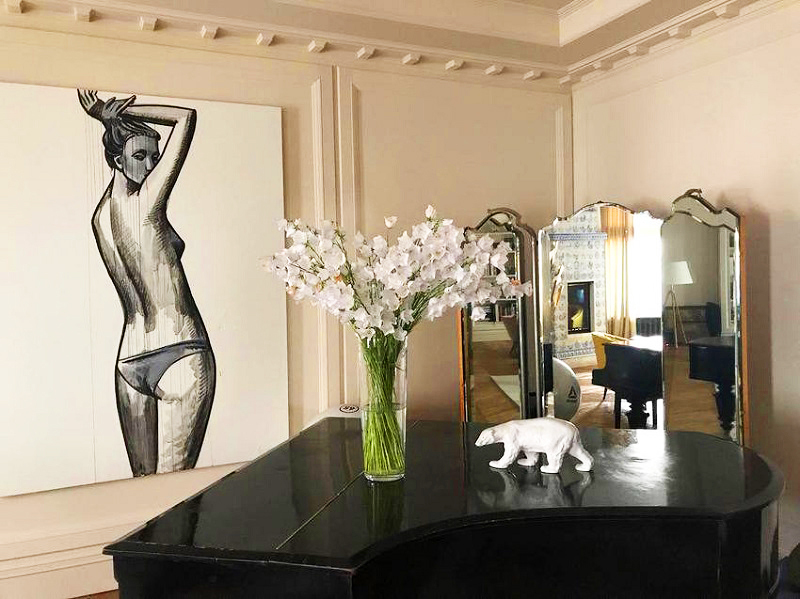
Svetlana Bondarchuk prefers antiques to modern furniture; for her apartment she collected unique items from all over the world. Friends in flea markets in Europe and Asia helped her to pick up old and unusual things. For example, chairs for the dining area, small coffee tables and consoles, chandeliers, floor lamp on a tripod, table lamps on glass legs, hallway lamp with optical illusion effect and graceful sconces. All these items are interesting in themselves, but in the overall interior they create incredible coziness and maintain a warm atmosphere in the house.
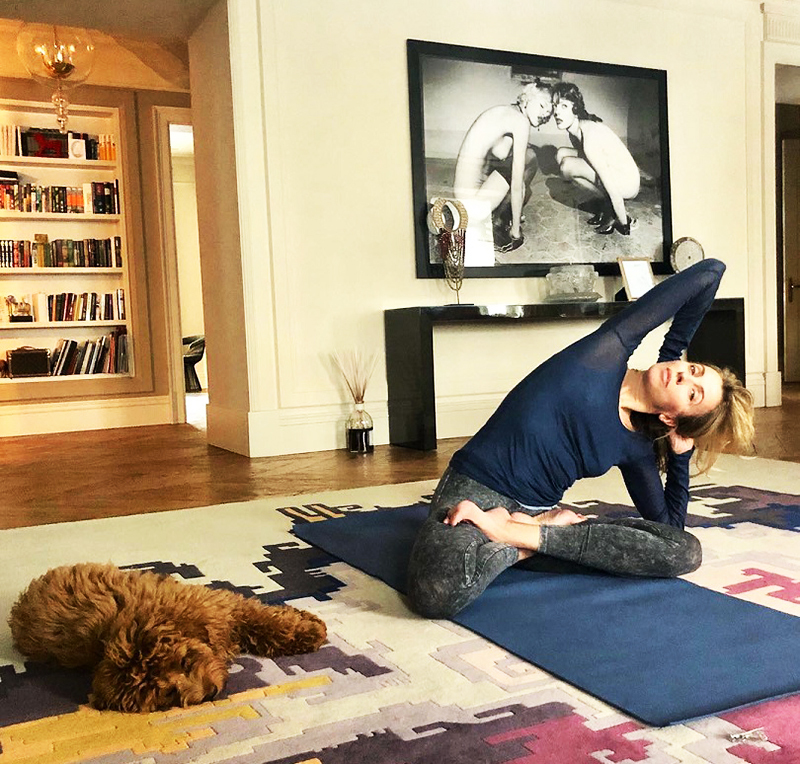
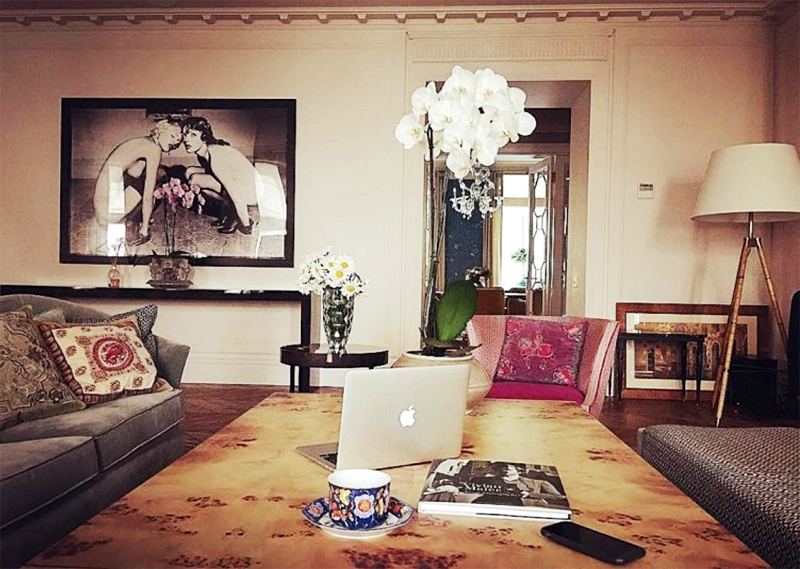
The living room perfectly combines completely different materials: glass and wood, brass and velvet, hand-painted ceramics and leather. To decorate the windows, the designer chose blackout curtains made of the finest wool in gray and sandy shades, which are in perfect harmony with delicate orchids in white pots. In the apartment there are many works by Aidan Salakhova depicting Svetlana in the "nude" style, they were once presented by Fyodor Bondarchuk
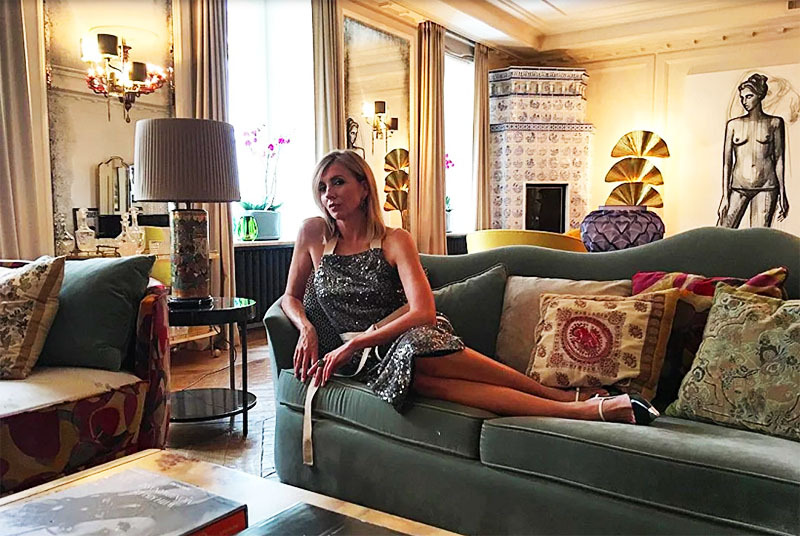
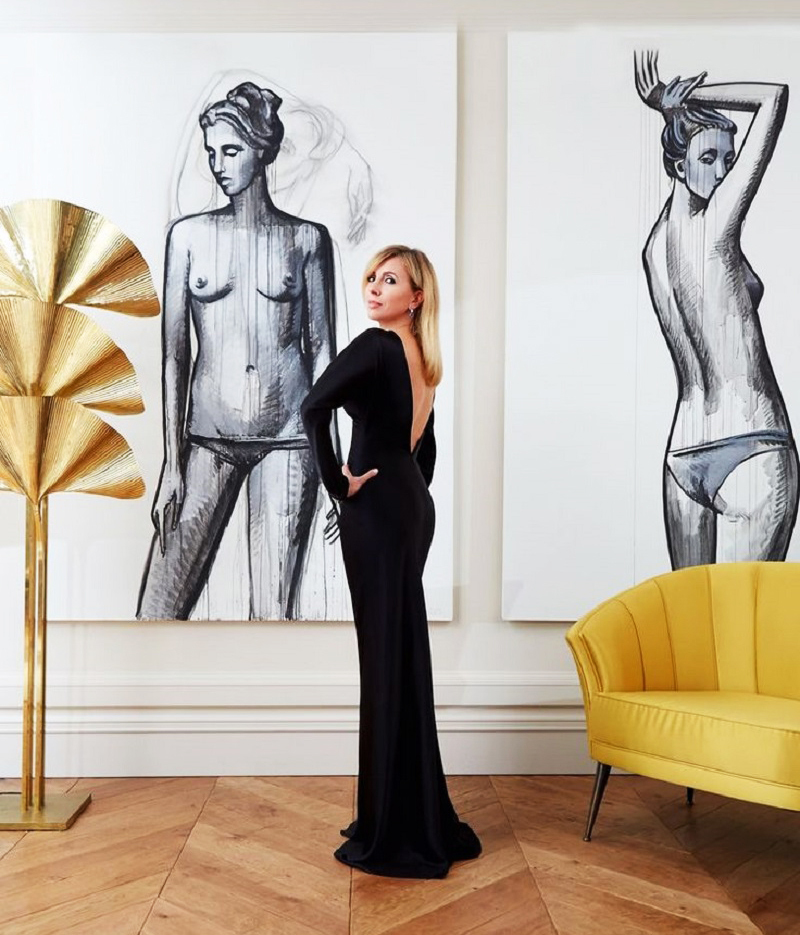
Dining area
For the dining area were purchased amazing wallpaper heavenly shade with delicate floral print and birds of paradise. The designer found them in one of the English boutiques. They were matched with sand-colored cashmere curtains. A unique solid wood table on a central leg with a glass top is made to order in one of the capital's workshops. This is an exact copy of a rare model that Svetlana saw in an antique shop.
The capital's craftsmen made two low display cabinets for dishes and a massive coffee table, which was brought into the apartment by five people. A luxurious Murano glass chandelier has become a real boon for the dining area. The table is always served with amazingly beautiful collectible porcelain.
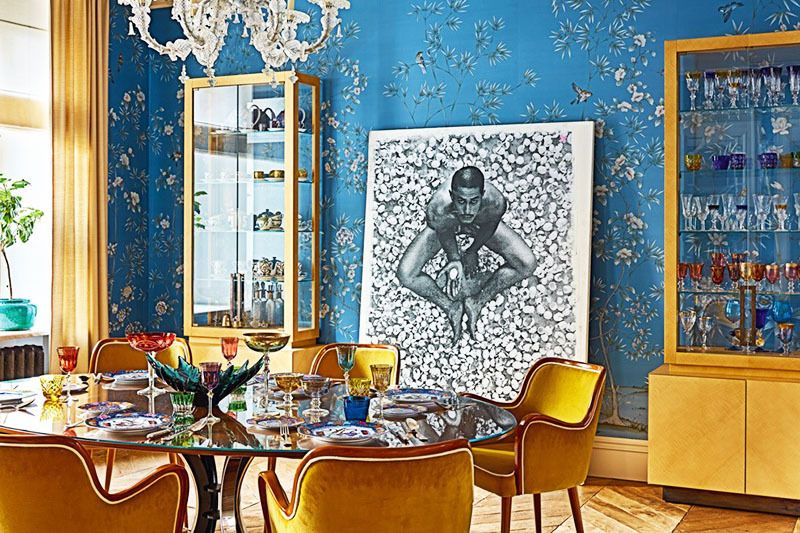
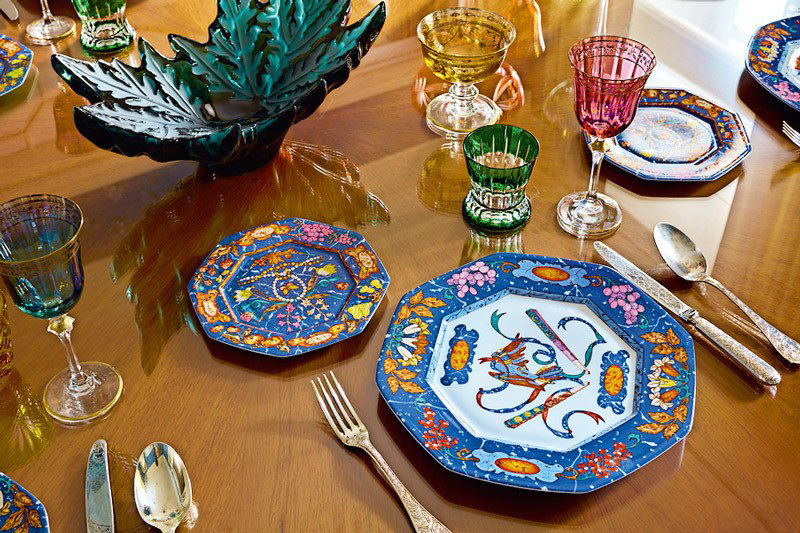
The original design of the corridor
The width of the corridor made it possible to install tall bookcases, made of solid wood and painted white, along one wall. They stand out effectively against the background of light mustard walls. An antique console table made of natural wood was fixed on the opposite side. All the splendor is illuminated by two unusual sconces with colored glass pendants.
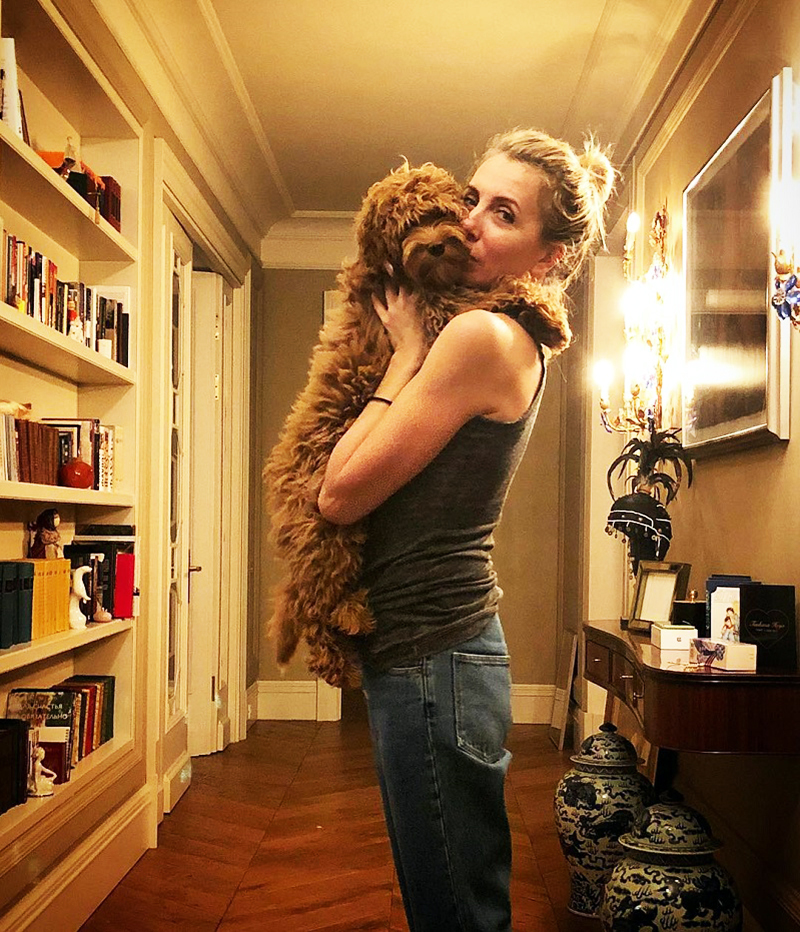
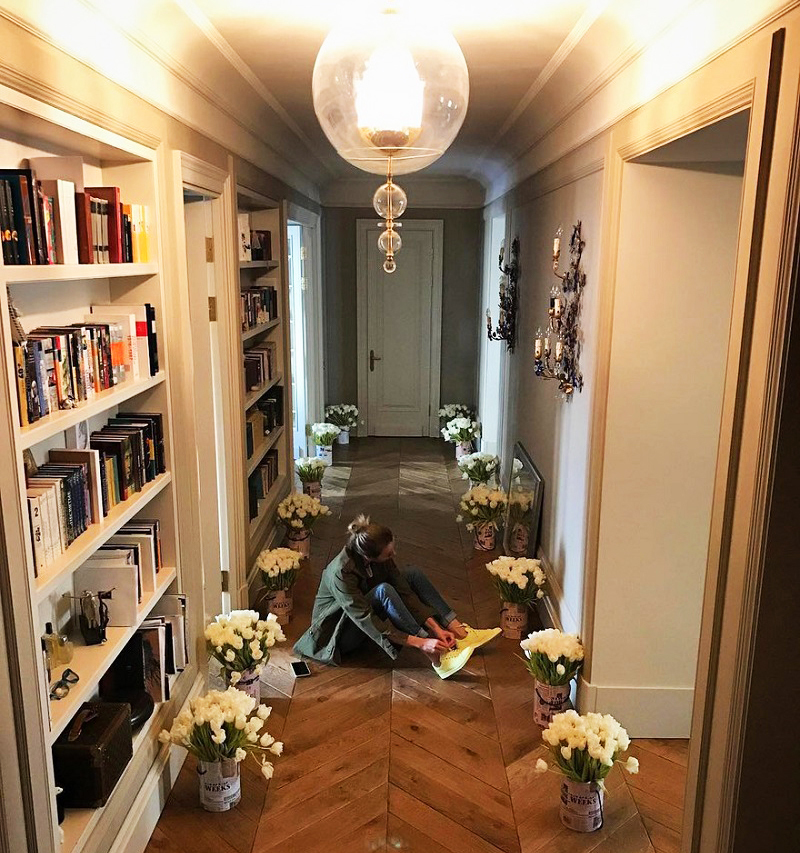
Romantic bedroom of Svetlana Bondarchuk
The main place in the bedroom is occupied by a large bed on legs made of solid wood, at the foot of which there is a low couch with an oriental theme upholstery. The facades of the bedside tables are decorated with a faceted mirror cloth. The theme of birds of paradise on the wallpaper continues in the room, in addition to them, sconces with lamps in the form of candles have been successfully selected.
Since the apartment used to serve only as an alternate airfield, a very tiny room was allocated for the dressing room. When Svetlana moved completely, it turned out that there was absolutely not enough space for numerous things. I had to rent a small apartment on the site, it was the best way out in the current situation.
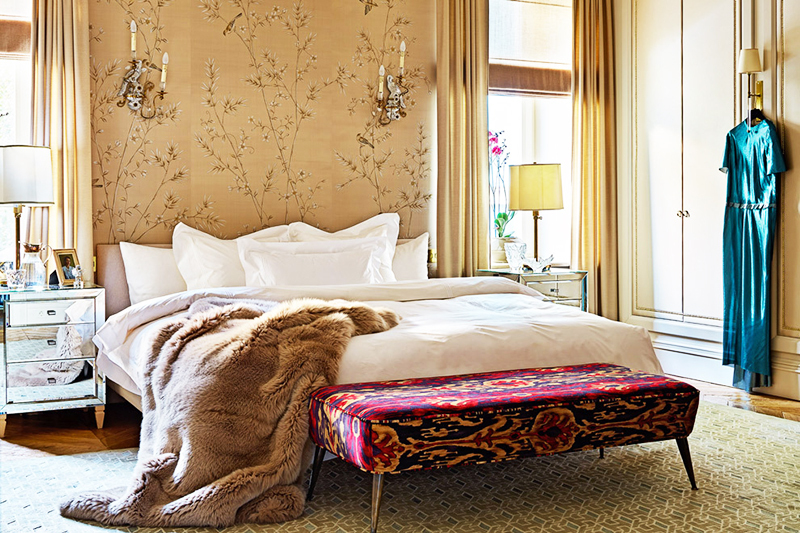
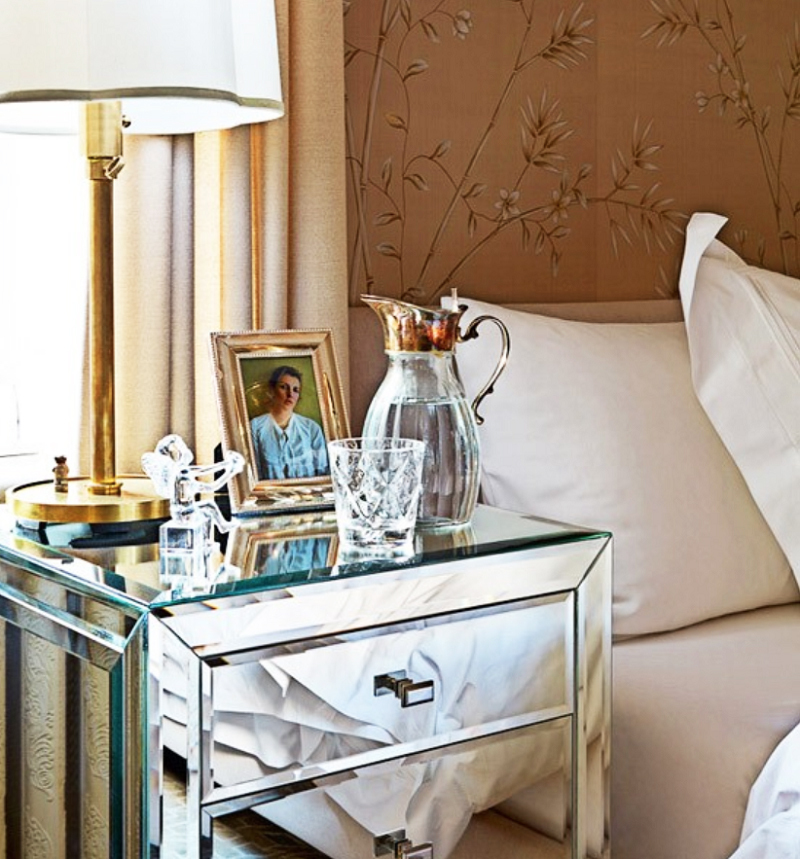
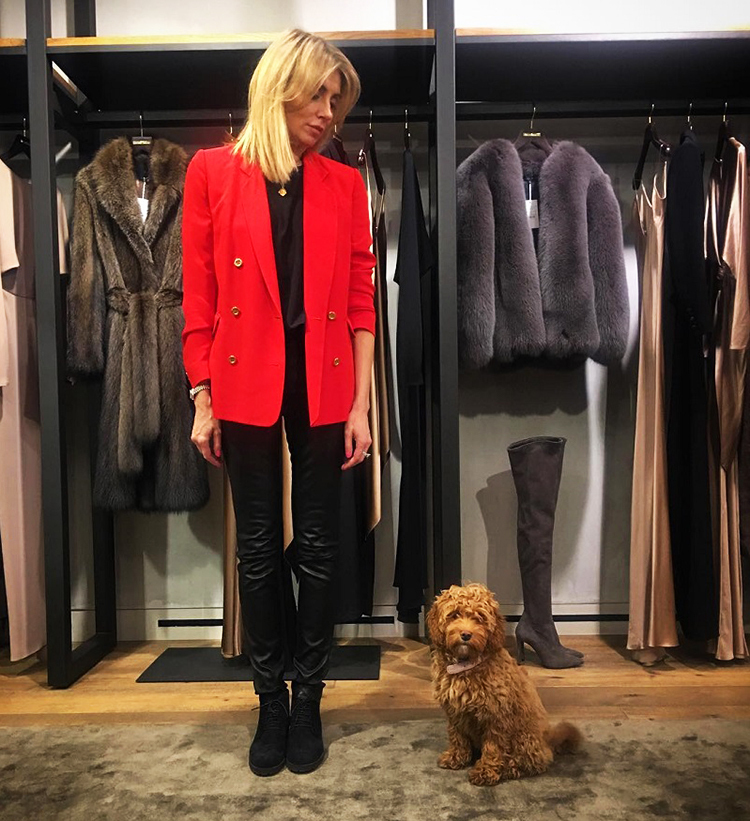
Bathroom
Bathroom walls painted in a muted blue color, tiles in the form of honeycombs were chosen for the floor. The bowl in retro style was placed in front of the window at some distance from the wall, and a modern floor mixer with a shower head was installed next to it.
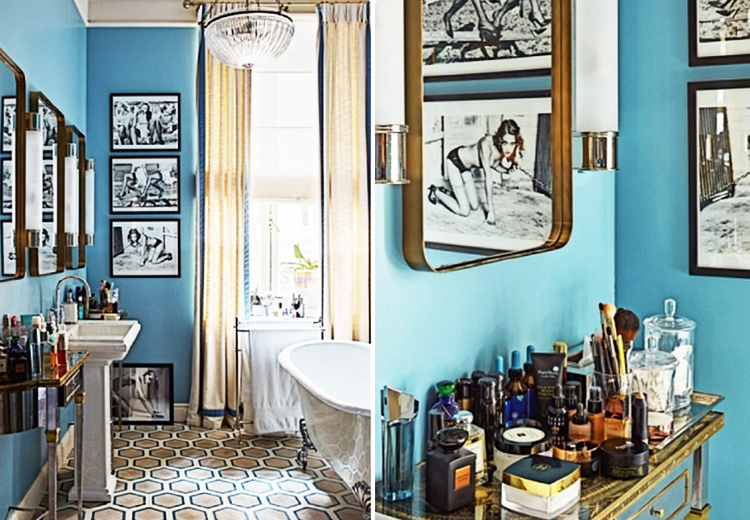
Conclusion
Step by step, a warm and incredibly cozy interior has gradually turned out, in which you want to spend time, walk barefoot on the floor, sit on wide window sills, admiring the old courtyards. The designer has successfully selected a color scheme in which complex shades are suitable for the selected materials. Svetlana Bondarchuk calls her apartments a fashionable Paris-London-Moscow syndicate with a share of eclecticism and classics, which ideally combines antiques and modern gloss.
Share in the comments what impression the interior of Svetlana Bondarchuk's spacious apartment made on you.

