The famous Vertinsky sisters have not acted in films for many years, but their vivid roles still cause a storm of emotions. Anastasia and Marianna cherish the memory of their legendary father, who literally before his death made them a luxurious gift for those times - he bought a real Russian estate, located surrounded by a forest array. Over the years, the country house fell into disrepair and required a major overhaul. The designers of the famous TV show took to help the famous actresses. How it ended and what caused a rather unexpected reaction, read today in the HouseChief review.
Read in the article
- 1 Ancestral home of the legendary Vertinsky family
- 2 Features of interior re-registration
- 3 Attic repair stages
- 4 Furnishing a cozy living room
- 5 Lighting and interior decoration
- 6 Summary
Ancestral home of the legendary Vertinsky family
The legendary Alexander Vertinsky bought the famous dacha back in 1955 and managed to live in it for only two years. It is located in a small cooperative in the Kazan direction. The artist's daughters cherish the memory of their father and try to maintain the good condition of the family nest.
Not so long ago, the sisters decided to update the interior of the second floor. Anastasia and Marianna Vertinsky wanted to add a terrace to the fireplace room, as well as to warm the room and make it more modern. The hearth was especially dear to them, the portal of which was lined with interesting metal elements. Old things, antiques, including cast-iron decor, were collected by my mother. She put them in order and decorated a cozy home.

Features of interior re-registration
The Vertinsky sisters asked the designers to make a cozy room with mandatory storage systems, a seating area near fireplace and sleeping places. For the legendary house with history, it was decided to decorate the interior of the second floor in a traditional classic style. The main elements are a fireplace and a large window with beautiful glazing on the loggia. The space under the beveled ceiling was ideal for organizing storage areas.
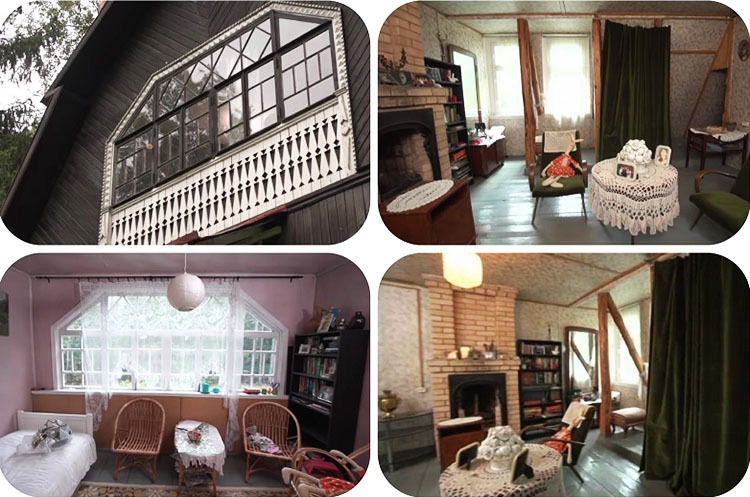
Attic repair stages
After dismantling the partition between the living room and loggia it turned out to be an elongated room. It was divided into two zones: a recreation area near the fireplace and a tea room next to a large window overlooking the garden. In addition, the builders freed the space under the roof slopes from plywood.
The walls and ceiling in the room were reinforced with a metal profile and sewn up moisture resistant plasterboard. The new wiring was installed in corrugated PVC pipes. The old heating system was dismantled. Modern wiring is made of polypropylene, individual sections are securely glued with an "iron".
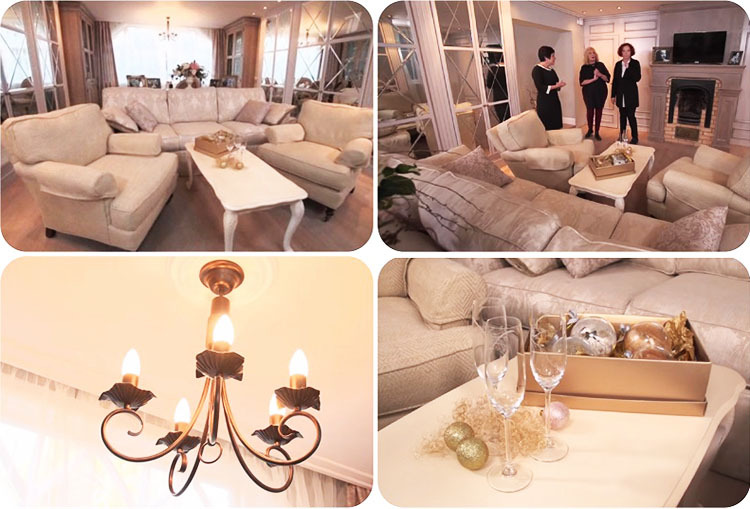
The drywall was covered with a layer of acrylic filler. Niches for built-in wardrobes were made along the walls. The old frame was restored and mounted above it curtain rod. The space under the window was additionally insulated and installed floor-standing cast iron batteries in retro design. Their side faces are decorated with a Venetian design.
The walls were painted with English eco-friendly enamel in a light beige shade. The old flooring has been replaced parquet board from the collection "Karelia". Ivory oak single-strip lamellas with an artificially aged surface look harmoniously in a classic interior.
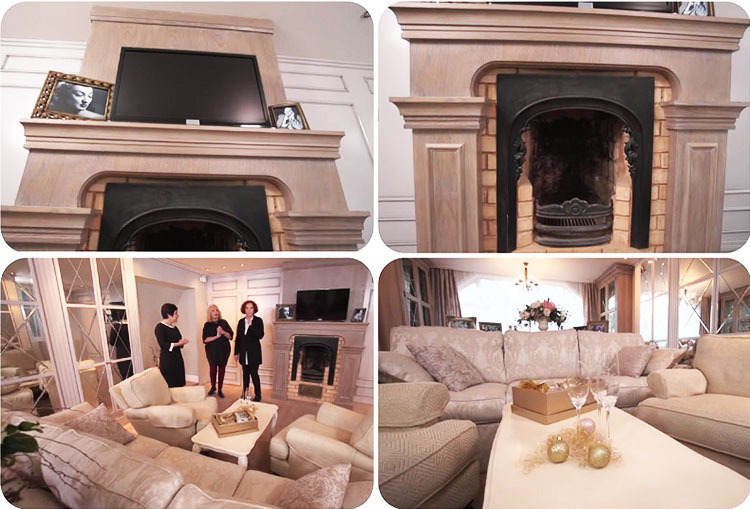
Furnishing a cozy living room
Sideboards and wardrobes for the renovated interior are made from solid wood according to an individual sketch. The facades are covered with Italian enamel with a silver patina, emphasizing the natural beauty wood. The upper modules are decorated with transparent glass with laser engraving and beveled edges around the perimeter.
Fire-resistant was chosen for the lining of the fireplace. plywood, oak board and special glue that can withstand high temperatures. The portal, covered with veneer and varnish, is additionally aged by hand. The walls around the hearth were faced with decorative panels, decorated with curly classic moldings and patina.
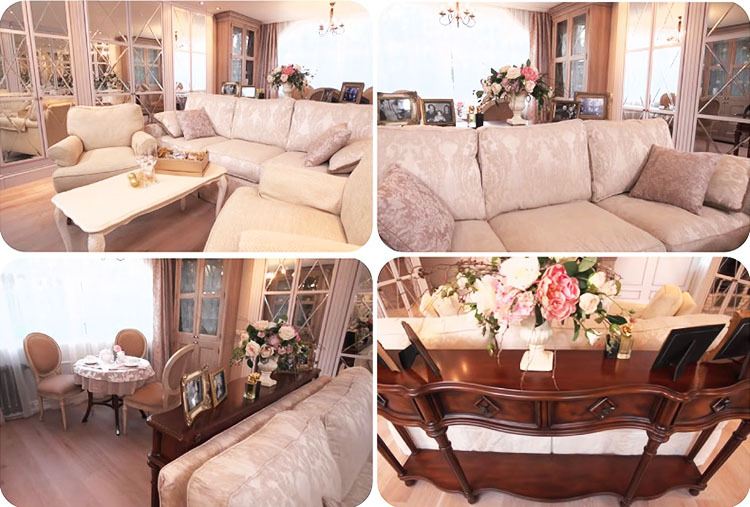
A stylish set brought from the USA was installed in the tea area. It includes a small round table made of solid oak with a diameter of 80 cm and classic chairs made of wood with patinated frames. They are upholstered in natural linen and decorated with decorative carnations.
A fold-out sofa upholstered in natural linen was placed near the fireplace. Its frame is made of solid oak. Luxurious American-style armchairs with comfortable wide armrests were placed nearby. Coffee table made from wood in Italy. The interior was decorated with flower arrangements made of silicone rather realistic.
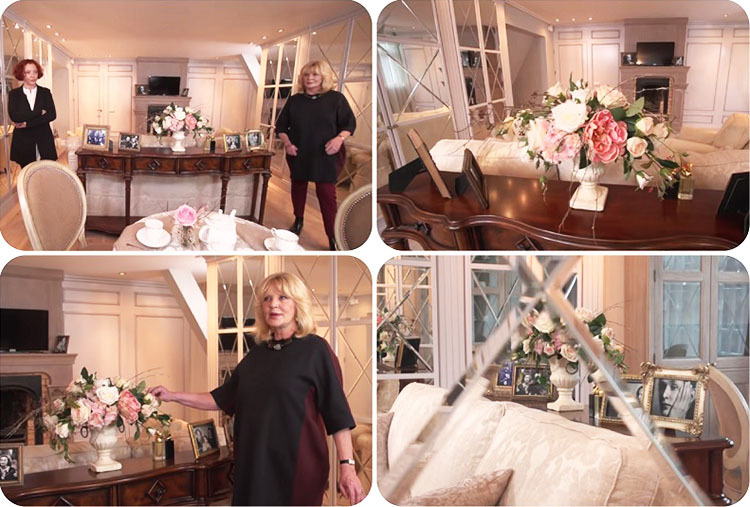
Lighting and interior decoration
A round Belgian polyurethane rosette was installed on the ceiling and a classic chandelier with a blackened metal frame and candle lamps was hung. Additionally, the room is illuminated spot illumination with a swivel mechanism. A large panoramic window was decorated with the finest transparent tulle and curtains with jacquard patterns on a beige linen base.
The overall picture of the classic interior was supplemented with textile elements: decorative pillows, a tablecloth with patterns and napkins in the main color scheme. Completed the design with high floor plinths made of polymer.
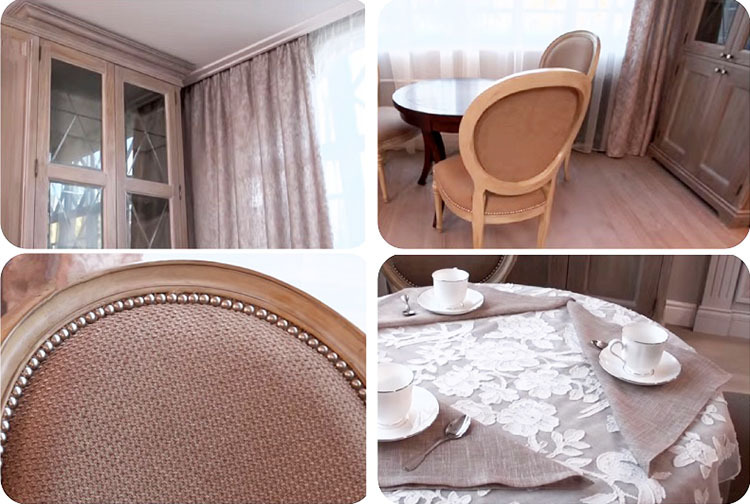
Summary
As a result of the renovation, the attic was completely transformed. The dark room turned into a real glamorous salon with an abundance of light and mirrors. The Vertinsky sisters were amazed at the luxurious interior of their old house and highly appreciated the professional work of the designers.
Did you like the complete transformation of the attic of the legendary artist's country house? Share your opinion in the comments.
Probably the most reliable is to hide them in a bank on your account) but in general, of all ...
The son is a healthy bull, he could make repairs in his apartment himself.
The ugly wallpaper made the greatest impression, the rare one had to be restored ...
I called. A rude manager imposing only Spetsgaz. No thanks, don’t.
Hello! Tell me what are your impressions of using the Medved gas tank? …
Something quite often lately there are "materials" about Tsiskaridze, his own ...
What nonsense? Phase 3 because the active power transmitted by such a constant network ...
It's high time to stop giving money from the state budget with this ...
Yes, at least the series The Last Minister. Although Tsekalo produced quite a lot before that. You …
The very case when MY HOUSE IS MY FORTRESS. Eco-friendly, ergonomic, zoned, spa, recreational ...
At one time I wanted to put such a device instead of a tank, I saw it in a polyclinic. Time ...
"The fireplace portal was made of polyurethane moldings" - well, you must. Very funny :)) And ...



