Yevgeny Petrosyan's fifth marriage with his young wife was preceded by a scandalous divorce and the division of multimillion-dollar property. The famous comedian did not live in any of his apartments and houses, but bought new luxurious apartments in one of the most prestigious districts of Moscow. The cost of the designer renovation cost the leader a tidy sum. Where does Evgeny Petrosyan live with his young wife and newborn son and how a luxurious apartment is decorated, read today in our HouseChief review.
Read in the article
- 1 Luxurious apartments in an elite residential complex
- 2 Original design project of a unique apartment
- 3 Luxury kitchen-living room of a couple
- 4 Classic design of the office
- 5 Bedroom design
- 6 Gloss in the master bathroom
- 7 Spacious dressing rooms
- 8 Decorating the space
- 9 Summary
Luxurious apartments in an elite residential complex
Evgeny Petrosyan chose spacious open-plan apartments for his wife in the Sadovye Kvartaly residential complex. Elite club-type houses are located in Khamovniki, the area is recognized as one of the most prestigious and expensive in the capital.
The residential complex can rightfully be called ahead of time. It is a masterpiece of urbanism that changes people's views on the quality of life and relationship with nature. Several high-rises were built on 11 hectares of land and a luxurious 6 hectare park with a pond and comfortable walking areas was laid out.
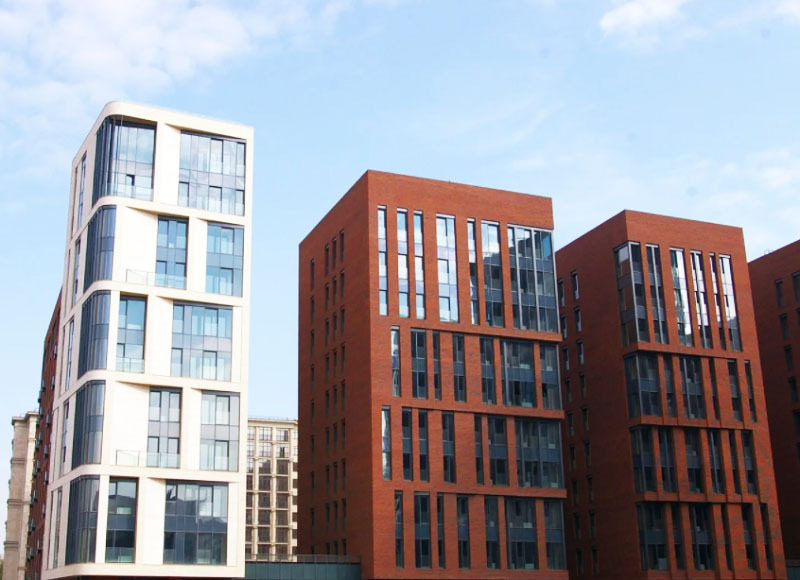
The territory has everything you need for a comfortable life:
- school and private kindergartens;
- playgrounds and sports grounds;
- a two-level shopping complex with an entertainment area;
- multilevel underground parking.
Customers paid great attention to safety. All parking lots and roads are located underground, yards and walking areas remain exclusively pedestrianized. Access to the territory by unauthorized persons without a personal invitation from the owners of the apartments is prohibited. Round-the-clock video monitoring.

Original design project of a unique apartment
The apartment has an area of 229.3 sq. m was sold without finishing. The free layout allowed us to think over the most ergonomic space. For help in arranging comfortable housing, the artist turned to one of the best design agencies in Moscow.
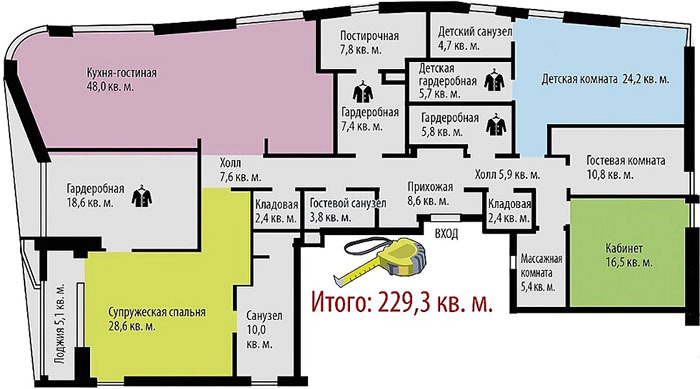
The designers have thought over the most practical, functional and convenient layout, separating the nursery from the common space of the parents. The project includes:
- spacious kitchen-living room;
- two bedrooms, one of which is a guest room used as a nanny's room;
- a nursery with a dressing room and a bathroom;
- some dressing rooms;
- Yevgeny Petrosyan's study;
- massage room;
- guest bathroom;
- several storage rooms and a laundry room.
The space is united by a spacious hall with an entrance hall with a total area of 22.1 sq. m. Yevgeny Petrosyan's office is located in the far corner of the apartment, so that nothing distracts the owner of the house from work and preparation of scenarios.
The apartment has matte stretch ceilings with spot lighting of functional areas. The hall is illuminated by a luxurious disco ball chandelier with bright LEDs inside a chrome ball. A sconce was chosen in a similar design. The walls are decorated with a collection of paintings by Yevgeny Petrosyan. Interior doors made of natural wood, supplemented with patina.
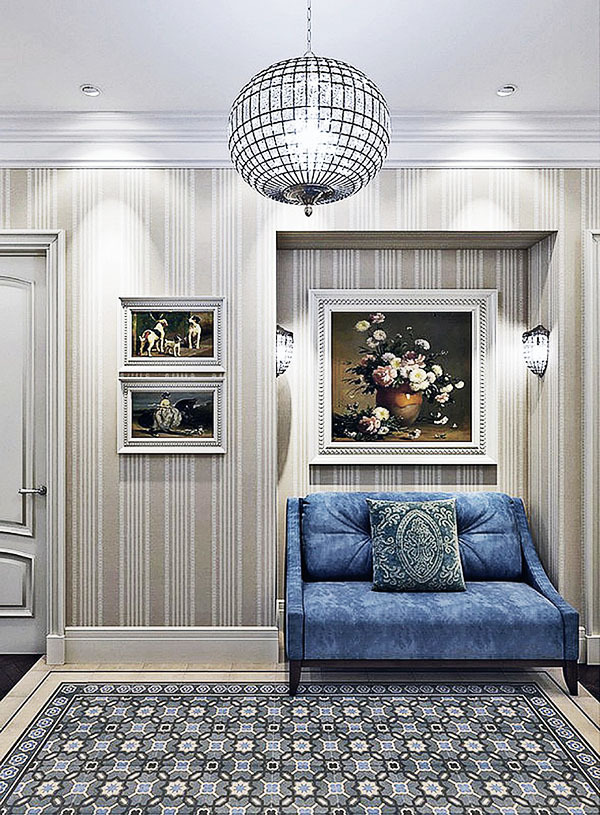
Luxury kitchen-living room of a couple
To decorate a spacious kitchen-living room with an area of 48 sq. m chose modern Art Nouveau. Oak parquet boards were laid on the floor, the walls were painted in a beautiful gray-blue color scheme. Several lighting scenarios have been thought out in the room in addition to spot lighting:
- baguette over kitchen furniture with spotlights;
- graceful transparent glass pendant lights above bar counter;
- a luxurious chandelier with fabric lampshades over the seating area;
- two lamps in the form of disco balls above the dining area.

A solid wood set with patinated facades was installed in the food preparation area. In the morning, you can have a cup of coffee or brighten up the hostess's leisure time, sitting on high chairs at the bar. To accommodate collectible tableware, cupboards with transparent glass inserts were installed in the wall.
In the recreation area, they put a huge sofa with contrasting decorative pillows and a comfortable sofa with a footrest in the form of a pouf. Complements the design coffee table made of white painted solid wood with glass top.
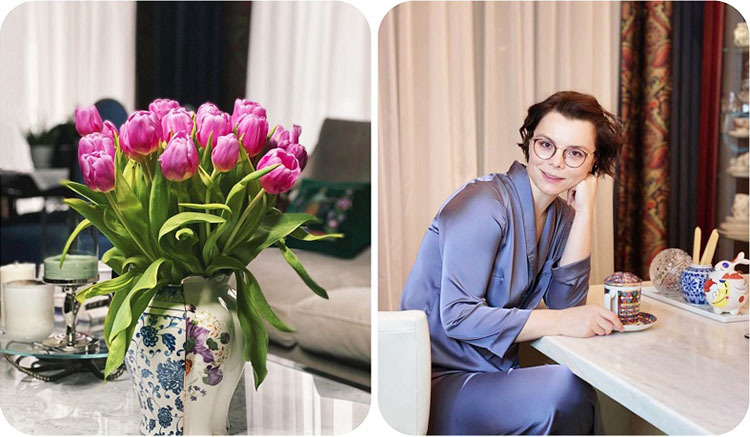
Classic design of the office
The interior of Yevgeny Petrosyan's office is made in a classic style. Solid wood cabinets were installed along the wall, the central part of which is decorated with transparent glass inserts. To decorate the walls, they used wallpaper in green tones with a large floral print, framed in solid wood portals. The furnishings are similar to the study of the owner of the house in Zachatyevsky Lane.
The working table with three sections is made according to the individual sketch of the designers. The facades are decorated with panels and patina. A comfortable chair with a curly back, decorated with a carriage tie, was placed next to it. A round solid coffee table and a small sofa for relaxation complete the atmosphere.
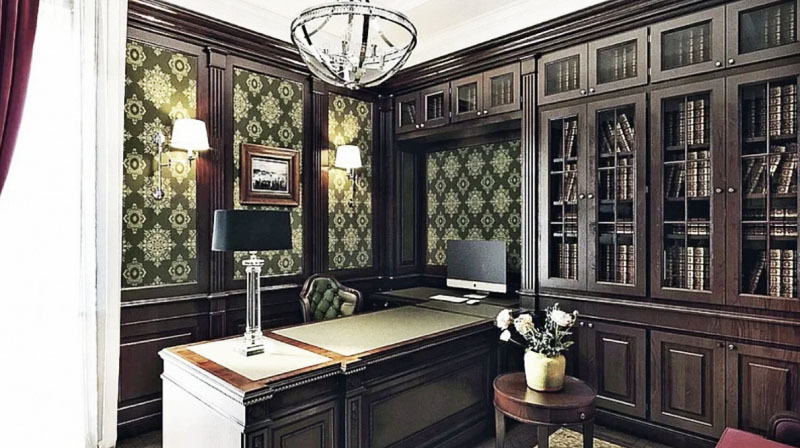
Bedroom design
The apartment has two bedrooms. For the decoration of the guest room, we chose wallpaper with a small print in a coffee and milk tones. The ceiling was decorated with linear moldings around the perimeter, wide polyurethane foam cornices were used for the walls, painted in gray-beige color
The main place is occupied by double bed with a high soft headboardupholstered in silver fabric. Bedside tables with patinated surfaces were placed nearby. Built-in wardrobes with paneled hinged doors were installed along the wall.

The marital bedroom is decorated in chinoiserie style with a subtle floral print on the wallpaper. A large bed with a curved headboard is complemented by a comfortable sofa at the foot. On the tabletops of tall lacquered bedside tables made of precious woods, there are unusual lamps in oriental design with convex bases.
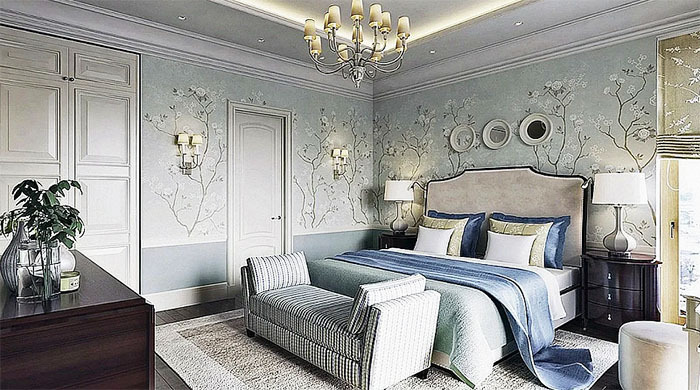
Near the panoramic window stands an elegant dressing table on curly legs of a milky shade. The table top is decorated with oval-shaped mirrors and drawers for jewelry. The bedroom is illuminated by built-in LED lighting along the perimeter of the ceiling, a stylish chandelier with small fabric shades and several sconces of a similar design.

Gloss in the master bathroom
The master bathroom floor has a carpet pattern of different shades of marble tiles. The walls are tiled with collectible tiles with a glossy effect. There is a streamlined stone bowl near the window. A massive cabinet with a large washbasin on the countertop is installed between the plumbing fixtures.

Spacious dressing rooms
The apartment has several dressing rooms. Capacious snow-white wardrobes made of solid wood are installed along the walls. A separate niche with inclined shelves is provided for storing shoes. In the center of each room are dressers with drawers for accessories and linen.
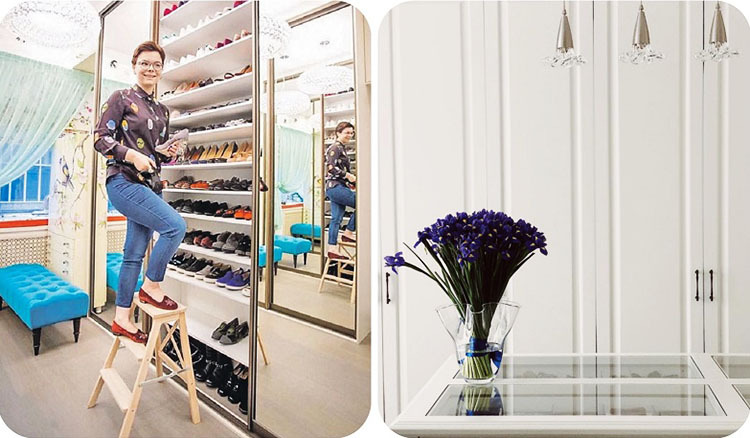
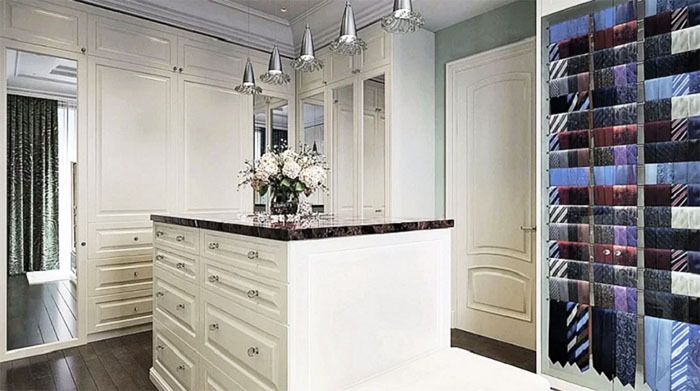
Decorating the space
Tatyana Brukhunova decorated the stylish design renovation with vintage pieces of furniture in bright colors, which immediately gave the interior a special atmosphere. An impressive collection of paintings by Yevgeny Petrosyan, as well as luxurious vases brought from different parts of the world, harmoniously look in the spacious apartments.

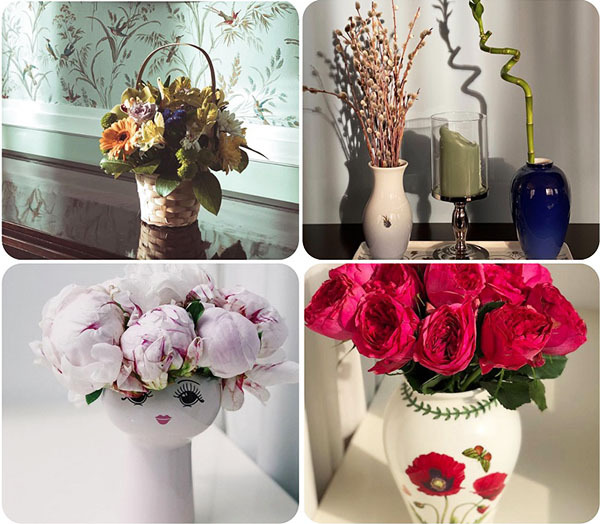

Summary
The new apartment of Yevgeny Petrosyan and his young wife is a real work of art. The designers managed to make the interior not only practical and functional, but also incredibly comfortable.
Share in the comments which room design you like the most.
I was impressed by something else: modern houses are amazing in perception. House 600 sq. m, and ...
The interior did not impress me at all.
So the tree is more expensive. Plastic is cheaper. And we give the tree to the Chinese. They are also prohibited in ...
Not bad. But where is our good old Soviet repair? If a board is a board, and not ...
OMG! But she dressed up and put on makeup, Semina looked, the same. And everything is kich ugly
Plisetskaya, spelled with "and" in the first syllable.
the king of rudeness, I saw how he brought a seven-year-old girl to tears, sitting in the jury, since ...
I noticed who in Russia fattens on a grand scale. Power and who scolds power.
Large dust collector. Care will be required constant and expensive. And you need to bring yourself into chuv ...
There was such shit in my youth in a rented apartment! Water leaks constantly! Smi ...
A modern alternative... How old are you, author? This shit was in my x ...
He is a narcissist, he is everywhere: in the jury, in the "lights", at presentations, and last of all ...
Terrible! Cold and not cozy! Maybe it matches the character of the owners. But, how to say ...
It's time for the actress and herself to be put in order. Remove these terrible curls, really human ...
Very nice, I liked it. Just how long is it for her?
Don't be born happy, but be born talkative.

