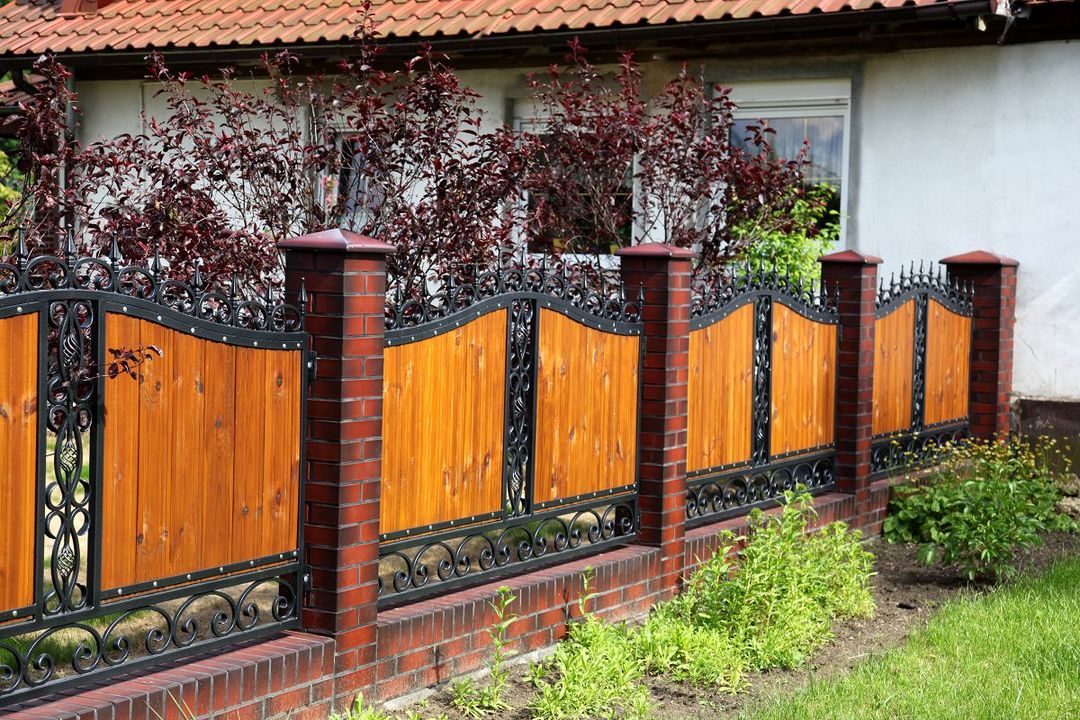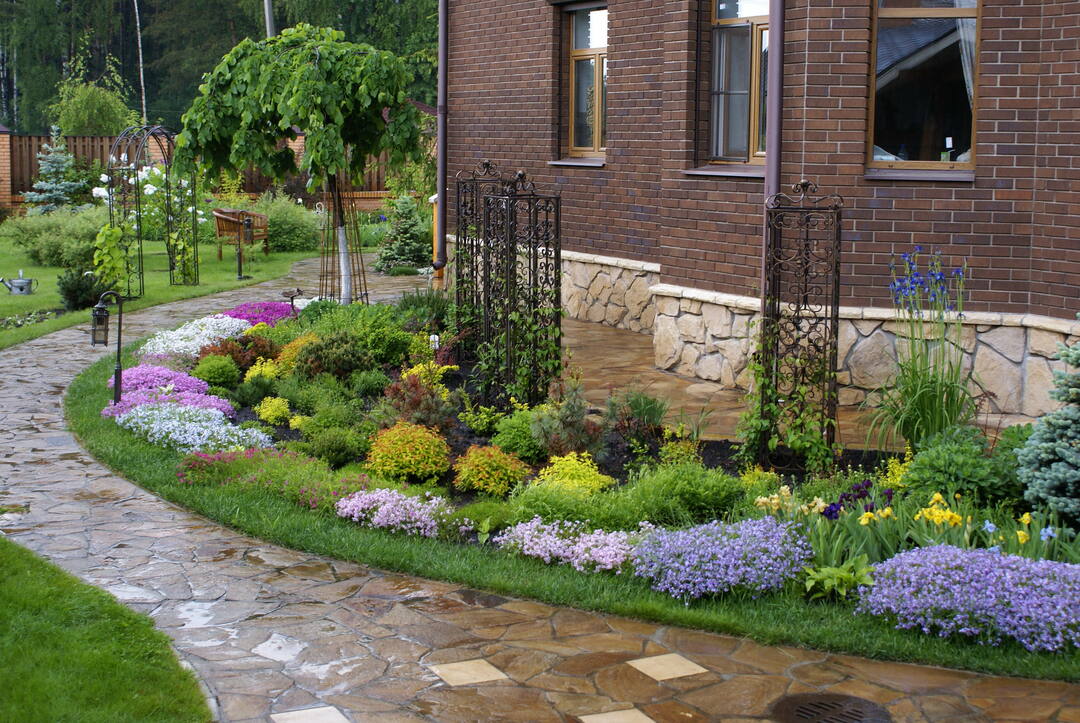Despite the long creative path, the soloist of the "Both Two" group woke up famous after performing the incendiary hit "Darling". Since then, the artist's life has sparkled with new colors. The long-awaited financial well-being also brought popularity, thanks to which Katya Pavlova and her husband finally realized their old dream - they bought a townhouse in the Moscow region. But most importantly, the couple approached the interior design in a rather original way, making it look like a garage warehouse. Read about all the details and details of home improvement in our HouseChief review.
Read in the article
- 1 Tiny townhouse by Katya Pavlova
- 2 Original design ideas
- 3 Atmospheric kitchen-living room
- 4 Custom bathroom solutions
- 5 Second floor decoration
- 6 Cozy corner on the loggia
- 7 Summary
Tiny townhouse by Katya Pavlova
Katya Pavlova chose an inexpensive townhouse with an area of only 55 sq. m, located in the near Moscow region, surrounded by picturesque nature and relict forest. Modest housing is the real pride of the artist and her husband, it is here that the spouses rest between busy touring schedules and write new hits.
They approached the interior design in a rather original way. They chose to abandon traditional finishes in favor of polished concrete, natural wood and white walls. A huge plus for a small house is a spacious loggia on the second floor.
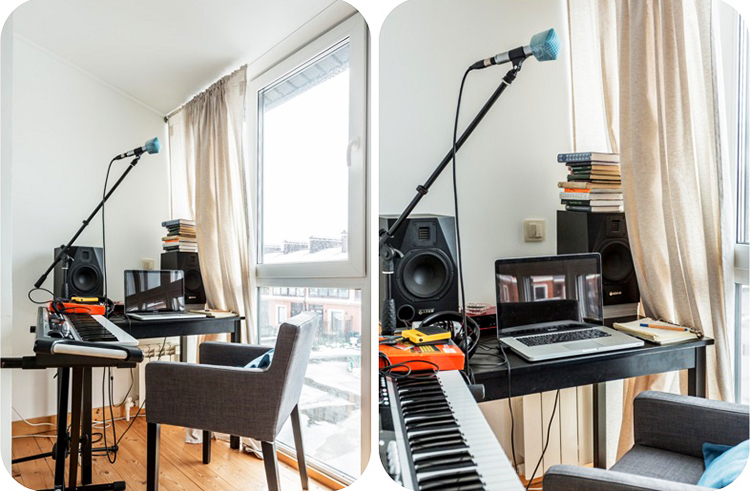
Original design ideas
Katya did not dare to make a comfortable and functional room out of a small space on her own, so she turned to a familiar designer for help. Initially, the area of the townhouse was only 43 sq. m. The architect proposed to insulate and attach a loggia, increasing the total area to 55 sq. m. m.
The high height of the second floor made it possible to build a third level under the ridge, which became a small but very cozy bedroom for the spouses. In finishing, the designer took into account all the wishes of the young owners and left open the aerated concrete blocks.
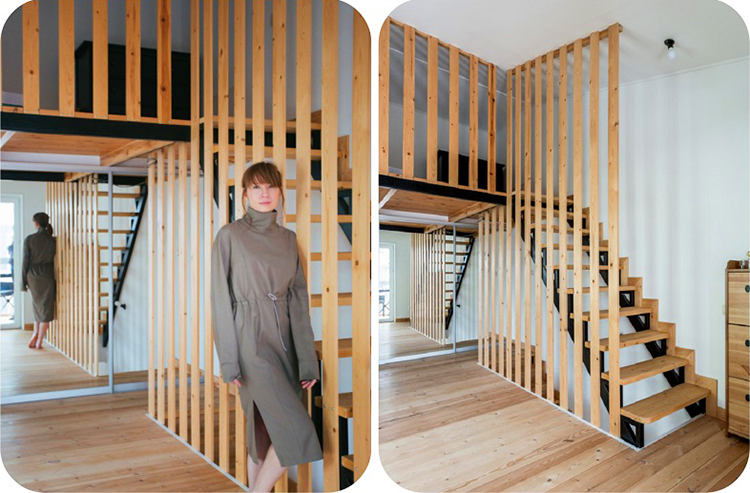
One of the most striking accents is the wooden staircase. Its base is welded from metal beams, and raw slats were used as a fence. The wood was covered with a matte protective varnish that retained its natural texture. Under the march on the ground floor, a small pantry was organized - an ideal place to store suitcases, bags and bottles of water.
Leaving aerated concrete walls in the interior was the common idea of Katya and her husband. The blocks had to be plastered and covered with a special transparent varnish. Polished boards were laid on the floor throughout the house. Their surface was not additionally processed by anything.
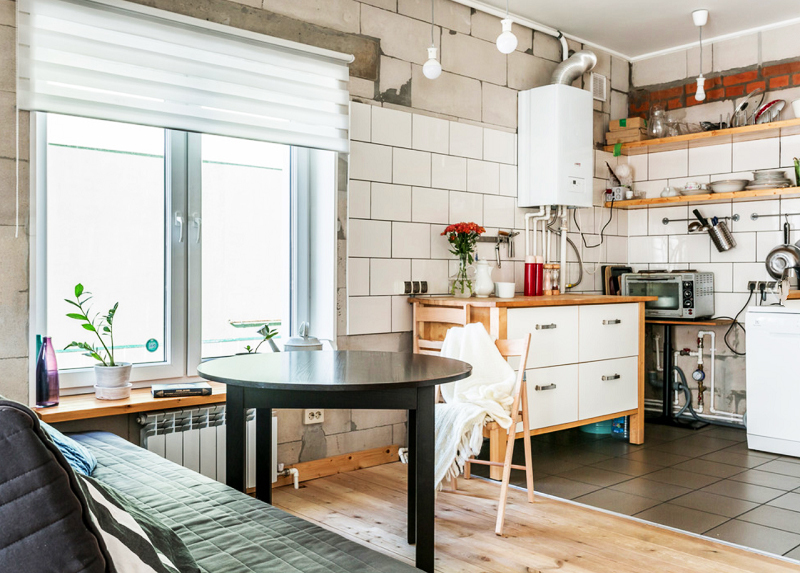
Atmospheric kitchen-living room
The first floor was occupied by a kitchen-living room. Tiles with imitation of a concrete surface were laid on the floor in the working area. The joint with the tree was closed with an aluminum corner. Solid larch was chosen for the window sill. The walls were faced with large-format tiles; a contrasting gray grout was used for the joints.
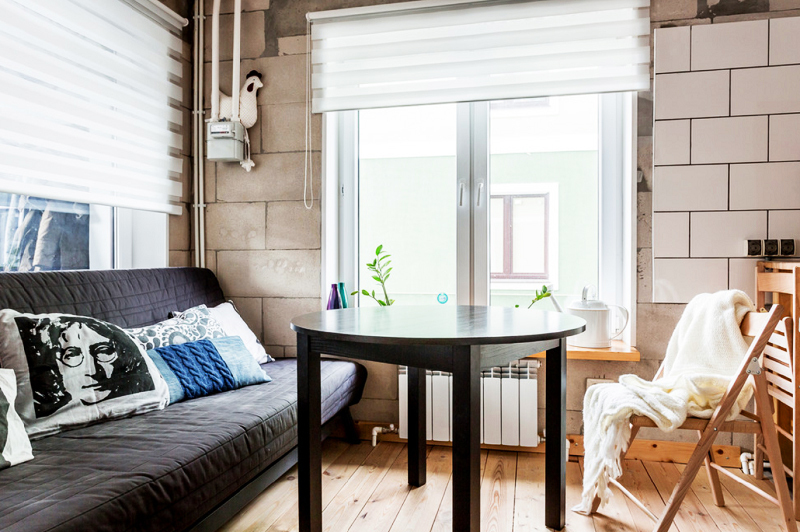
Instead of a headset in the kitchen, the couple chose one large cabinet made of natural wood. The snow-white doors are decorated with massive chrome handles. A dishwasher and a washing machine were placed nearby, the surfaces of which serve as additional storage space.
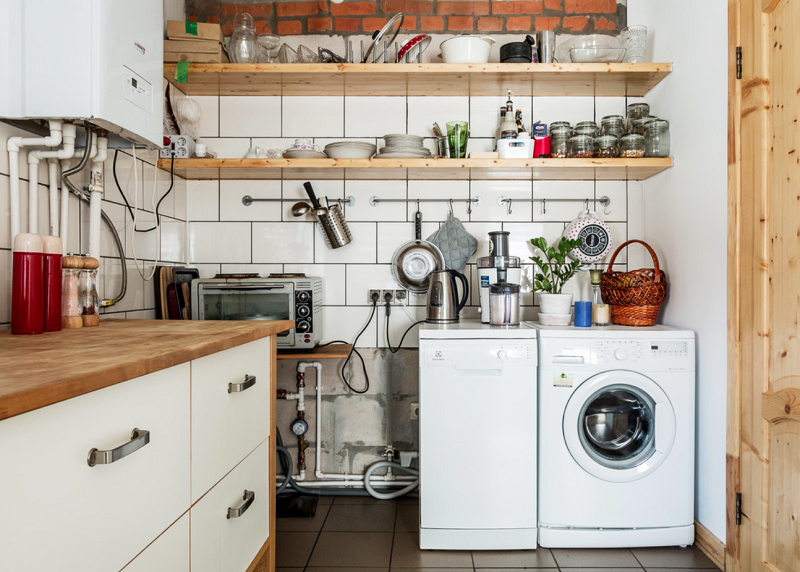
To accommodate kitchen utensils, open solid wood shelves were installed. From household appliances there is only a microwave oven and an old electric stove, which Katya recently replaced with a modern induction panel.
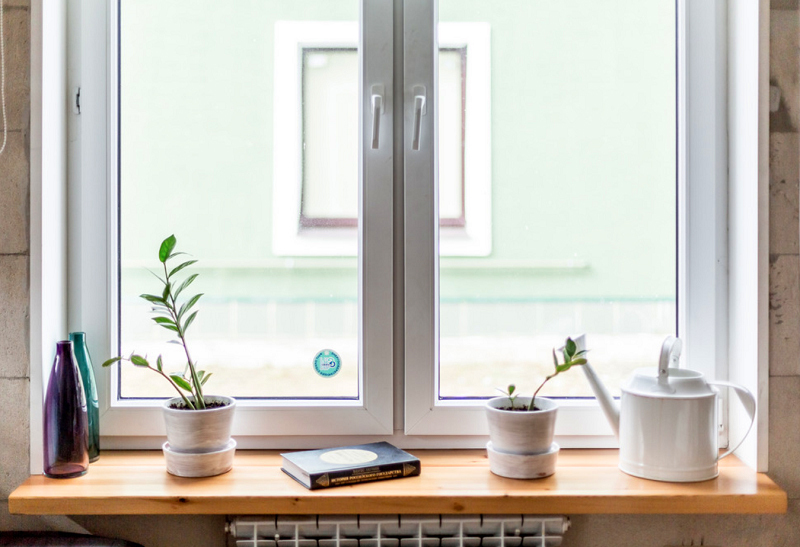
A large folding sofa was installed in the recreation area, which serves as an additional sleeping place for the guests who are overdue. An original black table with a round top was placed next to it.
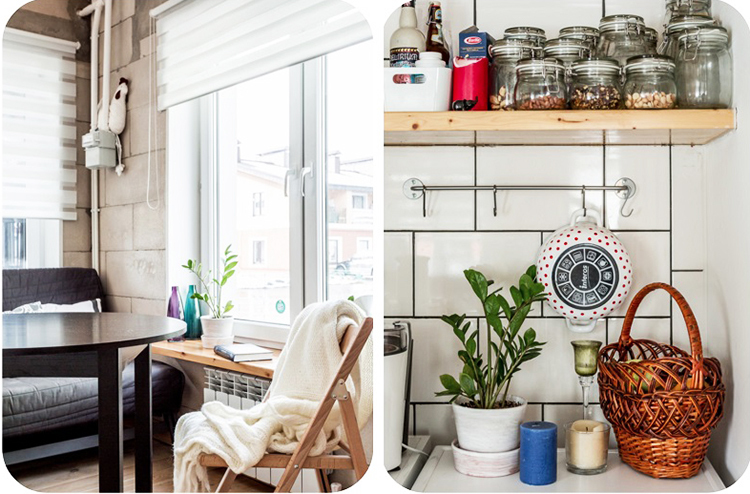
Custom bathroom solutions
For the walls and floor in the bathroom, they used the same tiles as in the kitchen. The couple bought plumbing, a bowl and a toilet from Leroy Marlene. One wall in the room is slightly sloped, since there is a flight of stairs behind it. A mirror cloth with bright illumination was hung on the vertical part.
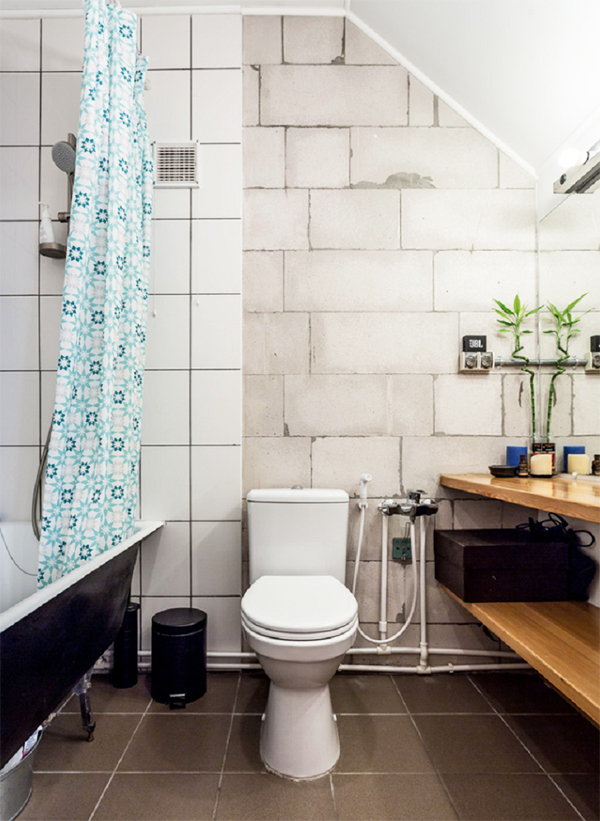
Two shelves made of solid larch, covered with a special waterproof yacht varnish, were fixed under the mirror. On the top, a surface-mounted ceramic washbasin was installed with a beautiful semi-matte mixer in a retro style.
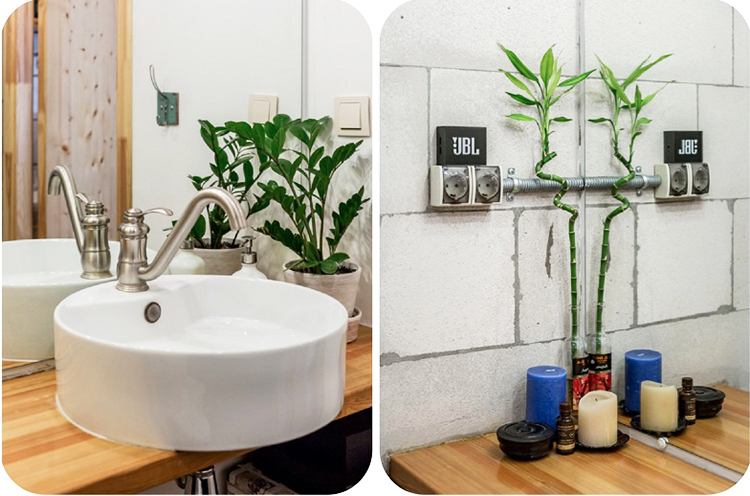
Second floor decoration
The spouses made the wardrobe on the second floor with their own hands, only the doors were made to order. All baskets and storage systems were purchased from IKEA, Katya's father-in-law made shelves from ordinary furniture boards. Thanks to the mirrored panels, the visual space of the second floor seems to be twice as large.
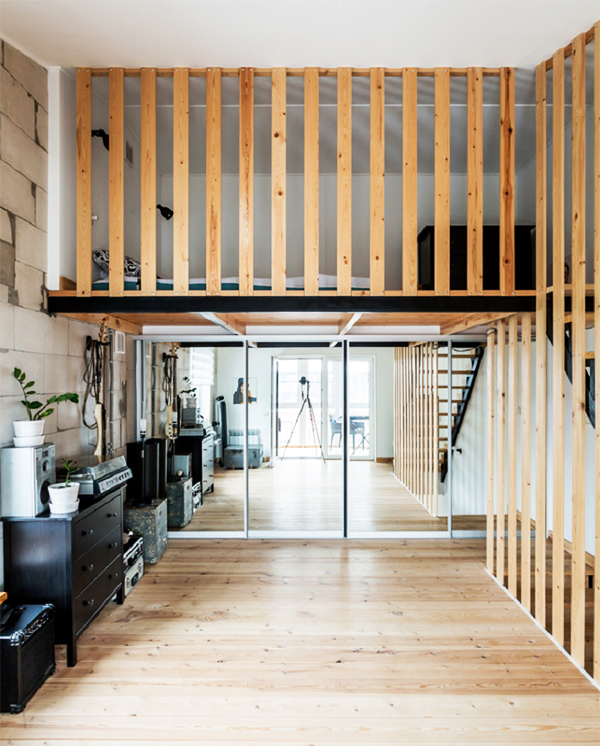
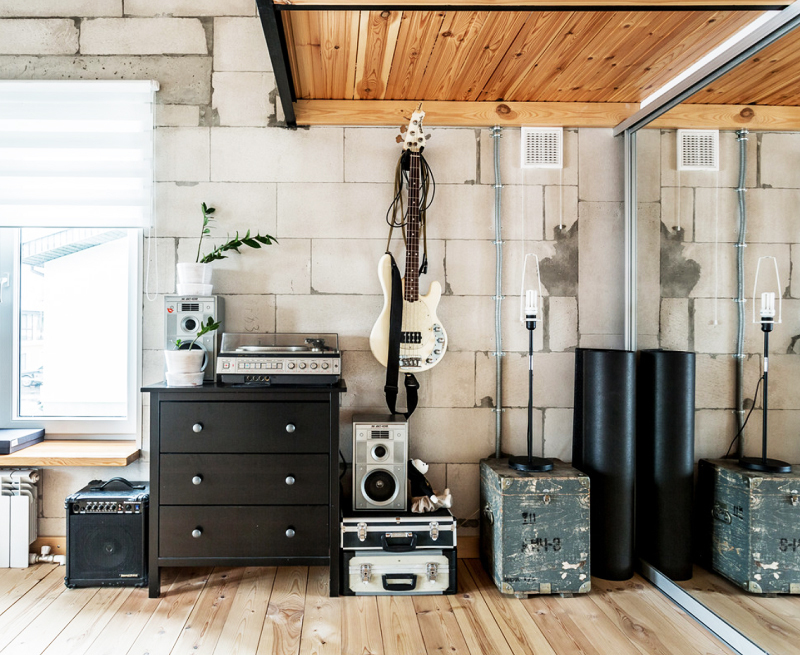
The hall on the second floor was occupied by two dressers from IKEA for seasonal clothes and linen and two vintage drawers in gray, reminiscent of old army chests. Large suitcases store musical equipment that the couple take with them on tour.
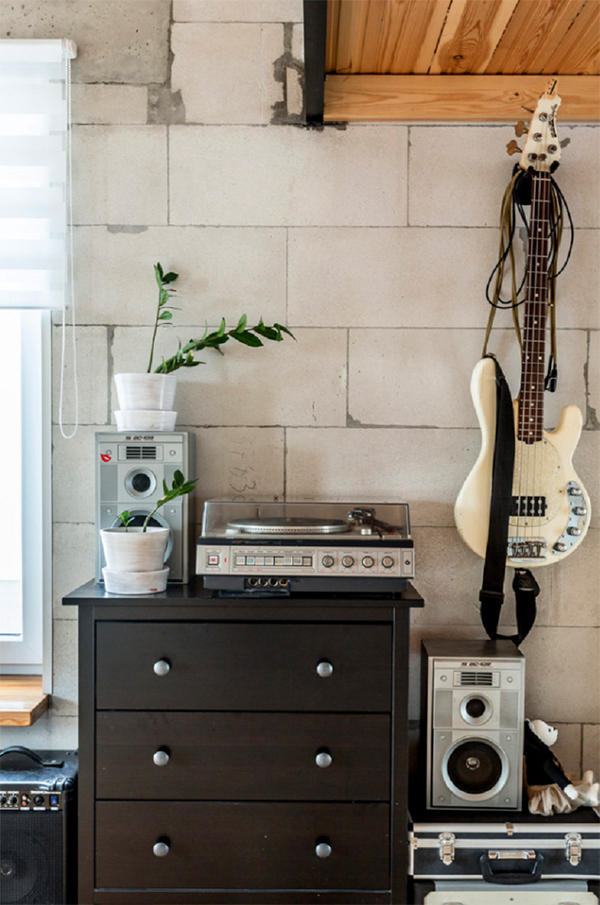

A special place is occupied by a board for sports activities. There are no unnecessary items in the interior, the space in the center of the hall allows the spouses to train in their free time. On the third tier, an orthopedic mattress was laid on the floor and a small chest of drawers was placed.

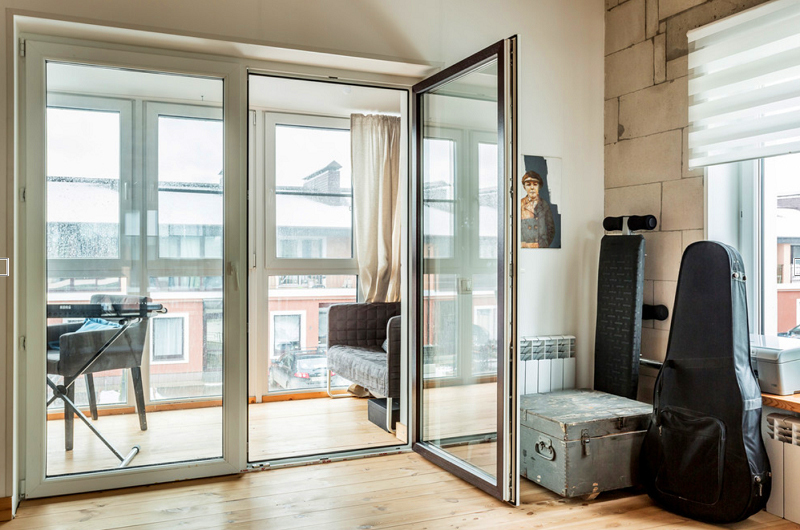
Cozy corner on the loggia
The hall is separated from the former loggia by a glass panoramic partition. A cozy office with a seating area was set up on the balcony. The tall bookcase was made by Katya's father-in-law. This is a favorite place for the spouses, where you can calmly work out, read a book or admire the picturesque surroundings.
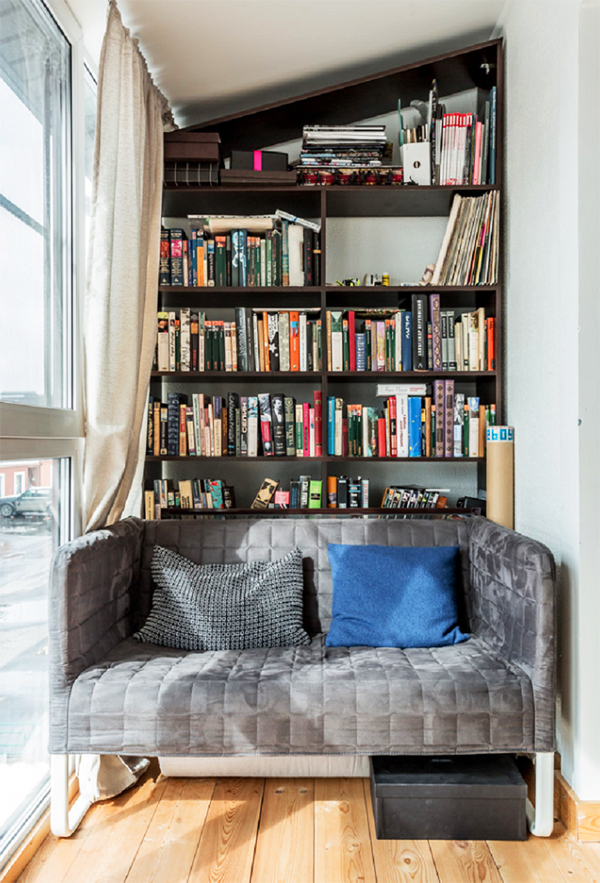
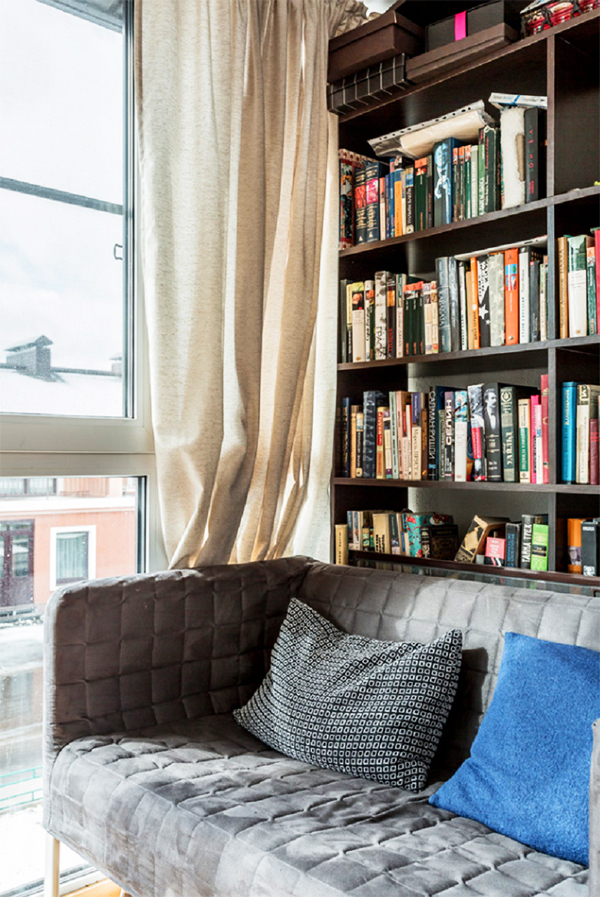
Summary
Katya Pavlova is absolutely satisfied with her small and functional home. A small plot of land was attached to the townhouse, on which the couple arranged a recreation area with a barbecue and a gazebo. The artist has a very balanced approach to interior design and categorically cannot stand littering. Almost all donated decor items are simply given to mom at the dacha.
Would you be able to live in such conditions? Share in the comments what impression was made on you by the unusual interior of Katya Pavlova's townhouse.
Brains are felt in everything. Even in the apartment (choice of a house, method of obtaining, footage, oh ...
Smart guy. I did not take a mortgage, but bought it out of a communal apartment, well done. And the 100m did not become ...
The author of the publication is RIGHT!!! They fight with us everywhere and for everything, and for which we are not obliged to pay ...
I would not call all the persons listed by you as descendants of Lenin. They may be called ...
I rarely write SUCH a comment but... Great article! And I really don't know a lot ...
I was also interested in the topic of the article, lavnoe, she calmly talks about the family of V.I.L ...
I completely agree with you. interesting, informative article, it's a pity that I don't know much ...
Lenin looks like dad - Ilya Nikolaevich, especially with the eyes of the Kalmyk type, like his ancestor ...
If I were you, I would solve such a question with competent people who understand this ...
so write those whom neither dogs nor people have ever loved.
Why are you going public with your wet dreams? The psychiatric hospital is crying for you.
And you, probably, from the forest, from the dugout, write! Yes, by the way, the computer also has a harmful effect on about ...
The author, did you yourself try to fill the cracks with foam, or did you express your thoughts here? Let's start ...

