Somehow recently Nikolai Dobrynin complained in an interview that the image of Mityai Bukhankin was firmly glued to him, and the directors offer to participate exclusively in similar projects. But is that bad? The most powerful charisma of the actor, his openness and good nature are the guaranteed success and popularity of the film. In life, the artist is as merry as his hero. Today, in the HouseChief review, we propose to get to know Nikolai Dobrynin better and for this purpose we will show the conditions in which his family lives.
Read in the article
- 1 Grandiose move to your own apartment
- 2 Interesting design techniques
- 3 The choice of furniture for each functional area
- 4 Dining area
- 5 Living room lighting scenarios and textile decoration
- 6 Summary
Grandiose move to your own apartment
For a long time, Nikolai Dobrynin lived with his family in a one-room apartment on the outskirts of Moscow, before he could afford a more spacious apartment. After reviewing more than a dozen options, the artist opted for apartments non-standard layout in the center of the capital. The actor liked the house so much that he and his family moved almost immediately, without waiting for the completion of the repair.
The previous owners did and legalized the original redevelopment: demolished partitions and combined three rooms. After living for some time in the apartment, Nikolai Dobrynin decided to contact the designers so that professionals would help in a non-standard living room to competently organize several functional areas.
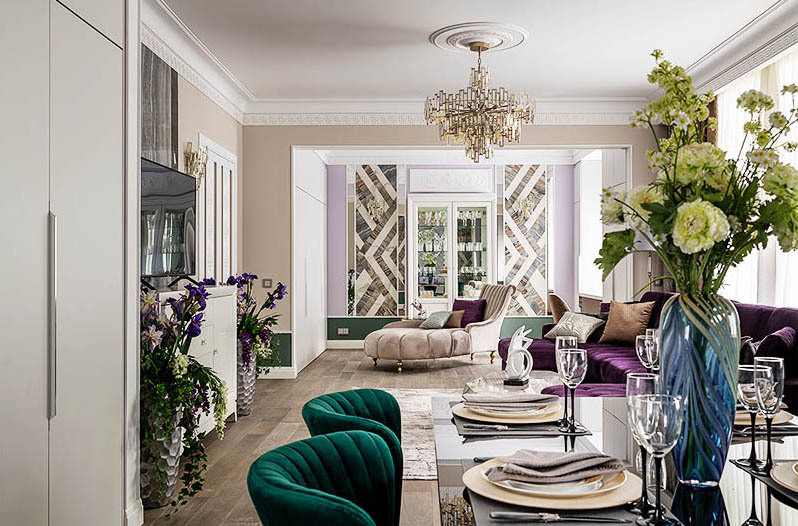
Interesting design techniques
The designers completely dismantled the old finish and moved the door to the pantry, which was in the living room, closer to the kitchen, increasing the functionality of the space. The vacant opening was closed drywall.
An acrylic filler was used to level the surfaces. The transition from wall to ceiling was decorated with spectacular bas-reliefs, which the designers made with their own hands from plaster and elastic form. For painting walls we chose enamel with a waterproof effect, choosing a successful combination of several shades of gray.

On each wall, an original design panel was created, on which thin sheets of porcelain stoneware, similar to natural marble and onyx, are laid in a geometric pattern. The material was previously cut into strips of the same width. On the sides, they installed Belgian mirror canvases with a perfectly polished edge.
For finishing the floor, we chose an engineering board with a thickness of 1.1 cm. It consists of two layers, thermal oak was used for the top, its thickness is 0.4 cm. Linear MDF skirting boards were installed around the entire perimeter of the living room.
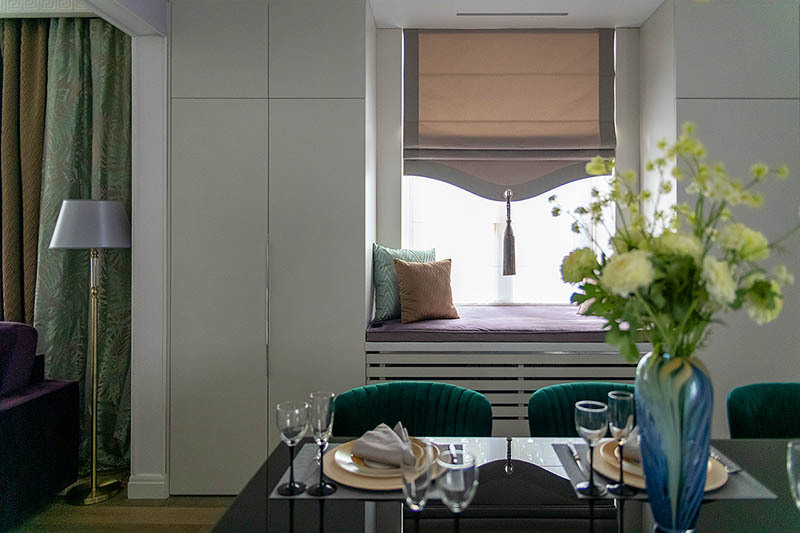
Double-glazed windows with a thickness of 76 mm are supplemented with energy and sound insulation and decorated with stylish gilded fittings. Instead of wooden window sills, new ones were installed - made of acrylic stone. The old cast iron radiators were replaced modern batteries with increased heat transfer. The model is called "Piano Forte".
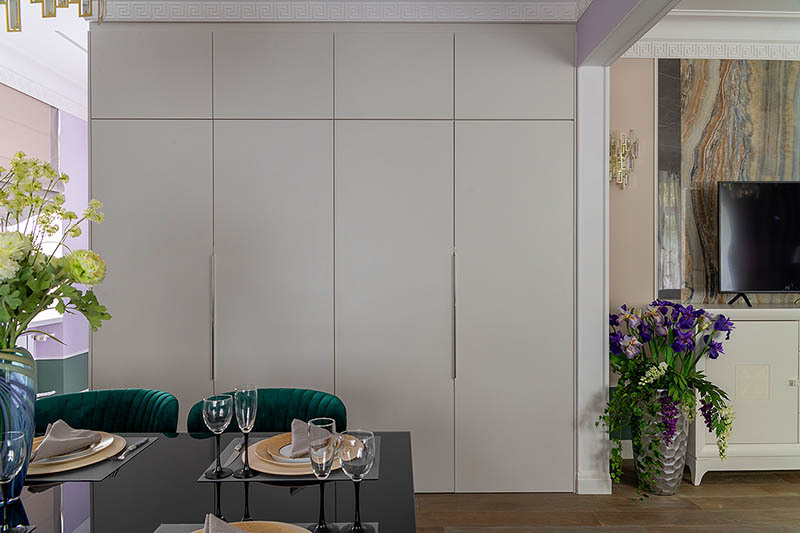
The choice of furniture for each functional area
The project of upholstered furniture for the recreation area was developed in an Italian design studio, the assembly was carried out in a Russian workshop. Folding sofa transforms into a luxurious sleeping bed with just one movement of the hand. The storage system inside the structure became a big plus. Manufacturers guarantee a long service life, since the frame is made of metal, the seat consists of a high-quality foam-filled spring block.
The unusual monolithic table in front of the sofa is made of Coriana, thanks to the castors, the massive structure can easily move around the room. On the contrary, near the wall, they placed a snow-white chest of drawers made of solid beech. All doors are equipped with modern door closers.
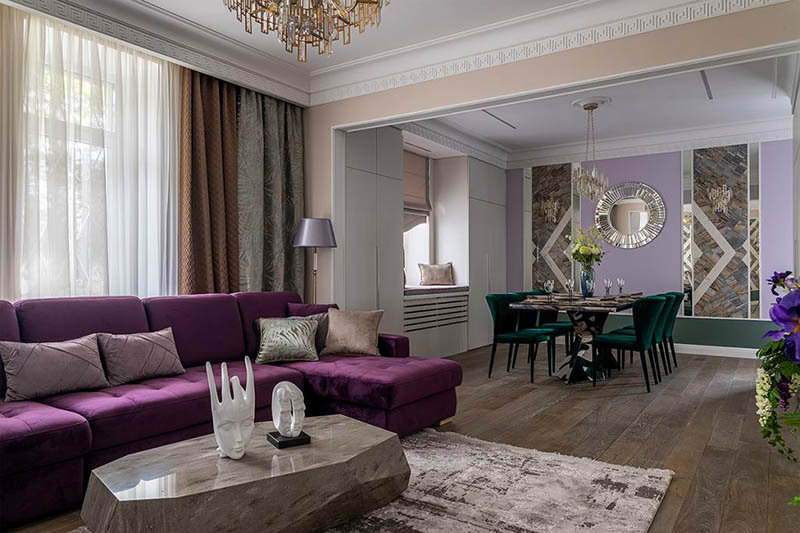
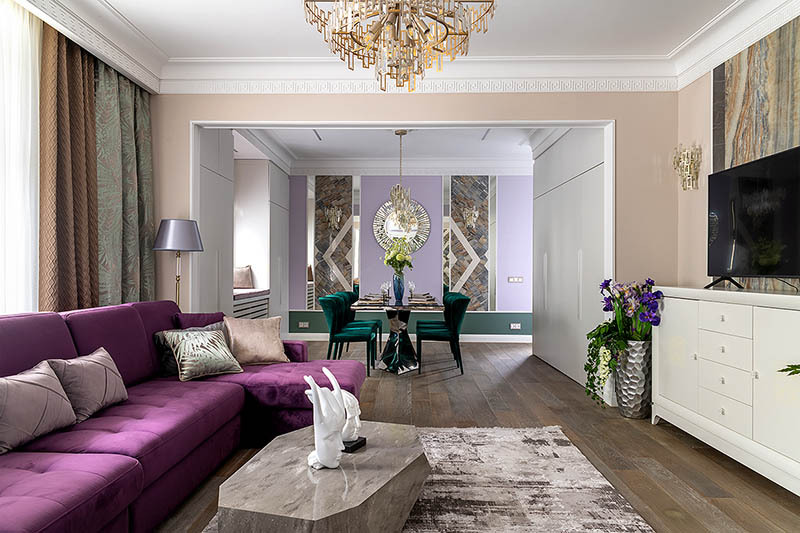
For the dishes, according to the designers' sketch, a display cabinet was made of solid wood. It was painted white and supplemented with built-in lighting. Shelves made of high-strength glass were installed inside, on which collectible French sets were placed.
In each niche, as well as on the right and left sides of the windows, built-in wardrobes were installed, inside of which, when the doors are opened, lights come on. The canvases are painted with “smart” enamel, which does not leave fingerprints. The transferred opening of the pantry was closed with a sliding door, convenient systems for storing blanks were equipped inside and open shelving was installed.
A stylish sofa-couch, which was made in the Moscow region, was placed in the left wing for the daughter. This is a unique copy created by the designers' project. An unusual table made of metal guides with a top made of tinted glass also attracts attention.
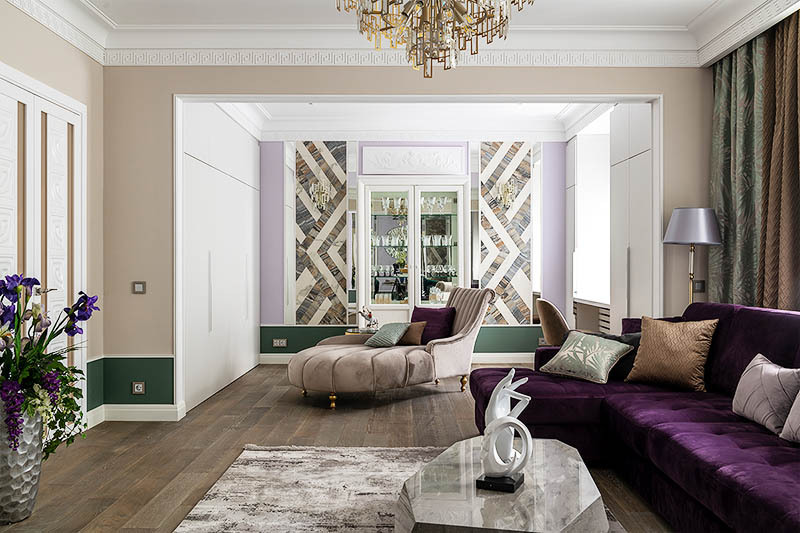
Dining area
A futuristic table was set up in the dining area. Its frame is made of chrome-plated metal, the tabletop rests on only two legs, refuting all the laws of physics. Comfortable chairs with emerald-colored upholstery were placed around. The table top was served before the arrival of the guests: they put original coasters for hot dishes with recesses for dinner plates and collection sets made of tempered glass.

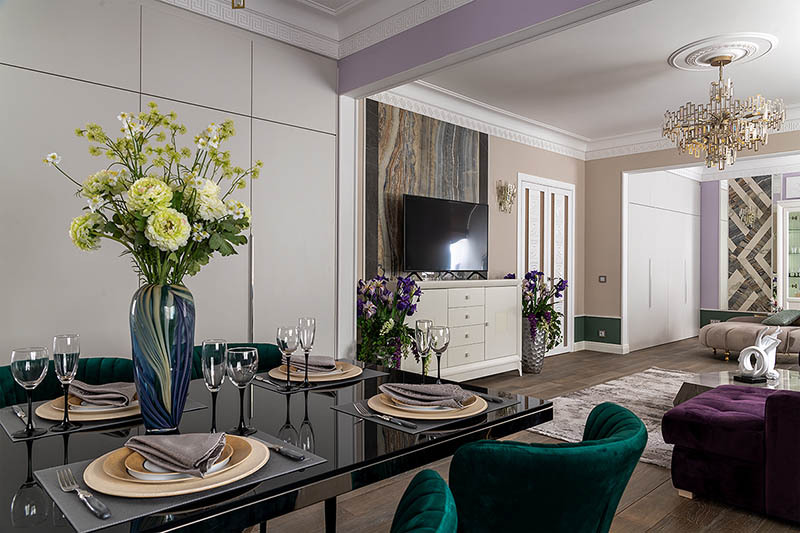
Living room lighting scenarios and textile decoration
The chandeliers above the seating area and the dining room are of the same type, the only difference is in the form. A scattering of crystal prisms is fixed on a metal frame of a pale pink shade with silver abrasions. Several sconces were selected from the same collection.
Above the seating area on the windowsill, a modern linear lamp with a frameless profile was installed, the brightness of which is regulated by a remote control. All sockets and switches - German production, they are made of metal. Decorative titanium inserts fit perfectly into the overall interior design.
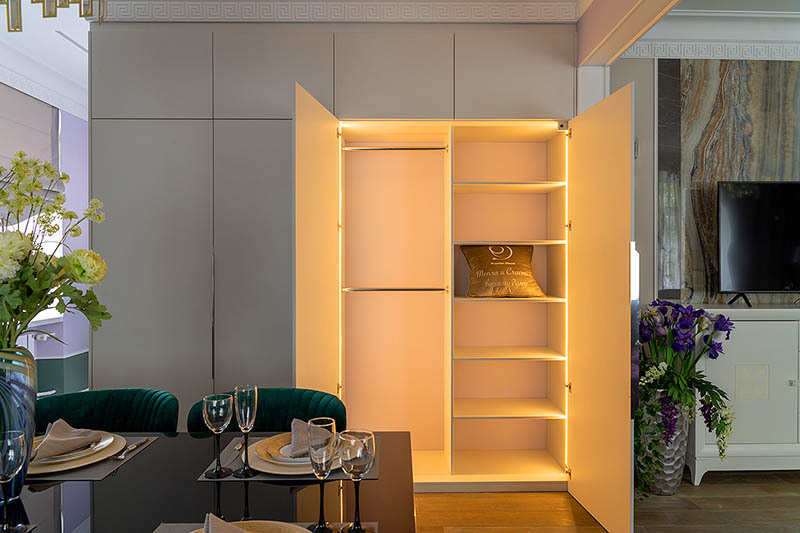
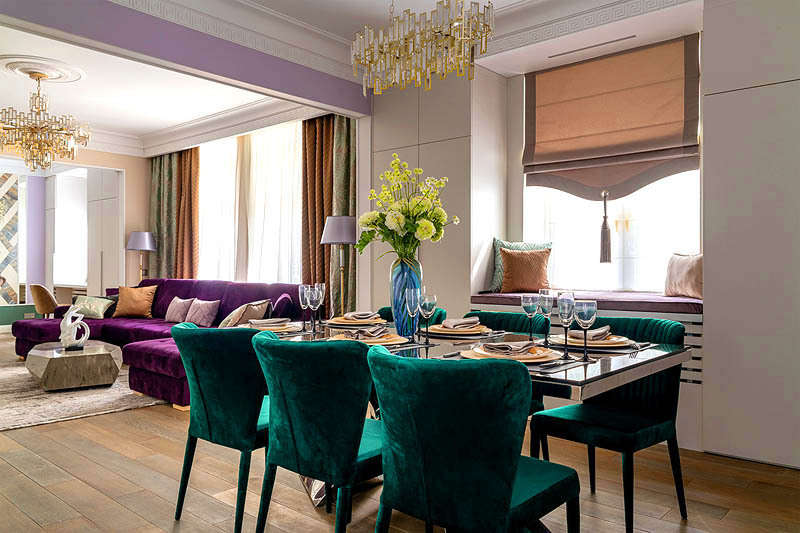
The central windows were decorated with curtains made of fabric with floral patterns. They were successfully matched with a companion fabric in a soft coffee shade with a geometric diamond print that creates the effect of volume. Artificial flower arrangements in luxurious vases complemented the interior design.
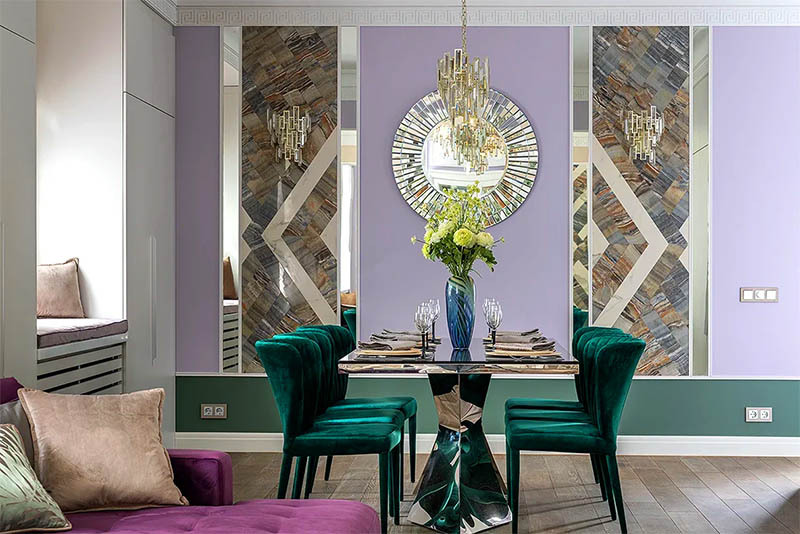
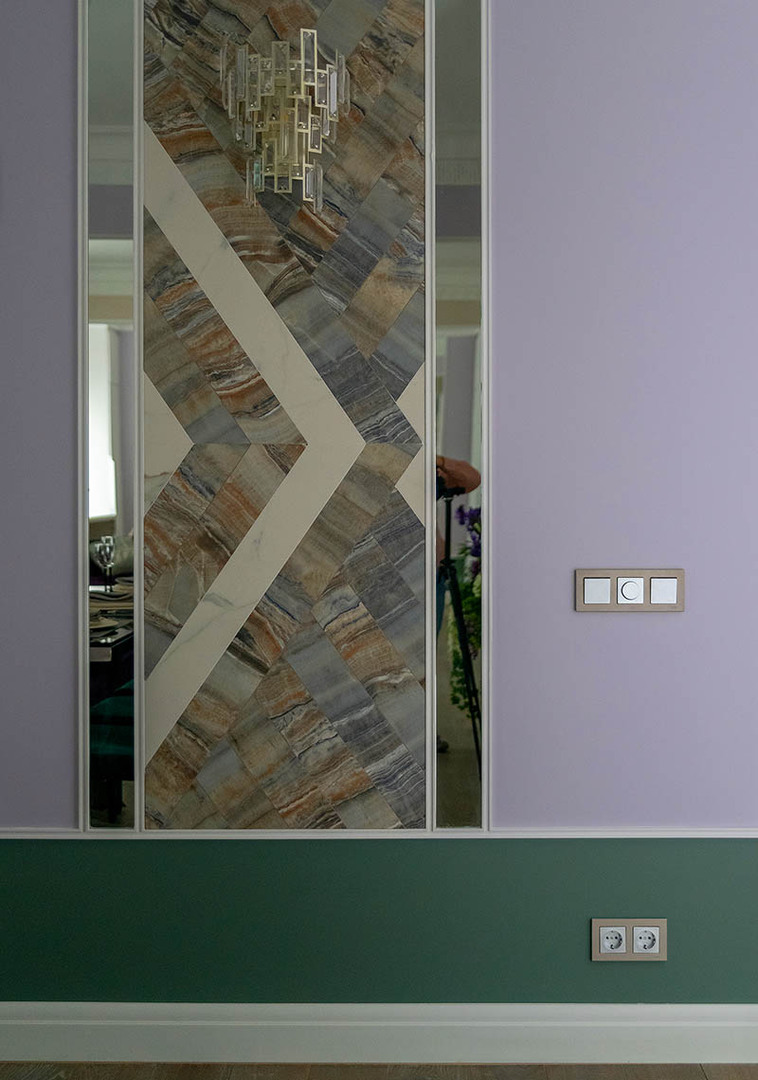
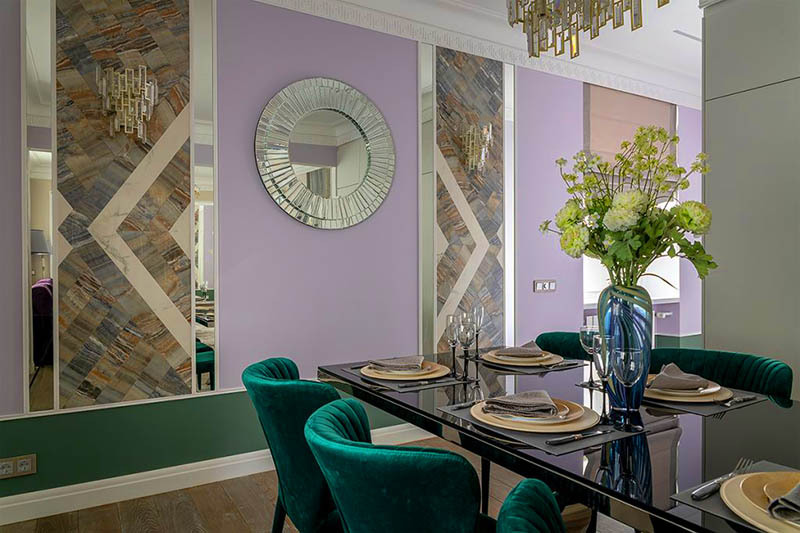
Summary
The designer, at her discretion, designed the living room in an unusual combination of contemporary and Empire style, despite the requests of Nikolai Dobrynin to do something classic. The artist was delighted with such a luxury, according to him, up to this point his family lived more than modestly.
And what do you think, will Nikolai Dobrynin be comfortable living in such luxury? Share your opinion in the comments.


