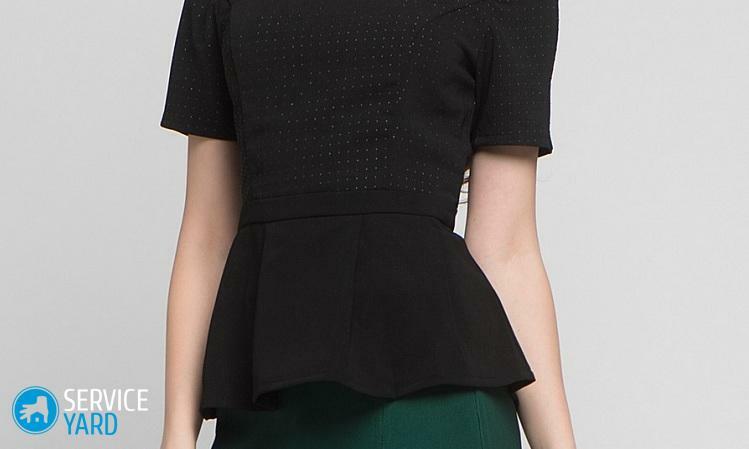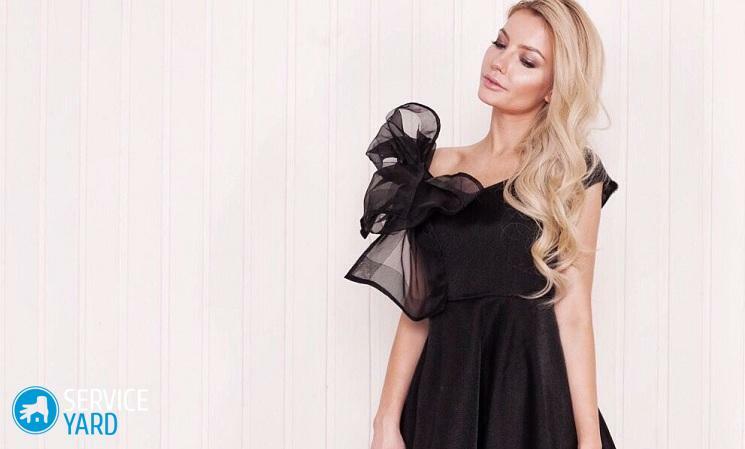The famous Mikhail Boyarsky was born and lived all his life in St. Petersburg. Despite the difficult living conditions in childhood, the artist retained fond memories of that time. A family of five in those years huddled in a tiny room with an area of 6 m2, located in a communal apartment on Goncharova street. Today, the actor has luxurious apartments in St. Petersburg and a family nest in the suburbs, the interiors of which he designed independently. In our HouseChief review, we will show the result of the creative imagination of Mikhail Boyarsky and tell about some of the secrets of the arrangement.
Read in the article
- 1 A place of restoration of mental strength
- 1.1 Interior details of a spacious apartment
- 1.2 Creative workshop in the living room
- 1.3 Living room for receptions
- 1.4 Elegant kitchen-dining room
- 1.5 Bright accents in the bedroom
- 2 The Boyarsky family estate
- 3 Summary
A place of restoration of mental strength
Some time after the wedding, Mikhail Boyarsky and Larisa Luppian rented small apartments until the management of the theater gave the spouses their first home on the outskirts of St. Petersburg. Soon after, the actor managed to exchange him for a spacious apartment in the Moika area, where he still lives with his wife.
The famous acting family's apartments are located in a historic building. In the past, there was Fersen's tenement house, and Pushkin lived opposite. Mikhail Boyarsky's spacious apartment has seven large rooms, one of which overlooks the Winter Palace.
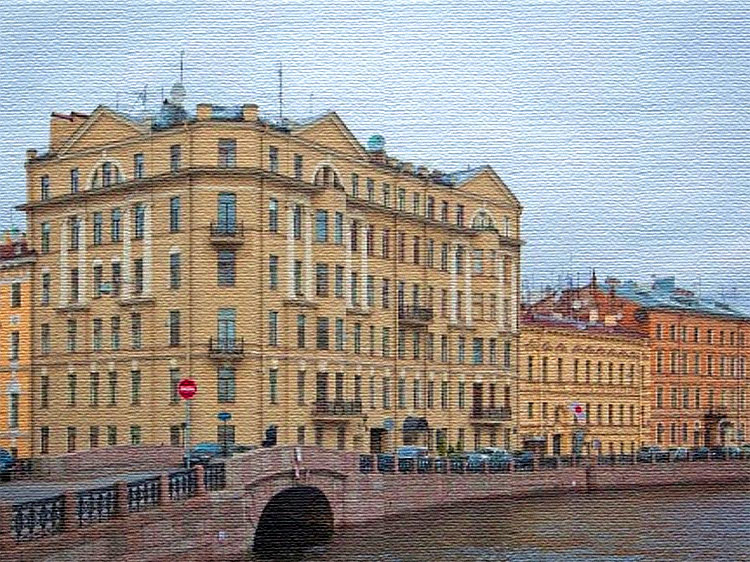
Interior details of a spacious apartment
Mikhail Boyarsky's apartment is decorated in a classic style. This is a win-win option, the situation has always been and will be relevant. The walls are decorated with collectible paintings by Russian and foreign artists. The main highlight of the apartment is the two working fireplaces. The couple initially thought of such a design so as not to redo it every few years.
Creative workshop in the living room
The living room floor is covered with marble in light beige and brown shades. The walls are painted in delicate peach colors, the joint with the ceiling is decorated with a classic baguette with an openwork pattern. The main place in the room is occupied by a real wood-burning fireplace in the portal, lined with natural stone of a red hue. As a decoration, antique bronze elements were installed on the top panel.
Next to the fireplace, a comfortable seating area was equipped with a corner sofa and a round table made of solid wood. On the contrary, they have arranged a work corner with a low wall made of natural wood and a luxurious armchair upholstered in scarlet leather.
An arched entrance was made from the corridor to the living room, near which a music zone was organized. An antique piano and a low pouf, upholstered in natural leather, fit well into the classic interior. The room is illuminated by an elegant gilded chandelier with candle lamps and crystal trimmings.
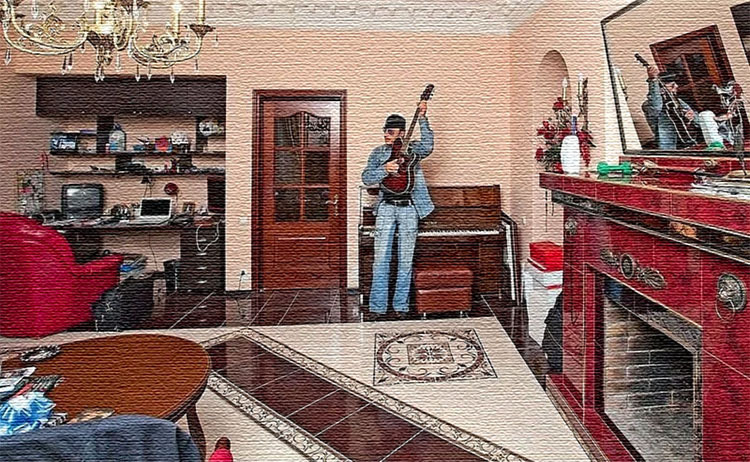
Living room for receptions
Gala receptions of a hospitable family are held in a blue living room, the main element of which is wood burning fireplace. The portal is decorated with natural stone with gold decor. A huge mirror was hung over it, framed with snow-white moldings. Spectacular cube-shaped slab coasters were placed next to it.
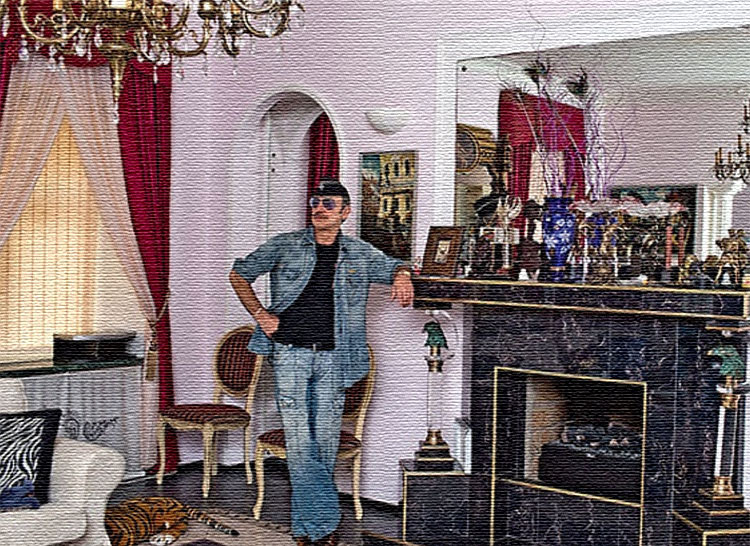
Snow-white furniture was installed in the recreation area. The living room is illuminated by a palace gilded chandelier decorated with a scattering of crystal. Elegant sets of peach-colored tulle and curtains with red lambrequins were hung on the windows.
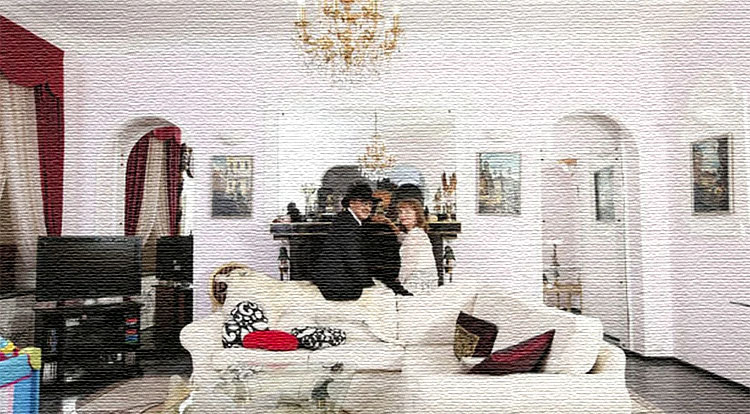
Elegant kitchen-dining room
Tiles in white and black colors were laid on the floor in a checkerboard pattern diagonally. The walls are painted in a delicate light pink shade. Installed in the kitchen area corner set made of solid beige, against which the black countertop made of natural stone looks elegant.
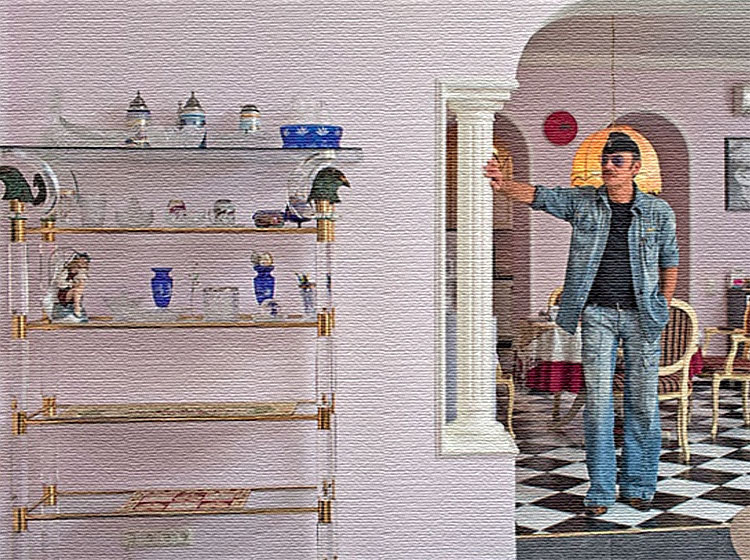
In the dining area, they set up a round table on chrome legs, covered with a tablecloth. Nearby were placed comfortable chairs with slatted backs. The entrance area from the dining room to the living room is decorated with elegant columns.
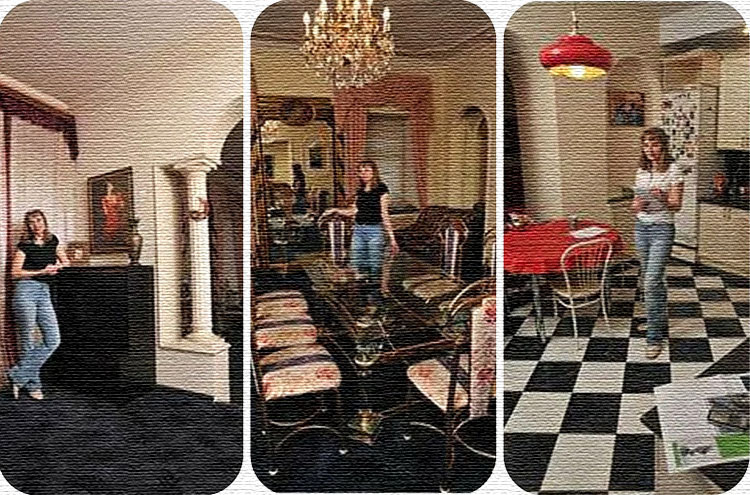
Bright accents in the bedroom
The walls in the bedroom were painted in light beige, and light parquet boards were laid on the floor. The main place is occupied by a large bed with a bright headboard made of solid wood, painted in turquoise. The bedside tables and dressing table are perfectly matched to the tone.
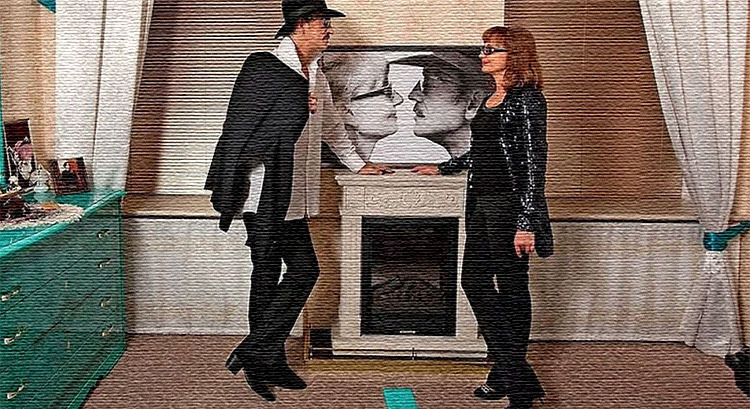
A carpet with the image of Mikhail Boyarsky was laid in front of the bed. This is handmade by the fans of the actor. A small electric fireplace was placed between the windows in a marble portal. The windows are decorated with classic curtains with lambrequins in blue and white tones.
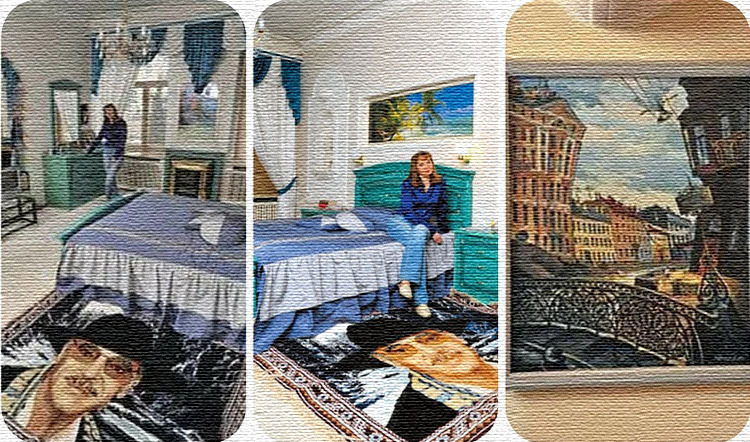
The Boyarsky family estate
Back in the seventies of the last century, Mikhail Boyarsky was allocated a plot of land in the village of Gruzino. The artist thoroughly approached the construction and erected a large-scale three-story estate - a real family nest for his descendants.
It took six years to build the wooden house. During this time, three architects have changed, since none of them could transfer the actor's dreams to paper. Then problems began with workers who simply stole material from the facility. Mikhail Boyarsky's patience ran out, and he decided to independently control the construction site.
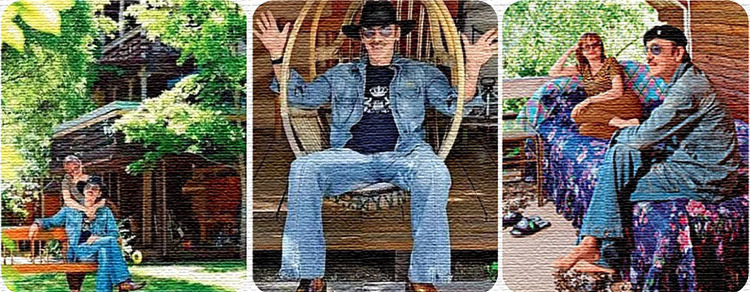
Since Mikhail Boyarsky is not a builder, the house came out quite original. The floors in many rooms were at different levels. In addition, flights of stairs led up and down. On the second floor, a strange loggia turned out. But the actor loves his creation and remodel it, and even more so he is not going to part with it.
Chestnuts, birches and pines grew along the perimeter of the site. They carefully hide the private life of the owners behind dense crowns. Built on the backyard:
- bath complex;
- pool;
- spacious terrace.
The house has a comfortable room for each family member, in addition, there is a living room with a fireplace, a kitchen, a dining room and a solarium.
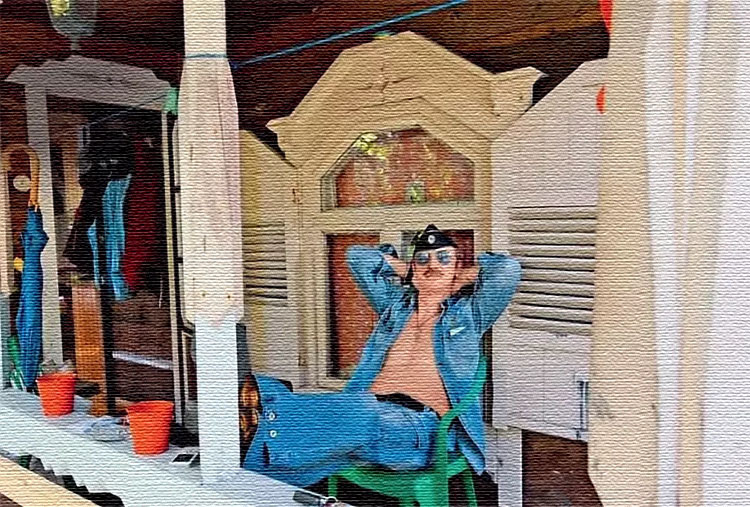
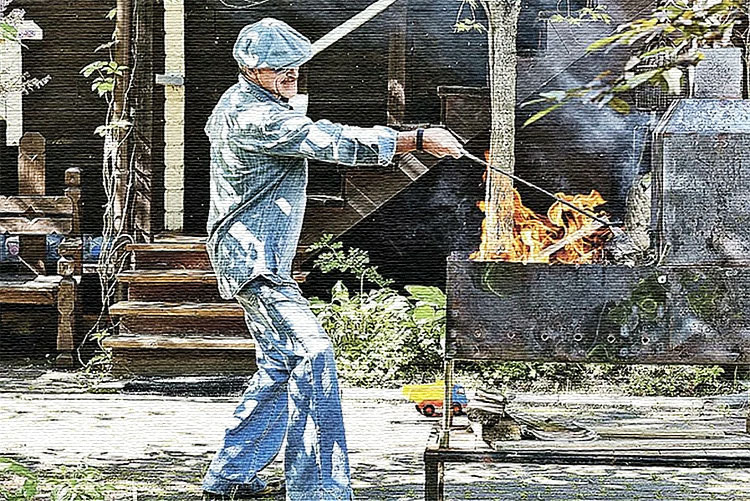
The family tries to spend as much time as possible at the dacha. The couple move in the spring and leave the house in late fall. There is the most important thing here - peace and quiet, they are so lacking in the metropolis. The bathhouse is heated weekly, then Mikhail Boyarsky fries his signature barbecue, the aroma of which all the neighbors flock to.
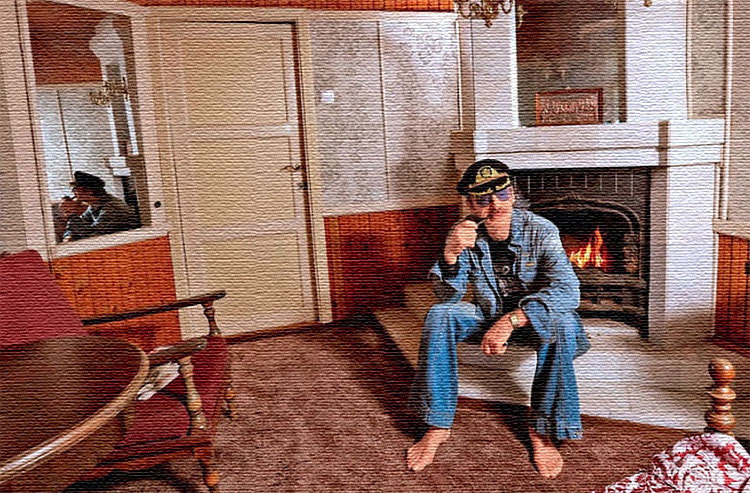
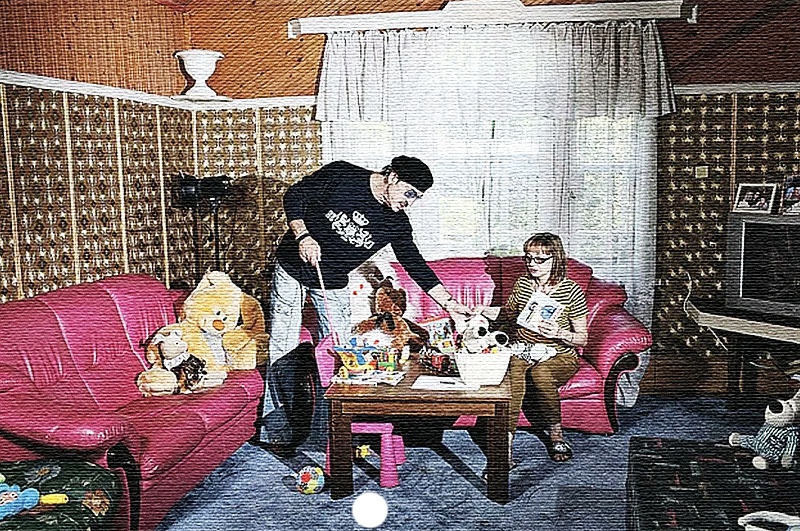
Summary
Mikhail Boyarsky is very conservative. The artist thought out each interior thoroughly so that the atmosphere would be comfortable and relevant for many years. The couple have been collecting paintings and tableware for many years, which have become a real decoration of the apartment.
What impression did the interior of your favorite actor's apartment make on you? Share your opinion in the comments.

