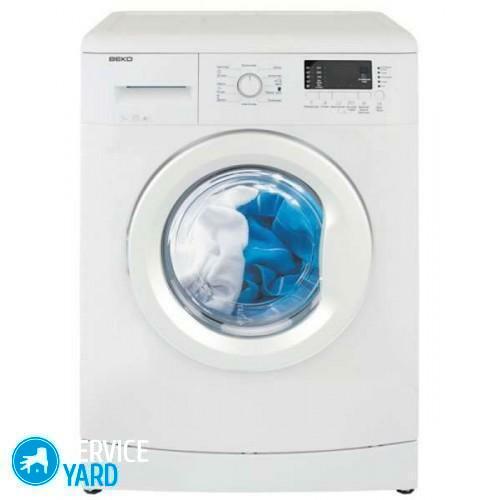The world famous model Oksana Fedorova gave up podium fame in favor of scientific work and a TV presenter career. The girl went through a rather difficult path of formation, recently she has been involved in charity work and even published her own book. Oksana Fedorova's personal life is also developing successfully. She owns an apartment and a luxurious palace, the golden interiors of which are already legendary. Today in our HouseChief review we will show you the design of each property and tell you about the unusual choice of decor.
Read in the article
- 1 TV presenter's first own apartment
- 2 Palace interior with golden decor of the second apartment
- 2.1 Unusual interior of the kitchen-dining room and living room
- 2.2 Feminine bedroom interior
- 3 TV presenter's country palace
- 3.1 Layout of a huge mansion
- 3.2 Design features and choice of stylish accents
- 4 Summary
TV presenter's first own apartment
The TV presenter bought her first apartment on credit. The apartments, modest by today's standards, are located in an ordinary stalinka building near the Belorussky railway station. From the previous owners, a rather bearable situation remained, so the girl was able to move immediately, especially since there was no free money for repairs.
After the move, Oksana refreshed the interior a little to make it look more comfortable. Pastel colors and the complete absence of bright decor created incredible tranquility and comfort in the apartment. A lot of the TV presenter was prompted by professional designers with whom she worked on television.
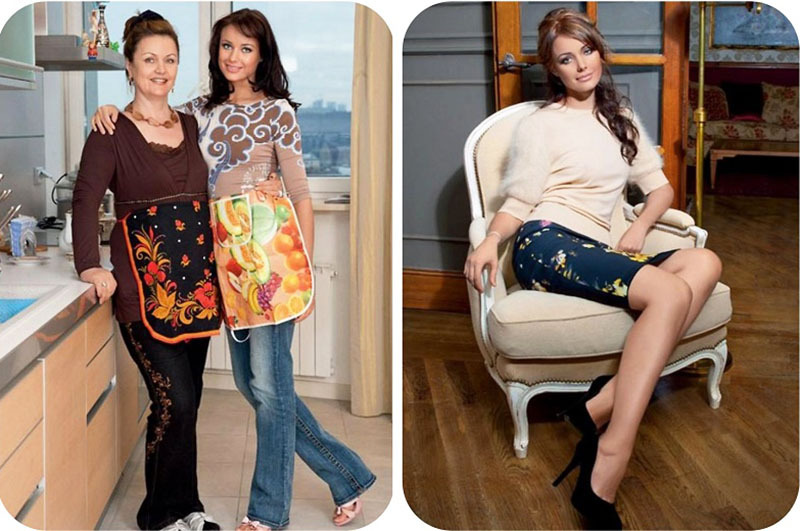
Palace interior with golden decor of the second apartment
Oksana's fast-paced career brought the long-awaited material prosperity, thanks to which she quickly paid off the mortgage. The actress decided to improve her living conditions and bought a spacious studio with a huge terrace along the entire apartment. On the balcony, from which an incredible view of Moscow opens, the TV presenter has arranged a cozy tea corner for several people.
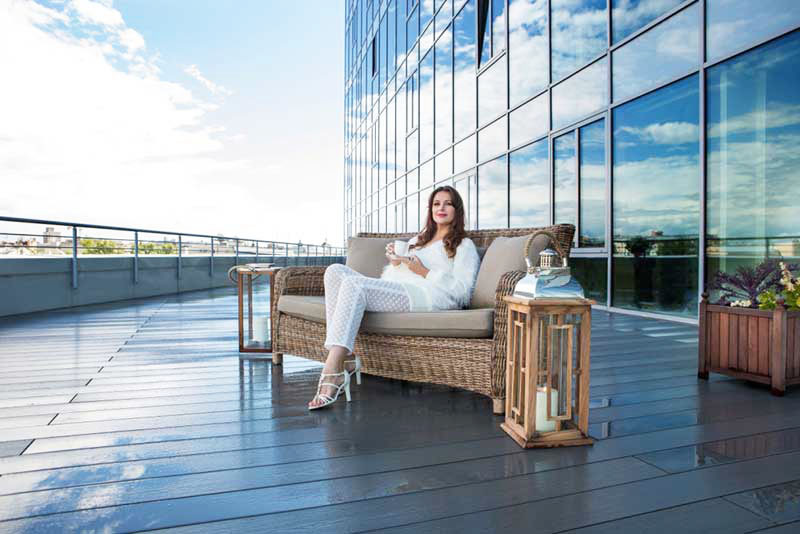
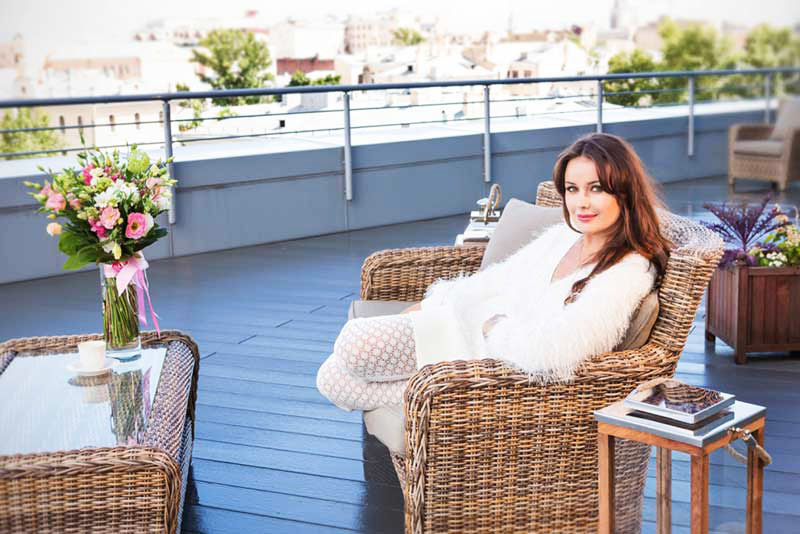
Unusual interior of the kitchen-dining room and living room
To decorate the apartment, Oksana invited a familiar designer, whose work delighted her. Thanks to the free planning in the studio, we managed to make all the rooms comfortable and functional.
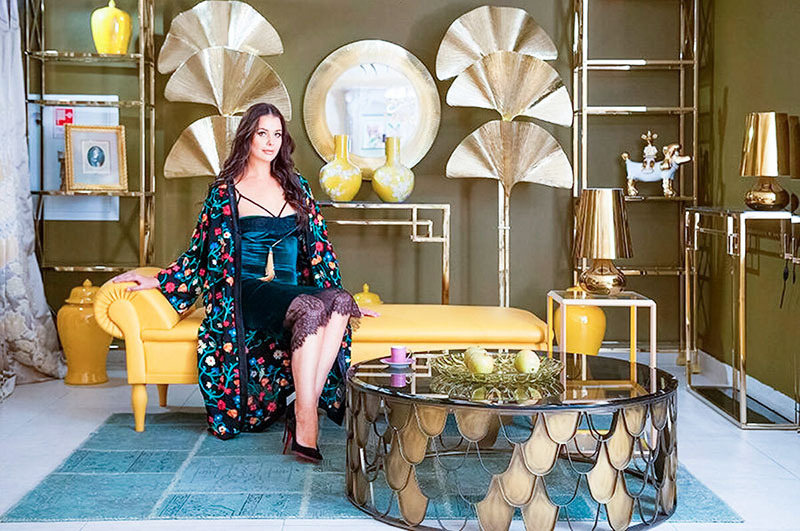
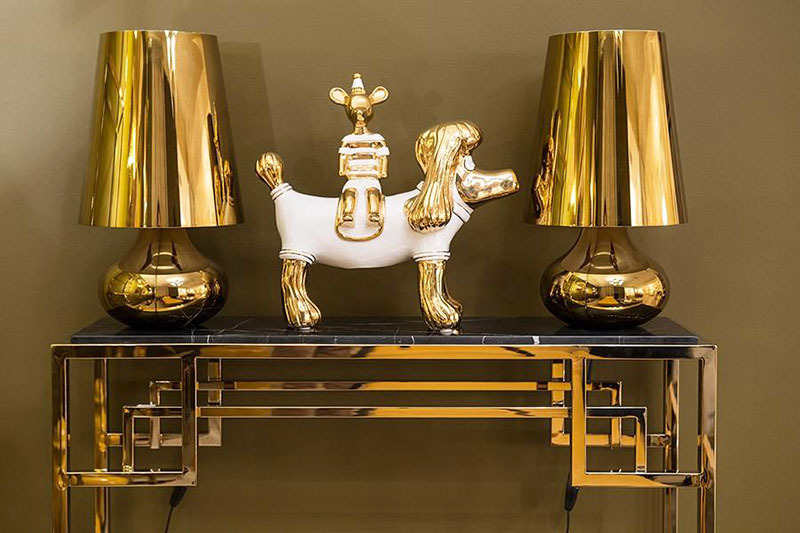
They decided not to combine the kitchen-dining room with the living room. The decorator complemented the bright interior with futuristic decor in gold and silver. Mirrored and glossy facades and surfaces reflect all this splendor.
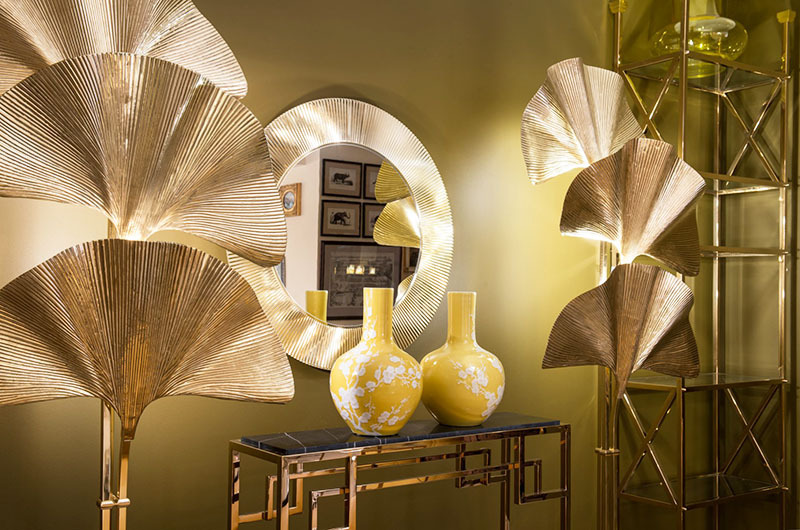
On the walls of the dining room, a map of the starry sky was painted in cream. An original mirror cloth in the form of volumetric rhombuses was hung as a spectacular shade. Light is refracted through the edges and scattered around the room with bright highlights. Porcelain stoneware with the effect of wet concrete was laid on the floor. The non-standard interior is complemented by a floor bowl with a glossy stainless steel surface.
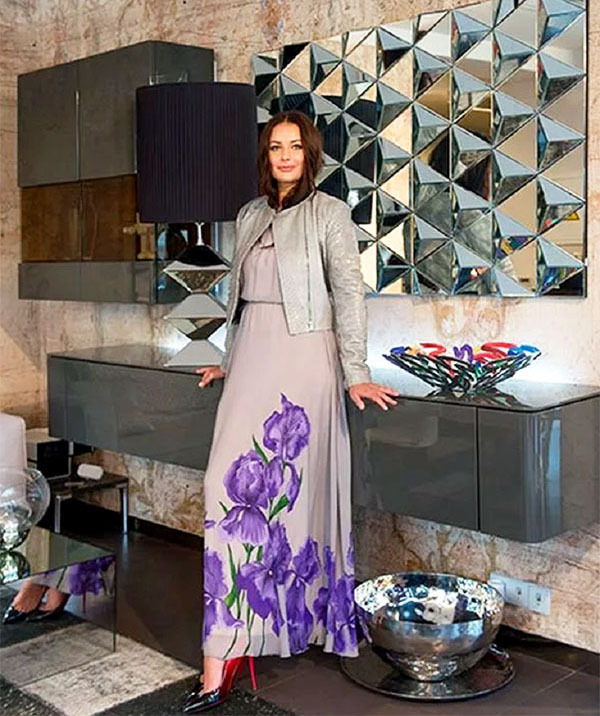
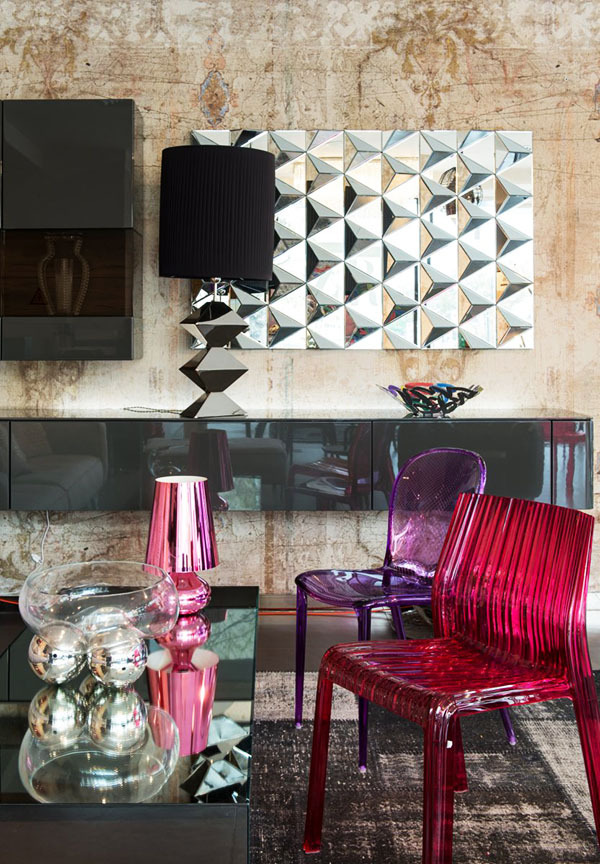
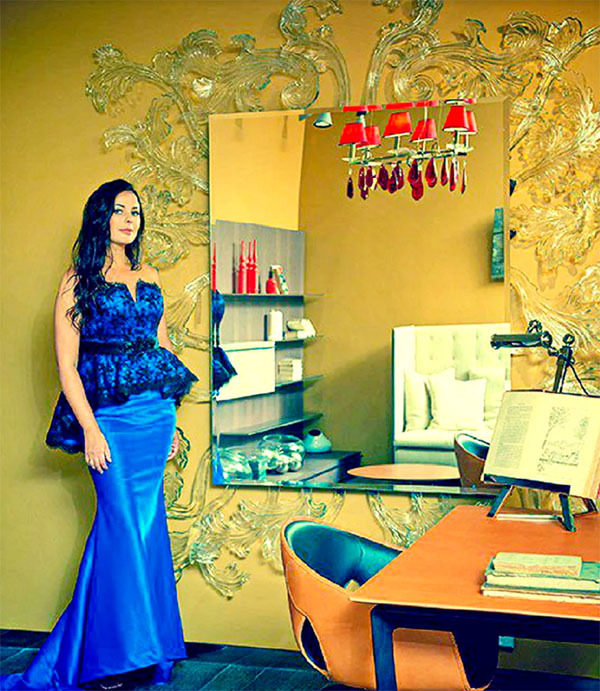
Feminine bedroom interior
Oksana's bedroom is decorated in provence style with elements of palace luxury. The walls are painted in a delicate peach tones, against which a huge bed with lilac trim looks simply gorgeous. The figured headboard and footboard are upholstered in natural silk and decorated with capitonné stitching.
Several lighting scenarios have been thought out in the bedroom. The central chandelier is decorated with crystal droplets-pendants and fabric shades, sconces with candle lamps are selected from the same collection. In addition, triple spotlights are installed around the perimeter of the ceiling.
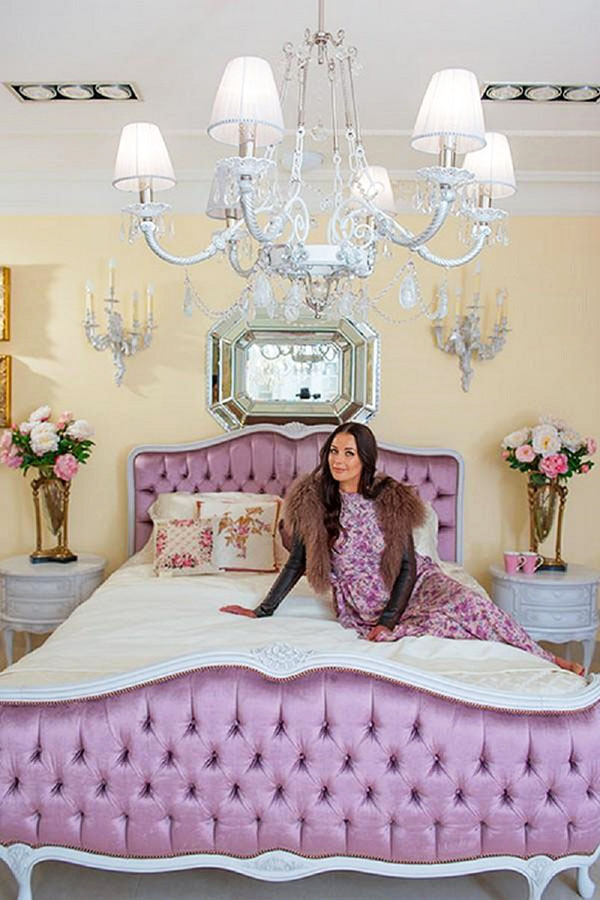
TV presenter's country palace
After the birth of the children, Oksana and her husband decided that it was better for the kids to grow up in peace and quiet in the fresh air. The couple bought a finished house located in the premium-class village of Izmailovsky. The mansion was built of a stone massif and outwardly resembles a Russian hut. On one side of it, a gazebo made of natural wood in the shape of an octahedron was attached to it, the ceiling of which was hand-painted by a real artist.
Over time, a luxurious bath complex, guest and household houses and a garage for several cars were erected on the site. The territory was sown with lawn grass, all buildings were united by paths paved with stone. A real barbecue oven was installed in the recreation area.
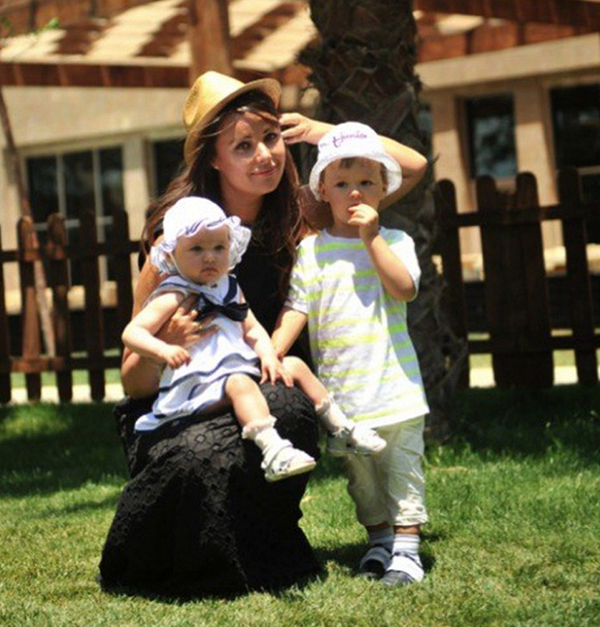
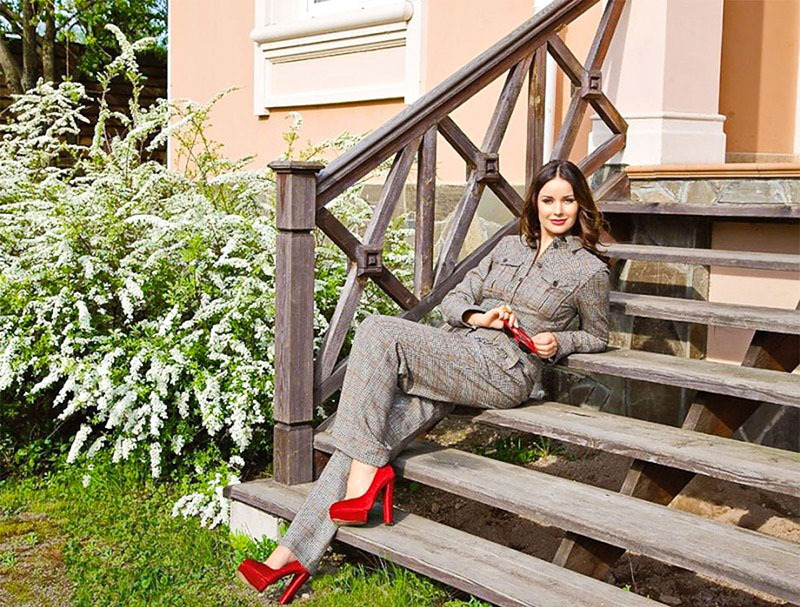
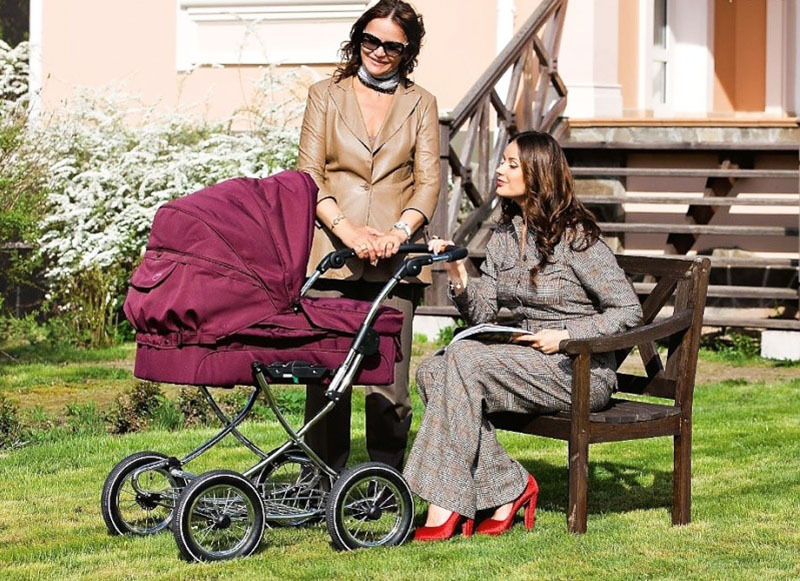
Layout of a huge mansion
On the ground floor, on the floor of the bed oak parquet, the walls were painted with light paint and decorated with linear moldings. Each living room has been installed wood burning and bio fireplaces with decorative wrought iron grilles. A spacious dining room was combined with a kitchen, an office and a library were arranged next to it.
All furnishings for the mansion are made according to individual sketches of designers in Italy. A luxurious staircase with marble steps leads to the second floor. Here are the private rooms of the owners with bathrooms, children's rooms, a gym and wardrobe.
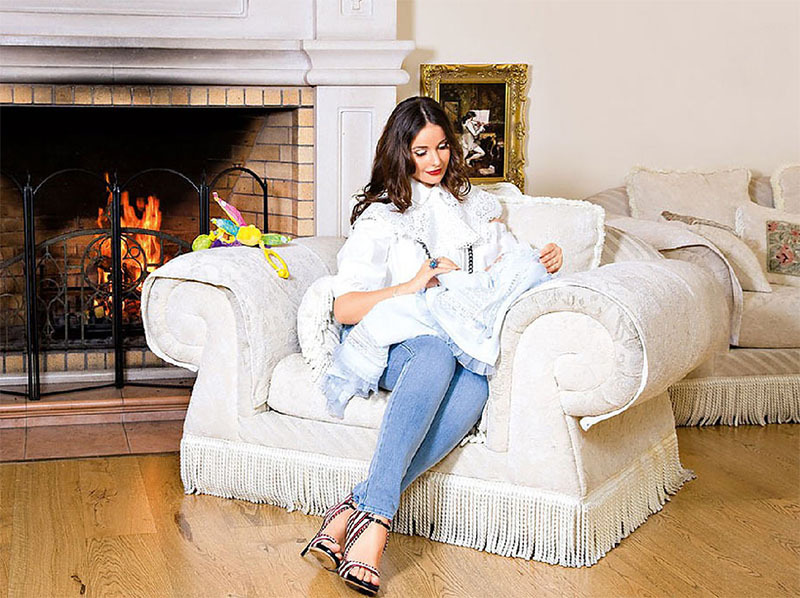
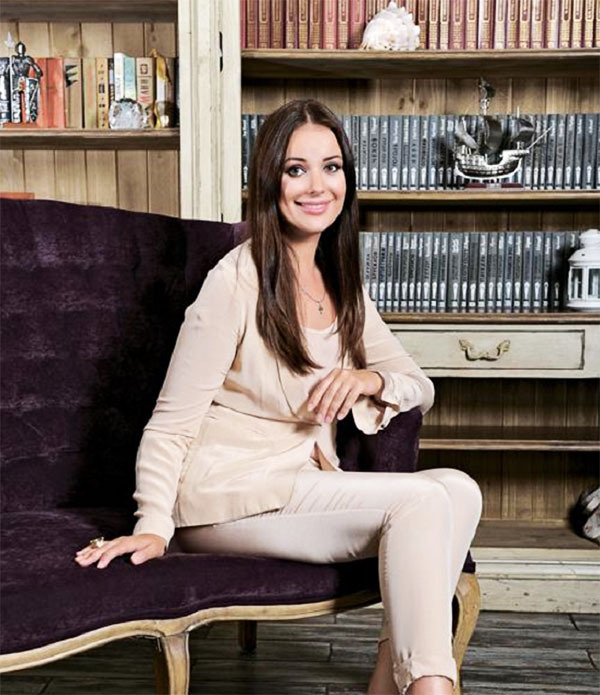

Design features and choice of stylish accents
The designers have decorated the mansion in a classic style with the maximum use of natural materials. Near each fireplace, a seating area was equipped with comfortable high chairs. The interior contains many details characteristic of this direction: painting in baguette frames, graceful console tables, candles, multi-level lighting.
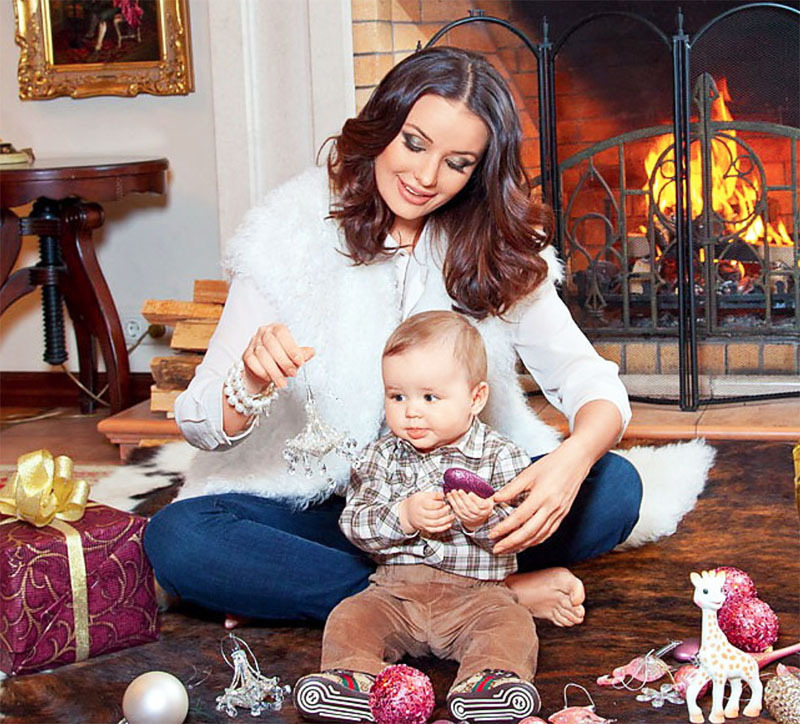
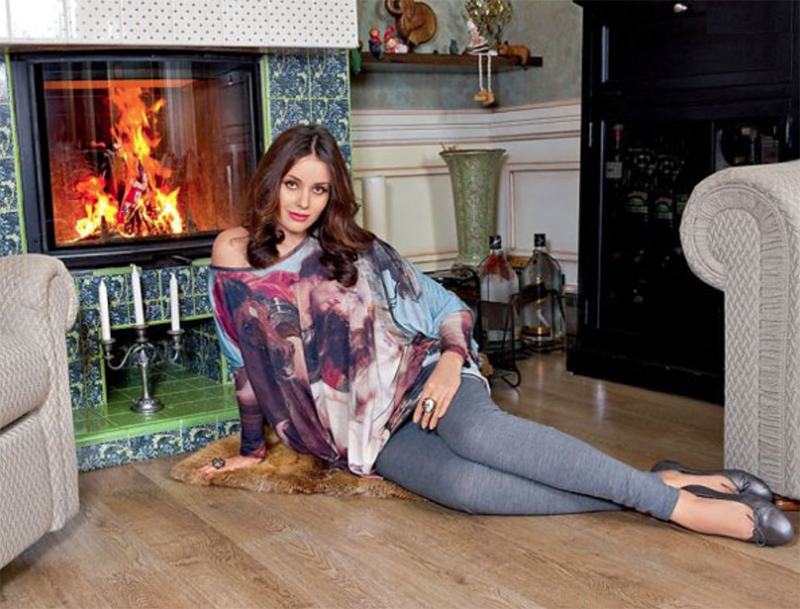
From infancy, Oksana instills in her children a love of singing and music. To this end, the couple put a black piano in one of the living rooms. Children also learn to play different musical instruments.
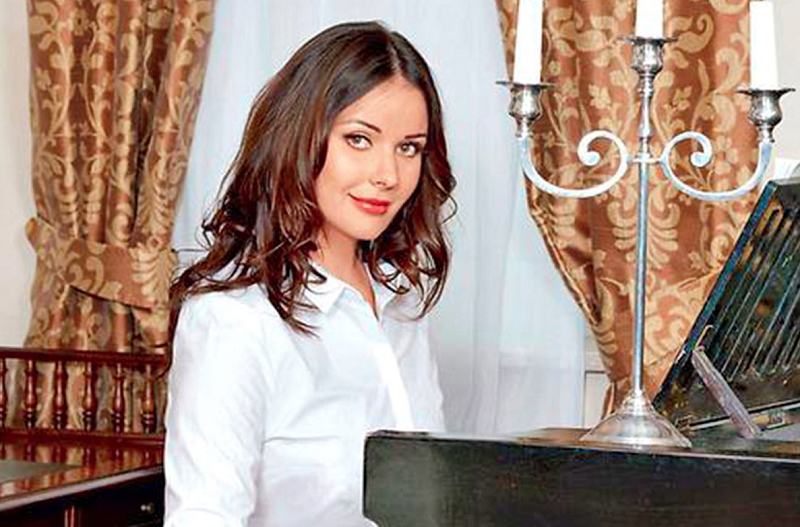
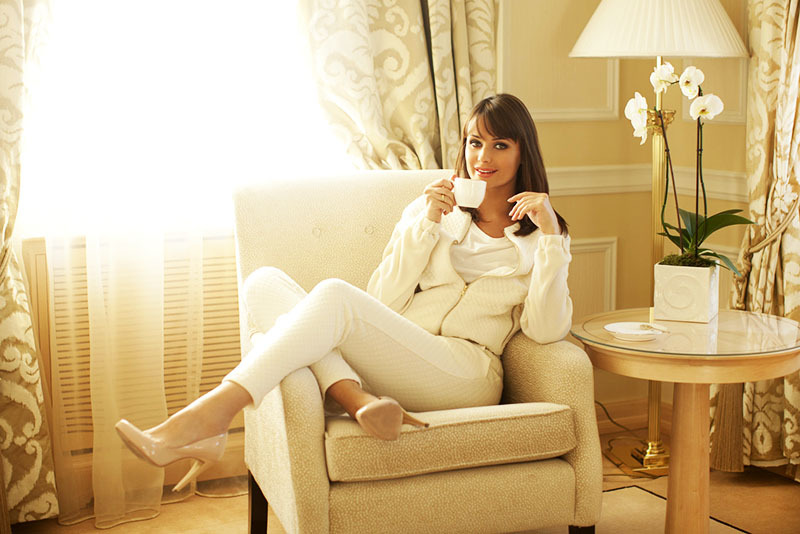
All textiles in the rooms have something in common with each other. The windows are decorated with classic jacquard curtains with snow-white tulle, the upholstery is matched to the tone. Spectacular handmade carpets give the interior a homey feel.

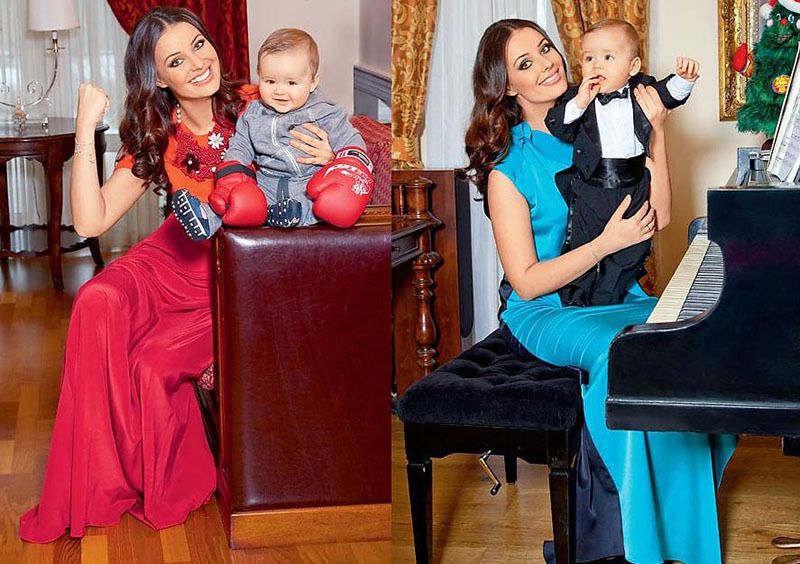
The house was equipped with several bathrooms. One of them was located near the master bedroom. A large corner bowl with mosaic trim in white and blue tones was placed near the window. A console stand was erected nearby, on which two porcelain washbasins were installed.
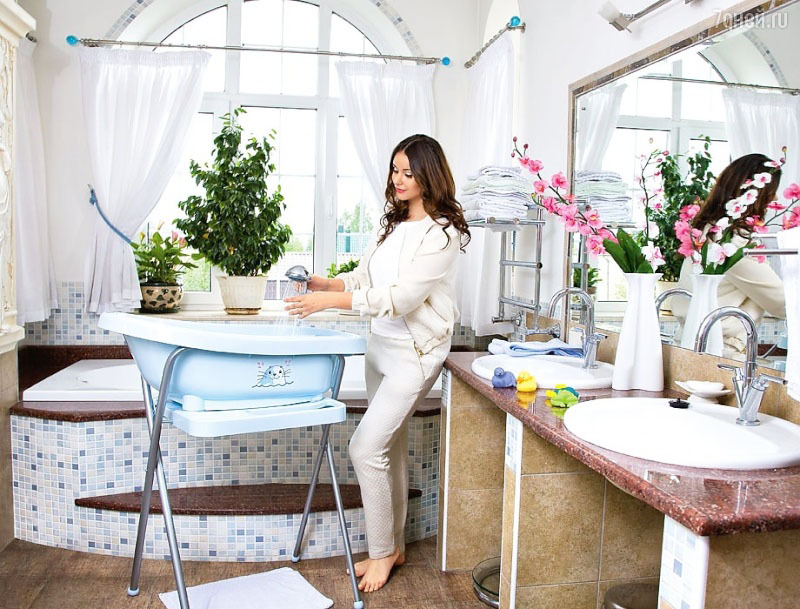
Summary
Oksana Fedorova created each interior with love and put her whole soul into it. Today, the arrangement of her ideal home is still ongoing, since the children are growing up, and it is necessary to arrange for everyone not only a play area, but also a sports corner and a place for classes.
Tell us in the comments how you were impressed by the interior of Oksana Fedorova's apartment and the abundance of gold, gloss and silver. It seems to us that living in such a space is at least uncomfortable.


