When it comes to the homes of celebrities, many people immediately see a picture in the form of a luxurious mansion with a swimming pool, fireplace room and palace decorations. However, the legendary ballet star Mikhail Baryshnikov took a slightly different path and built an original villa in one of the most unique places on earth - in the Dominican Republic. Moreover, the house looks more like a country house than an elite cottage of Russian celebrities. How a famous artist arranged his life in a foreign land, read today in the HouseChief review.
Read in the article
- 1 Ascetic villa in seclusion
- 2 Construction stages
- 3 Unique accents in the living room
- 4 Colonial style in the bedroom
- 5 Reception hall
- 6 Choice of unique decor
- 7 Summary
Ascetic villa in seclusion
Mikhail Baryshnikov considers himself a conservative person. An example of this is the ascetic villa built about twenty years ago. A spacious mansion located in one of the rural settlements of the Dominican Republic. The doors of the hospitable house are always open for family members and their families, as well as for students of the ballet star.
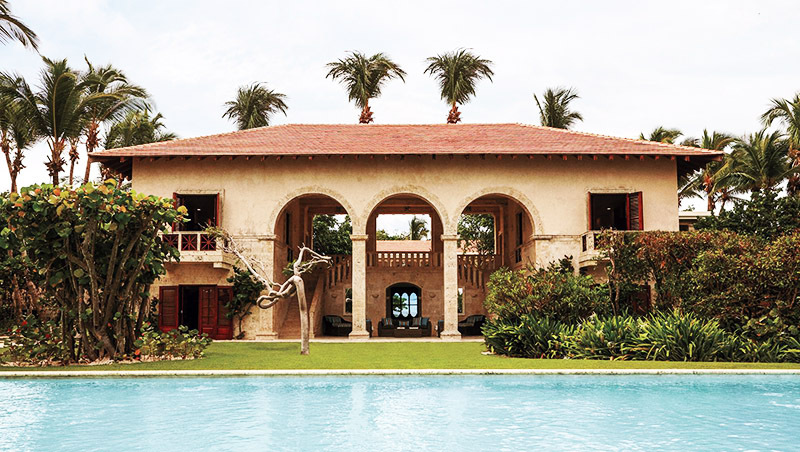
An unusual story is connected with the villa in the Dominican Republic. Mikhail Baryshnikov was invited to speak at a charity evening in honor of the opening of an orphanage for orphans. He reached the place late at night, and in the morning, having examined the surroundings, he was simply shocked by the incredible beauty of the coastal strip and water surface.
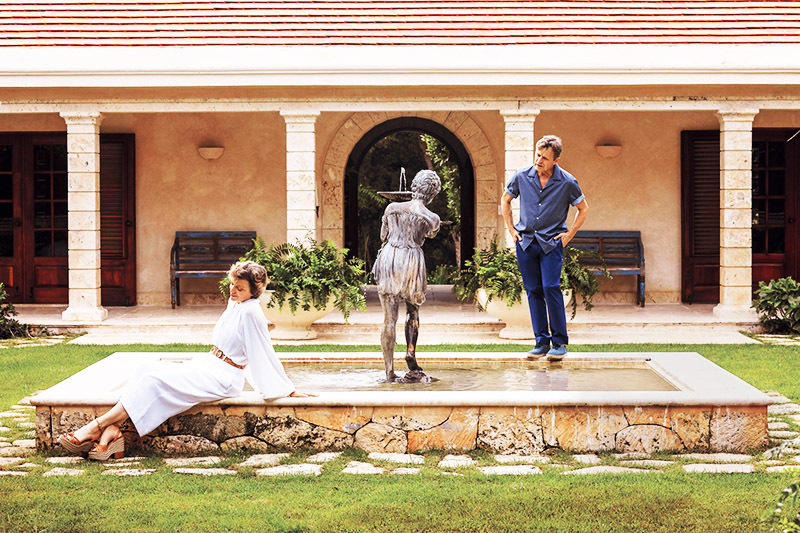
Mikhail Baryshnikov immediately shared his impressions with his wife, and they made a joint decision to build their own mansion in this marvelous place overlooking the ocean. The coastal strip was somewhat reminiscent of the artist's homeland - a village in the Baltic, surrounded by small houses.
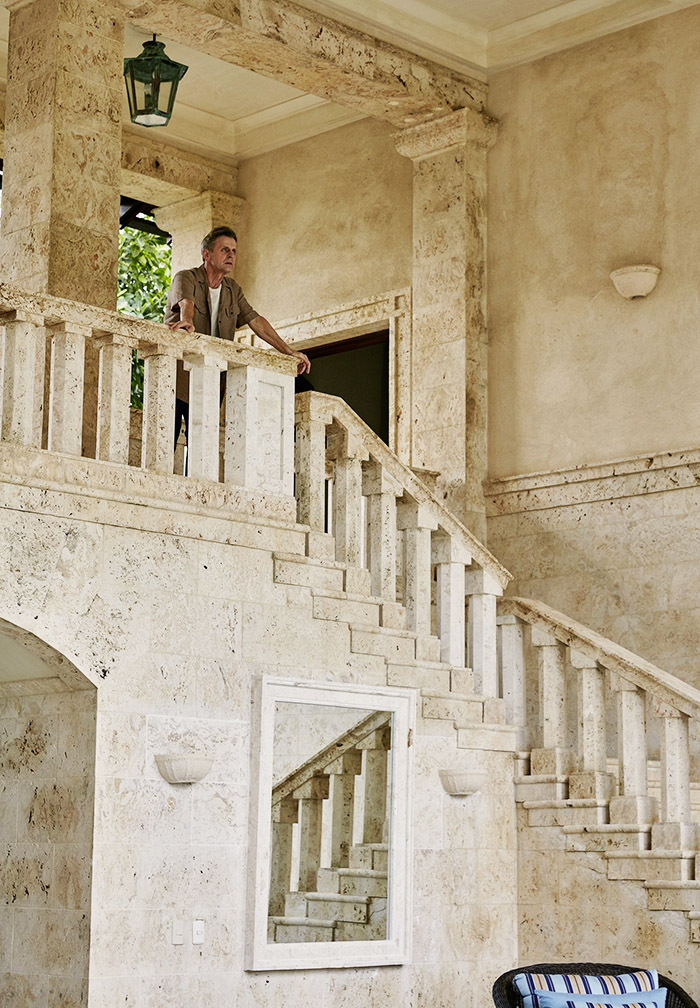
Construction stages
Construction of the villa began in record time. To create the project, they invited a Harvard graduate - an architect with Cuban roots, Ernesto Buch. He proposed to build a house with elements of Italian-Spanish flavor, complemented by arches, colonnades and images from street theaters.
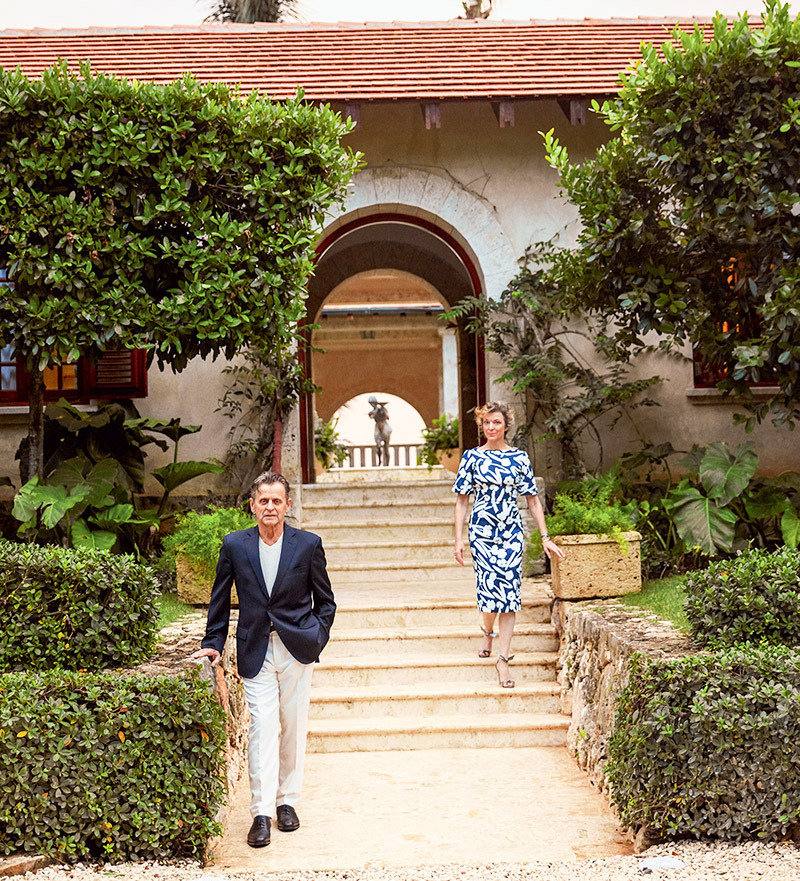
It took two years to build the villa. As a result, a unique house has grown on a hill, in which styles and eras are elegantly intertwined. The couple began to come to rest, without waiting for the completion of the repair. From the side of the ocean, the mansion looks majestic and luxurious, but from the street it does not differ from the rest of the modest houses of the village.
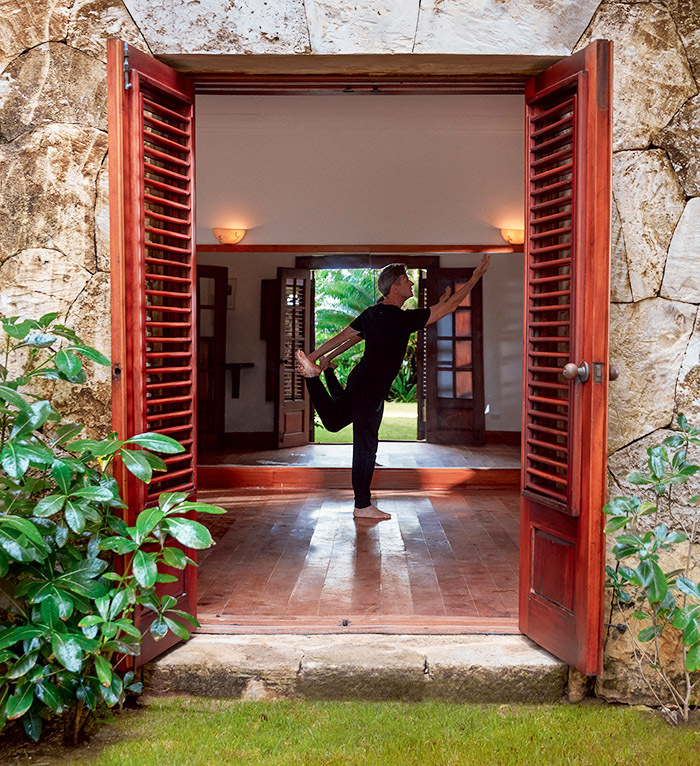
A backyard pool was built with an open perspective filled with seawater. Due to the hilly landscape, it seems to merge with the ocean. A cozy recreation area with a small fountain next to a 600-year-old guaiac tree was also built here. These elements link past and present and create an atmosphere of privacy and balance.

Unique accents in the living room
The living room interior is decorated in warm colors. The walls were painted sunny yellow. Opposite the terrace, a cozy seating area was equipped with two sofas upholstered in a light milk shade. A short one was placed between them. coffee table made of solid wood with lacquered top.
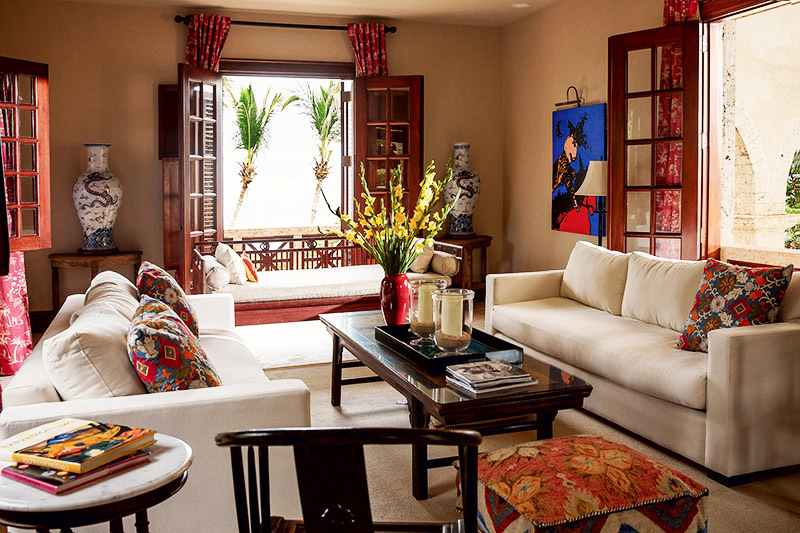
Several small console tables were placed in the living room, on the tabletop of which were placed ancient vases brought from Morocco. Contrasting decor was elegantly integrated into the design: a bright picture, spectacular cushions and curtains with a floral print.
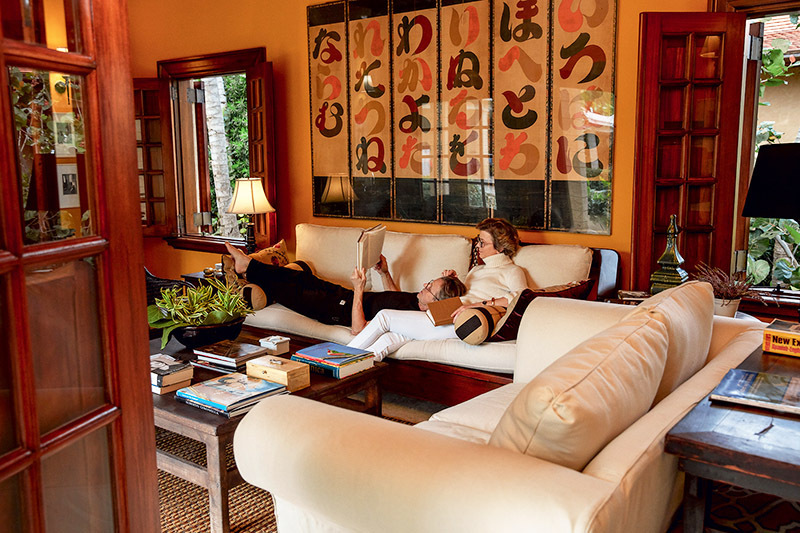
Colonial style in the bedroom
On the second floor there are private rooms and several guest rooms. The master bedroom is decorated in light colors. Two solid wood beds on high legs were placed near the windows. Snow-white canopies made of dense cotton fabric were hung over the soft headboards on wooden frames.
The windows are decorated with beautiful curtains with a small floral print. A lint-free carpet with geometric patterns in a mustard shade was laid on the floor. A seating area with a high English-style armchair and a round tea table was organized near the balcony.
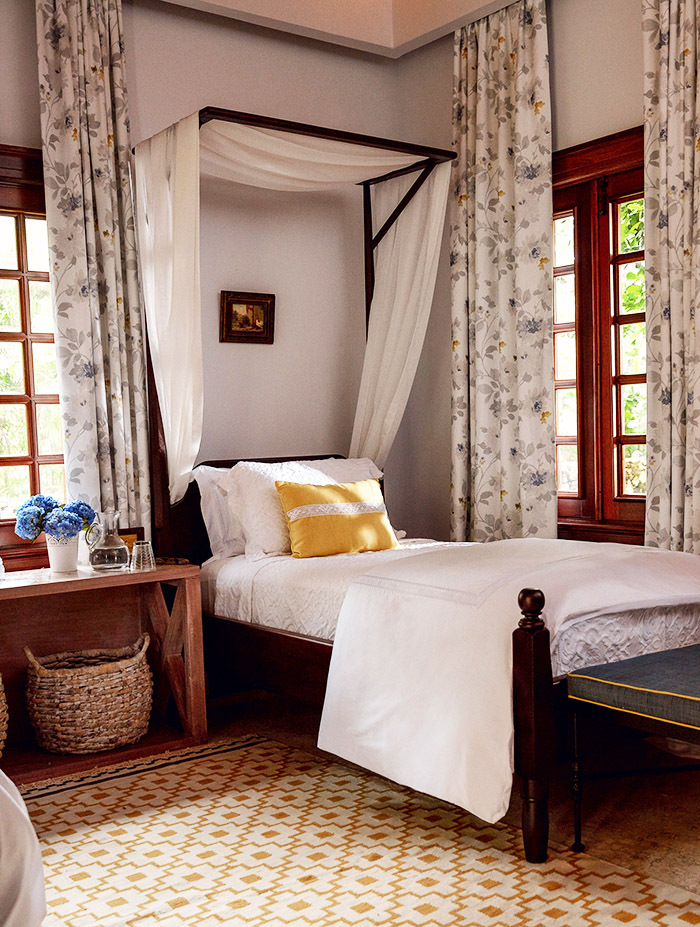
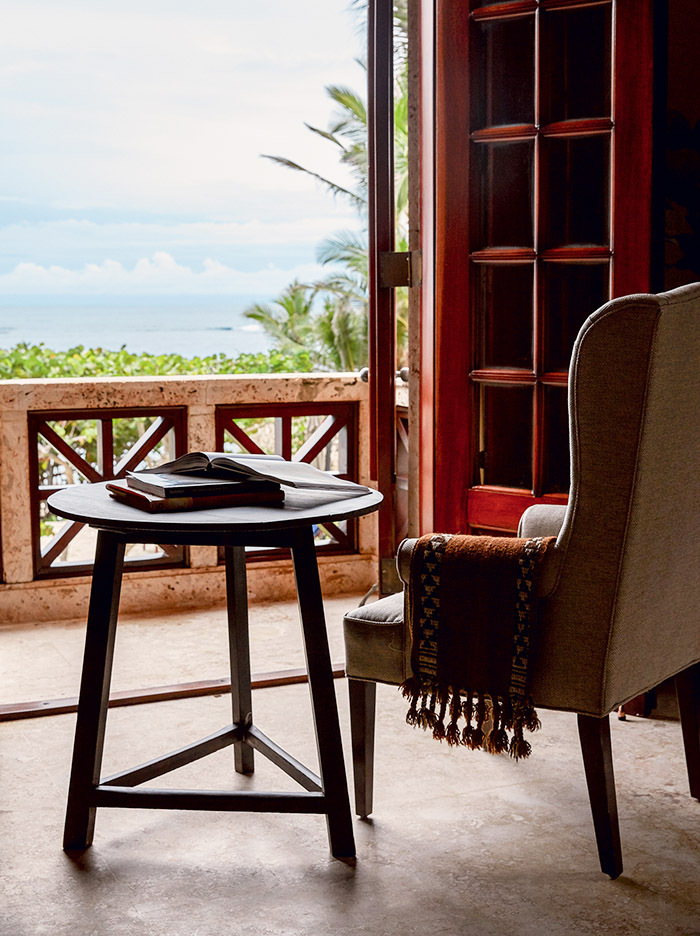
Reception hall
Since there are often many guests in the house, receptions are held with dignitaries, the owners decided to arrange a spacious dining room. Opposite the exit to the terrace, a large solid wood table and classic chairs with high wooden backs were placed.
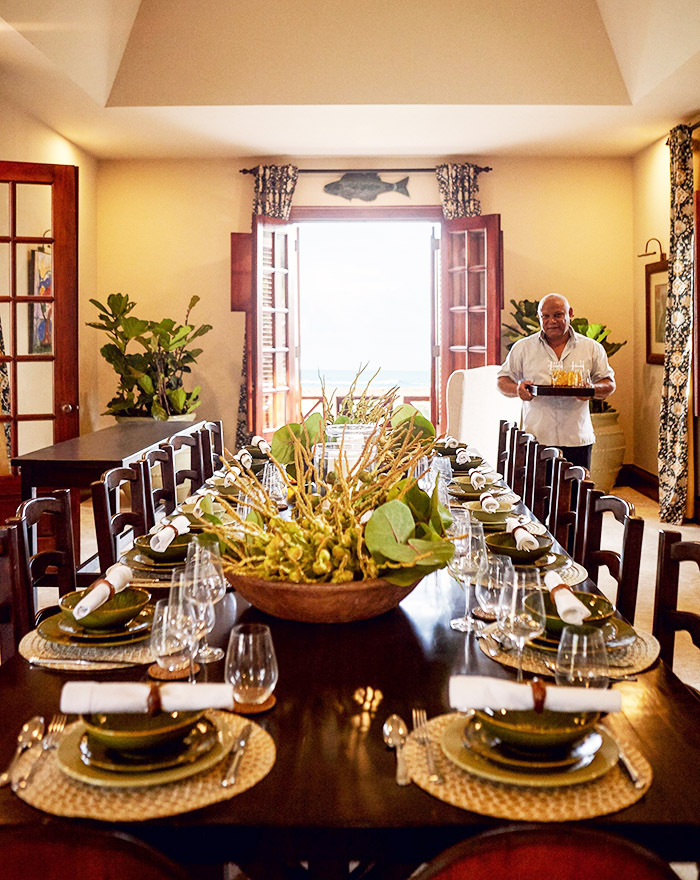
Choice of unique decor
Collectible furniture, antiques and paintings brought from Europe, Asia and America were used to furnish the interior. Many items were purchased at flea markets and restored by local craftsmen. The owners consider the most valuable furniture in the dining room, which Mikhail Baryshnikov bought in one of the French monasteries, and an old Chinese couch.
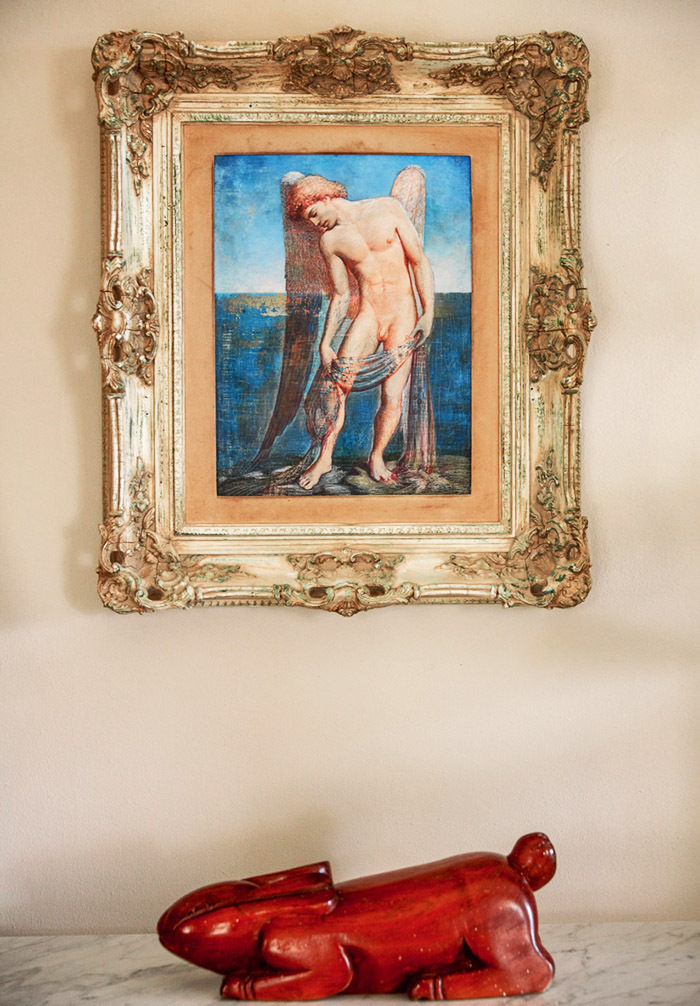
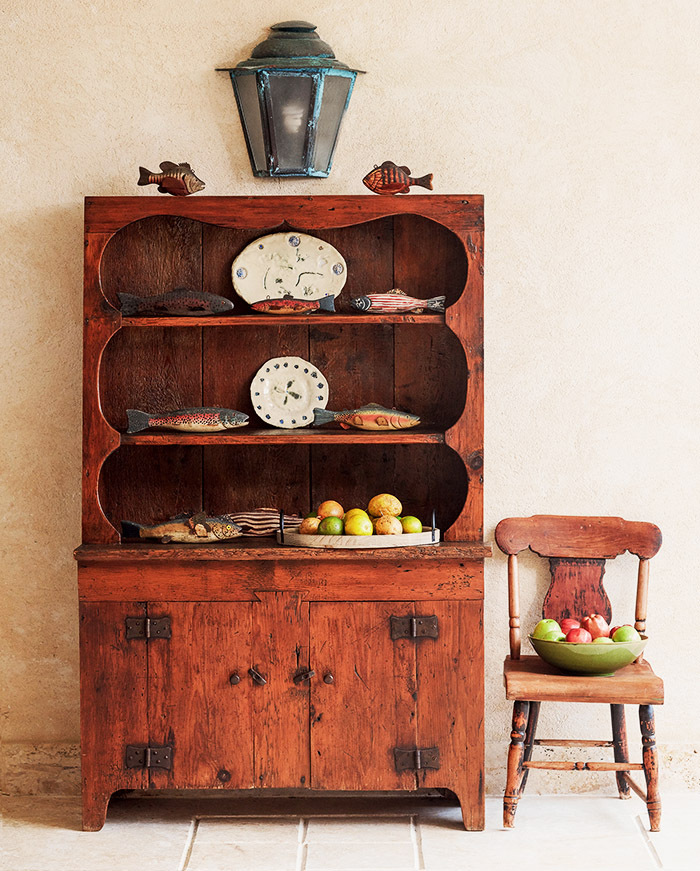
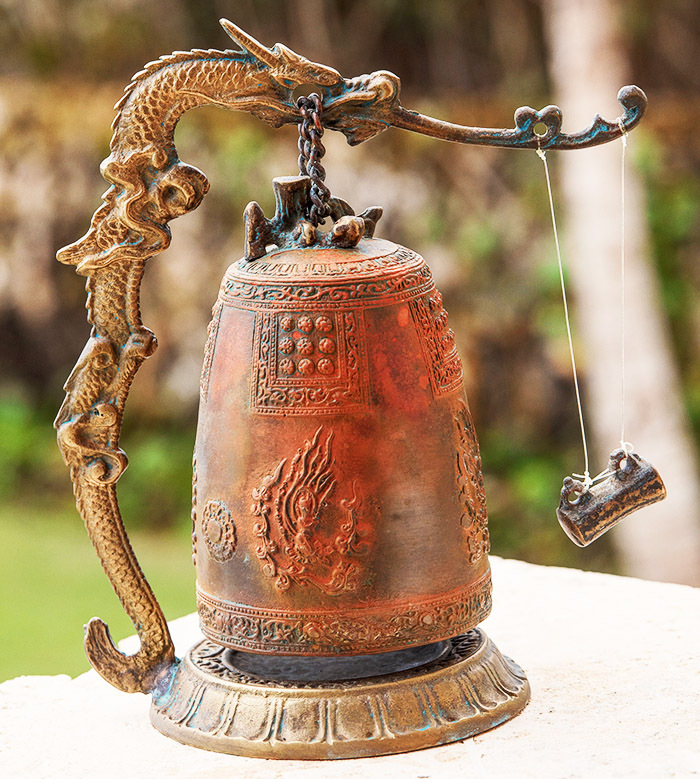
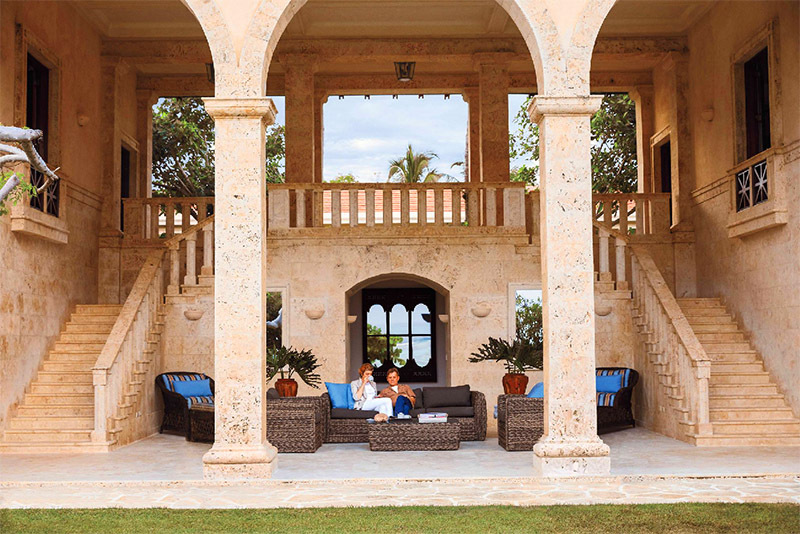
Summary
Despite the fact that the home of the ballet star is furnished with antiques and antiques, it completely lacks the feeling of a museum. The space is filled with incredible warmth and the soul of the owners. There was also a place in the house for professional studies. In one of the spacious rooms, Mikhail Baryshnikov installed machines and mirrors and regularly passes on a unique experience to his students.
Share in the comments how you were impressed by the ballet star's Dominican villa.



