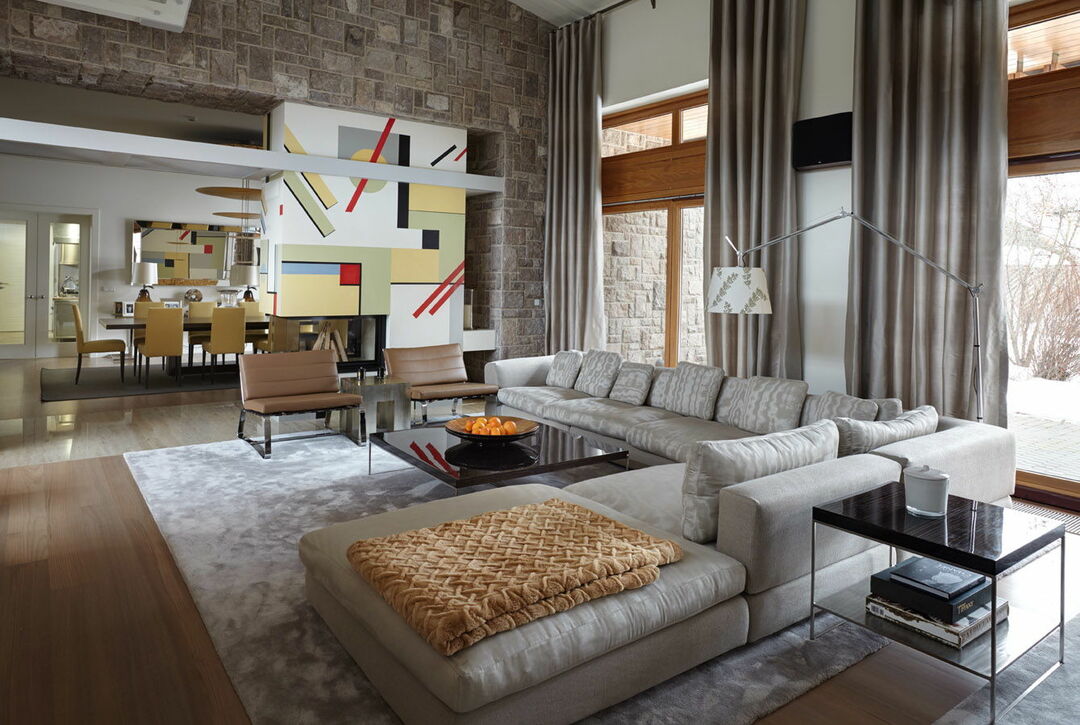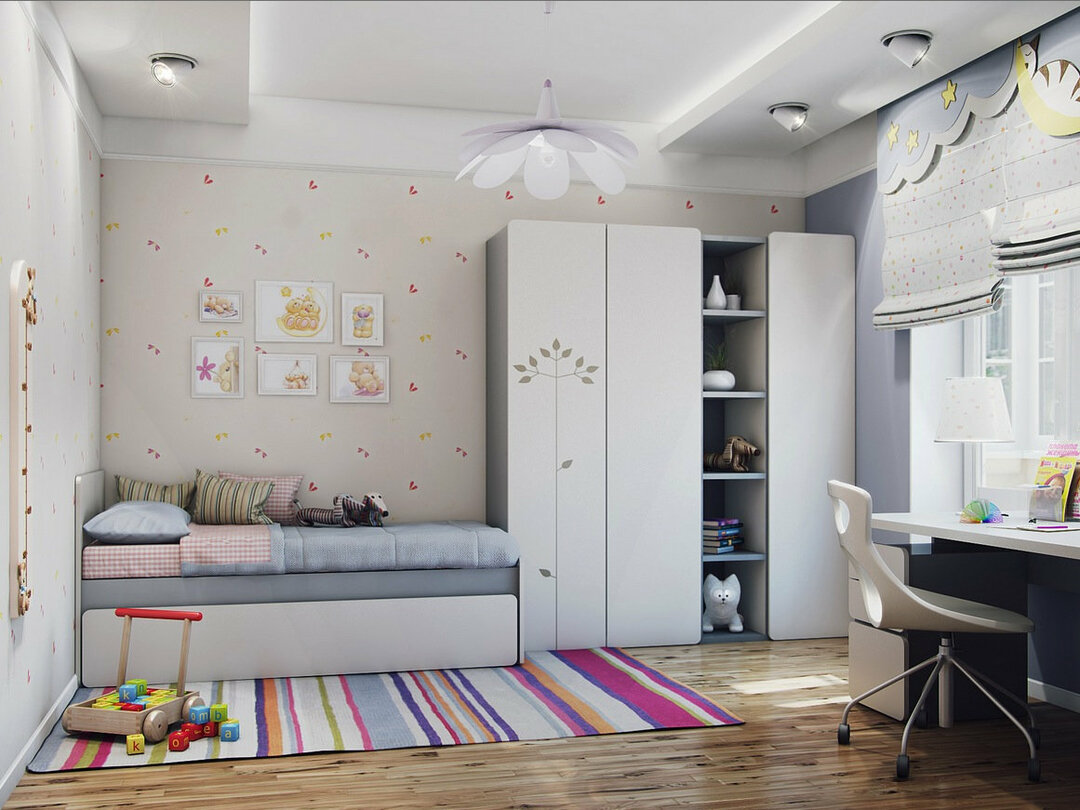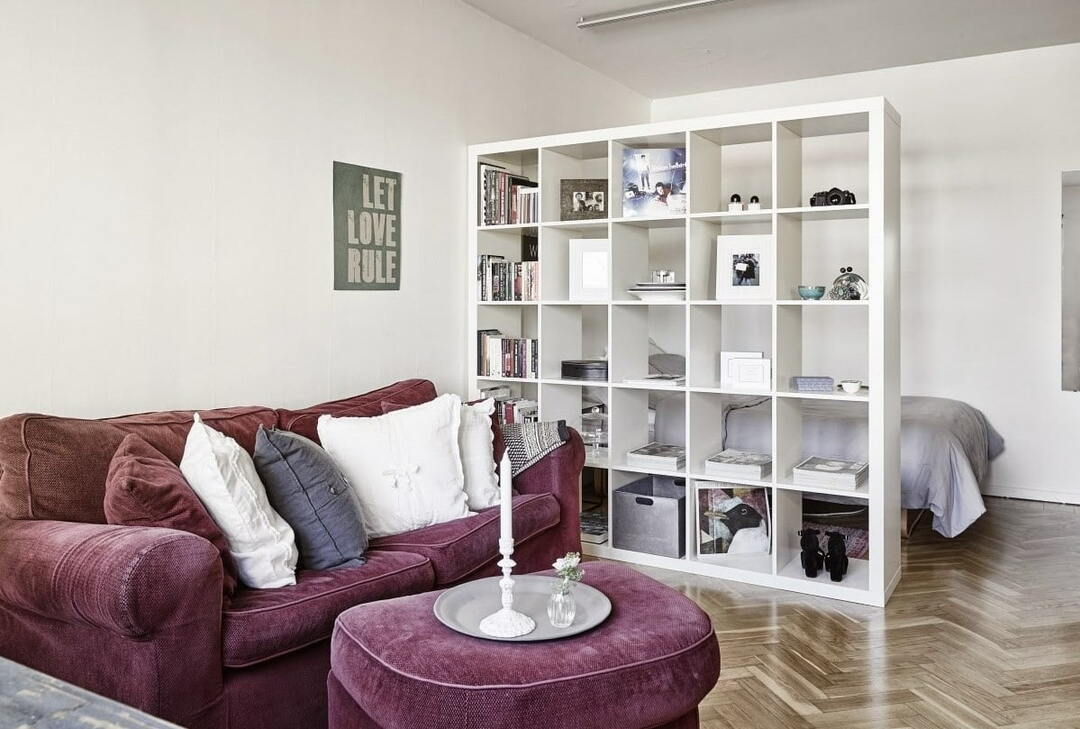All news feeds congratulate Alexander Ovechkin on the birth of his son. This is the second child of a famous hockey player married to the daughter of Vera Glagoleva Anastasia Shubskaya. A significant event took place in America, where the family has been living for many years. The newly made father created all the conditions for a comfortable life for his loved ones. Today, in the HouseChief review, we will tell you exactly where young parents will live after they are discharged from the hospital.
Read in the article
- 1 Famous Hockey Player's Estate in Washington DC
- 1.1 Mansion exterior
- 1.2 Cozy kitchen decoration
- 1.3 Spacious living room design
- 1.4 Alexander Ovechkin's office
- 1.5 Hall decoration
- 1.6 Bathroom in stone
- 1.7 Strict bedroom interior
- 2 Luxury apartments in Miami
- 3 Ovechkin's estate in the near Moscow region
- 4 Summary
Famous Hockey Player's Estate in Washington DC
Alexander Ovechkin, upon his arrival in America, bought a huge mansion, the disadvantage of which was the open area. The constant attention of loyal fans overshadowed the calm life of the young family, so the hockey player decided to sell the estate and look for something more suitable.
Luckily, just 12 miles from the old estate, a luxurious mansion with an area of about 1,000 m2 was put up for sale2. Most importantly, it was located in a fenced-in protected area, so Alexander Ovechkin made a purchase almost immediately.
The palace is located just 13 miles from Washington DC next to the Potomac River.
On a huge area there are:
- spacious living rooms;
- five bedrooms;
- seven bathrooms;
- large pool with spa area;
- home theater.
The interior decoration was commissioned by a local design studio. After a few trial sketches, the couple chose a cozy scandinavian hygge style, the main focus of which is the daily enjoyment of everyday life.
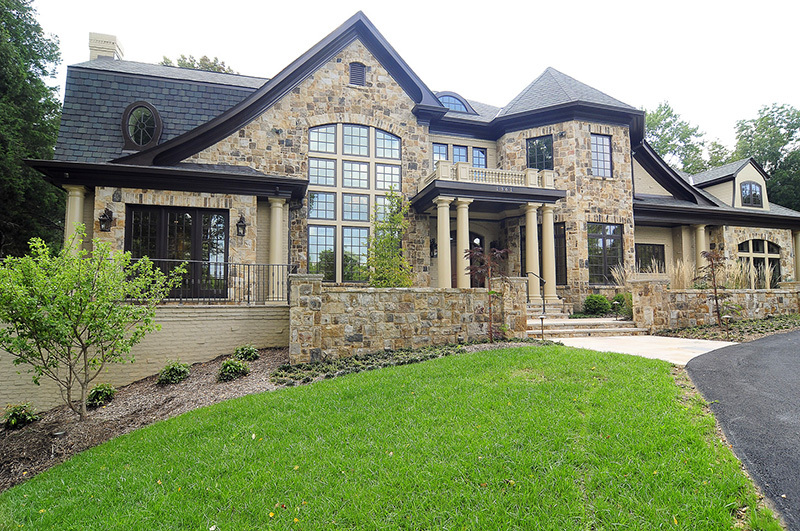
Mansion exterior
The facade of the mansion is finished with polished natural gray stone. Groups of monolithic columns give it grandeur and resemblance to a medieval castle. The dark roof gives off some mystery and enigma.
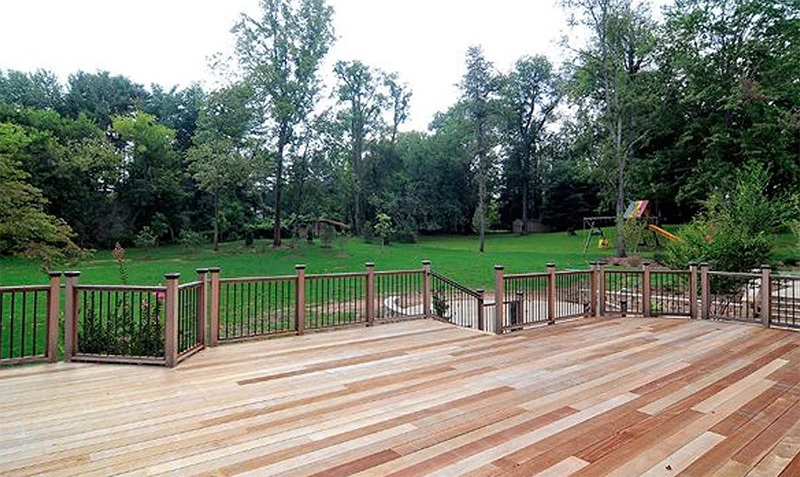
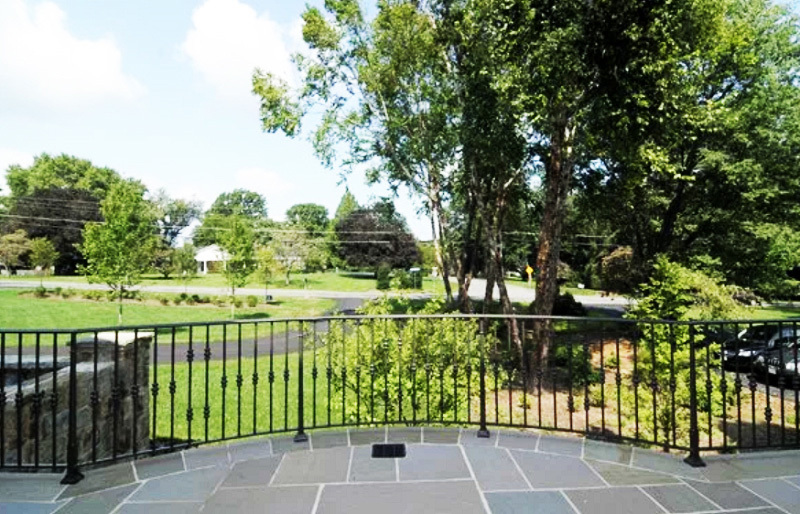

Cozy kitchen decoration
The large area of the kitchen made it possible to place a U-shaped solid wood set, decorated in a light milk color. Two functional islands were placed in the center of the room. wenge colors, on one of which a sink was installed. The fronts of the cupboards are decorated with patina, animal figurines and decorative elements in gold. Household appliances were placed along the walls.
Light marble with a beautiful natural pattern was used for the countertops. The apron was covered with solid transparent high-strength glass. Additionally, we fixed the built-in LED strip to illuminate the working area. The kitchen is lit by luxurious chandeliers that look like royal crowns, and spotlights have been installed around the perimeter.
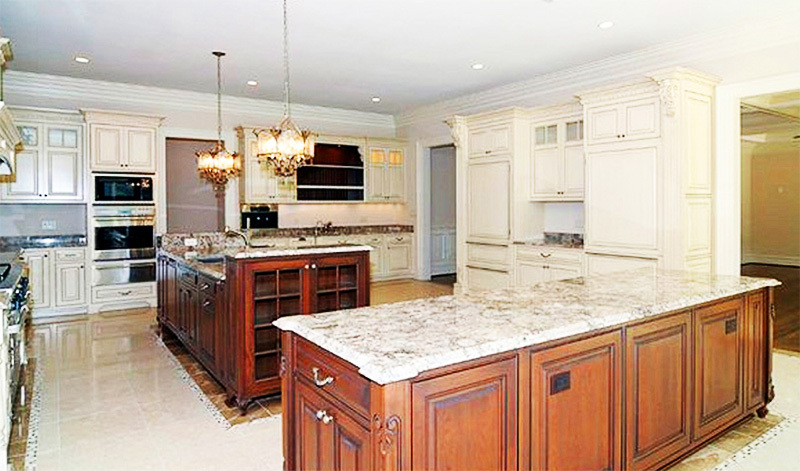
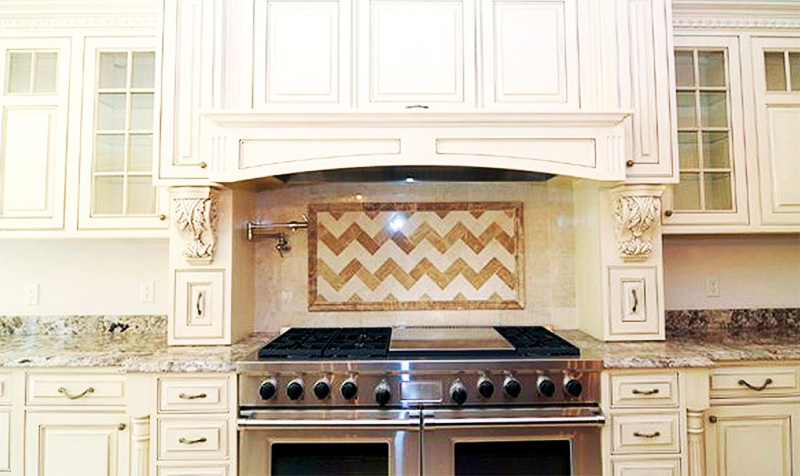
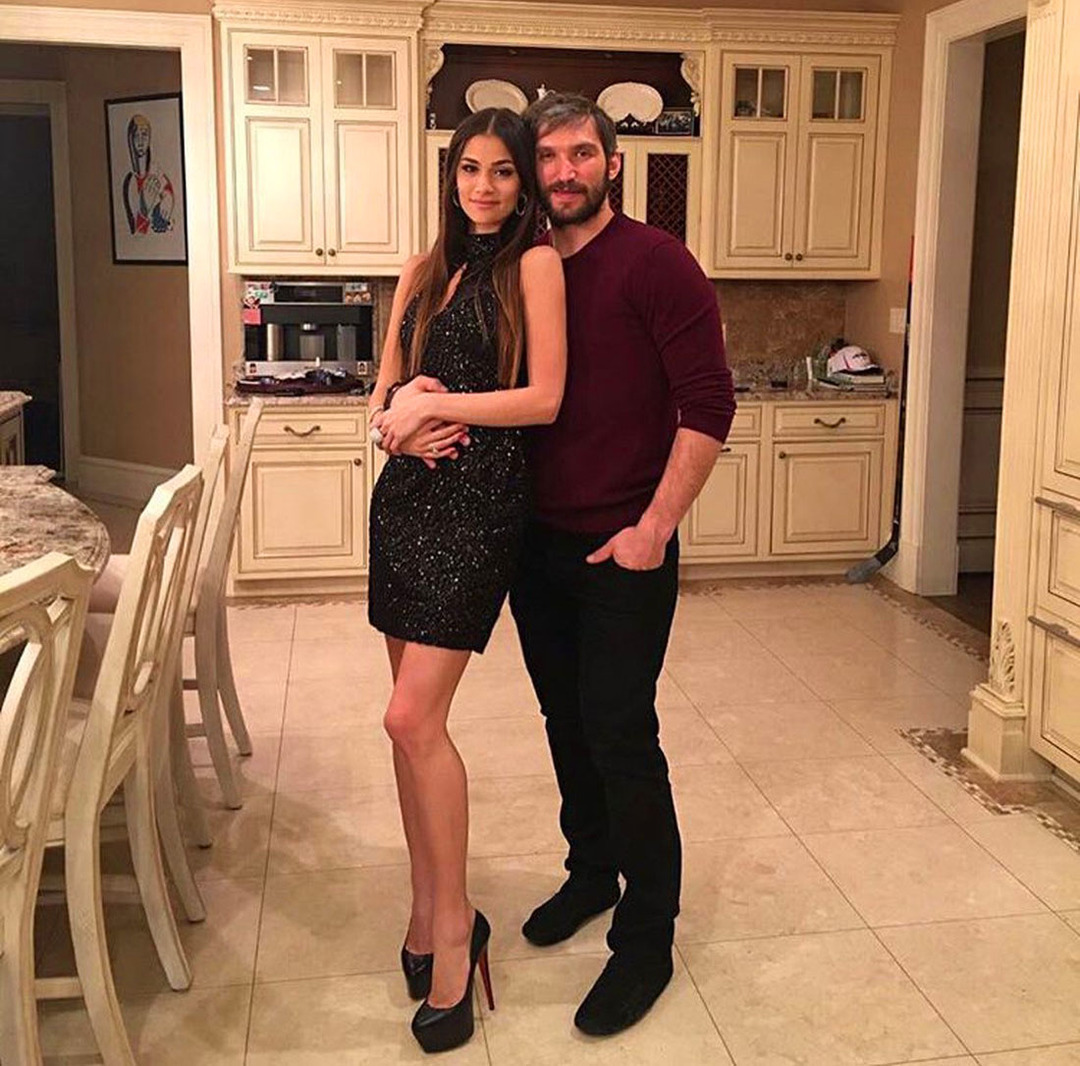
Spacious living room design
The entrance group to the living room is decorated with exquisite arched openings, painted in snow-white color. A parquet board of whiskey oak was laid on the floor. The centerpiece of the spacious room is electric fireplaceinstalled in a marble portal.
The symmetrical design of the interior softens the central frieze, decorated with openwork carvings and consoles with capitals decorated with ornaments of an ornate shape. The bay window offers a picturesque view of manicured lawns and flower beds. The living room has an exit to the landscaped backyard.
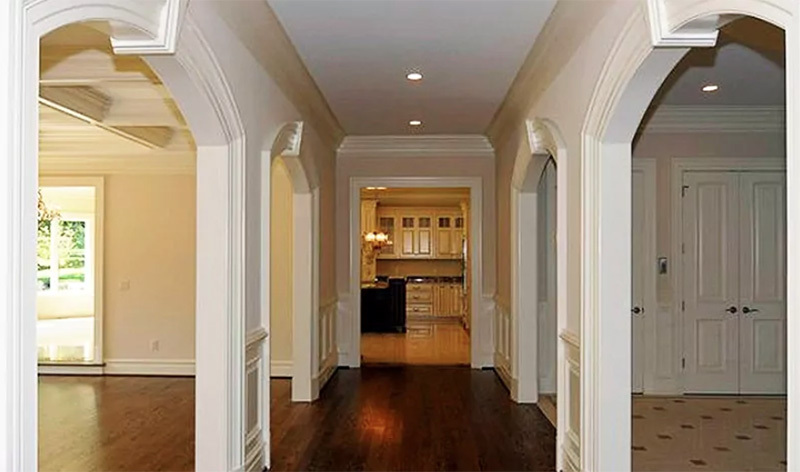
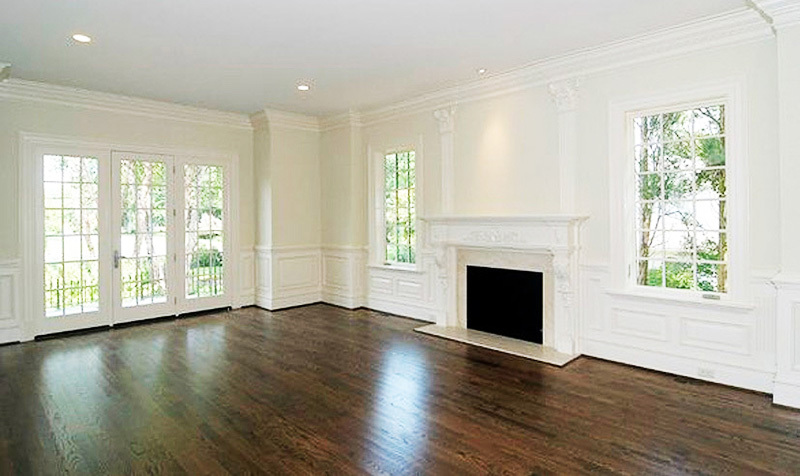

Alexander Ovechkin's office
The famous hockey player's office was set up on the first floor. The walls were faced with solid wood panels, and wardrobes with open shelves for books were installed around the perimeter. The room is illuminated by an unusual chandelier with a matte shade in the shape of an amber drop. Its frame is made of ornate silver-plated metal elements. Additionally, several spotlights were installed on the ceiling.
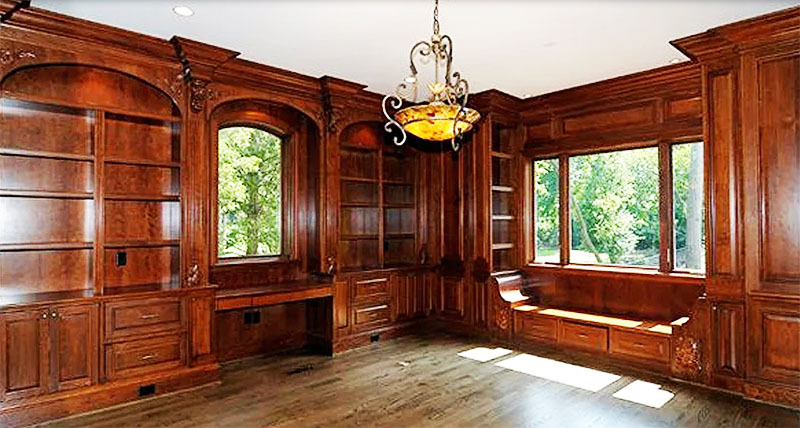
Hall decoration
The snow-white columns in the hall stand out effectively against the background of peach walls and oak parquet flooring. The main accent in the room is real wood burning fireplaceinstalled in a portal made of natural stone. The space is illuminated by a scattering of spotlights around the perimeter of the ceiling.
The main highlight of the estate is the palace spiral staircase with solid steps and a fence made of snow-white balusters. On the floor of the interstitial areas, marble of a light milky shade with gold decorative inserts is laid. A luxurious tiered chandelier with fabric shades and a cascade of colored glass pendants hangs from the ceiling.
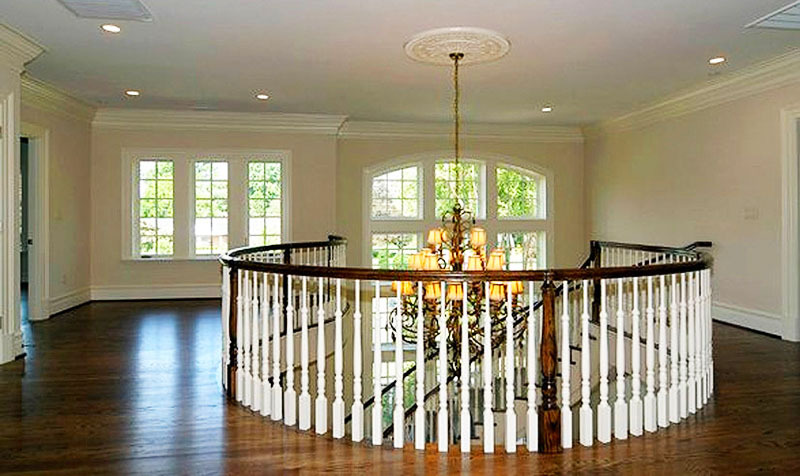
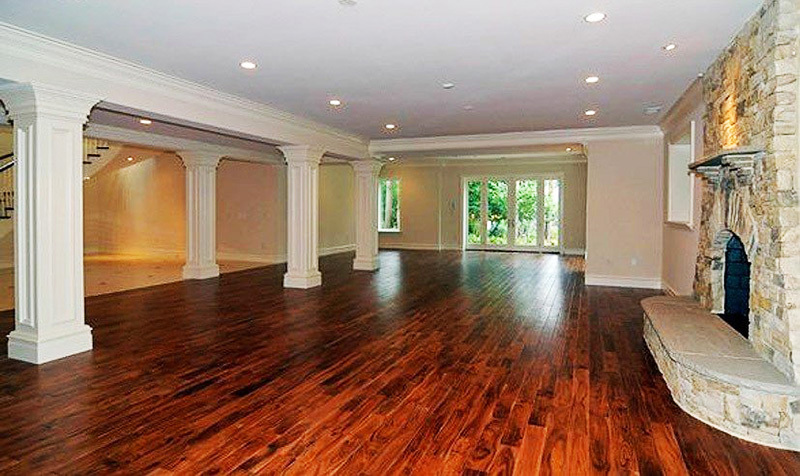
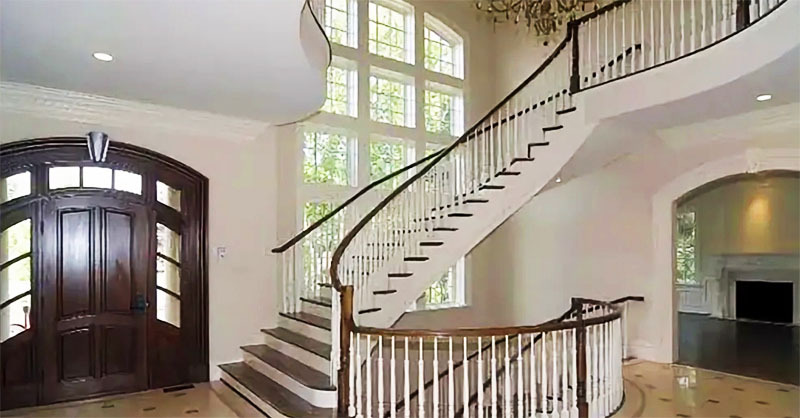
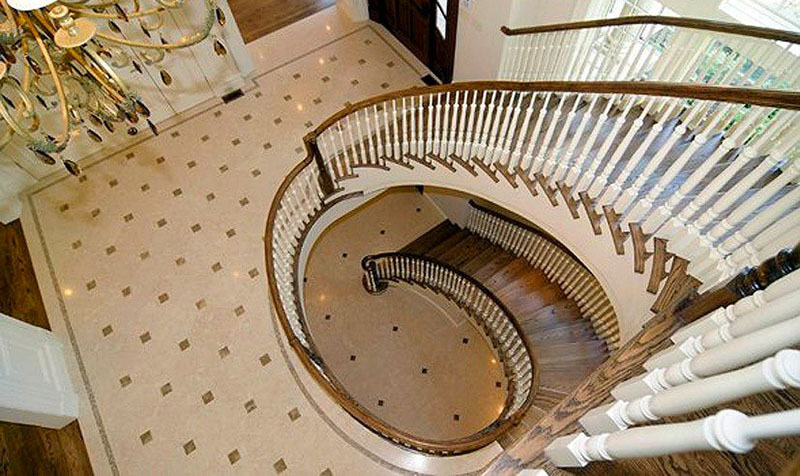
Bathroom in stone
The estate has seven bathrooms. One of them is decorated in natural marble of light cream shade. A huge bowl is installed on a podium near the window. Taking water treatments, you can enjoy the picturesque nature.
Furniture of a light milk shade from solid wood is installed in a niche. Classic facades are decorated with patinating, against their background the black granite countertop looks spectacular. Forged sconces in the form of street lamps and a strict frame of the mirror are successfully matched to the tone.
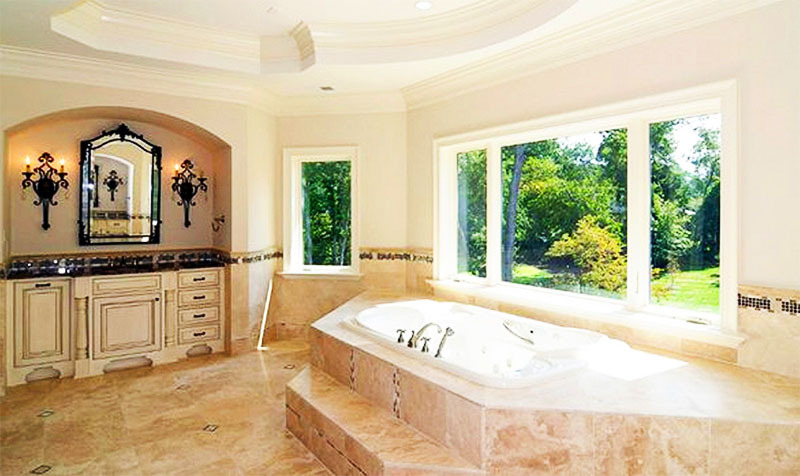
Strict bedroom interior
The spouses' bedroom is located on the second floor. On the perfectly aligned walls, pastel wallpaper with embossed print in the form of geometric patterns was pasted. A parquet board was laid on the floor, on top of which a light carpet with a raised pile was laid. An electric fireplace was installed in the room in a portal made of natural marble.
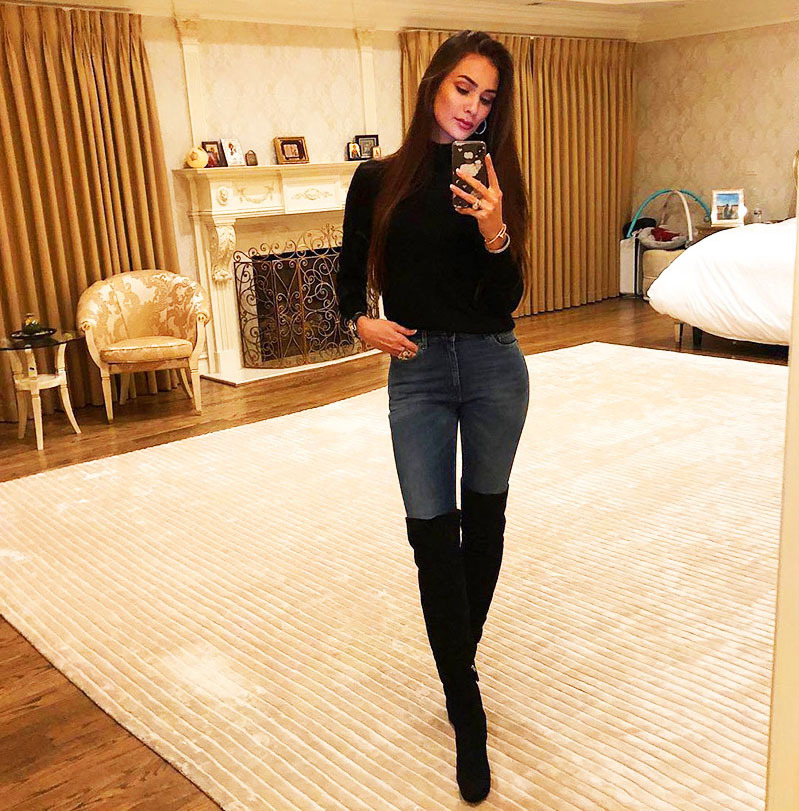
Luxury apartments in Miami
A successful hockey player has already started thinking about the future of his children. A financial advisor helps him to manage the earned funds and get additional benefits. On the advice of an expert, Alexander Ovechkin purchased a spacious penthouse with an area of 200 m2 in one of Miami's premium high-rise buildings.
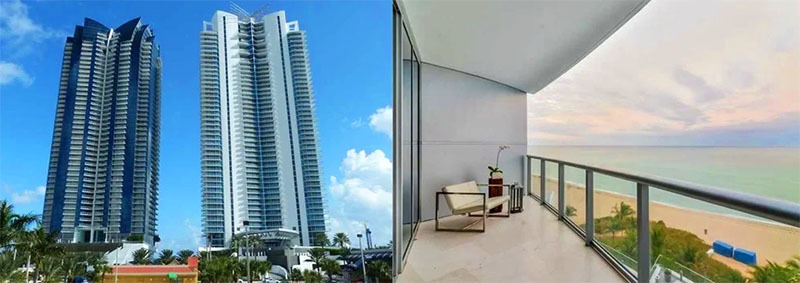
Ovechkin's estate in the near Moscow region
Alexander Ovechkin does not exclude the possibility of returning home at the end of the contract. Not so long ago, he acquired a large plot of land located in the Istra district next to his parents' cottage.
The construction of the mansion is carried out according to an individual project, which includes several living rooms and bedrooms, a sports complex, as well as a swimming pool with a spa area. Guest houses will be erected on the landscaped area and a comfortable recreation area will be arranged in a large company. The exterior decoration of the estate will be in the style of traditional English classics with brick walls and a tile roof.
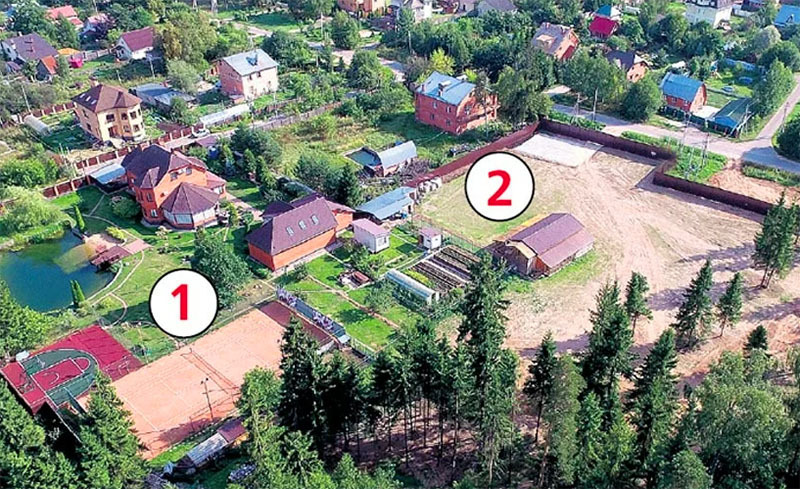
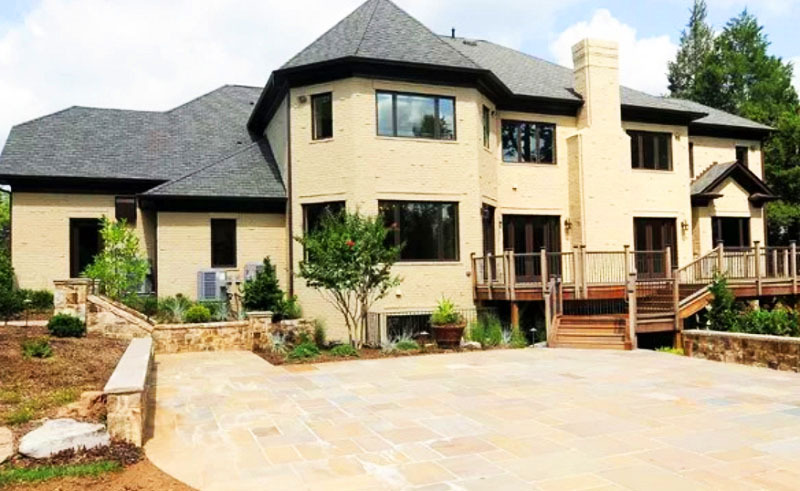
Summary
Alexander Ovechkin is anxious about his family and does everything so that his wife does not need anything. The hockey player took on the trouble of arranging housing and preparing him for a meeting with his newborn son.
Tell us in the comments what impression the interior of the American estate of the famous hockey player Alexander Ovechkin made on you.

