One of the most beautiful couples - Anna Snatkina and Viktor Vasiliev - have long dreamed of their own spacious home. More than five years ago, they bought a plot of land in the near Moscow region and in just a year they built an original cottage with a non-standard layout. The couple initially decided that they would turn to the professionals of the well-known metropolitan design studio for help in decorating the interior. What came of this and what details shocked the artists, read our HouseChief review.
Read in the article
- 1 Design ideas for the first floor
- 2 Stages of finishing works
- 3 Furnishing a cozy space
- 4 Decorating and decorating space
- 5 Monochrome bedroom interior
- 6 Master bathroom decoration
- 7 Delicate shades in the children's room
- 8 Laconic interior of the study
- 9 Summary
Design ideas for the first floor
The couple invited the designers right after the box was erected at home. The rooms have not yet been finished with finishing work, only a monolithic stairs to the second floor. Anna and Victor asked the decorators to correctly plan the space of the first floor with an area of 70 m2 with mandatory seating areas, a dining group and wood burning fireplace.
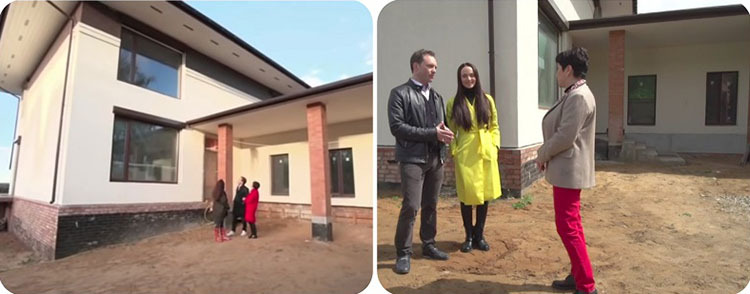
On the first floor, it was decided to organize a kitchen with work surfaces and a cooking area on the one hand. The center of the room (according to the project) was taken under the dining area with a large table. The division will be bar counter on one side and a fireplace on the other. A living room with a TV will complete the arrangement of the space.
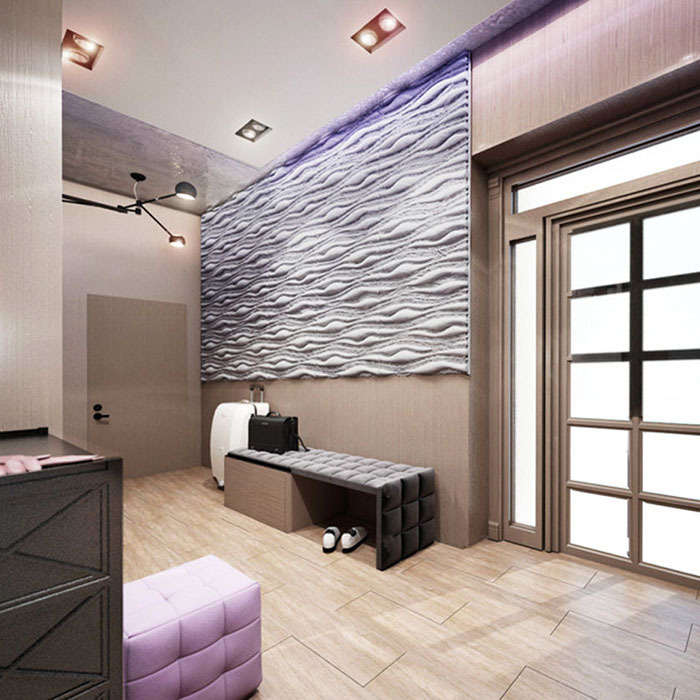
In terms of style, the couple disagreed. The actress prefers a calm palette, Victor wanted to see bright colors. The designers found a harmonious solution by using brown and white colors in the interior, and used a lilac scale for the decor.
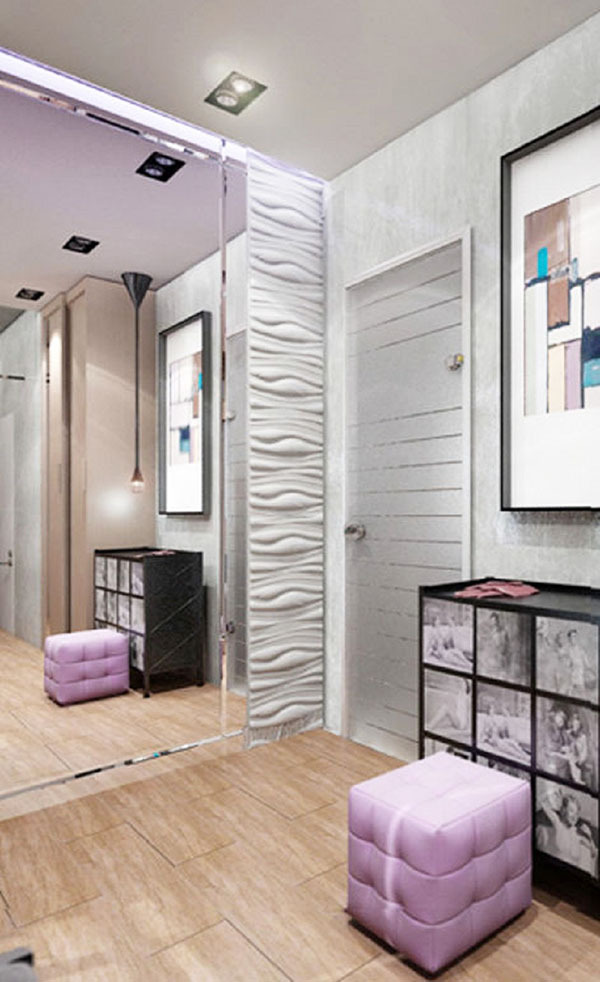
Stages of finishing works
Since the house is new, there were no technical problems in it. The designer initially decided to replace standard radiators with floor convectors with decorative grilles near panoramic glazing.
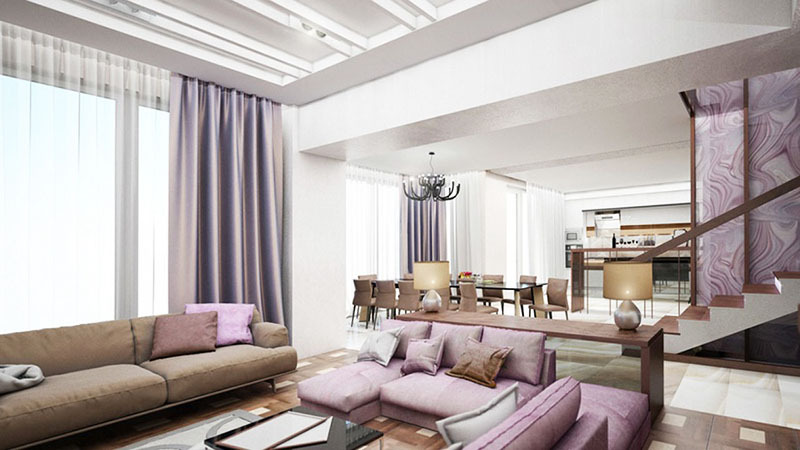
After carrying out electrical work, a large modern fireplace. The firebox is lined from the inside with refractory ceramics that can withstand temperatures of 1,400 ° C. A huge plus will be the panoramic view of the fire, which is visible from three sides.
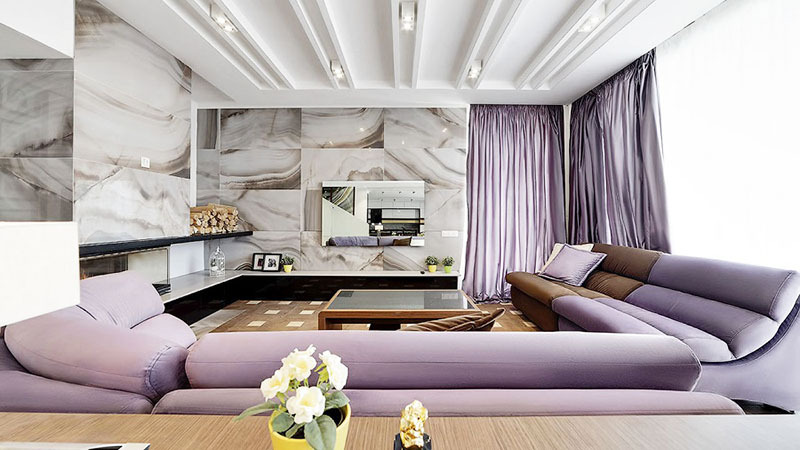
The floor around the fireplace was faced with quartz agglomerate. A shelf for firewood was made of the same material. The chimney was decorated with marbled tiles. Sheathed ceilings drywallthat masked all the wires.
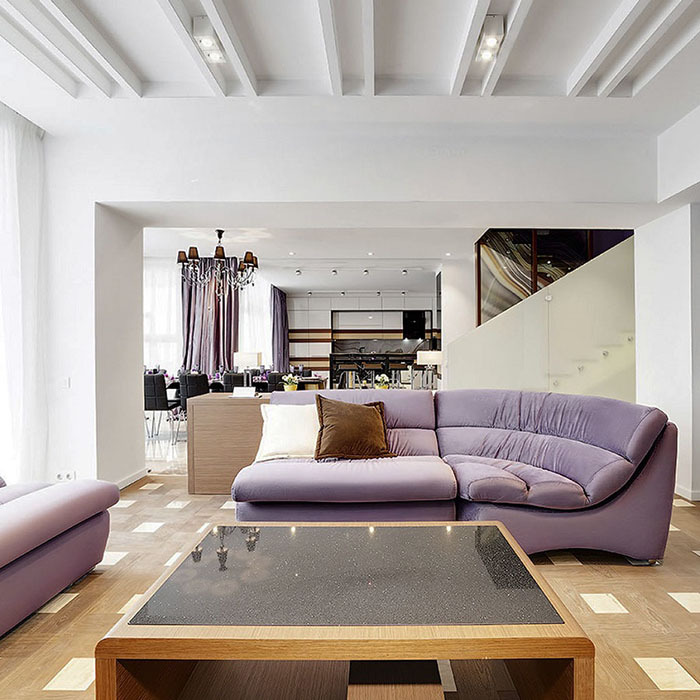
The windows were replaced with new heated insulated glass units. The glass has a thin metallized coating in the form of a mesh, which is a heating element. The temperature is set using a thermostat with a range of 5-50 ° C. The structures are supplemented with soundproofing and child locks.
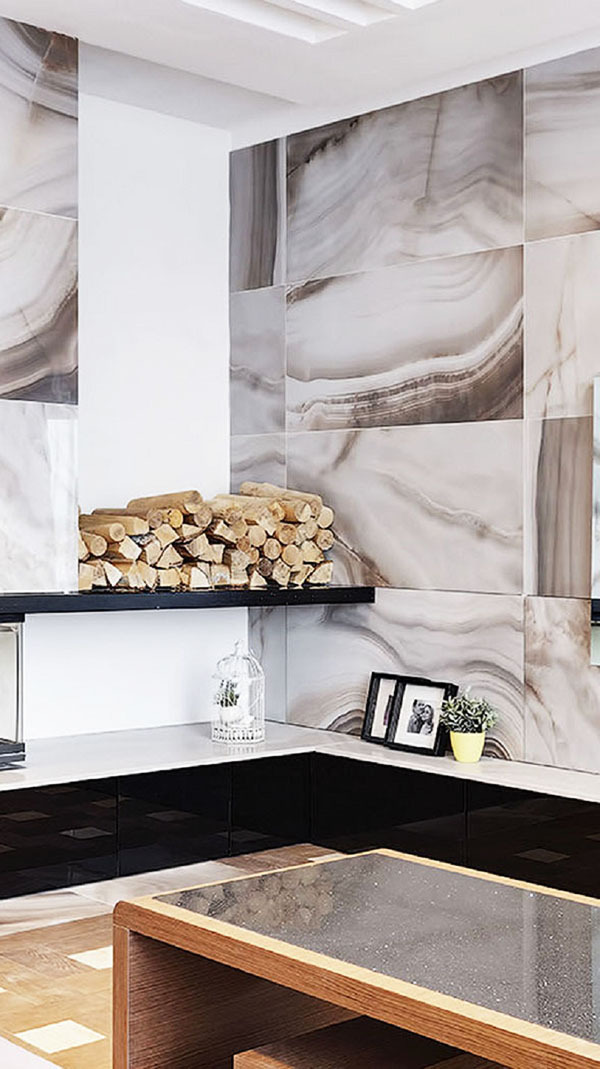
For apron used large-format tiles measuring 120 × 60 cm, similar to marble. A similar tile was chosen to decorate the wall in the living room and the floor in the work area.
They laid on the floor in the living room modular parquet size 42 × 42 cm with marble inserts. For the finishing of the steps of the stairs, an oak board with a brushed surface, treated with oil and hard wax was used.
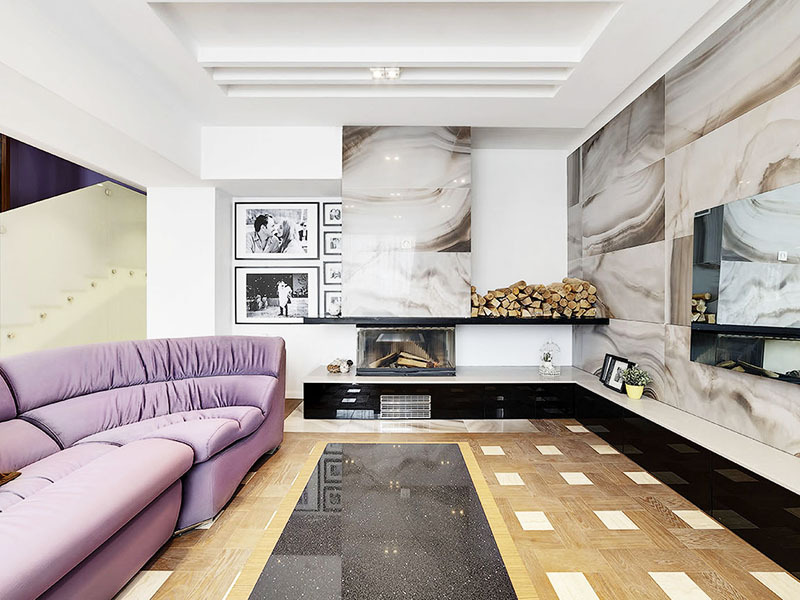

The walls are decorated decorative plaster with a matte silk effect with a beautiful velvety shimmer. After that we installed solid wood interior doors. One canvas is decorated with frosted translucent glass. The second is with an aluminum edge and a glossy finish that is not afraid of scratches and mechanical damage.
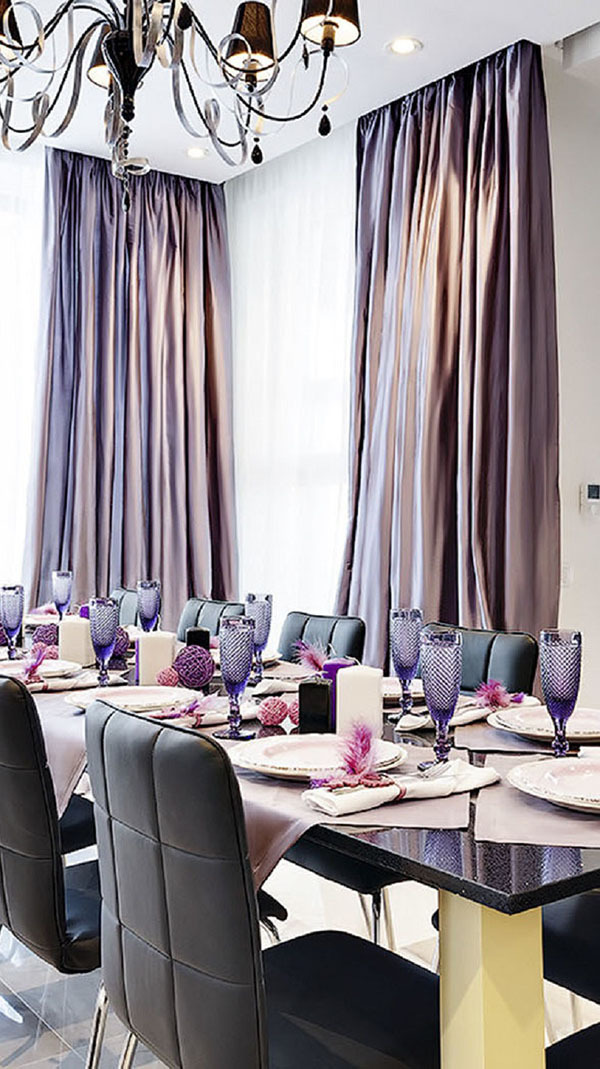
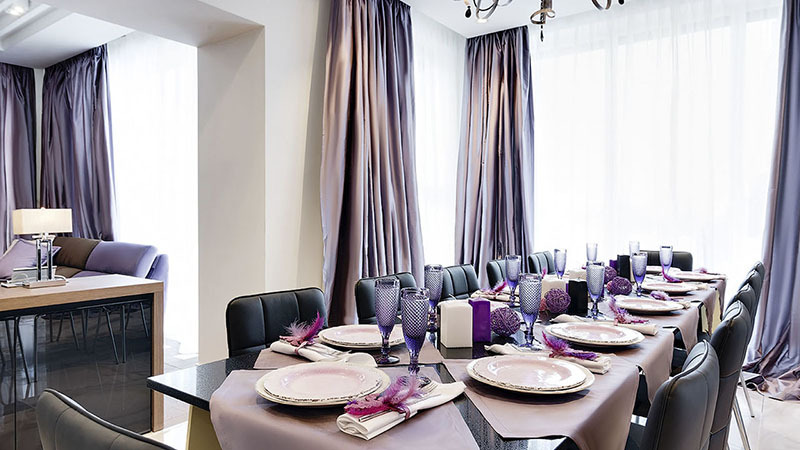
Furnishing a cozy space
Furniture was installed in the kitchen. Chipboard with quality fittings of Italian and German brands and stone worktop. Silent closers, pull-out systems and storage baskets are installed inside the cabinets and drawers.
The bar is made of quartz agglomerate. Some of the facades are covered with black glossy glass. The dining room is separated from the living room by a large cabinet with tinted glass. Its table top, side and back walls are lined with walnut veneer.
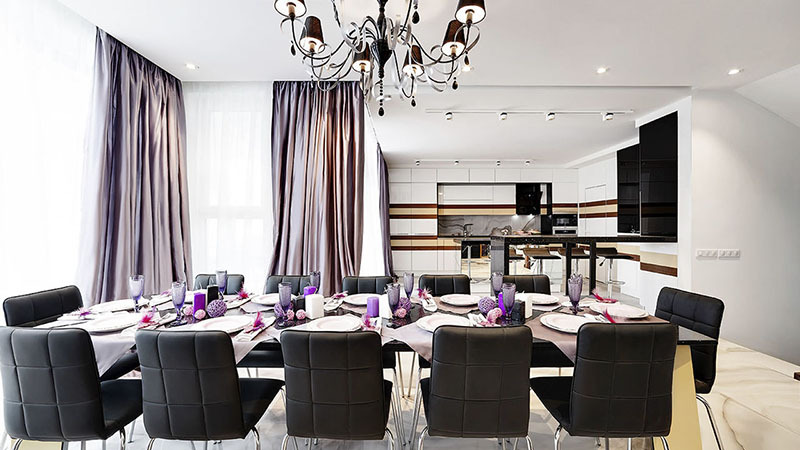
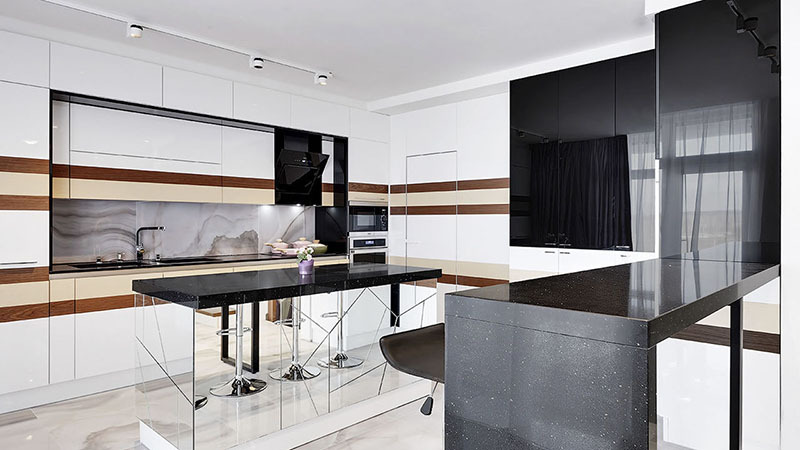
A large TV with Internet access was hung in the living room, which, when turned off, looks like an ordinary mirror. Opposite they put two modular sofas with original and comfortable seats in the form of rollers. Placed nearby designer coffee tablecovered with ash veneer. Its countertop has real quartz with microsparkles.
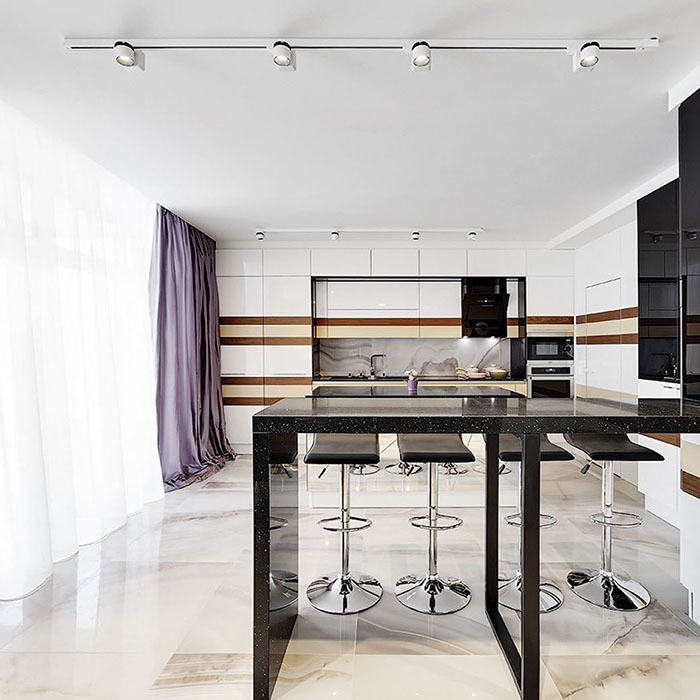

In the dining area, a large table was set up with a steel frame, solid oak legs and a black quartz top. Design chairs with chrome legs with an ergonomic back upholstered in genuine leather were placed nearby.
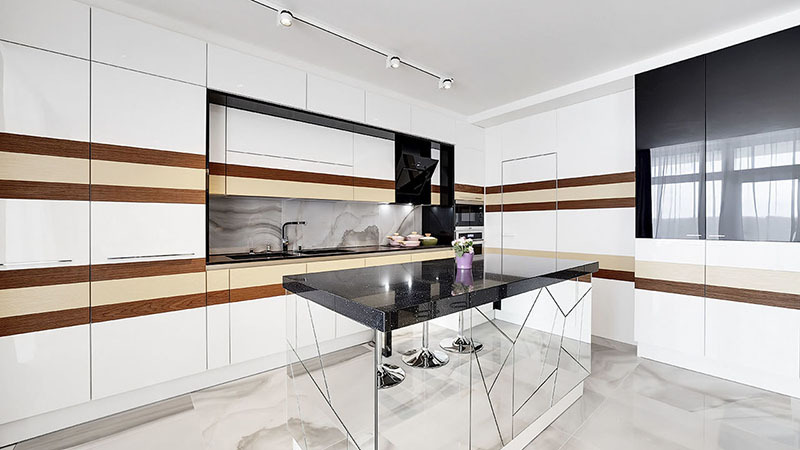
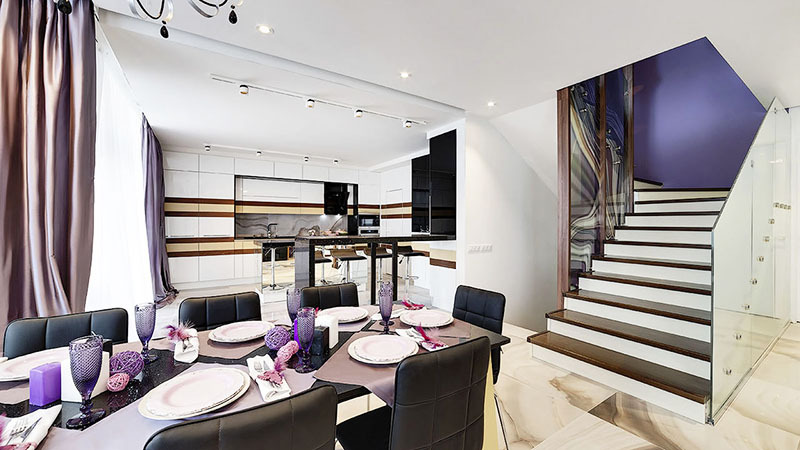
Decorating and decorating space
The staircase has become a real highlight of the interior. It is decorated with luxurious laser-printed stained glass windows. The glass is highly durable, it is almost impossible to break it. Tempered glass was used for the railings.
Large panoramic windows in the living room and dining room decorated snow-white tulle and silk curtains with a chameleon effect. The drapery and broken folds on the floor give the interior a graphic look.
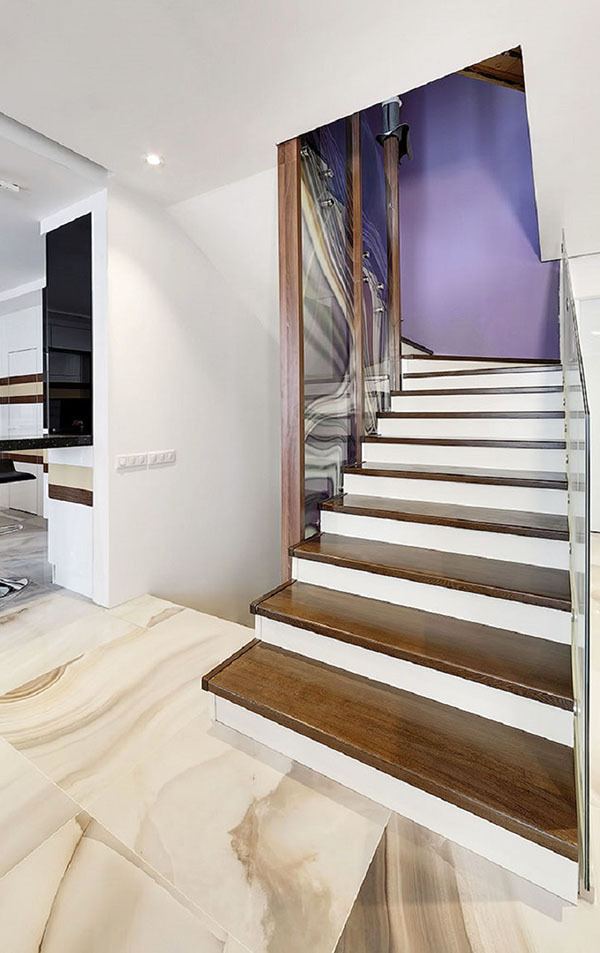
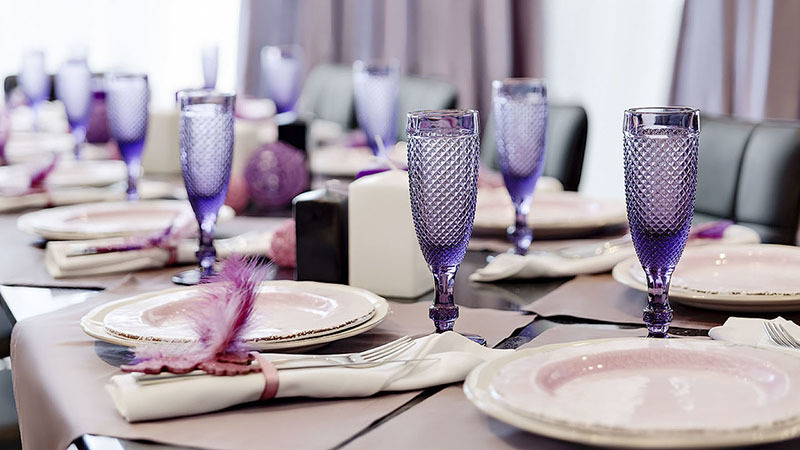
An unusual chandelier with a woven frame illuminates the dining area. It is decorated with chrome bands, pendants and black fabric lampshades. Table lamps made of metal and linen complement the furnishings. A bus luminaire with a guiding light was installed above the working area.

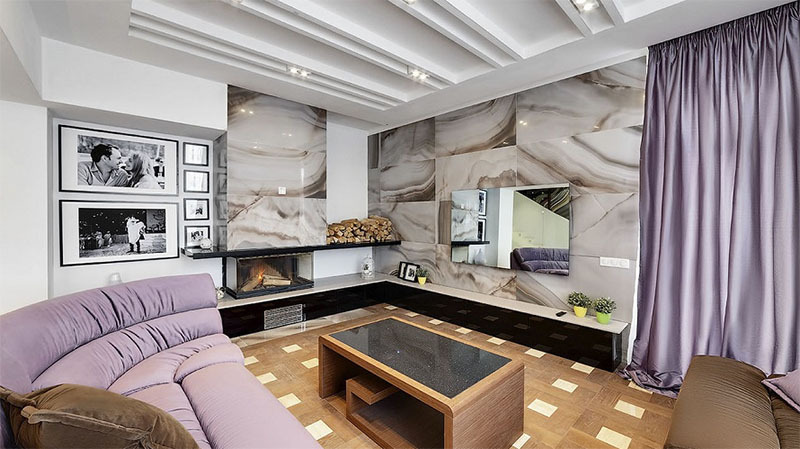
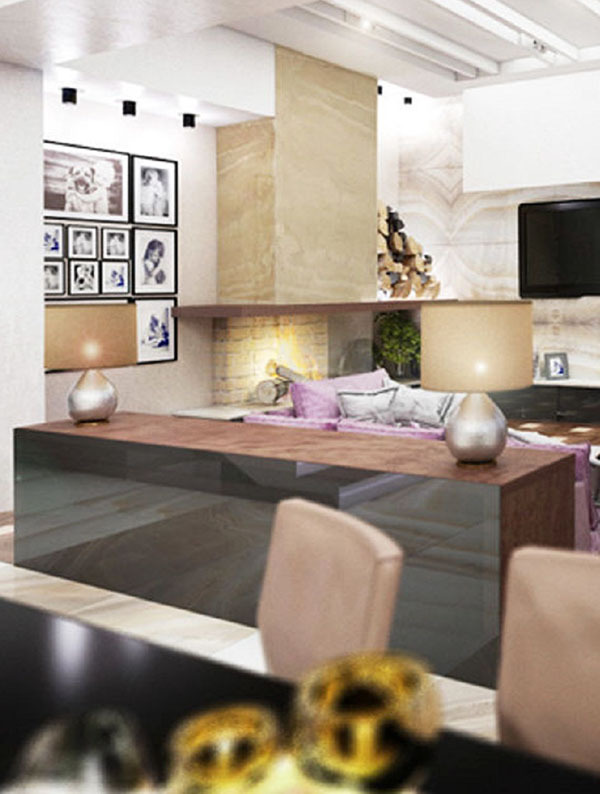
Monochrome bedroom interior
The bedroom is decorated in white and brown tones with light beige shades. The bed is highlighted by a high portal made of solid wood, on the top panel of which pendant bedside lamps are fixed. Instead of traditional bedside tables, open shelves were made.
Opposite the bed, a hanging cabinet was installed with LED lighting at the bottom. The work area was highlighted with narrow wardrobes with glossy surfaces.

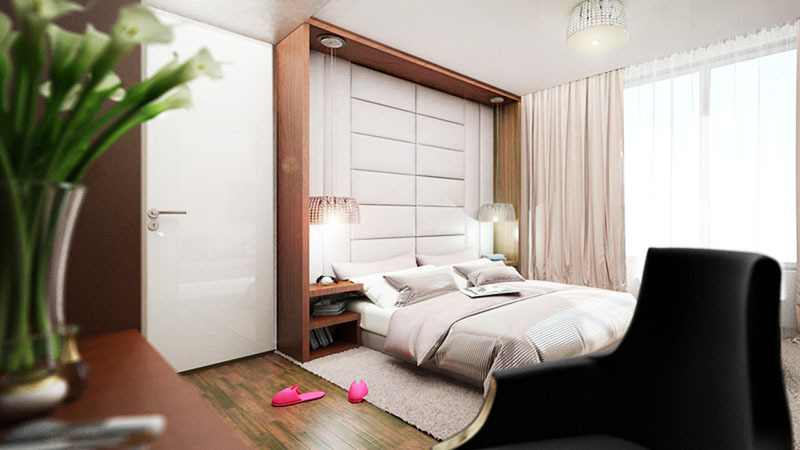
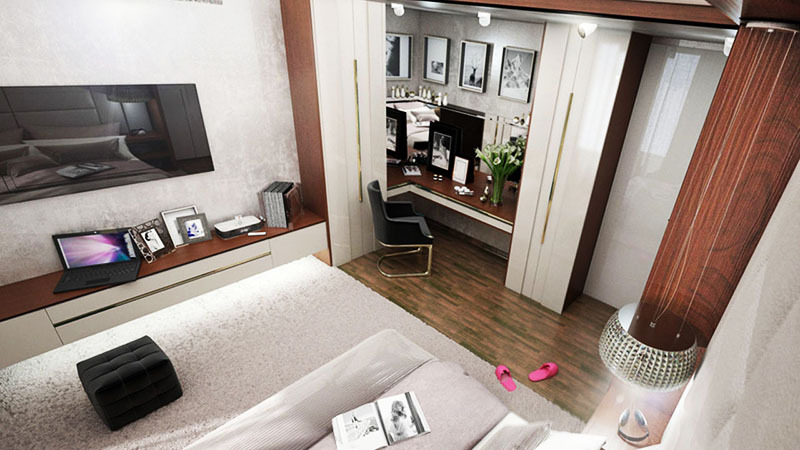
Master bathroom decoration
Next to the bedroom is a spacious bathroom with a large window. Large-format marbled tiles and green tiles with a small print were used for wall cladding. The bowl was installed in the portal from the array. A multifunctional shower stall per glass partition.

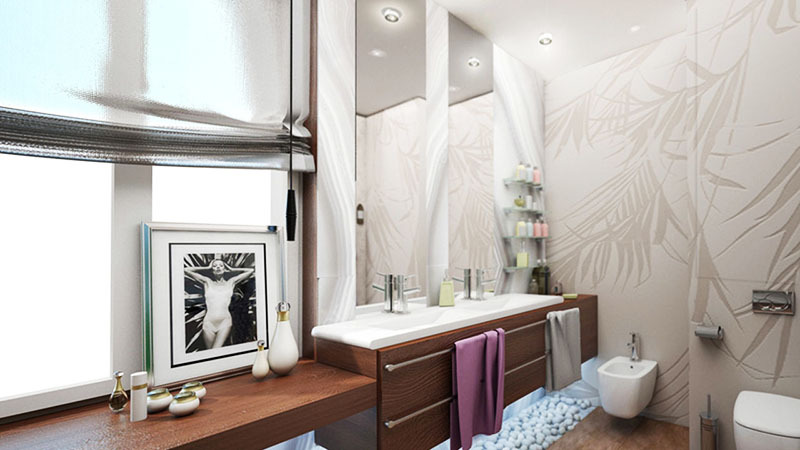
Delicate shades in the children's room
For the decoration of the children's room we chose wallpaper depicting a fairy forest with blooming crowns. A lilac rug was laid on the floor. A plasterboard structure was installed along the perimeter of the ceiling with spot illumination. A small solid table and comfortable ivory chairs were placed by the window.
Next to the nursery is the daughter's bathroom. For the walls and floors, marbled tiles and contrasting pink tiles were used. In a spacious room they installed shower stall, rectangular bowl, wall-hung vanity unit with washbasin and installation.
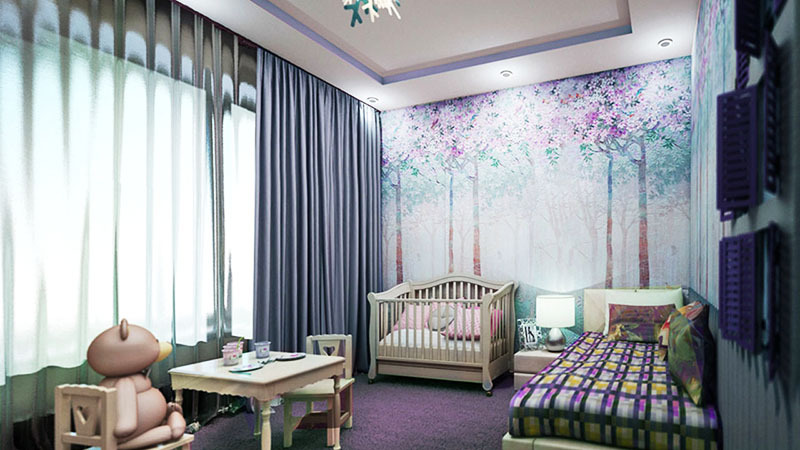
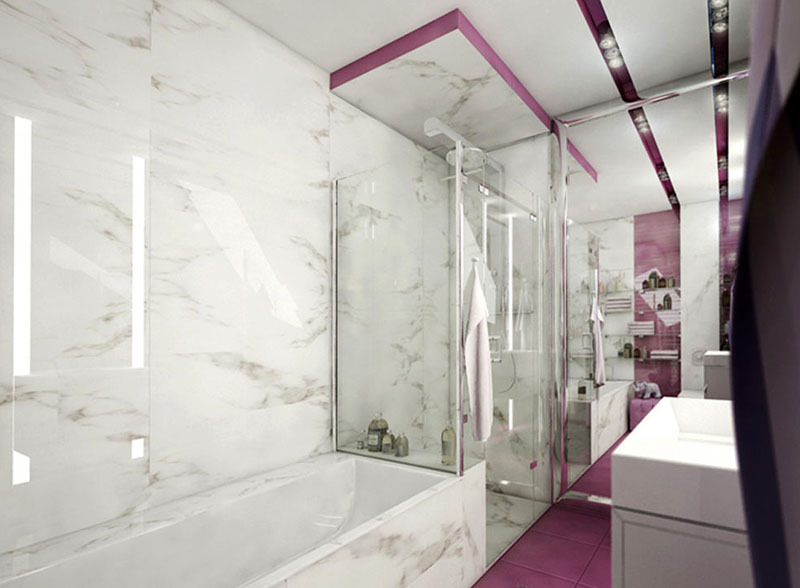
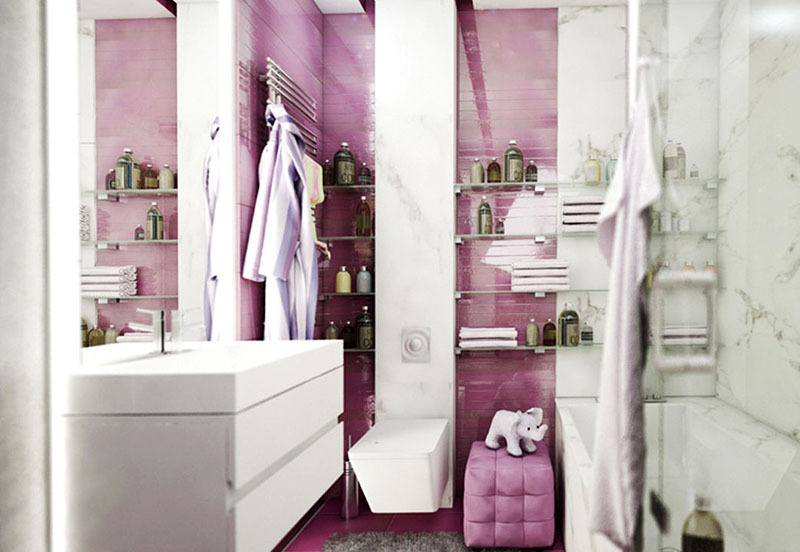
Laconic interior of the study
Next to the bedroom, they set up a common office for the spouses. One workplace is located near the window, the second - near the wall. They are united by a single solid wood table top. A small cabinet with frosted glass doors and open shelves at the top were installed for documentation and books.
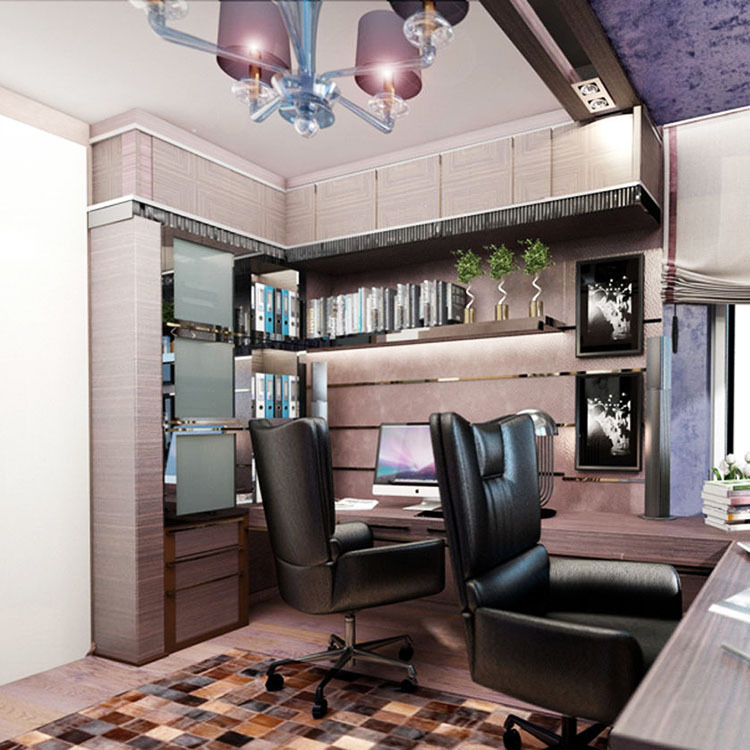
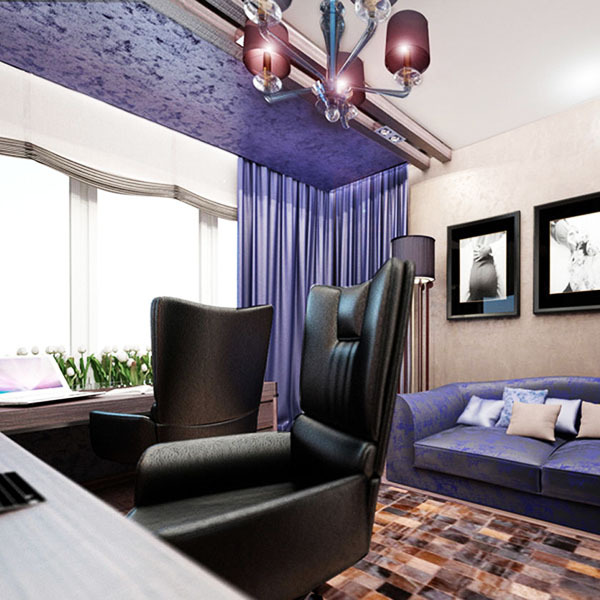
Summary
Anna Snatkina and Viktor Vasiliev were shocked by the renewed interior of their home. The designers have perfectly planned the space and have chosen an amazing combination of shades that give the decor a solemn and cozy look.
Did you like the work of the designers? Let us know your impressions in the comments.
Until Count Dracula, the object and the subject are clearly not pulled. But the bastard was excellent !!!
The designers did a fabulous job. Why do we need to advertise who owns it. …
The lifestyle and interaction with the outside world is impeccable, but his comments about owls ...
I enjoy watching the program "Ideal Repair", especially nice for the elderly actor ...
Grew up in a wooden city. I have not seen any burnt wood or impregnation with oil. To d ...
There are p / n pipes for heating and hot water supply. They should be used. BUT, …
"Old lady on cotton wool" is an expression about very old-fashioned things and style.
the pipe, reinforced with aluminum, swells inside. and overlaps itself. then the battery ...
The more Russia is sowed with mud, the richer it will be. Navalny's fund should open ...
This makes no sense. Due to the fact that the pipe of the pp battery rusts... How old is this master m ...
Or you can insulate the house inside, for example, with mineral wool. The frame house was insulated, the builders ...
Hi everyone! What and how would you advise to insulate a house from sleepers sheathed with silicate bricks? …
We tinted Dulax. It is very convenient, and it turns out beautifully. The quality of the paint remained about ...
I like this family very much. The interior is classic. Do not chase the modernity. I know …
heated oil and boiled oil with the addition of saccatives are different things.
In general, it is violet WHY installers swear. Maybe they, like car mechanics - until n ...
I covered the facade with this paint, namely Dulux Bindo. Even enough for the bathroom. Real ...
