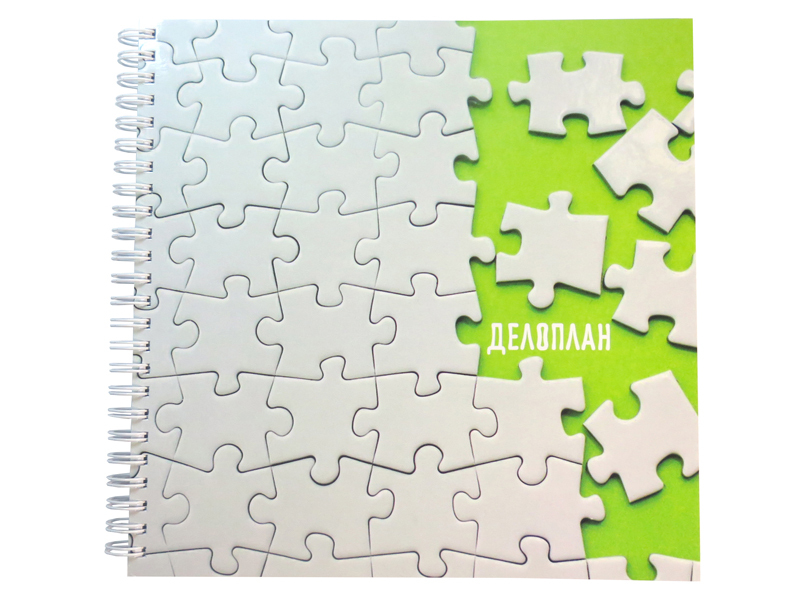Partitions help to visually divide the room into several zones, without drastic redevelopment. The designs differ in material of manufacture and shape. To choose the best option, you need to understand the features and characteristics of each partition.
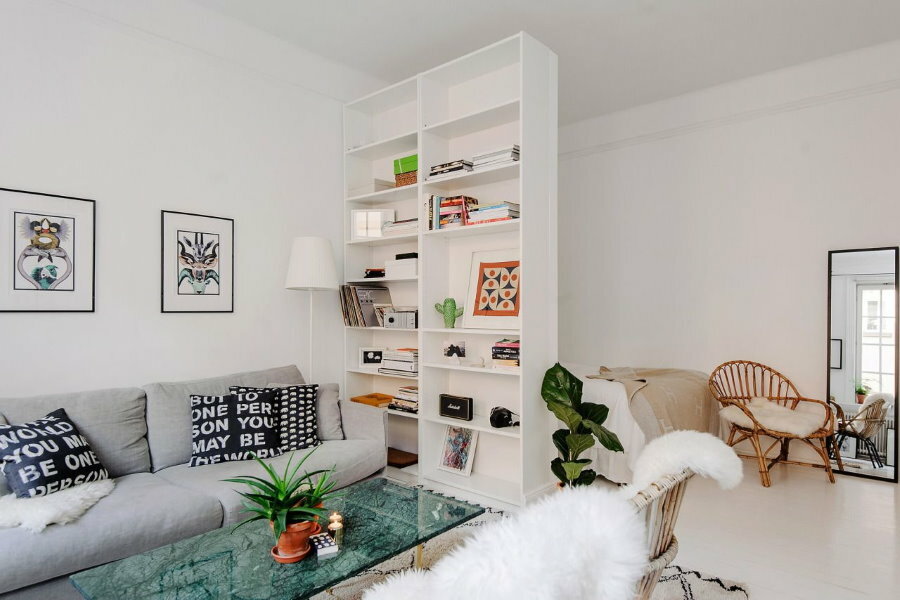
A room partition can look like a wall, a piece of furniture, or a decorative structure.
Pros and cons of partitions for zoning space in a room
Content
- Pros and cons of partitions for zoning space in a room
- Types of partitions for room zoning
- Sliding structures
- Screen design
- Partition - accordion
- Partitions-compartment
- Rotary structures
- Shelving partitions
- Deaf stationary partitions
- Partition materials for zoning
- Eco-materials
- Plasterboard construction
- Wooden partitions
- Glass products
- Plastic partitions
- Forged constructions
- Partitions for zoning space depending on the room
- For the living room
- For bedroom
- For the nursery
- conclusions
- Video: Ideas for zoning rooms with partitions
- Photos of the interior of a room with a partition for zoning
Partitions are considered an effective way of dividing a room into zones. Suitable for rooms or studio apartments of any size. In most cases, it is better to use a zoning structure than to erect additional walls.
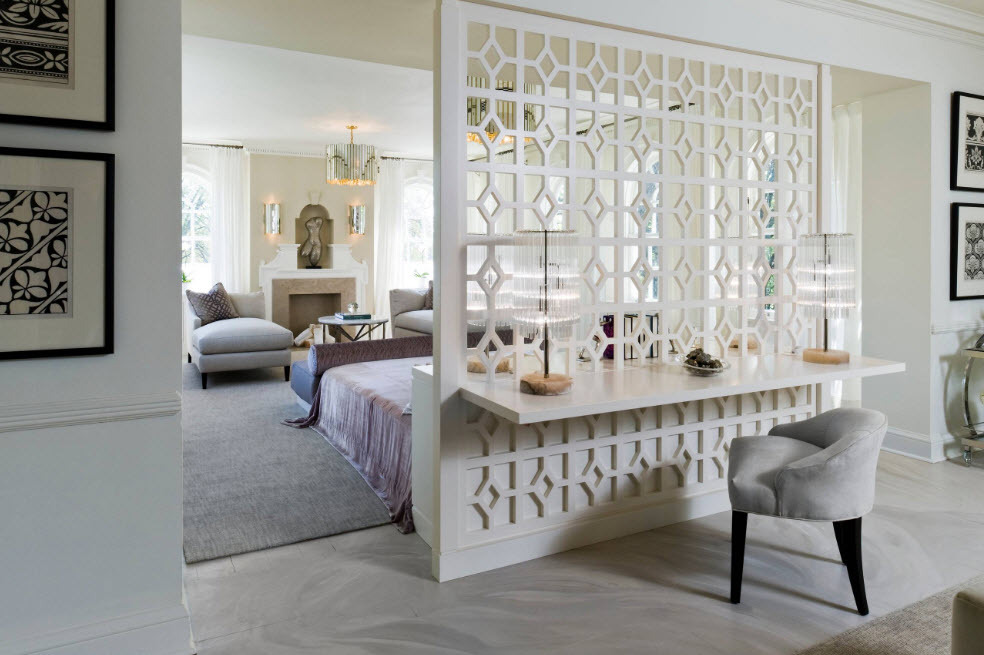
An interestingly decorated partition will become a highlight of the room's interior
Partition advantages:
- visually expand the space;
- decorate the interior;
- are a budget alternative to capital walls;
- easy to rebuild;
- allow you to correct the flaws and design features of the room;
- thanks to the variety of options, it is possible to decorate the interior design in the chosen style;
- suitable for isolation of a bedroom, nursery, kitchen, study or dressing room;
- can play the role of the main accent in the interior of the room.
Additional structural benefits depend on the material of manufacture. Glass partitions make the room brighter. The brick module is durable, the drywall module is light.
The design should be carefully selected based on the size of the room. Wrought iron, glass and brick partitions cannot be reduced if necessary.
Disadvantages of zoning designs:
- an incorrectly selected option can "litter" the space;
- glass structures are too fragile.
Some types of partitions can take up a lot of space, so you should carefully choose how you divide the space.
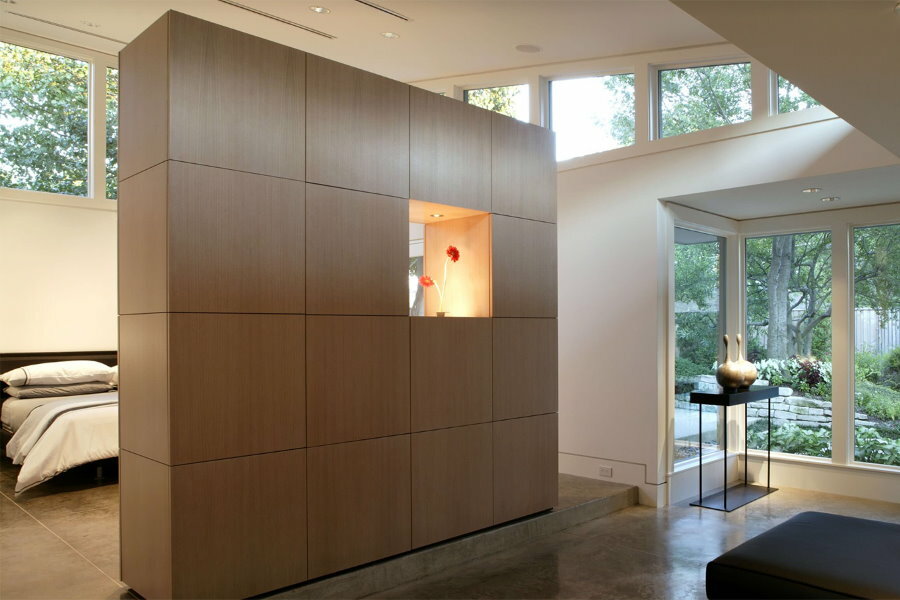
Partition of square modules, which are lockers for storing things
Types of partitions for room zoning
Partitions for zoning space in a room differ:
- By structure. Designs can be solid or have niches, windows, openwork cutouts.
- By light transmittance. Transparent or completely deaf, not transmitting light.
- Height. To the ceiling, just below the ceiling, two-thirds or half the height of the room.
- By form. Rectangular or arch-shaped.
- By the features of the installation. Floor-mounted, wall-mounted or suspended from the ceiling.
- By the nature of use. Mobile and stationary.
The variety of options will allow you to create a unique interior. Products should not only be beautiful, but also practical. The main difference between partitions is in their design features. If you need a monolithic structure with heat and sound insulation, choose stationary models. If you need a quick change of scenery - mobile sliding partitions.
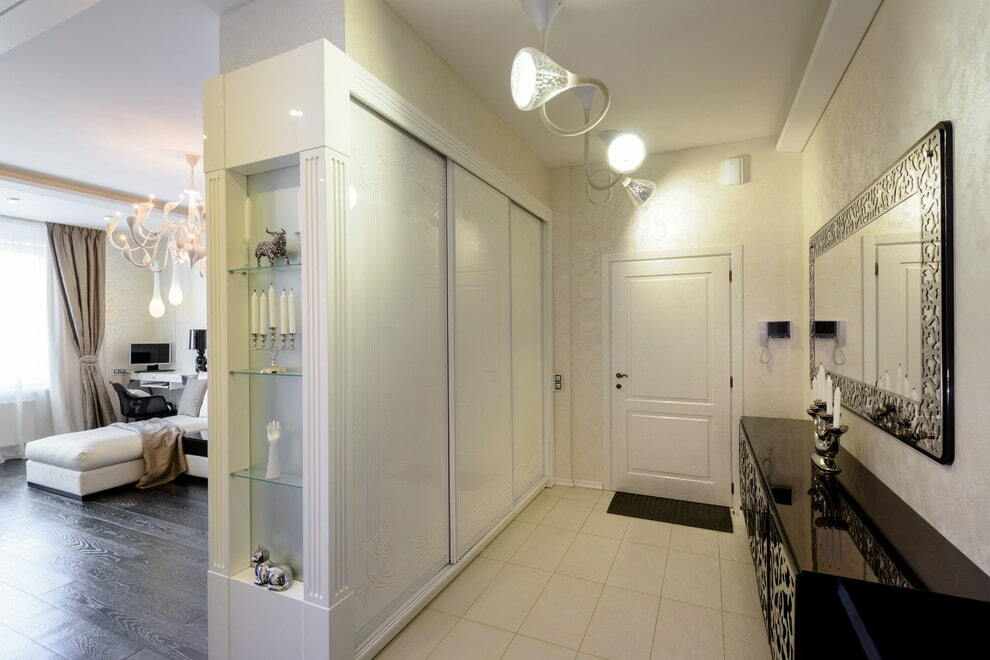
Wardrobe-partition between the hallway and the living room in a one-room apartment
Sliding structures
A sliding partition in the room opens or closes completely, creating an isolated room. A designer trick is used when you need to hide a sleeping place, fence off a corridor or a cooking area. In large rooms, the products serve as movable walls.
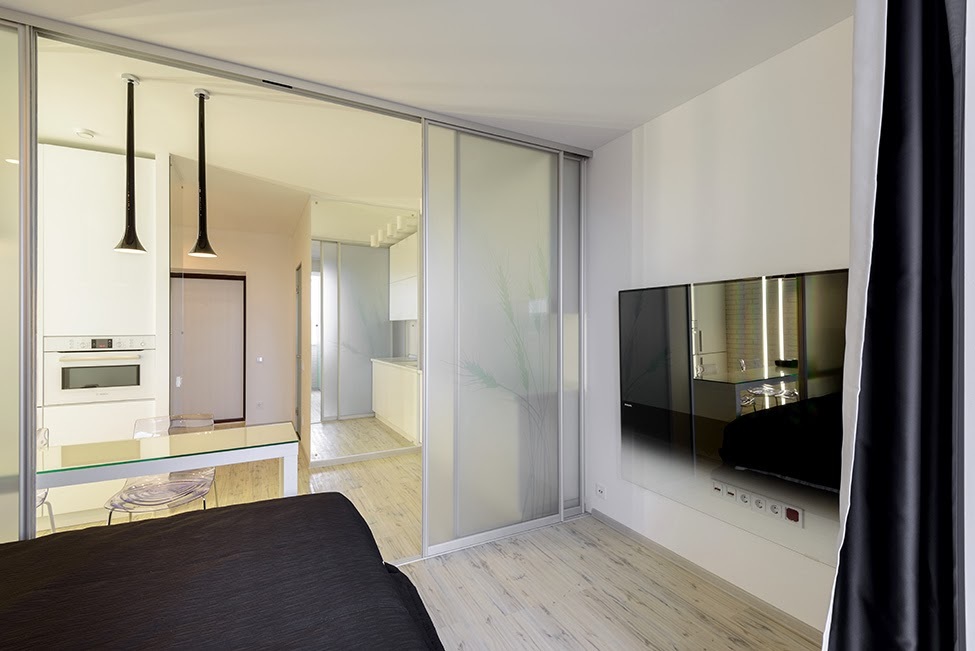
All the advantages of sliding structures are especially noticeable in one-room apartments or studio apartments.
Advantages of partitions:
- aesthetic appearance;
- a variety of options suitable for different styles;
- quick and easy installation;
- the ability to do it yourself;
- the structure can be built in a renovated room;
- if desired, it is easy to move or dismantle.
The disadvantage is the lack of sound insulation. The design only creates a visual effect.
Sliding partitions in the children's room must be made of safe materials.
Partition doors with a roller mechanism are easy to open / close and serve for a long time. Fastened to the ceiling guide rail. The presence of the rail underneath is optional.
Screen design
Screen is an element of classic design. It is lightweight, which makes it easy to move the screen around the room. The height of the partition reaches 1.5 - 1.8 m.
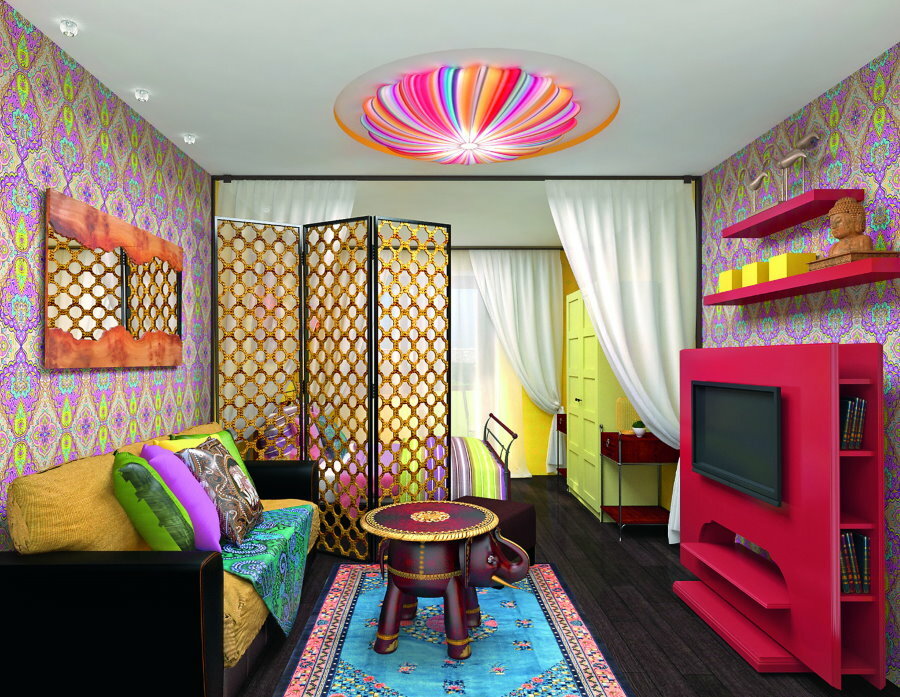
The classic version of the screen is a structure of three sections, interconnected by hinges
Screens are:
- Single screen. Rectangular panel with legs or wheels;
- Folded. Consists of 2-5 folding doors, easy to assemble;
- Flexible. Screens are made of flexible material, which, if necessary, bends or rolls into a roll.
Screen is the simplest and most mobile type of partition for zoning.
Partition - accordion
The designs use a combination of sliding and swing opening methods. The canvases are created from a dense, but thin material, therefore, when closed, they take up a minimum of space.
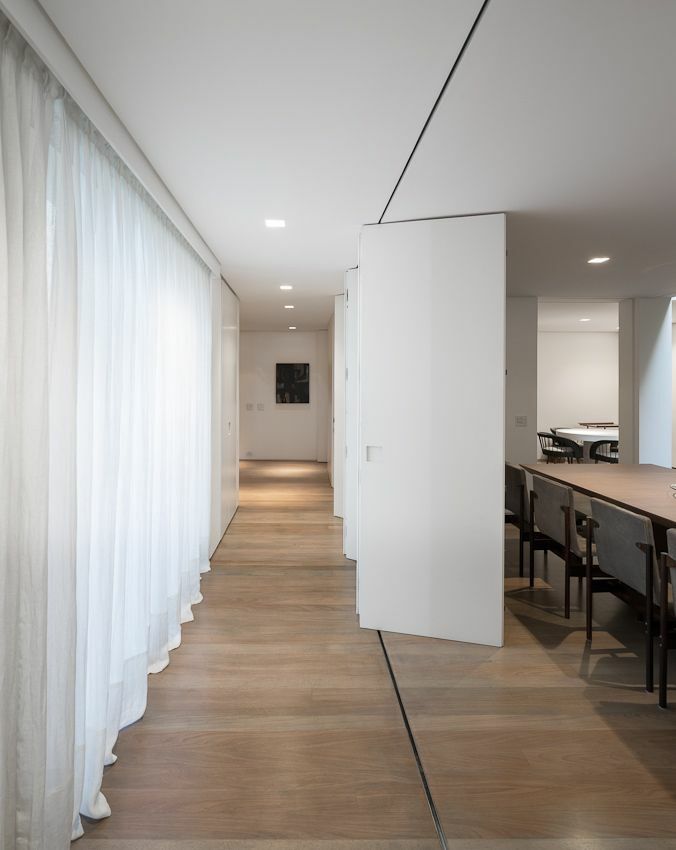
Unusually stylish and graceful accordion partition made of sheet material
A floor-to-ceiling partition will make the room taller.
The purchase and installation of a model must be planned in advance, at the stage of rough work. For the correct functioning of the structure, it is necessary to prepare niches along which the roller will move.
Partitions-compartment
A common type of sliding structure is a compartment door. They are used when the area of the room allows the sash to be recessed into the wall opening. You can divide the apartment into zones using sliding partitions of different designs:
- Thresholdless, with an upper rail fixed to the ceiling;
- Rail. The lower rollers move along the rails, the upper rollers move along the box.
Depending on the need, a transparent, translucent or dull design is selected. A high-quality, well-chosen compartment door will organically fit into any interior.
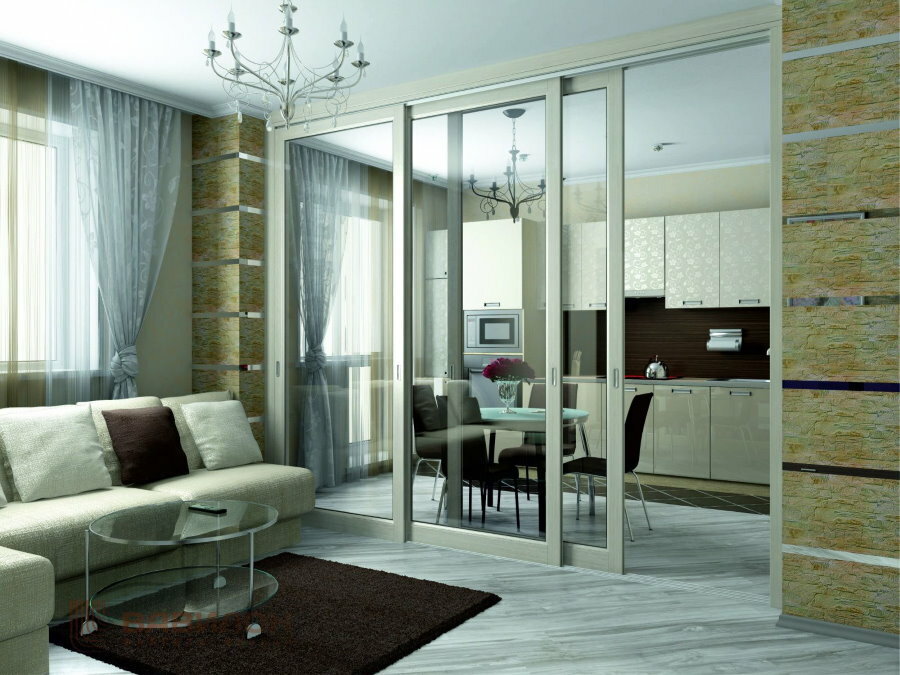
Cascade partition-compartment made of transparent glass between the kitchen and the living room
Rotary structures
If the area of the studio apartment allows, you can install a partition that pivots along its axis. It can be set in motion, depending on the situation. For example, turn the TV into a bedroom or living room area.
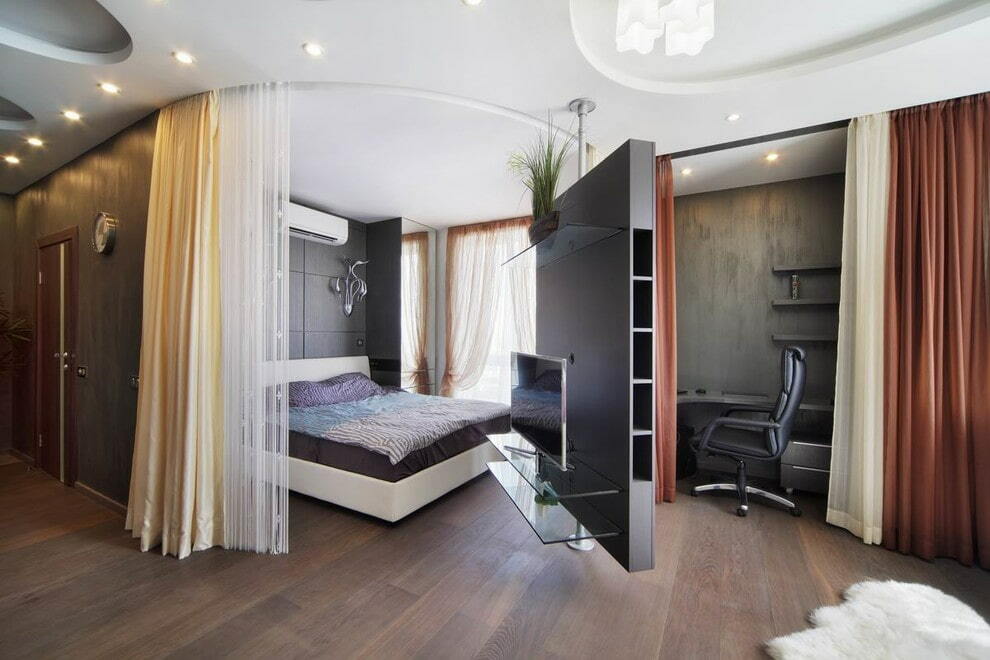
Combination of a pivoting partition with fabric curtains in a studio apartment
Shelving partitions
Racks of various shapes and sizes, open and closed, will help to delimit the zones. Their advantage is functionality, because the rack can be used as shelves for books, souvenirs, houseplants, toys and even a TV.
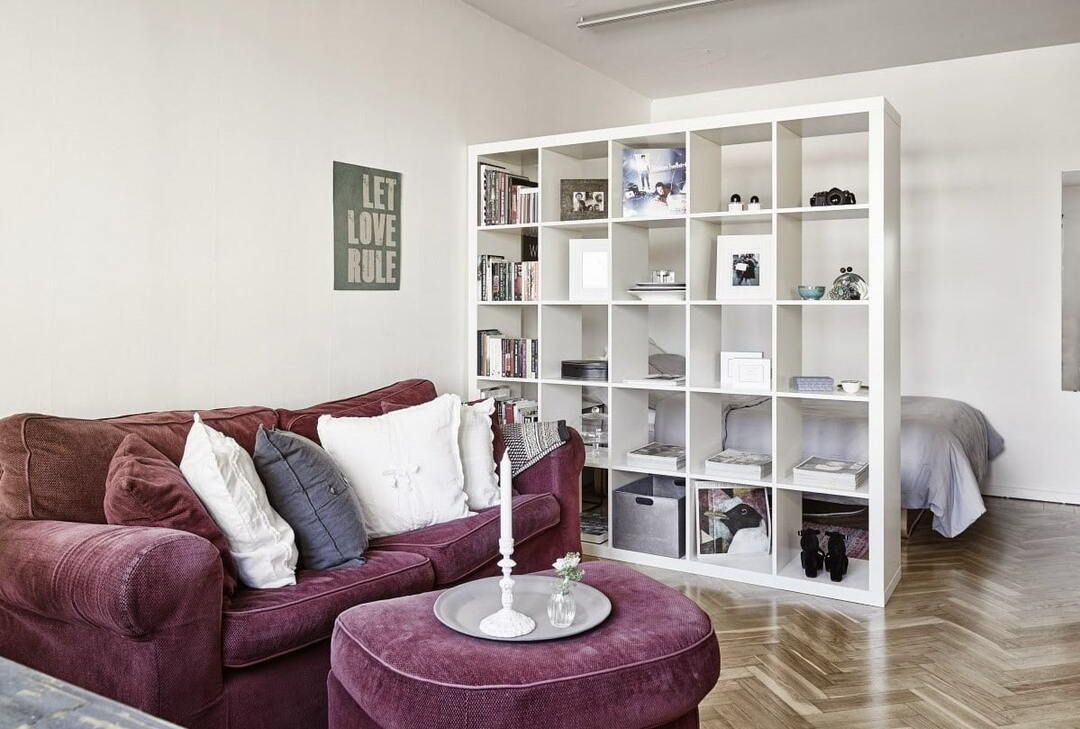
Due to its not bulky appearance, the rack will give the room a lighter look and help organize the storage of things or decor
The rack will provide the room with lightness, airiness and give originality to the design. The design can be:
- Modular. Sections can be swapped;
- Hull. Monolithic closed version, where the shelves are on one side;
- Stepped. Asymmetrical foot or slide design;
- Rectangular. Classic shelving unit with open shelves.
There are non-standard options, similar to a snake with open shelves or a geometric figure, for example, a triangle. With the help of various fillings, the shelving unit can be transformed from a functional item into a stylish item with a decorative function.
Deaf stationary partitions
Stationary structures include additional walls built of durable materials: stone, brick, foam concrete, drywall or wood. Such products are durable and durable, protect from sounds and drafts. Shelves, TV, decor are attached to them.
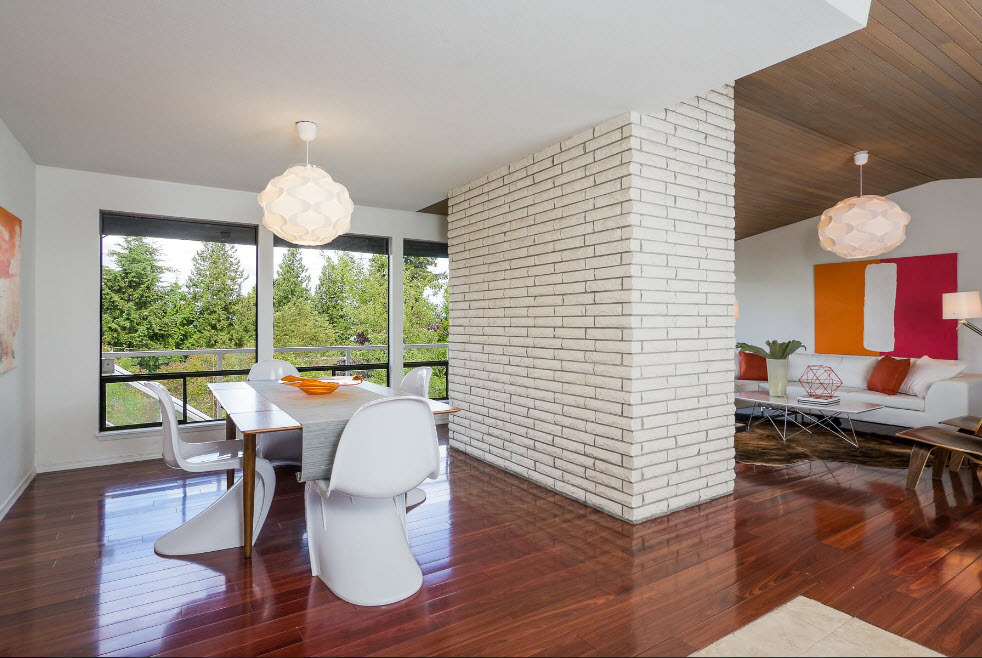
Brick partitions are the heaviest, but their strength is beyond competition. Such structures often act as load-bearing floor supports.
There are many types of stationary products. The screen partition consists of two supports on which the main material is attached. There are combined options. For example, a wall with a built-in aquarium or fireplace.
Partition materials for zoning
When choosing a material for creating a partition, you should focus on practicality, safety, style and relevance in the interior.
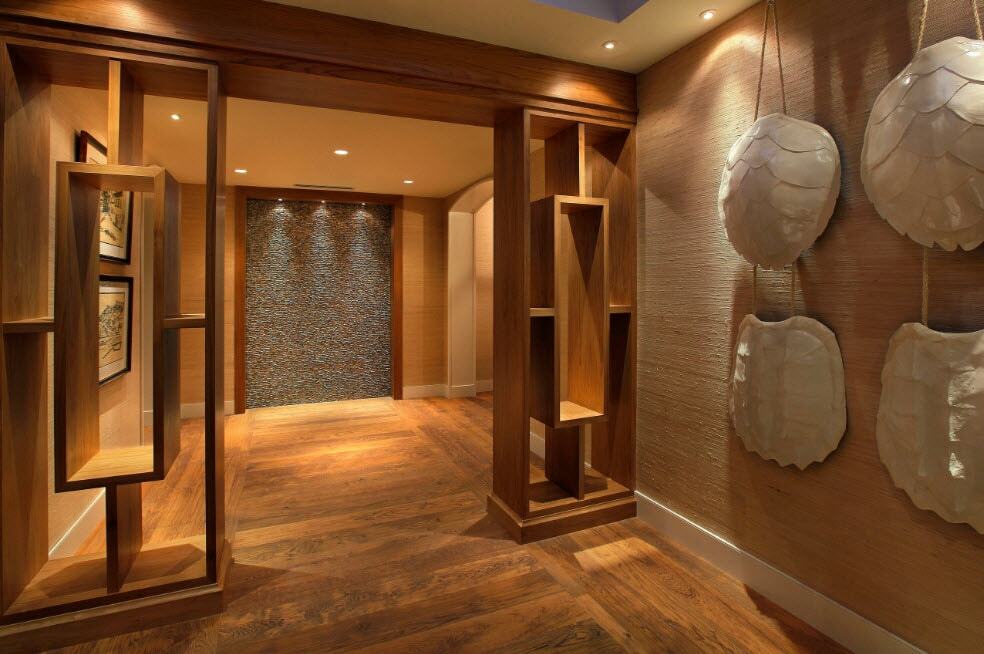
One or another material is chosen depending on the functional features of the partition
Eco-materials
The trend of our time is a return to natural materials. Room demarcation products can be made from:
- wood;
- bamboo;
- stone;
- living plants.
It is possible to create a phytowall with vertical gardening or a light wooden partition with a picture of stabilized moss. It is noticed that the "green" element of the interior has a positive effect on the psychological state of the residents of the apartment.
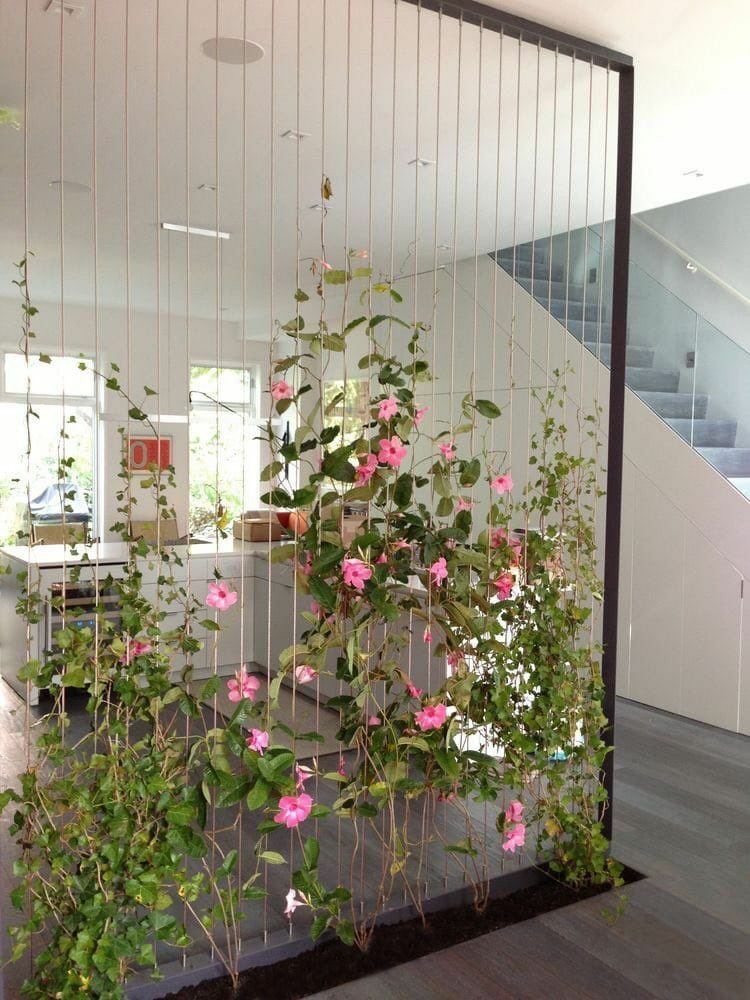
Decorative trellis partition with real clematis
Plasterboard construction
Plasterboard partitions for room zoning can significantly change the interior of the room. An additional wall can continue the main one or become an independent interior detail.
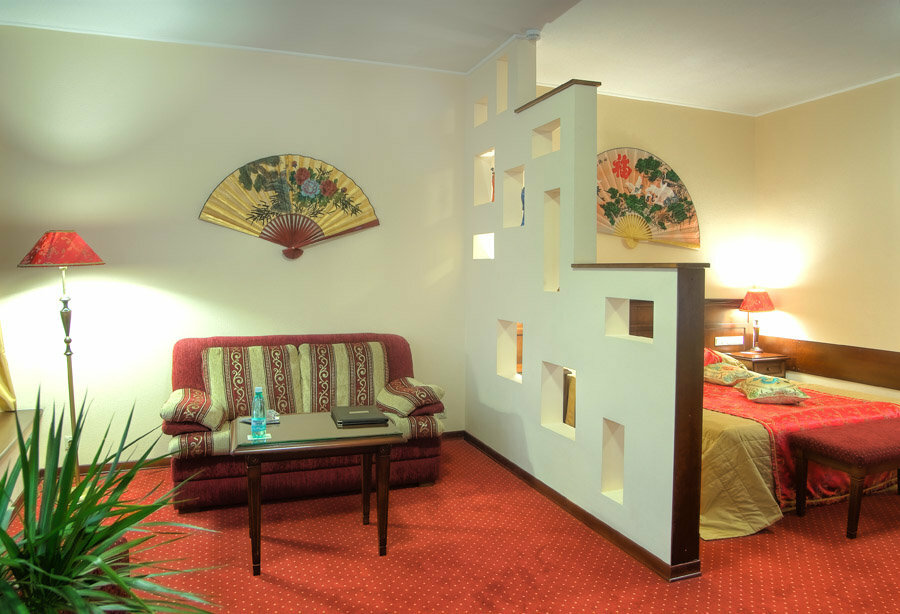
The high popularity of drywall partitions is explained by the possibility of implementing absolutely any design idea.
Any decorative material is suitable for finishing drywall sheets.
Elegant, lightweight partitions will expand the space and fill it with light. Massive false walls will add solidity to the interior, which is optimal for a classic or loft style.
The advantage of the design is strength and sound insulation. If you plan to use it for heavy shelves, the additional wall will have to be reinforced with a metal frame.
Wooden partitions
Versatile wood products will fit into any interior. Partitions are made from:
- timber;
- racks;
- veneer;
- boards.
And also from pressed sheets of MDF, chipboard or chipboard.
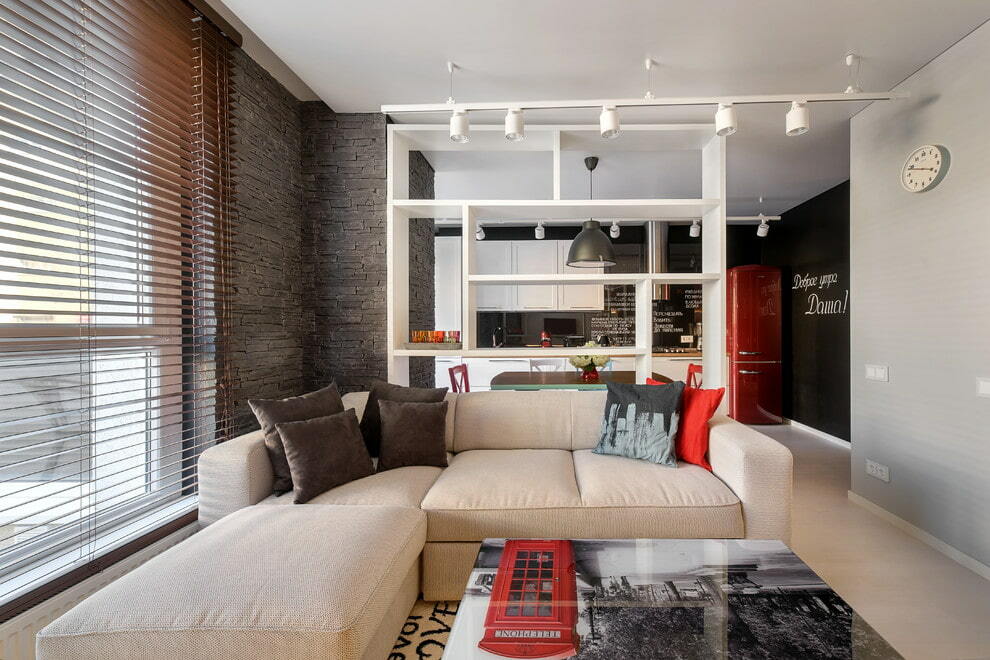
Partition with painted chipboard shelves between kitchen and living room
Basically, wooden products are made from pine, beech, ash, oak. Natural material has a positive effect on the atmosphere of the apartment, contributes to the good mood of the residents.
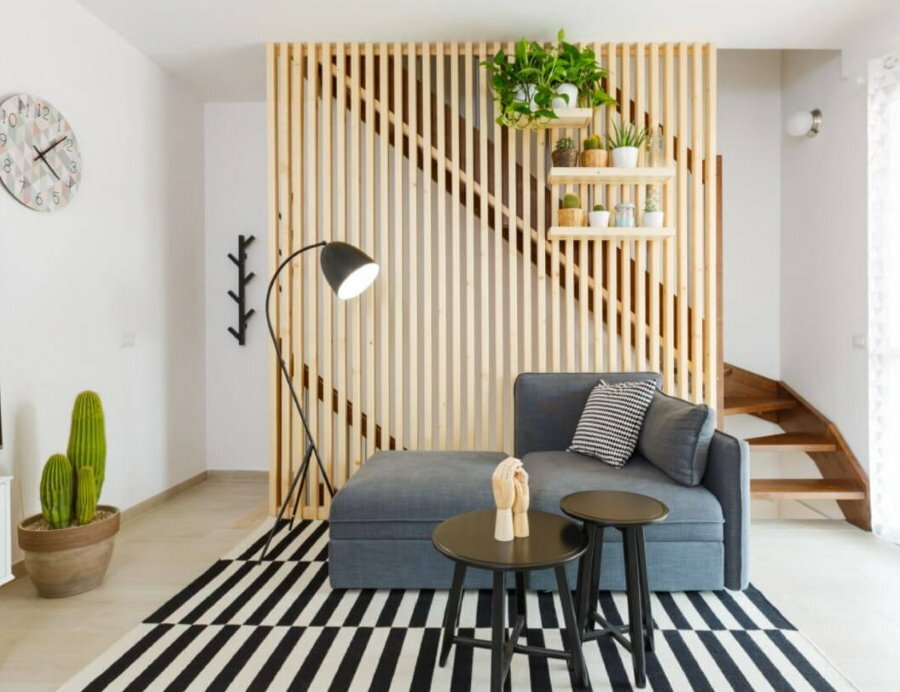
A wooden partition can be very cheap or insanely expensive, depending on the type of wood and the complexity of the construction.
Glass products
Glass partitions are decorative elements. They increase the luminous flux and visually expand the space. In addition, they retain odors and moisture, which makes the material indispensable for zoning the kitchen area.
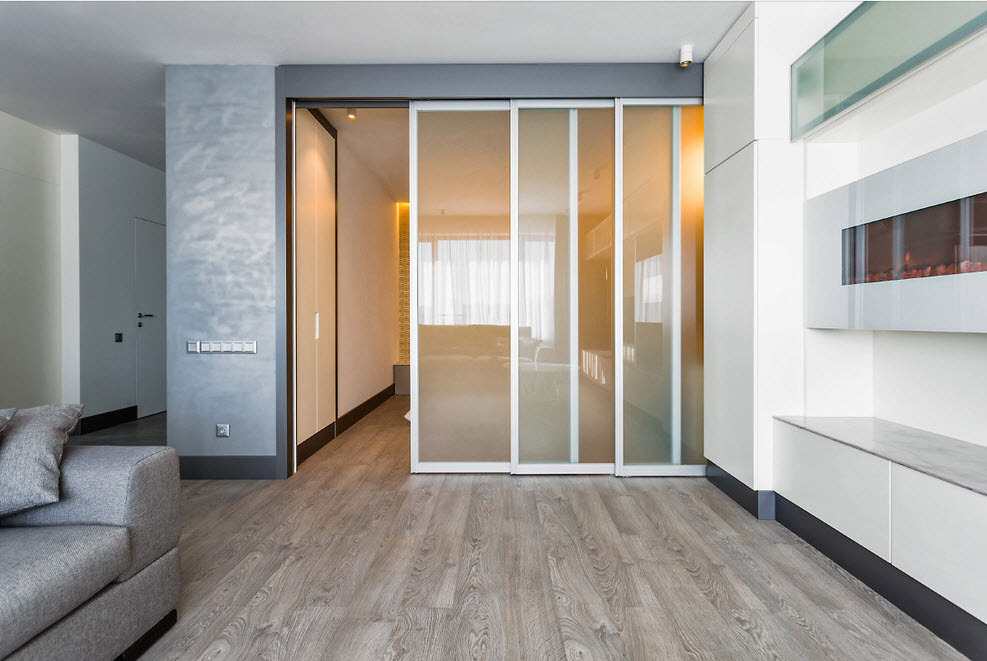
Sliding glass partitions are often used for zoning different rooms.
The advantage of glass is its unlimited possibilities for decoration. It can be glossy or matte, transparent or tinted, plain or colored.
The disadvantages of the glass module are fragility and the need for special care.
Plastic partitions
An economical option for partitions, in comparison with glass options - structures made of plexiglass or plexiglass. Plastic is lightweight and durable.
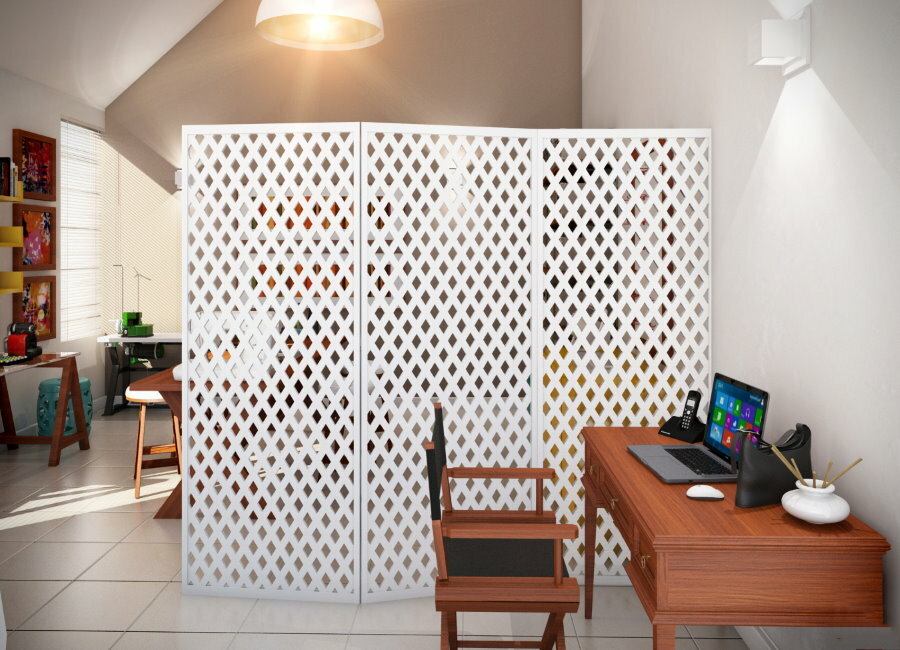
Openwork partition-screen made of light plastic, separating the workplace from the general space of the living room
Polymers are used to create transparent and translucent products, monochromatic or with bright patterns and ornaments. Light ribbons, sequins, artificial and natural decorations are integrated into the modern material - decoracryl.
Forged constructions
Beautiful artistic forging brings sophistication and sophistication to the house. A metal partition is suitable for zoning a living room, office, hallway. It is not recommended to use it in the kitchen, otherwise more intensive care of the forged product will be required.
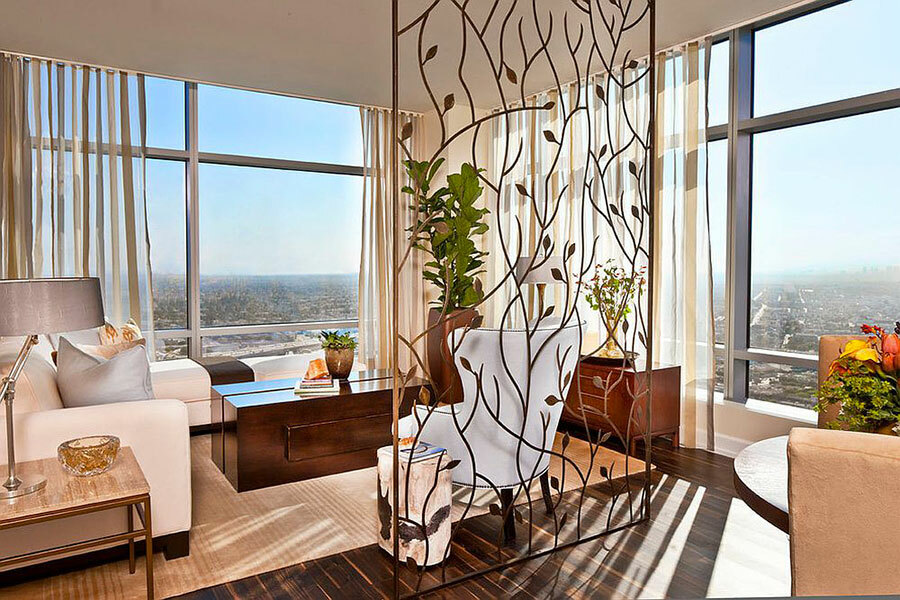
A wrought-iron partition looks harmoniously in different interior styles, emphasizing and complementing the idea of room design
The partition can be supplemented with climbing plants, lighting or stained-glass windows.
Partitions for zoning space depending on the room
Various zoning options divide the space into functional zones, and play the role of a decorative element. For each part of the room, you can choose a suitable design, focusing on the material of manufacture, shape, aesthetics and nature of use.
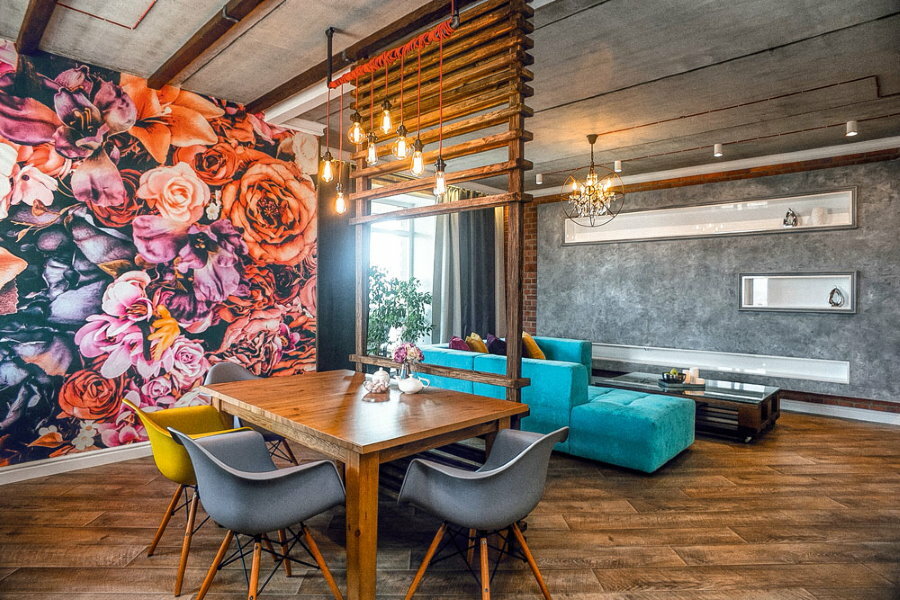
A pergola partition made of wooden slats visually separates the dining area from the resting area
For the living room
Before decorating a living room combined with a kitchen, you need to consider the size of the room. If the space is tight, do not use bulky stationary structures. As a partition in the living room for zoning, sliding models and shelving are better suited. A decorative arched partition will help to mark the beginning of the living room.
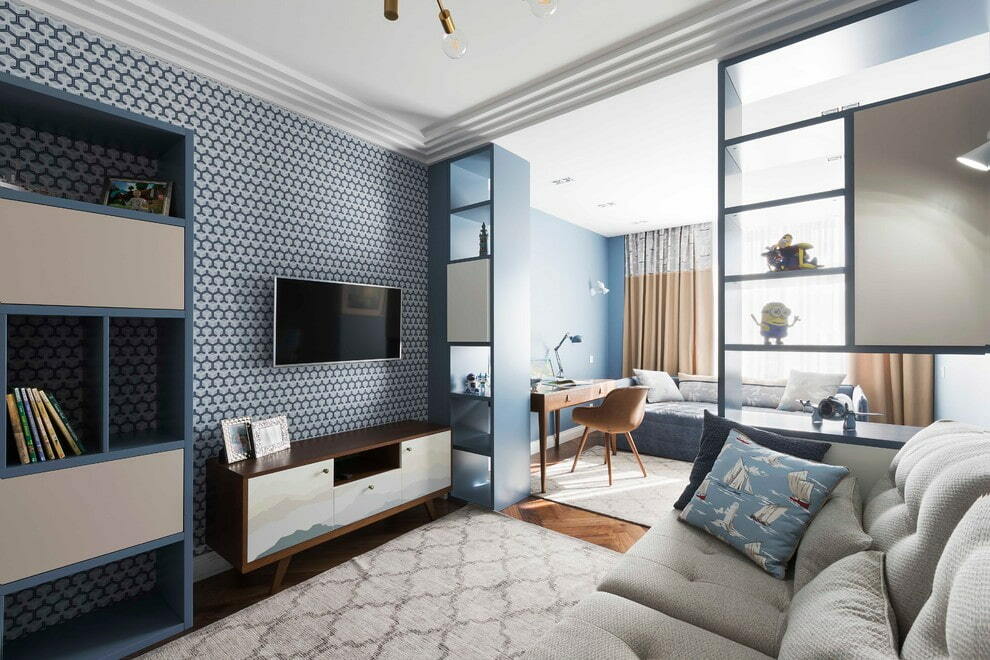
Lightweight shelving partition made of thin sheet material elegantly divides the living room into functional areas
In a spacious room, you can construct a plasterboard false wall and decorate the side facing the kitchen with washable finishing materials. Wall niches work well as additional storage space.
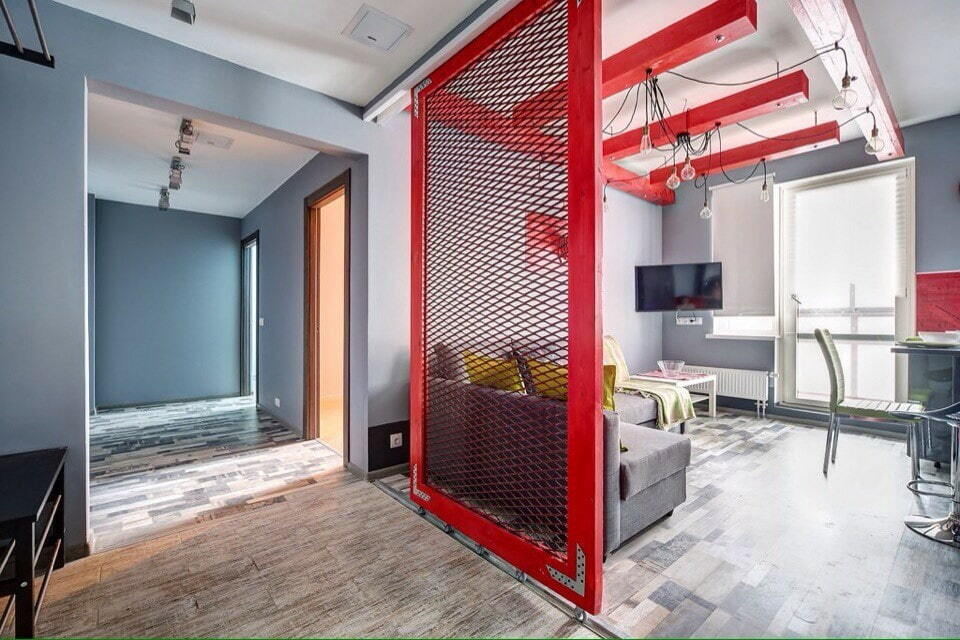
A metal mesh partition is a suitable solution for a loft-style living room
The common space of the living room can be divided into personal areas for each family member. In a limited area, it is quite possible to equip a play area, an office, a dining room. Partitions made of eco-friendly materials, glass, plastic, metal are suitable for these purposes.
For bedroom
Living in a studio apartment or studio, it is quite difficult to find a secluded resting place. Therefore, the partition that separates the bedroom from the living space becomes an absolute must.
Here imagination can only be limited by the size of a cozy nest. You can mount a stationary, mobile, sliding structure. Place a rack or construct a wall of concrete, brick, metal, glass, wood. A plasterboard partition in a large room will hide the bedroom from prying eyes.
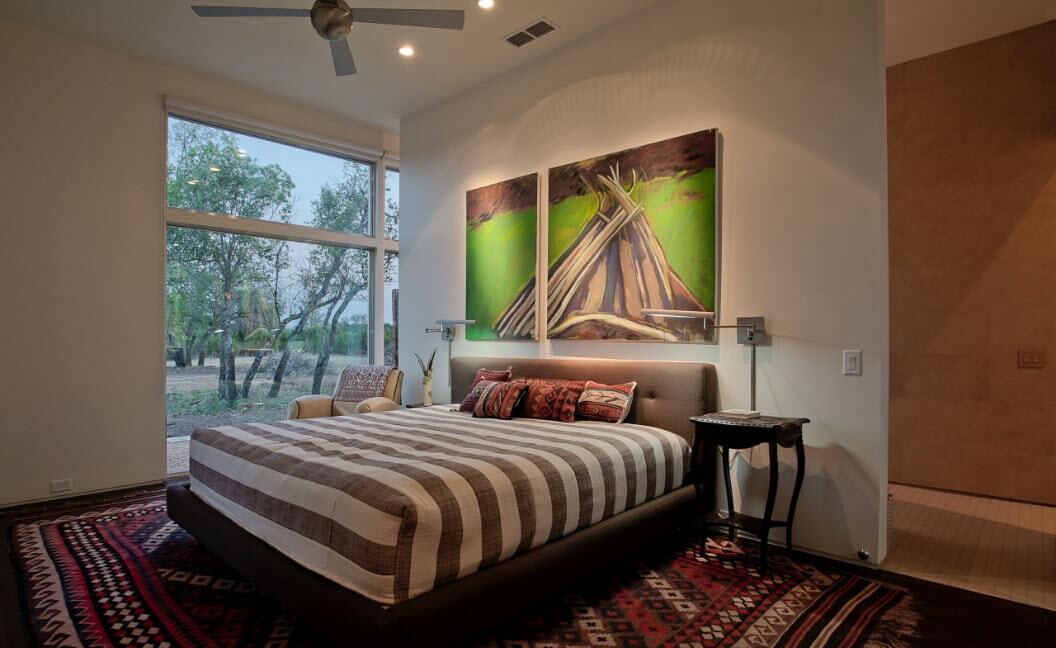
Plasterboard partitions are quickly and easily erected, but you cannot fix heavy objects on them
If you want complete insulation, it is better to use a solid wall. Don't want to mess around with the installation of stationary structures? It is worth choosing a mobile analogue in the form of a screen or compartment door.
For the nursery
In the children's room, parallel zoning is used, the allocation of personal space for sleeping, studying, playing and storing things. If there are two children, then zones should be allocated for each.

Safe and durable structures are suitable for zoning a children's room.
In a wide room, you can put two beds against the walls, away from the door. Zone them with a wardrobe or a rack with double-sided shelves.
A small partition-compartment in the children's room will help to highlight the storage area for things and toys. The study area is most often located near the window, a source of natural light. You can divide the two tables with a bookcase.
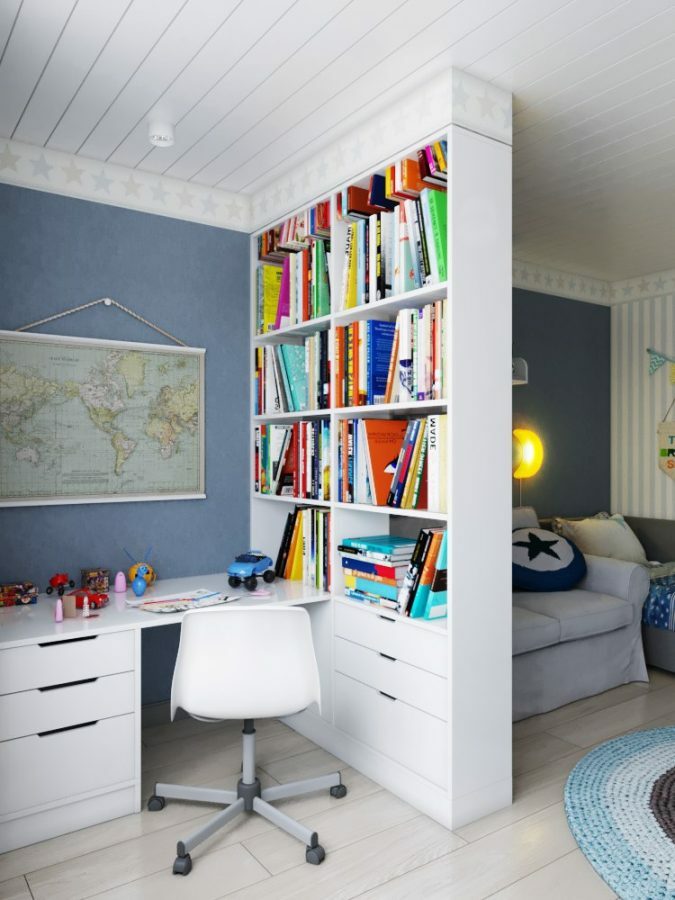
Rack-partition will divide the children's room into zones and serve as a place for storing books
If the study corner is fenced off in the living room, a wooden partition, a bamboo structure or indoor plants will be optimal.
conclusions
Photo examples of the interior of various rooms with partitions inspire the search for the best solutions. Based on the photographs and the advice of designers, one can draw conclusions:
- If you have to divide the room in half, it is better to leave a window in each half.
- Frosted glass insulates the room and allows light to pass through.
- Shelves with open shelves can be used on both sides. They decorate the room and let the light in.
- Bulky partitions look bad in a small apartment.
- An elongated room should not be partitioned along. The best option is across, with the organization of the bedroom in the place farthest from the door.
The attention grabbing photos are filled with light. In an apartment or house, where a functional partition for zoning any room will successfully divide the space, it will always be light and comfortable.



