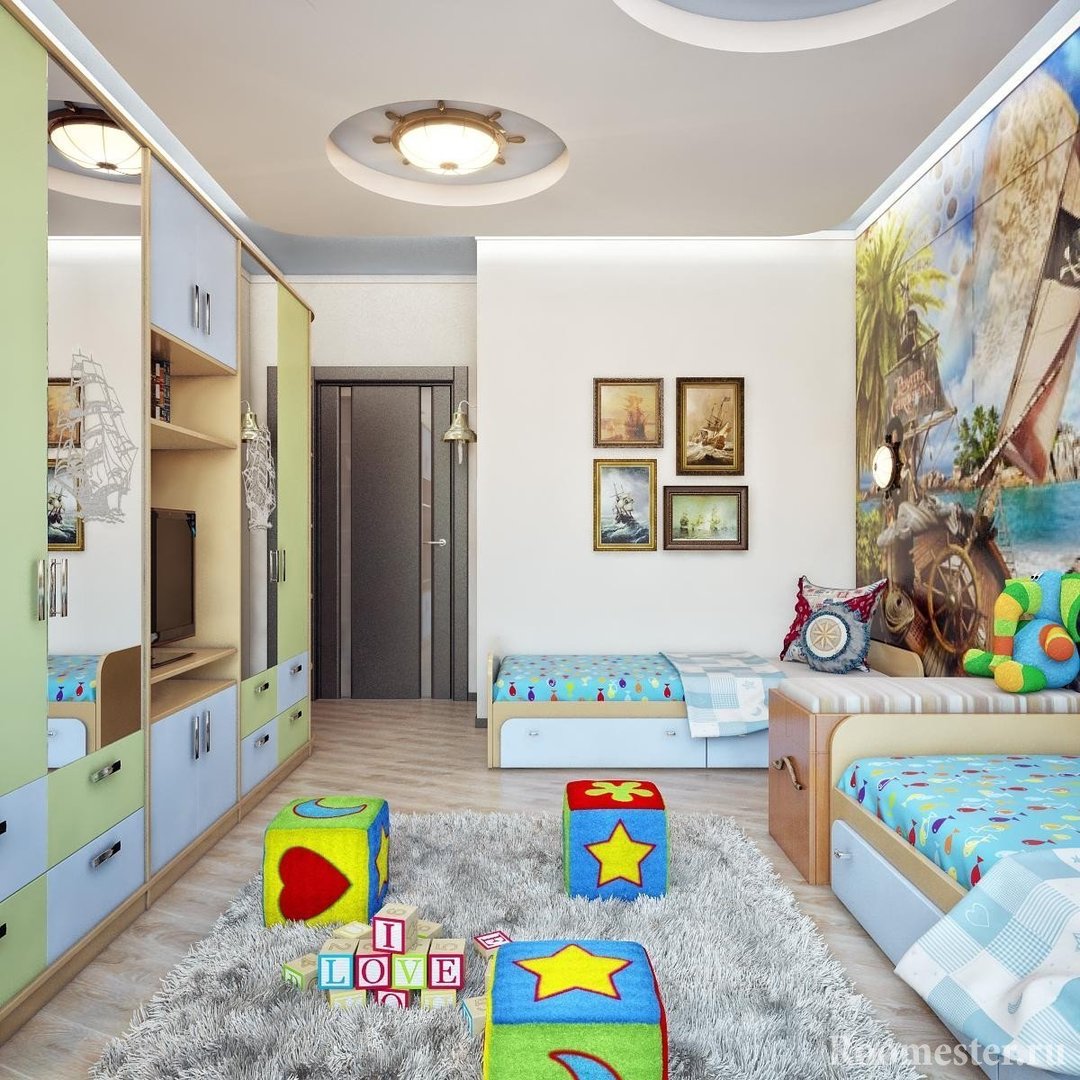Not so long ago, Alexander Tsekalo shocked everyone with his divorce and fourth marriage to an American artist with Russian roots. The newlyweds traveled around Europe for a while, and then, thanks to the pandemic, settled in one of the most beautiful areas of Los Angeles in Beverly Hills. Literally on the eve of the grandiose events, the producer completed the construction of an unusual house, which is now forced to stand idle alone, waiting for its owner. Today in the HouseChief review we will tell you about all the details of interior decoration and original ideas that Alexander Tsekalo managed to implement.
Read in the article
- 1 Unusual architecture of the unique house of Alexander Tsekalo
- 2 The original layout of the house
- 3 Minimalism in the kitchen-dining room
- 4 Cinema equipment
- 5 Scandinavian interior in the bedroom
- 6 Stylish bathroom design
- 7 Summary
Unusual architecture of the unique house of Alexander Tsekalo
About ten years ago, Alexander Tsekalo bought a large plot of land in the village of Shulgino on Rublevka. At that time, the director lived in a spacious apartment, the windows of which overlooked the avenue. The producer complained about the poor environment, which was not saved by the supply and exhaust ventilation, as well as the constant traffic noise, so he always dreamed of moving out of town.
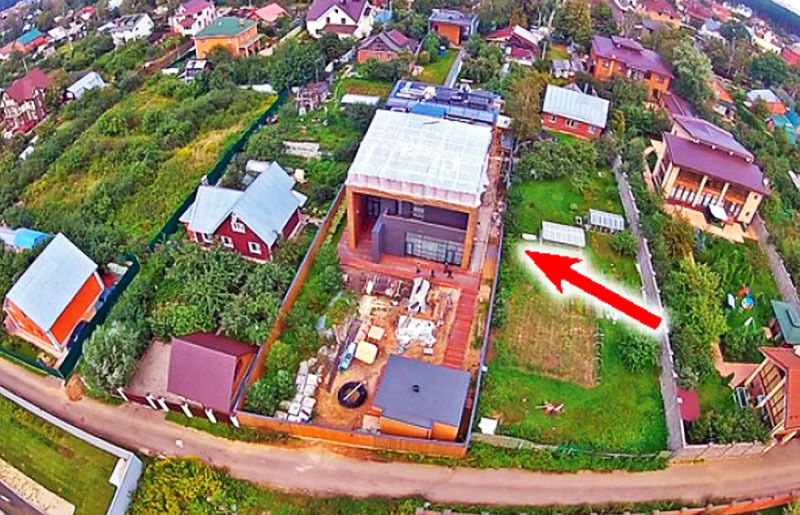
A friend of the producer advised to pay attention to the village of Shulgino, which in those years just began to be discovered by the stars of show business. The main advantage is the proximity to Moscow and the presence of a well-developed infrastructure. As a result, the director bought a plot next door to Yevgeny Boldin, the ex-husband of Alla Pugacheva.
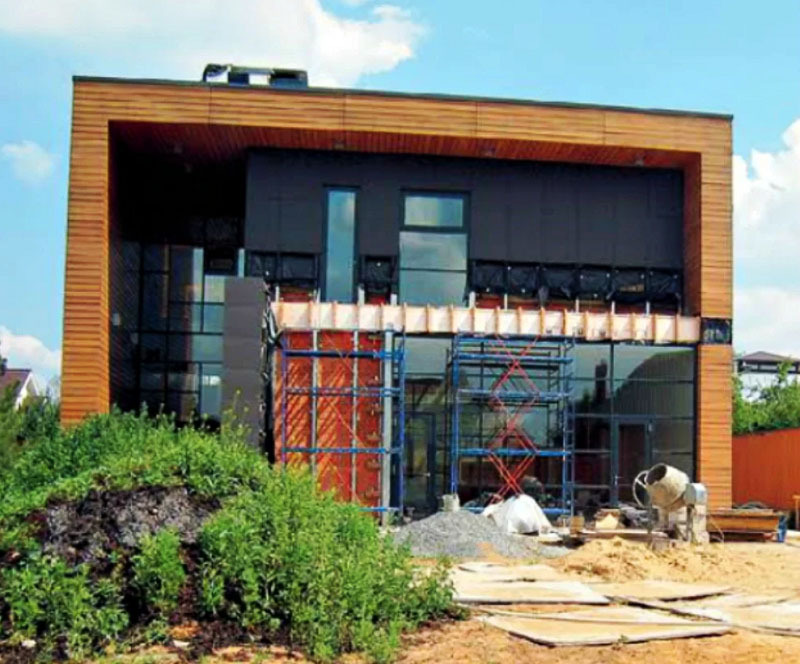
It took several years to create the project and build the house. Alexander meticulously supervised each stage of construction work, many craftsmen had to redo many times. As a result, a house with unusual architecture, similar to a matchbox, has grown.
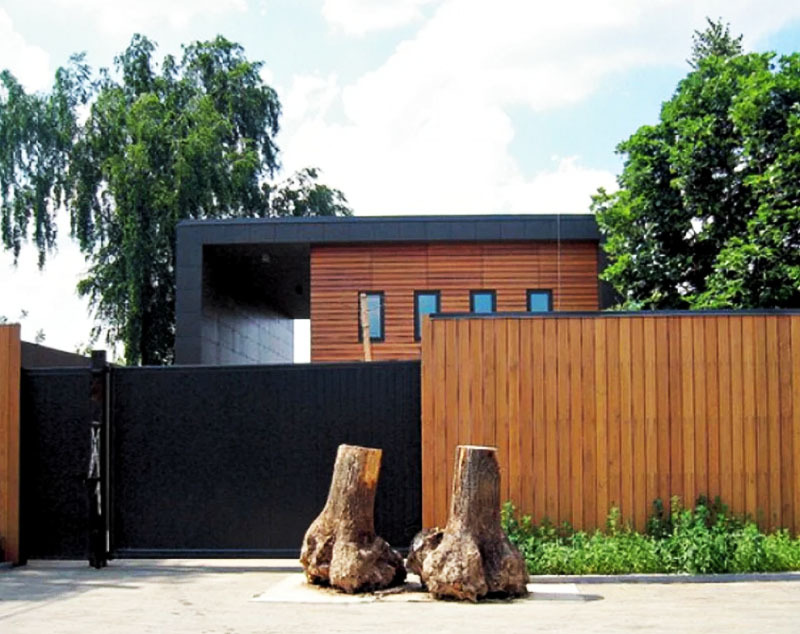
House-cottage with an area of 600 sq. m built in scandinavian style made of bricks with strict geometric lines. The facade is faced with natural wood and granite. Huge panoramic windows with tinted glass effectively decorate the exterior of the mansion.
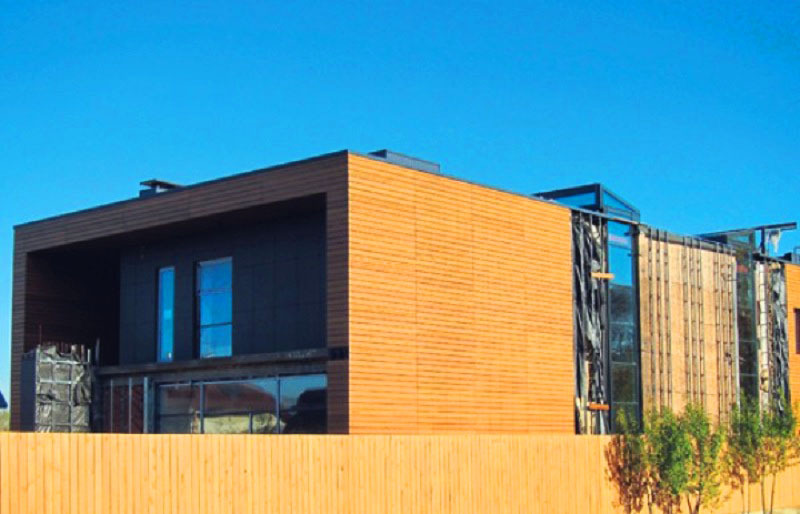
The original layout of the house
The first floor of the house is divided into two main zones. One has a real spa complex with a sauna, plunge pool, relaxation room and a large swimming pool. Unfortunately, the builders made a mistake while pouring the bowl, and a crack formed on the surface. The masters had to eliminate the error at their own expense.
The bath complex is finished with a natural frame, large-format tiles are laid on the floor. The twenty-meter pool is lined turquoise mosaic and is complemented by a waterfall and countercurrent.
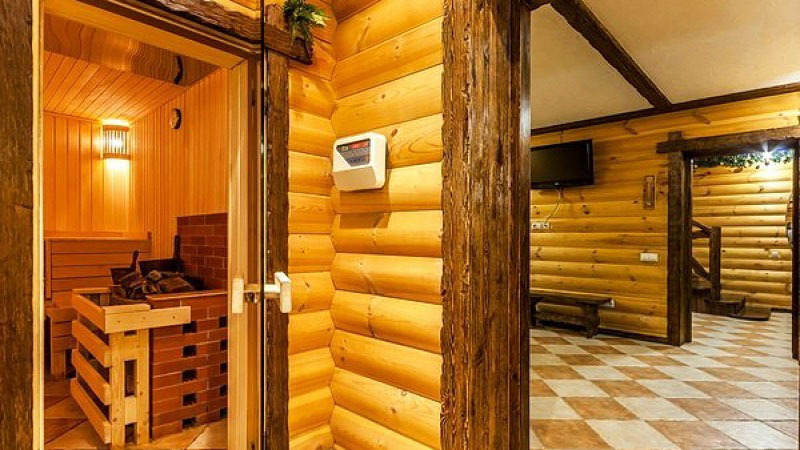
Minimalism in the kitchen-dining room
On the floor in the kitchen-dining room oak parquet board with a brushed surface. White paint was used for the walls and ceiling. Thanks to panoramic sliding windows in good weather, you can move to the rear landscaped courtyard.
The kitchen furniture is installed in the solid wood portal. Glossy white MDF cabinets are complemented by integrated handles and silent German door closers. The worktop made of quartz agglomerate has a built-in sink made of natural stone and a glass-ceramic surface.
The kitchen is separated from the common area long bar made of solid wood with a snow-white table top. High stools with soft seats have been successfully matched to her. A row of spotlights illuminates the space.
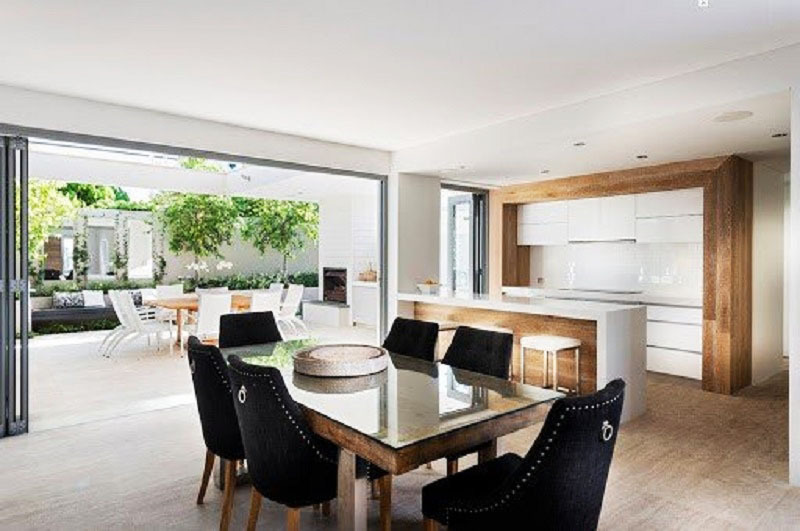
Cinema equipment
There is a real cinema next to the recreation area. The walls and ceiling are sheathed with soundproof panels and built-in lighting with diffused light is installed along the perimeter. Powerful speakers are brought out in several places in the room.

Scandinavian interior in the bedroom
The second floor has several bedrooms with bathrooms. The master room is decorated in a true Scandinavian style. Bleached oak board laid on the floor, walls and suspended ceiling painted with snow-white paint. The surface behind the headboard is decorated decorative plasterimitating snake skin.
Near the panoramic window there is a low double bed with orthopedic mattress. The wall behind the headboard is covered with a panel made of solid wood, covered with transparent varnish. The craftsmen installed a similar structure in the upper part of the wall and decorated it with built-in LED lighting. Complemented the design with bedside tables and shelves on both sides of the bed.
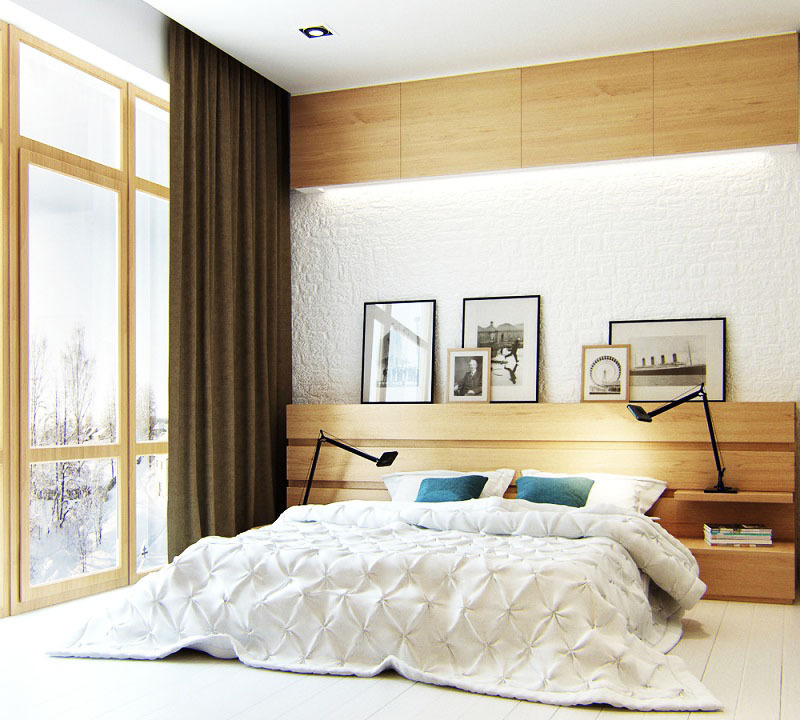
Stylish bathroom design
The master bathroom is located next to the bedroom. Hexagonal tiles in light gray colors were used for finishing the floor and one wall. The rest of the surfaces are tiled with "hog" tiles, the seams are highlighted with a dark joint. A small wooden stool-stand for bath accessories acts as an unusual accent.
The room has an oval-shaped floor stone bowl with a high-strength glass partition. Installed opposite the door hanging cabinet made of solid wood with a surface-mounted ceramic washbasin. There is a large mirrored canvas hanging on the wall.
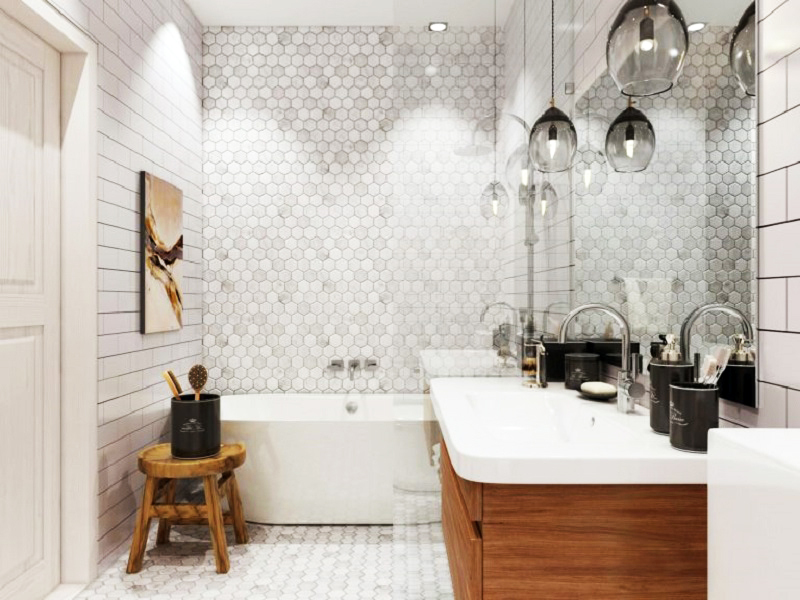
Summary
Alexander Tsekalo has always strived for individuality and tried to avoid standard projects. That is why his house is decorated in a rather unusual way - from the choice of an architectural project to the original interior techniques.
The high-tech mansion is equipped with a smart home system controlled via a mobile app. In addition, the rooftop has its own power plant, which reduces energy costs.
Share in the comments which detail of the interior of the unique house of Alexander Tsekalo made the greatest impression on you.
"Old lady on cotton wool" is an expression about very old-fashioned things and style.
the pipe, reinforced with aluminum, swells inside. and overlaps itself. then the battery ...
The more Russia is sowed with mud, the richer it will be. Navalny's fund should open ...
This makes no sense. Due to the fact that the pipe of the pp battery rusts... How old is this master m ...
Or you can insulate the house inside, for example, with mineral wool. The frame house was insulated, the builders ...
Hi everyone! What and how would you advise to insulate a house from sleepers sheathed with silicate bricks? …
We tinted Dulax. It is very convenient, and it turns out beautifully. The quality of the paint remained about ...
I like this family very much. The interior is classic. Do not chase the modernity. I know …
heated oil and boiled oil with the addition of saccatives are different things.
In general, it is violet WHY installers swear. Maybe they, like car mechanics - until n ...
I covered the facade with this paint, namely Dulux Bindo. Even enough for the bathroom. Real ...
We insulated the house with such panels, it was built in one brick, it is very cold. If san ...
Well, why divulge the state. secrets of the indicator? I immediately say to my people at work ...
I have for such and similar cases a small tube of casket, elastic from Polyf ...
I love the Spivakovs very much, but the interior is clearly old-fashioned. The furniture looked much better as well.
In the end, I chose Polyfilla, the properties and the price liked. Well, the quality remained before ...
All piz... and a provocation. Since the early days when propylene appeared, I haven’t seen that ...
Advice to Navalny - let him carry out an "investigation"... from such friends - where from - what ...
And what is there to comment on - another lover of truth to criticize the authorities, but he himself is alive ...



