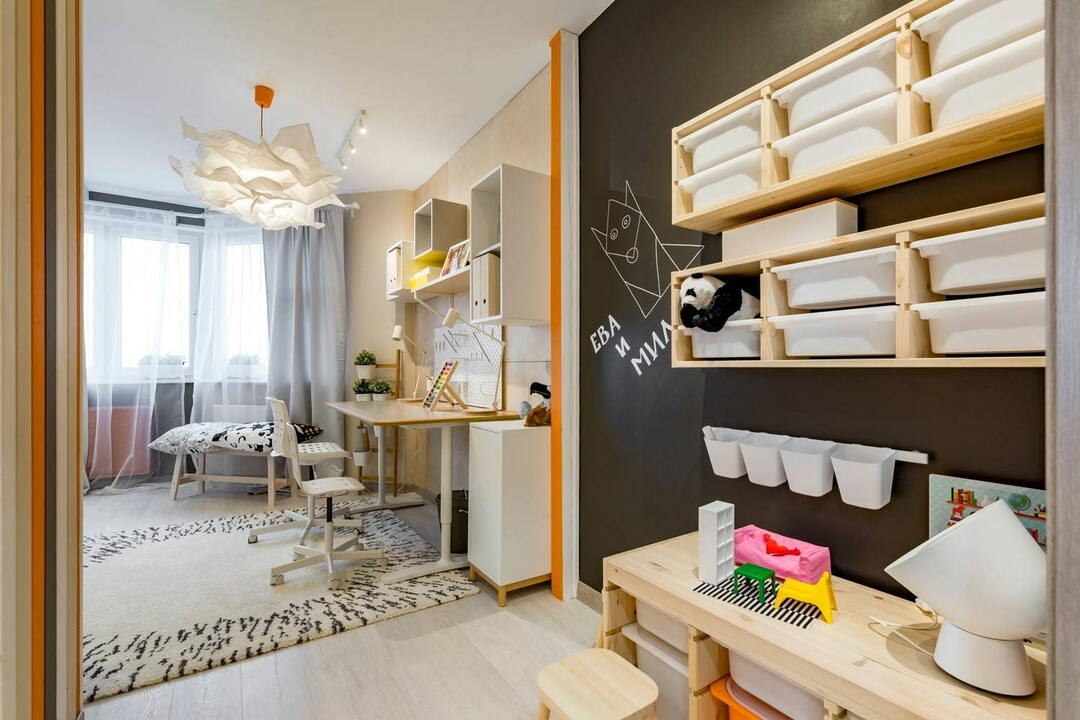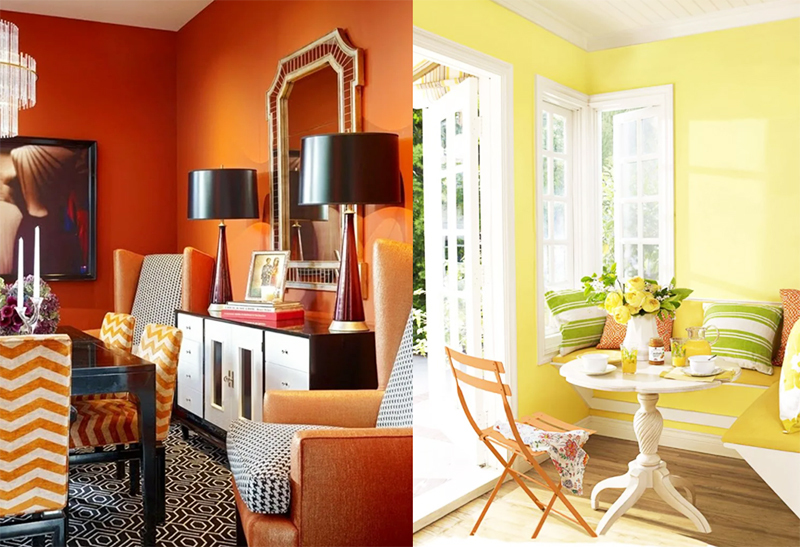The personal life of the talented musician Alexander Gradsky and his young beauty wife Marina Kotashenko is of interest to many fans. The happy spouses recently made a luxurious renovation in their metropolitan apartment, which was helped by the country's leading designers. In addition, the couple has one more apartment in Moscow and a majestic mansion in a premium-class village. Today, in the HouseChief review, we will tell you about all the intricacies of home decoration by the famous composer Alexander Gradsky.
Read in the article
- 1 Luxurious apartment of Alexander Gradsky in the most beautiful place in Moscow
- 1.1 Spectacular design techniques in a spacious living room
- 1.2 Features of the choice of materials for decoration
- 1.3 Allocation of functional areas with furniture
- 1.4 Recreation area decoration
- 1.5 Decorative elements
- 2 The estate of Alexander Gradsky in the Moscow region
- 3 Conclusion
Luxurious apartment of Alexander Gradsky in the most beautiful place in Moscow
After the birth of his second son in a marriage with Marina Kotashenko, Alexander Gradsky did not have a quiet place where he could write music in a calm atmosphere. To solve this problem, the composer decided to buy a separate apartment so that no one would distract him from the creative process. After a short search in the family, another property appeared - a small apartment in one of the most beautiful places in Moscow - on Mosfilmovskaya Street.
To decorate the apartment, family friends advised you to contact professional designers who will help you organize not only a workplace, but also a recreation area correctly and organically. In the process of coordinating the project, the composer insisted on the classical style with antiques, but at the insistence of his son decided to stay on the modern direction, which was more suitable for the allocation of functional areas in a spacious living-dining room.
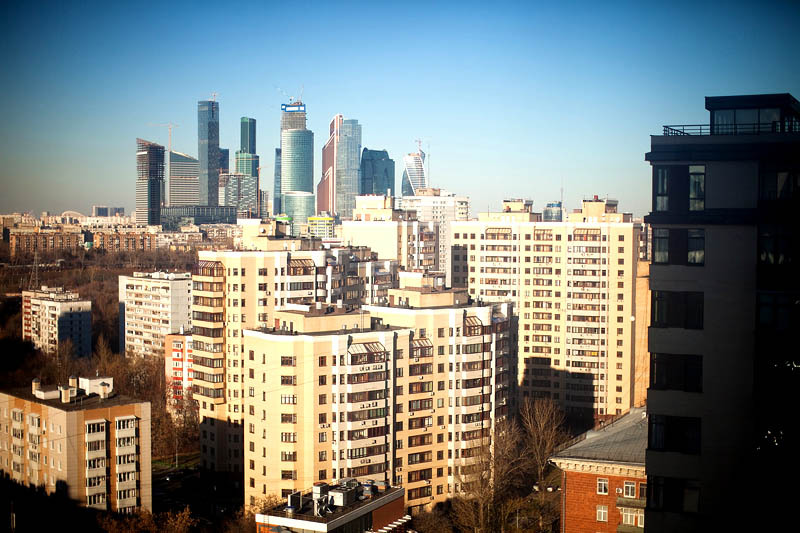
Spectacular design techniques in a spacious living room
The free layout of the apartment made it possible to implement the most popular solution - combining the living room and kitchen with a separate dining area. The result is a spacious room with an area of 30 m2, which managed to realize all the wishes of the composer.
The main highlight of the room is the large panoramic windows, which offer an amazing view of the old city and the modern center. Therefore, it was important to arrange the furniture in such a way that it does not interfere with the passage of light. And one more wish was expressed by the composer - the interior should be calm and masculine, without bright decorative elements, but at the same time comfortable enough to set up the atmosphere for a productive creation.
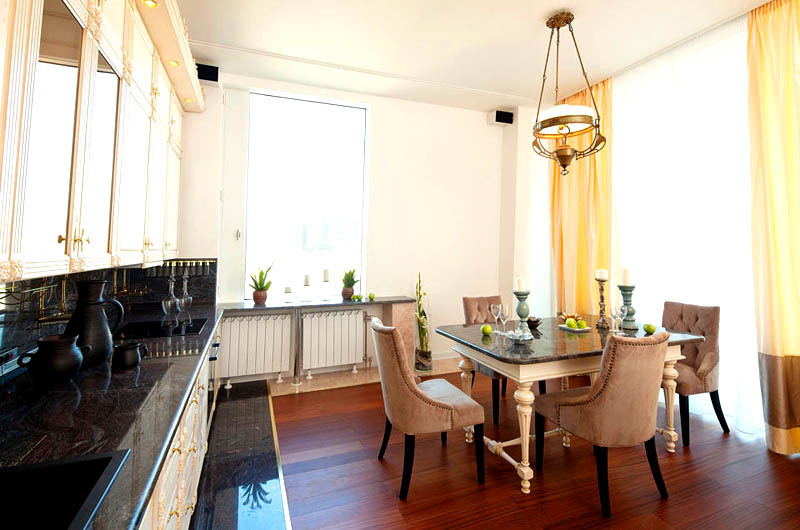
Features of the choice of materials for decoration
The designers decided to use snow-white marble with subtle pinkish blotches for wall decoration. The slabs were sawn at the production site according to the designers' drawings. Preliminary preparation made it possible to select the natural pattern of the stone in such a way that after laying it would look as natural as possible.
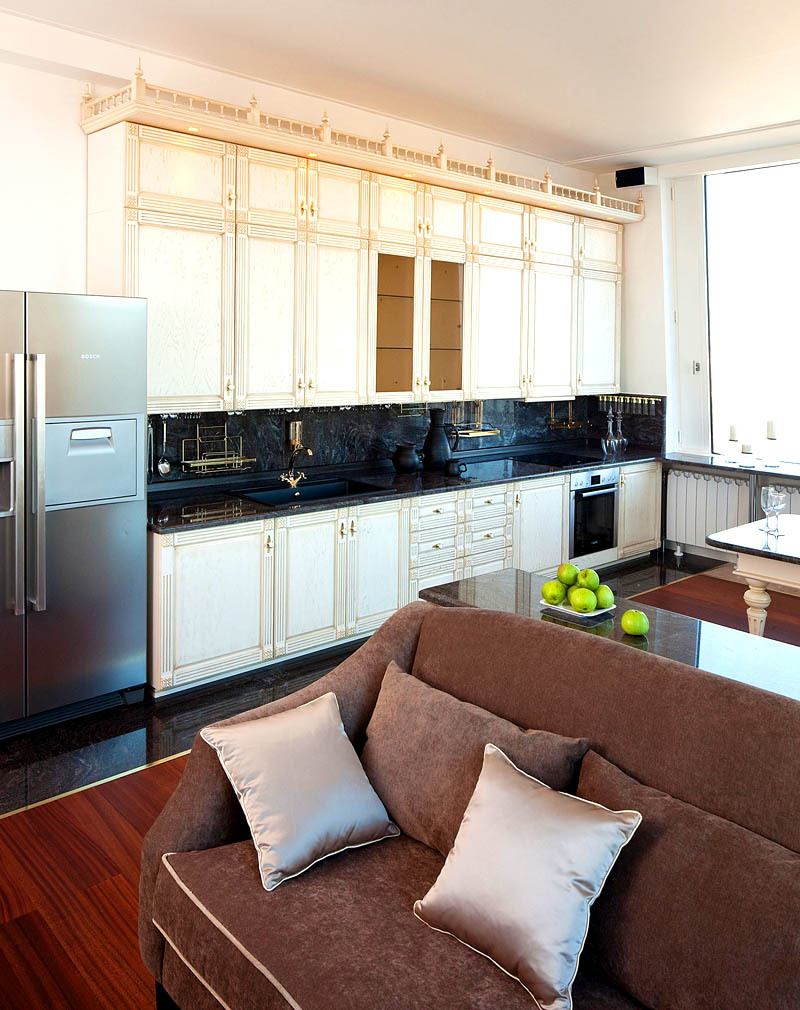
They decided to highlight the classic kitchen in a light milky shade with black granite. The pre-sawn slabs were installed on a special adhesive in the working area, and they were also tiled over a part of the floor in front of the cabinets. The joints between the floor coverings were decorated with elegant decorative sills.
For the final coverage of the warm floor in the living room and dining area, slabs were used, consisting of several layers of parquet boards, laid in the transverse and longitudinal directions. Locking connection of panels does not require additional gluing or fixing. The top coating consists of valuable wood species, its thickness is ̶ 0.4 cm.
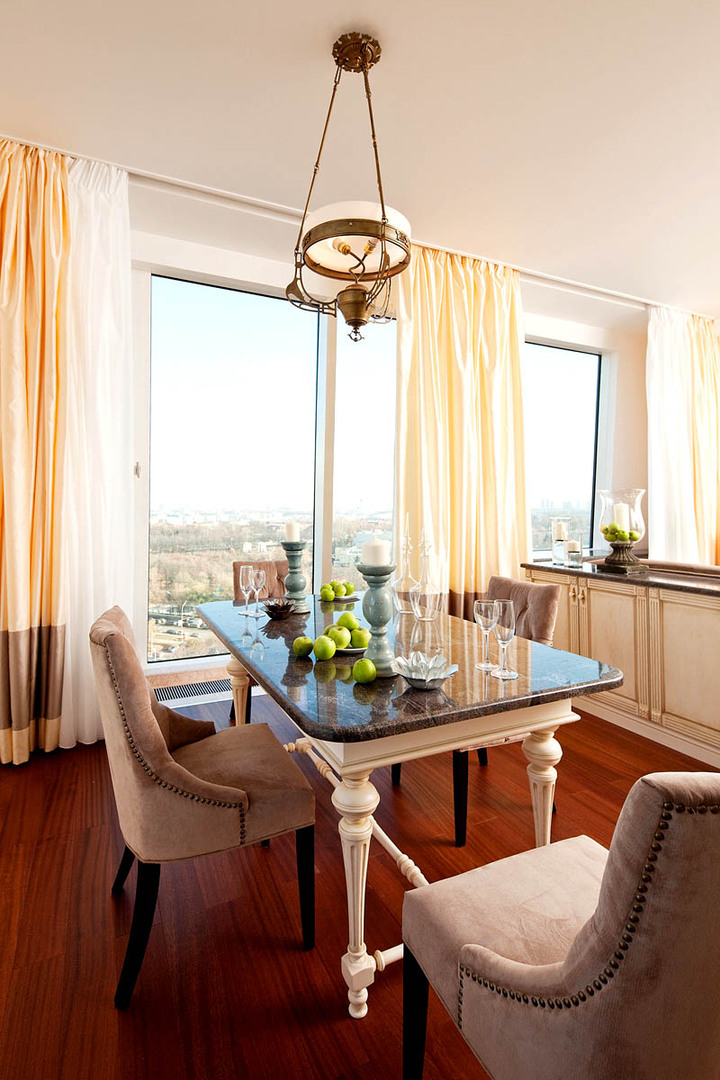
Allocation of functional areas with furniture
All the furniture in the kitchen-living room was made according to the individual sketches of the designers. Thanks to this approach, it was possible to correctly beat every centimeter of the area and harmoniously complete the zoning.
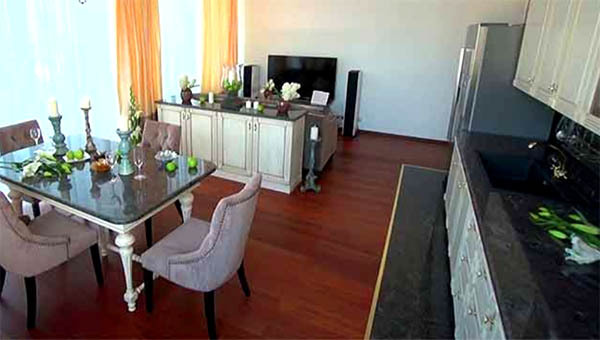
Installed in the kitchen luxury headset 6 m long in classic style. The frame is made of MDF, natural oak was used for the facades. Another tier was built over the upper cabinets, the oak cornice of which was decorated with carvings and highlighted with spotlights. The ivory-colored facades were decorated with openwork milling and patinating. This effect created the visual depth of the coverage.
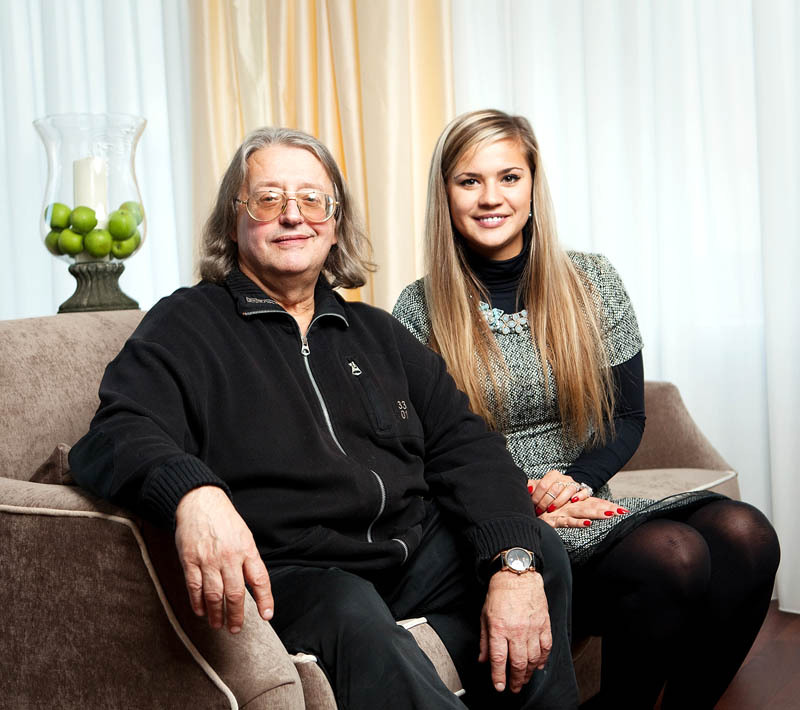
An island 90 cm high was installed in the kitchen, which serves as an additional working area. In addition, he divides the space into two areas: cooking and relaxation. A dinette was organized near the window, in which a rectangular oak table with a granite countertop weighing 150 kg was placed.
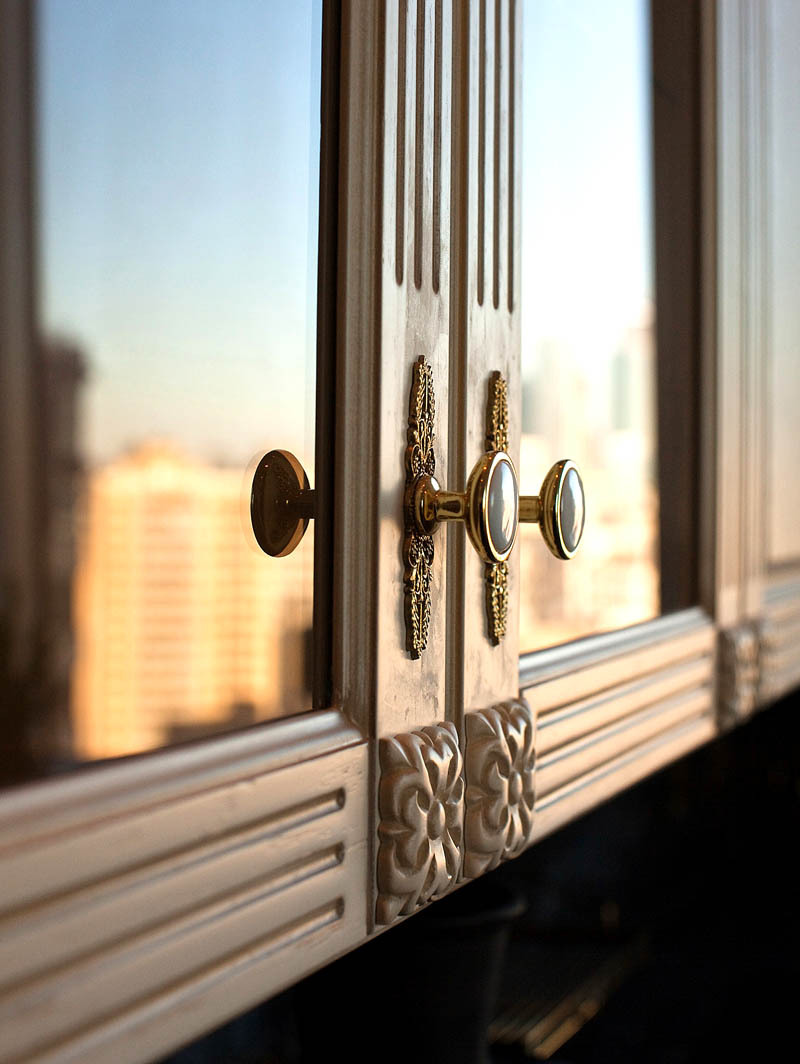
Recreation area decoration
A comfortable sofa and armchairs upholstered in velor were installed in the recreation area. Especially for the people's artist, the designers increased the width of the seat, this solution was appreciated by Alexander Gradsky. Additionally, small silk pillows were placed here, which added elegance to the atmosphere.
Opposite, a large plasma was installed with snow-white floor-standing speakers, which perfectly fit into the modern design of the living room. Alexander Gradsky chose the chandelier on his own. He liked the Chekhov lamp, the body of which is complemented by plant motifs. Such specimens adorn the old Moscow Art Theater.
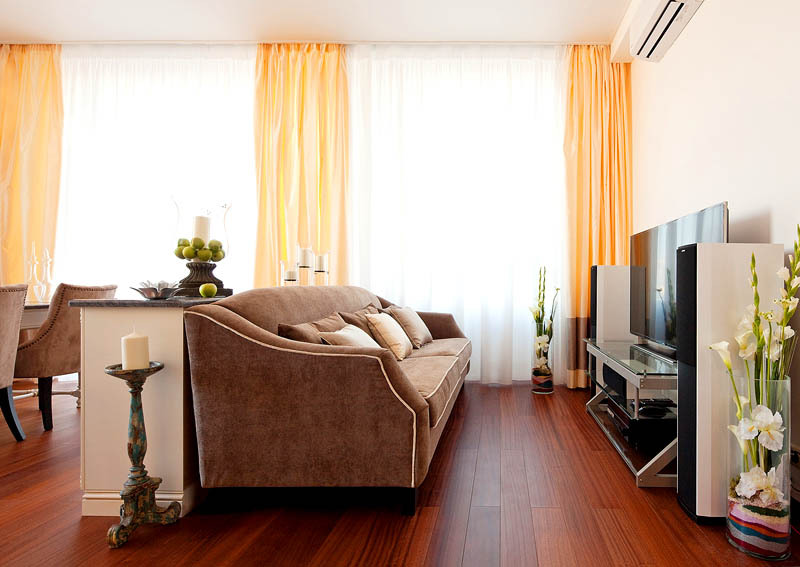
Decorative elements
The designers have fully equipped the kitchen with collectible black-glazed ceramic utensils. This is an environmentally friendly material that preserves all the useful properties of dishes. It fits perfectly into the classic design of the kitchen. The interior is complemented by a black granite window sill, freshly cut flowers in spectacular vases and unusual glass candlesticks.
1 out of 6
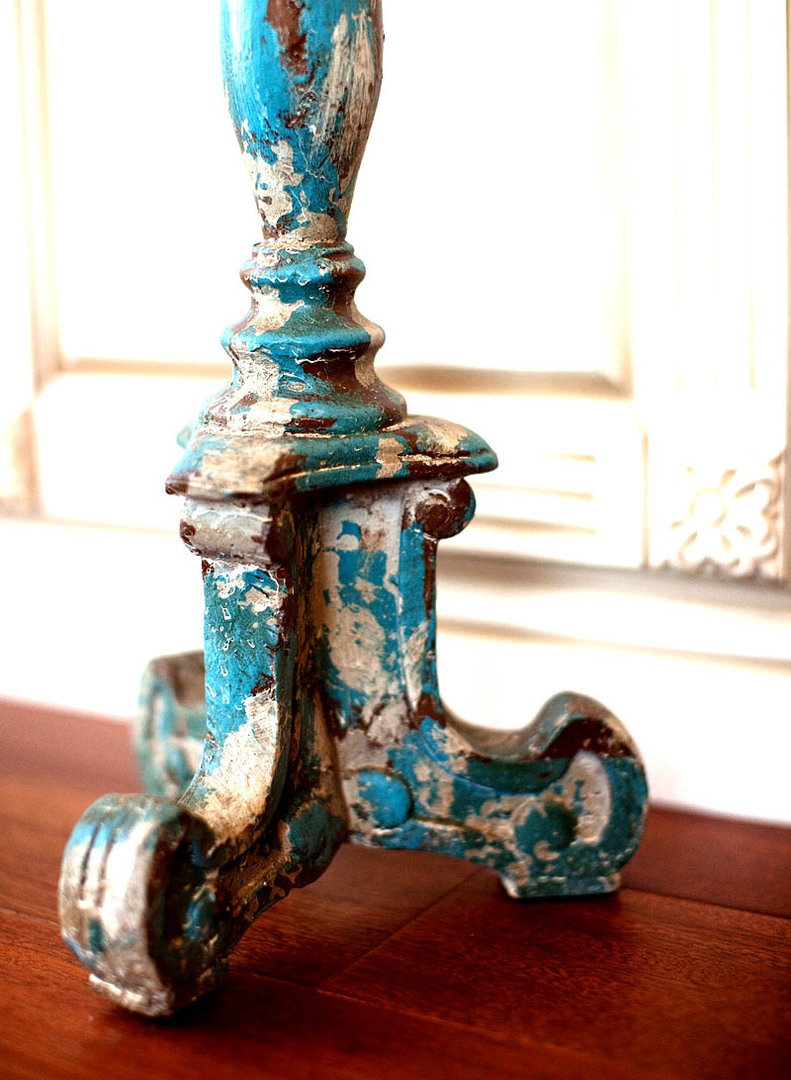
PHOTO: web.archive.org
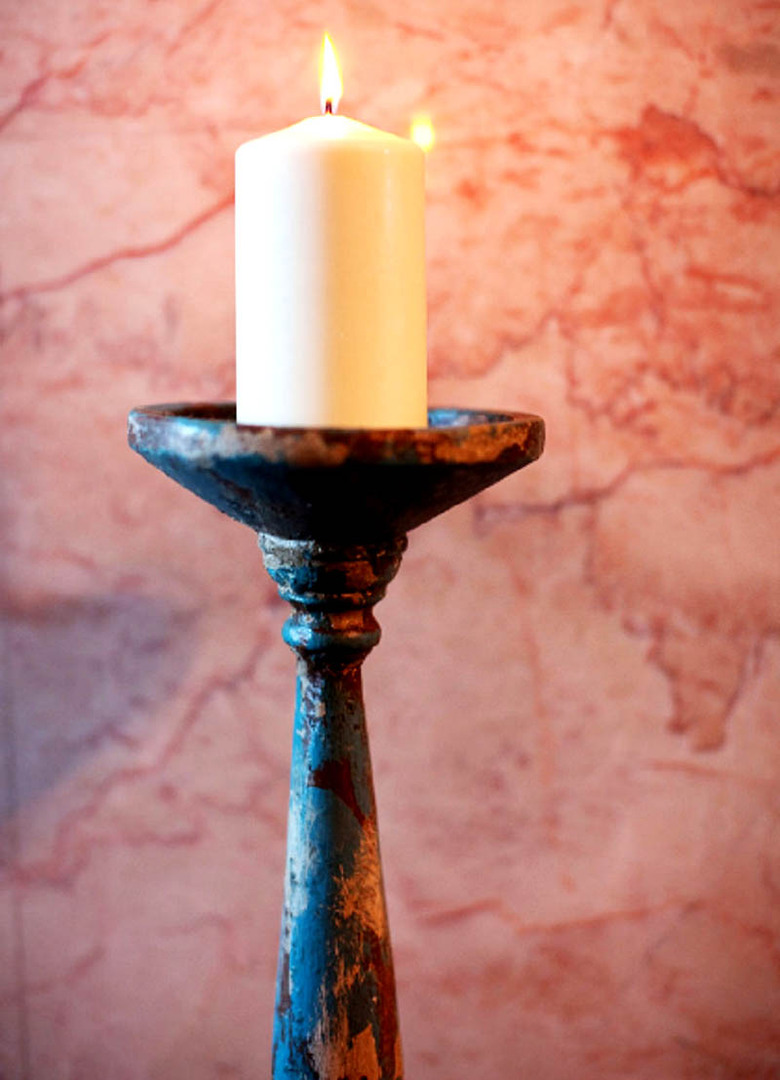
PHOTO: homius.ru
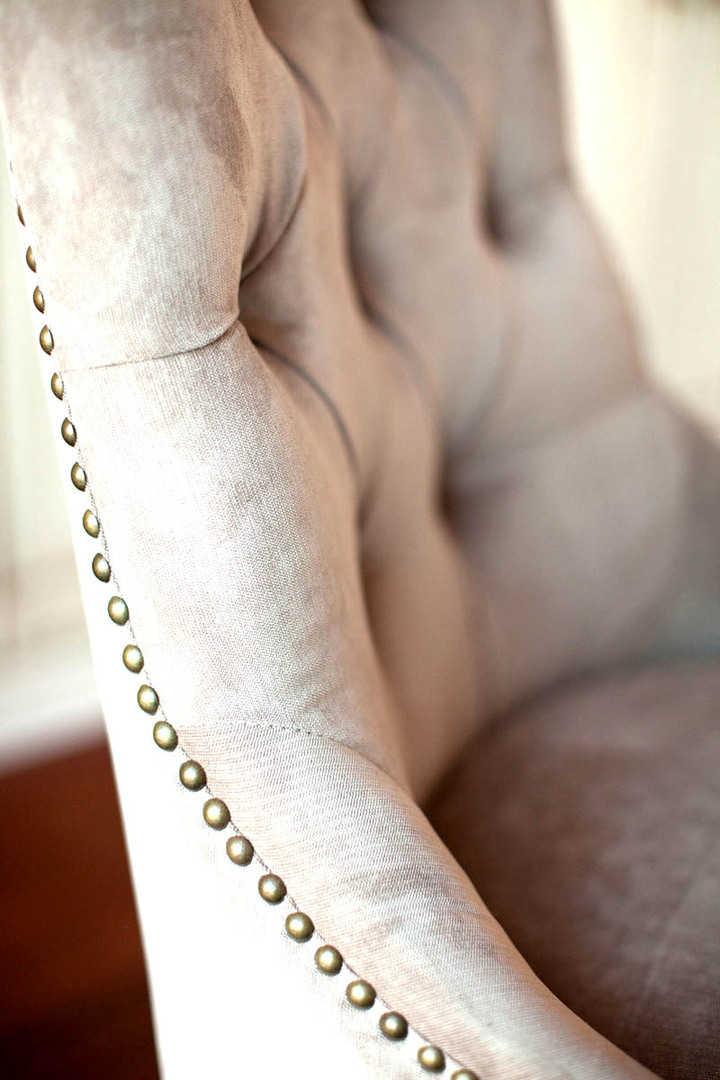
PHOTO: homius.ru
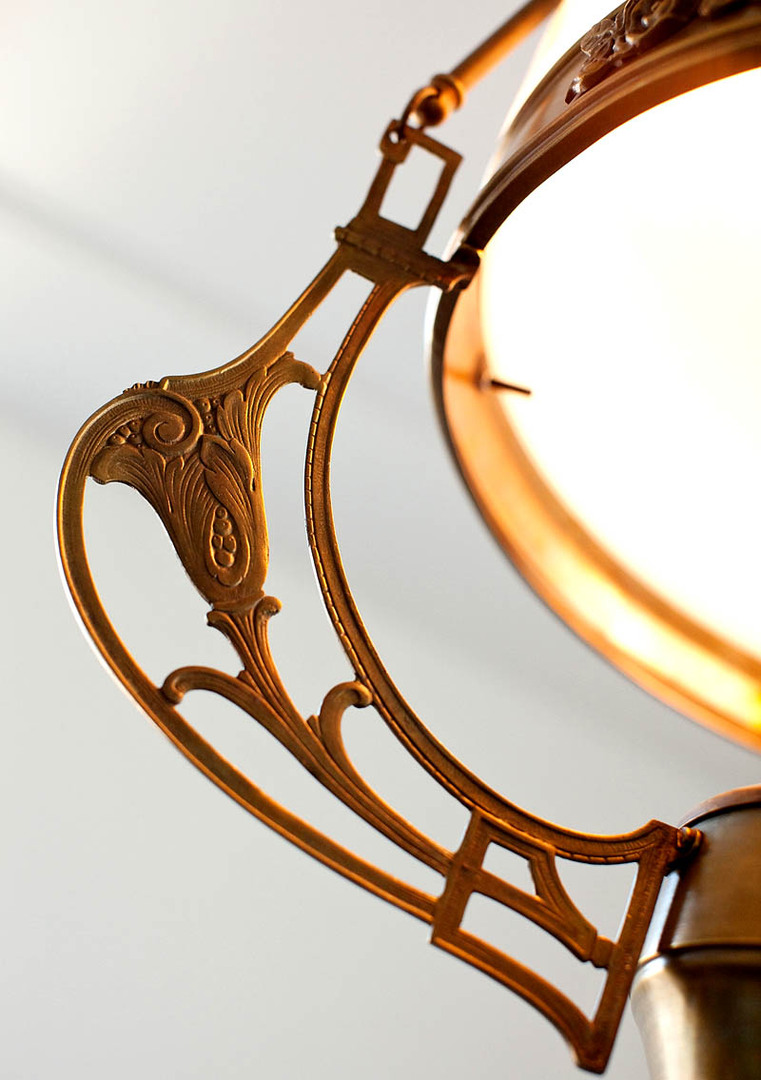
PHOTO: homius.ru
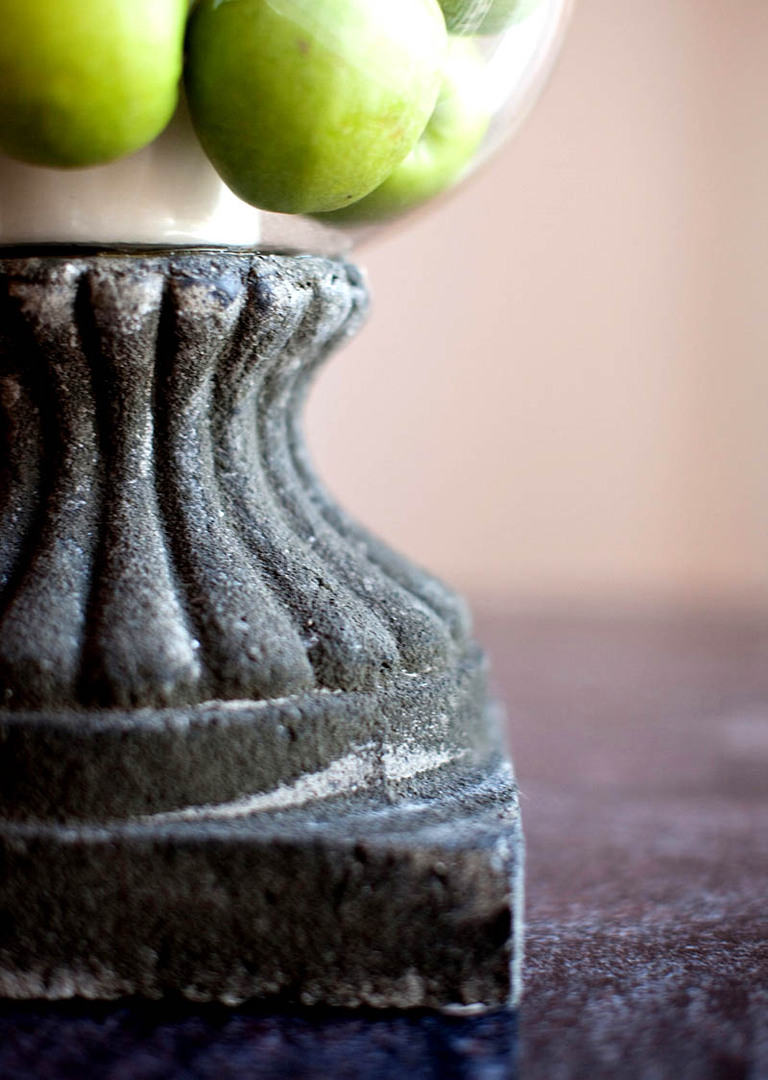
PHOTO: mrhomes.ru
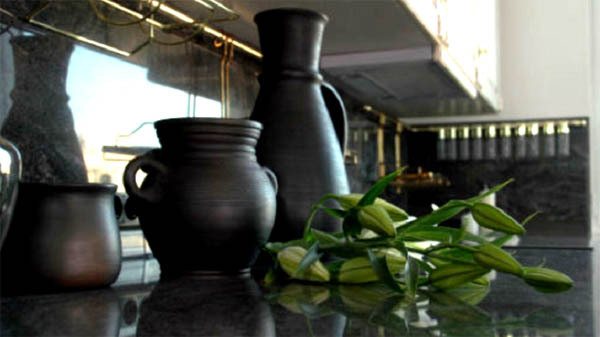
PHOTO: starhit.ru
The estate of Alexander Gradsky in the Moscow region
The family of Alexander Gradsky prefers to live outside the city on an estate with an area of 400 m2. It is located in the village of Novoglagolevo in the Naro-Fominsk District, only 35 kilometers from the Moscow Ring Road. This is a unique place with picturesque nature and excellent forested area.
The central entrance of the family estate is decorated with massive cast columns, spacious balconies and the facade are decorated with exquisite stucco molding. On the territory of 35 acres, in addition to the main building, a guest house was built, as well as a gazebo for relaxation, a swimming pool and a large playground for children. There are paved paths throughout the site, illuminated by low English-style lanterns.
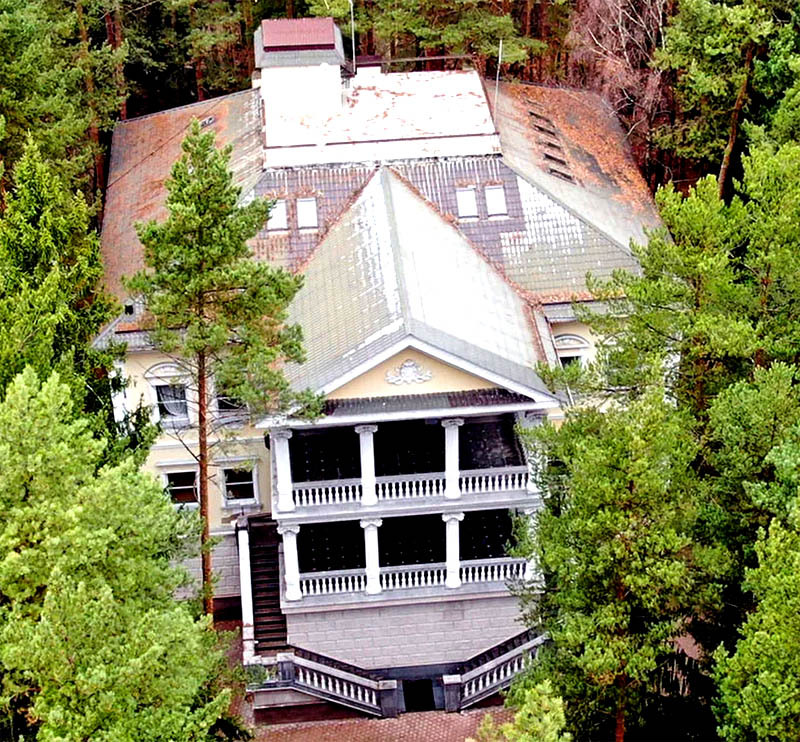
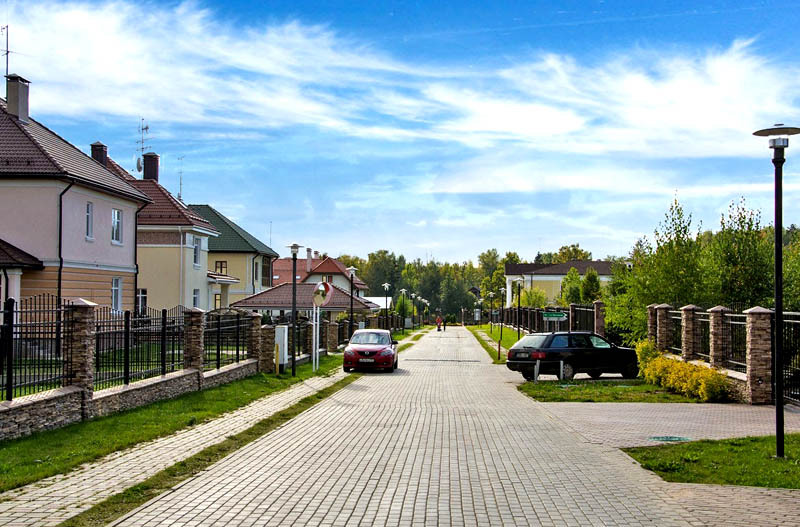
Conclusion
Despite his love for classics and antiques, Alexander Gradsky was impressed by the renovation and the materials selected for decoration. The result is a bright and unusually cozy kitchen-living room, in which every centimeter of the area is thought out to the smallest detail.
In your opinion, is such an interior suitable for a national artist, or would it have been better to refuse some details? Share your opinion in the comments.


