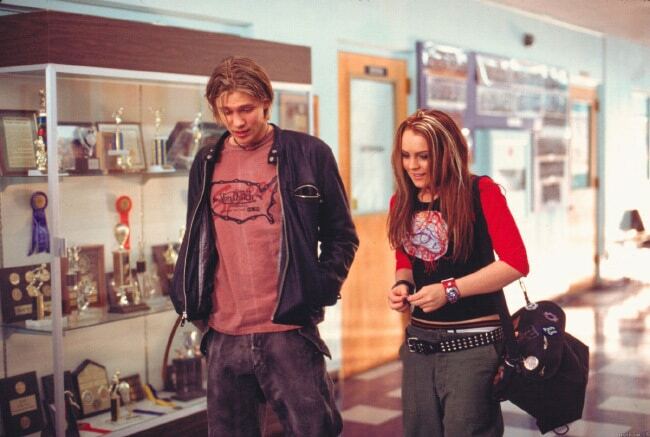Remember the boy running on the waves in the famous comedy film The Diamond Arm? Not many people know that he was played by the son of Yuri Nikulin. Unfortunately, Maxim did not become an actor, but graduated from the journalism faculty, worked as a TV presenter for some time, and after the death of his father took his place and became the director of the circus on Tsvetnoy Boulevard. Today in the HouseChief review we will tell you about the unusual two-story apartment of Maxim Nikulin and about all the features of its arrangement.
Read in the article
- 1 Original design choice
- 2 Planning solutions in the interior
- 2.1 Small functional hallway
- 2.2 Recreation area decoration
- 2.3 Stylish kitchen and dining area
- 2.4 Cozy bedroom of the spouses
- 2.5 Modern bathroom furnishings
- 3 Conclusion
Original design choice
When Maxim Nikulin's children grew up and flew out of their parental nest, the couple decided to completely change their lives and bought a spacious 90 sq. m, occupying the two upper floors of a residential complex in the center of Moscow. To decorate the interior, the professionals of the design studio were invited, who offered to equip an apartment with a non-standard layout in a modern industrial style.
The loft was not easy to create. The apartment is located in a building that used to be a factory before the revolution. The upper floors were built on during the restoration, so there was no old brick decoration. The designers found the ideal way out - they faced the walls with original 19th century bricks, which were offered to them by the studio "Workshops of the Nemtse Brothers". One fragment even bore the mark "Maksimovsky".
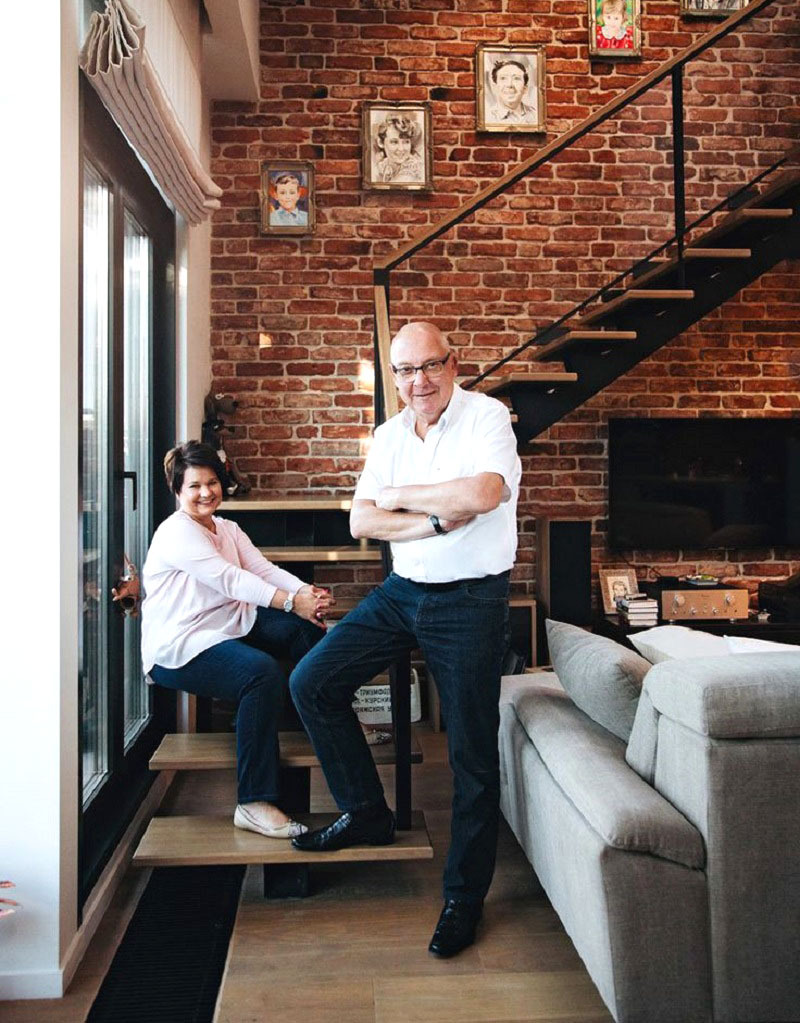
Planning solutions in the interior
First of all, the designers decided to make planning changes in the apartment. They did not install partitions on the first floor, and the entire space was taken away for a living room with a kitchen and a dining area. The second tier was occupied by the private chambers of the owners: a bedroom, a bathroom and a dressing room.
For finishing the floor we used walnut parquet board, the walls were faced with old bricks. Snow-white spots were installed on the ceiling above the functional areas. Panoramic window constructions were replaced with stylish black glass units.
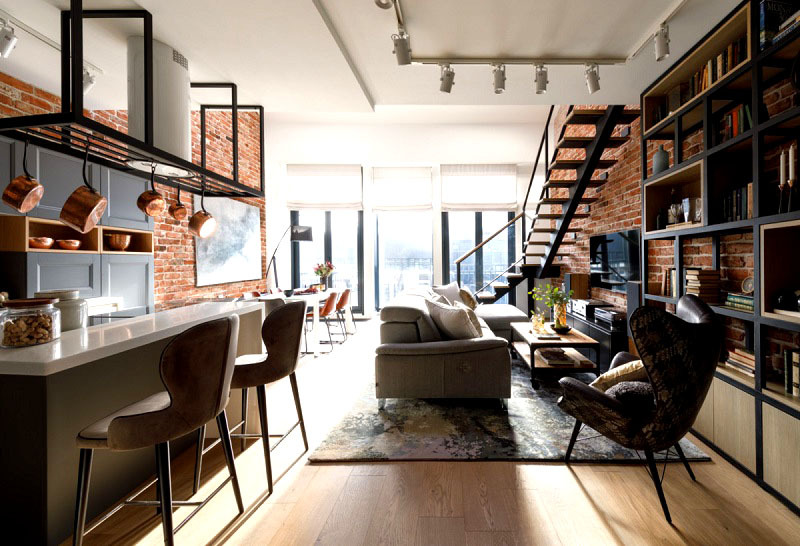
Small functional hallway
The hall is separated from the common space by a stylish sliding partition with frosted glass inserts. They laid on the warm floor gray porcelain stoneware. The walls were painted snow-white paint. A commander was installed in the hallway, the outer doors of which were made of solid wood, a high mirror was fixed on the central canvas.
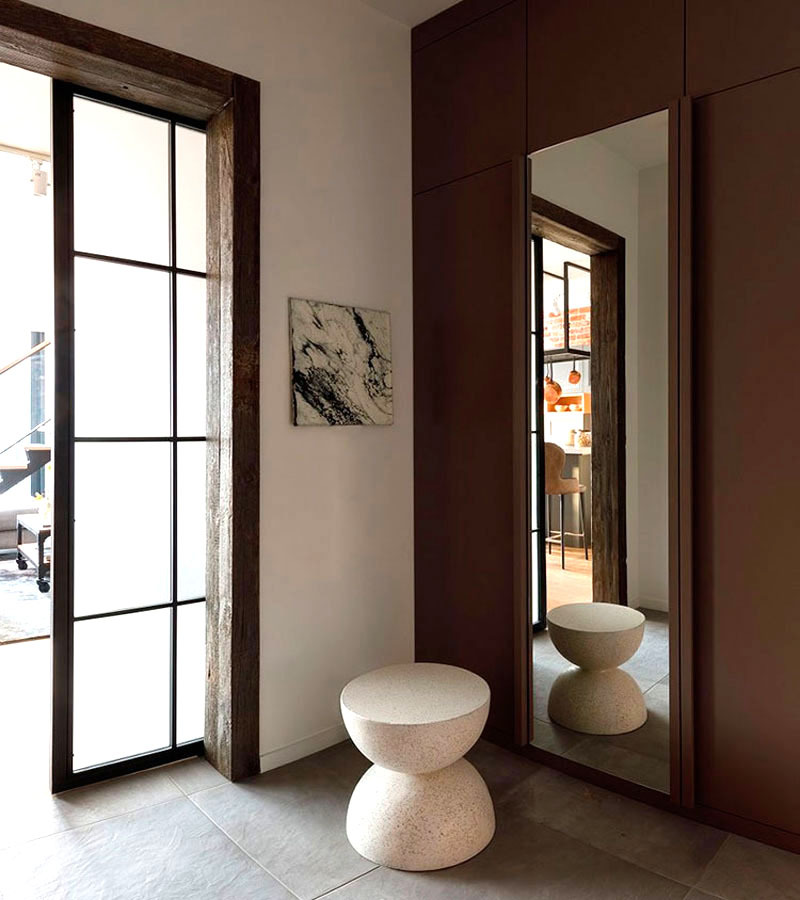
Recreation area decoration
In the recreation area, a corner sofa with low armrests on one side was placed with its back to the kitchen. Light gray upholstery blends harmoniously with the industrial design of the space. A spectacular solid wood table on wheels with an additional shelf in the lower part was placed in front of it. The surface is covered with a matt protective lacquer that emphasizes the unique natural texture.
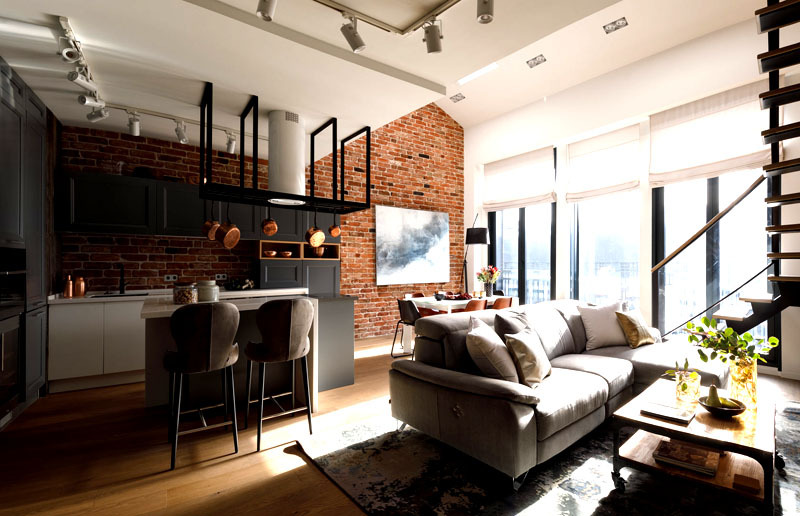
Near a brick wall they installed metal shelvingpainted black, with shelves on different levels. The lower part was covered with wooden facades. A huge TV was fixed under the stairs above a low stylish chest of drawers.
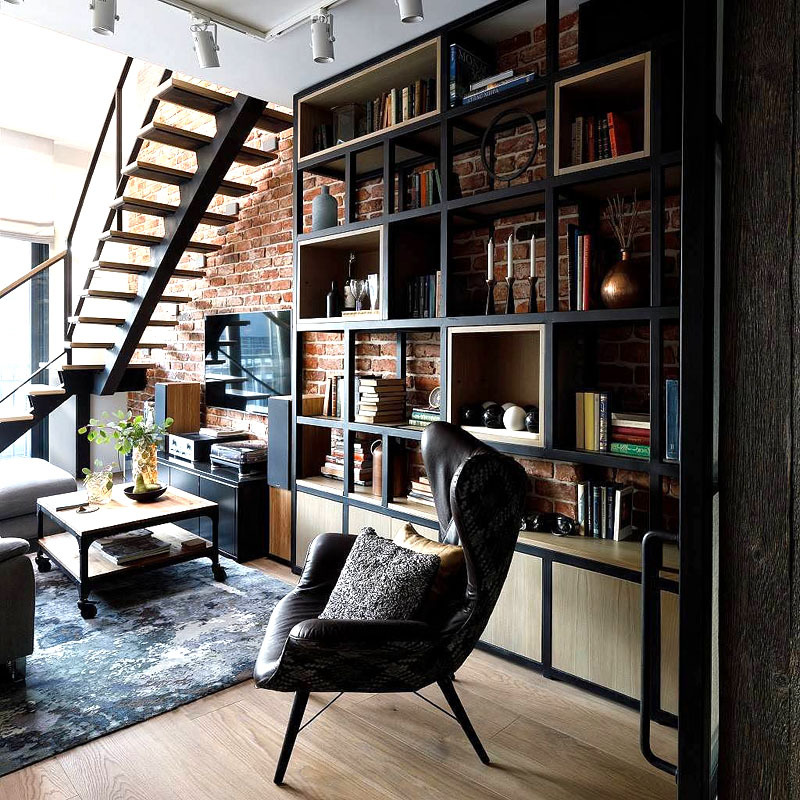
The wooden steps of the double-span staircase are mounted on central metal I-beams, painted black. The fence is made of high-strength transparent glass.
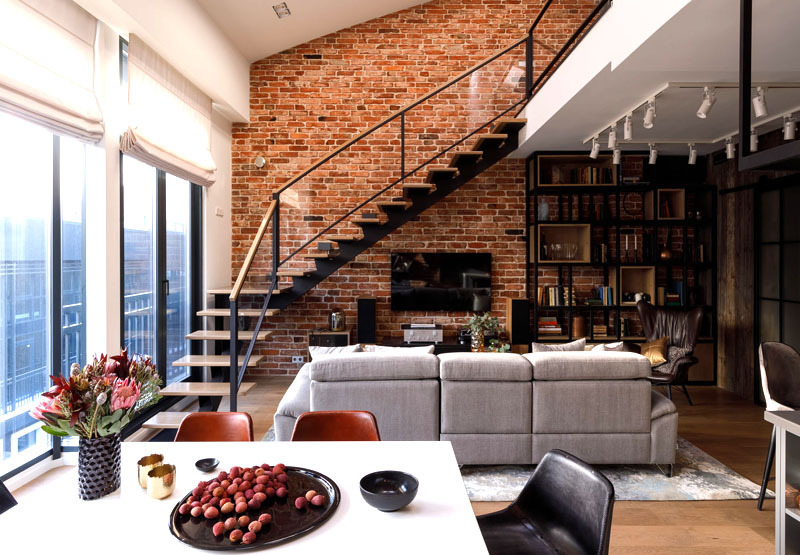
Stylish kitchen and dining area
During the design of the kitchen area, the owners asked the designers to plan more open storage systems. The fact is that Maxim Nikulin has been collecting dachshund figurines for many years, which he brings from different parts of the world. In addition, recently it has become a tradition for all friends to come to the house with a miniature gift.
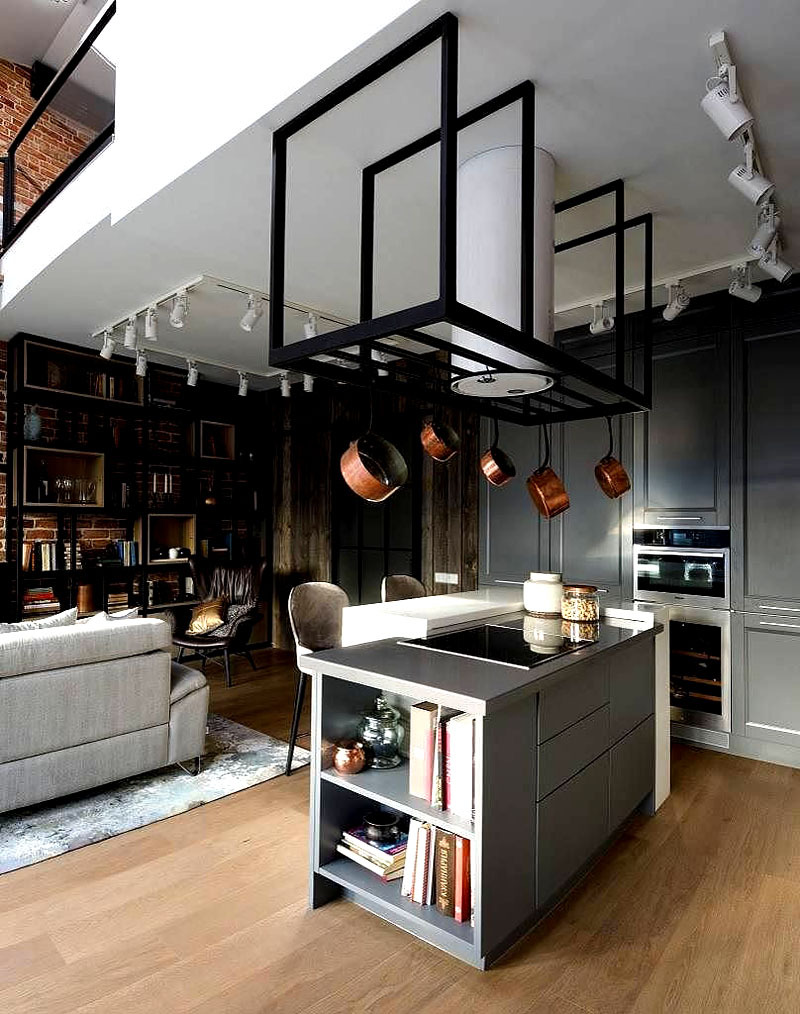
The hostess of the house often cooks and loves to receive guests, so she originally planned a kitchen with a lot of open shelves and an island behind which you can sit on high bar stools.
An induction hob was installed on it. A stylish round hood was fixed above it. The metal frame serves not only as a bright accent in the interior, but also as a place for storing copper kitchen utensils. Nearby they added a snow-white bar countermade of solid wood.
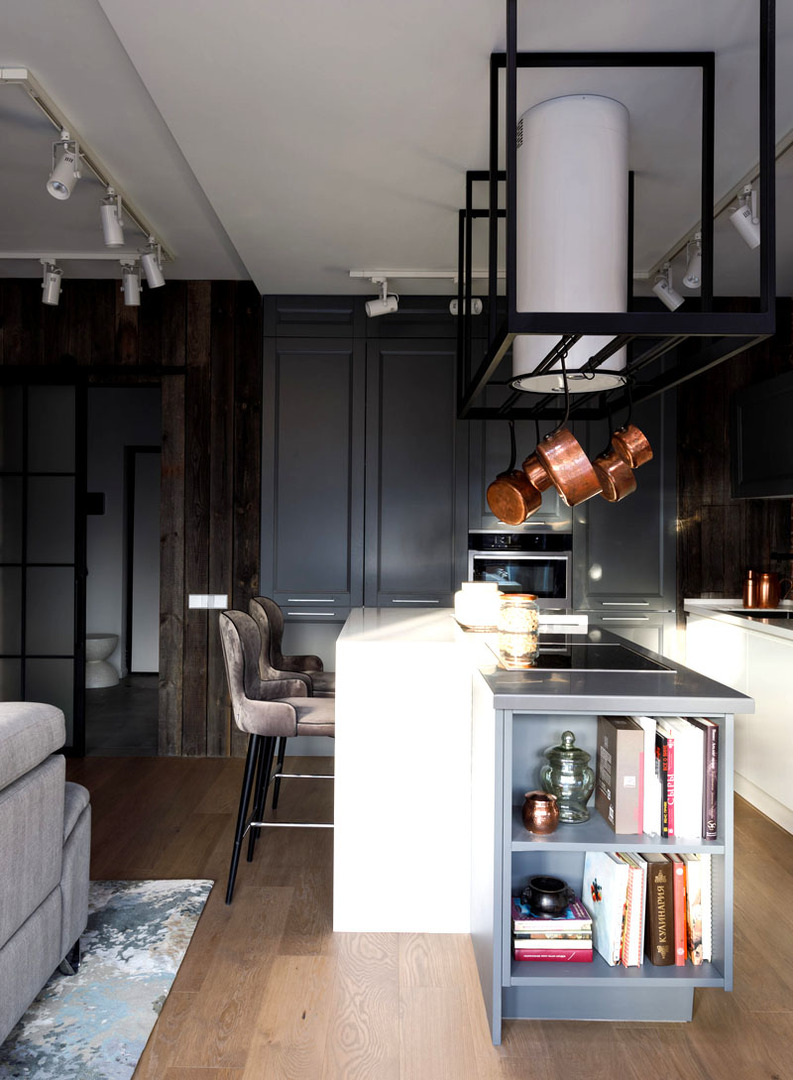
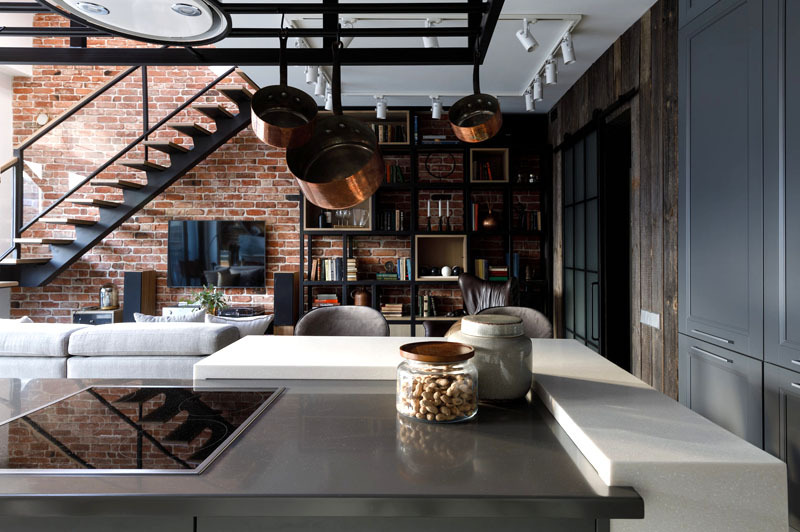
The dining area was organized near the panoramic window. A low solid dining table, painted white, and several stylish designer chairs with black and brown genuine leather upholstery were placed here.
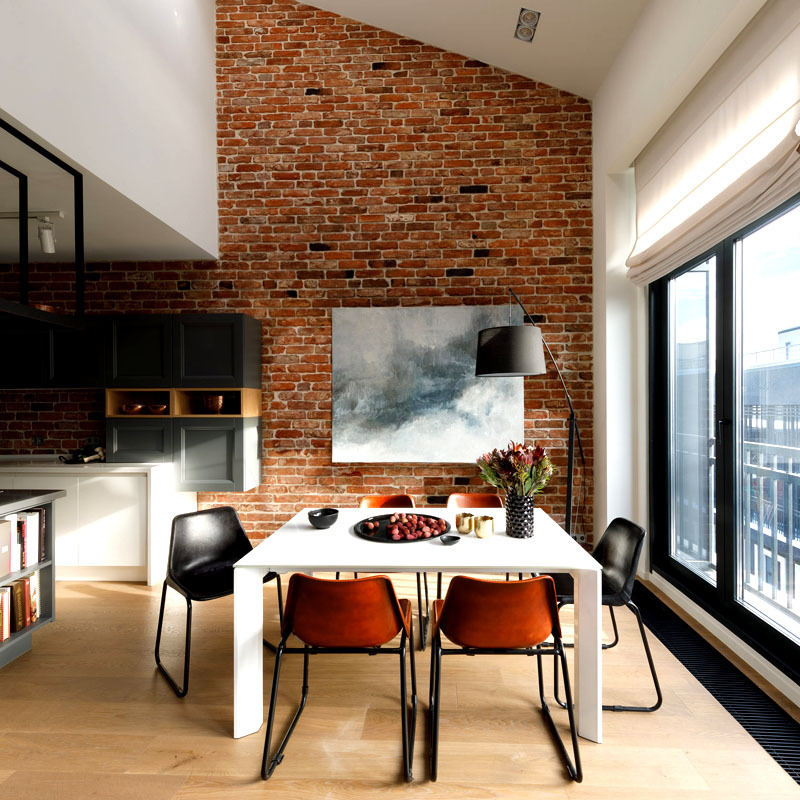
Cozy bedroom of the spouses
Despite the general design in the loft style, the couple asked the designers to soften the industrial direction and dilute it with color. Whereas on the ground floor, antique brick acts as the main accent, a delicate dusty pink shade combined with light gray was used for the upper tier.
The main place in the bedroom is large bed with a soft headboard. Above it, against the background of a concrete wall, the round painting "Non-Uterine Flowers" by artist Tatyana Nega looks impressive. A metal open rack separates the recreation area from the flight of stairs.
On the opposite wall, between the shelves, several closed cabinets were installed, one of which contains the workplace of Maxim Nikulin's wife. The stylish design of the bedroom is complemented by twin ceiling lamps, designer pendant chandeliers on both sides of the bed and a carpet with a geometric print.

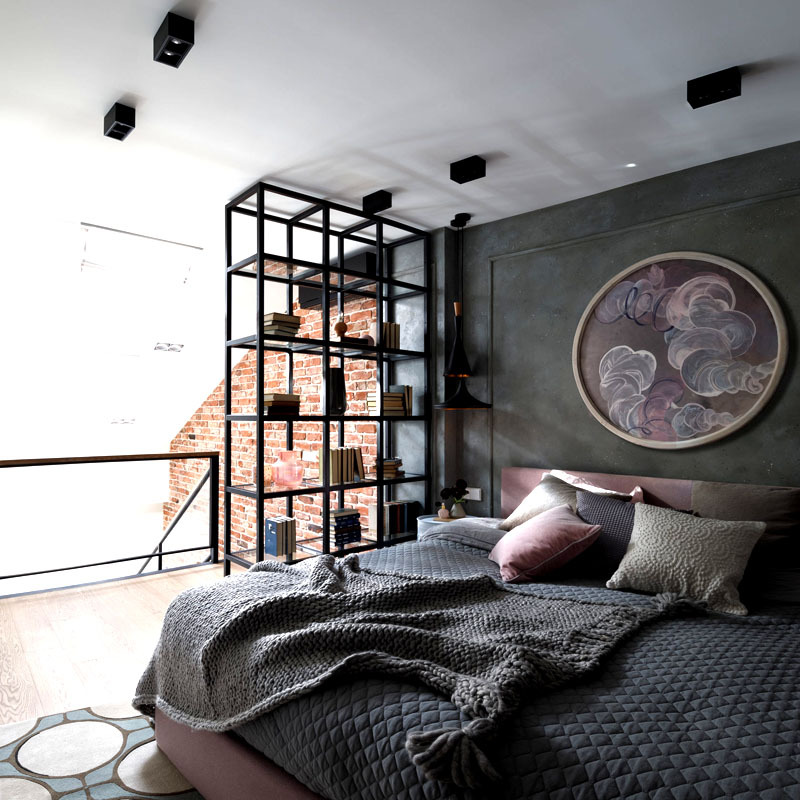
Modern bathroom furnishings
The bathroom is separated from the bedroom by a partition with a sliding door. High-strength glass is installed in the upper part. Inside, the entire room is tiled with porcelain stoneware. A stylish custom-made cabinet and an unusual tall cone-shaped washbasin were placed near the entrance.
The space is decorated with the painting "Mixing" by the artist Tanya Kvyat, a spectacular metal rack with wooden shelves and stylish black heated towel rail. A multifunctional mixer and a rain shower were installed in the shower room.
1 out of 4
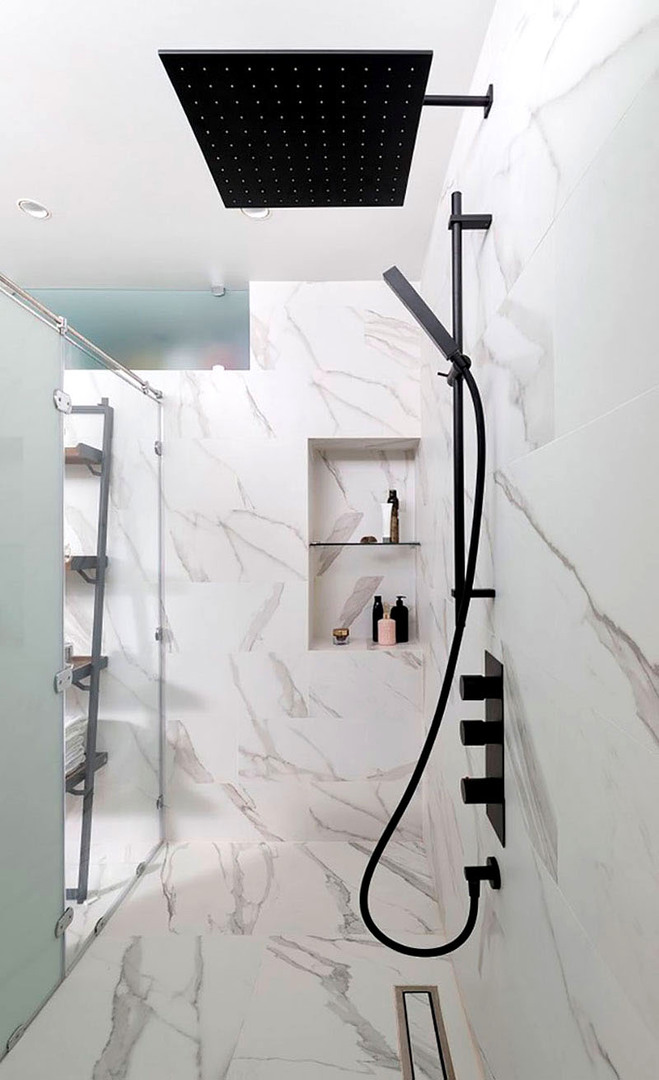
PHOTO: annalena.ru
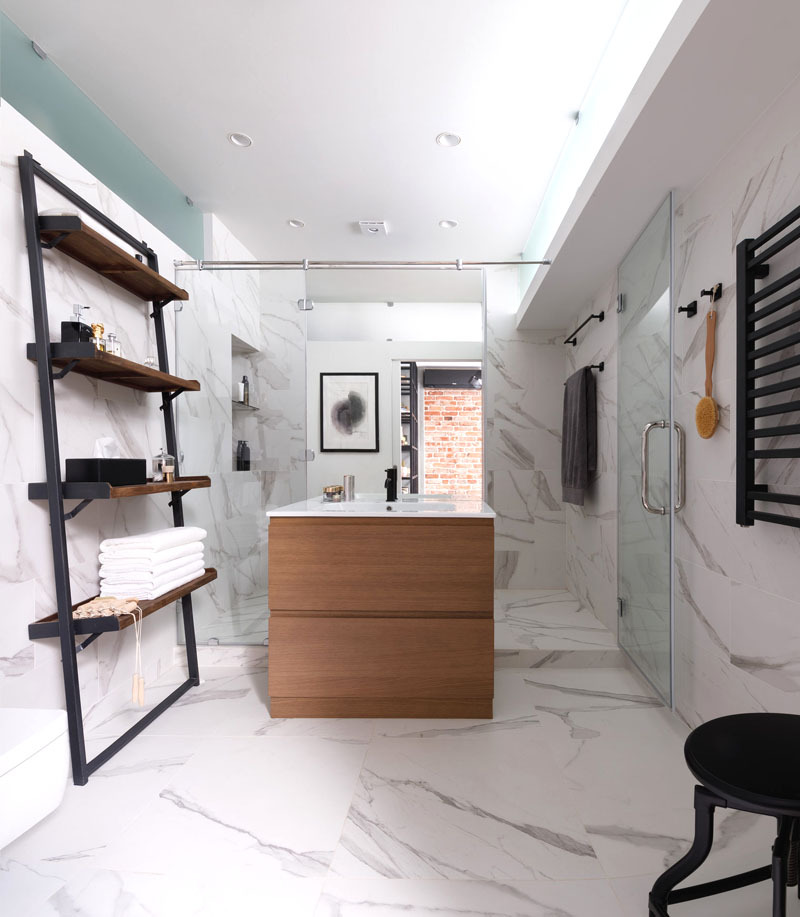
PHOTO: annalena.ru
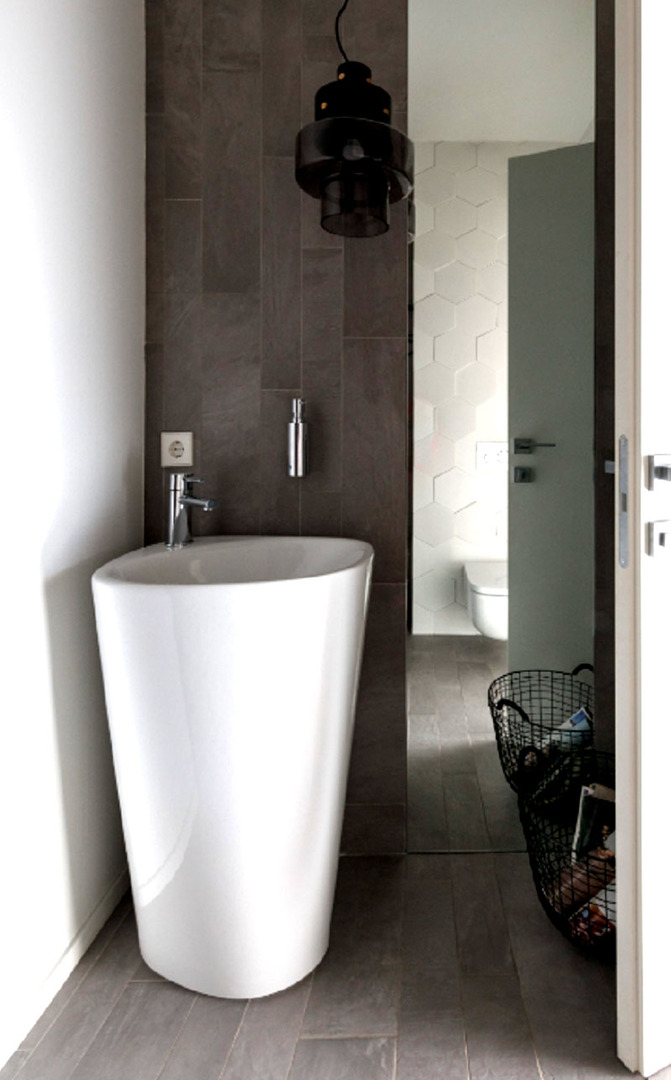
PHOTO: annalena.ru
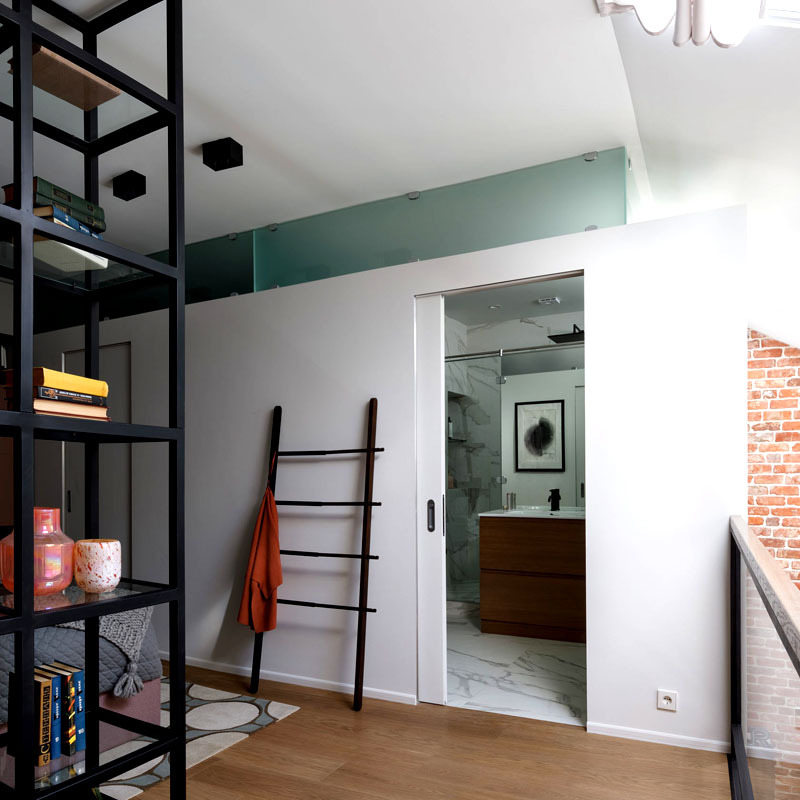
PHOTO: annalena.ru
Conclusion
Maxim Nikulin and his wife were completely satisfied with the choice of style and renovation. The designers have made all their wishes come true, while the industrial loft does not look cold, but, on the contrary, creates a special emotional atmosphere in a house with history.
Share in the comments what impression was made on you by the choice of design by Maxim Nikulin.



