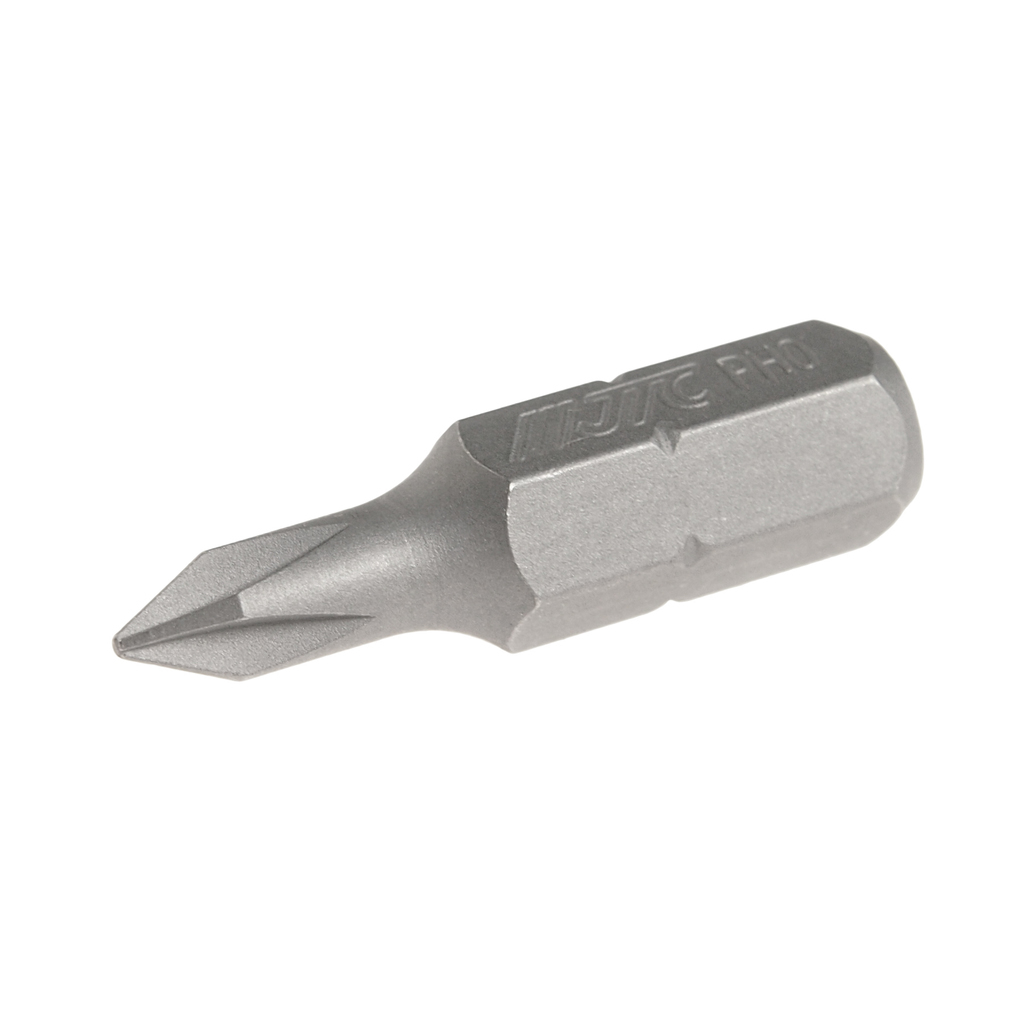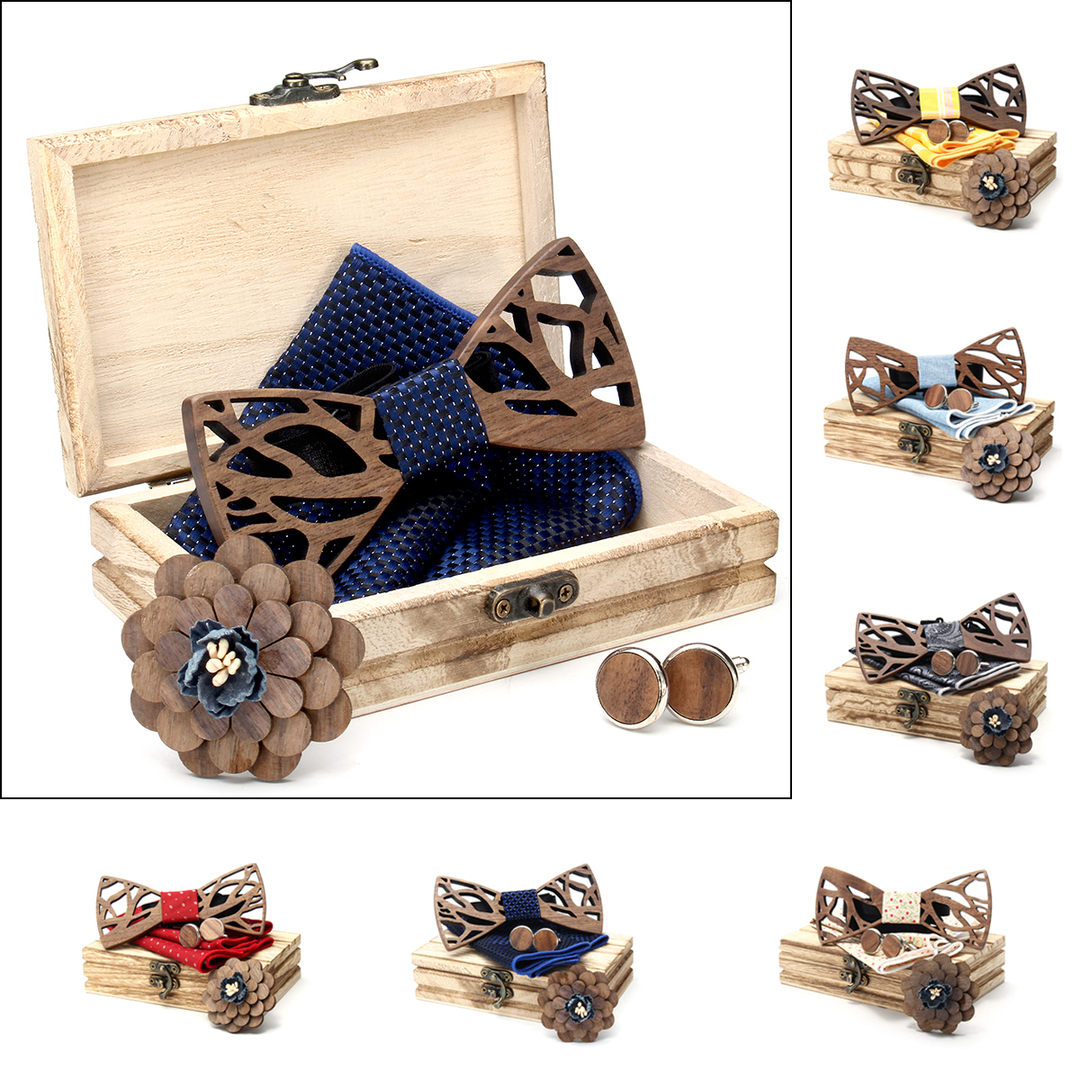One of the most beautiful couples in show business Laysan Utyasheva and Pavel Volya recently moved to their luxurious palace, located in the elite Moscow region. Now the whole family lives in a regime of strict self-isolation, fortunately, the area of the house allows full play sports and arrange unusual pranks, which the spouses are happy to share with their subscribers. Today, in the HouseChief review, we will show the conditions in which the star parents live and tell you about all the nuances of their luxurious renovation.
Read in the article
- 1 Luxurious palace in the suburbs
- 2 Interior decoration details
- 2.1 Stylish living room decoration
- 2.2 Modern kitchen design
- 2.3 Rest room
- 2.4 Romantic bedroom and spacious dressing room
- 2.5 Playroom for children
- 3 Tour of the house
- 4 Conclusion
Luxurious palace in the suburbs
The luxurious palace built in the English style is located in one of the elite gated communities on Novorizhskoe highway. The façade of the asymmetrical house is faced with decorative bricks, the protruding elements are highlighted with light trim. A pointed multi-pitched roof with turrets visually makes the house even higher. Classic windows are complemented by round dormer and arched openings.

The plot along the perimeter is planted with spruce and deciduous trees, which hide the private life of the owners from prying eyes. Spectacular three-arm lanterns with round white shades illuminate paved paths and a well-groomed lawn in the dark.
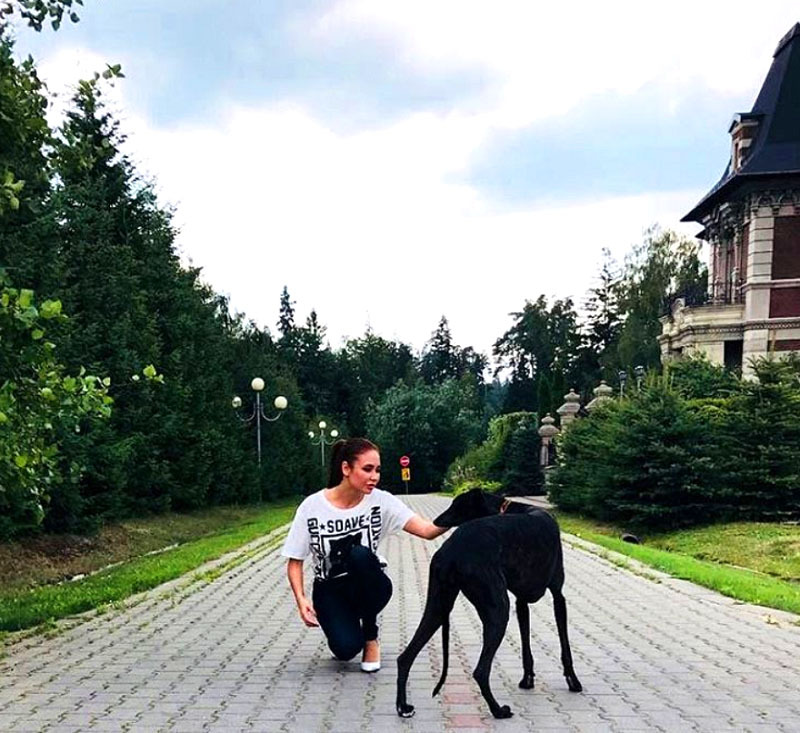
Interior decoration details
Laysan and Pavel chose a not quite standard and generally accepted approach to interior design. They decorated each room in different styles and colors. According to the spouses, such a reception cheers up, in addition, the situation never gets boring.
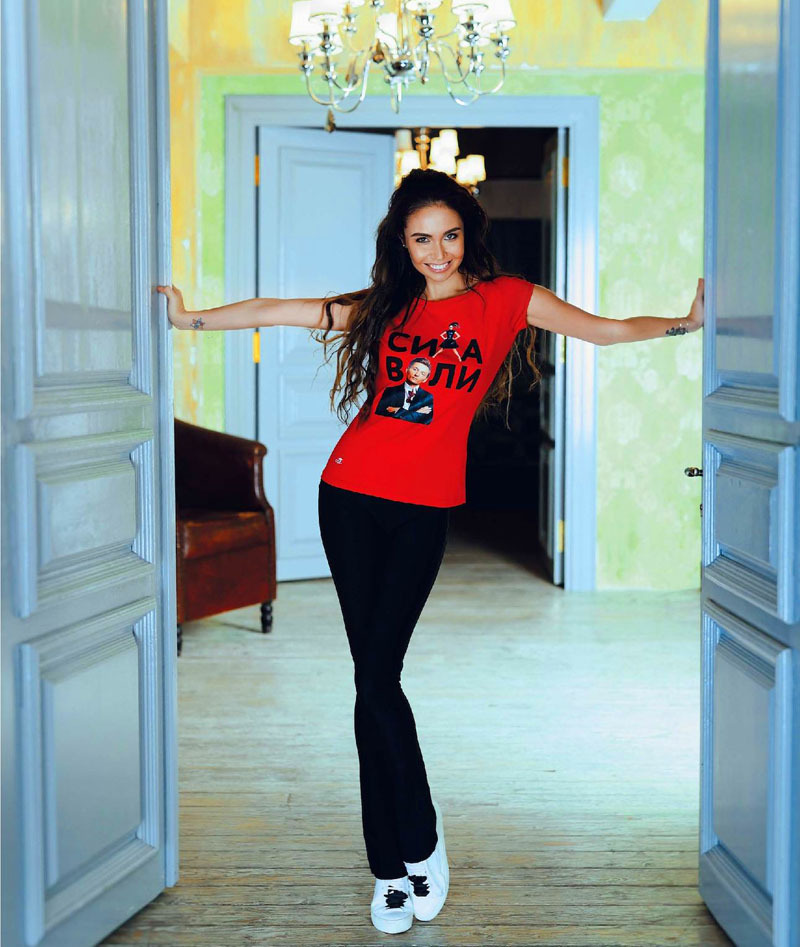 PHOTO: remont-samomy.ru
PHOTO: remont-samomy.ruStylish living room decoration
In the spacious living room, the original fireplace in the marble portal immediately attracts attention. Its façade is decorated with handcrafted mahogany tiles. A huge mirror panel was installed nearby, creating the appearance of the continuation of the room.
A stylish seating area with spectacular classic armchairs with wooden legs was organized in front of the fireplace. The snow-white genuine leather upholstery is fixed with brass decorative studs. A low round coffee table fits perfectly between them. All furniture in the house is made in the best European salons according to individual sketches of designers.
On the warm floor, parquet was laid in a gray-sand shade, the walls were painted in a delicate light milky color. The living room is decorated with tall vases made of brushed metal with artificial flower arrangements. Next to the classic furniture, they put an original futuristic chair made of transparent plastic on a chrome portal and a glossy metal magazine rack.
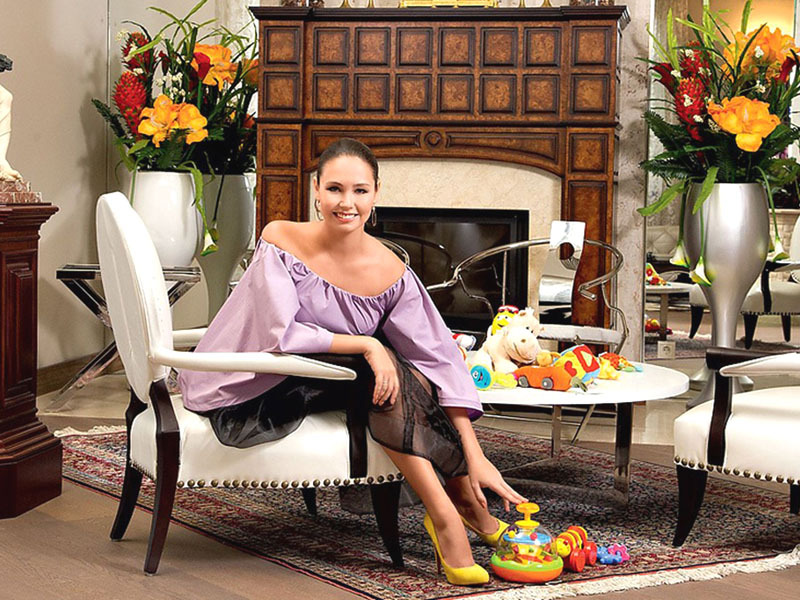 PHOTO: dekormyhome.ru
PHOTO: dekormyhome.ruModern kitchen design
The spacious house has two kitchens on different floors. On the first, it is combined with the dining area. The room is decorated in a classic style with a modern touch. The warm floor is faced with marble of light milky and dark shades, laid in a checkerboard pattern along the diagonal. The walls are painted in a delicate cream shade.
High solid wood furniture was placed near the wall. built-in oven, Microwave, dishwasher and a four-compartment refrigerator. White cabinets with marble top were placed along the window. A large mortise was installed here sinkleaving enough space for the work surface.
 PHOTO: sangistil.ru
PHOTO: sangistil.ruThe island was placed parallel to the working area. A black gas hob was installed on the marble countertop. The area is illuminated by two rows of track lamps with dark graphite-colored metal lampshades.
In the dining area, a snow-white solid wood table and chairs were placed perpendicular to the window, the backs of which repeat the anatomical forms of a person. Laysan is a wonderful hostess, and she paid maximum attention to the design of the kitchen. The interior is decorated with exquisite collectible tableware and designer figurines.
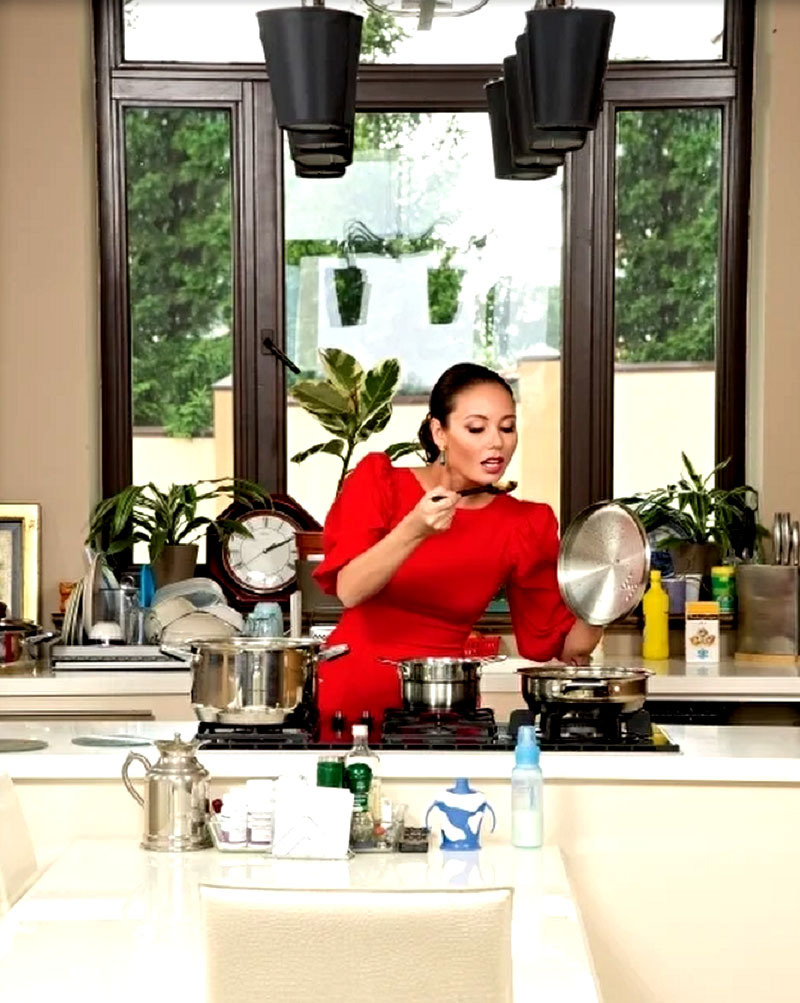 PHOTO: health.7days.ru
PHOTO: health.7days.ruThe kitchen on the second floor is decorated in a modern style. Tall snow-white glossy cabinets with integrated handles visually increase the height of the room. An induction hob was installed on a dark granite countertop, and a T-shaped stainless steel hood with illumination was fixed above it. For the apron we chose skinned from frosted tempered glass.
 PHOTO: instagram.com
PHOTO: instagram.com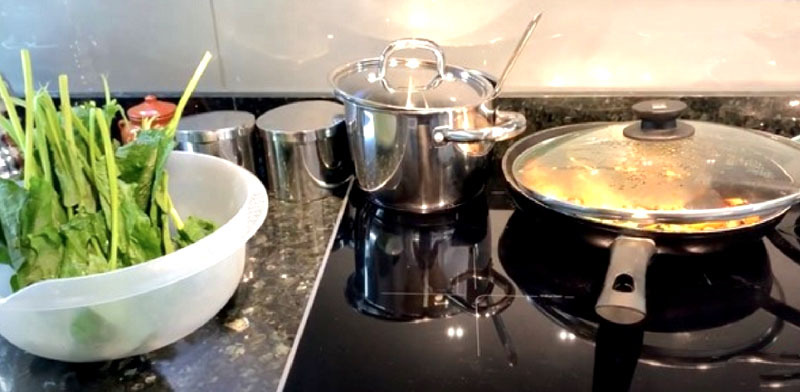 PHOTO: starhit.ru
PHOTO: starhit.ruRest room
In a room on the second floor, the family goes in for sports. Today, during self-isolation, Laysan and Pavel often delight their subscribers with effective online training, which anyone can join.
The main place in the living room is occupied by a modern fireplace in the portal made of granite. A huge plasma was installed over it. On the left side, a small niche was equipped in the form of an arch with glass shelves, on which were placed the awards of the hostess of the house and unusual figurines.
The walls were finished with decorative brickwork, painted in white and bringing the interior closer to the Scandinavian style. The warm floor was covered with gray parquet with a glossy finish. As a contrast, to dilute the monochrome design, two sofas with monochromatic burgundy and green upholstery were placed in the living room.
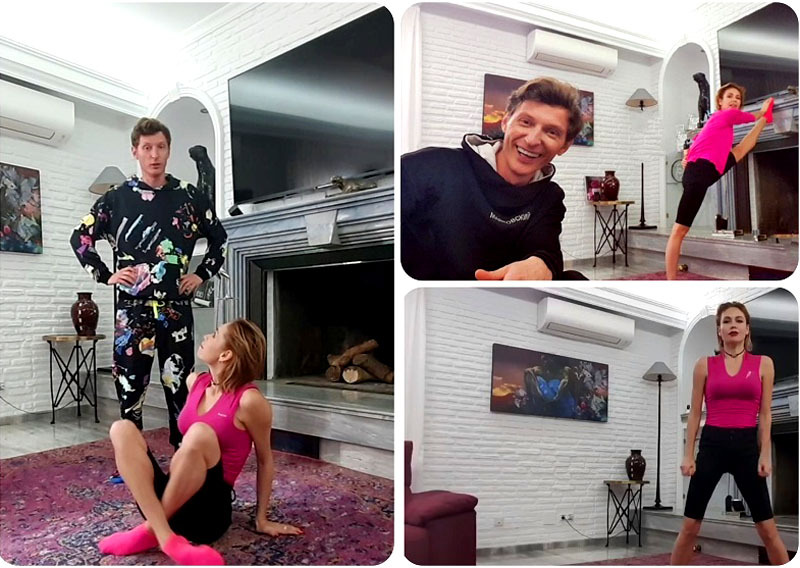 PHOTO: instagram.com
PHOTO: instagram.com
 PHOTO: instagram.com
PHOTO: instagram.com
Romantic bedroom and spacious dressing room
The bedroom is decorated in gentle colors. The main place is occupied by a double bed with an orthopedic mattress. A MDF panel was installed at the headboard, the wall above which was pasted over with a luxurious fresco depicting a huge orchid. Tall designer table lamps with dark shades were placed on the bedside tables.
From the bedroom you can get to spacious dressing room, along the perimeter of which there are open racks and shelves for storing all-season clothes. An "island" with drawers for linen and accessories was made in the center of the room. Glass inserts on the surface allow you to see all the contents.
On one wall, unusual niches were made with arched openings, illuminated from the inside. Glass shelves were fixed inside for storing perfumes and especially valuable accessories.
 PHOTO: instagram.com
PHOTO: instagram.com
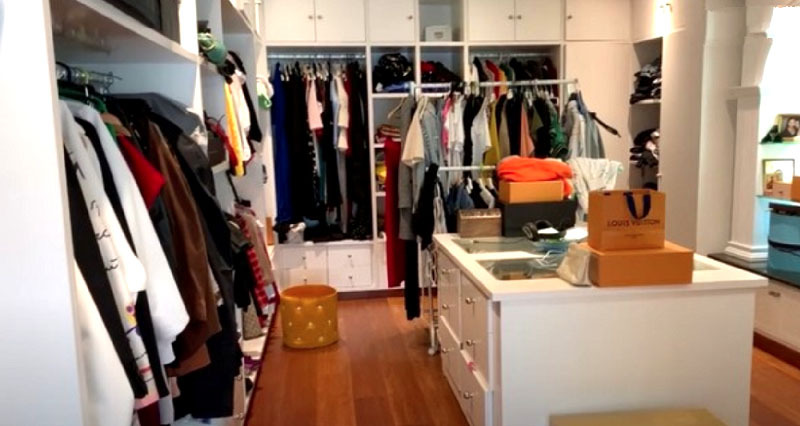 PHOTO: instagram.com
PHOTO: instagram.com
 PHOTO: instagram.com
PHOTO: instagram.com
Playroom for children
For the playroom, a bright interior was made with a predominance of yellow and tiffany colors. The original open shelves of broken configuration with LED backlighting were installed on the walls. Several small sofas and armchairs with soft backs were placed for relaxation.
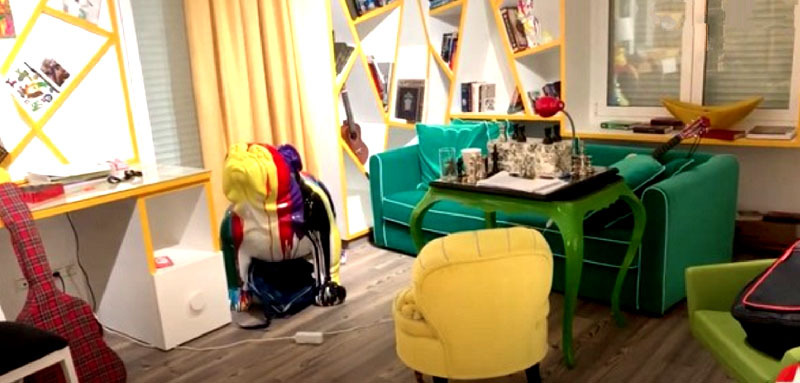 PHOTO: starhit.ru
PHOTO: starhit.ru
 PHOTO: videoplastica.ru
PHOTO: videoplastica.ru
Tour of the house
During the design of the house, Laysan and Pavel did not adhere to any particular style, but acted on a whim. It was important for them to create home comfort and warmth in every room. The interior is full of living plants and flower arrangements in luxurious designer vases that create a special atmosphere.
1 out of 6

PHOTO: instagram.com
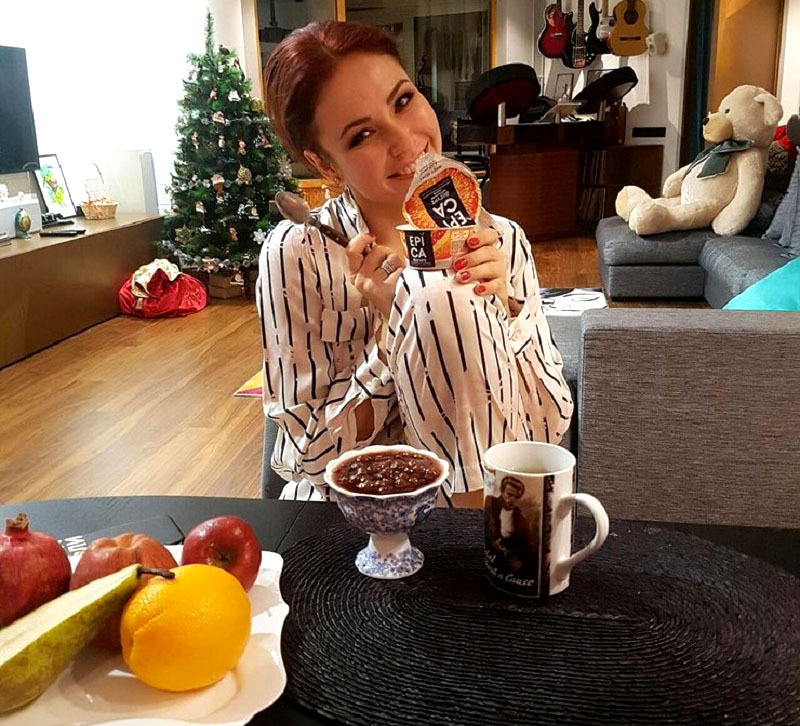
PHOTO: problogerov.ru
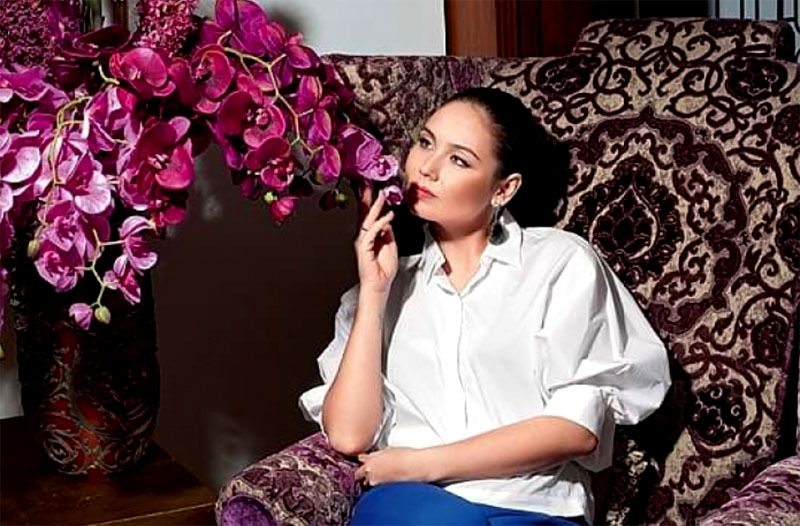
PHOTO: dekormyhome.ru

PHOTO: instagram.com

PHOTO: chinogid.ru

PHOTO: life.ru
Conclusion
In the palace of Pavel Volya and Lyaysan Utyasheva, traditional decoration and bright contrasting details are harmoniously combined. In the interior, you can also notice an Asian trend, for example, oriental handmade carpets and stylish vases. It is immediately evident that the owners are creative people who were not afraid to deviate from the classical canons of design.
Share in the comments what you liked the most about the cozy nest of the star couple.

