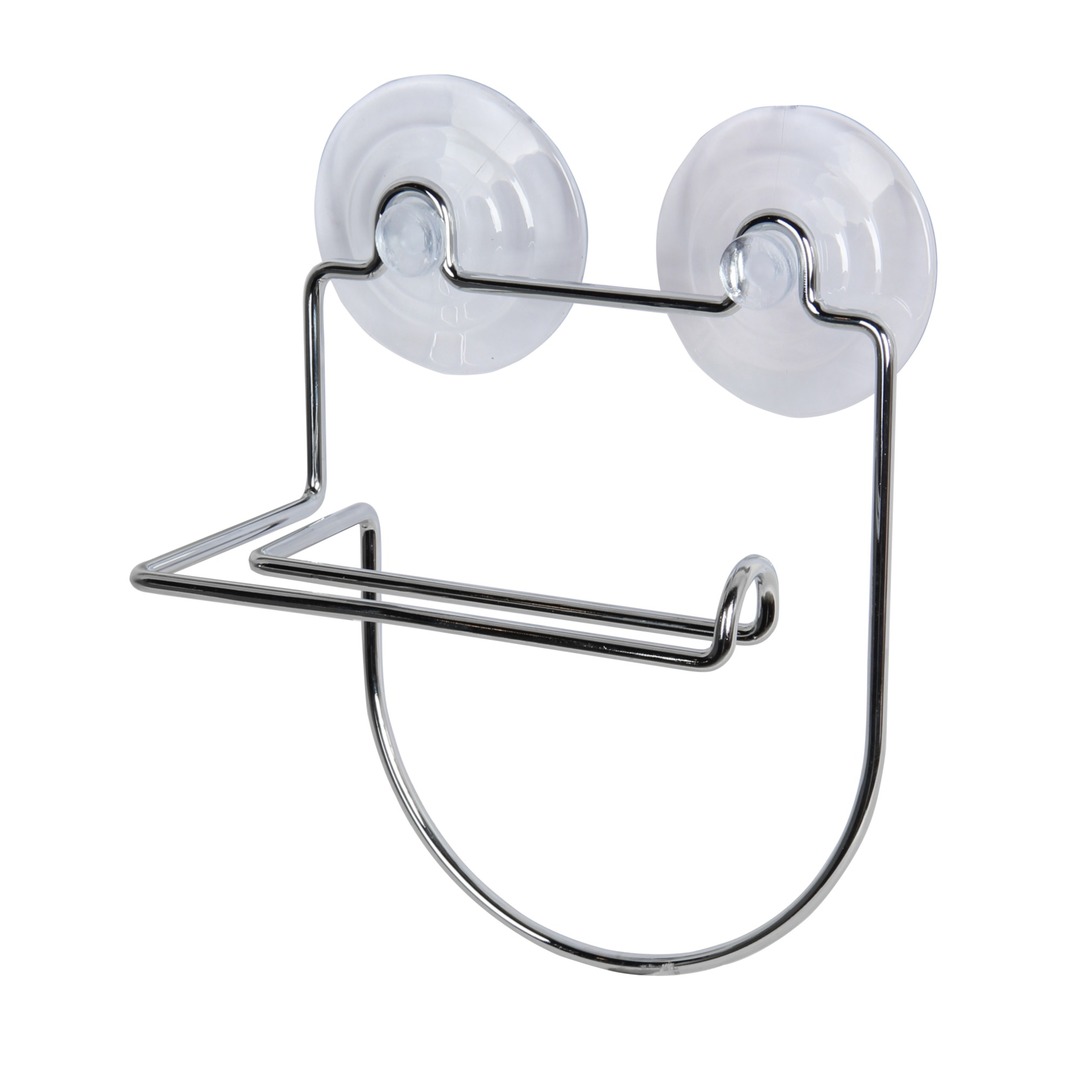Not all media personalities are born with a silver spoon in their mouth. Many of them go a long and thorny path to a successful career. Charming and charismatic Olga Shelest came to the capital with one bag and at first lived with her aunt. Huge hard work brought her fame and material well-being. Today, the TV presenter has a luxurious home that everyone would dream of having. Read about all the nuances of home improvement in our HouseChief review.
Read in the article
- 1 A long thorny path to a dream
- 2 Layout of a spacious mansion
- 3 Interior decoration
- 3.1 Elegant kitchen interior
- 3.2 Modern living room
- 3.3 Romantic bedroom
- 3.4 Arrangement of the nursery
- 3.5 Olga Shelest's office
- 4 Summary
A long thorny path to a dream
Olga Shelest did not even consider buying an apartment in Moscow, she always dreamed of a big house with her own plot of land. For several years, the family rented apartments in the capital, trying to save all available funds as much as possible.
Many unusual things preceded the realization of an old dream. Once the family was vacationing with friends in a small village in the Odintsovo district. Telediva fell so in love with a beautiful place with picturesque nature, located far from the roadway, that she decided to buy a plot right here.
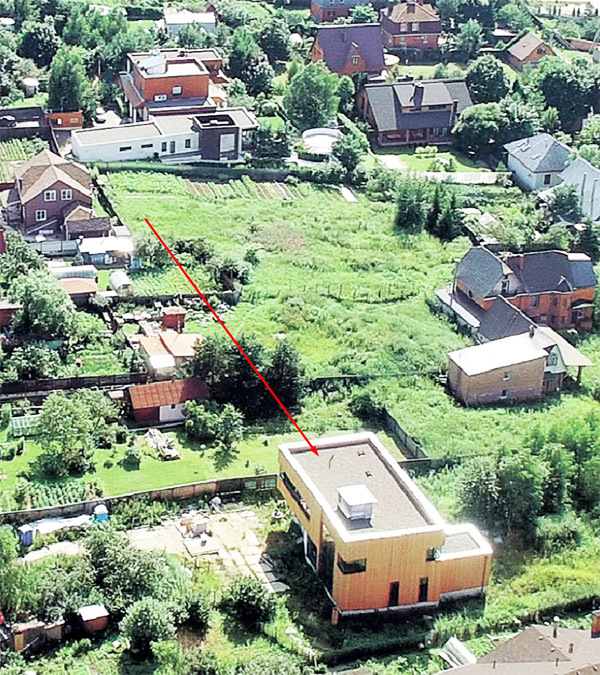
Olga and her husband understood that construction would require maximum control, and it is advisable to be near the object during this period. A longtime friend of the family Ivan Urgant suggested for this time to settle nearby at his comfortable dacha. The spouses thought that they could do it in less than a year, but problems arose from the first works on the site.
Initially, a conflict situation with neighbors arose on the site due to land surveying and the construction of a fence. I had to call specialists again, formally establish boundaries, and pass decisions through the local administration. It took several months to resolve these problems. As a result, the house was built in two years.
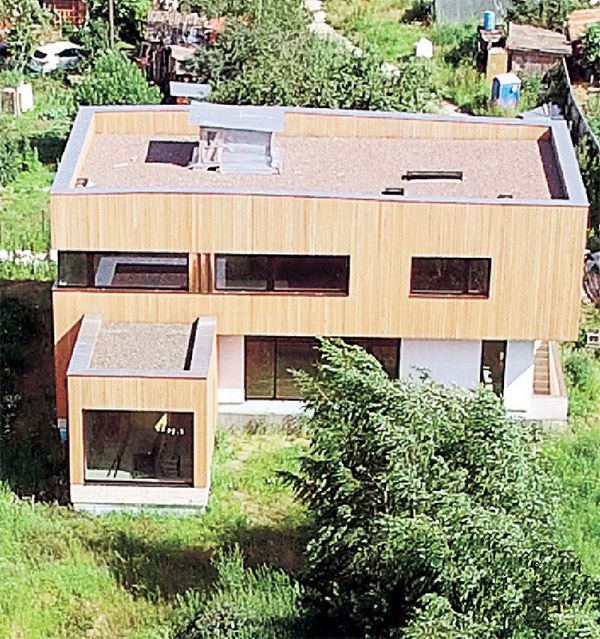
Layout of a spacious mansion
The house turned out to be relatively small by star standards. Outside, it was sheathed with solid wood panels impregnated with special protective compounds.
Inside on an area of 300 m2 with great comfort they have issued:
- spacious living room with fireplace;
- kitchen-dining room;
- private rooms;
- baby;
- cinema hall;
- cabinet;
- two bathrooms.
Built on a well-groomed garden area bath, in which a solarium was installed and a comfortable recreation area was equipped. Olga Shelest admitted that after the move, her family began a new wonderful life.
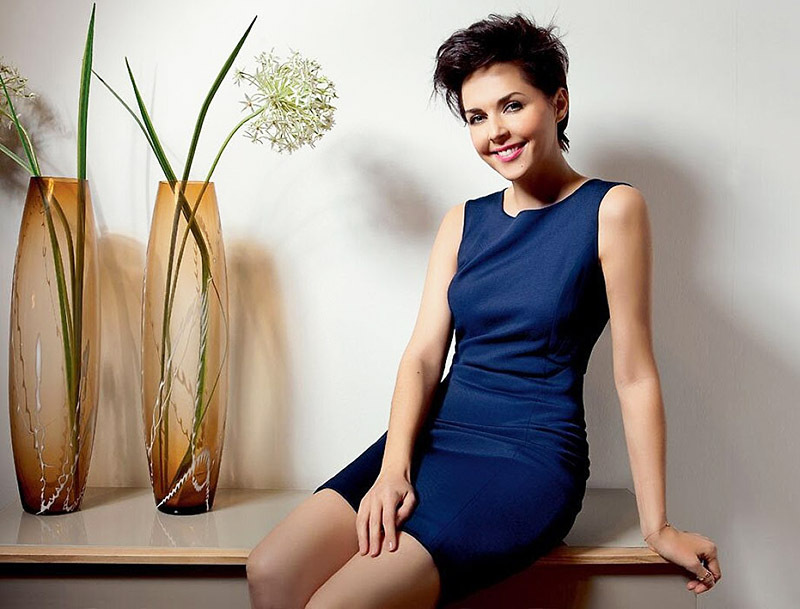
Interior decoration
Olga decided not to invite designers and independently decorate the interior of her cozy nest. The TV personality did not adhere to any particular style and selected every detail according to her emotional impulse. As a result, the mansion is incredibly cozy and atmospheric.
Elegant kitchen interior
Olga arranged the kitchen with special love. This is her real estate, the TV personality loves to cook and pamper her household with delicious delights. In a spacious room they installed u-shaped headset light turquoise shade. The edges of the solid wood cabinets are successfully combined with the table top made of natural wood. Lots of kitchen utensils and stylish spice jars are hidden behind white frosted glass inserts.
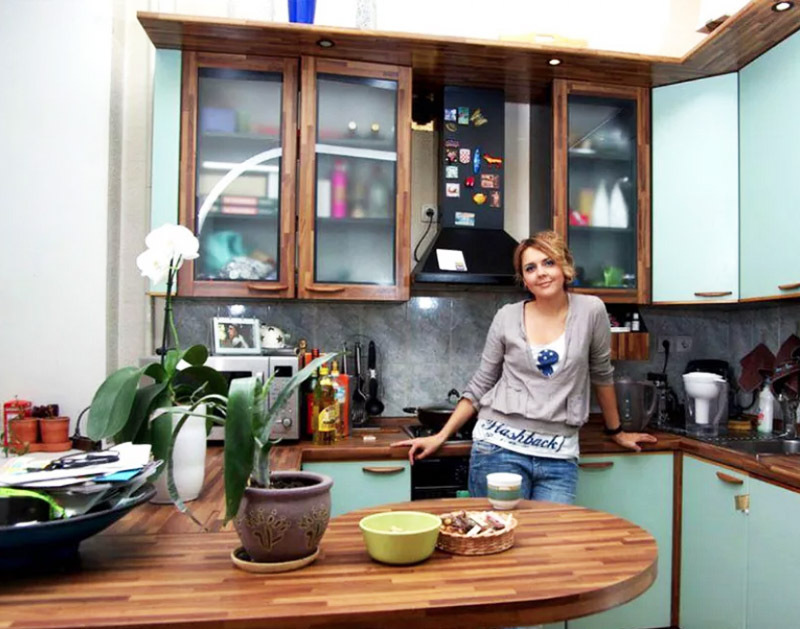
For the design of the apron, we chose a tile with the effect of wet concrete, which is ideal for a stainless steel hob. Olga still collects magnets, the TV personality has adapted the surface for them hoods. Several lighting scenarios have been thought out in the kitchen: a central chandelier, in addition, a spotlight was installed above the working area in the lower panel of the cabinets.

Modern living room
The living room is decorated in light colors. The snow-white ceiling is decorated with luxurious polyurethane stucco moldings. Wide cornices decorated at the bottom with a gold border. An elegant chandelier with white shades and gilded strings-wires is installed on an elegant rosette.
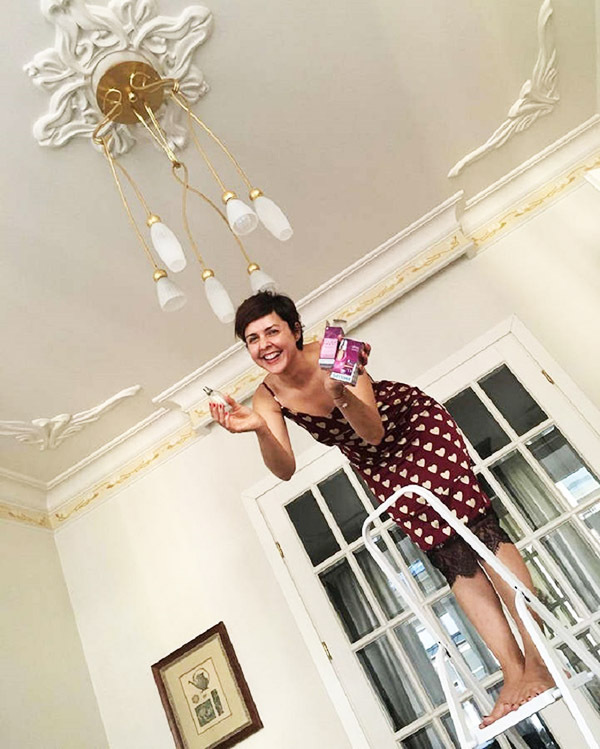
One partition in the living room Olga made from glass blocks with frosted glass. I organized a working corner nearby so that in the evening I could be closer to my family and at the same time look at new projects. A large TV set and office equipment were placed on a low stand made of solid wood.
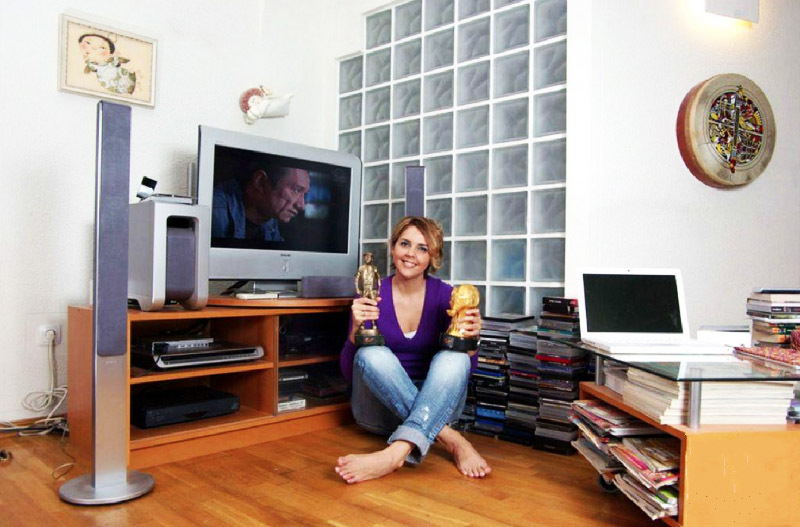
Romantic bedroom
Olga Shelest's bedroom is decorated in an elegant classic style. The large bed is decorated with a high figured headboard made of solid wood. It was made in Italy according to the individual sketch of the TV personality. A dressing table with glossy facades was placed next to it, on which an elegant mirror in a natural wood frame was installed.
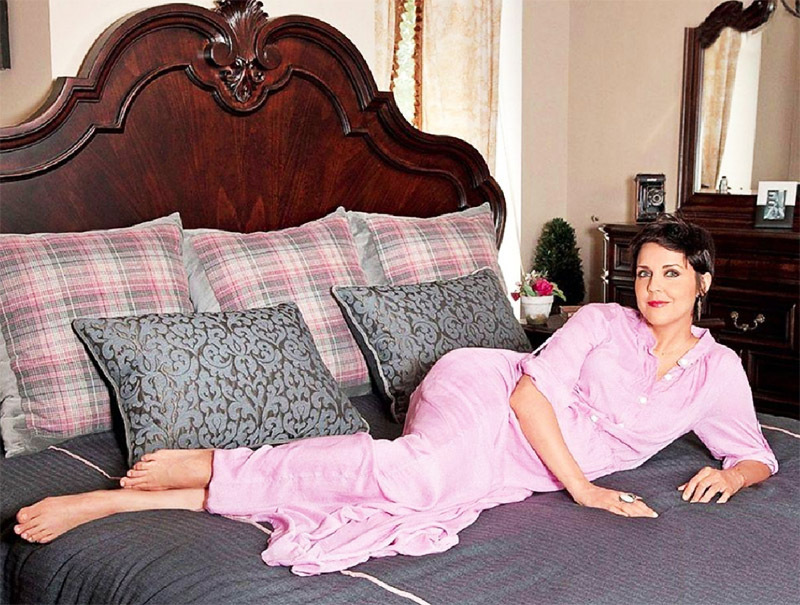
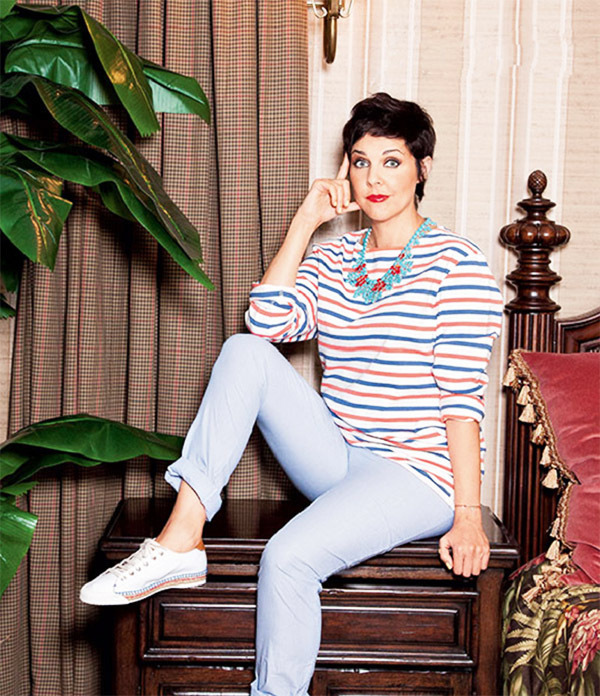
Arrangement of the nursery
The nursery is decorated in a pleasant light olive color. A stretch canvas with a print - the sky with clouds - was installed on the ceiling. A graceful chandelier in the shape of a large pink bee creates the illusion of magic and a fairy tale.
They put in the recreation area loft bunk bedmade of solid wood and painted white. The second floor is decorated in the form of a balcony decorated with flower pots. The frame is decorated with graceful butterflies, which Olga and her daughters made with her own hands.
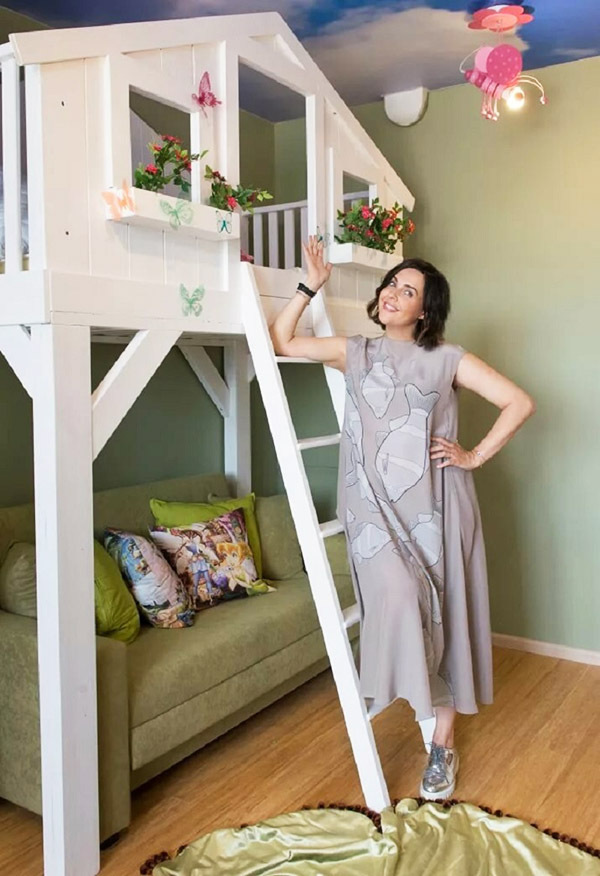
Olga Shelest's office
In the office, a working area and a place for rest were designed, delimiting the space with an open rack. Solid wood furniture looks elegant against the background of light walls. Commemorative awards of the TV presenter and original decor items, which Olga brings from different trips, were placed on the shelves.
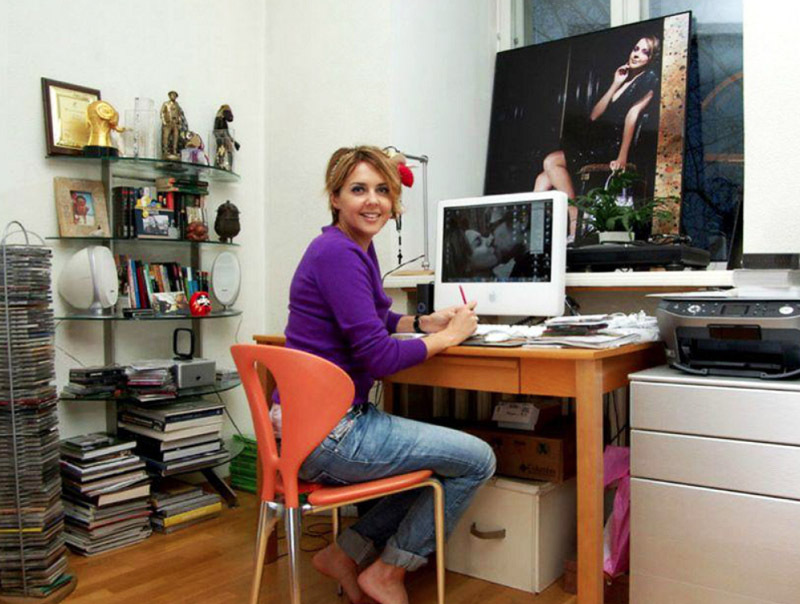

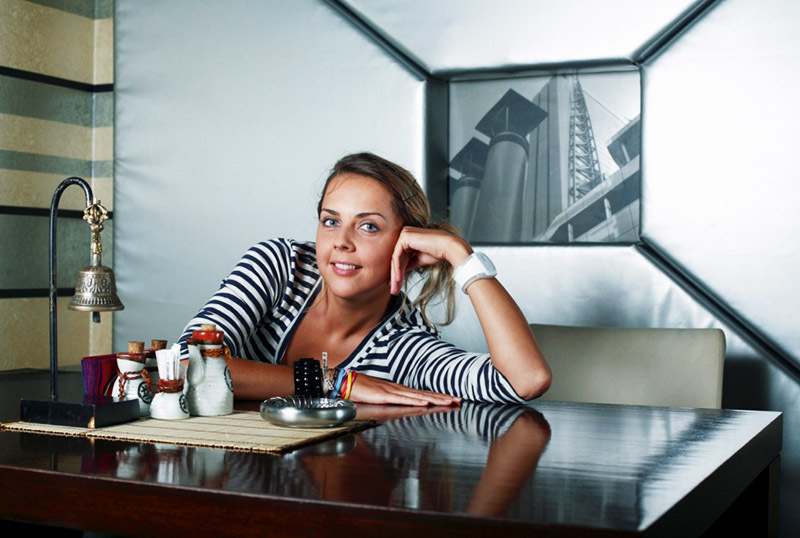
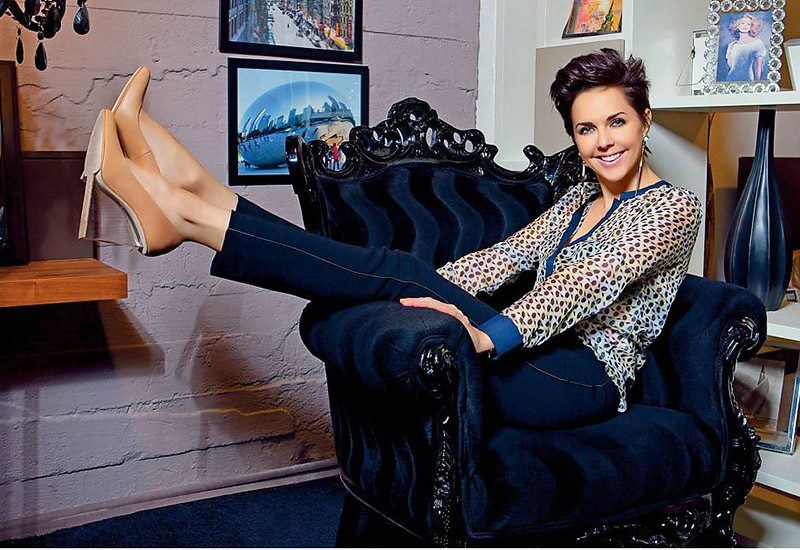
Summary
Today, the TV presenter regrets only one thing - that she did not dare to build her own house for too long. Life outside the city is completely different opportunities for children. Fresh air, safety, walks in the woods at any time - what else is needed for complete happiness.
Share in the comments what exactly you liked about the interior of the popular TV diva.


