The popularity of the Mumiy Troll group brought its soloist and founder Ilya Lagutenko not only fame, but also material prosperity. The artist bought real estate in England, the Baltic states, as well as in Moscow on the famous Ostozhenka. In addition, he presented his wife with a luxurious residential complex in the suburbs, in which he recently made an unusual renovation. Today, in our HouseChief review, we'll cover all the design tricks and show you some unique shots of the stellar interior.
Read in the article
- 1 Elite residential complex of Ilya Lagutenko in the Moscow region
- 2 Residential complex design project
- 3 First floor decoration
- 4 Spectacular staircase to the second floor
- 5 Luxury bedroom with bathroom
- 6 Music studio of Ilya Lagutenko
- 7 Conclusion
Elite residential complex of Ilya Lagutenko in the Moscow region
Ilya Lagutenko once admitted that he was tired of the noisy metropolis, even in an elite apartment on Ostozhenka it is impossible to have a good rest, because the sounds of the subway can be heard even at night. In addition, he always wanted a studio next to the house, so the choice in favor of a country house was obvious.
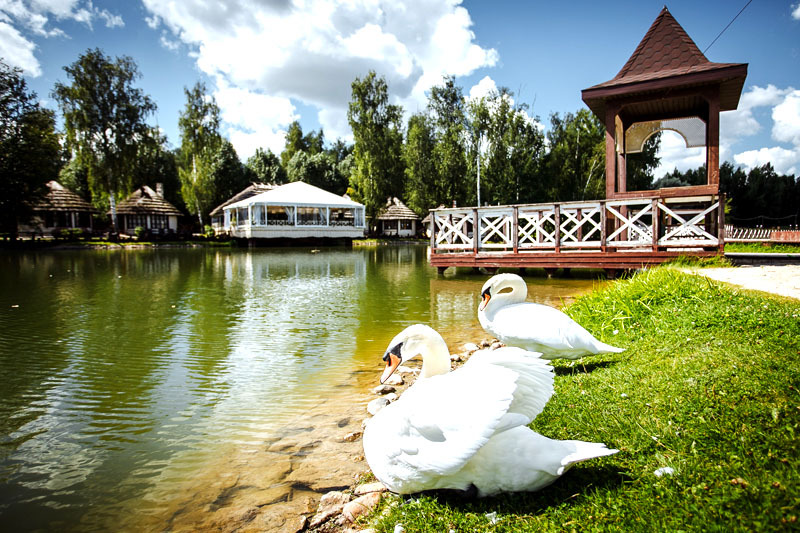
When Ilya began to look out for vacant land, a friend advised him to pay attention to the plot in Knyazhye lake ", located just 24 kilometers from the Novorizhskoe highway, which was sold for completely ridiculous money. This was the last allotment, after which the forest-park strip began. That is, there will be no construction equipment passing by later.
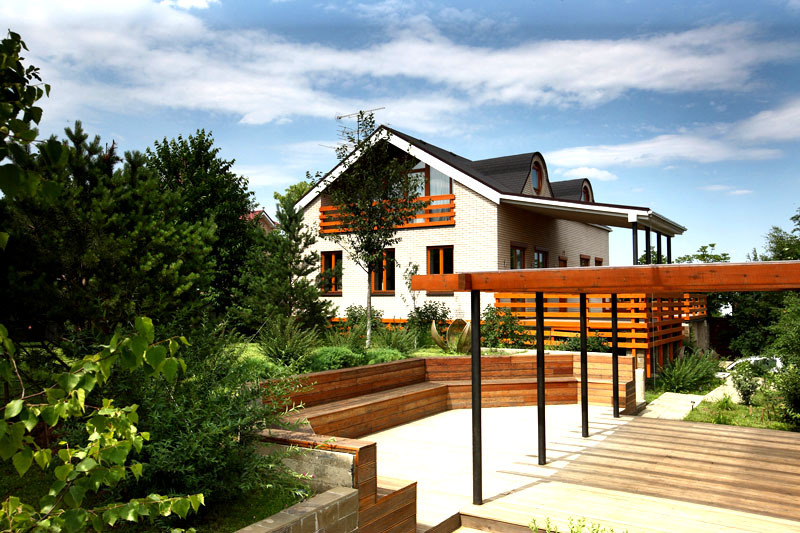
Ilya Lagutenko almost immediately agreed to a tempting offer. For several years, the artist has built two three-storey brick cottages of 300 sq. m., a guest mansion and a large bath complex with a sauna and a swimming pool.
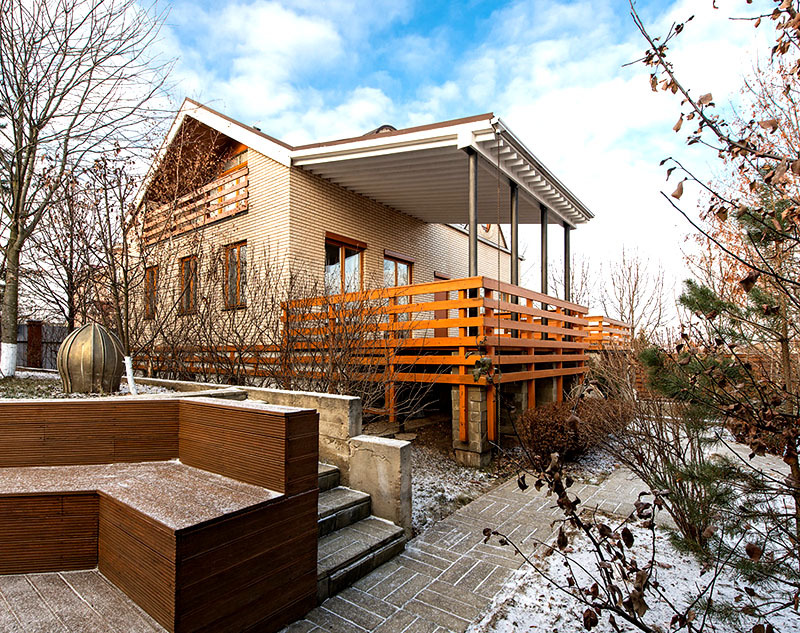
Residential complex design project
To decorate the interior, Ilya turned to the designer Alexei Nikolashin, who had already helped to equip the Moscow apartment. The singer had a clear idea of what his home would be like. First of all, the artist completely ruled out the possibility of using any excesses and pompous luxury. Everything should be as practical and functional as possible.

The designer proposed to equip the main house in a minimalist style with simple, strict lines. The walls were painted light water emulsion in a cold range. The decor softens the natural wood floor in warm brown tones. This combination creates a feeling of homeliness and incredible comfort.
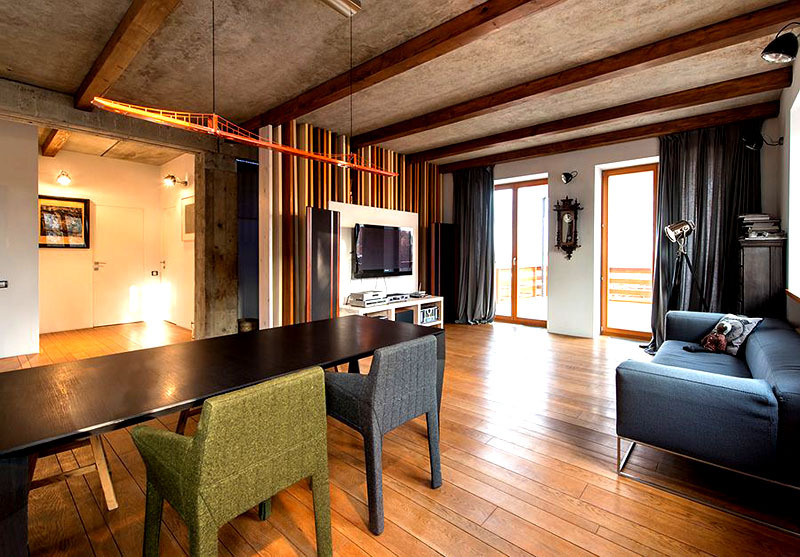
First floor decoration
They decided to make the first floor a single space for the living room and kitchen-dining room. The texture of the concrete floor slabs on the ceiling was effectively highlighted with wooden beams. In the center of the room was placed a long table of dark graphite color, made of solid wood. Original designer chairs with high legs were placed around it.
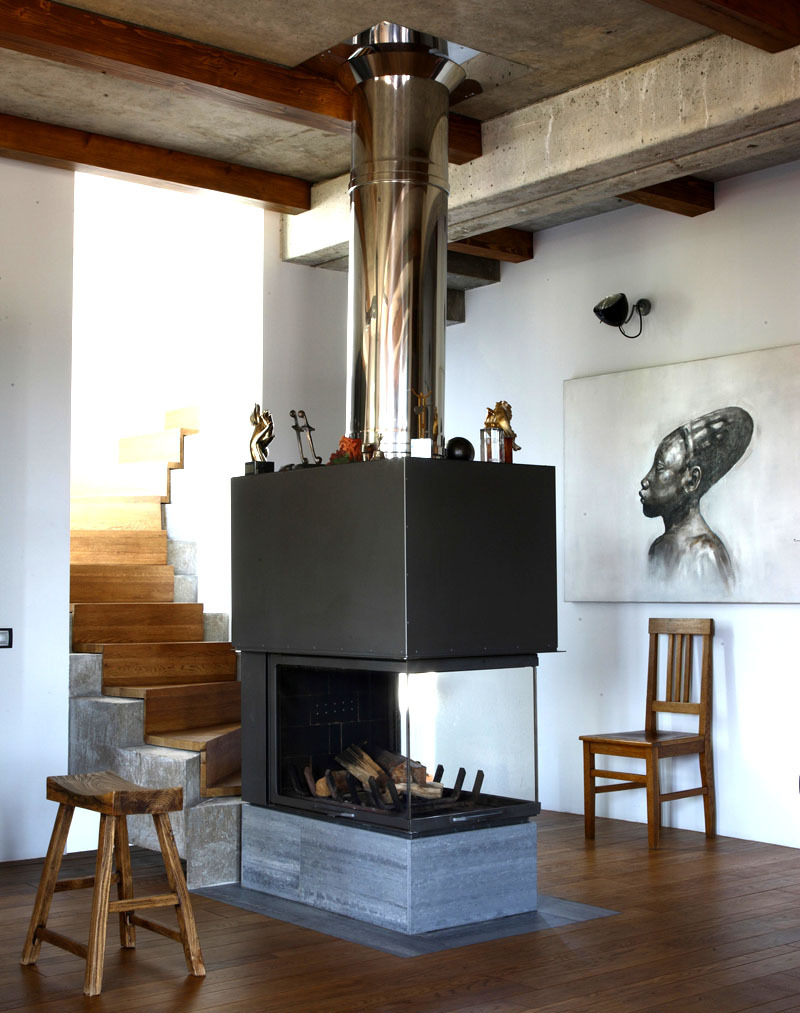
An original gray sofa on a chrome frame was installed in the recreation area. Built opposite spectacular partition from polished boards of different shades, on which a large plasma was installed on a snow-white panel. The windows to the terrace are draped with stylish plain curtains in gray tones. An unusual floor lamp in the form of a searchlight on a tripod was placed near the entrance.
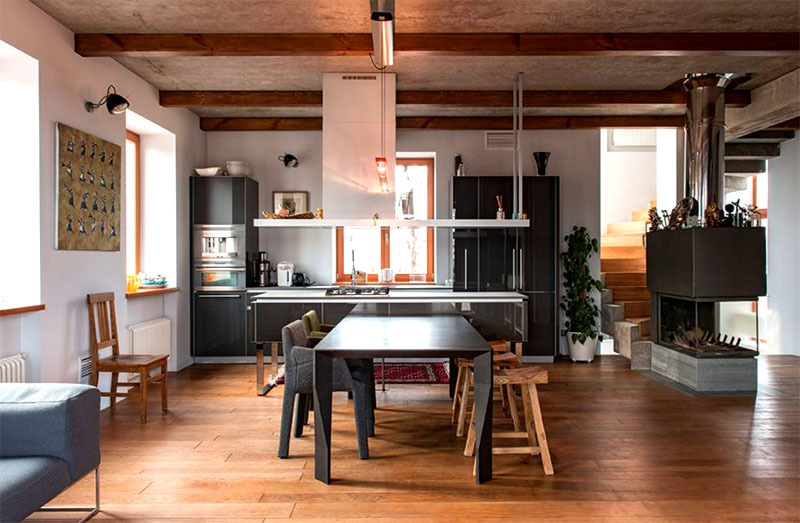
Smoky gray kitchen furniture was installed near the window. A pencil case for household appliances was placed in the corner, on the opposite side it took a worthy place built-in refrigerator. There is enough space between them for a sink and a work surface.
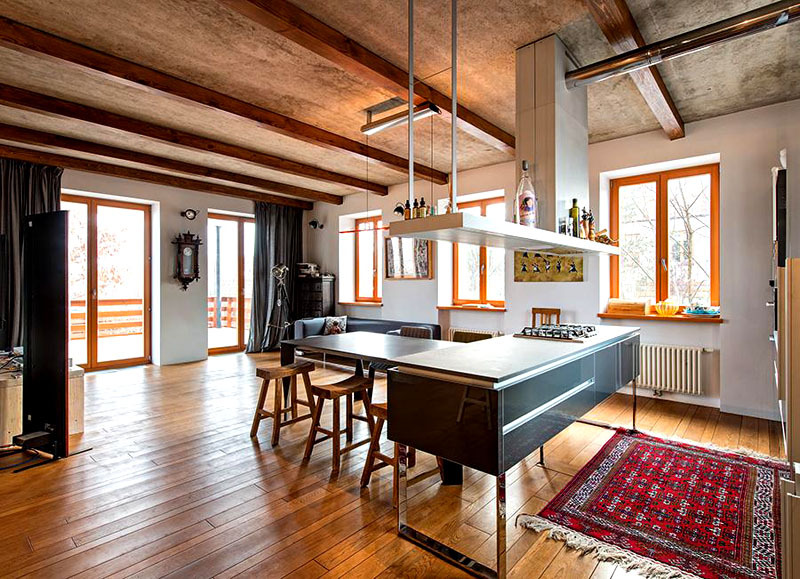
Stylish island with a work surface mounted on a chrome frame. Above the cooking table, a spectacular shelf with illumination and an exhaust hood was fixed, the chimney from which is led into the ventilation mine. The wall near the fireplace is decorated with a gift from friends - a pencil sketch "African woman".
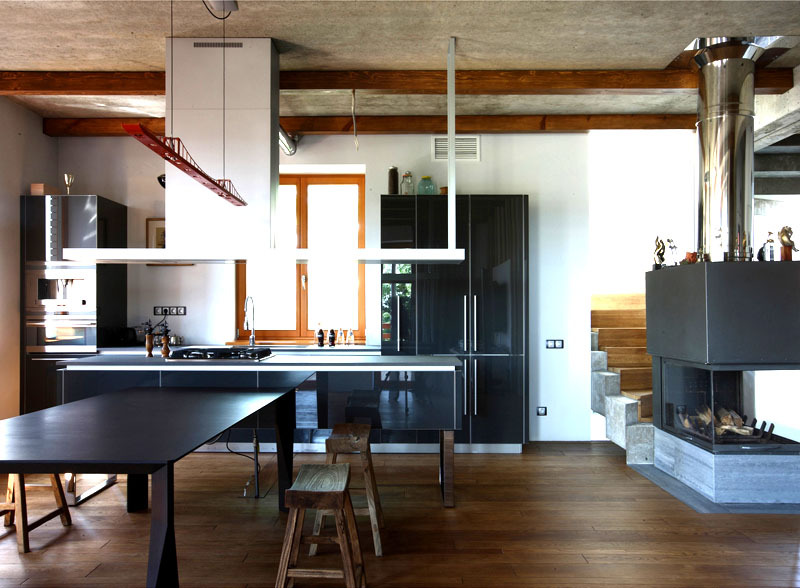
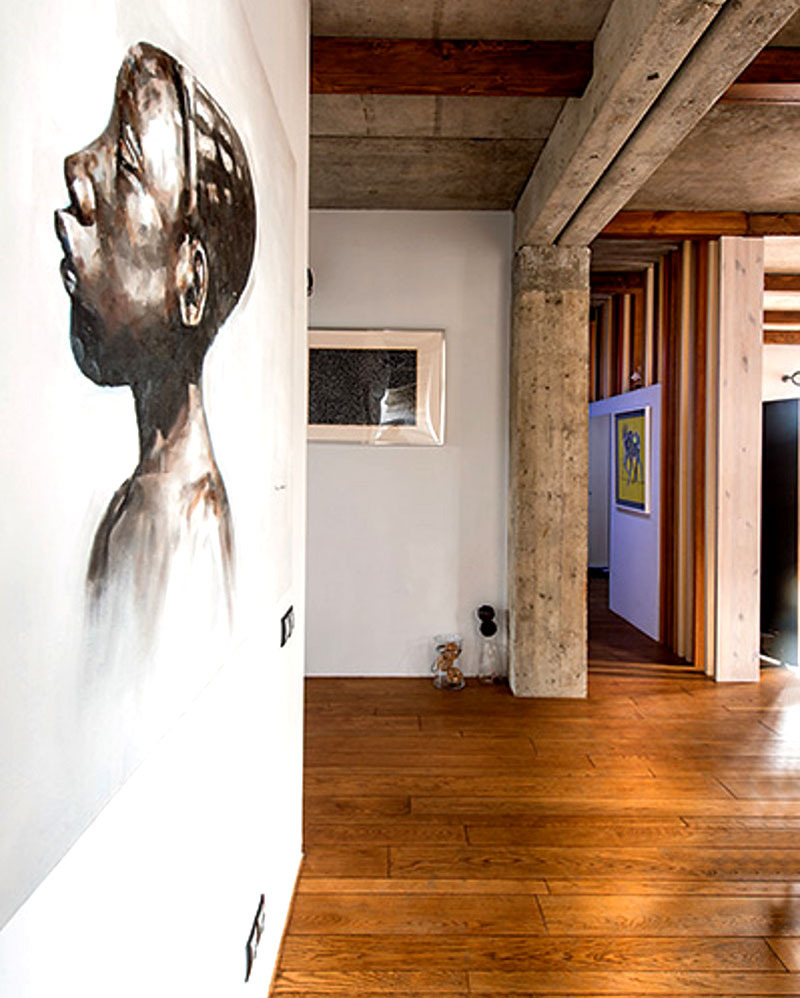
Spectacular staircase to the second floor
A monolithic spiral staircase leads to the second floor, the steps of which are faced with natural wood. This technique softens the coldness of the concrete and gives the structure a stylish look.

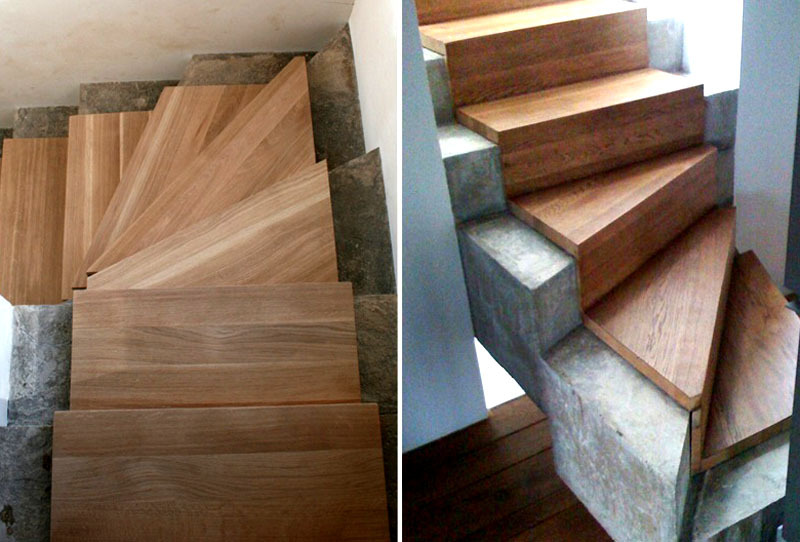
Luxury bedroom with bathroom
The spouses' bedroom occupies the entire second floor. She is very similar to the spacious cabin of the liner, thanks to the wood paneling of the ceiling and round porthole windows. The double bed, set on a solid wood frame, seems to float in the air. Family photographs and unique figurines are kept in a niche above the headboard.
On the other side of the room, behind partitions made of high-strength glass, there is a “wet zone”. The oval bowl of the bathroom is installed on a wooden podium. On the contrary, near the wall of multi-colored lamellas, a solid wood shelf with an overhead washbasin and an installation with a hygienic shower were fixed.
A dressing room with sliding doors in oriental style, decorated with hand-made openwork carvings, was allocated near the bed. Two of them are antique, in their likeness two more replicas were made in China.
1 out of 8
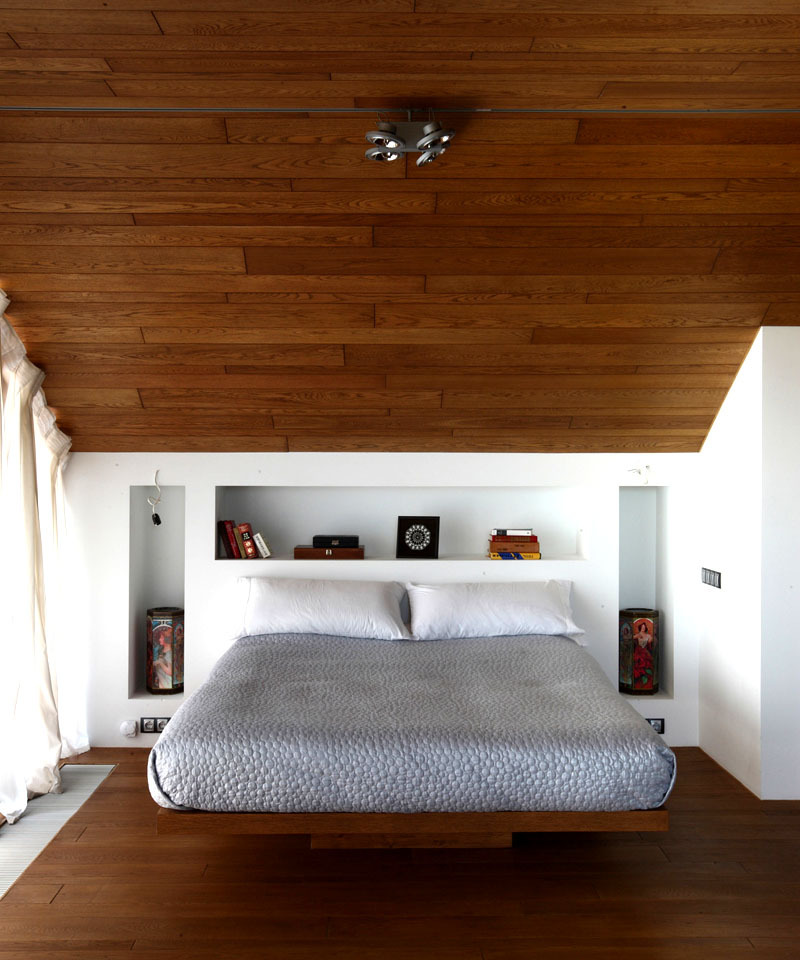
PHOTO: remoskop.ru
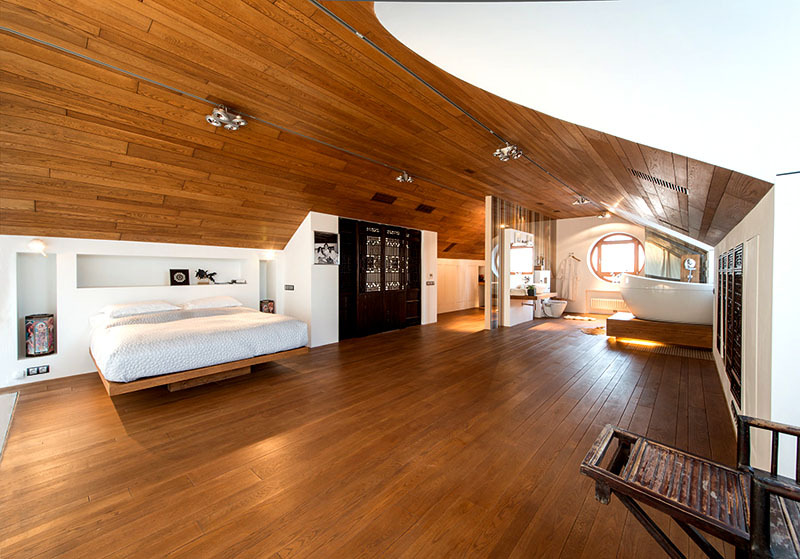
PHOTO: remoskop.ru
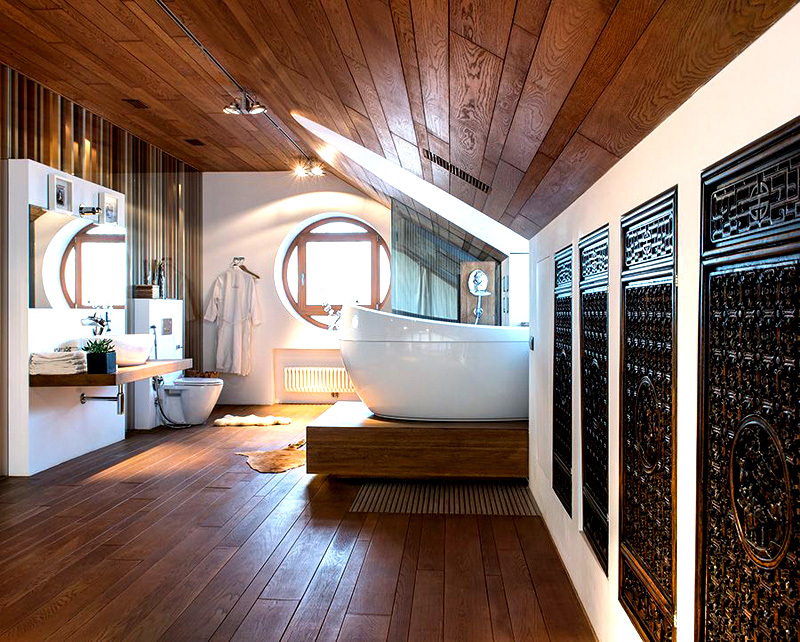
PHOTO: trimio.ru
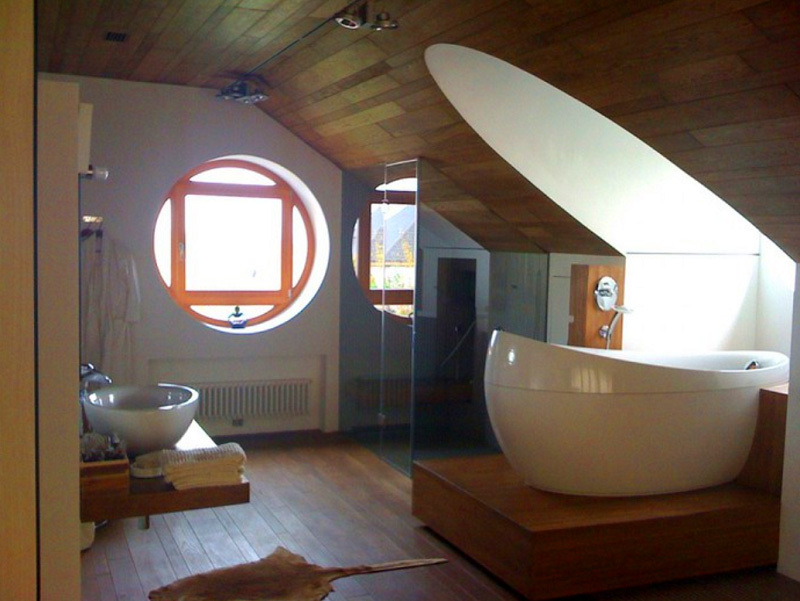
PHOTO: pifagor-design.ru
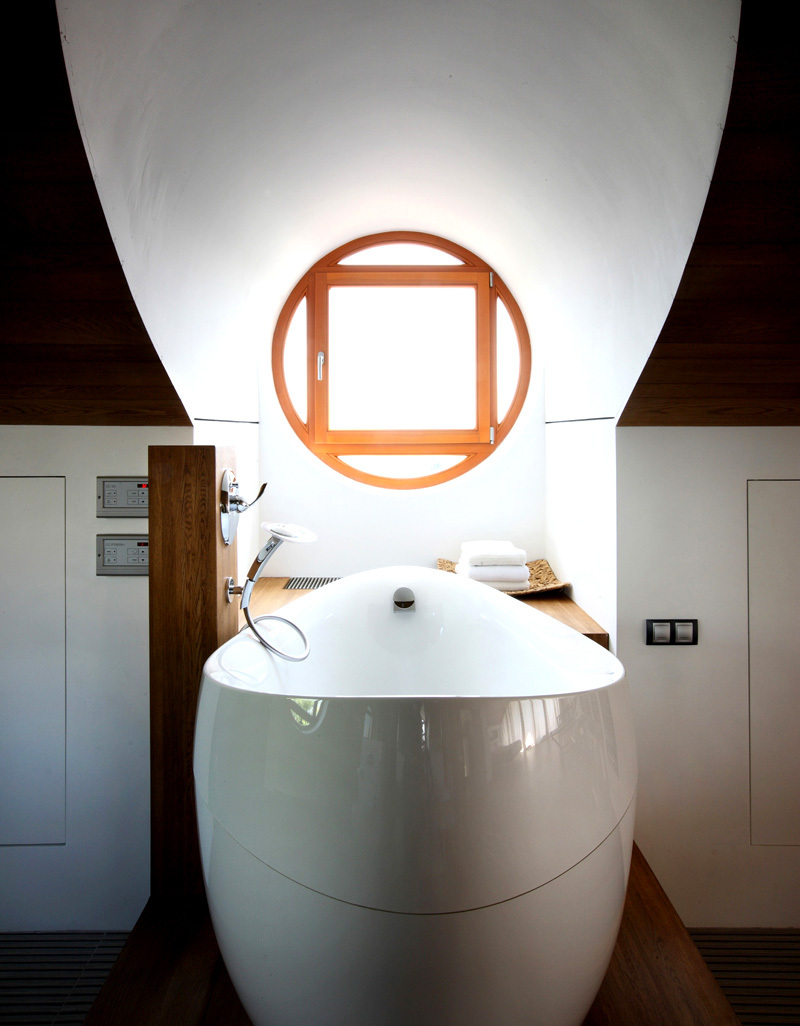
PHOTO: trimio.ru
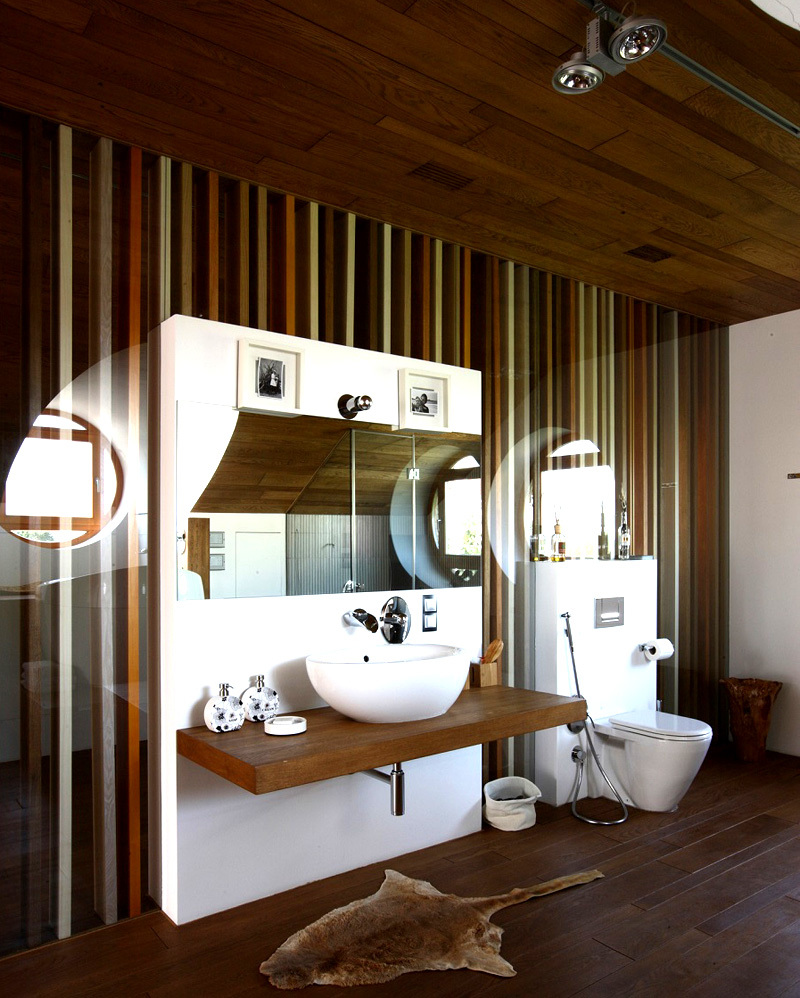
PHOTO: mirvannaja.ru
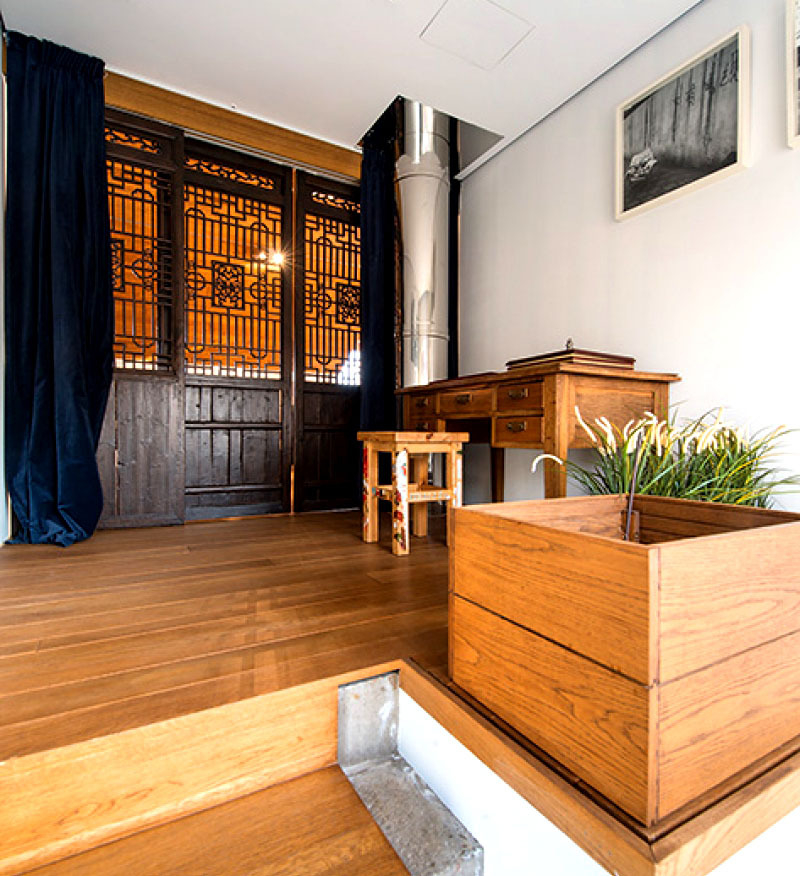
PHOTO: remoskop.ru
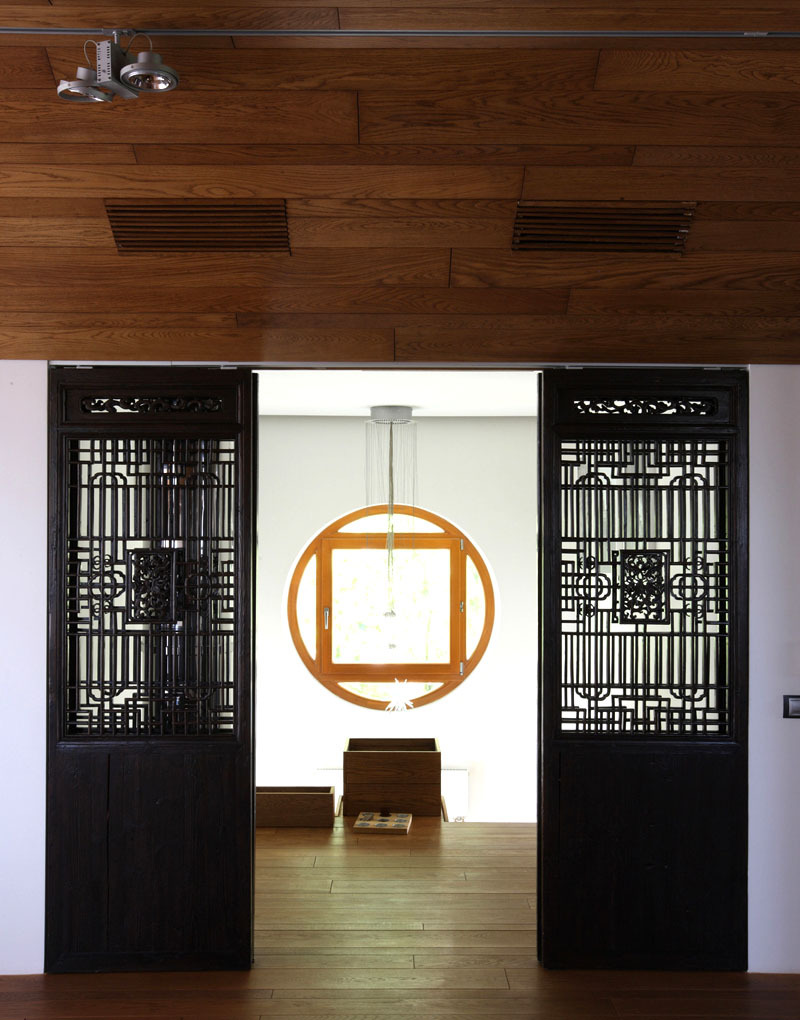
PHOTO: trimio.ru
There is another bathroom on the ground floor. It is decorated in a more simple style. Warm floor laid porcelain stoneware chocolate shade, gray stone was chosen for the walls. A traditional bowl was placed near the window, and a triangular streamlined washbasin was installed next to it on a solid wood cabinet.
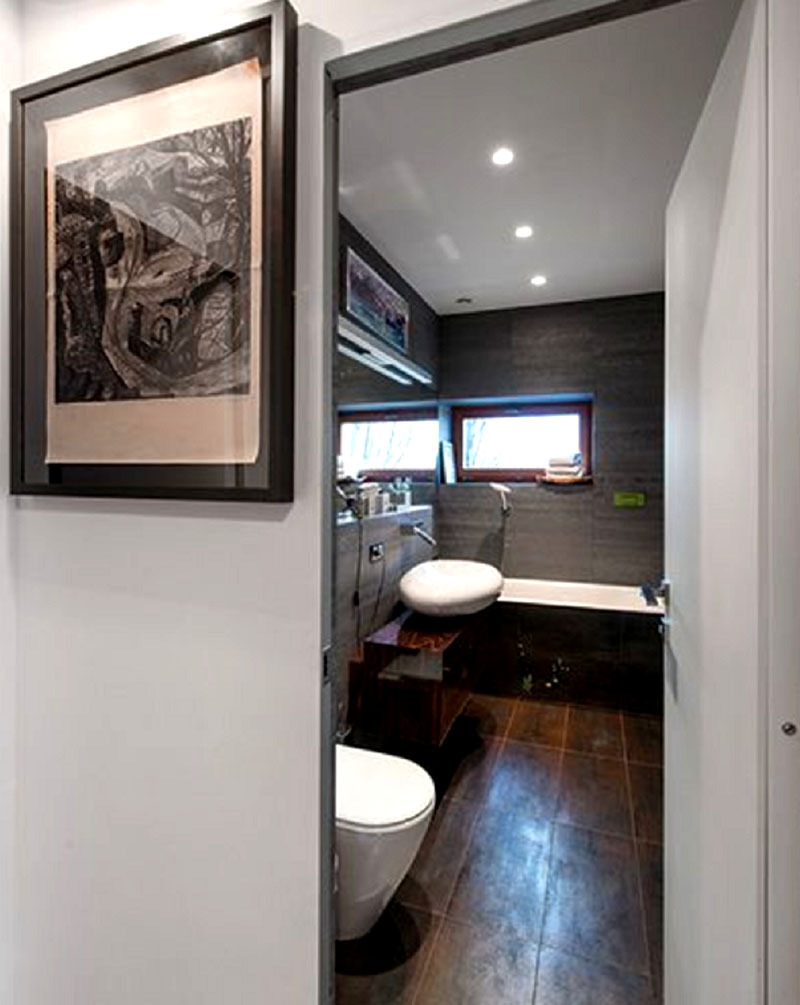
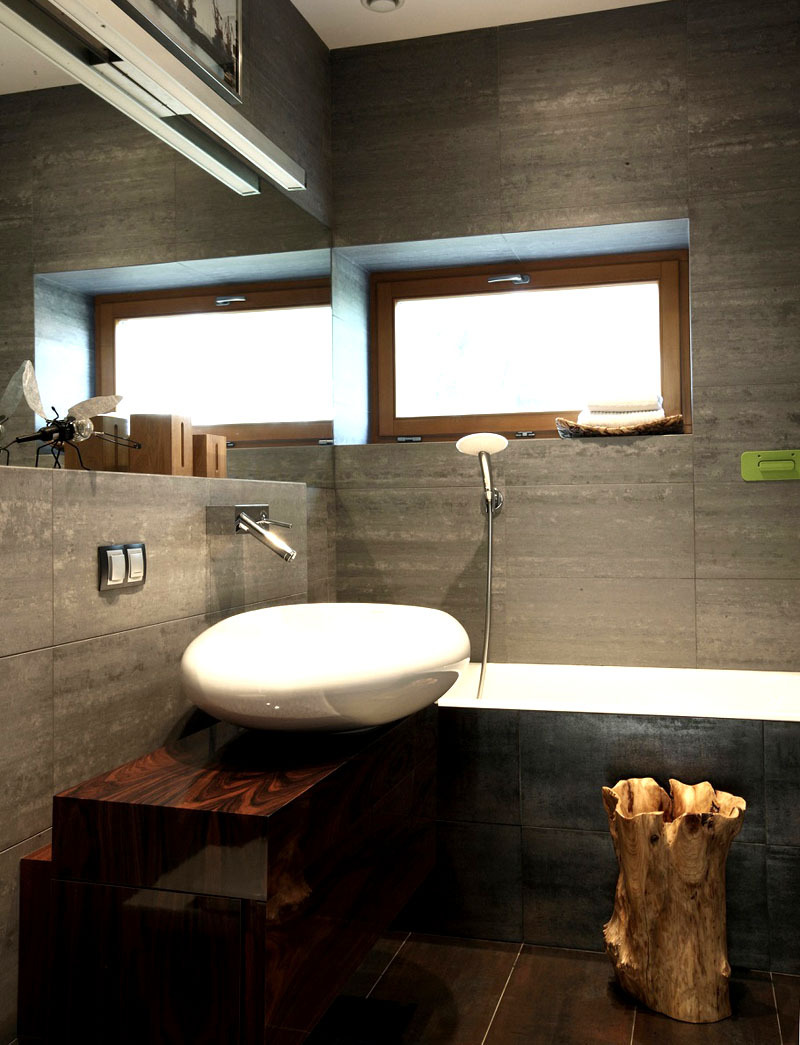
Music studio of Ilya Lagutenko
Ilya Lagutenko originally planned to make a recording studio in the basement, so multilayer noise insulation was installed on all surfaces. Over time, the artist equipped the room with the most modern equipment. The main highlight of the room is that it can be easily transformed into a 3D cinema.
1 out of 4
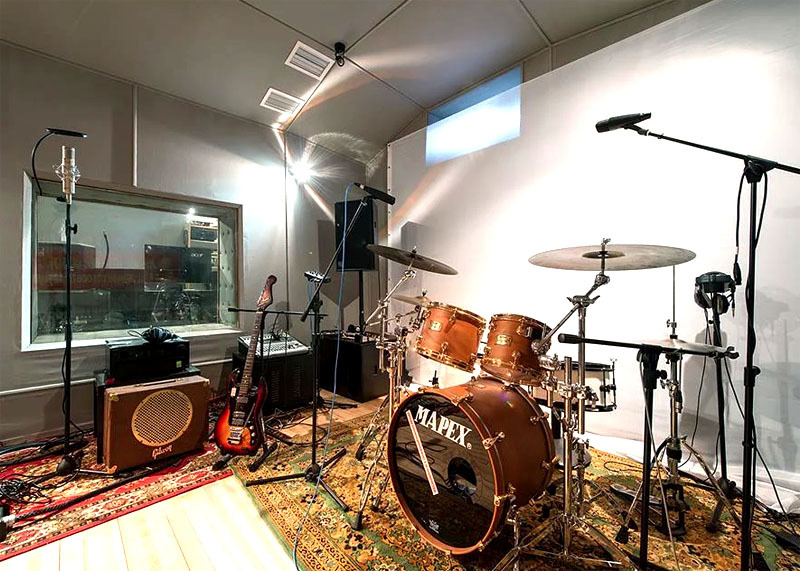
PHOTO: remoskop.ru

PHOTO: remoskop.ru
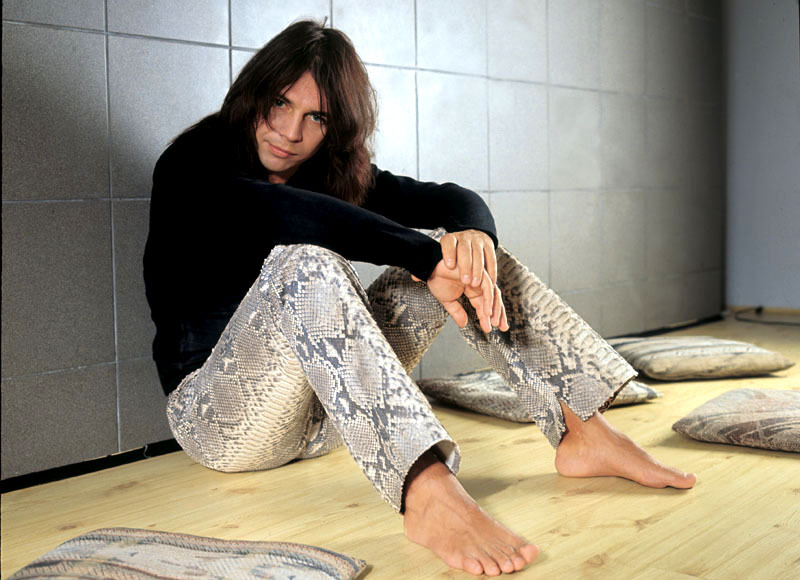
PHOTO: admagazine.ru
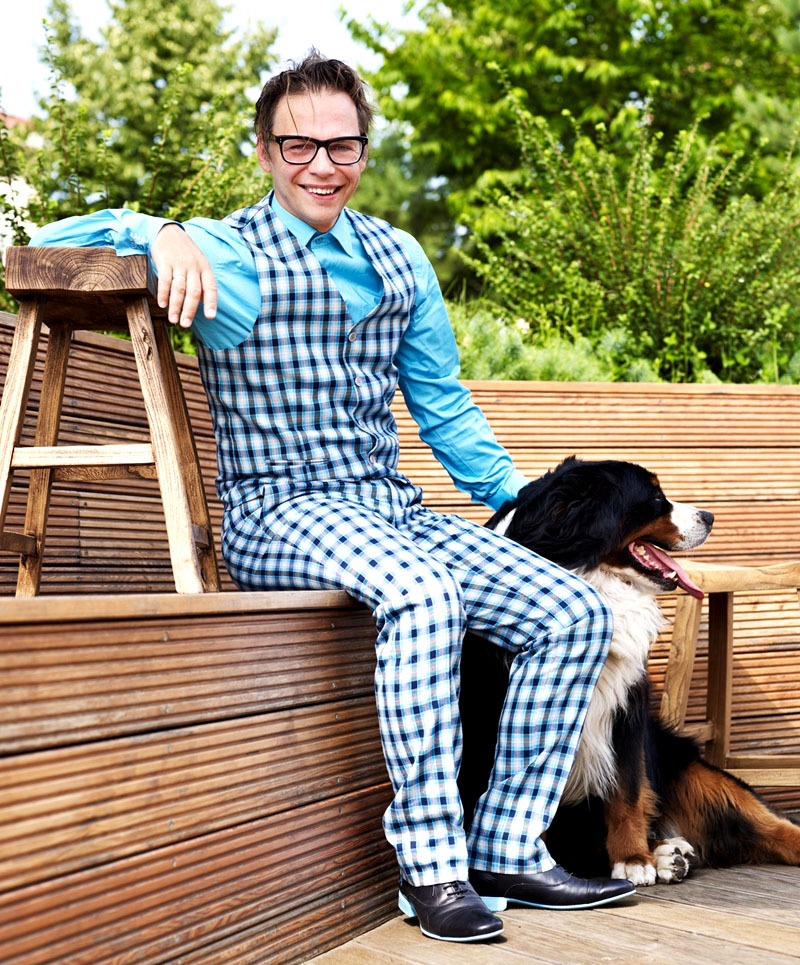
PHOTO: admagazine.ru
Conclusion
There is a lot of painting in the interior of Ilya Lagutenko, although he does not consider himself a collector. Each canvas is a story and a memory of pleasant events. He has works by contemporary artists from China, as well as sketches by the famous father of the architect, Igor Lagutenko, and family photographs.
Didn't the interior seem too cold to you? Share your opinion in the comments.



