After a divorce from her first husband, Irina Saltykova had a hard time: difficult 90s, a constant lack of money. She even sold cosmetics in a booth. But after the release of the video "Gray Eyes", the singer woke up popular. Today she not only performs on stage, but also owns an elite beauty salon located on the Savvinskaya embankment. Thanks to a successful business, Irina Saltykova built a huge house in the Moscow region and recently renovated her metropolitan apartment. Read about all the details of the renovation today in the HouseChief review.
Read in the article
- 1 Tsar's mansions on Rublevka
- 1.1 Design and layout of the house
- 1.2 Art Nouveau house interior
- 1.3 The main accents in the house
- 1.4 Singer's bedroom in eco-style
- 1.5 Luxury bathroom
- 1.6 Walk-in closet
- 1.7 Music room
- 1.8 Terrace with pool
- 2 Irina Saltykova's Moscow apartment
- 2.1 Luxurious living room interior
- 2.2 Stylish kitchen
- 2.3 Spectacular bedroom
- 3 Conclusion
Tsar's mansions on Rublevka
When Irina Saltykova decided to buy a house, it was first of all important for her to be removed from the capital, as well as the environmental friendliness of the area. The presence of star neighbors or the search for a prestigious place did not interest the singer at all. She looked after a small two-story cottage on Rublevka, immediately deciding that she would definitely complete the third floor.
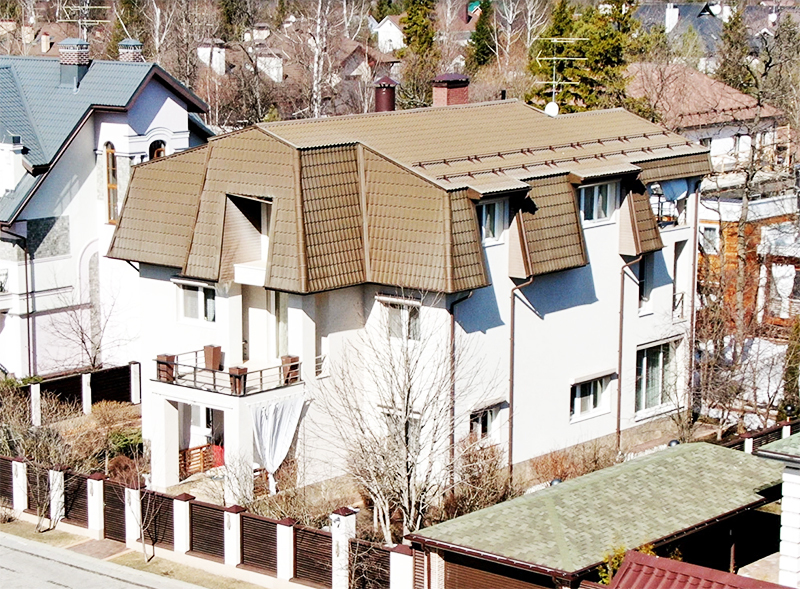
Design and layout of the house
Irina Saltykova admitted that she loves space and categorically cannot stand littering and excess furniture. Therefore, the singer initially decided to build on one more floor, and she gladly took part in the development of the project. From the old house, only two outer walls were left, as a result, the area of the mansion increased to 500 sq. m.
On the ground floor, a kitchen with a dining area, a living room, a library, Irina's study and a bathroom with a sauna were equipped. Bedrooms and wardrobe occupy the entire second tier. A separate staircase with its own entrance leads to the third floor; the singer's daughter lives here.
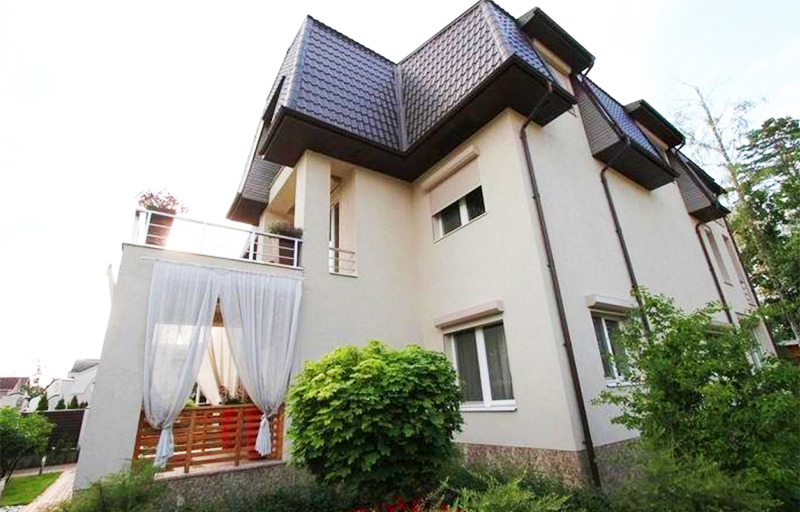
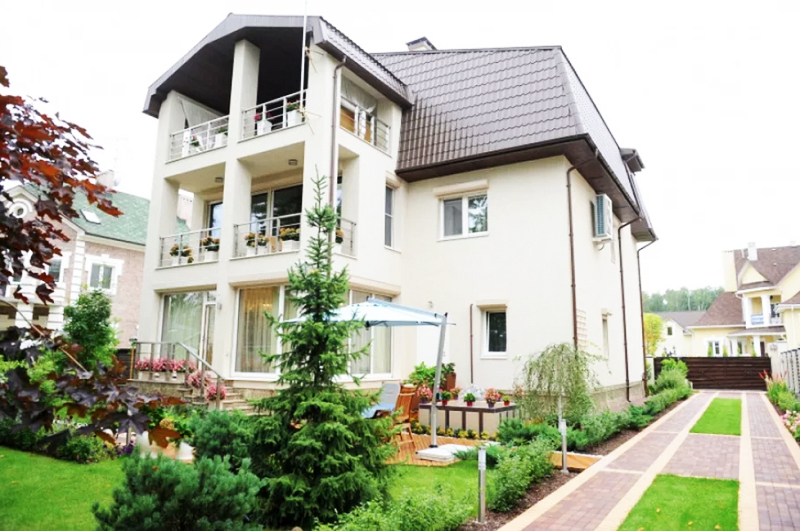
Art Nouveau house interior
Irina Saltykova has long been fond of design and keeps track of new directions and recommendations of professionals, so she thought through all the interior details on her own. As a starting point, the singer chose modern, which she supplemented with elements in eco-style and art deco. Each room in the house turned out to be individual and unique.
One of Irina's main weaknesses is her light scale. In addition, a bright spot or a non-standard accent that attracts attention must be present in the interior. During the arrangement of the cottage, the singer was guided not only by her own knowledge and feelings, but also by the oriental teachings of Feng Shui.
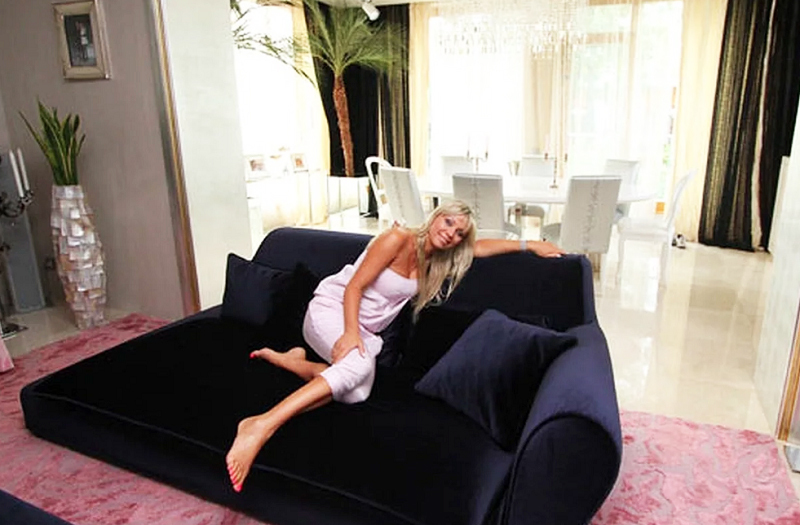
The main accents in the house
Irina initially gave up antiques and antique items. She believes that you should not litter the house with furniture with someone else's energy. The main thing is that the rooms have as many colors as possible, since they give the interior a special charm. Plants in beautiful pots are the mistress's weakness. They stand on all windowsills and even on the floor, in every sunny place of the house.
Throughout the house, natural marble is laid on warm floors with underfloor heating, the glossy surface of which increases the already rather large space. A successful combination was chosen for the walls light colors and textile wallpaper.
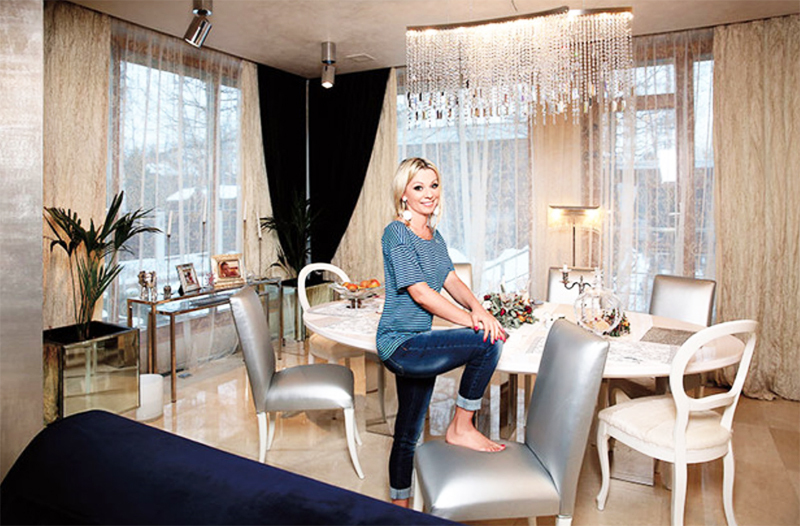
Singer's bedroom in eco-style
For the bedroom, Irina chose an eco-style that is cozy and has a positive effect on sleep. The walls are painted in a delicate shade of yellow. A luxurious carpet with a high pile of a juicy green color, reminiscent of young grass, was laid on the floor. In the center of the room is a large double bed with headboardcovered with snow-white leather. The sable-like faux fur bedspread gives the atmosphere a special coziness and comfort.
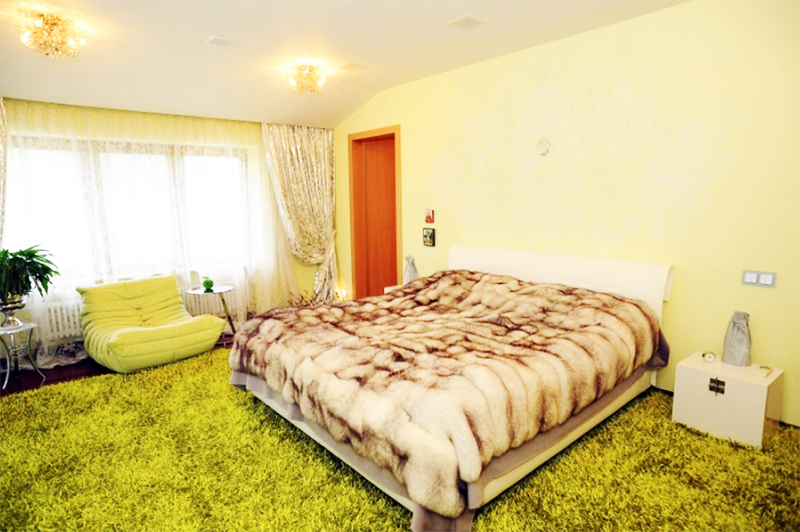
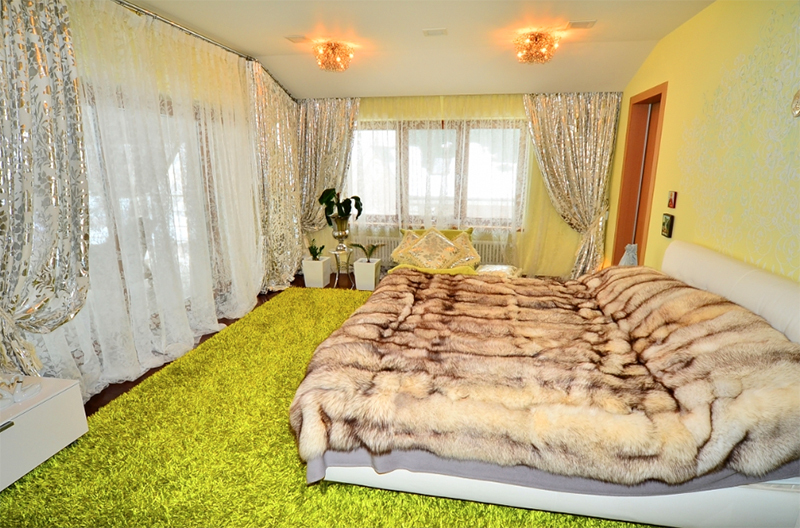
Luxury bathroom
From the bedroom you can get into the hostess's private bathroom, decorated in yellow tones. Here, the unique openwork chandelier made of black metallittered with small LEDs. The sconces in the form of plates resembling the sun with candle light bulbs have been successfully matched to it.
Next to the oval bowl is a modern floor-standing mixer with a shower set in chrome. Opposite they put a large teardrop-shaped washbasin on a snow-white cabinet, over which they hung round illuminated mirror.
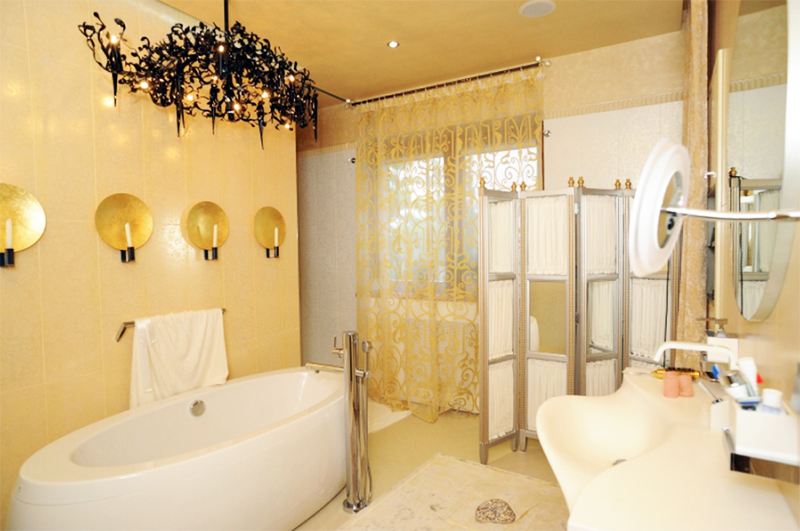
Walk-in closet
A lot of space has been allocated for the dressing room. Several shoe racks and MDF cabinets were installed here, which were closed with laser-engraved glass doors. And for the outerwear they put an open chrome hanger.
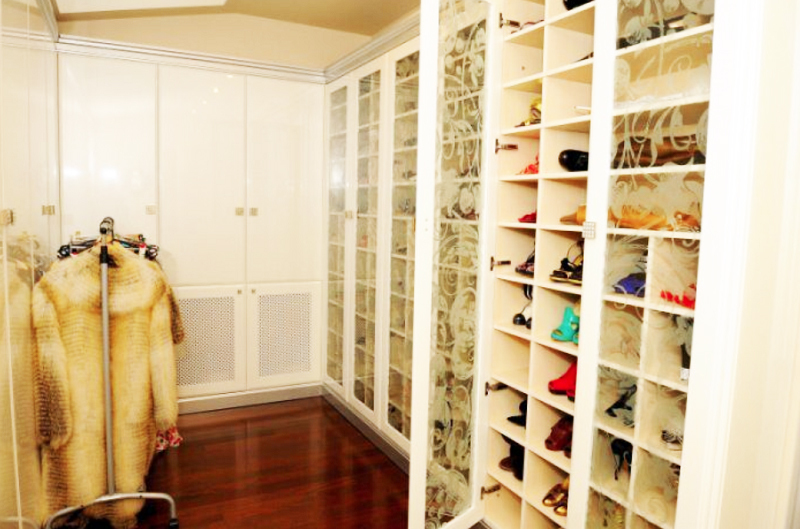
Music room
The music room is Irina's study. It is decorated in delicate lilac and white colors, which are successfully complemented by blue silk curtains. A small sofa with velor upholstery was placed near the window. Tall cabinets with drawers made of natural wood were placed on either side of it. But the most important object in the room is a snow-white piano, behind which Irina loves to play music on quiet, calm evenings.
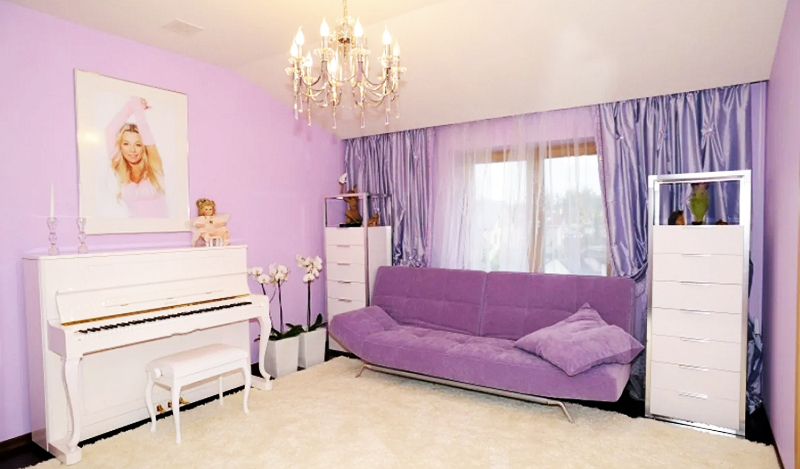
Terrace with pool
In the backyard, a luxurious 60 sq. m. A small pool with hydromassage, which can accommodate up to six people, was installed here, as well as several recreation areas with a fireplace and a barbecue. In hot weather, this is an ideal place for relaxation with a friendly company. Snow-white curtains cover the interior decoration of the terrace from prying eyes.
1 out of 6
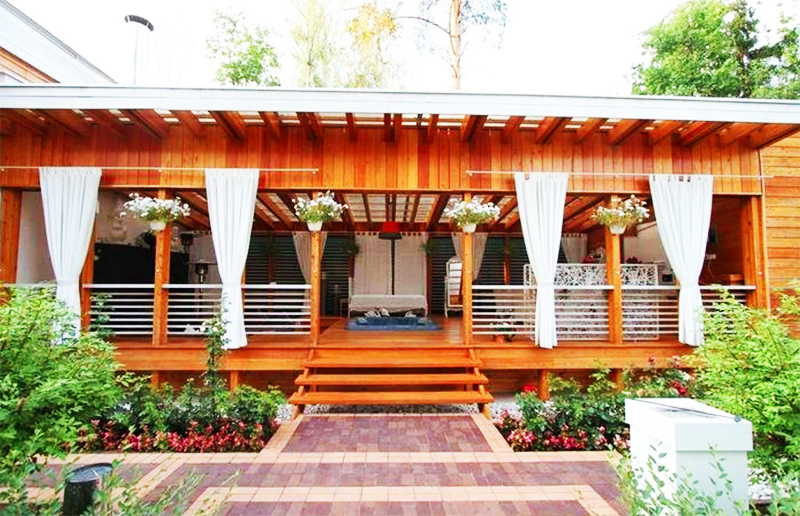
PHOTO: mediazavod.ru
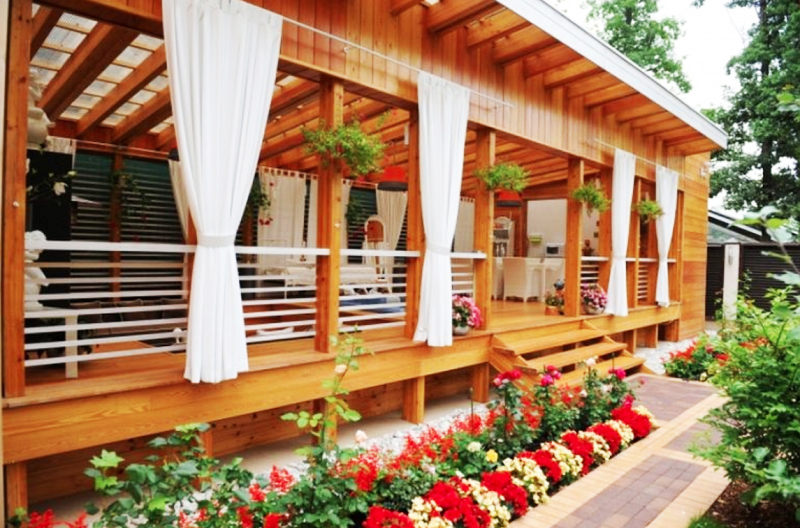
PHOTO: aqua-rmnt.com
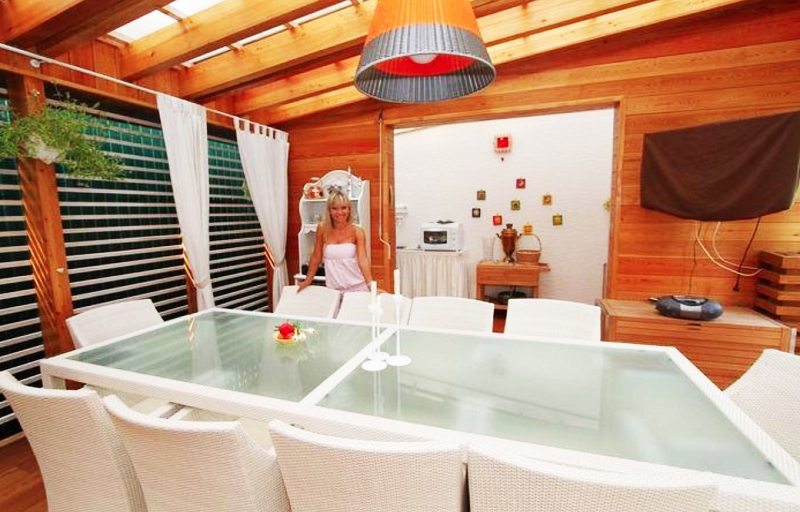
PHOTO: mediazavod.ru
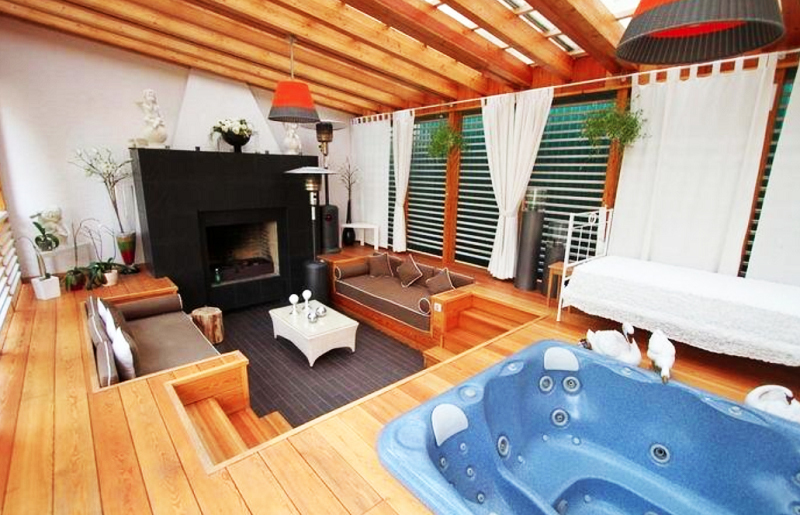
PHOTO: mediazavod.ru
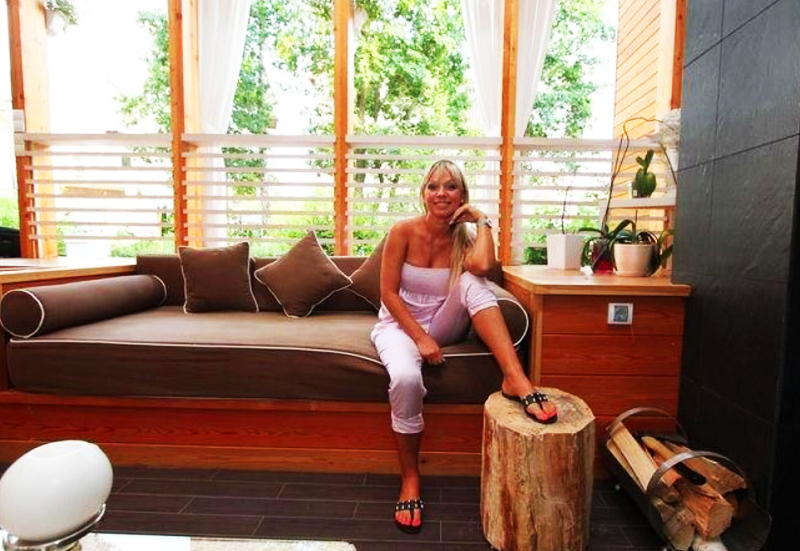
PHOTO: funik.ru
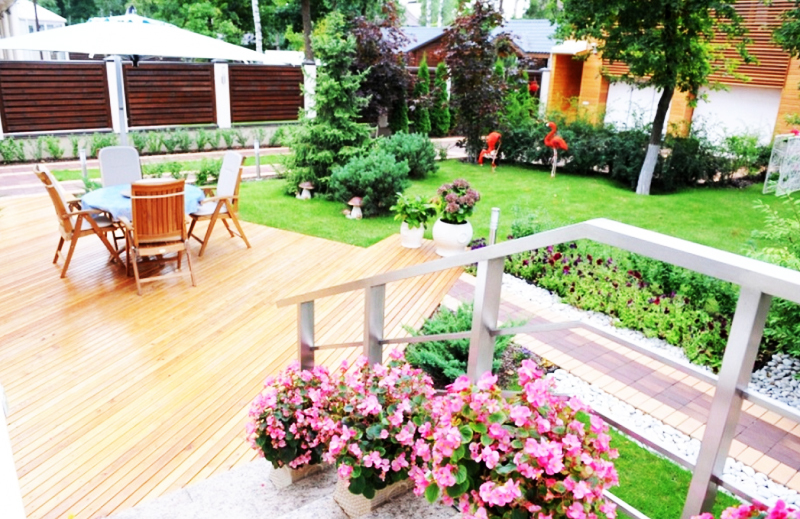
PHOTO: aqua-rmnt.com
Irina Saltykova's Moscow apartment
Capital apartment with an area of 124 sq. m is located in a cozy area on the Prechistenskaya embankment. Not so long ago, a redevelopment was carried out here and modern renovations were made in all rooms according to an individual project of designer-architect Dmitry Glushakov.
The renovation took over a year. The craftsmen dismantled all internal partitions and changed the layout. The furniture was made in Italy according to the designer's sketches. For the walls they chose snow-white and gray paint, for the floor - parquet board gray shade with aging effect.
Luxurious living room interior
The white walls around the perimeter are painted with light gray paint. A plasterboard box with wide curly moldings was installed on the ceiling. The room was equipped with a seating area with spectacular coffee tables of a futuristic design and luxurious soft furnishings in a dusty pink shade.
In the dining area, they set up a small table with a glass top and several chairs with soft backs in a juicy eggplant shade. A snow-white piano was placed opposite, behind which Irina pleases her loved ones with her favorite compositions.
1 out of 6
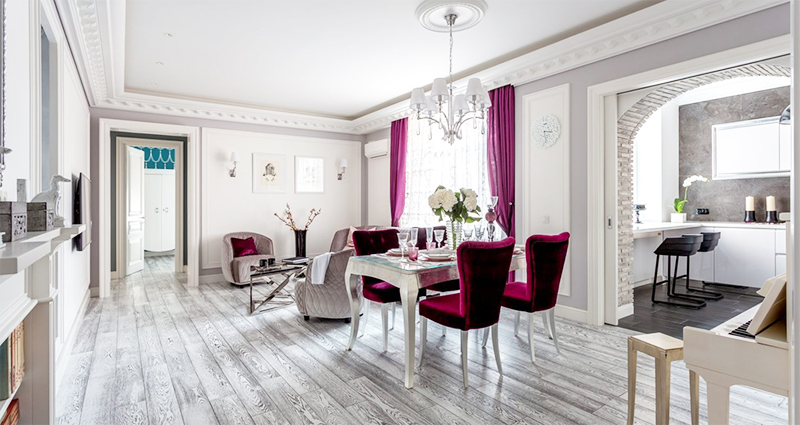
PHOTO: kuhnipark.ru
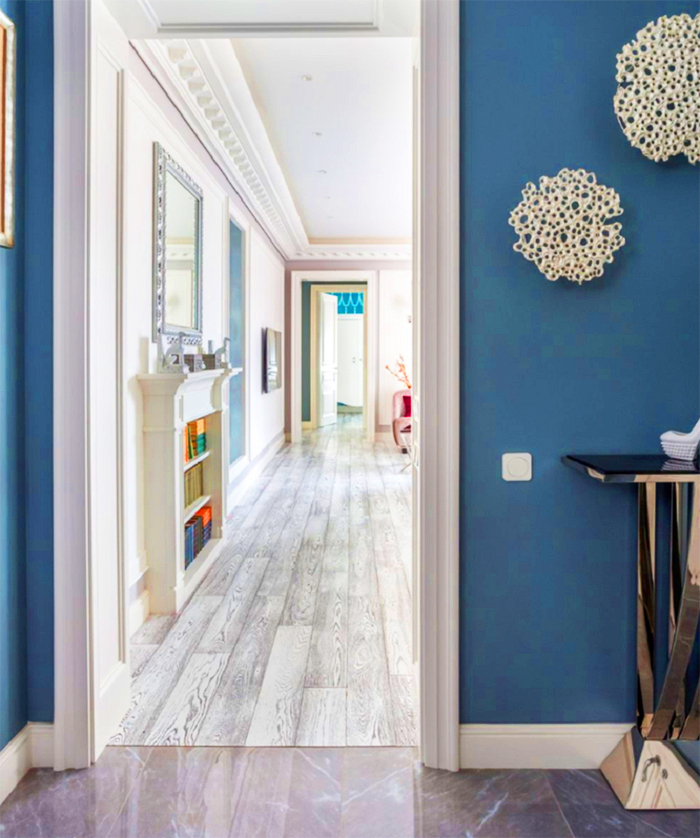
PHOTO: kuhnipark.ru
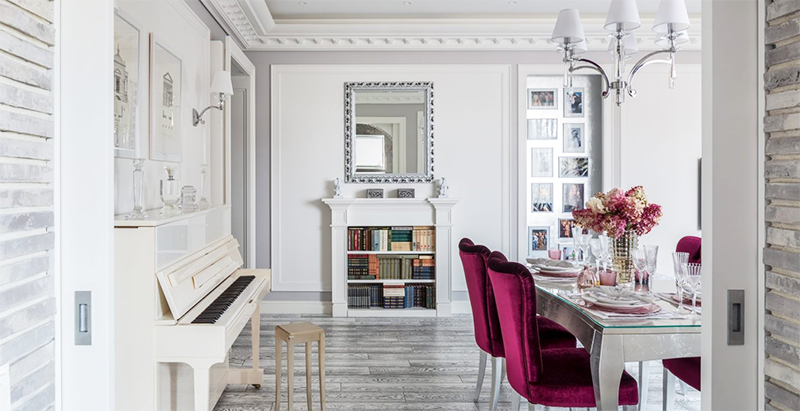
PHOTO: kuhnipark.ru
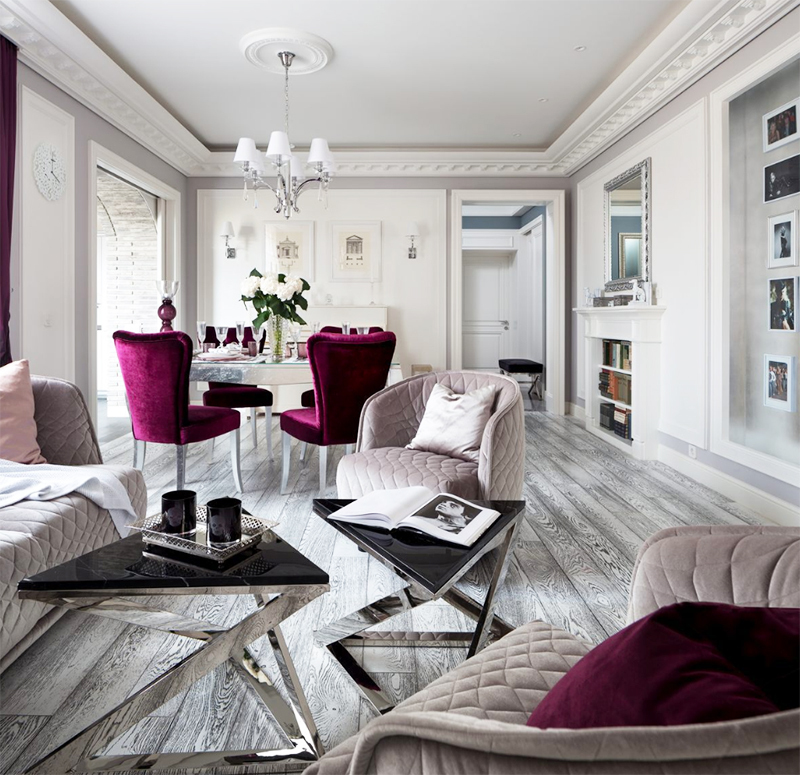
PHOTO: m.123ru.net
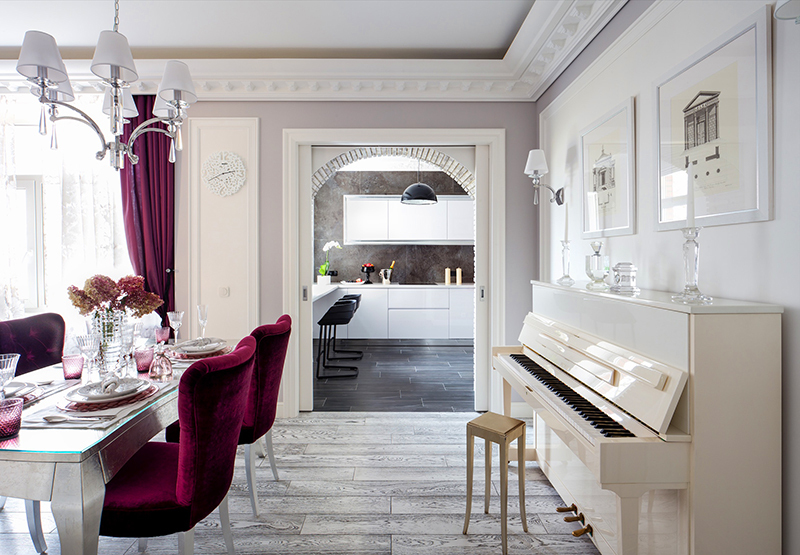
PHOTO: alunum.ru
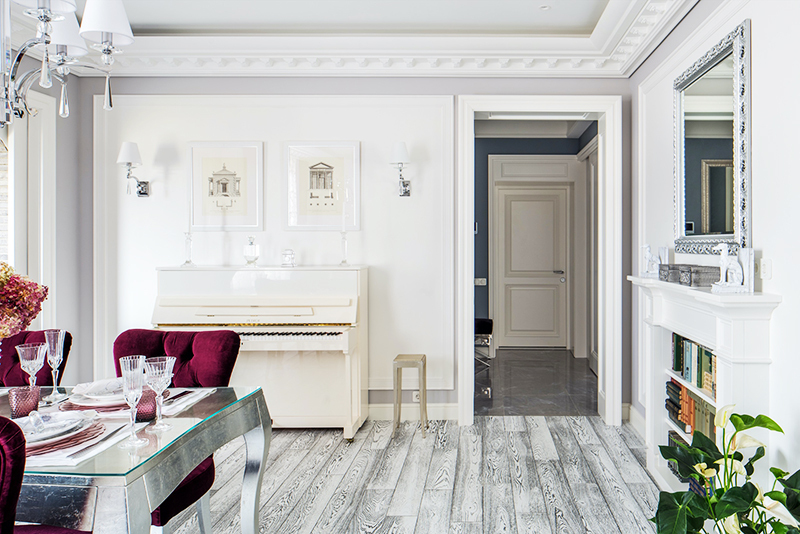
PHOTO: ab-glushkov.ru
Stylish kitchen
For the kitchen, a snow-white set with glossy facades was made; it looks spectacular against the background of a gray graphite-colored wall and whitewashed brickwork. Instead of a window sill, a wide tabletop was installed, behind which you can have a cup of coffee while admiring the scenery outside the window.
1 out of 4
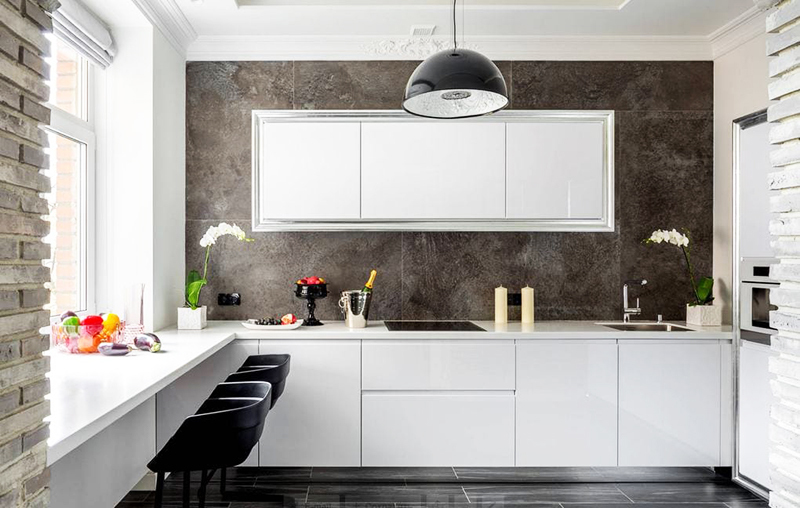
PHOTO: topdizz.com
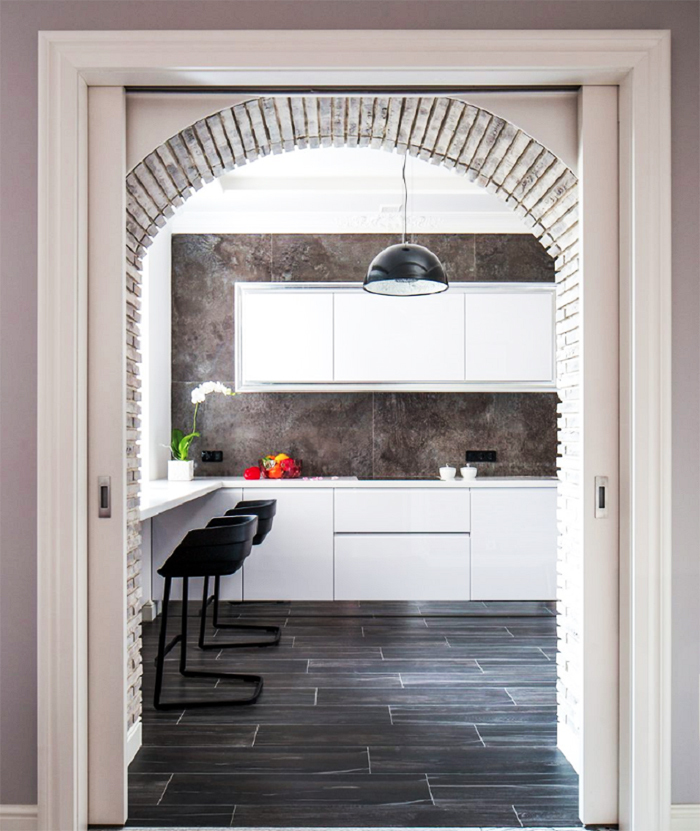
PHOTO: ab-glushkov.ru
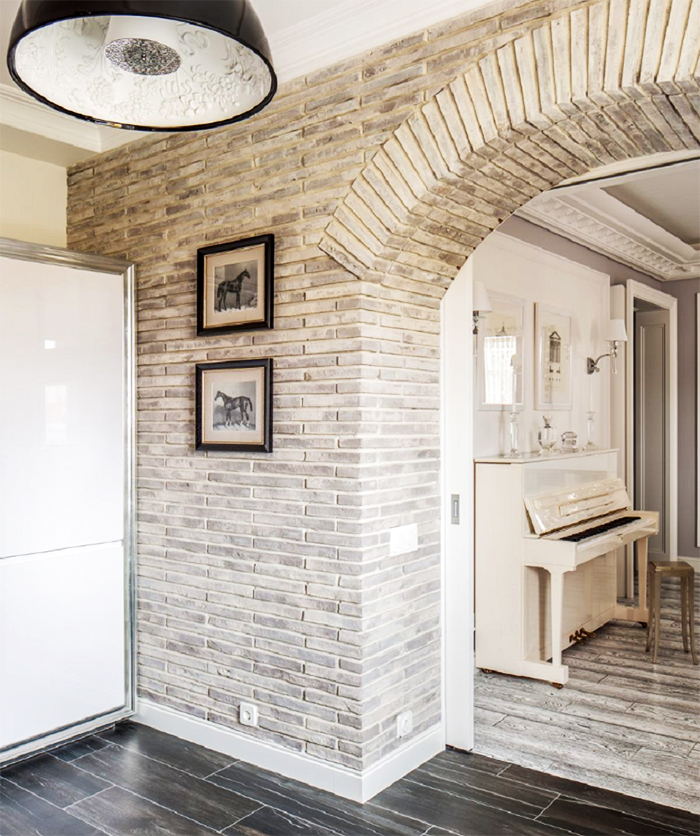
PHOTO: ab-glushkov.ru
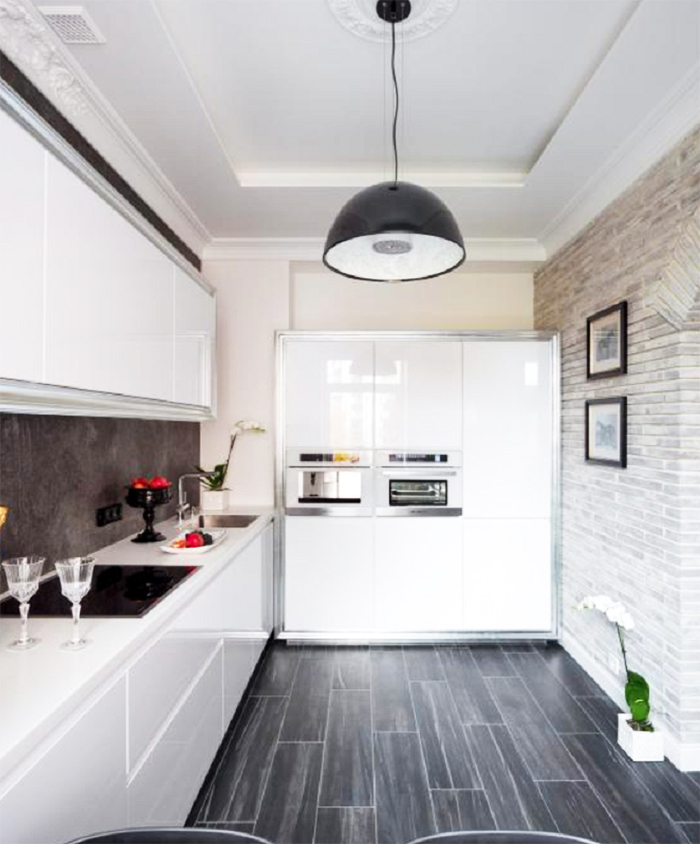
PHOTO: ab-glushkov.ru
Spectacular bedroom
For the bedroom, they chose blue wallpaper with a pattern in the form of white beads. Snow-white furniture with patina effect was ordered in Italy. An unusual gold-framed mirror in the shape of the sun hangs above the luxurious bed.
1 out of 4
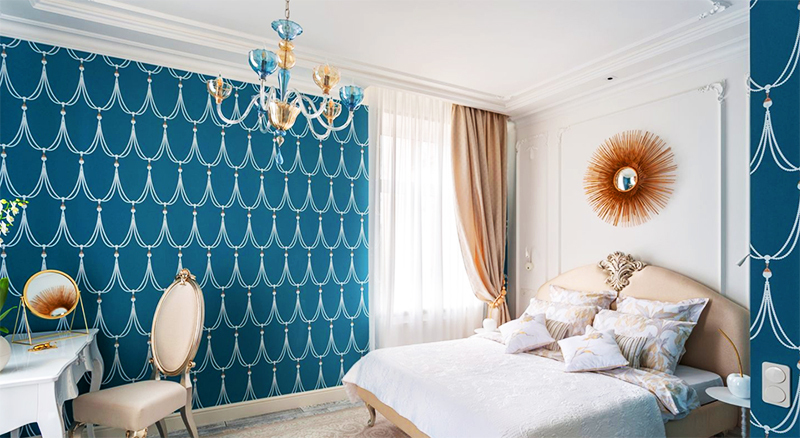
PHOTO: uutvdome.ru
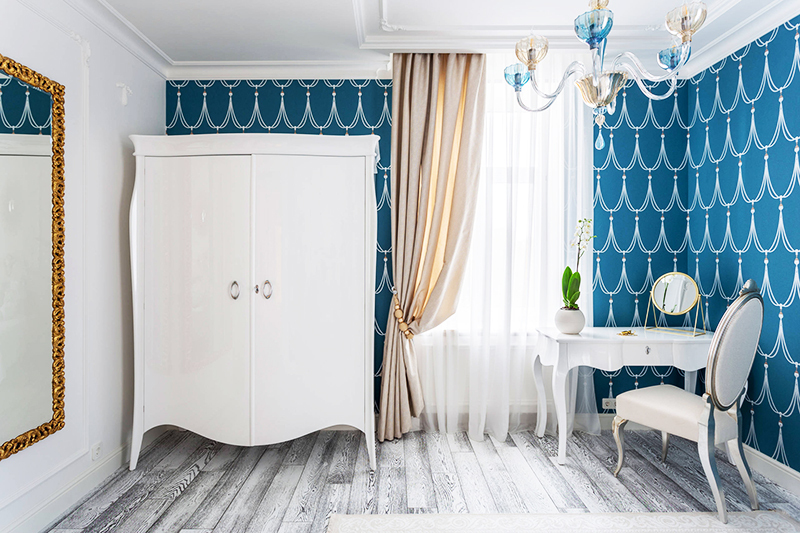
PHOTO: design-homes.ru
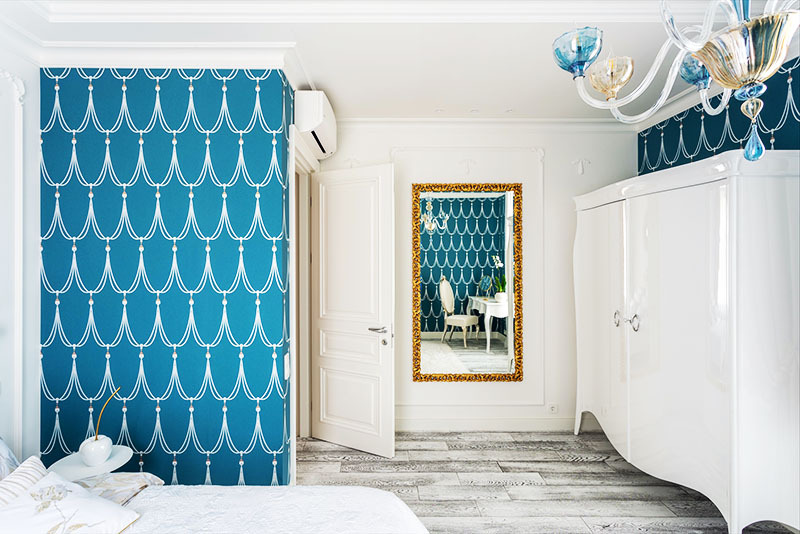
PHOTO: alunum.ru
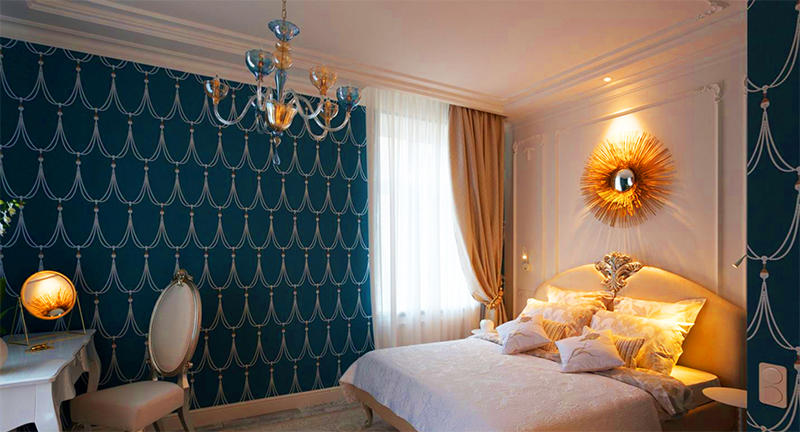
PHOTO: ab-glushkov.ru
Conclusion
Irina Saltykova was completely satisfied with the result of the renovation both in the country house and in the capital's apartment. There are no unnecessary things in the interiors - everything is chosen competently and professionally.
Share in the comments what detail in the interiors you liked the most.



