A small apartment was left to Irina Alferova after her divorce from Alexander Abdulov. In the interior, a lot was done personally by the famous actor, so for a long time she did not raise her hand to change anything there. The Soviet renovation has long been outdated and required not only renovation of the final finish, but also cardinal changes in the redevelopment. The professionals of the famous TV show decided to update the design, and for this they proposed a rather non-standard project. What happened as a result, read today in the HouseChief review.
Read in the article
- 1 Unique house with history
- 2 The choice of design, taking into account the features of the layout
- 3 Unexpected interior decoration solutions
- 3.1 Replacing windows
- 3.2 Choice of flooring and replacement of doors
- 4 Furnishing and decorating the living room
- 5 Hallway decoration
- 6 Bedroom for mother Irina Alferova
- 7 Conclusion
Unique house with history
At one time, Irina Alferova received a three-room apartment in the center of Moscow on Pokrovka, being married to Alexander Abdulov. The famous house, which houses the modest apartments of the acting couple, is part of the estate of Natalia Golitsyna. It was she who became the prototype of the Queen of Spades for Alexander Pushkin.
Alexander Abdulov at one time performed the zoning of the living room with the help of bookcases, in addition, he began to tinker with his own hands decorative fireplace, which he did not have time to finish. All these years Irina Alferova hid the unique "creation" behind an antique armchair. The apartment still contained a carpet and a crystal chandelier, which the actress had brought from Czechoslovakia.
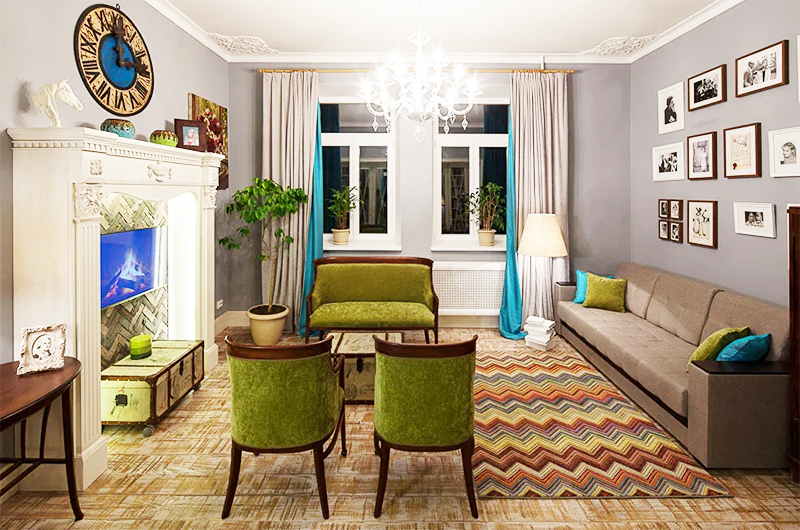
The choice of design, taking into account the features of the layout
The designers initially decided to preserve and restore antique furniture in Irina Alferova's apartment. They chose classics as their main style, but with a modern twist. Such a mixture will emphasize the historical spirit of the home and add additional comfort and coziness to it.
Living room area - 30 m2, hallway - 8 m2, ceiling height - 3.2 m. Irina Alferova admitted that the dark interior is oppressive to her, in addition, it has long lost its relevance. The designers immediately decided to combine these spaces in order to increase the functionality of the room and fill it with light.
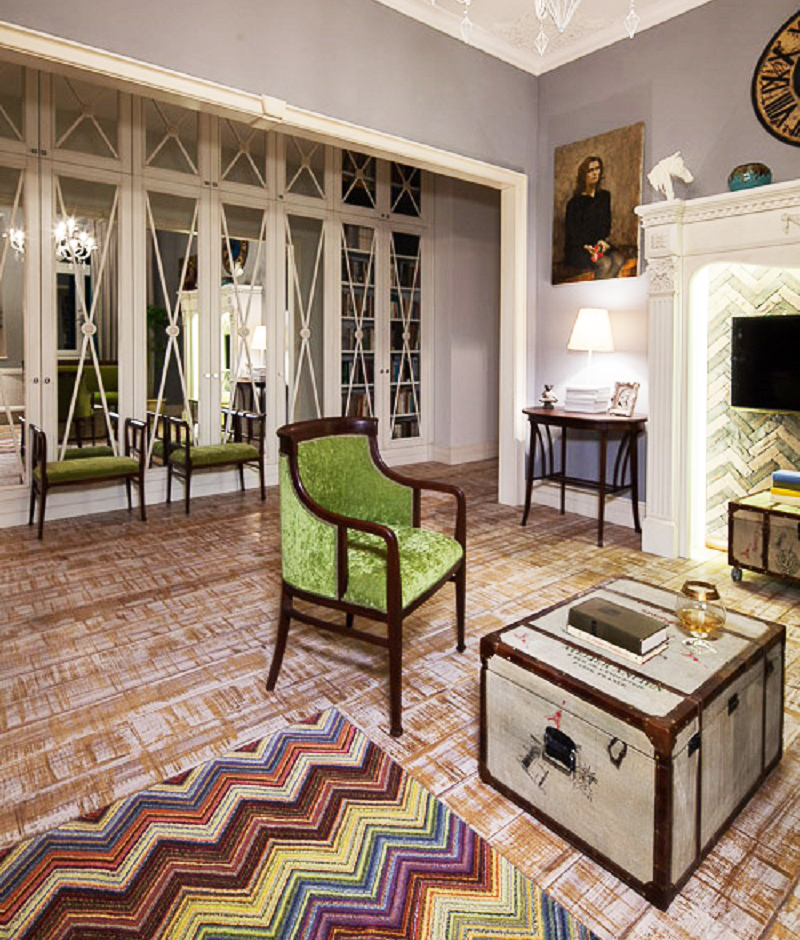
Unexpected interior decoration solutions
Since there had been no repairs in the apartment for several decades, the finishing required a complete replacement.
Replacing windows
Old windows definitely needed replacement, the designers chose modern two-chamber wooden double-glazed windows made of three-layer glued laminated timber, which does not deform from moisture changes and changes temperature. The wood is covered with 4 coats of paint. The inner glass is energy saving.
Choice of flooring and replacement of doors
Under the linoleum, there was an old parquet that had long since fallen into disrepair. The craftsmen decided to dismantle the coating to the ground. For the floor, we chose a designer single-strip board "Tango Art". Thanks to the brushing technology, the surface has acquired an unusual texture and a bright original design.
All the doors in the apartment were replaced, new snow-white structures with a patina effect fit perfectly into the classic direction of the interior. The floor plinth with a width of 18 cm was matched to the color.

Furnishing and decorating the living room
In the living room, they installed a small sofa bed in a pleasant gray shade and a restored office made of natural wood. A backlit fireplace portal was placed on the side; it is made of MDF and covered with snow-white enamel. To decorate the back wall, we used clinker tiles, laid with a herringbone.
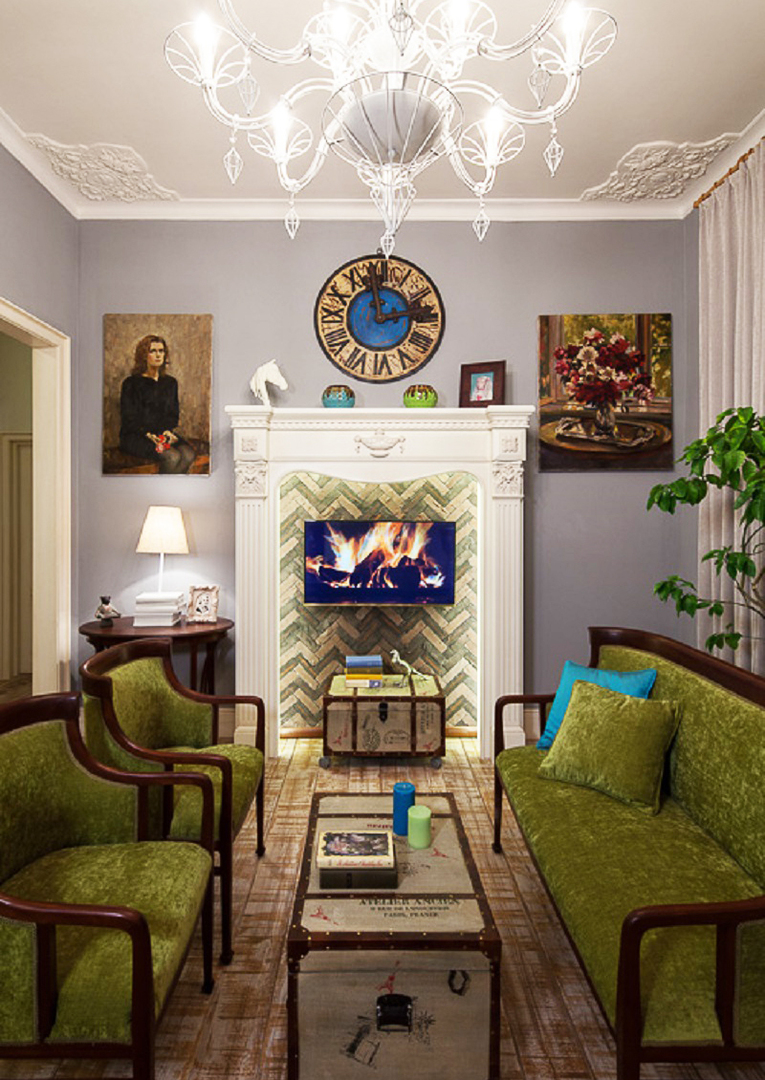
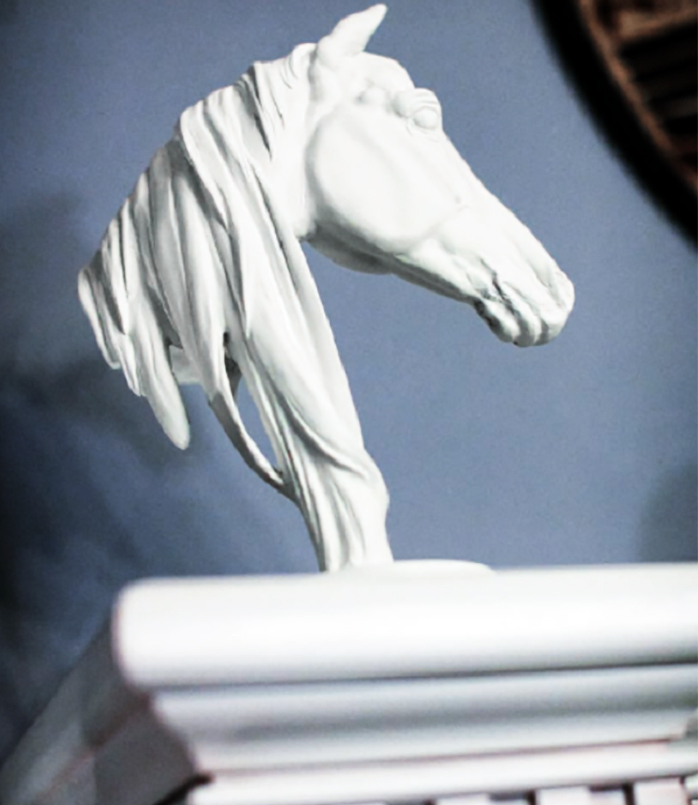
In the center and corners of the ceiling, stucco moldings, which Alexander Abdulov had found in one old estate, were preserved and restored. A luxurious chandelier made of fine white wire with a matte central shade and crystal trimmings fit perfectly into the classic interior.
The central part of the living room is occupied by a restored soft set on high legs, upholstered in a pleasant green fabric. Vintage suitcases act as original coffee table. In a small niche, the former part of the hallway, a portal made of natural wood was installed. Here were placed cabinets with mirrored doors, decorated with decorative strips diagonally.
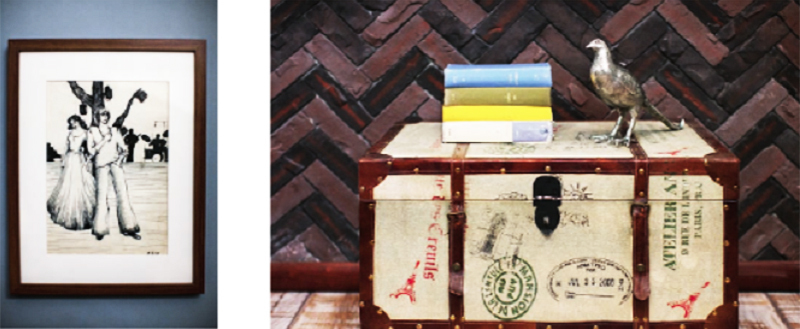
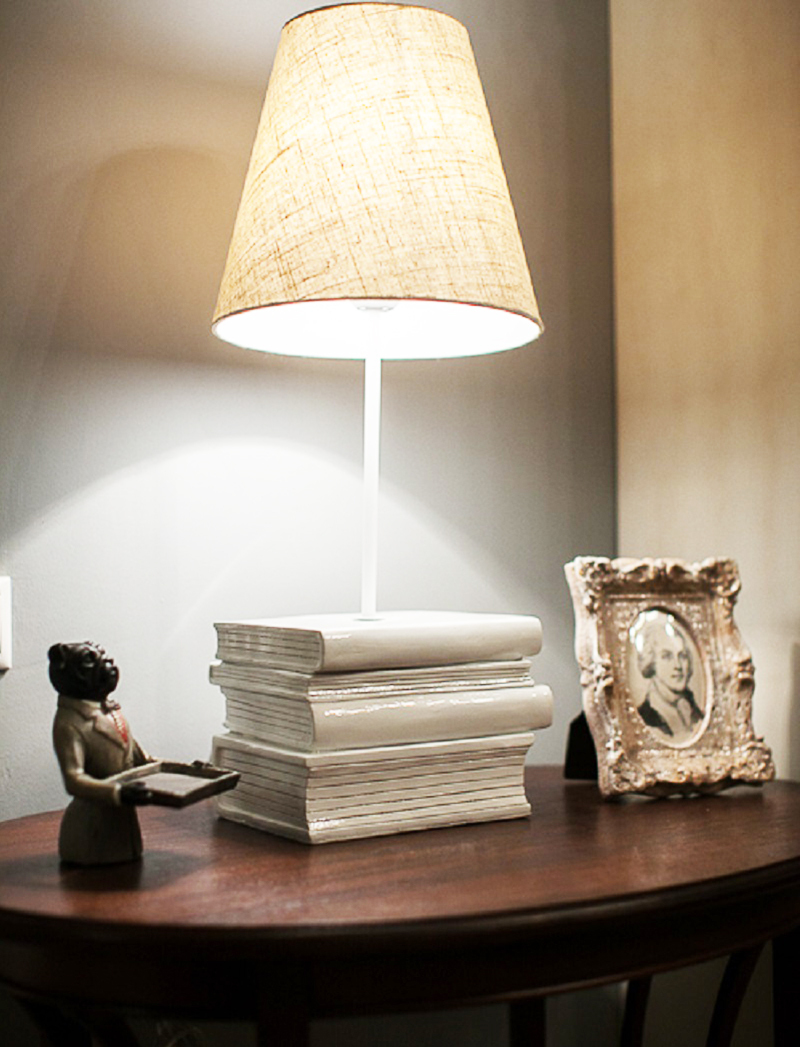
Hallway decoration
The perfectly aligned walls in the hallway were painted gray. The central chandelier is decorated with crystal trimmings. Light patinated doors separate the corridor from the living room.
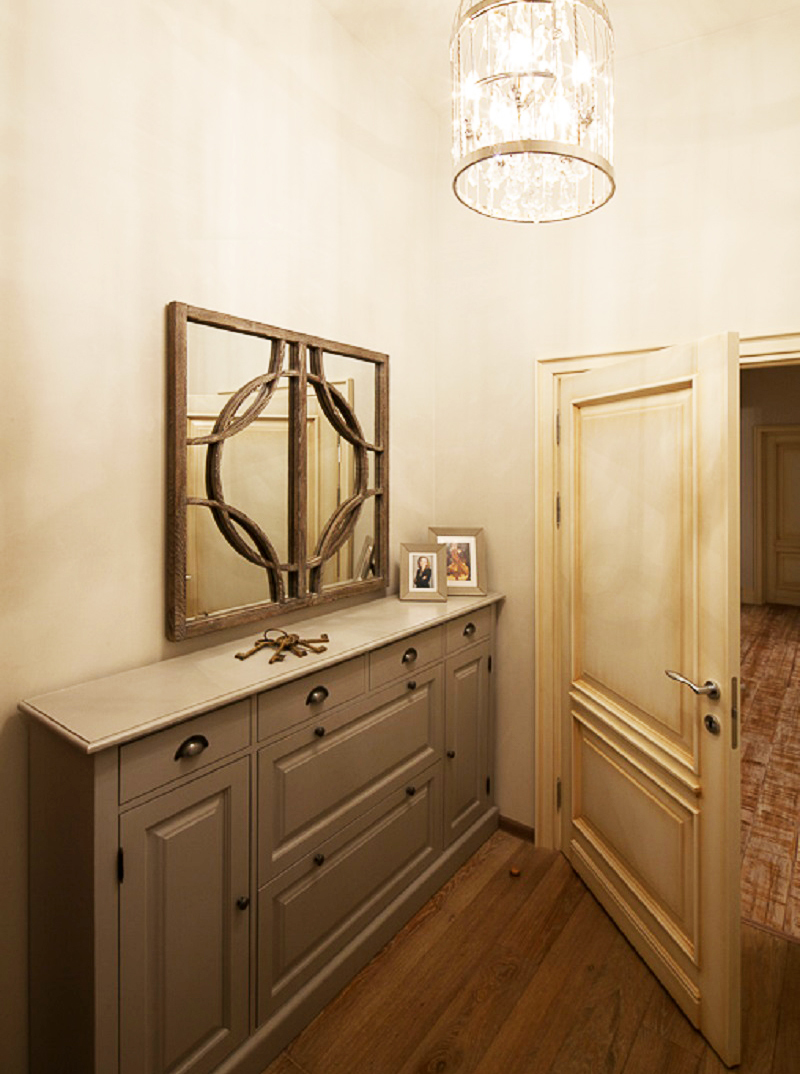
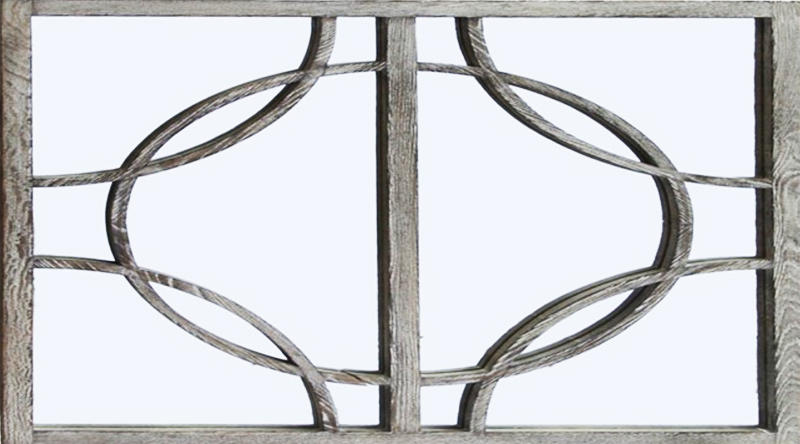
Bedroom for mother Irina Alferova
The designers also worked on the interior of the room for Irina Alferova's mother. On an area of 10 m2 put a comfortable bed with orthopedic mattress and a soft headboard upholstered in beige fabric. A quilted bench and a round table have taken their rightful place in the interior. Table lamp with a cone-shaped lampshade from 19th century illustrations brought from Paris.
For three walls in the bedroom of Irina Alferova's mother, they chose a warm gray-beige paint. After applying the base layer, they walked over the surface with a special plastic trowel, which created a pattern with a silk effect.
For the finishing layer, a gray shade with a pearly sheen was used:

According to the designer's idea, the room should turn into a magical garden, so one wall was decorated with a real fresco. It was previously applied with a spatula to a seamless fabric, the layer thickness does not exceed 1 mm. The image is printed, but all the details are hand-drawn by the artists. The wallpaper is covered with a protective varnish that protects the paint from UV exposure.
The wardrobe is made of solid pine and beech wood. provence style. The gray doors are framed by a snow-white edging around the perimeter. The theme of the magic garden in the fresco is supported by ampelous plants placed on ornate wall consoles.

Conclusion
Irina Alferova liked the renovation so much that she continued it in the room of her adopted son, choosing loft styleas well as in the bathroom. The apartment has been completely transformed, but the warm aura of a creative family has been preserved in it.
In our opinion, the result is a decent interior for the most beautiful theater and film actress Irina Alferova. Do you agree with us? Share your opinion in the comments.

