Design of a 2-room apartment 44 sq. m. is of particular importance for guests, since, being in a compact room, it is easy to catch yourself in discomfort. Every little detail in such a design is important, because shortcomings in a narrow space especially attract attention.
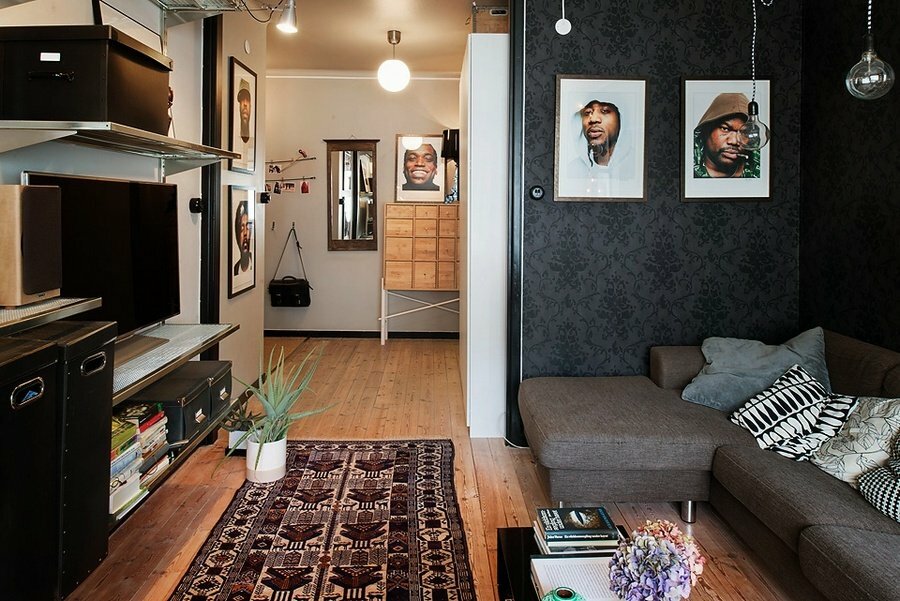
The design of an apartment with a total area of 44 squares can look stylish and attractive
Features of the layout of a two-room apartment of 44 sq. m.
Content
- Features of the layout of a two-room apartment of 44 sq. m.
- Trends in the choice of colors and interiors for a two-room apartment of 44 sq. m.
- Popular styles for two bedroom apartments 44 sq. m.
- Scandinavian style
- Loft
- Hi-tech style
- Fusion style
- Provence style
- Options for the design and layout of rooms in a two-room apartment of 44 sq. m.
- In the living room
- On the kitchen
- In the bedroom
- In the toilet
- In the bathroom
- In the nursery
- Examples of creating an interior and layout in apartments of different types
- Layout and design in a one-room apartment of 44 sq. m.
- Suitable interior solutions in a two-room apartment of 44 sq. m. for a couple with a child
- The correct choice of furniture and accessories for a two-room apartment of 44 sq. m.
- Video: Overview of a two-room Khrushchev, 44 sq. m. after renovation
- Photo: Beautiful examples of apartment decoration
This type of housing presupposes the thoughtfulness of every corner in the interior, because a modern person needs a sleeping space, a kitchen and a work area. If you have a child, then be sure to think over his personal place to sleep, play. Repair in a small two-room apartment is difficult to do in stages, since everything is usually interconnected in it.
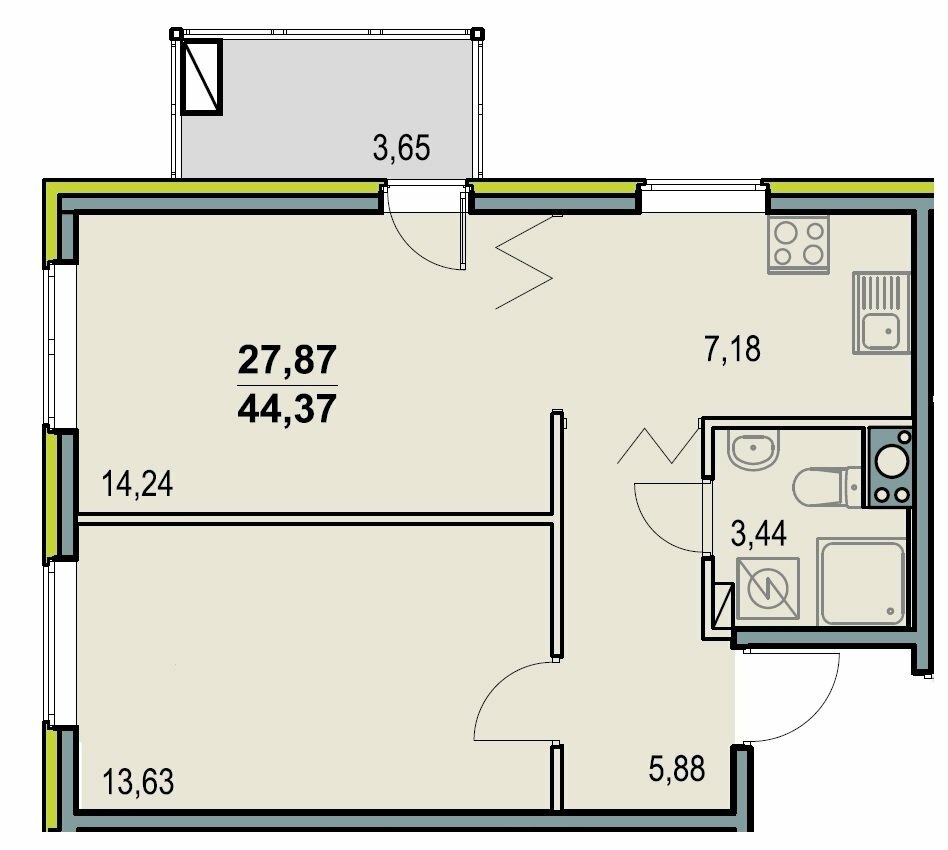
Layout of a two-room apartment with an area of 44 sq. m.
It is important to take into account a number of mandatory rules for a successful interior:
- Visual expansion of space. Often these are mirrored surfaces, redevelopment and the addition of light, light shades.
- The compactness of the furniture, it should leave as much space as possible so that the feeling of clutter is not created.
- Light curtains, blinds, roller blinds. Avoid heavy and dark curtains.
- Choose predominantly smooth surfaces and light colors.
- If possible, get rid of the doors, and, where they are needed, install sliding ones.
- Expand window openings, if the layout allows, so that more light comes in.
The interior design must meet the owners' idea of comfort and beauty, otherwise the main goal will not be achieved.
Trends in the choice of colors and interiors for a two-room apartment of 44 sq. m.
A small room assumes a predominance of light shades, but it is advisable to use colors that have future residents. A good solution is to use trendy colors and their beneficial combinations. This option will look fresh and stylish, it is also important if there is a teenage child in the family.
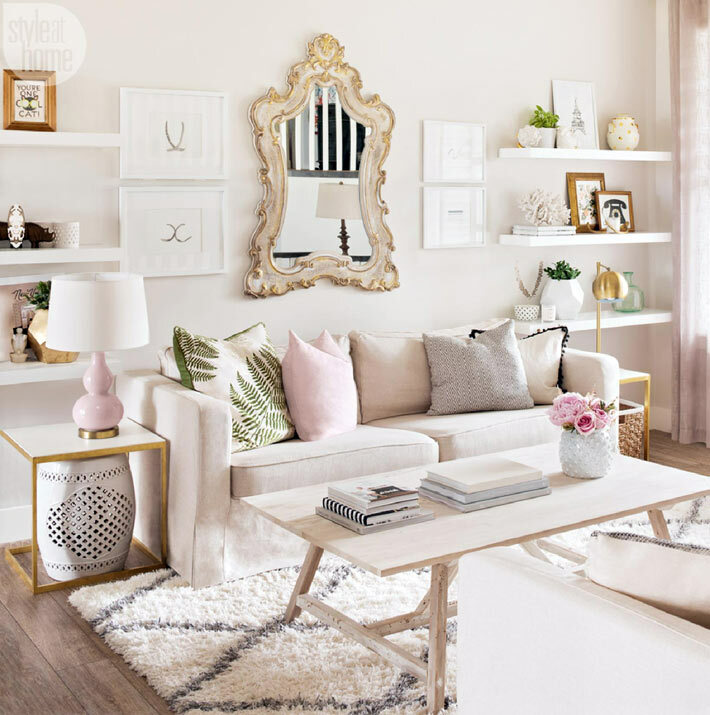
The color palette of the apartment should give a positive mood, improve the geometry of the space and hide the imperfections of the premises.
Pastel colors look optimal:
- white - universal base;
- peach;
- purple;
- lime;
- light pink;
- sky blue, others.
The design of a two-room apartment of 44 sq. m. (photo) and will not spoil the general appearance (with reasonable use): silver, olive, golden, black.
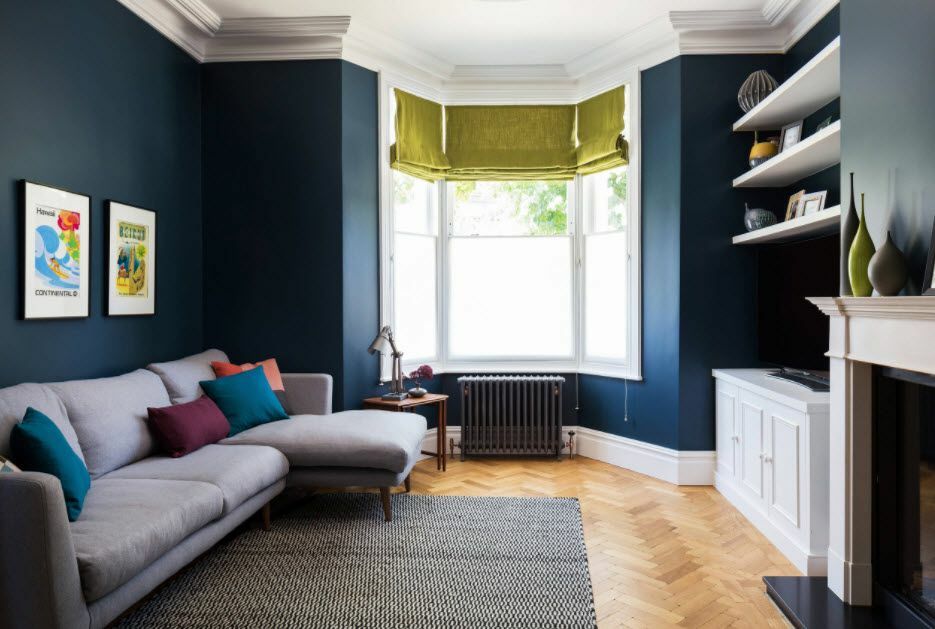
When choosing the main colors for decoration, one should take into account the location of the room relative to the cardinal points.
Popular styles for two bedroom apartments 44 sq. m.
If you want to maintain a single style in the room, then you need to decide on the style of the entire project. You can choose from a list of popular options, but delving into unusual and uncommon, original directions is also useful.
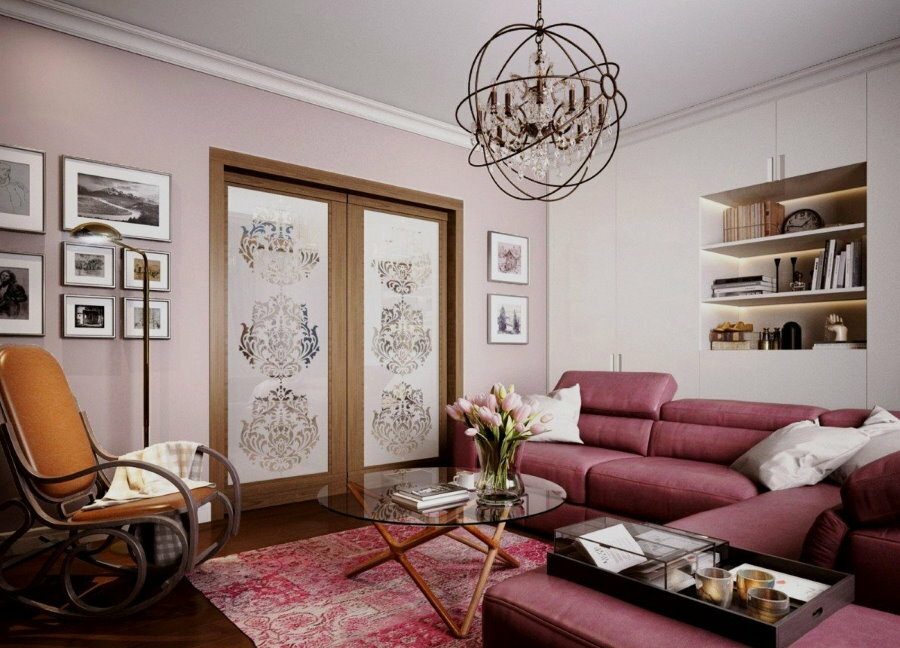
The main thing is that the owners of the apartment like the decoration of the dwelling, even if it is assembled from a variety of style solutions.
Scandinavian style
This is one of the most suitable design options for a small two-room apartment. The essence is cleanliness, a large number of white tones and bright, cheerful accents. It is necessary to "let in" maximum sunlight, use natural materials and make the room very suitable for living in it.
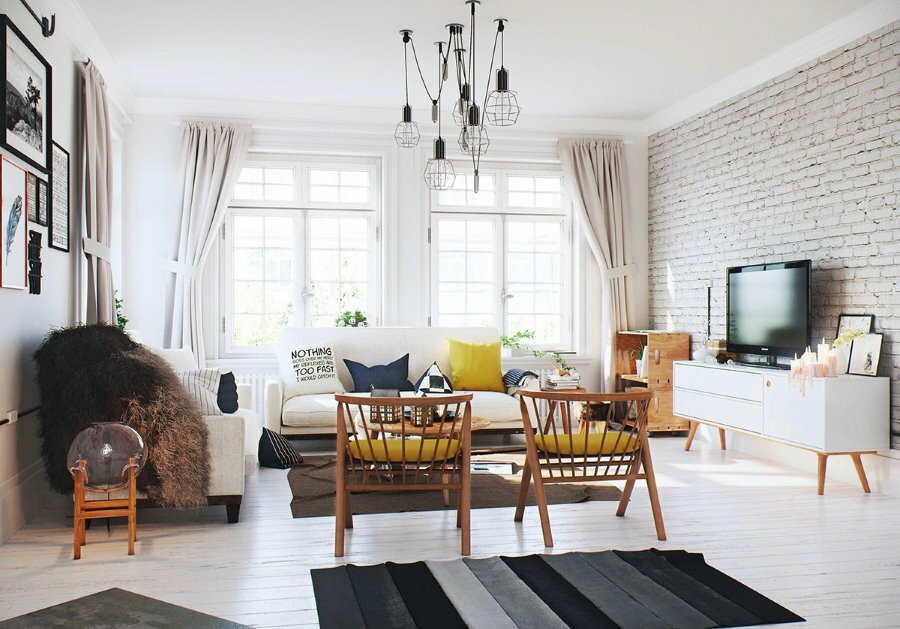
The Scandinavian interior is characterized by lightness, simplicity and natural shades
Loft
Its style is similar to that of a one-room apartment. 44 sq. m., as it assumes a single zoned space. The placement of the headset, the texture and color scheme resemble an industrial theme, where brick, concrete, and metal materials prevail. It should give the impression that this is a factory building, where the first furniture that came to your attention was brought.
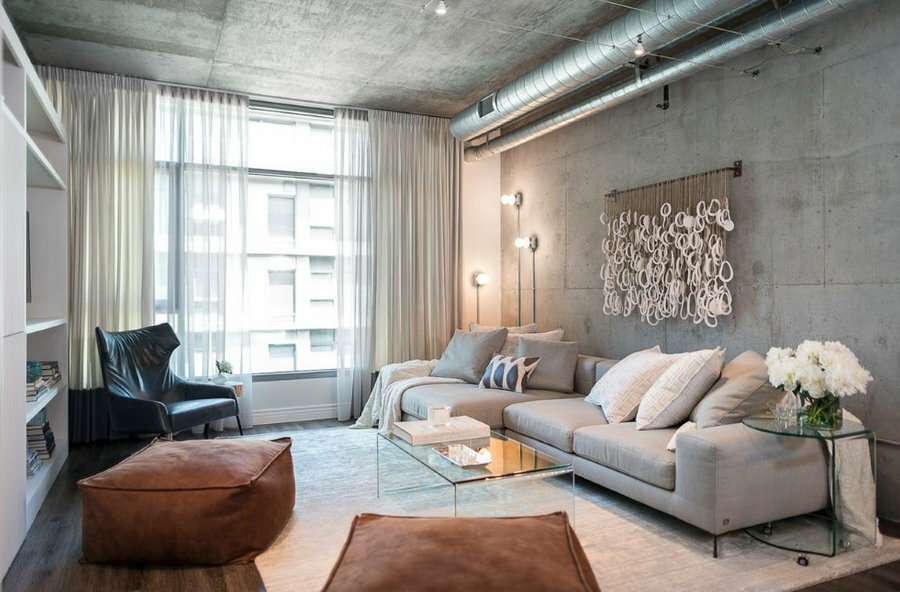
In the loft interior, extraordinary solutions are welcomed, with the help of which the original design of the room is created.
Hi-tech style
The design of the future involves the use of monochrome tones, glossy finishes and mirrors. It has a lot in common with minimalism, characterized by geometry, clear lines and little things hidden from sight - a minimum of decor. Drawers, wardrobes are often built into the wall, do not have handles.
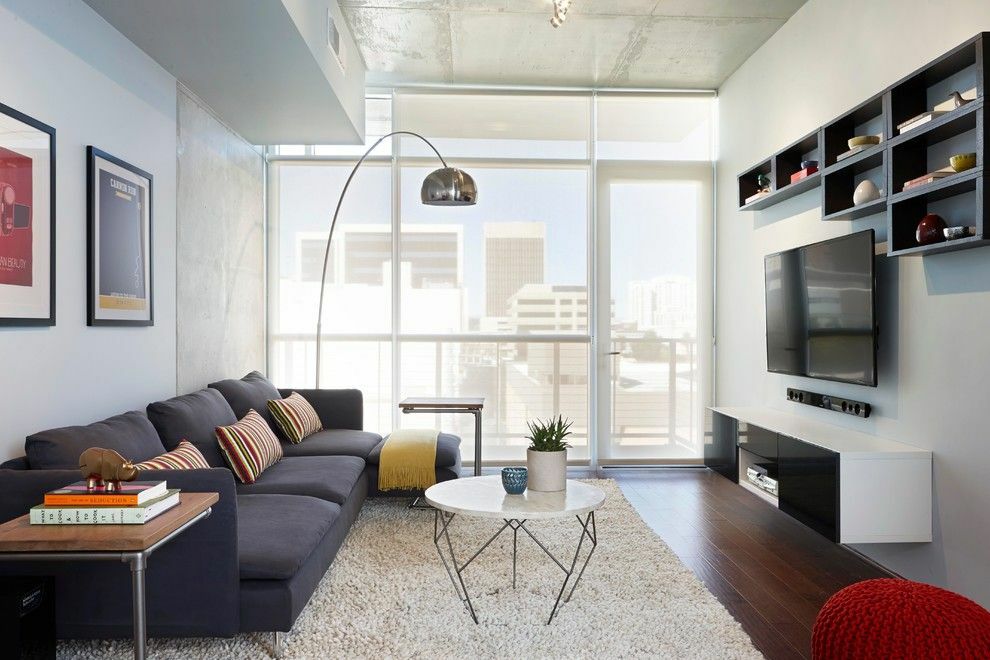
A high-tech room is decorated in a restrained color palette with a minimum of textiles and decor
Fusion style
It is a combination of two or three different styles, directions, shades. This is a combination of different, even opposite, textures, colors and materials in one room. This approach makes the decoration unique and individual, as the owner can fully express himself through the decor in his home.
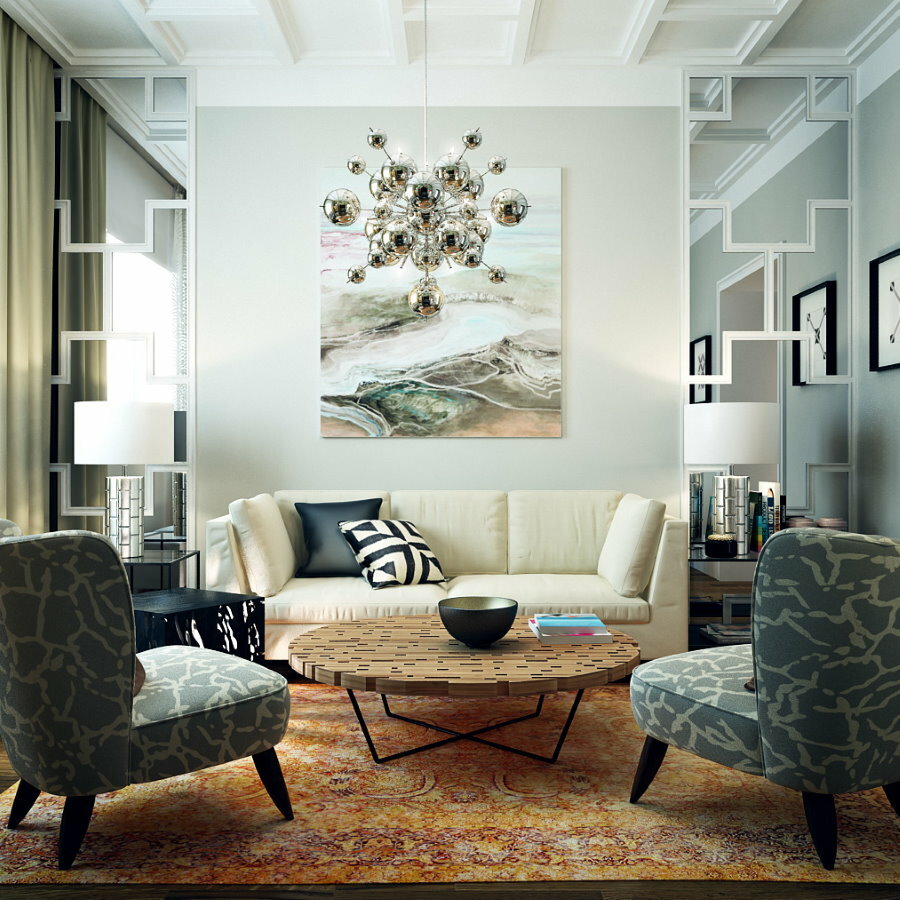
Fusion is just a godsend for people who do not like strict frameworks and generally accepted canons.
Provence style
He sends the imagination to a rustic, cozy and well-kept house, where natural materials prevail, a lot of ruffles, field, different colors and embroidery. You can add lace napkins, images of pets. The focus here is to create a special warm and pleasant atmosphere.
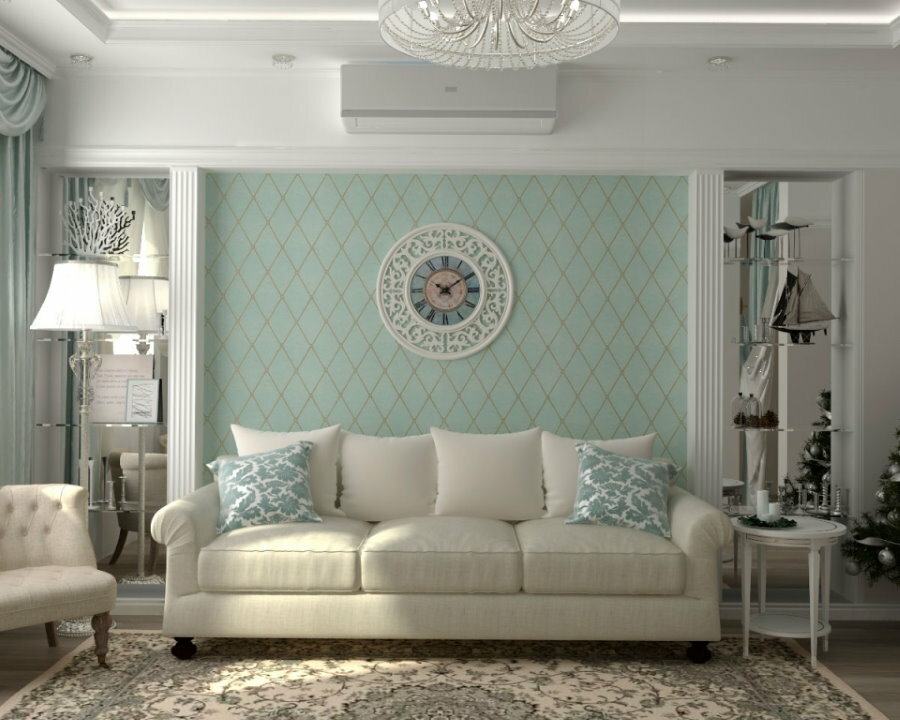
Provence is usually chosen by people who want to see a cozy rustic atmosphere in their apartment.
Options for the design and layout of rooms in a two-room apartment of 44 sq. m.
When the question of repair arises, then a 2-room apartment of 44 sq. m. Khrushchev, the layout usually leaves much to be desired for those who want to get closer to modern trends. The decision is made based on the purpose of each room and the specifics of its use.
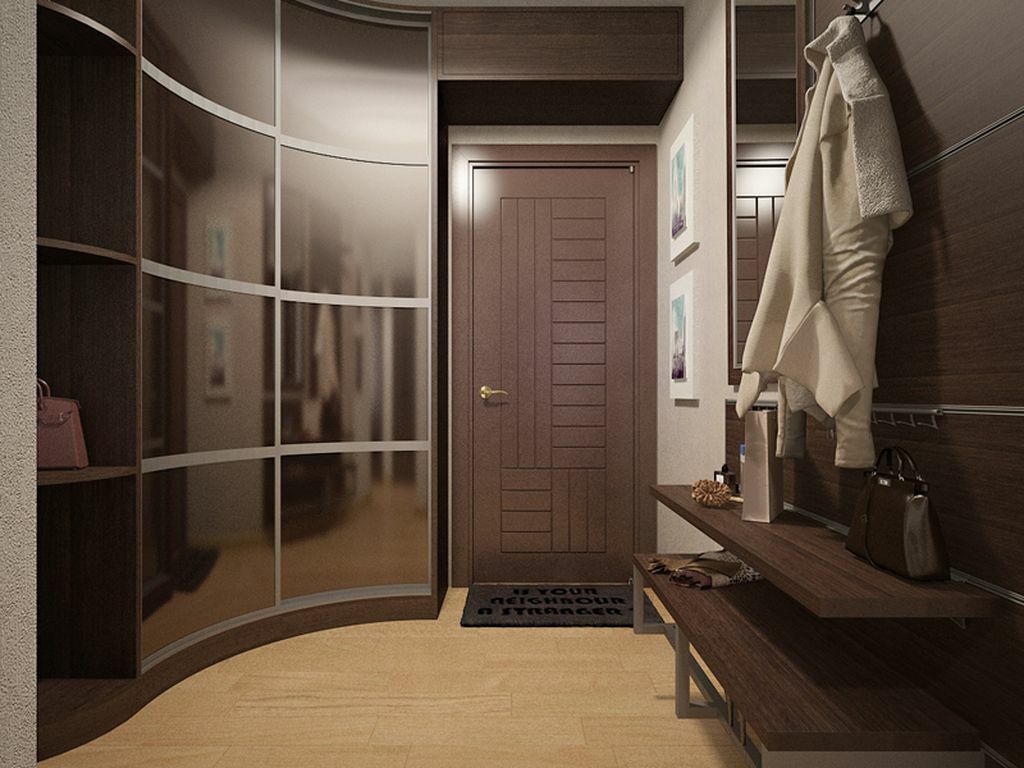
The hallway is a kind of visiting card, it is in it that the opinion about the owners of the apartment is formed
In the living room
In this room, it is not necessary to use every square meter, since it is usually a gathering place for guests or families to socialize and watch TV. To avoid discomfort, you need to think about comfortable seating, but not pile up the rest. A wall with a minimum of surfaces is now appreciated, more for decoration, in order to place plasma in the middle. It is also useful to have one or two soft sofas with armrests, preferably with coasters for drinks or food. Often they put a carpet on the floor in the same place, put a coffee table, below there is literature. It is advisable not to put a lot of headsets on the walls.
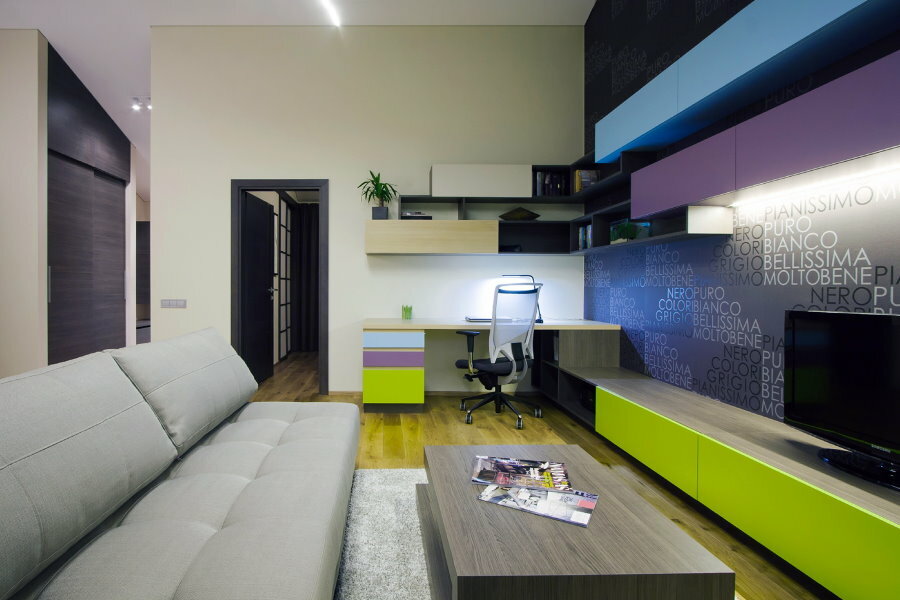
The interior of the living room should stand out against the background of other rooms. An interesting solution would be to create a contrasting color scheme.
On the kitchen
To save space in the kitchen, you should think about using additional spaces: make the window sill a countertop, a bar counter. A folding table or work surface will come in handy. It is recommended to place kitchen utensils in closed cabinets and drawers so as not to visually clutter up the space.
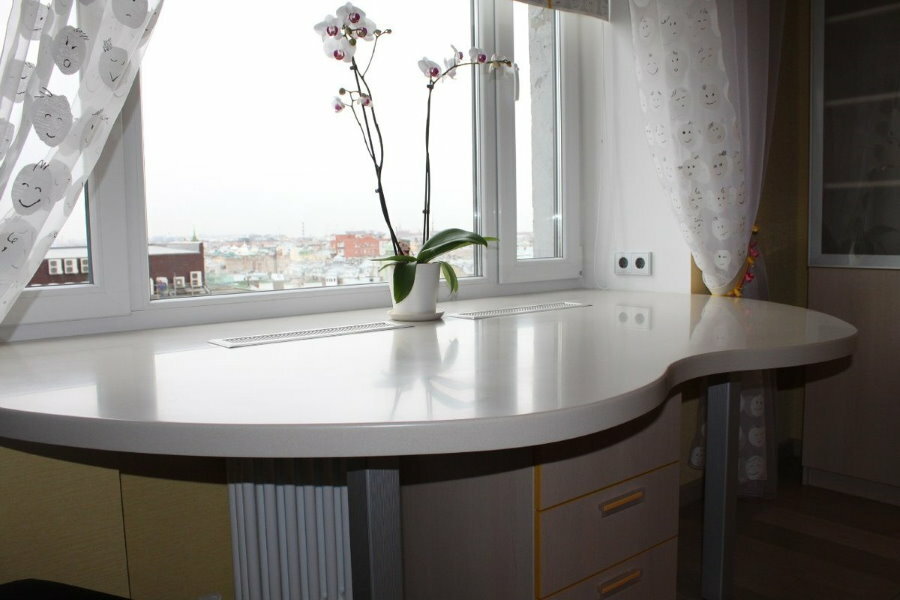
It is necessary to rationally use literally every centimeter of the kitchen space, including the windowsill
In the bedroom
A resting place requires increased comfort and coziness, it must be equipped by the owner, since there is no optimal option. But usually unobtrusive pastel colors, an accent on the bed, are suitable. Curtains should tightly close the windows, but in a small space, curtains can ruin the room, it is better to use a combination of blinds or roller blinds with tulle, you can double layer.
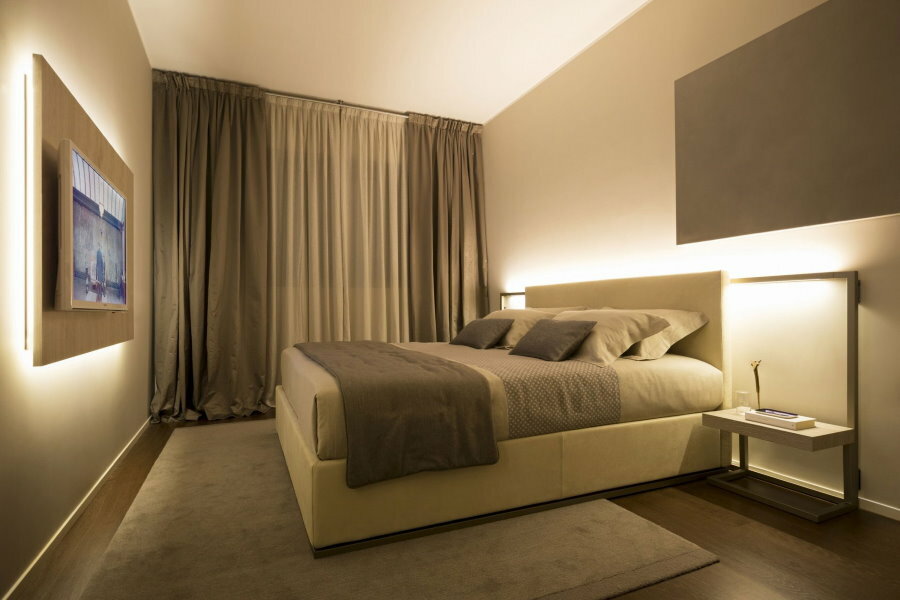
Bedroom in a modern apartment, decorated in the spirit of minimalism
In the toilet
If the toilet and the bathroom in the apartment are two separate rooms, then the toilet room can also be optimized. There is often a space with pipes behind the toilet, and a little higher - free. It is convenient to make a cabinet with two sections - one that covers pipes and for household chemicals.
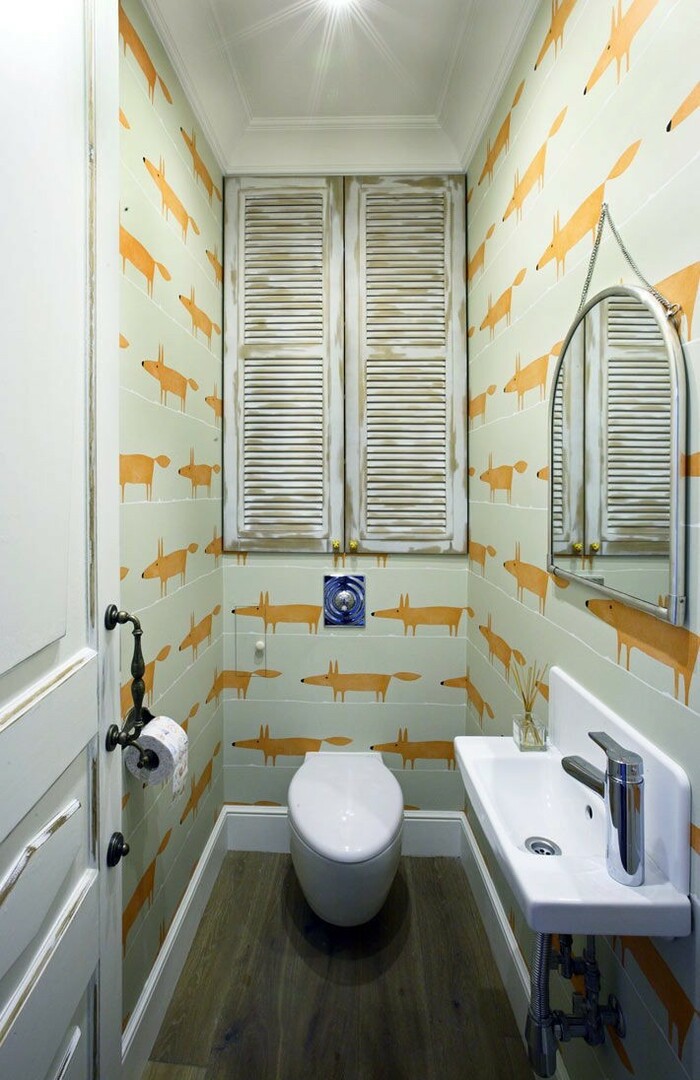
A retro-style toilet with a light-colored interior decorated with aged surfaces
In the bathroom
A bathroom or just a bathtub is thought of as a practical room, pleasing to the eye. It should be safe, with an anti-slip coating or a rather large rug, handles near the bathroom and a heated towel rail. Usually, Khrushchev houses have small toilets and bathrooms, so you should think about installing only a shower stall. It takes up less space, and don't forget about the shelves above the washing machine.

For a small bathroom, the best solution would be to install a corner shower
In the nursery
In a children's corner in a small space, a multi-layered set of headsets is usually selected so that there is a sleeping place, a work place, and a play place. You can also store toys, books and clothes there.
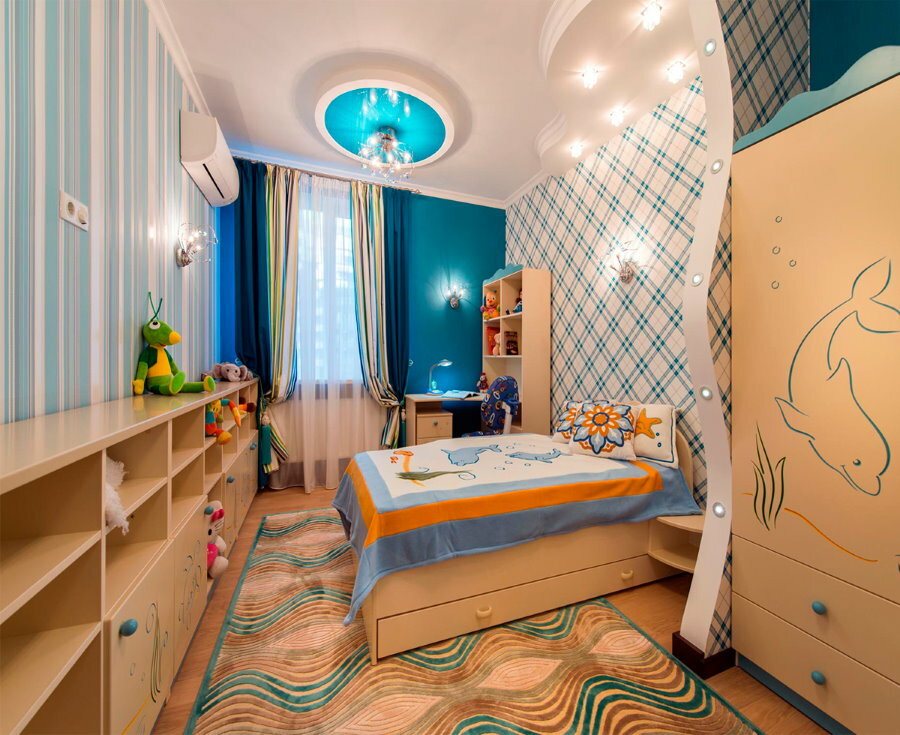
When designing a children's room, it is important to take into account the child's age, interests and hobbies.
Examples of creating an interior and layout in apartments of different types
In Khrushchev, usually housing is characterized by small rooms and narrow corridors. If possible, it is better to combine rooms and make zoning so that the walls do not "eat up" the space. The balcony can be separated by a glass partition for visual expansion.
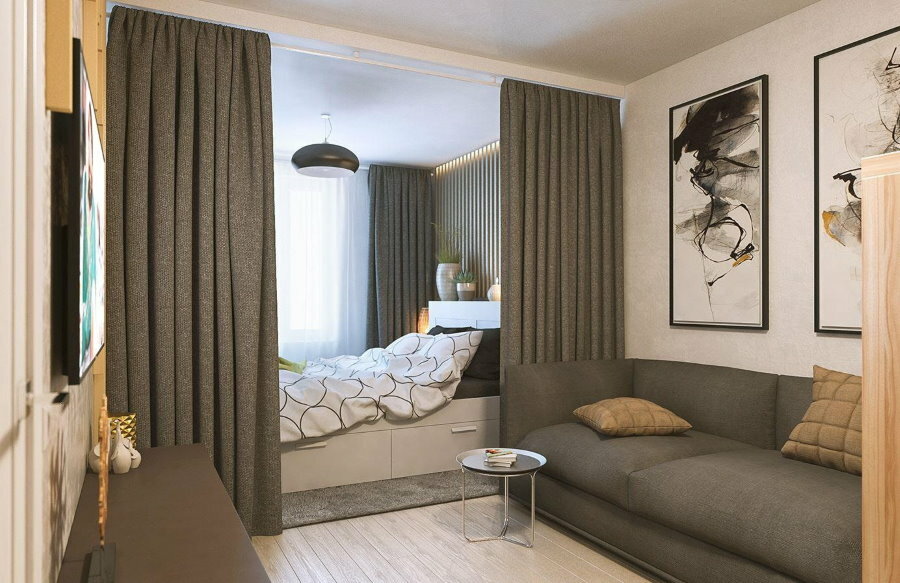
Blackout curtains on the ceiling cornice - the easiest way to zoning a common room
In the stalinka apartments are characterized by high ceilings, this feature gives rise to the installation of glossy stretch ceilings. Also, this space allows you to use the height of the walls for additional surfaces and decor, mirrors.
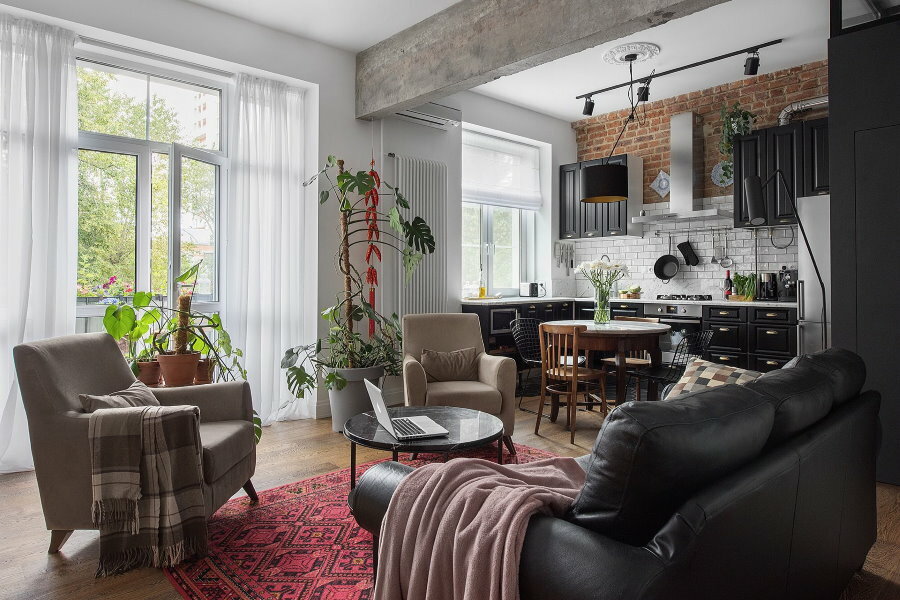
Modern design of the kitchen-living room in stalinka with a high ceiling
Private houses with two rooms can be designed by analogy with apartment counterparts. But, thematically, the Provence style is usually most appropriate in such situations. Usually looks good out of town and fusion.
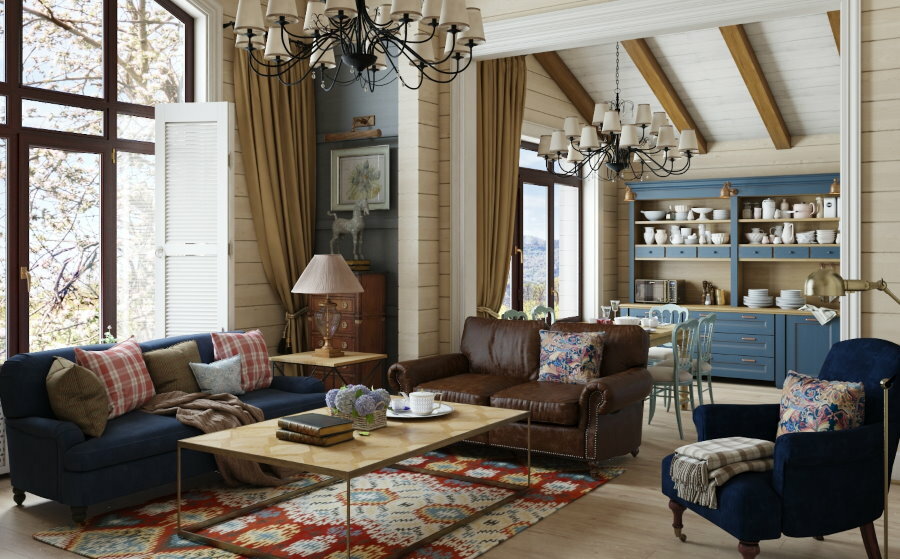
For a wooden country house, a country-style interior would be an excellent choice.
Layout and design in a one-room apartment of 44 sq. m.
A competent plan for a one-room apartment is not much different from a combined two-room apartment: zoning, a single style, a lot of light, more space and pastel shades. It is often advisable to demolish the wall between the room and the kitchen, to make a bathroom instead of a separate bath and toilet.
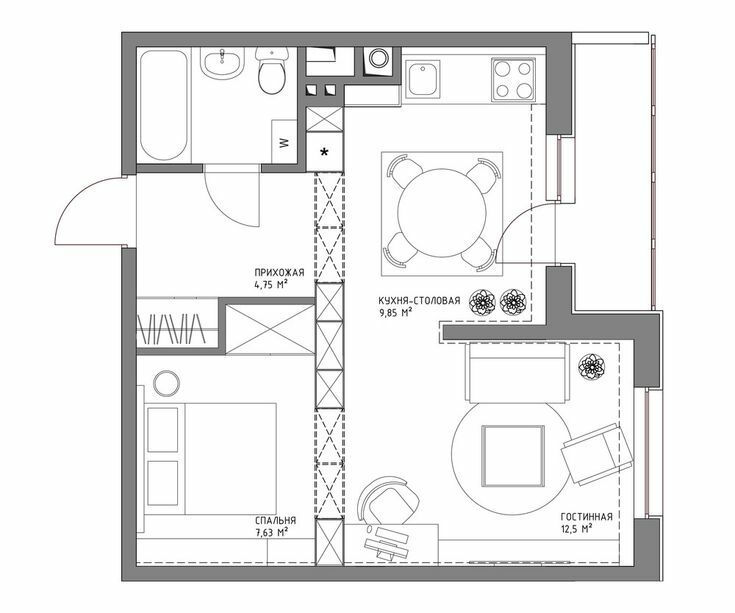
Layout of a one-room apartment with a kitchen-dining room, a living area and a sleeping place, separated from the common space by racks
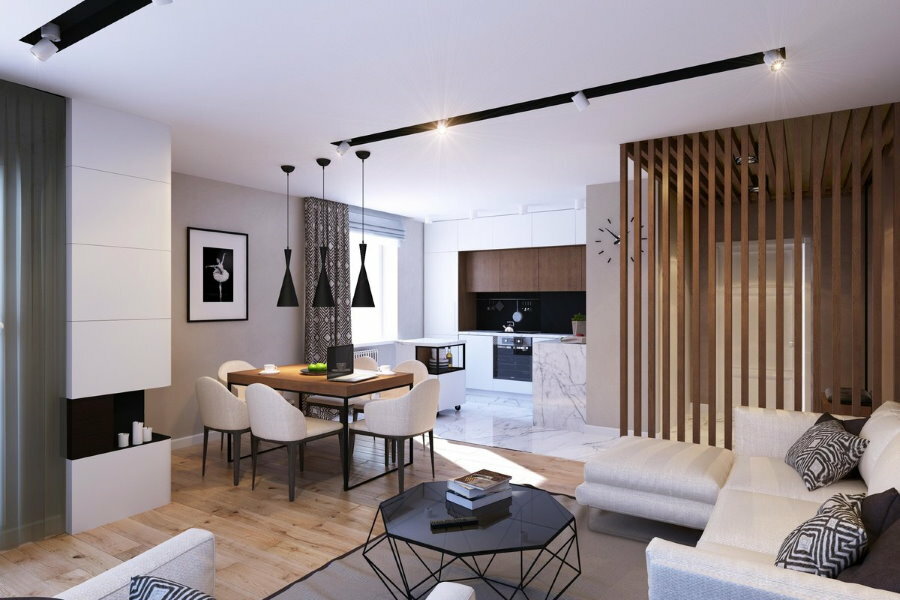
For a young couple, a studio apartment would be a good solution.
Suitable interior solutions in a two-room apartment of 44 sq. m. for a couple with a child
Regardless of the age of the child, you should think about his personal corner and a secluded space for adults. Zoning is the best solution in such buildings, you should think about a sliding partition, curtain and general, local lighting. Indeed, if one source of light, when separating parts of the room, one of them will be dark.
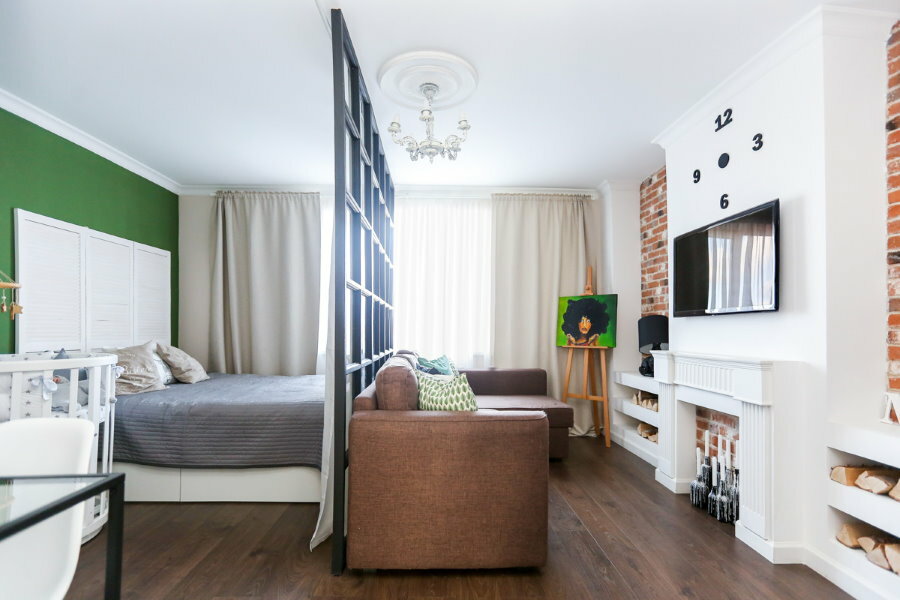
Zoning a room with a light decorative partition paired with a curtain made of dense material
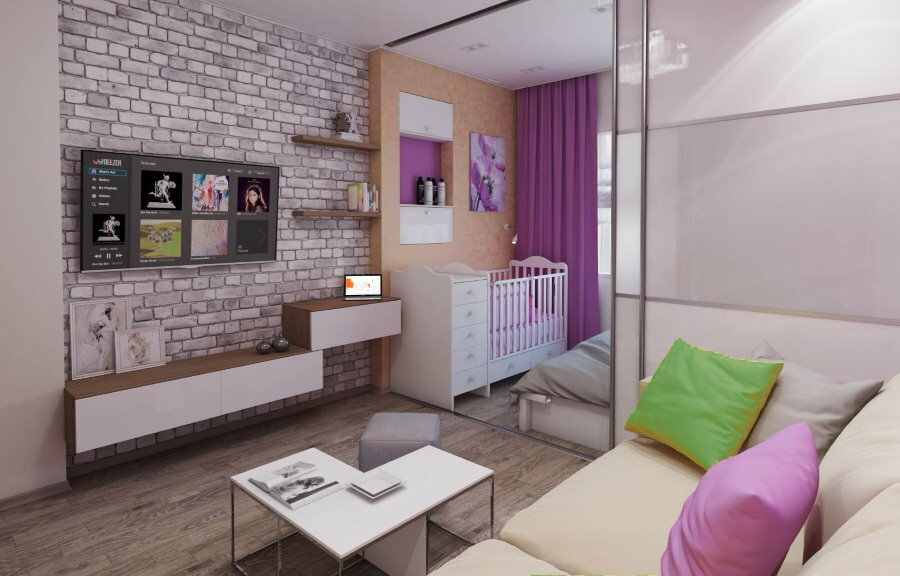
Separation of the children's area with a sliding frosted glass partition
The correct choice of furniture and accessories for a two-room apartment of 44 sq. m.
The headset and accessories must fully match the overall interior and its style. But in a small apartment, it should be functional and compact.
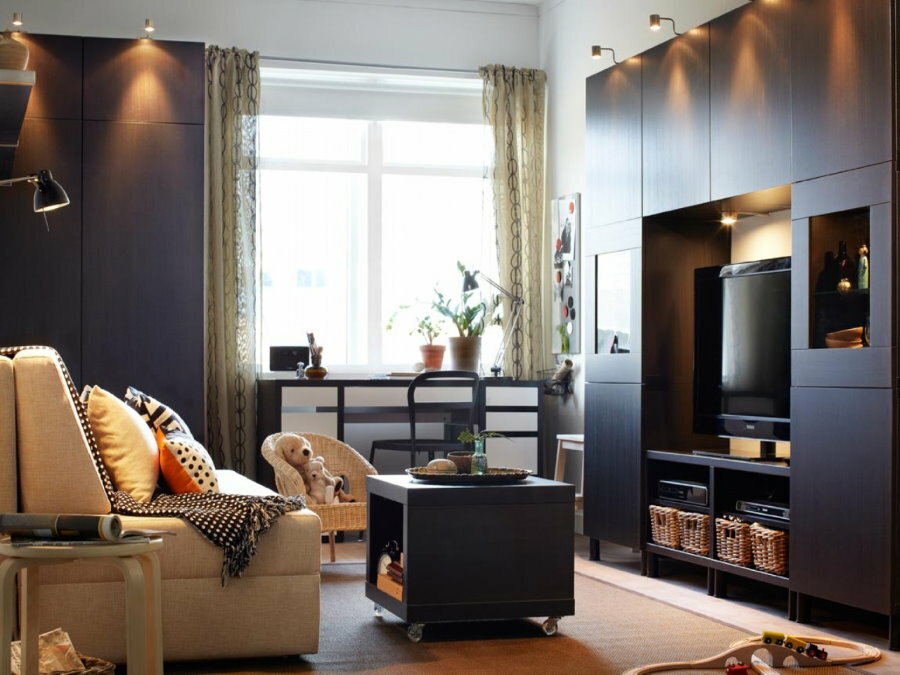
The optimal solution is modular furniture, which allows you to assemble the necessary equipment and, if necessary, easily change the arrangement and number of items
So, small apartments require a special approach to decoration, since every little thing affects the comfort of the residents. It is worth optimizing the space and taking care of comfort, if there are children, everything should be safe for them.



