The visualization of future interior projects has made significant headway over the past few years. This is largely due to the globalization of the Internet, the increase in computer literacy of the population, as well as the availability of a large assortment of a wide variety of software products in this industry. Today, almost every user, regardless of skill level, can independently model how his future home will look like. We decided to choose the most interesting programs for apartment design and figure out which ones are better, easier and more convenient.
Read in the article
- 1 Possibilities of programs for creating apartment design
- 2 Best interior design software
- 2.1 Online tools
- 2.1.1 Planner5d.com
- 2.1.2 Roomstyler.com
- 2.1.3 Home.by.me
- 2.1.4 Kitchenplanner by IKEA
- 2.2 Paid and free interior design software
- 2.2.1 PRO100
- 2.2.2 Sweet Home 3D
- 2.2.3 Planoplan
- 2.1 Online tools
Possibilities of programs for creating apartment design
Since there are a lot of such programs, the consumer can always find a product that suits his task. The simplest thing that can be done in such a program is to arrange ready-made furniture models in a conventional room, which is also set by the user. This approach is often used by companies whose main activity is the production of furniture. For example, IKEA has its own solution that allows you to arrange furniture in a room from the store's catalog. It is quite convenient. You can virtually select the appropriate colors, textures and shapes, and then order the necessary furniture models by name or code.
More complex programs make it possible to more accurately adjust not only the parameters of the rooms, but also to edit the furniture itself - to change textures, angles and give new shapes. It is more difficult, but you can visually estimate how an already furnished room will look like.
We will leave the most complex software systems to professionals - architects and engineers. In addition to the fact that they have high system requirements for a PC, they will also take a lot of time to master. But in such programs, you can work out in detail all the nuances of the future house or apartment, up to the location and calculation of utilities.
Best interior design software
Conventionally, the problem of modeling the interior of an apartment can be solved in three different ways: free programs, commercial and online services. Each category has plenty to choose from for the right solution.
Online tools
There are quite a few online tools. But some of them use engines of several main ones in their work. Let's consider the most interesting ones.
Planner5d.com
A fairly large-scale project that combines an online version, as well as applications for Android and iOS platforms. The controls are probably the simplest possible. You can start from scratch or use pre-made room templates.
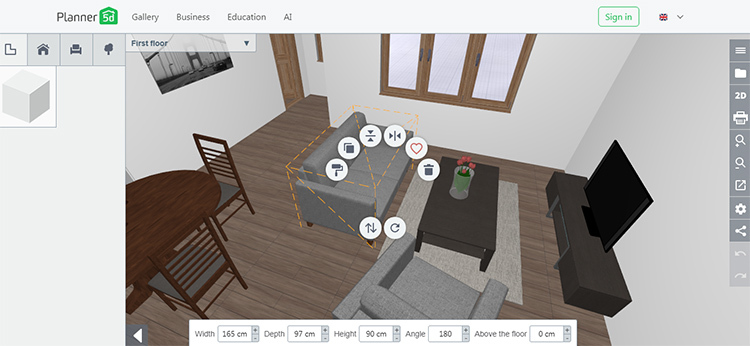
Almost everything is adjustable - the height of the walls, the width, the location of the windows, the colors and textures. Furniture is selected from ready-made sets, including free and subscription models. The furniture design cannot be changed, but the color and overall dimensions can be adjusted. The cost of using the service for a month is $ 10. For 50, you can buy full access forever. Quite good value for money. In general, with its help, you can almost completely design the interior of both the whole house and the apartment.
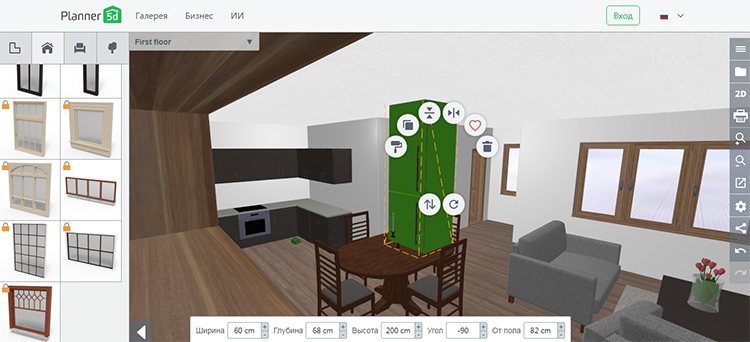
The project can be exported by printing or by saving to a file when making a paid subscription. The service supports the Russian language.
Roomstyler.com
Service very similar to the previous project. Russian language is not supported. And it is intended, first of all, for the planning and approximate placement of furniture. Service management is not the most convenient. As such, there is no "live" 3D mode.
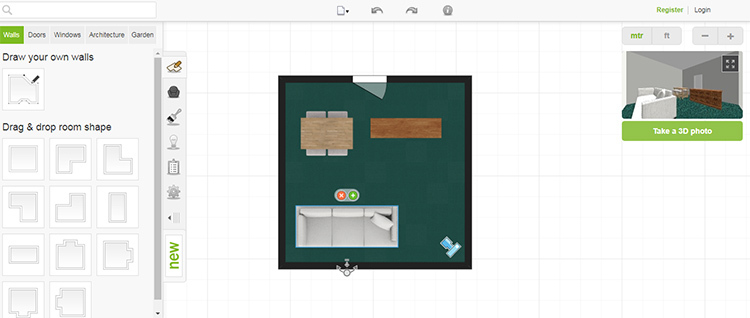
You will have to use a two-dimensional plan all the time, on which you need to place ready-made objects from the catalog. The dimensions of the main elements - walls, openings, doors and windows - can be changed. Furniture and household utensils are delivered as they are, but the catalog is extensive. You can find almost everything that your heart desires.
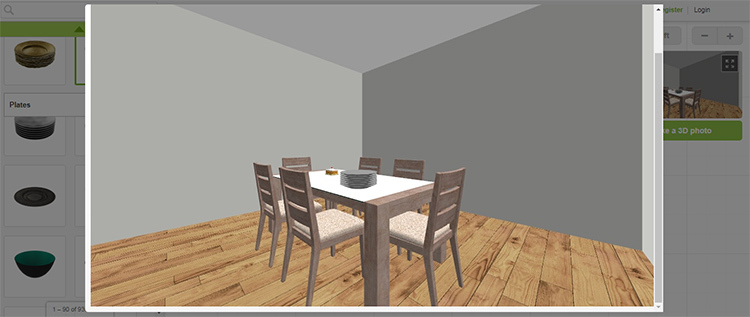
For visualization, the service provides a special window that renders a 3D image from a certain angle. With its help, you can focus on how the interior will look like. It is proposed to export the prepared project as a photo sketch. In general, the service is interesting as a visualization of the future environment, although it is not implemented in the most convenient form.
Home.by.me
Copy of Planner5D. But the visual component is implemented an order of magnitude higher. The picture looks more detailed and juicier. But you will have to pay for this with computer resources, since the service requires quite a lot of them.
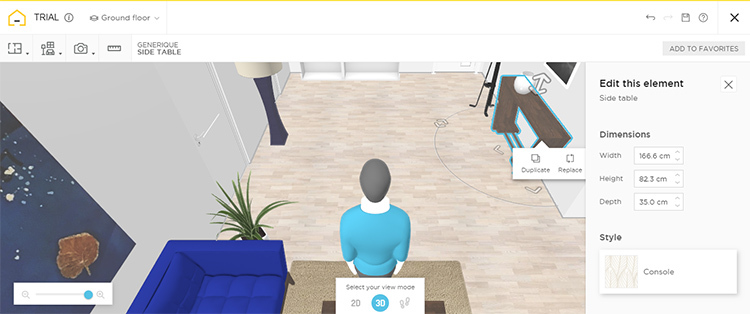
In general, the approach to the modeling process is the same as in previous programs. That is, the dimensions of the room are set, windows, openings and other architectural elements from ready-made sets are placed.
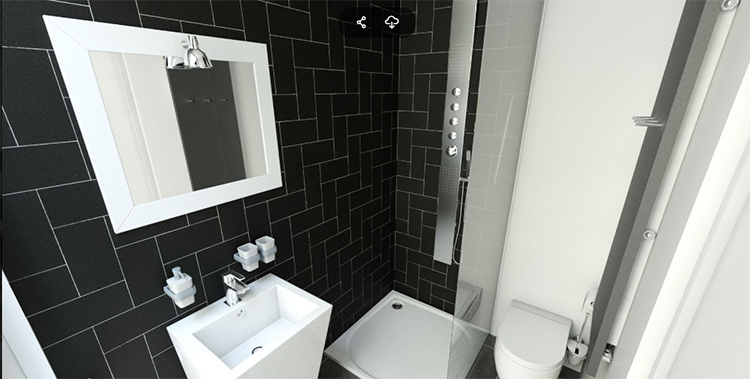
The same is with furniture - the choice comes from the catalog. There is no Russian language support in this tool. A paid monthly subscription for $ 30 will open an unlimited number of projects and realistic images - in fact, the main "chip" of the project. The sketches, it is worth noting, really look like real ones.
Kitchenplanner by IKEA
Despite the name, it is not just kitchens that can be planned in the service. Russian language is present. The method of work is similar to similar projects. The type of room, its parameters are selected, and then furniture and other elements are arranged. All this is ready-made from the catalogs of the company.
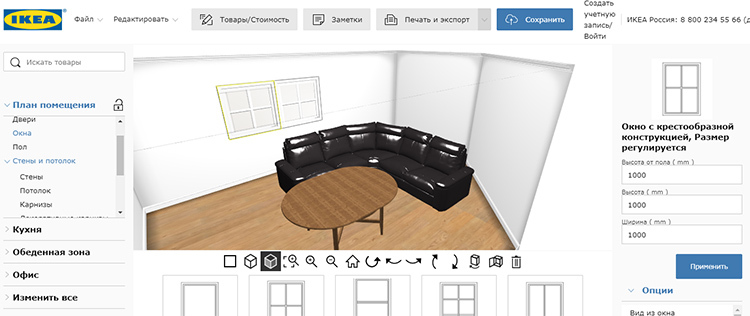
The controls are one of the simplest, the visualization is excellent. You can export the project to a PDF file, which will contain a sketch, a top view with dimensions, as well as a list of elements involved in the interior, with prices.
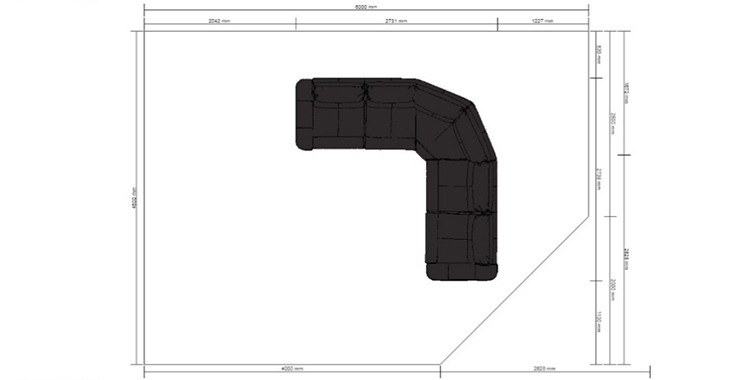
In our opinion, the most convenient and unpretentious service. The only drawback is that the choice of furniture is limited to models from IKEA, however, it is quite possible to visually estimate the future interior using this resource.
Paid and free interior design software
The ideal program, which could take into account all aspects of interior design, will be paid in any case. Free counterparts either limit the choice to their own set of elements, as a rule, of a company interested in this program, or do not provide the quality of visualization due to the complexity of the implementation of modeling of three-dimensional objects "on fly. " We'll look at different options.
PRO100
Probably the most popular and oldest program in this area. During its existence, it has thoroughly developed into a large and significant project for designing not just an interior, but also furniture.
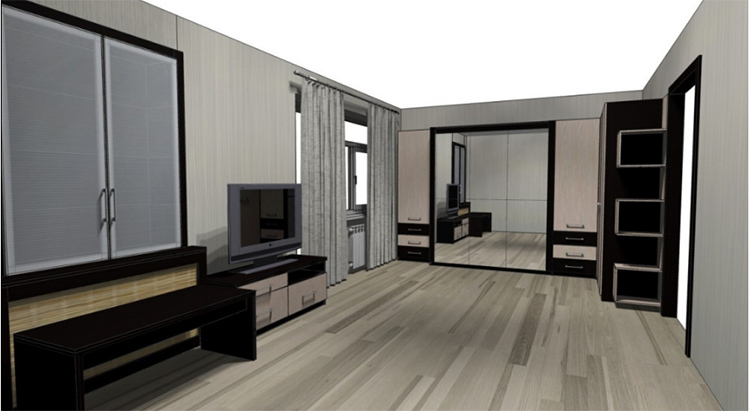
PHOTO: ecru.pl
Unfortunately, the cost of the full version starts at 83,000 rubles, which makes the purchase for a one-time use not entirely justified. But you can download the demo, which has little potential for design experimentation. The technology for working with the program is similar to the online services that we have considered. That is, the necessary elements are taken from the catalog of ready-made models and placed on the plan. The key difference is that any object can be changed in any way, having a completely new shape and texture. We can say that the PRO100 is a kind of compromise between such 3D mastodons as 3D-Max, Maya or Blender and the most simplified online services. Too bad the price bites a little.
Sweet Home 3D
Lightweight and simple interior modeling program. Before installing it, you will need to make sure that Java is installed on the system. Russian language is available. Program management is implemented in the same way as in similar projects - there is a plan and a catalog from which models are selected and moved to the canvas.
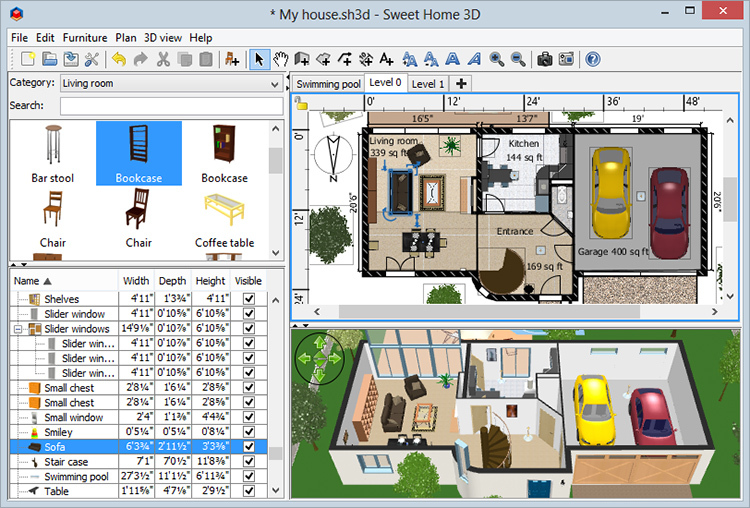
There are two versions of the program - free with a limited number of models and textures and paid with a large resource base. Sweet Home 3D is notable for a rather large community, which during the existence of the project has already designed a sufficient number of various shapes and models for the program. You just need to find them.
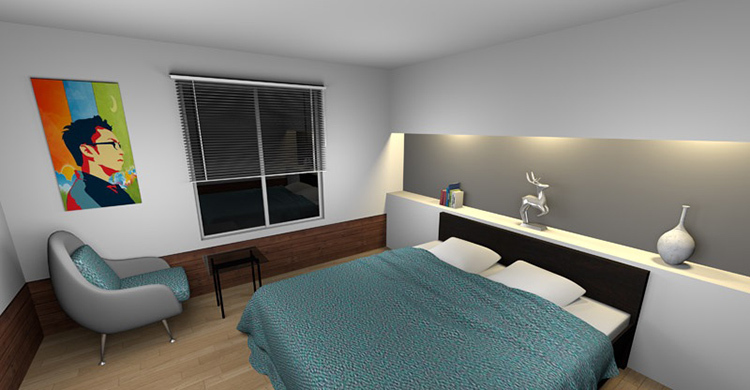
The renderings of the finished sketches look amazing, albeit somewhat cartoonish.
Planoplan
This is a whole complex based on one program. Various subscription options from 500 rubles per month include a large set of models, textures, views of VR panoramas, cost estimates for repairs, as well as your own cloud for storing projects. You can use the program for free, but only for one one-story project with an area of up to 350 m².
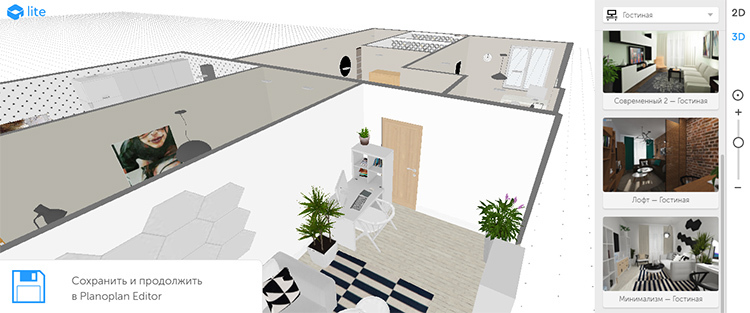
The most common work algorithm is a set of models and a plan on which they can be placed. The quality of the sketches is excellent, almost indistinguishable from real objects.
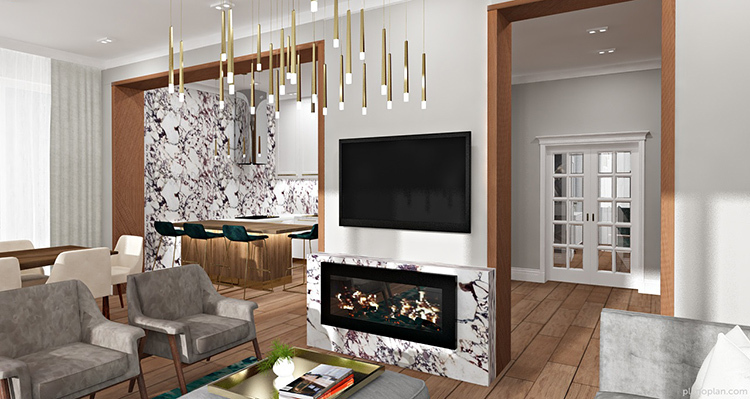
In terms of user adoption, simulation programs are very widespread. In some you can "throw" furniture on the plan, and now the sketch is ready, and in some you will have to delve into, comprehend polygons and vertices. But, if you need to figure out how the design of an apartment with new furniture will look like, try searching the websites of local furniture manufacturers. Very often they give away such programs for free to expand their client base.
And if you know good programs for apartment design, write about it in the comments.

