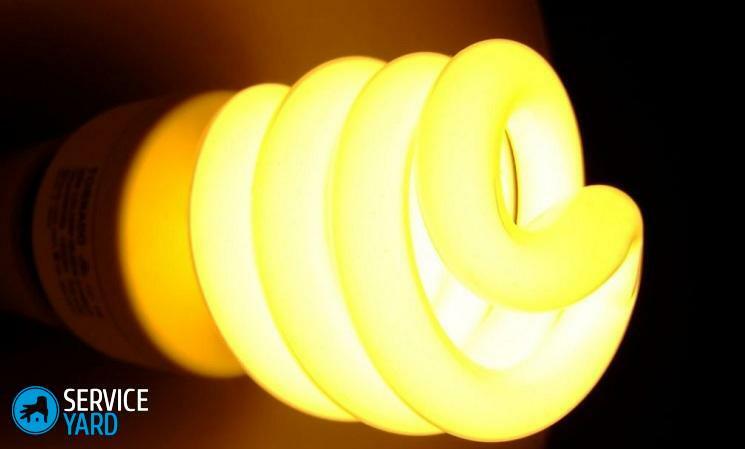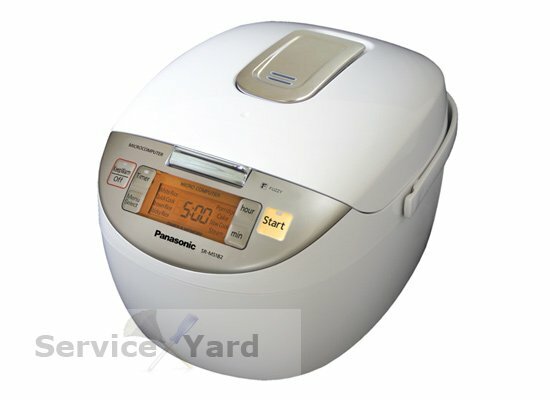The fire alarm system is an integral part of the utilities of almost all public, commercial and most residential buildings and structures. It may include elements of the SOUE (warning and evacuation control system), burglar alarm, manage systems of automatic fire extinguishing, smoke removal, ventilation etc. Naturally, with such a high complexity of the equipment and the tasks it solves, the design and installation of a fire alarms must be carried out by specialized organizations (with a license) in strict accordance with the current regulatory acts.
Read in the article
- 1 Normative acts governing the design and installation of fire alarms
- 2 Intrusion - Composition and characteristics of the devices
- 2.1 The detectors (sensors, detectors)
- 2.2 PKP - alarm control panel
- 2.3 Fire resistant cable for fire alarm loops
- 3 Fire alarm design stages
- 4 Fire alarm installation
- 4.1 Rules for laying cables for fire alarm
- 4.2 Features and standards for the installation of peripheral equipment
- 4.2.1 Fire detectors
- 4.2.2 Manual call points
- 4.2.3 Fire alarms
- 4.2.4 Control panel
- 4.3 Connection of loops, commissioning and operation control
- 5 Summing up
Normative acts governing the design and installation of fire alarms
Design, installation and maintenance of automatic fire alarms (APS) and security and fire signaling (OPS) is regulated by a variety of state industry and departmental regulatory acts.
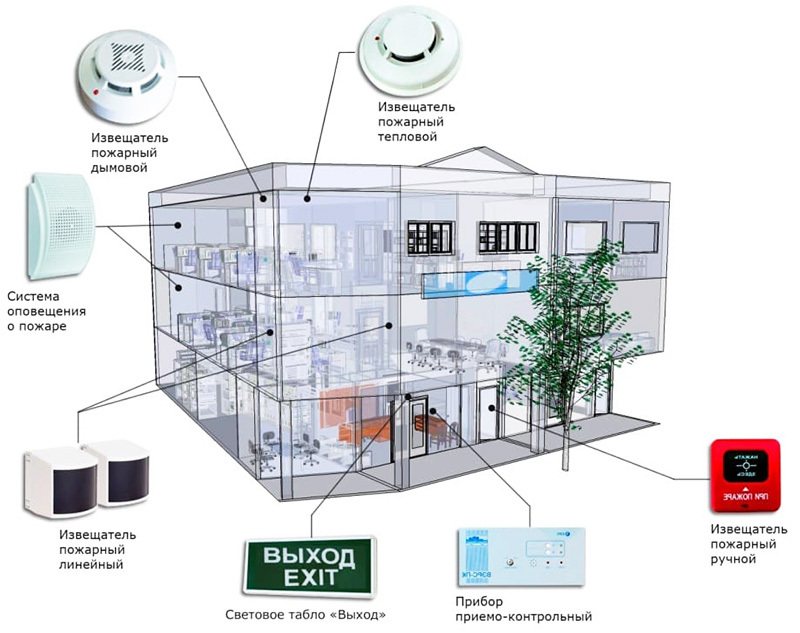
Of the most important guiding documents, it is advisable to note the following:
- State standards and legislation: GOST 26342-84 - list and main characteristics of technical means of APS / OPS; Federal Law of the Russian Federation FZ-123 of July 22, 2008 - technical regulations for the design and installation of fire alarm systems.
- Fire alarm design: NPB 110-03 - for buildings and structures already commissioned before May 1, 2009; SP 5.13130.2009 - for those designed, under construction, undergoing overhaul or reconstruction; GOST 2.701-2008 - requirements for design documentation.
- Installation of APS: GOST 26342-84 - types, sizes and main technical characteristics of OPS equipment; NPB 58-97 - Requirements for installation and testing of targeted fire alarm systems; RD 78.145-93 - installation and acceptance of APS / OPS works.
Intrusion - Composition and characteristics of the devices
OPS - a combination of hardware and software, whose main functions are:
- Detection of the alarms on one or more factors scanned - unauthorized infiltration protected object or detection of fire outbreaks.
- Data transmission on the fire alarm control panel (SCP) forming respective warning to the owner, and (or) a centralized control room.
- The activation of certain functions subordinate systems: siren or an automatic fire extinguishing system.

The detectors (sensors, detectors)
Identification of the alarm event is performed detectors. They have different principles of operation depending on the type of the scanned parameter: temperature, movement, Smoke, sound, vibration, etc.
The OPS system, depending on the type of signaling used by various types of sensors.
these sensors are used for the alarm (alarm) signal:
- magnitokontaktnye (reed switch) - control the opening of doors and windows;
- acoustic - react to the sound of broken glass;
- vibrating - control the mechanical impact on building structures;
- movement - infrared, ultrasonic, microwave.
Fire alarm systems use:
- smoke;
- thermal;
- flame.
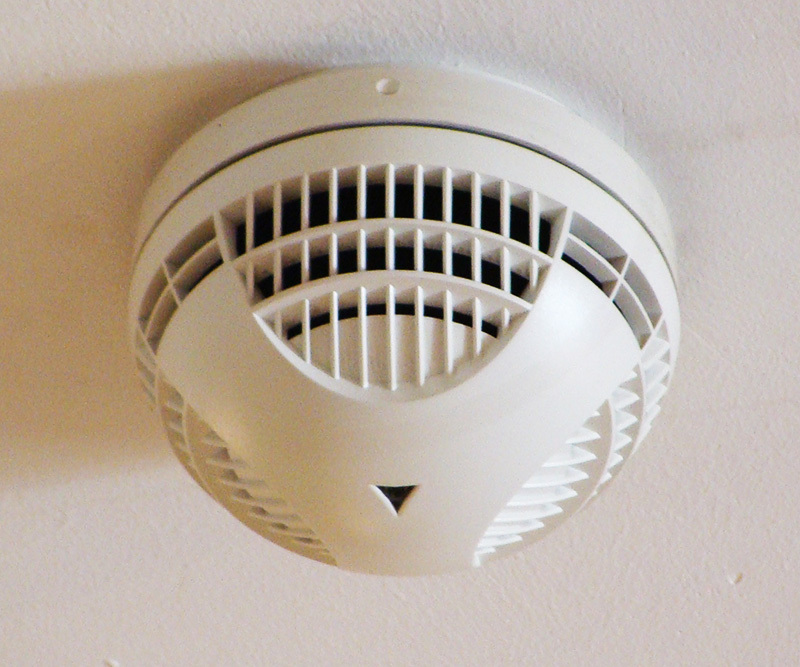
The signal transmission from the detector to the control panel is always carried out in the form of an electrical impulse. The simplest analog devices use a threshold signal type - whether or not there is a contact. More modern electronic detectors transmit information digitally. Cables (loops) or radio frequencies can be used as switching channels.
PKP - alarm control panel
The classification of control panels is carried out according to many parameters, the main of which are the following:
- information capacity;
- informativeness.
Information capacity - the maximum number of devices (individual addressable detectors or common loops in threshold systems), information from which the control panel is able to process.
Informativeness - the number and type of information signal that the control panel can display on its display or LCD panel. The simplest devices have only two of them: "Norm" and "Alarm". More sophisticated devices show the triggering zone, determine the performance of sensors, etc.
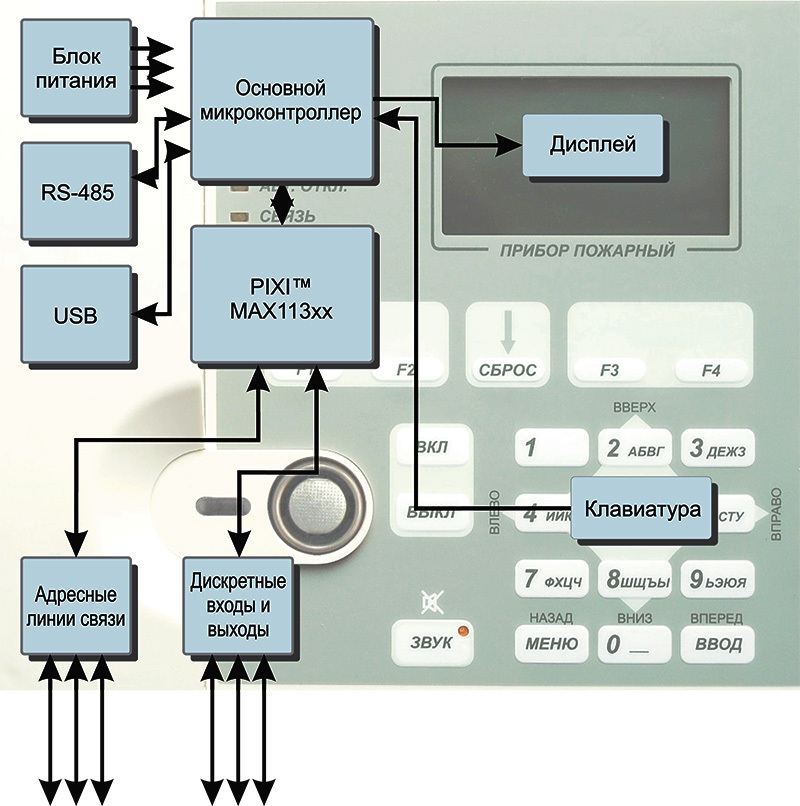
Fire resistant cable for fire alarm loops
According to regulatory requirements, namely GOST R 53315-2009, cables used in fire alarm systems must provide equipment operability in conditions of elevated temperatures and exposure to an open flame for at least 180 minutes from the moment the hearth is detected fire. This will make it possible to carry out a prompt and safe evacuation, as well as to localize the location of the flame.
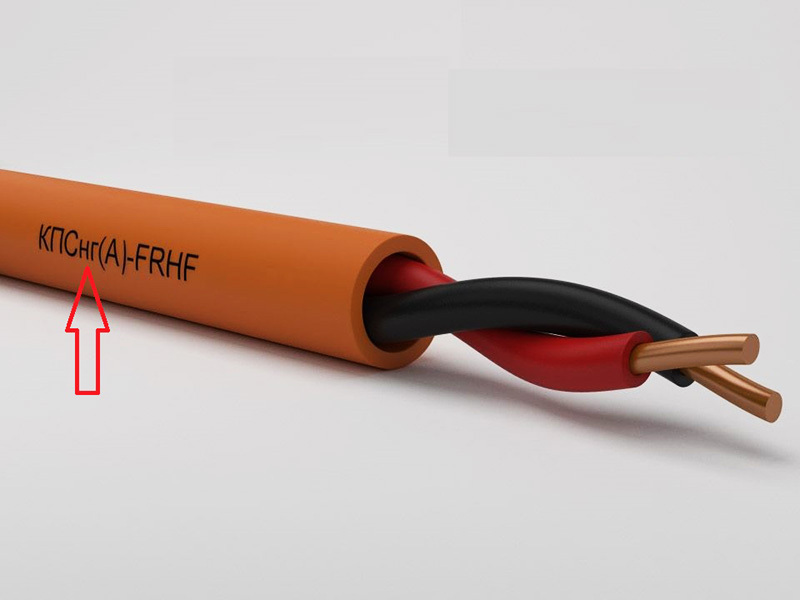
The selection of the cable is carried out according to a number of parameters described below.
Fire resistance limit - the ability to transmit an electrical impulse when exposed to an open flame. For fire alarms and automatic fire extinguishing systems, this criterion should be 1 to 3 hours.
Flammability degree - this parameter refers rather to the insulation of the wire, which should be non-combustible and marked with the letters NG. In some cases, it should be not only non-combustible, but also self-extinguishing, independently stopping combustion after the elimination of an open flame.
Toxicity - shows the percentage of carcinogenic and toxic substances that the wiring releases during combustion. This indicator is especially tightly controlled in fire alarm systems installed in medical and school institutions.
Important! The cable is tested by exposing it to an open flame (700 ° C) from a gas burner for three hours.
Fire alarm design stages
For the design of automatic fire alarm systems under construction, buildings and structures after reconstruction and overhaul, a special permit of a self-regulating building organizations. The exception is residential private houses and block-type structures not exceeding three floors in height.
Project development includes a number of stages.
Pre-design. All the necessary information is collected, including the visit of a specialist to the object. A preliminary selection of the structure, equipment and other technical solutions is carried out. At the same time, it is recommended to give preference to standard projects, as the most effective and detailed. On their basis, a further calculation of the number of elements and their layout will be made, taking into account specifics of the use of the structure, performance indicators of building structures and purpose premises. Also at this stage, a decision is made on the type of control and management: external dispatching, internal fire station, unified automatic control panel, etc.

Preparation of terms of reference (TOR). Based on the information collected, the contractor (design organization) and the customer jointly draw up, agree and approve the terms of reference. TK is a legal document governing design. It indicates the type of fire alarm and its main technical characteristics, including modes functioning, features of operation and the ability to integrate with other engineering communications object.
Design. When developing project documentation, two main sections are created:
- Text - design and estimate documentation, where the calculation of the number of elements, the cost of equipment and work performance, etc. is carried out.
- Graphic - floor plan layout of components: fire detectors and sirens, power cable lines and information loops, control panel.
Drawing up and issuing wiring diagrams, in accordance with which installation and commissioning works will be carried out. Working documentation should contain:
- drawings of all devices with connection diagrams;
- cable log indicating the location and length of all loops;
- layout diagrams of detectors in each room.

Fire alarm installation
Installation of fire alarms is carried out in strict accordance with the previously listed standards, as well as POE (rules for electrical installations), in particular the section of low-current networks. Conventionally, the work performed can be divided into several areas:
- laying of cables;
- installation of peripheral equipment: detectors, sirens, etc .;
- installation of a control panel;
- connection of loops;
- system setup and testing.
Let's consider the rules for performing work for each of the listed items in more detail.
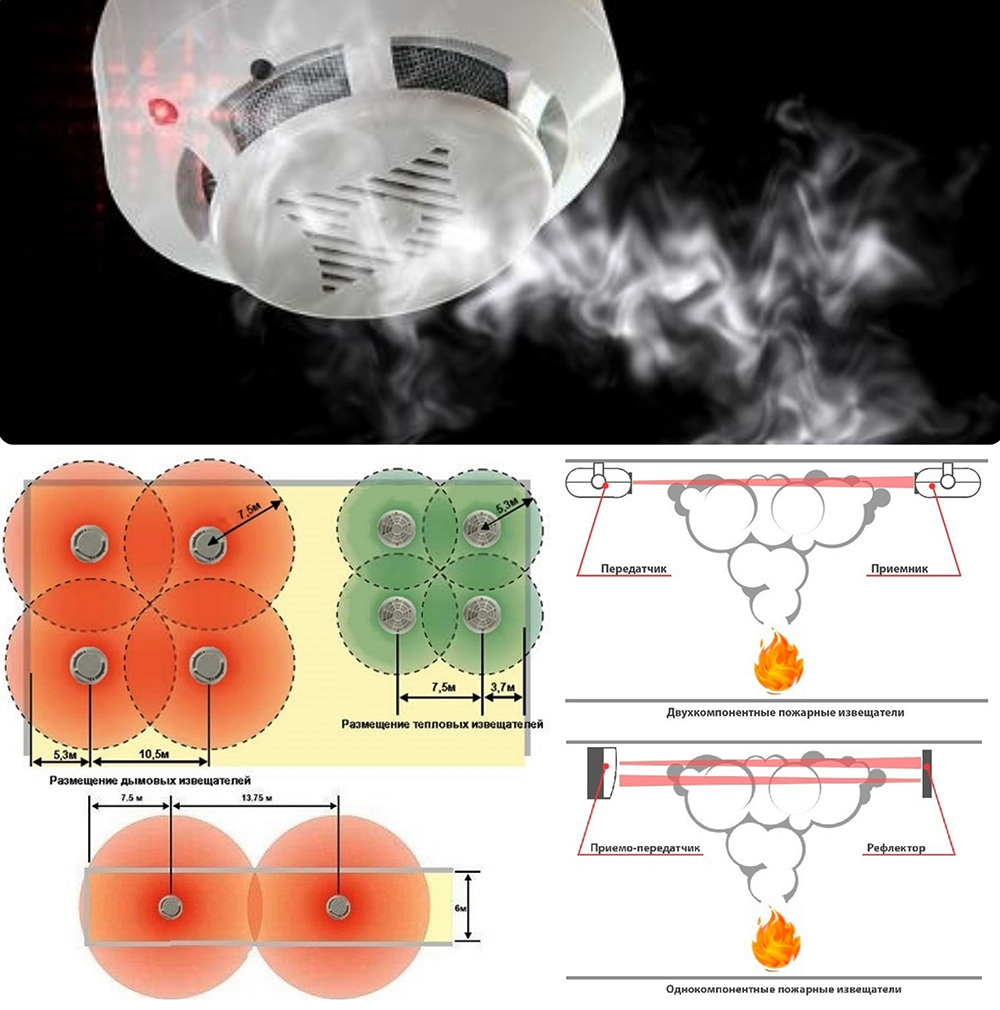
Rules for laying cables for fire alarm
In addition to the requirements for the fire resistance of cable products, there are rules that should be followed when performing installation work:
- it is prohibited to build up information cables within one loop;
- for both external and internal laying methods (under the ceiling, in the underground or inside the wall), the cable must be located in a metal corrugation;
- with the air method of laying, in order to prevent sagging, a steel cable is necessarily used as a supporting base, since fire-resistant cables have a significant weight;
- the use of copper cables with a monolithic core is recommended. When using stranded copper wires, the diameter of each core must be at least 0.5 mm;
- the allowance for heat shrinkage must be at least 10%;
- the data cable must be placed no closer than 0.5 m from power mains to prevent the occurrence of external parasitic pickups, which can lead to false alarms;
- when using metal shielded boxes, it is possible to place information cables of the fire alarm system in them only if there are internal partitions.
The photo below shows methods of protected cabling for fire alarm and automatic fire extinguishing systems.
1 out of 4
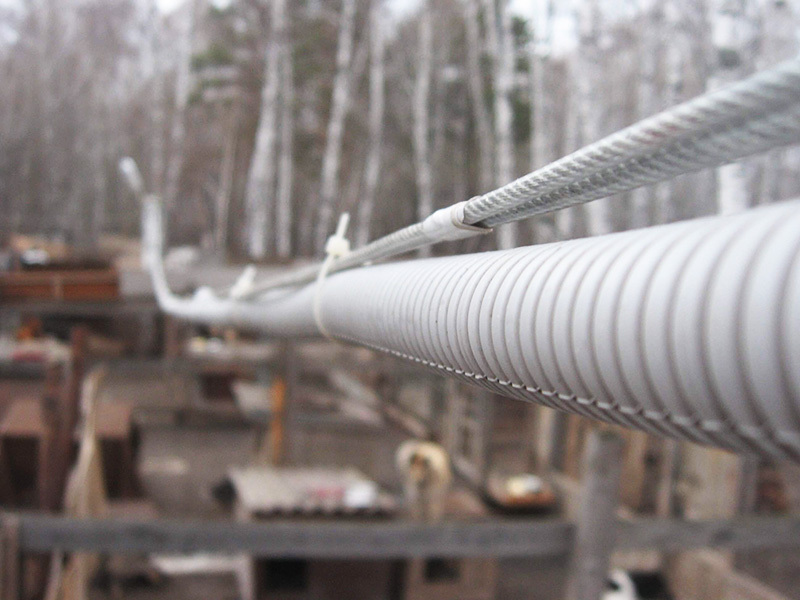
PHOTO: samelectrik.ru

PHOTO: norma-pb.ru
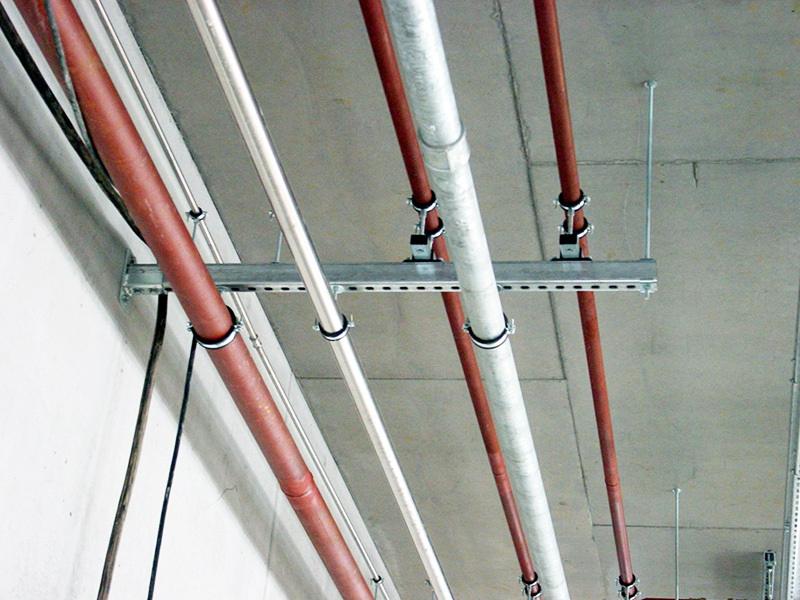
PHOTO: aqua-rmnt.com
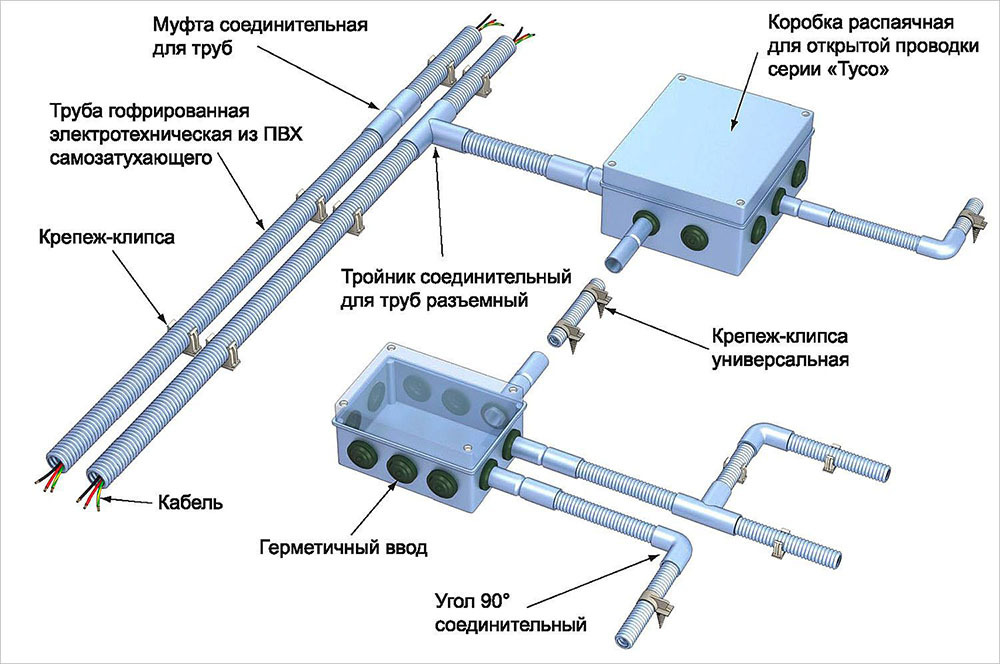
PHOTO: kryshasvoimirukami.ru
Features and standards for the installation of peripheral equipment
In accordance with the current regulations, control of each room must be carried out by at least two detectors. Depending on the purpose and area, there may be more of them. A specific number of devices is affected by more than a dozen factors listed in the regulatory documentation.
Fire detectors
Smoke and heat detectors are installed on ceilings (floors). If this is not possible, for example, if tension and suspended structures are used as a decorative ceiling, then the detectors can be installed on walls and columns. In this case, the distance to the ceiling should vary from 100 to 300 mm.
For large areas, it is recommended to install on suspended platforms, located in the upper part of the room, at a distance of no more than 300 mm from the lower edge of the decorative cover. The distance from the point fire detector to the wall must be at least 100 mm.
Important! When choosing a location for installing smoke detectors, it is necessary to take into account the direction and intensity air flows from the ventilation system, technological equipment and heating devices.
Heat detectors are ceiling mounted. Moreover, if the ceiling structure forms niches with a width of more than 0.75 m, then a heat detector must be installed in each such niche.
In order to protect against mechanical damage or for decoration, it is allowed to equip external parts of fire detectors gratings, caps or boxes, but only if these structures do not interfere with the normal functioning of the sensors equipment.
The installation methods for fire detectors are shown below.
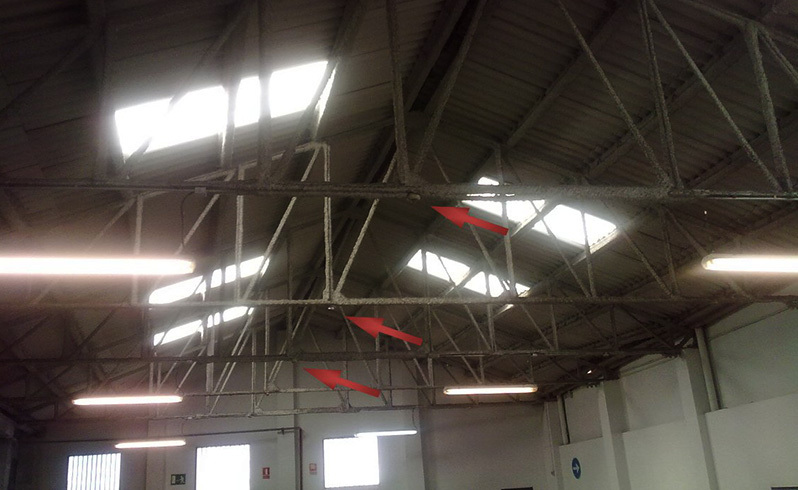
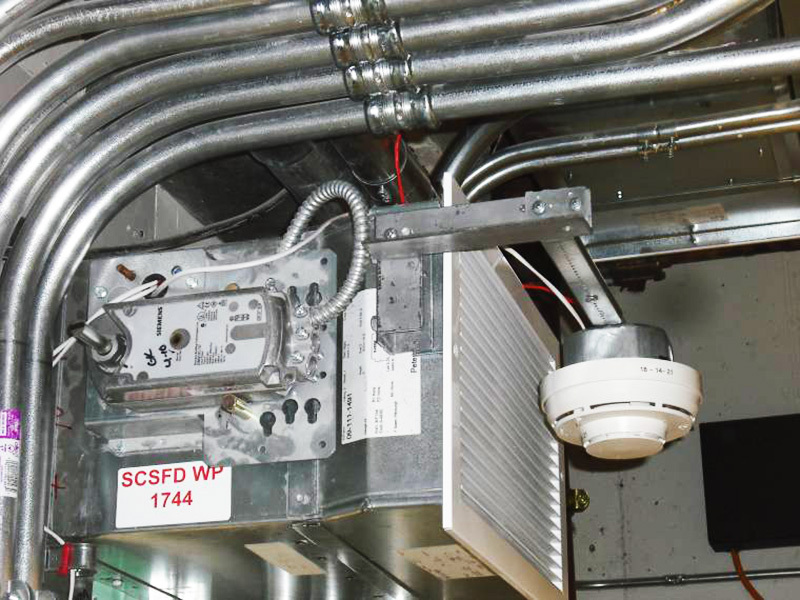

Manual call points
They are nothing more than buttons for manually activating an alarm. Despite the high degree of automation of the process of detecting a fire source, according to regulatory documents, manual call points must be installed in every building.
As a rule, they are installed near the main entrance to the room, when leaving the building, near the checkpoint, control room, etc. That is, in those places where the attendants are guaranteed. The devices are mounted at a height of no more than 1.5 m from the floor level. When choosing a place for installation, the location of the furniture in the room should be taken into account.
The main types and methods of installing manual call points:
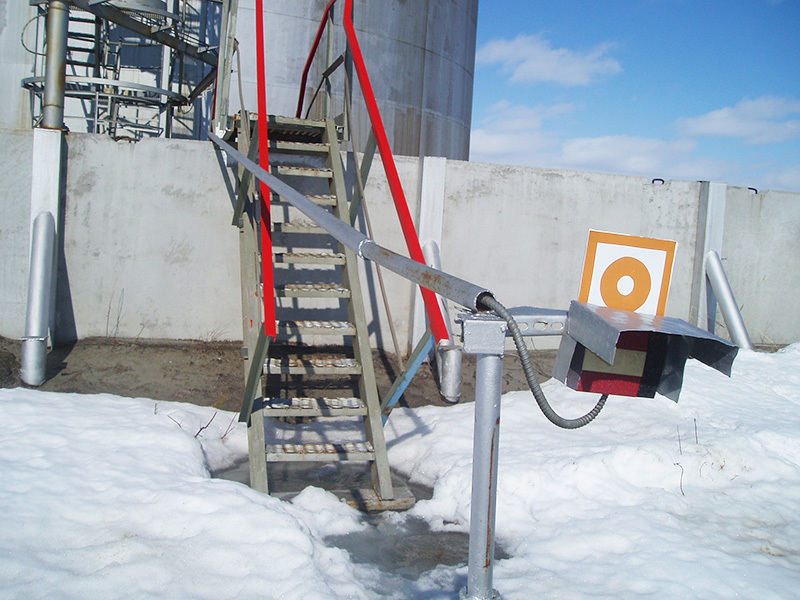

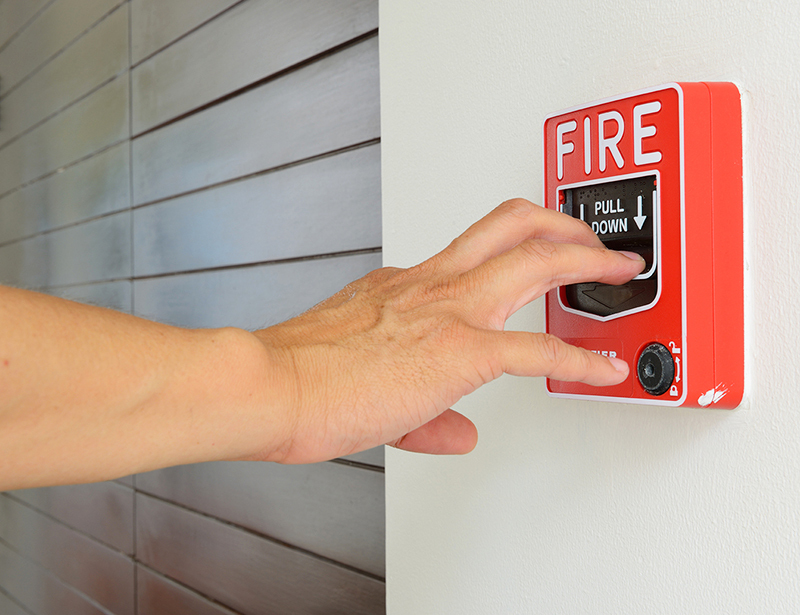
Fire alarms
Warning devices include light boards, flashing beacons, sirens. The choice of the place for their installation is governed by the rules for installing the SOUE:
- light indicators "Exit" are installed above the doors to each room, as well as when leaving the building;
- if the structure has a complex layout, it is recommended to install light or photoluminescent direction indicators on the main escape routes;
- sounders (sirens, bells, howlers) are installed in such a way that the emitted sound can be heard in all parts of the building. At the same time, the tonality and type of the emitted signal should be different from the sounds emitted by technological equipment.
Elements of SOUE included in the fire alarm system:
1 out of 4

PHOTO: obion.ru
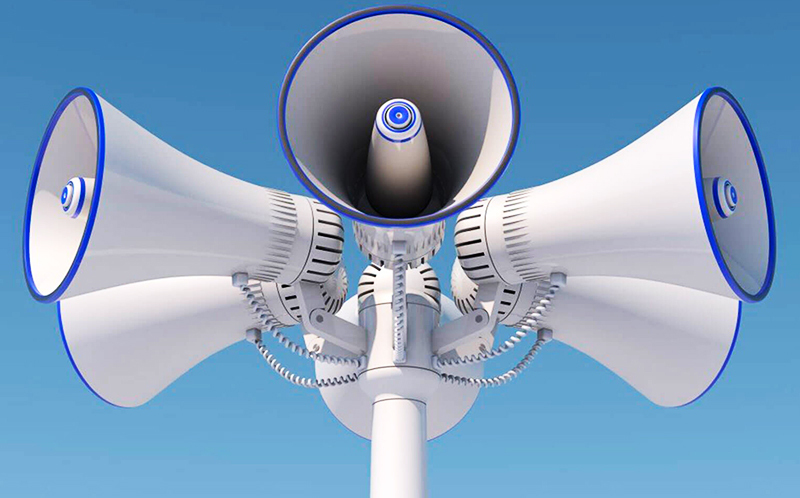
PHOTO: isoit.ru
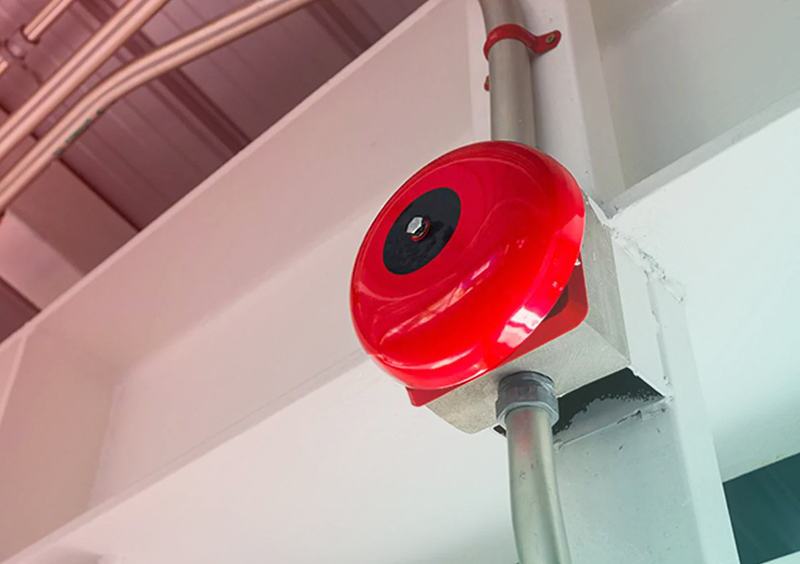
PHOTO: piklvs.ru
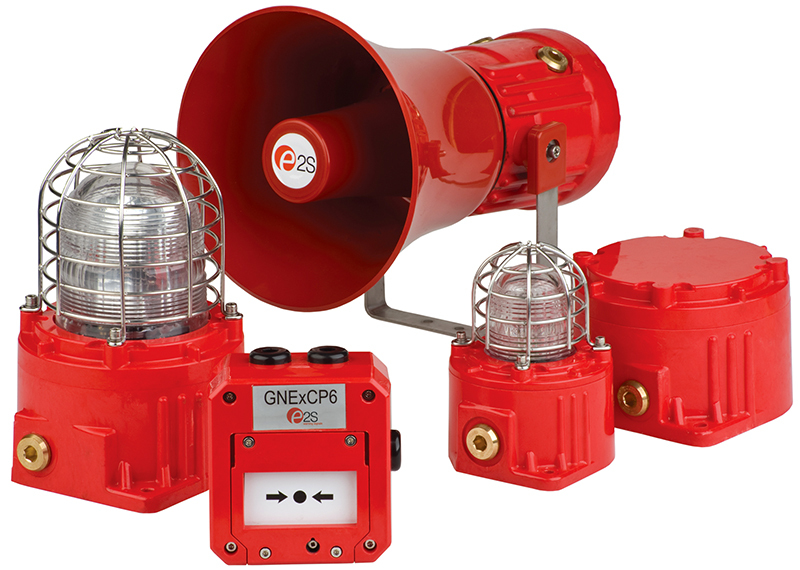
PHOTO: i1.wp.com
Control panel
The control panel installation rules depend on the information capacity of the control panel. For devices with a capacity of less than five loops, installation in separate rooms is not provided. It is sufficient to install them outside direct access at a height of 2.2 m above floor level. When the control panel is installed in a special technical room with limited access, it is carried out at a height that is convenient for service. In commercial, educational and medical institutions, to prevent unauthorized access, it is recommended to place the control panel in lockable metal cabinets.
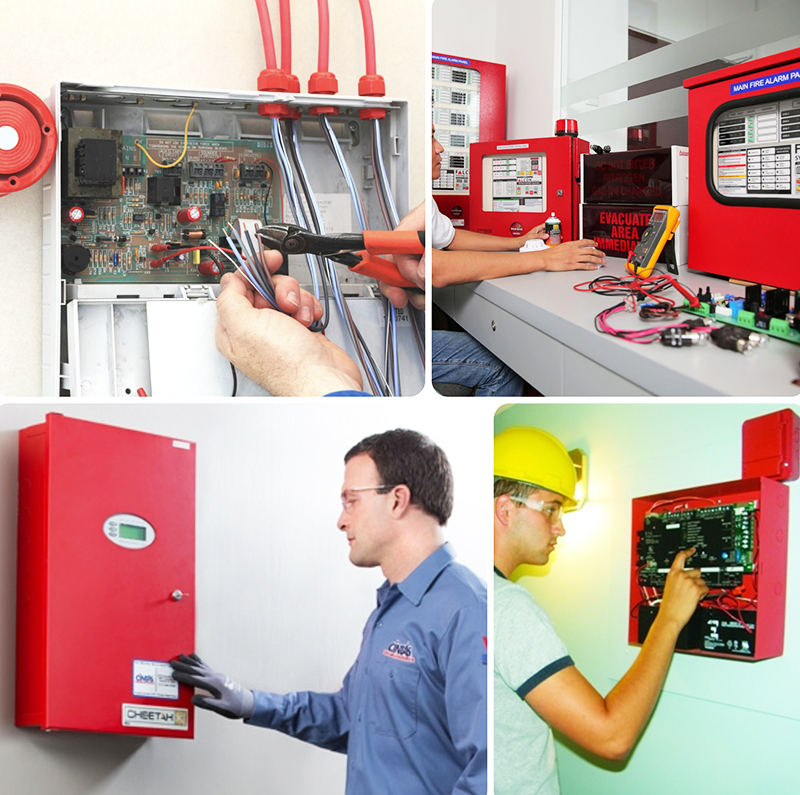
Connection of loops, commissioning and operation control
Conventional fire detectors are connected in a two-wire circuit and combined into a loop, as shown in the photo.

The connection of addressable and analogue addressable fire detectors is carried out according to a simplified scheme, since the control panel independently determines the type of device and the type of signal.
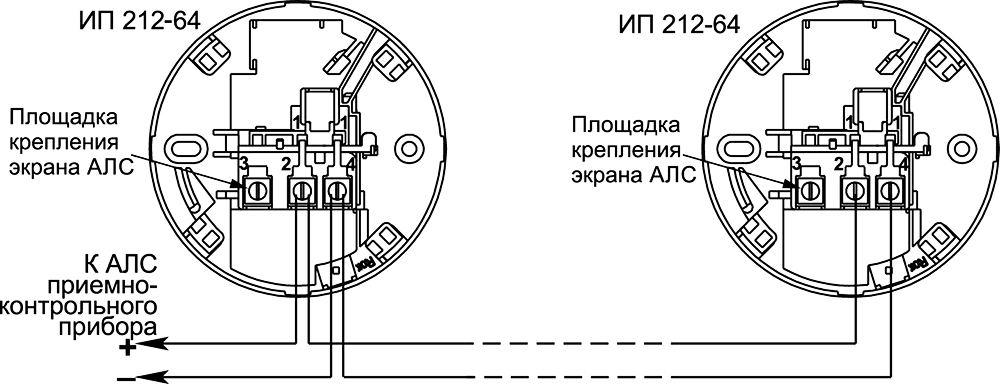
There are also a number of connection methods that determine when a fire alarm is triggered when one or two detectors are activated.

Summing up
It is not entirely correct to approach the structure of the security and fire alarm system as a single system. In fact, peripheral equipment, both fire and alarming, at the first threshold FSA was often connected to one loop. However, these devices are currently incompatible. In modern control panels, each loop can be configured both for arming and for "fire", but their simultaneous use is impossible.

