The question of how to expand the visually narrow corridor arises among the owners of many apartments: be it a modern apartment in a panel building or a stalinka in the city center, or an apartment of a pre-revolutionary building. Any long room will look small and create psychological inconvenience for residents. In a small hallway, a person feels squeezed and squeezed, and the limited space puts pressure on perception. That is why a long corridor must be visually expanded.
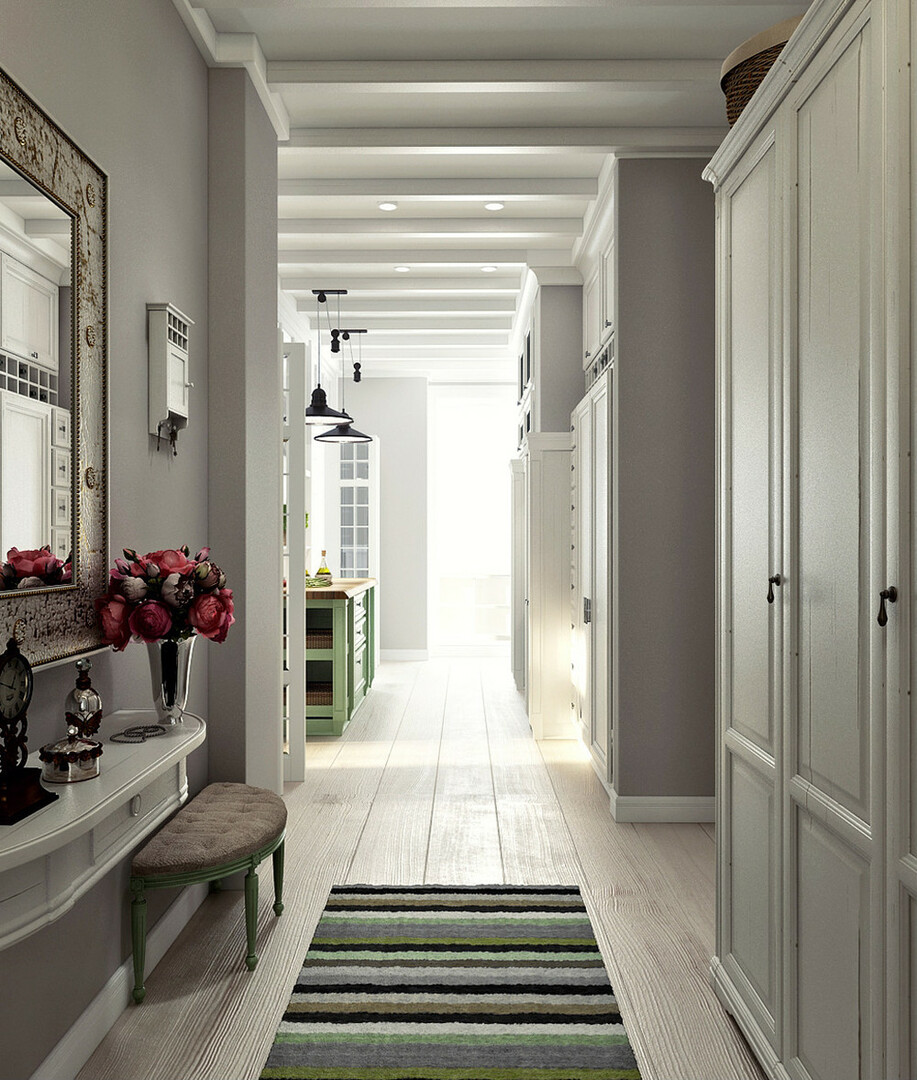
A narrow corridor can be designed in such a way that it will make the best impression on the incoming person and confirm the excellent taste of the owner of the home.
Features of the layout for visual enlargement
Content
- Features of the layout for visual enlargement
- Choosing a style direction
- Options for increasing space
- Examples of finishing a narrow room
- How to expand a visually narrow corridor with wall, floor and ceiling decoration
- Decoration materials
- VIDEO: Design ideas for a narrow corridor and hallway.
- 50 design options for a narrow corridor in an apartment:
How to visually expand a narrow corridor in an apartment - this must be planned already at the stage of drawing up a design project.
Important! When planning, you need to lay decorative and functional solutions. This will add convenience and comfort. The hallway, with thoughtful functionality, will not seem long, but on the contrary, everything will be in its place.
There are the following ways to visually expand a narrow corridor:
- Style direction.
- Color solutions.
- Using a variety of wallpapers.
- Glossy surfaces.
- Using a mirror.
- Playing with lighting.
- Various doorways.
- Various finishing materials: artificial stone, paint, frescoes.
When planning a narrow hallway and its functionality, it is necessary to take into account what kind of furniture will be needed. If you overdo it with furniture or pick it up incorrectly, then the hallway will look cluttered and littered. In addition, a large amount of furniture will further narrow the room and make it uncomfortable. Conversely, well-chosen furniture can also expand the hallway.
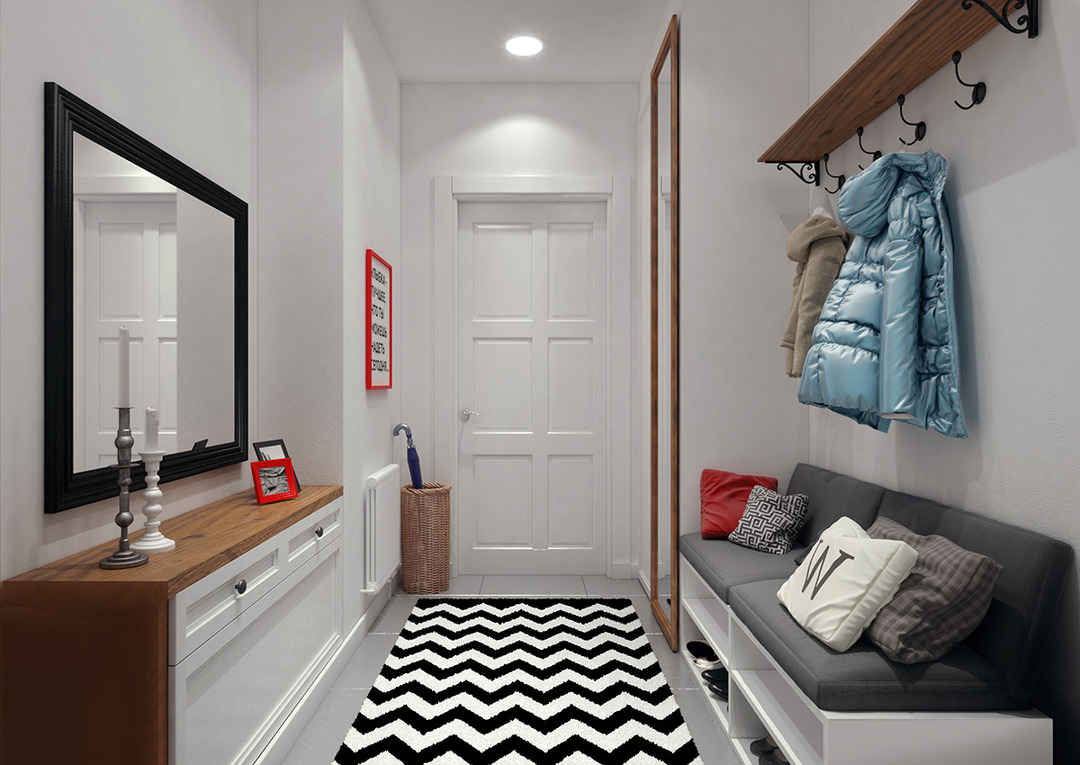
It is impossible to physically increase this part of the total "apartment volume", but there is a chance to visually expand.
Choosing a style direction
When deciding how to visually expand a narrow corridor in an apartment, you first need to be puzzled by the general style of the apartment. Many design decisions affect psychological perception in different ways.
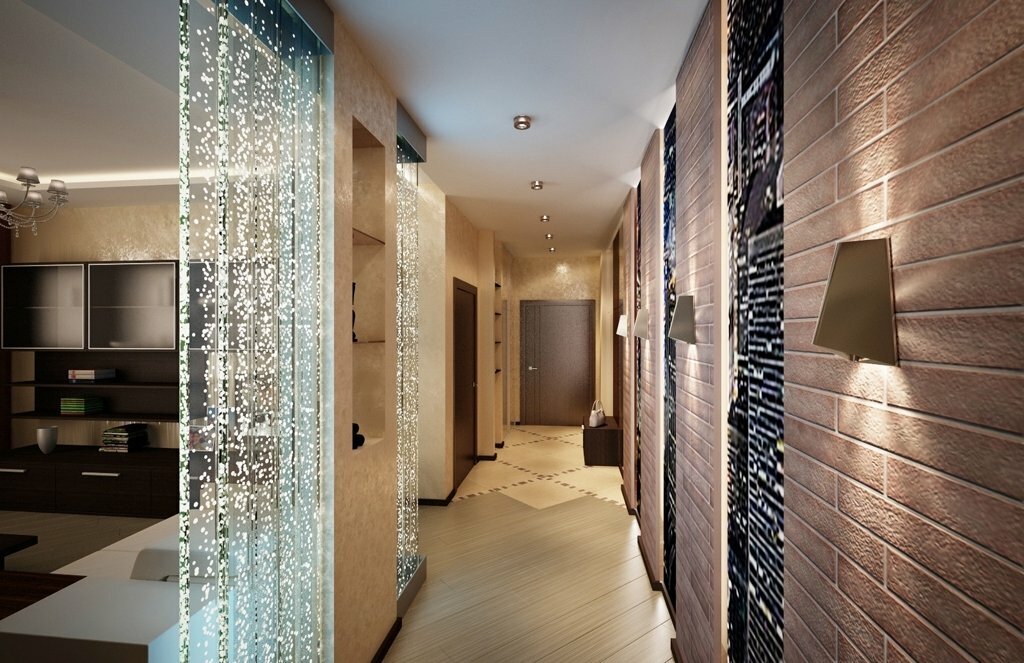
To do this, the interior needs to be made lighter, both through the use of appropriate paints in the decoration, and through the lighting capabilities.
Styles can be used to expand the room:
- Classical.
- Scandinavian.
- Modern.
- High tech.
The classic style is the most difficult to expand the room, but also the most effective at the same time. It is important here not to overdo it with decorative elements. To do this, you can use a high border of wallpaper at the bottom of the corridor, light stucco on the ceiling, arches and vaults in doorways.
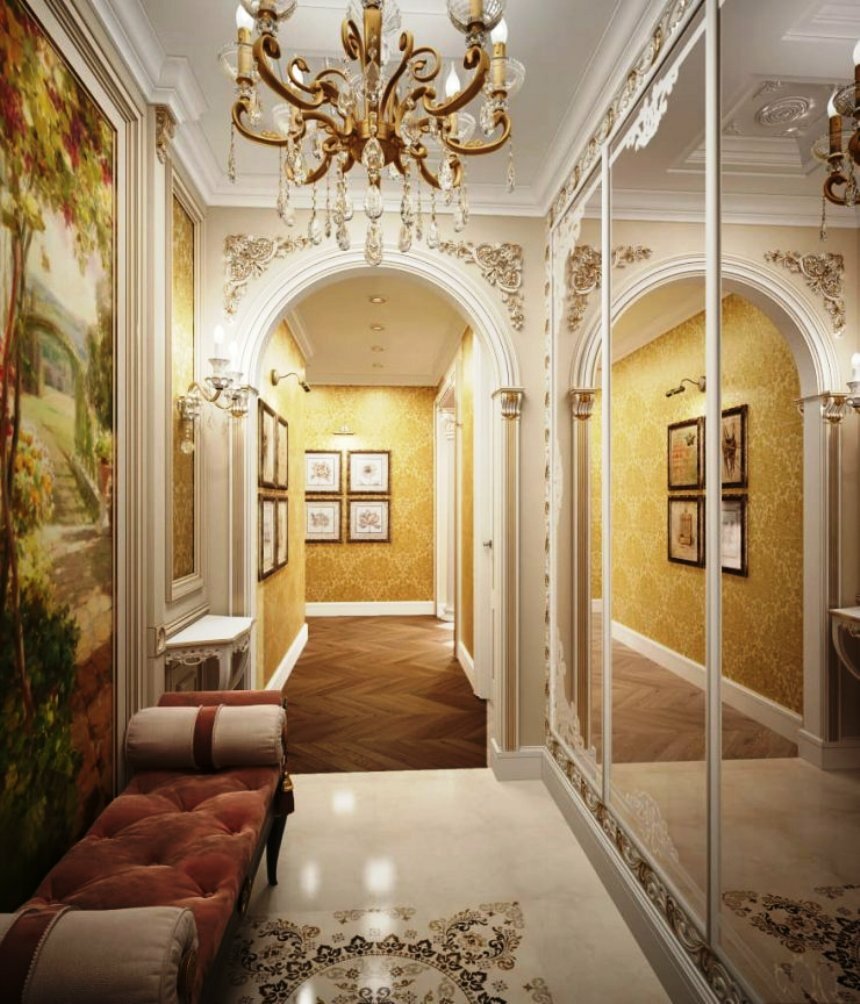
Creates the effect of aristocracy, restraint. Among the materials used are wood, its imitation, marble.
Advice. If the openings are left without doors and decorated in the style of classic arches, this will significantly expand the premises and add a sense of freedom. At the same time, in the classic style, it is important not to use dark tones - they will immediately visually reduce the room and turn it into a narrow burrow.
The Scandinavian style, with its light colors and wooden elements, is very suitable for the visual expansion of the hallway. However, it is important not to use longitudinal beams. Long wooden slats along the walls will create the feeling that he is about to close and "slam" the person inside. It is better to arrange the wooden slats obliquely, and complement the bottom with artificial stone trim.
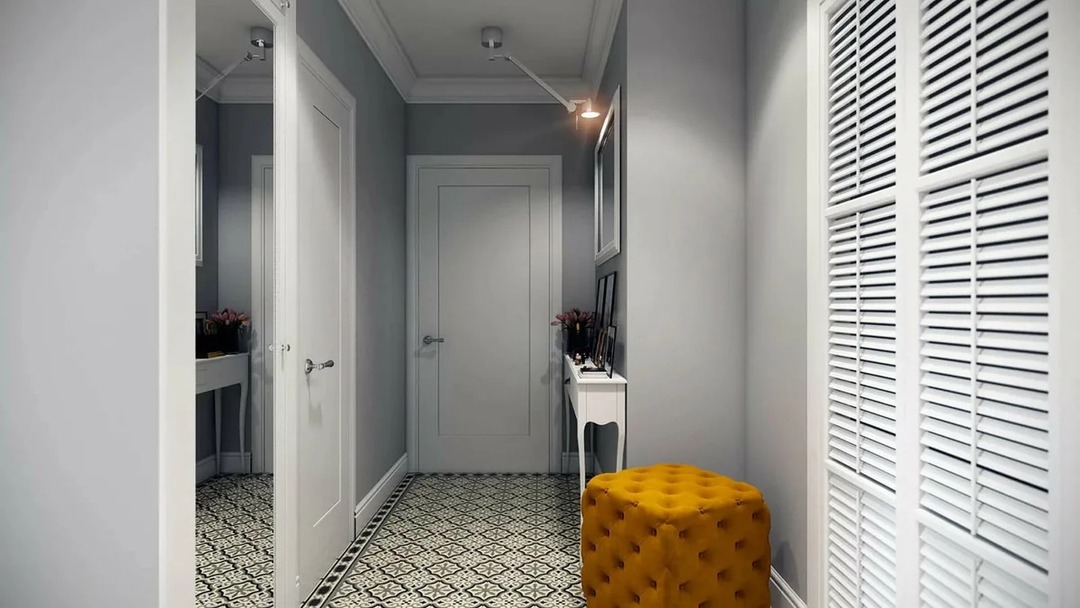
A Scandinavian-style hallway, despite its apparent simplicity, can be completely unpredictable.
Modern modern and high-tech are perfect for enlarging the hallway. Glossy surfaces, a large number of reflective materials, various avant-garde wallpaper prints or, conversely, pure white classic walls - all this increases the space. Add here more laconic furniture made of modern thin materials - and the image will be complete.

The simple lines of this style provide not only natural aesthetics, but also ease of use.
Options for increasing space
In addition to the style solution, you can enlarge the hallway with the help of furniture and various useful items. First of all, you should divide the room into several sections. If you concentrate all the furniture at the beginning of the corridor near the "dirty zone", and then leave the room empty - this will create a crowd of people near the furniture and further emphasize the limitations space.
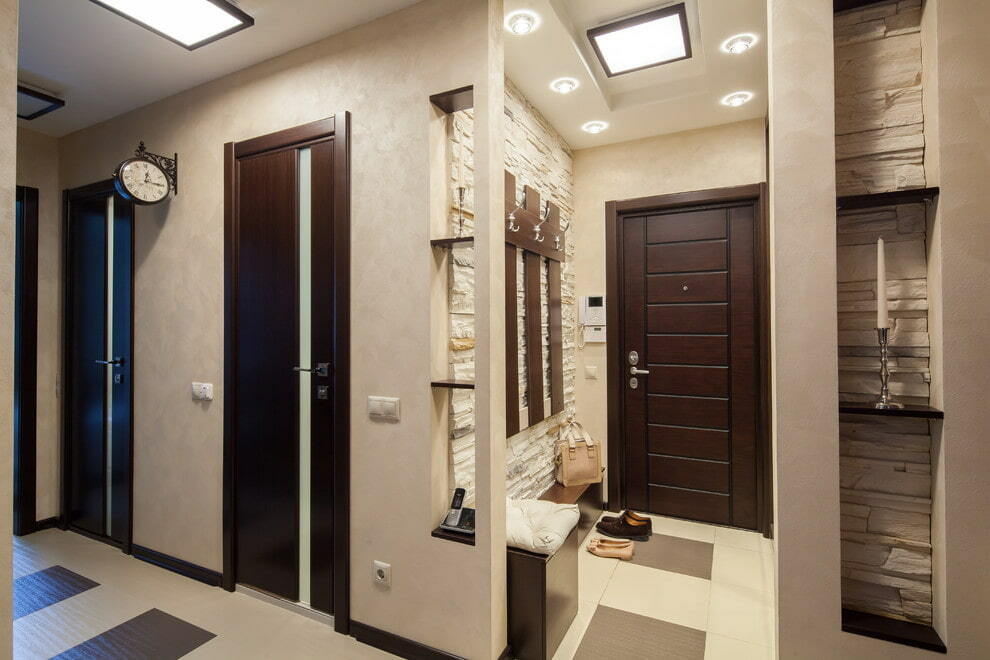
Various little things in the interior of the hallway can be useful and functional, as well as become an element of decor.
The interior space must be divided into parts that are located along its entire length:
- "Dirty zone" where you take off your street shoes.
- Clothes hanger.
- Beauty area with a mirror.
- Storage place for small items.
- Area for bags.
In this case, you need to put one or two pieces of furniture in each place, and arrange the zones themselves in a checkerboard pattern, while leaving free space between them.
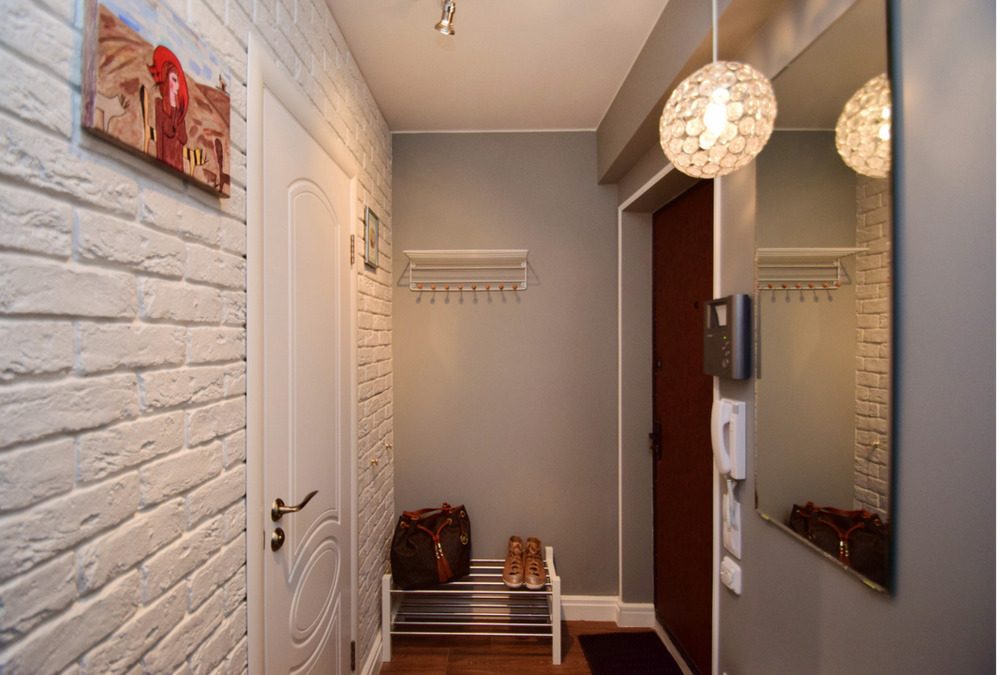
The main task in the repair and design of a narrow corridor is to make the space as free as possible.
Each area can also be separated by decoration: wallpaper, additional elements, ceramic tiles, decorative stone. The floor in different places can also be decorated in different ways. Tiles will be appropriate in the "dirty zone", a small carpet near the mirror, and laminate in other places.
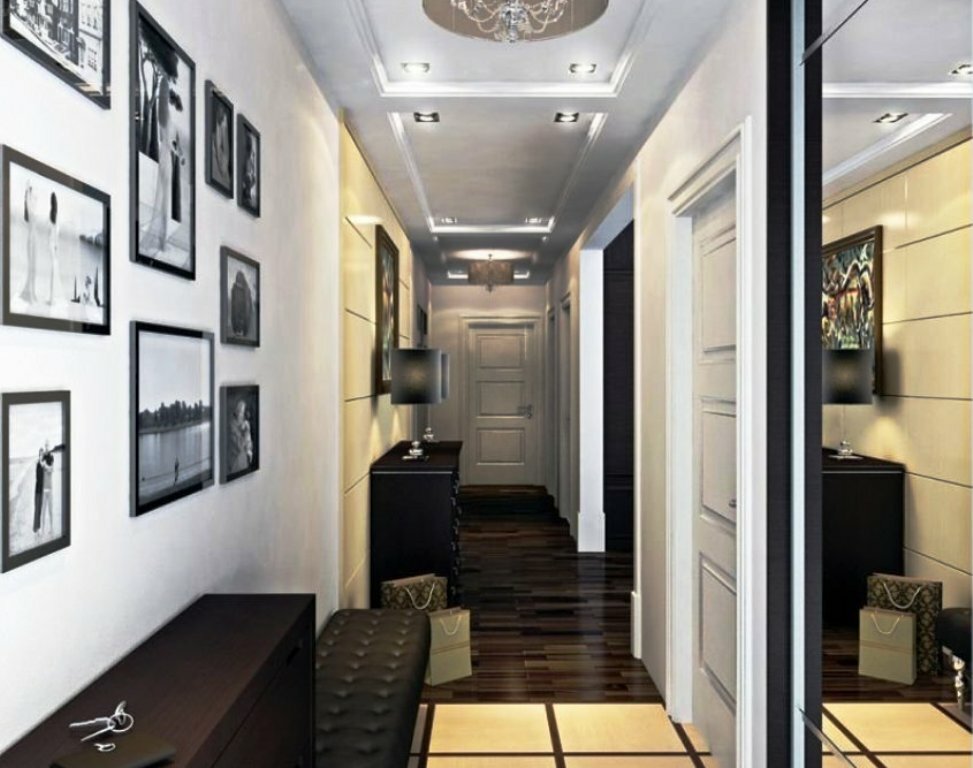
It is necessary to furnish the hallway with furniture not only practical, but also stylish.
Important! The use of mirrors significantly enlarges the hallway, so you can hang several mirrors here. One mirror can be with a chest of drawers, and the other in full human height. This will make it easier to use the mirrors and avoid crowding around them.
Examples of finishing a narrow room
After the main style has been chosen and the zones have been formed, you can start developing the decor.
How to expand a visually narrow corridor with wall, floor and ceiling decoration
Use of color. Light tones expand and bring a sense of freedom. In this case, the floor can be made a tone darker - this structures the space and helps to avoid the psychological effect of "closing" long walls.
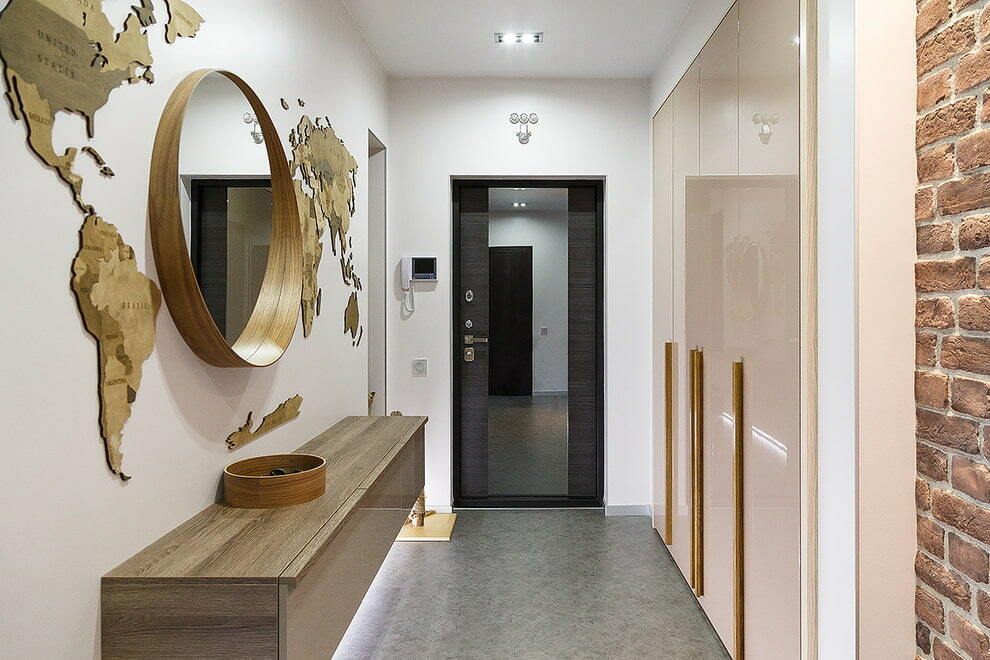
They use not only plain, but also variegated tiles with an elegant pattern, which creates a visually expanding effect.
Using different colors for different zones will help make the hallway more varied and visually shorten the walls.
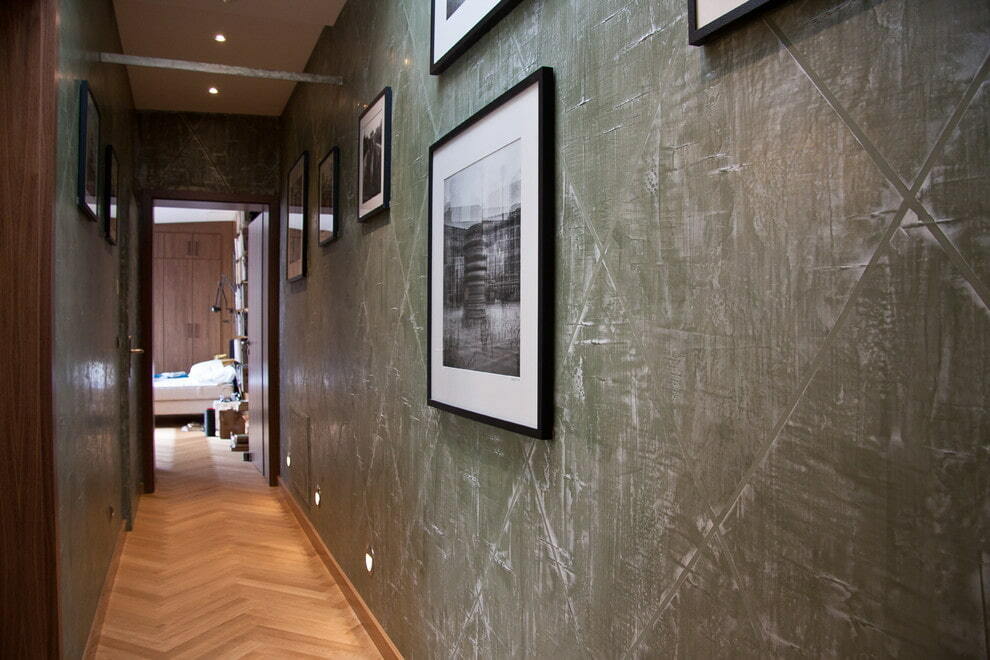
When using only one color and material, the gaze will be directed into the distance, which psychologically narrows the space.
Decoration materials
The final touch in deciding how to make a narrow corridor visually wider is finishing with different materials. Using two or three finishes is enough to increase the space and give the look a variety. Ideally, if different finishes are arranged rhythmically. It can be:
- Wallpaper with frescoes.
- Decorative stucco molding.
- Fake diamond.
- Elements of painting on the walls.
It is important not to overload the room with decorative finishes. A lot of stucco on the walls or wall decoration with decorative stone will create a feeling of pressure and further narrow the space. And small areas with a different finish, on the contrary, will add variety.
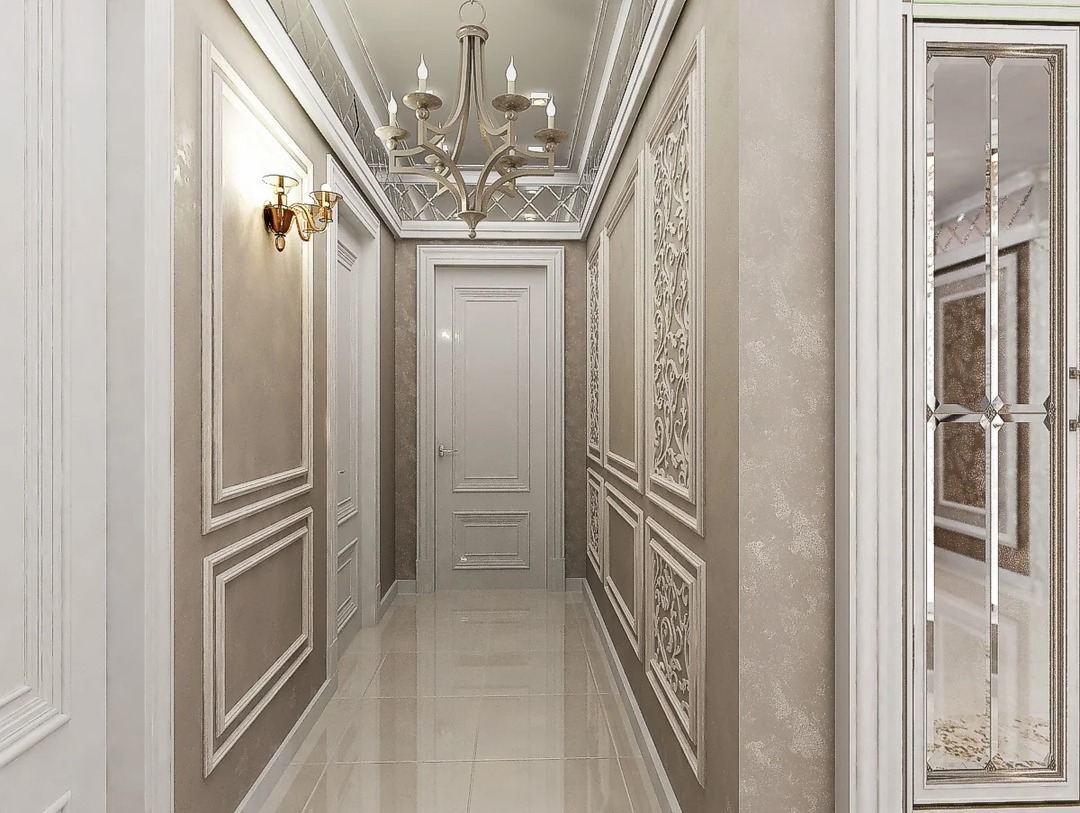
A mirror is an obligatory attribute of the hallway.
If you take into account all the ways of how to expand a visually narrow corridor, then even a long room can be turned into a comfortable and cozy space.
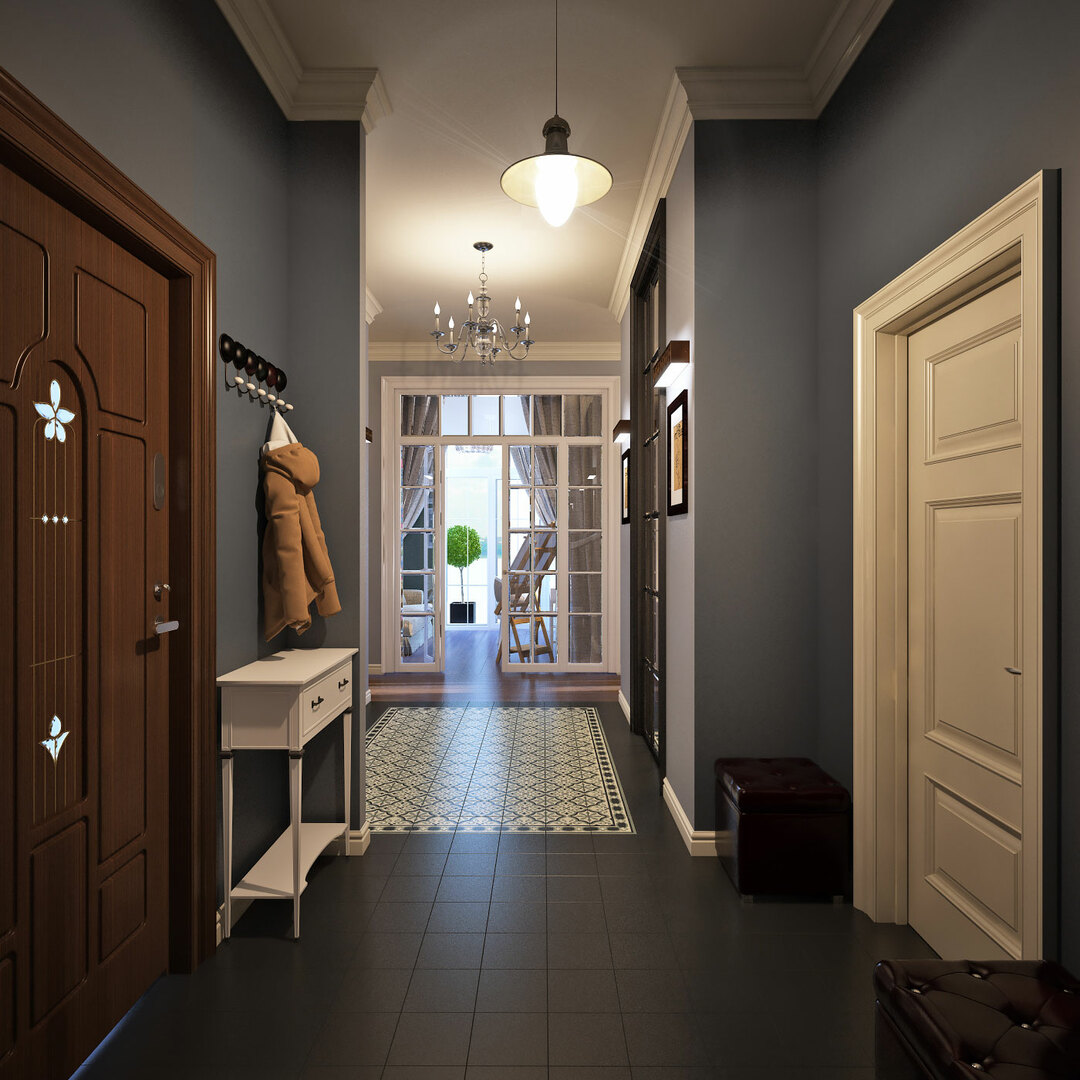
It is better not to use fluorescent lamps of daylight, which illuminate well, in a narrow corridor.



