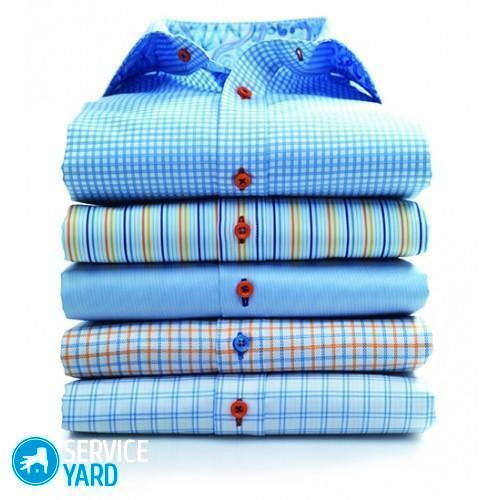The modern design of the corridor cannot be imagined without a spacious wardrobe with a large mirror, where all things will fit and when you leave the house you can look.
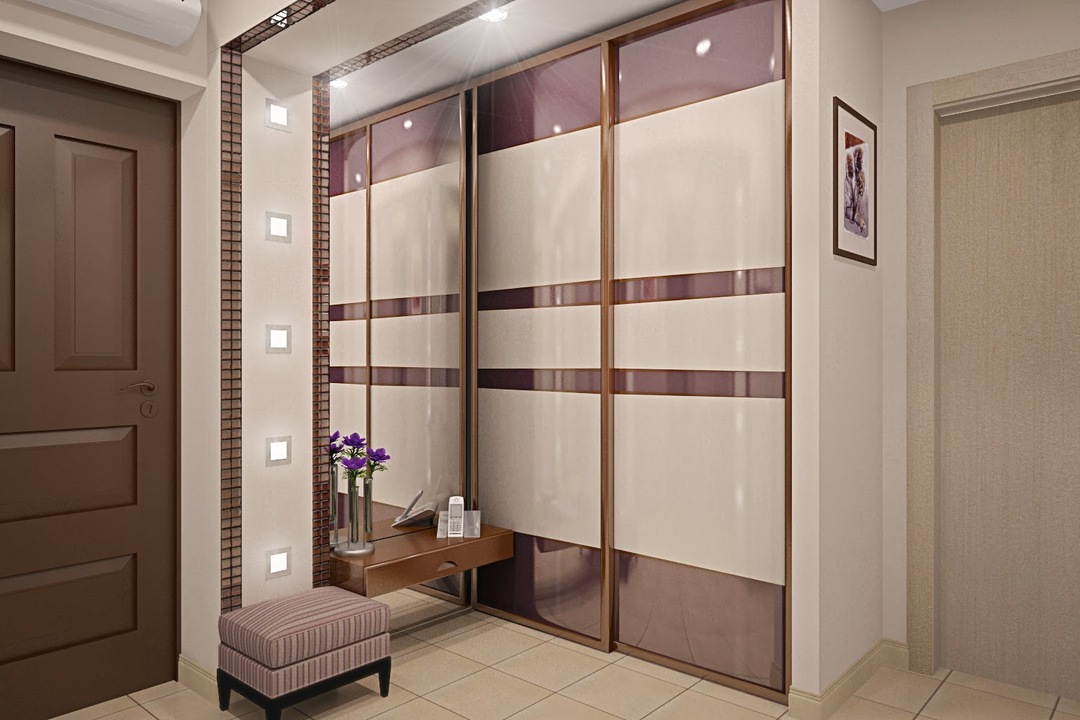
Currently, a wardrobe is a versatile design that allows you to save usable space in an apartment.
The sliding wardrobe in the hallway in the photo with an internal depth of 40 cm will organically fit into a narrow space, and glass and mirror inserts on the facades and additional lighting will expand the boundaries and add Sveta.
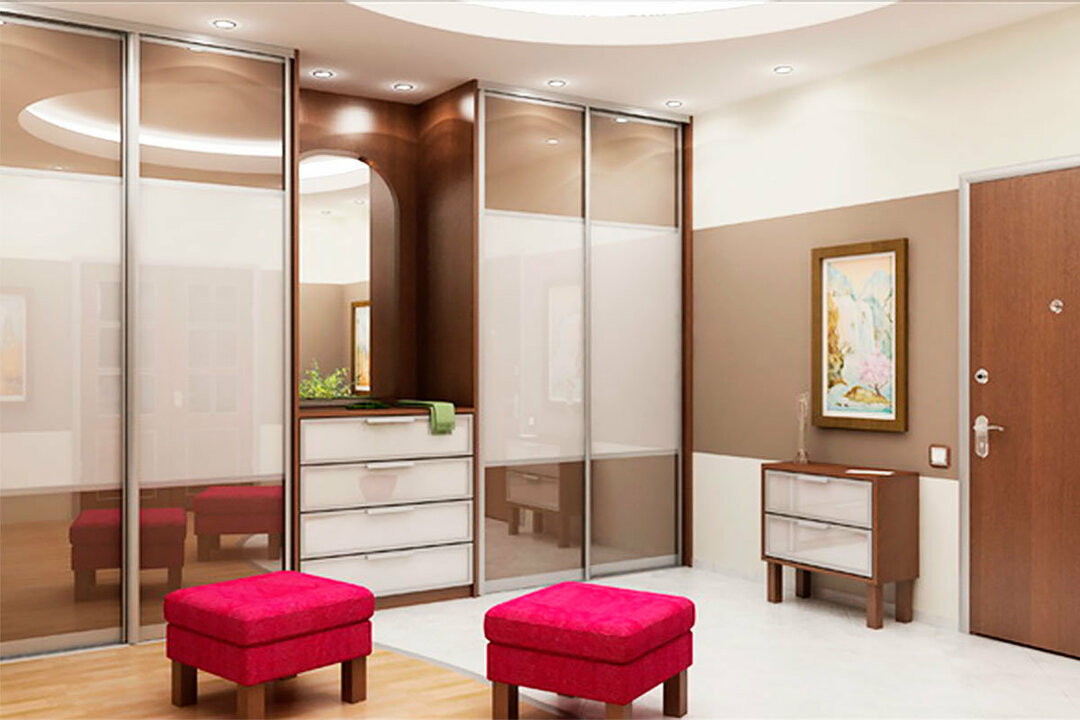
A compact cabinet contains such an abyss of things in its depths that you can't even believe it.
Features of the wardrobe with 40 cm depth inside
Content
- Features of the wardrobe with 40 cm depth inside
- Types of wardrobes
- Materials for the manufacture of sliding wardrobes
- Wardrobe design options
- Options for the internal filling of a wardrobe with a 40 cm depth
- The functionality of the internal filling of the wardrobe
- VIDEO: Sliding wardrobe in the interior of a narrow hallway.
- Photos of interior ideas for a wardrobe with 40 cm depth in the hallway:
Narrow furniture is made for rooms with limited footage or non-standard dimensions. The installation of the cabinet will be appropriate in children's rooms, bedrooms and long narrow corridors, which do not differ in large apartments in apartments.
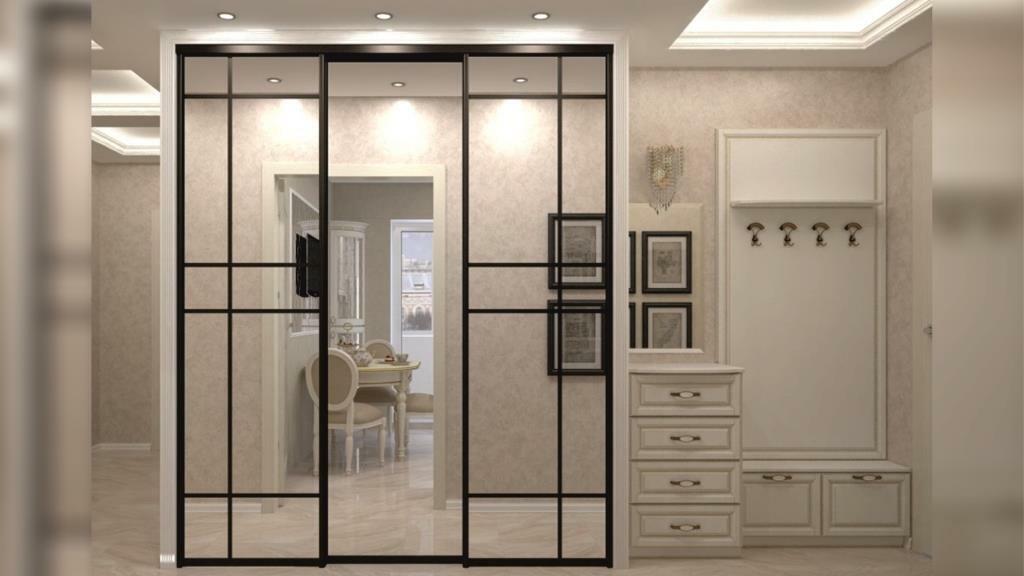
There are a large number of variants of this furniture on the market, with different finishes, designs and equipment.
Features of narrow wardrobes:
- Shallow depth. Makes furniture compact to fit into the corner space of a narrow hallway, without significant loss of space when entering the house.
- The lineup. Variety in height, length and internal filling allows you to choose a cabinet for any room without sacrificing spaciousness.
- Variety of facades. Allows you to choose a wardrobe in a room with any design and in a variety of colors. With solid, glass and mirrored facades and designs in any style.
- Reliable construction. The furniture is manufactured with sliding doors on roller mechanisms, which are less likely to break and do not need to be adjusted than models with swing doors.
A variety of designs include furniture with hollow niches for accessories and cosmetics, shoe racks, umbrella stands and drawers that come in handy in any home.
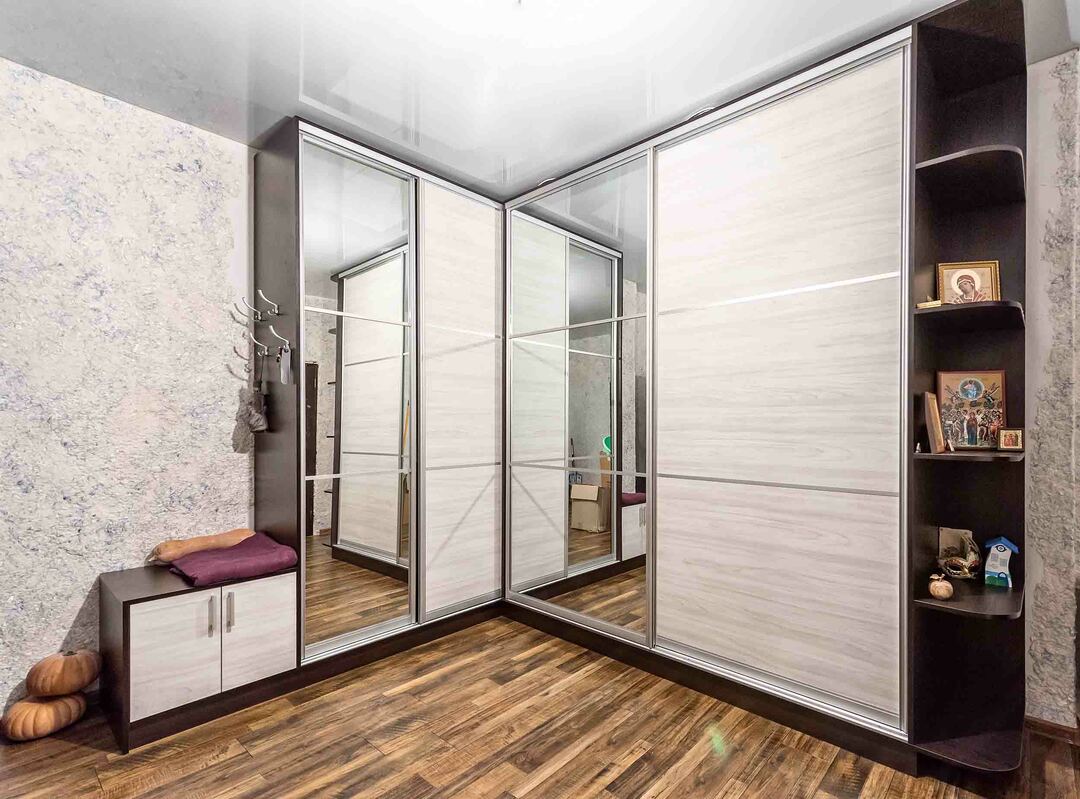
With all the variety of designs, sliding doors are an invariable attribute of a wardrobe.
Types of wardrobes
Looking at the photo of a narrow wardrobe in the hallway with a depth of 40 cm, you can select models that differ in appearance and different design performance.
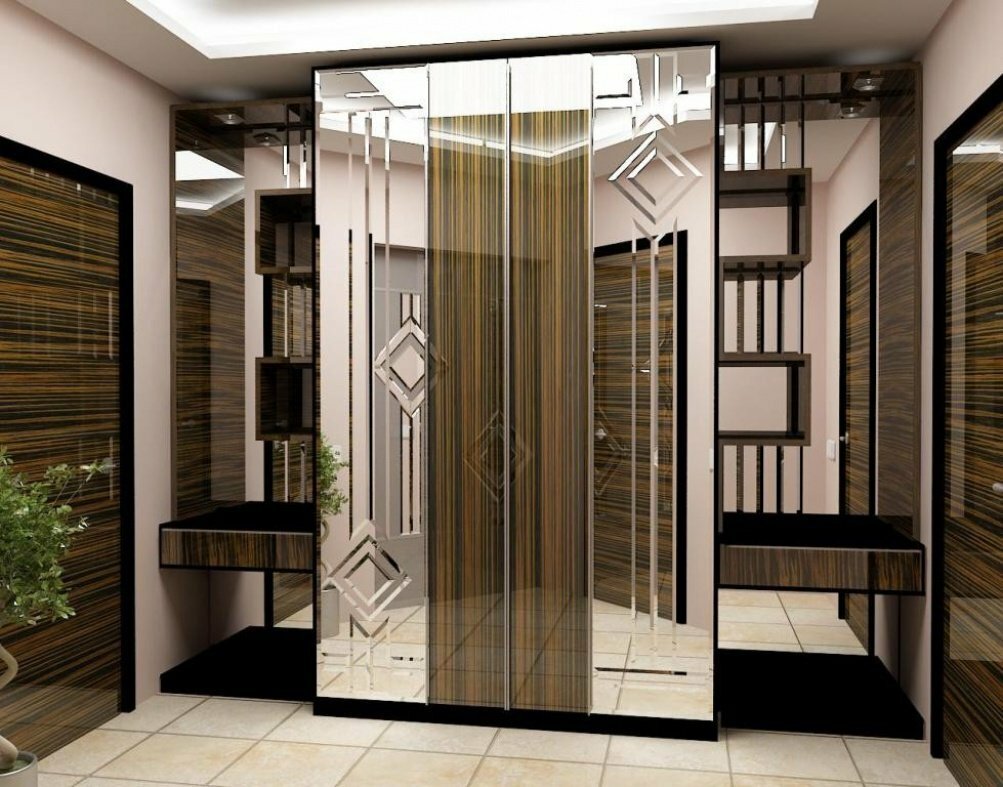
Numerous shelves, baskets, drawers allow you to keep things in order.
Types of narrow cabinet models:
- Hull. Stationary models are manufactured in standard sizes in height and different lengths, include several sections: storage of winter and casual clothes, shoe shelf, niche with open shelves for storage accessories. It is often completed with a chest of drawers with drawers and a mirror.
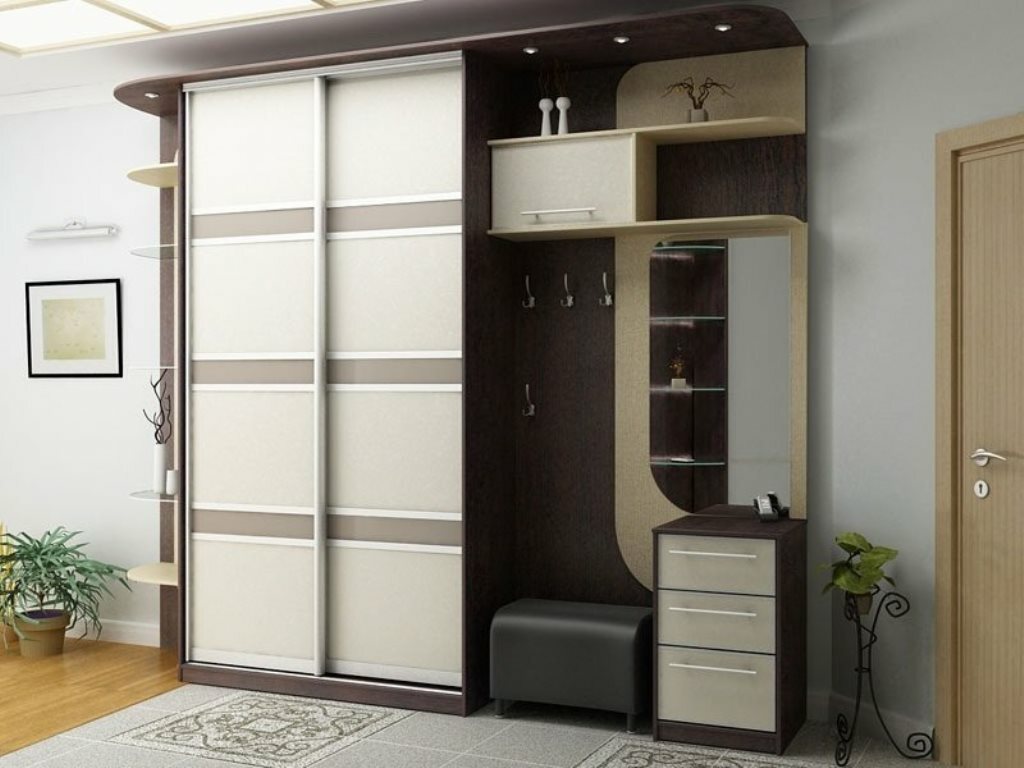
These are freestanding cabinets that have their own floor, roof and walls.
- Corner. They are installed in the hallway of a square or slightly elongated shape and completely occupy a corner in the room. Corner models are more spacious and compact, do not take extra centimeters from the room. Often complemented by side open shelves, which are involved in interior decoration.
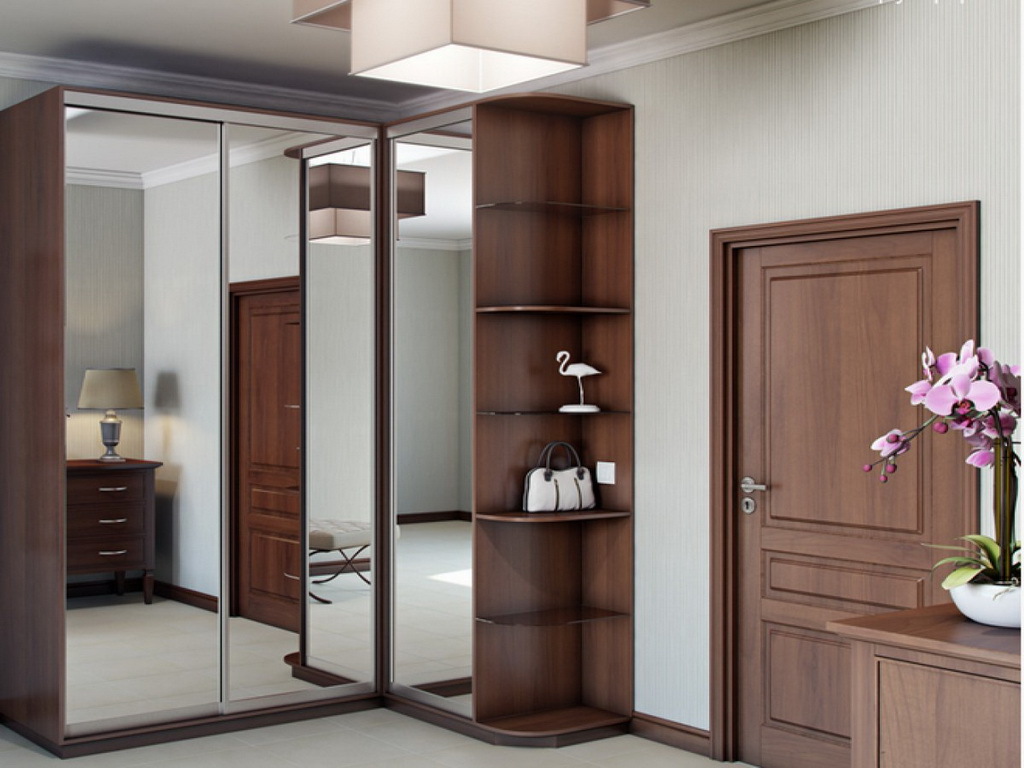
There are L-shaped, triangular, pentagonal and trapezoidal structures.
- Diagonal. Corner models, but cabinet fronts are located in an arc. The diagonal arrangement of the doors increases and expands the interior space of the cabinet. Diagonal furniture looks more organic in a small room.
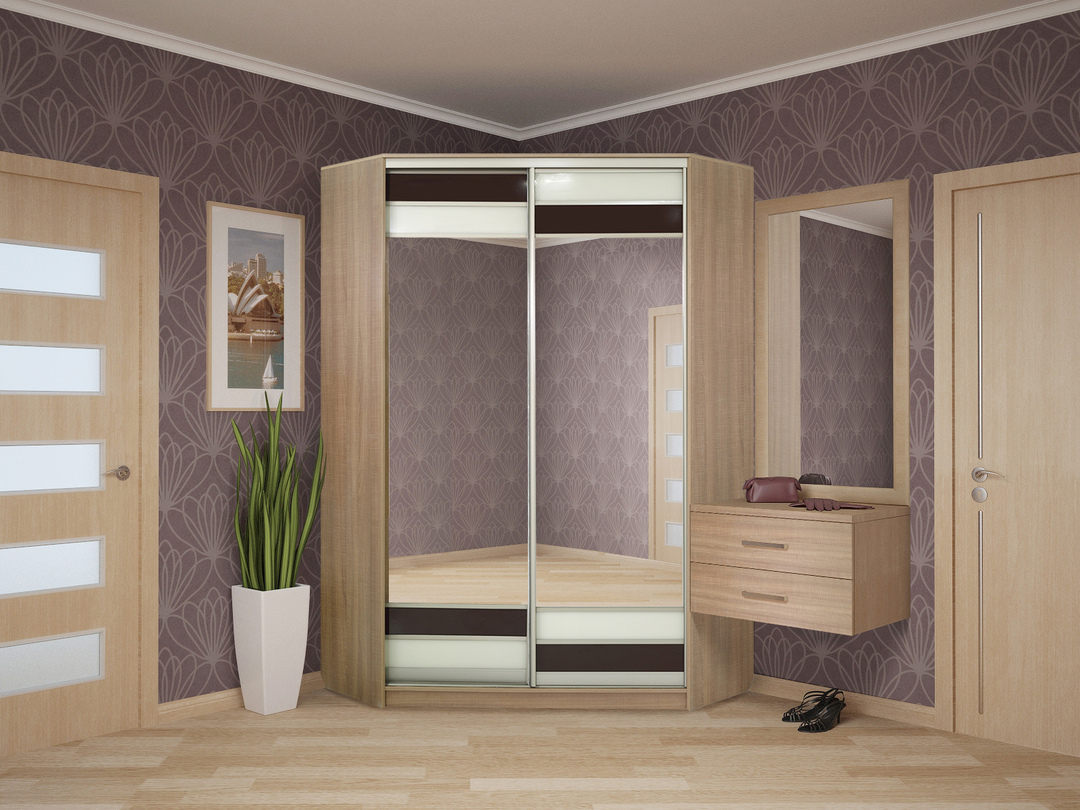
The advantage of such products is the utmost convenience.
- Built-in. They are made to order according to the required dimensions of the customer. In the built-in types of cabinets, there are no back and side walls, and the shelves are built into a stationary niche. Sliding wardrobe is a set of shelves, drawers and hanging mechanisms with sliding doors.
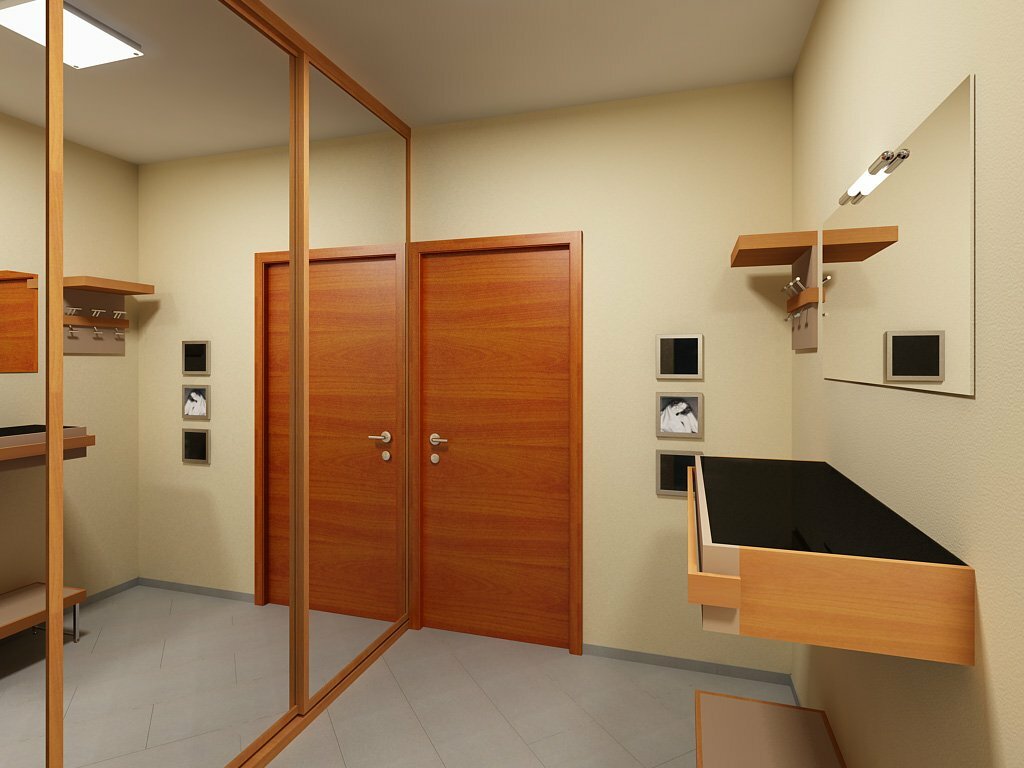
The structure is attached directly to the wall, since it does not have its own floor and ceiling.
When making custom-made wardrobes, several types of models are often combined, and furniture is obtained that meets all the requirements of the consumer.
Materials for the manufacture of sliding wardrobes
The cost of a sliding wardrobe directly depends on the material of execution and design of the facade, which can be deaf, mirrored, glass or combined.
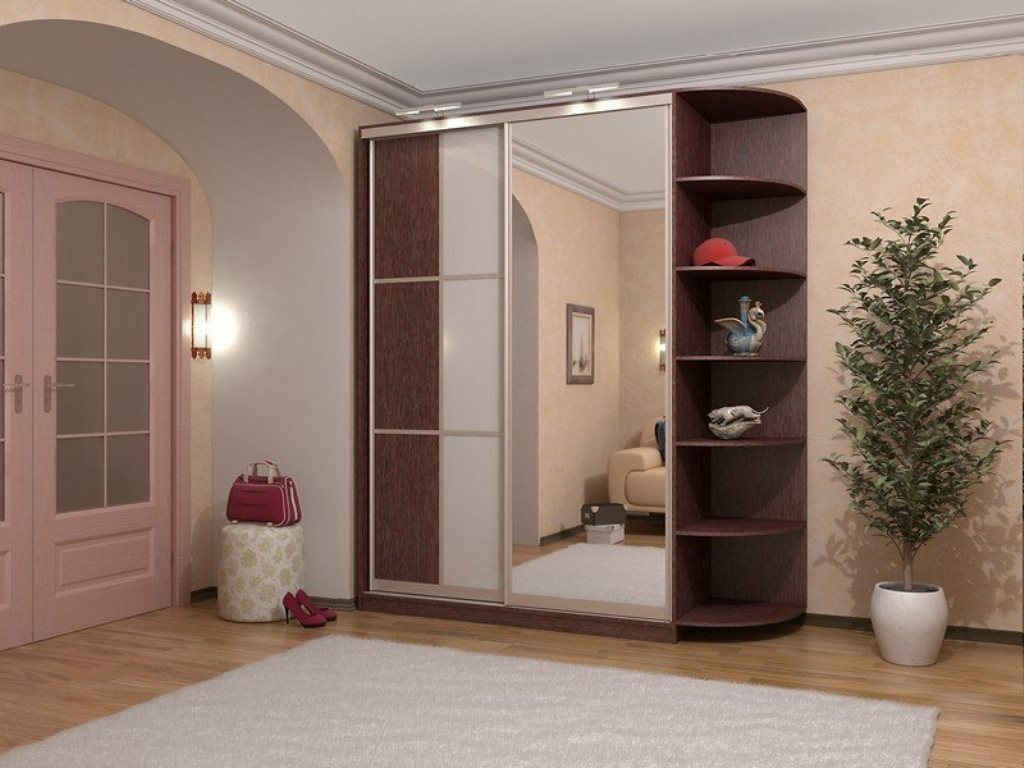
Facades that are a combination of different materials are very popular.
Materials used in the manufacture of furniture:
- Natural wood. It will give the room a foundation and nobility, but the material is expensive and the furniture is much higher in weight than its counterparts. The most demanded is pine, which is easy to work with, often the facades are supplemented with veneer from more expensive wood species. Furniture from oak and exotic woods can be made to order.
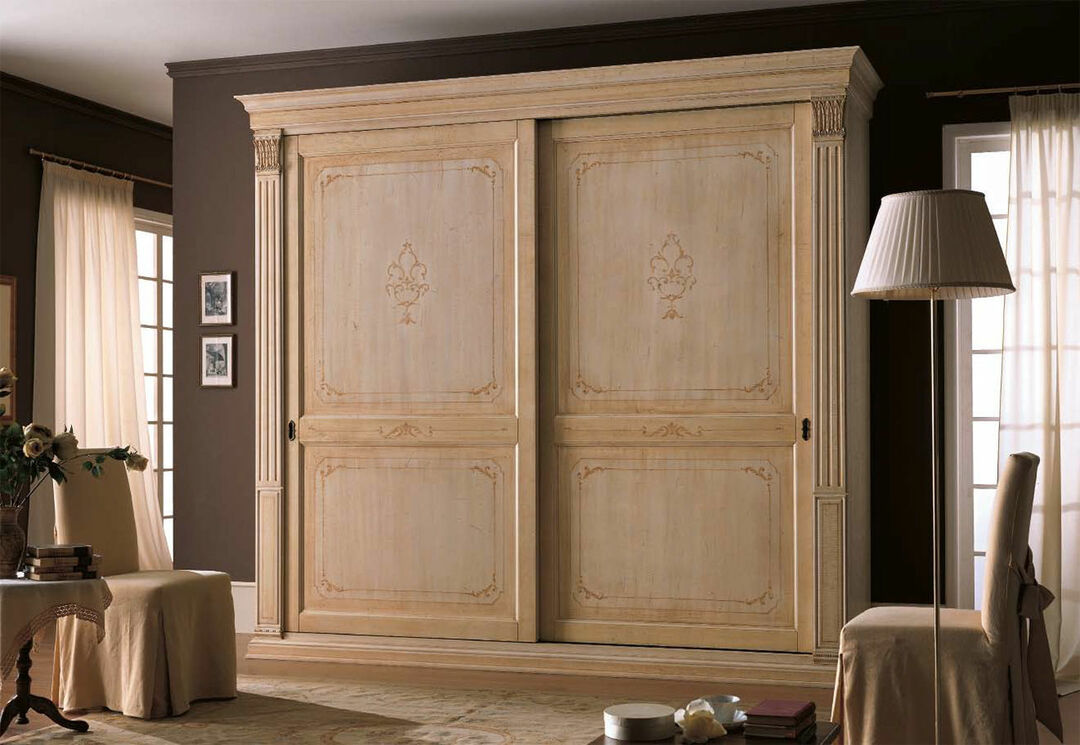
Elite wardrobes are made of noble wood species.
- Particleboard and MDF. The most common material, which corresponds well to the price-quality standard. The material is safe, moisture-proof and easy to clean. The front parts of the cabinet can be given any color, matte or glossy surface that suits any design. Often the material is covered with natural wood veneer, which ennobles the furniture, but also increases its value.
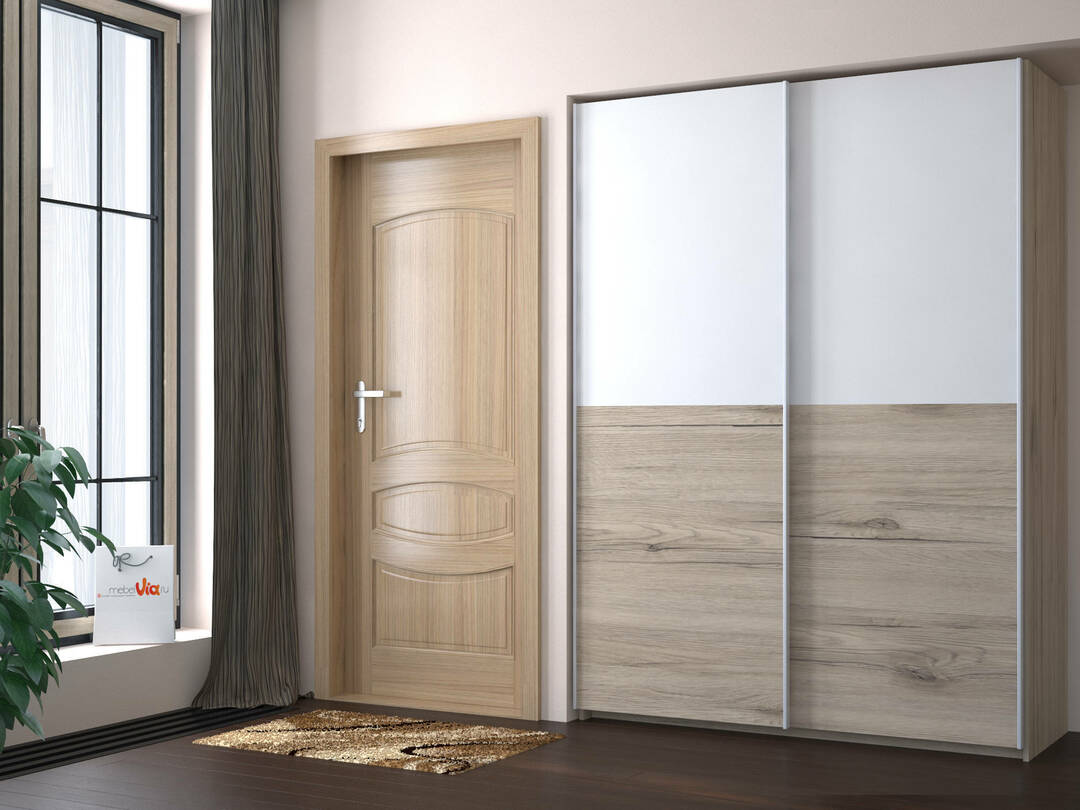
Chipboard is environmentally friendly. MDF is somewhat more expensive, but also more durable.
Facades can be made of glass and mirrors in combination with plastic, bamboo and rattan, which are not exposed to moisture. Made of decorative acrylic, a new translucent material with glossy or matt surfaces that diffuse light.
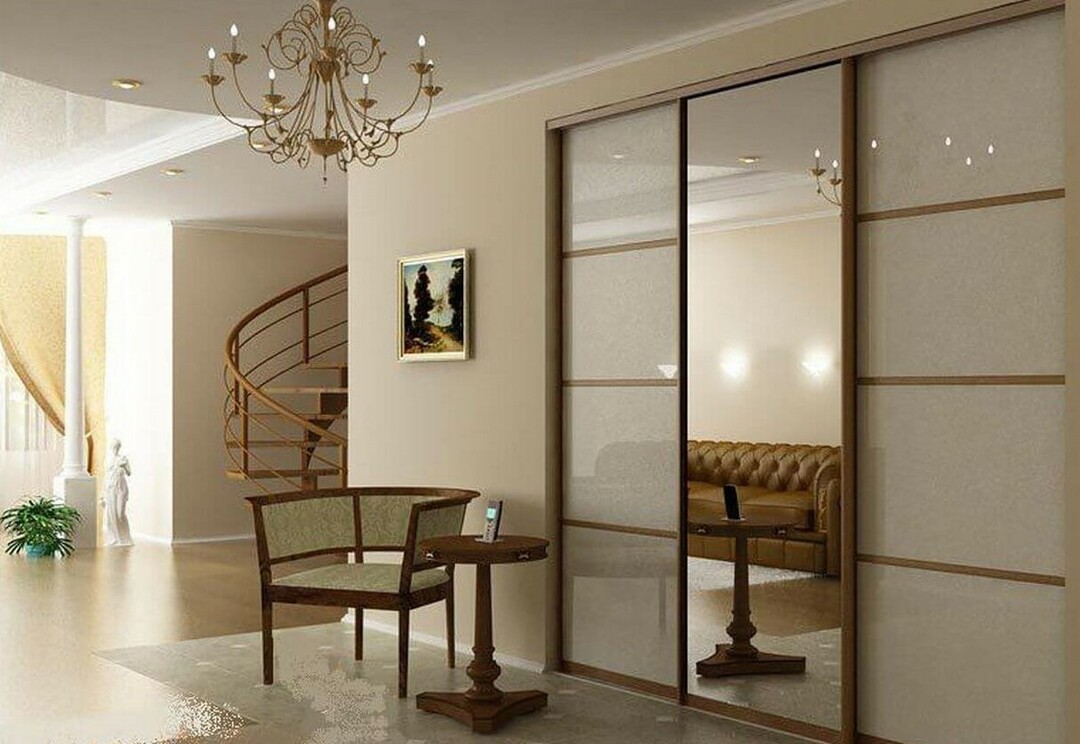
Mirror elements are very convenient and practical.
Wardrobe design options
All types of cabinets are made in different designs of facades, which can be easily installed in interiors of different styles: eco, classic, modern high-tech and old baroque.
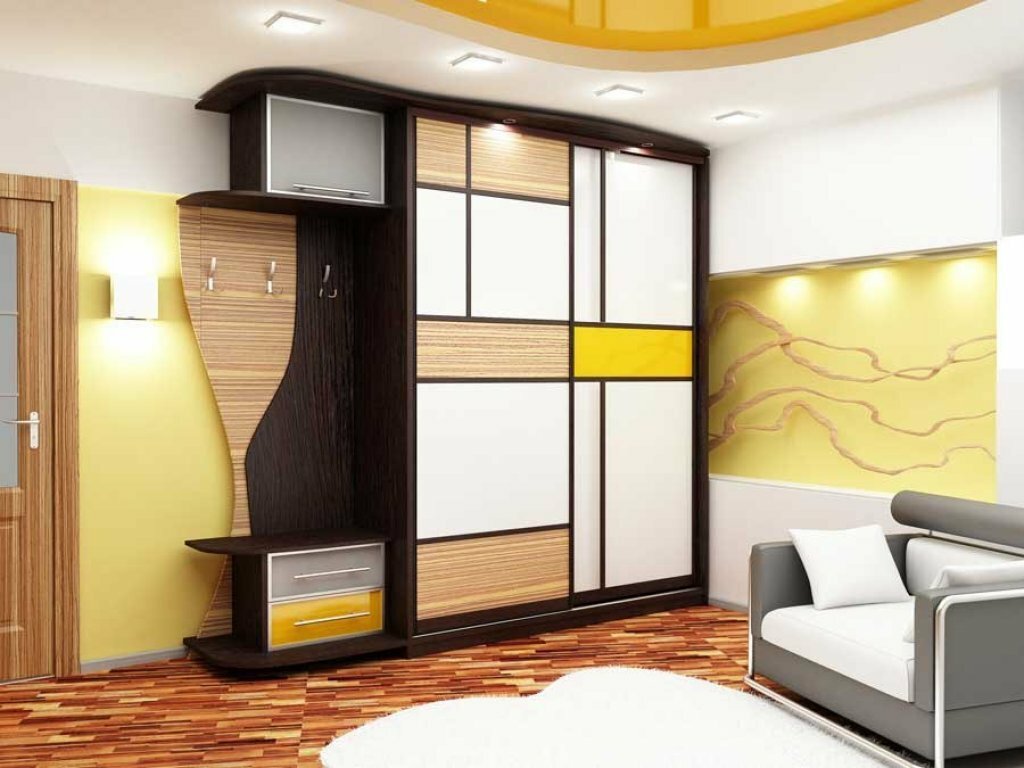
In addition to transparent, color, embossed and tinted options are used.
Types of facade design:
- Classical. One material is used on the facades, without additional inserts.
- Sector. It is decorated with cells from a combination of different materials with a discrepancy in texture and colors.
- Geometric. Rectangular sectors of different sizes divide the facade into several parts by a combination of glass, mirrors and wood.
- Wave. Smooth lines gracefully divide the facade into several sectors of different colors and textures.
- Diagonal. The drawing is created using an oblique line in a chaotic or symmetrical manner.
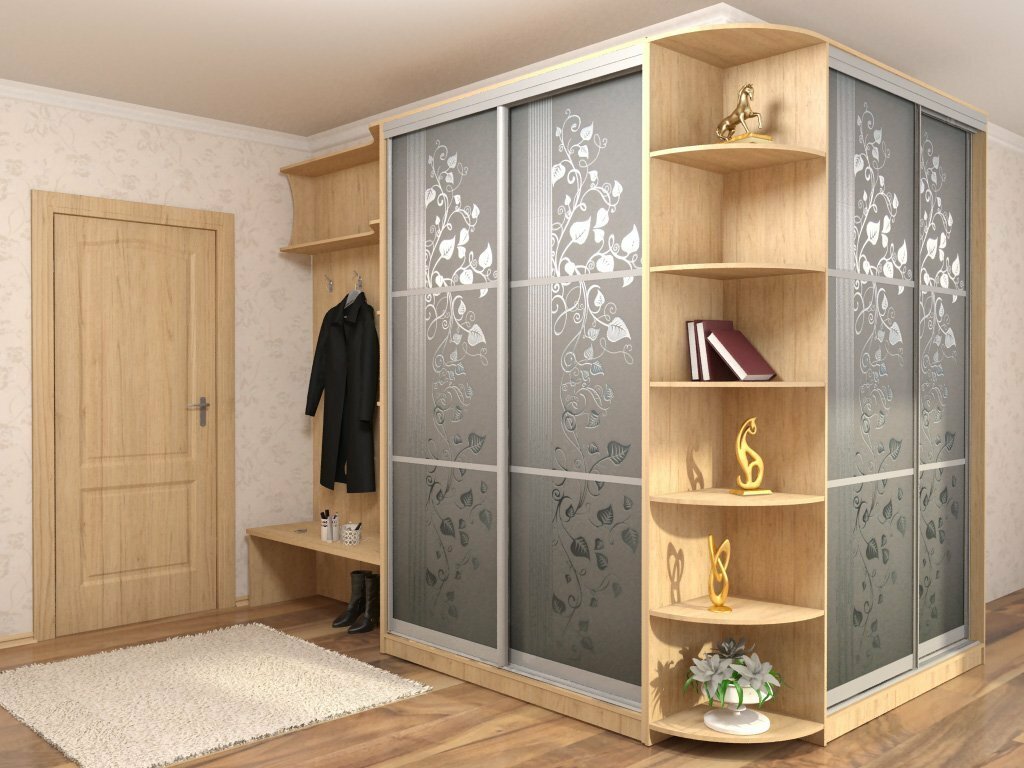
It is possible to use ordinary products or with a printed pattern.
The design of the facades can be made in the form of stained-glass windows, glass and mirrors with an embossed pattern or photo printing on different materials.
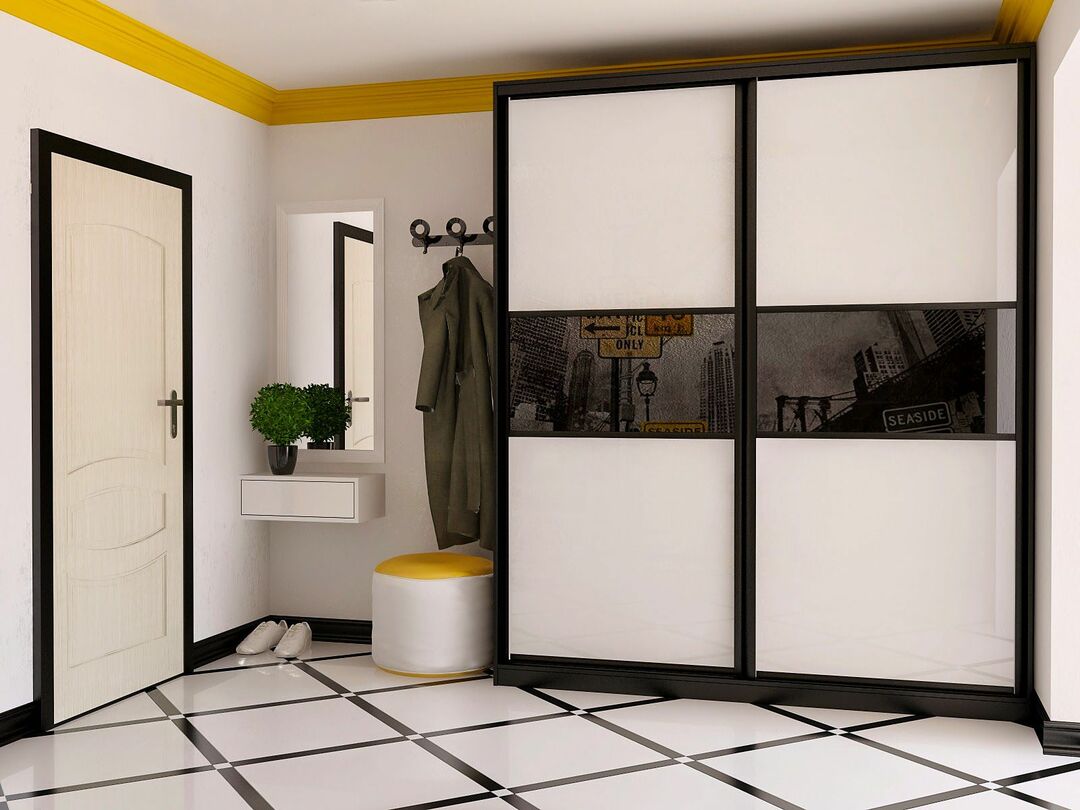
The combination of the entire furnishings of the room looks harmonious.
By combining facade inserts from different materials and designs, manufacturers can create a unique design to order.
Options for the internal filling of a wardrobe with a 40 cm depth
Taking into account the needs and composition of the family, manufacturers have developed various modifications of the internal filling of each type of wardrobe.
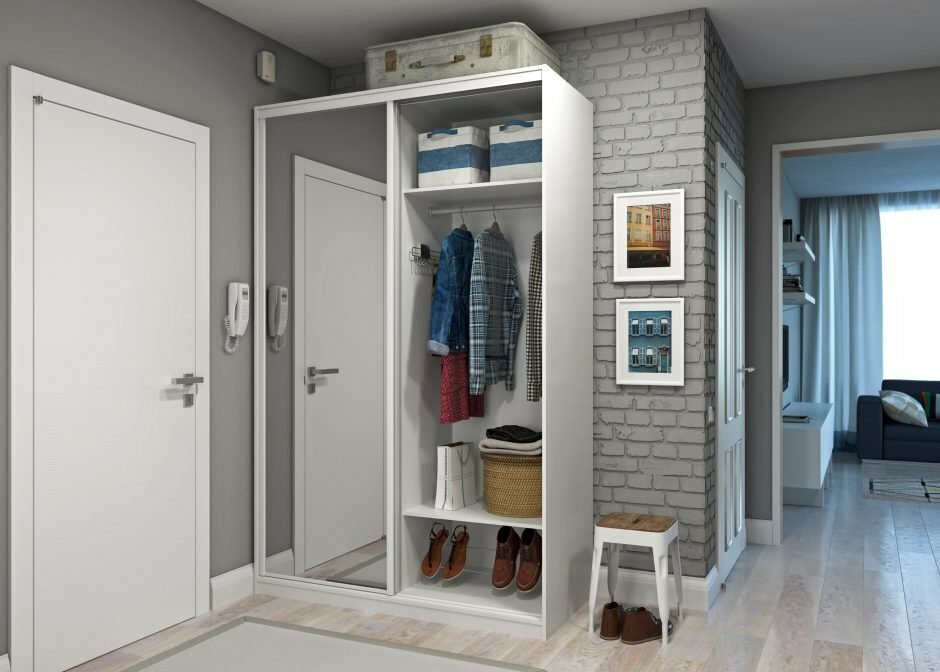
Its practicality, functionality and convenience depend on how thoughtful and high-quality the inner filling of the wardrobe will be.
Mandatory compartments in every model:
- Shelves for shoes. It can be open or closed with doors, located at the bottom under the hangers or as a separate section. It is made in the form of a wooden shelf or a metal mesh with a pallet where dirt from shoes collects.
- Compartment with hangers. Depending on the length of the cabinet, it is located singly in the middle of the cabinet or two compartments along the edges of the furniture and is supplied with a longitudinal or transverse bar.
- Mezzanine. Shelves are installed in the upper part of the wardrobe and are intended for long-term storage.
Additionally, the models may include a chest of drawers with drawers for storing small items, an open niche with hooks for everyday clothes.
The functionality of the internal filling of the wardrobe
Narrow wardrobes have maximum functionality to save extra 5-10 cm in the hallway. Furniture installed along the entire length of the wall in the hallway will free up space in the living room of a small apartment and provide a family of three with the necessary shelves and hangers.
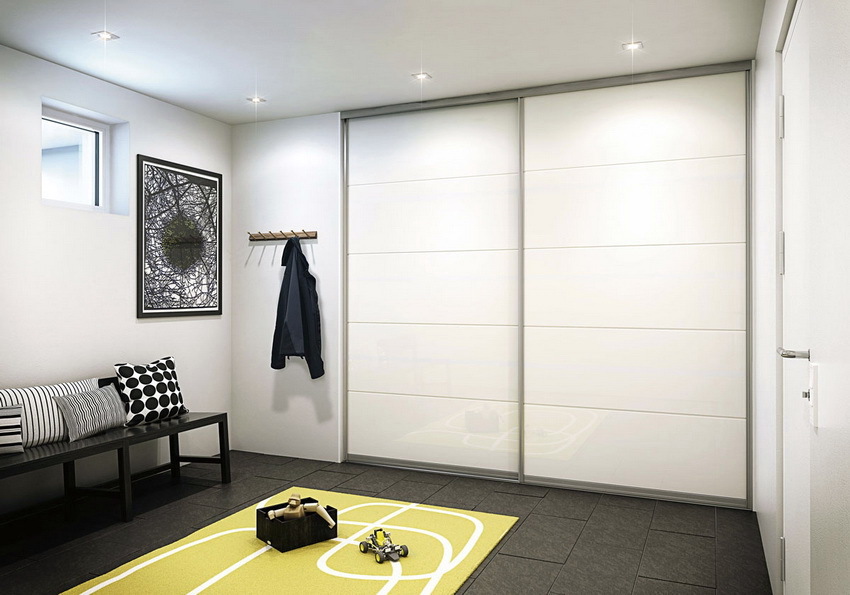
The main requirement when choosing the color of the product is compliance with the tint palette of the interior.
Additional functionality of the narrow cabinet:
- With a small amount of things, there will be enough space for storing a children's bike when folded, some models provide space for baby strollers.
- Many models have a built-in ironing board and storage space for an iron.
- Open shelves at different levels provide storage space for hats and small household items.
- In a closed section with shelves, you can store bed linen and everyday items.
- Various holders on the doors make it possible to hang ties, belts and umbrellas.
- Ottomans for the convenience of footwear in the same style as the wardrobe.
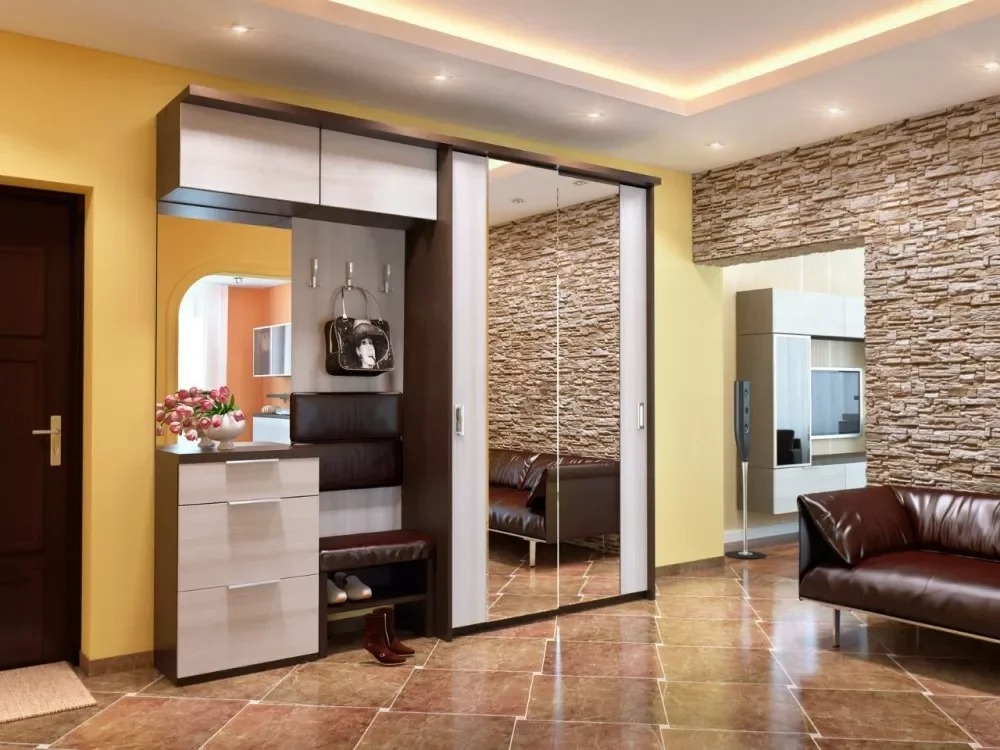
Mirrors not only look good, but also visually expand the interior.
The functionality of compact models allows you to place everything you need without taking up useful space, and a variety of designs will decorate and transform the entrance to the house.
VIDEO: Sliding wardrobe in the interior of a narrow hallway.
Photos of interior ideas for a wardrobe with 40 cm depth in the hallway:



