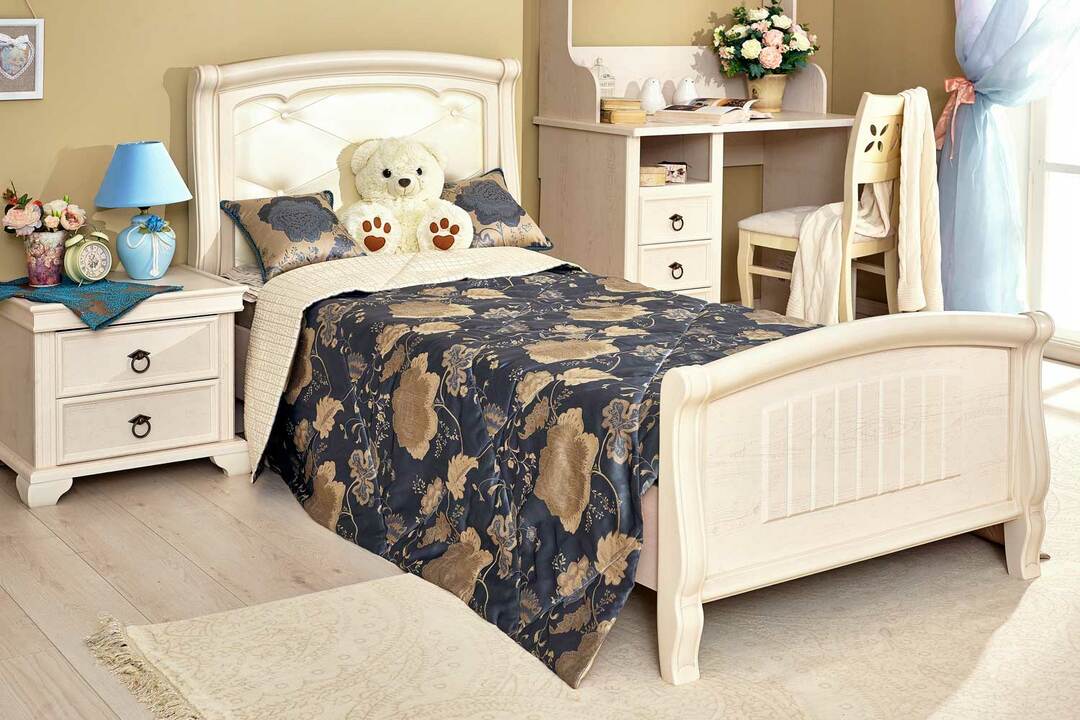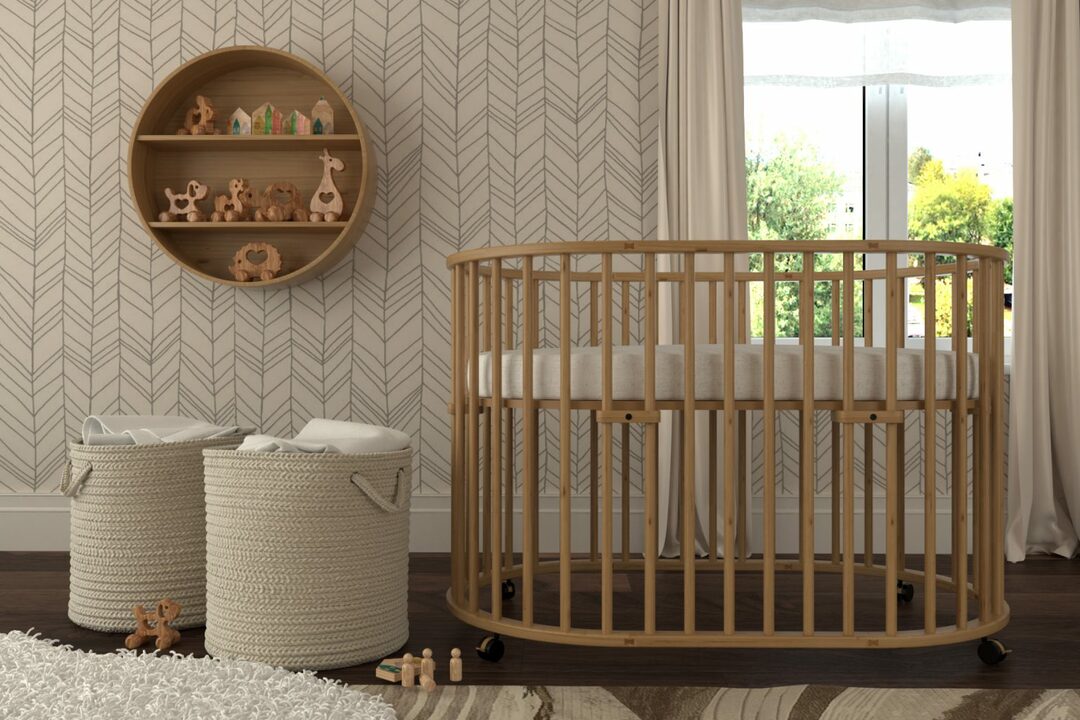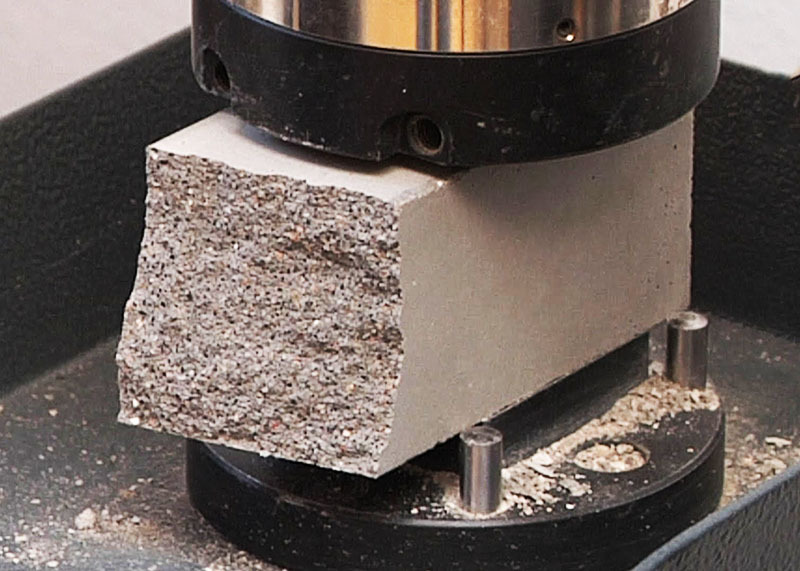Appearance of the hall are paying close attention. This zone does not pass anybody, it is judged by the taste, cleanliness, well-being of the owners. Whatever look living room with kitchen, this room sets the mood before going out and meet after a busy day. Wrong approach to the design of the buffer part of the house is able to destroy the integrity of the interior painting and neutralize the efforts to create a positive impression.
Content
- Major trends in the design of modern entrance hall
- Actual colors
-
The choice of materials
- Walls
- Floor
- Ceiling
- Lighting
-
Beauty, practicality and functionality when choosing furniture
- Furniture for storage
- Upholstered furniture
- Hanger
- decoration
-
Features and options are non-standard hallways
- The square hall
- A small entrance hall
- large hall
- Hallway with a window
- conclusion
Major trends in the design of modern entrance hall
The creators of the interior hall of the current main advantages of the room believe the convenience and comfort. In the pursuit of beauty does not need to forget about the purpose of the premises. Hall is experiencing peak load through it tend to pass their way to other living rooms. Here in the first place brings rain, snow, especially in the private house. Incoming bring dirt directly from the street, leaving her on numerous interfloor marches. Here you equip roomy space to store seasonal clothing and shoes, walking in high heels. Through this space are carrying heavy bags, wheelchairs, sports equipment. Therefore, create a design, referring to the following principles:
- used in finishing moisture resistant materials, particularly for flooring;
- Furniture, floor finishing is selected from not amenable to mechanical stress;
- cleaning process neobremenitelen not take much time;
- trendy interior - an eco-friendly, it uses natural materials or simulation;
- decorate the hall, combining design with the rest of the premises.

The main trend in the interior hallway including - rejection of the overall form, multilevel ceilings. Instead fanciful elements - concise solutions, bright colors. For the expansion of space - high-gloss surfaces, plenty of mirrors.





Actual colors
The modern design of the hall dictates the use of light colors. The actual conditions of the narrowed space white, bright spot which is diluted with the door or piece of furniture. The feeling of sterility and coolness of this color will relieve the elements of natural wood, contrasting combinations with panels walnut or wenge. white furniture advantageously looked on a background of beige, still relevant in this year of gray, vanilla. Bright colors should not be afraid, special care products easy to remove dirt, without damaging the coating.
Fans of nontraditional contrasting solutions using a combination of white and black, create accents of purple, blue, add the sun with the help of red and orange.






The choice of materials
Despite the wide range of coatings, choose the material of the entire needs, it is difficult. Successful solution - the combination of several embodiments with different texture to help avoid injury, act for each other as decorative elements. The upper part of the wall decorate more aesthetic material, and the lower floor and is lined with something practical.






Walls
Since the walls in the hallway are highly susceptible to contamination, delicate materials in the decoration should be avoided. Painting - one of the most cost-effective way.

Decorative plaster - contemporary material with which create embossed texture, decorate surfaces original prints.

Wallpaper should be used in the upper part, combining with solid PVC trim panels, wood, ceramic tiles.

Plastic or wood panels - aesthetic and durable material. They hide the flaws and irregularities wiring. They are not afraid of frequent washing and claws pet. For vestibules selected finish with an ornament, the effect of masonry and wood. You just do not overdo it in a confined space. Dark wall imitation brick wall, The beam is misplaced. Two kinds of finishes dock using moldings.
See also:Design square hall - photos interior

Fashionable material for cladding - ceramic tile. It is distinguished by high strength and moisture resistance, glossy surface to add light. But combine it with other materials to be cautious.

Floor
Depending on the taste and budget state floor in the hall has a plurality of variants of the coating. The main thing is that the material withstand the loads that are typical for a particular room.

A suitable material will perform:
- ceramic tiles or made of artificial stone;
- granite;
- Speel natural stone;
- tile, linoleum or artificial marmoleum (natural).

All kinds of stone tiles are extremely durable, practical, but the roads. For those who like to walk home barefoot, they seem uncomfortable. Glossy coating also slippery, that is unsafe. Therefore, they find a compromise combination of stone or tile with laminate, linoleum, parquet. The area near the door, where moisture collects street, dirt, spread granite, tile. Further laminate or stele high class linoleumThat will stand the onslaught of heels, legs heavy furniture.

Laminate class 31 is durable, easy for installation. Having left a number of modules, produce a local repair, returning the spoiled site of the original appeal.

Modern types of linoleum provide cushioning have a different type of surface, even selected embossed, glossy or even matte. The composition is present in natural cork safe, jute, resin type resistant to household chemicals, moisture. Non-ferrous module collects a variety of patterns. Mounted only on pre-planarized surface.

Flooring, parquet look beautiful, durable, but the cost per square meter. m is quite high. To save a presentable cover, need constant nursing care.

Carpet fans are advised to use only versions of synthetic fibers, and not at the door. Color selected non-staining, with ornamental pattern, stripes or small patterns.

Ceiling
Above the ceiling trim will have to think, because it will create perfection, hide the error:
- Ceiling should choose light colors. Combining them with light walls and flooring contrast, the height of the room visually increase.
- If the premises are disproportionately its height, the opposite effect is obtained by filling the ceiling with dark colors.
- Smart finish dramatically affect the design. Drawing on the wallpaper or the location of the tiles or expands the space or make it smaller.

The cheapest option, but not the best call whitewash. Painting provides ample opportunities for the selection of shades. From inexpensive and fast way to finish isolated wrapping PVC tiles. Disadvantage - flammability, fragility, most pollution.

Popular way of finishing the ceiling is called the decorative plaster. When repairing used various devices to create a drawing and texture. Presented with the finished formulations excipients which after drying, give the effect of relief.

Wallpaper is also the cheaper option of finishing. The mass of colors, textures, made of different materials. With the help of wallpaper will also hide the shortcomings of planning.

Plasterboard is available, endowed with many good qualities, makes it possible to implement a boutique and design ideas. Among the advantages of the material - environmentally friendly, moisture resistance. It is light, non-flammable, hides a surface flaws, it does not need to plaster, paint can be a lot of times. Therefrom create layered structures equip various lamps.

Stretch fabric gives room for imagination and ideas of the designer, though not cheap. Such a ceiling having a different pattern, color options, any natural mimics, decorative material. It uses thermal printing, the suspended ceiling is decorated with a variety of images, including a photograph.
See also:Corridor design - finishes and photos

Lighting
For modest size of the room and in the hallways without windows in dark colors, they pay more attention to lighting techniques. The modern style of the hall design involves the use of these types of lighting:
- overall, they are entering into the apartment;
- Local highlights the main areas - in wardrobe, mirror;
- decorative used to emphasize the elements of the interior, enlarge the room.

Light sources set a few. Mirror equip natural light intense to appearance before leaving the apartment evaluate undistorted.

The total light from the lamp on the ceiling is necessary, but a massive chandelier is only relevant in a large space. In a small room is not necessary to install the lamps is too low not to accidentally touch.
When the hall light assistance is divided into zones, there are arranged light accents. Allocate the entrance area, in the living room door.

On the stretch or overhead structures are numerous spotlights that help to uniformly illuminate the space. With full coverage a small hallway cope spot. The direction of light from multiple sources on a single guide me, achieving the desired angle and the degree of illumination of different areas.

Neon lights floor useful at night if there are irregularities, steps, podiums.
In the room, devoid of windows, organize lighting for the stained-glass window, which would create the effect of natural light.

The long hallway evenly spaced point sources along the entire length at regular intervals. The room with a very high ceilings equip wall embodiments. The beams were fixed to the ceiling, razmoyut border, make the room larger. Lamps with automatic help save on bills.

Beauty, practicality and functionality when choosing furniture
Familiar mirror and chest of drawers are in the past. They are replaced practical modern furniture, designed to save space, decorate the room even close. Popular minimalist modular kits that combine embedded design with mirrored facades visually enhance the area.






Furniture for storage
The main component of the room - spacious closets, narrow or angled, with modular content, different sizes. Coupe does not hinder the passage, do not overload the space. Suspended cabinets facilitate the interior, make it easier to clean. If there is a free meter, closet converted into a full-fledged dressing roomWhere to place things the whole family, casual and seasonal.

Comfortable open shelves, where shoes and household items are kept in stylish wicker, metal, plastic baskets. Carved console table becomes both an ornament and a place to store keys, cosmetics, other small things.
If here goes stairs to second floor, Useful space beneath it is also used by arranging the shelves and lockers for different age inhabitants of the house. Each has an individual storage corresponding to its growth.





Upholstered furniture
Modern hallway distinguish soft comfortable place to pereobuvaniya. If the area allows, there is a sofa set. When crowded mobile space ottoman or bench at the same time fulfill the role of seating and footwear stores, sporting equipment. Bench mounted independently or in a single piece with the hanger.






Hanger
In the small space of the furniture element is suitable. The design with a plurality of multi-level hooks allow dosushit wet garments. Floor painted or chromed embodiment with horns round on a steady basis is easy to move as needed. The spacious room superfluous will be two versions: an open hanger for guests and their wet clothes plus a closed storage cabinet.






decoration
In addition to these items, all kinds of umbrella stand used in the hallway, the housekeeper, paintings that are decorative features.
designers advice - do not use a home furnishings exclusively for decorative purposes, they must be functional.

If the hall is decorated floor vase, add up to canes, umbrellas. at the threshold of the mat will be a bright spot, will take over the moisture, dirt, not allowing them to spread throughout the apartment. Mirror in a beautiful frame push the space will give an opportunity to examine themselves before a full-length. Obuvnitsa replace shoe cabinet, the upper part of the glove performs the role of a table, stand bags, here is a separate housekeeper. Baskets on the shelves, on the floor to help organize storage of details and accessories.
See also:Hanger for clothes with their own hands
Spacious hallway doing spot exposure chamber painting, series of photos, do not become redundant original wall clock.





Features and options are non-standard hallways
The spacious lobby with the correct forms - is the exception, not the rule. Often have to equip a narrow corridor panel Khrushchev home, where even hard to turn together. Clothes, shoes, accessories manage to post immediately. Even with a small area and unusually shaped room here really create a modern bold design.





The square hall
This form can be considered a classic. Room taken furnish using angular furniture. Expand the space can be achieved by arrangement of the arches between rooms. Square room visually widen using single rooms with floor covering, without moldings, transitions. If the only source of light, let it be with a straightforward chandelier shades. Interior details kept in a minimalist spirit.






A small entrance hall
To a small corridor does not turn into a narrow storage of flowers in pots, sculptures and paintings of such accessories it is better not to think. Is irrelevant here moldings, heavy stretchers. Built-in wardrobes fit the narrow light-colored materials, plenty of mirrors, a large number of light sources.
The landscape on the wall in 3D, mirrored closet door coupe will increase the amount of space.






large hall
When the room is large, the advantage you need to good use, not to lose the integrity of the interior, not to overload the furniture and decor. room zone is maintained in the same style. If too much space, follow the trend of the last time - combined entrance hall with kitchen and living room.
Here safely use bright and dark colors, set the floor mirrors in massive frames, sofas, equip sleeping place for a pet impressive sizes.






Hallway with a window
Window to the hallway - a rare phenomenon, and at the same time successful. Variant is more common in the planning of a private home. Design require attention and the wall and the window. "Dance" is often falls from him like from heating elements adjust to the size and shape of the window opening.
Curtains are not welcome, the glass is in color, opaque. If so requested by the style of the window is decorated with light roman, roller blinds. Decoration and furniture are the relevant background. Bright wallpaper and carpets negate the effect of the colored highlights.
Window sills are used as supports for plants are placed shelves for small things not worth it. Directly at the opening of furniture or put a low sofa. Closed cupboards and tables placed in front of the window.





conclusion
Meet design needs and tastes, stylistic preferences of all the inhabitants of the dwelling complex. Harmony and comfort in the hallway set the tone to the general mood at home, make more comfortable the lives of slum.



