Taking into account the special purpose of the hallway, furniture for it should also be chosen specific. On the one hand, interior items should contain everything you need, and on the other, they should create coziness in the room. In addition, it is worth noting the fact that the hallways in typical apartments are quite small, and this only complicates the selection process.
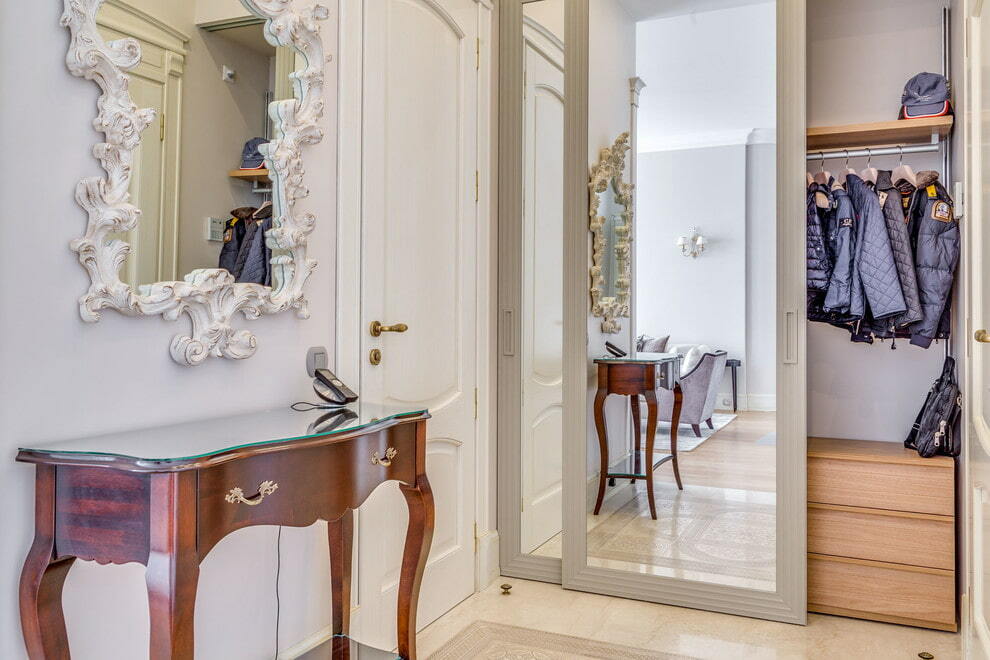
The wardrobe is the face and the main element of the interior of the hallway, which helps to competently organize the space and create a cozy atmosphere.
Varieties of wardrobes
Content
- Varieties of wardrobes
- Ready
- To order
- How to arrange furniture in the hallway
- Choosing the perfect wardrobe: what to consider?
- Materials (edit)
- Video: Place for shoes in the wardrobe in the hallway
- Photos of hallways with a compartment-type wardrobe
Such cabinets are the best suited for the rational use of space. No space is required to open the doors, and the inside of the cabinet is freer.
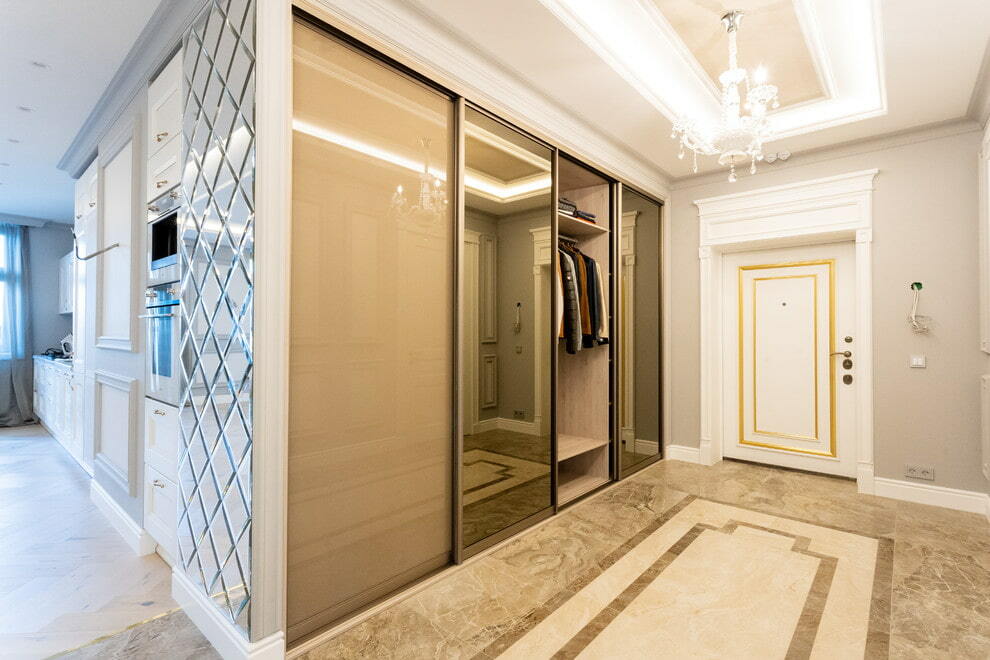
The main task of the wardrobe is to accommodate the maximum number of things and put things in order in the hallway
There are the following types of wardrobes for the hallway:
- corner;
- built-in;
- modular (or cabinet) with an open or closed facade;
- diagonal angular;
- wardrobes with L-shaped sliding system.
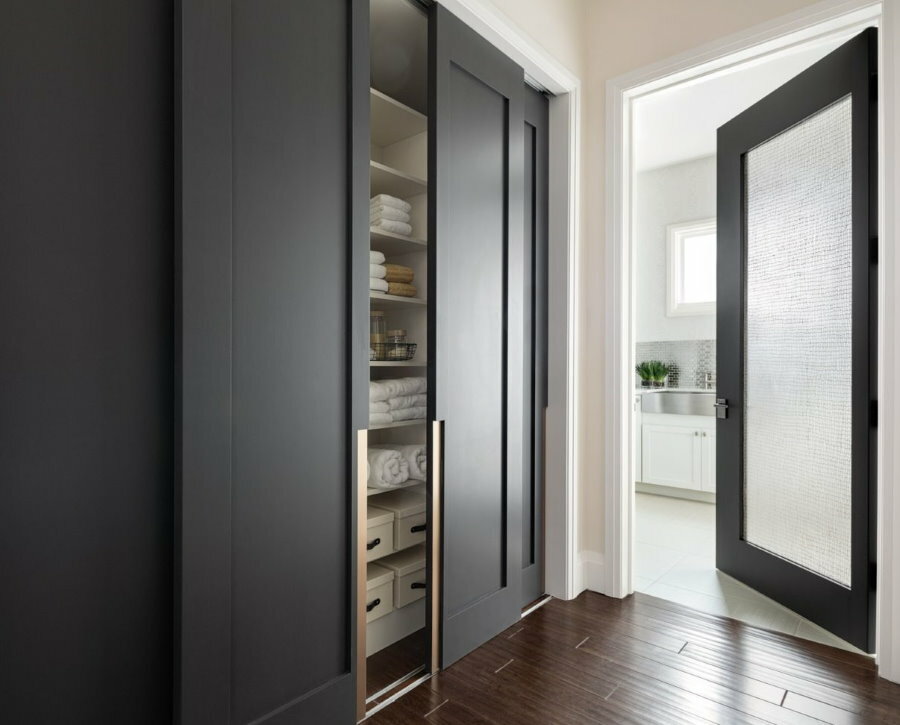
From the point of view of economy and practicality, a built-in wardrobe installed in a special niche is considered optimal for the hallway.
For the hallway, as, indeed, for other rooms, furniture is selected based on the parameters of the room. Either it is purchased ready-made, or, if the hallway is of non-standard dimensions, to order.
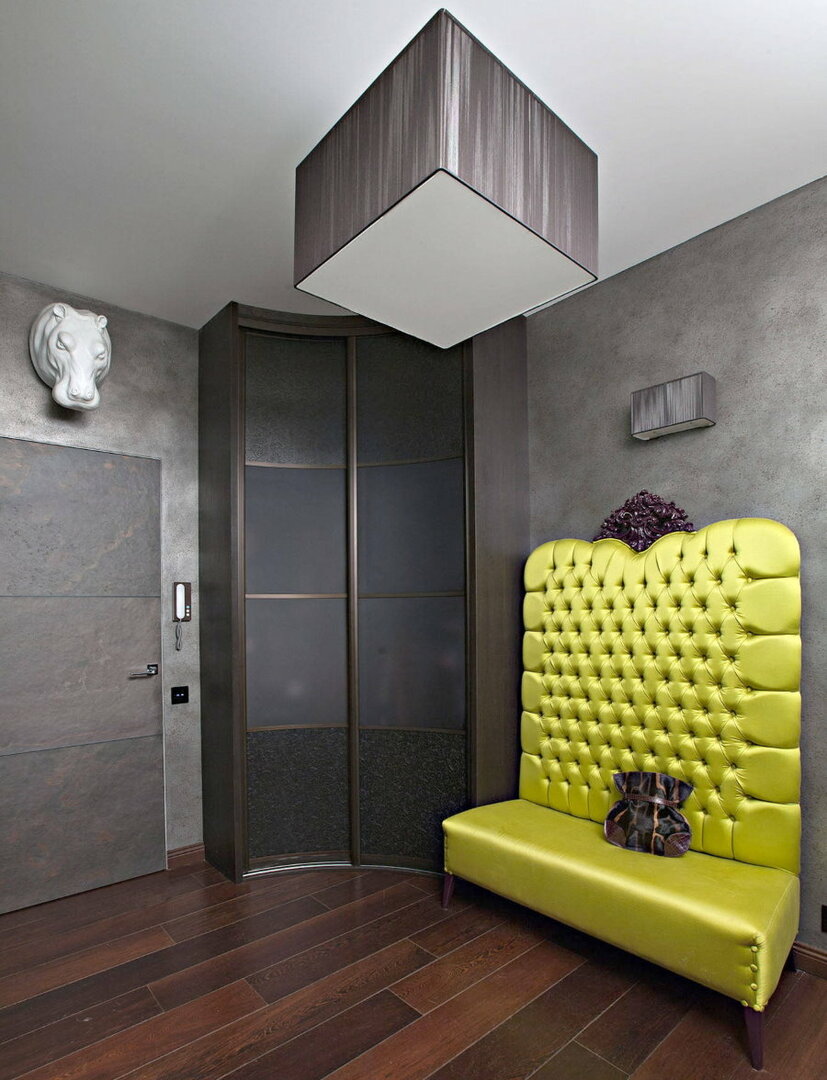
The ideal solution for a small hallway would be a corner wardrobe.
Ready
As a rule, ready-made sets of furniture for the hallway are characterized by a laconic design. And this is understandable, producers need to sell a product, and it is designed for a middle-class consumer.
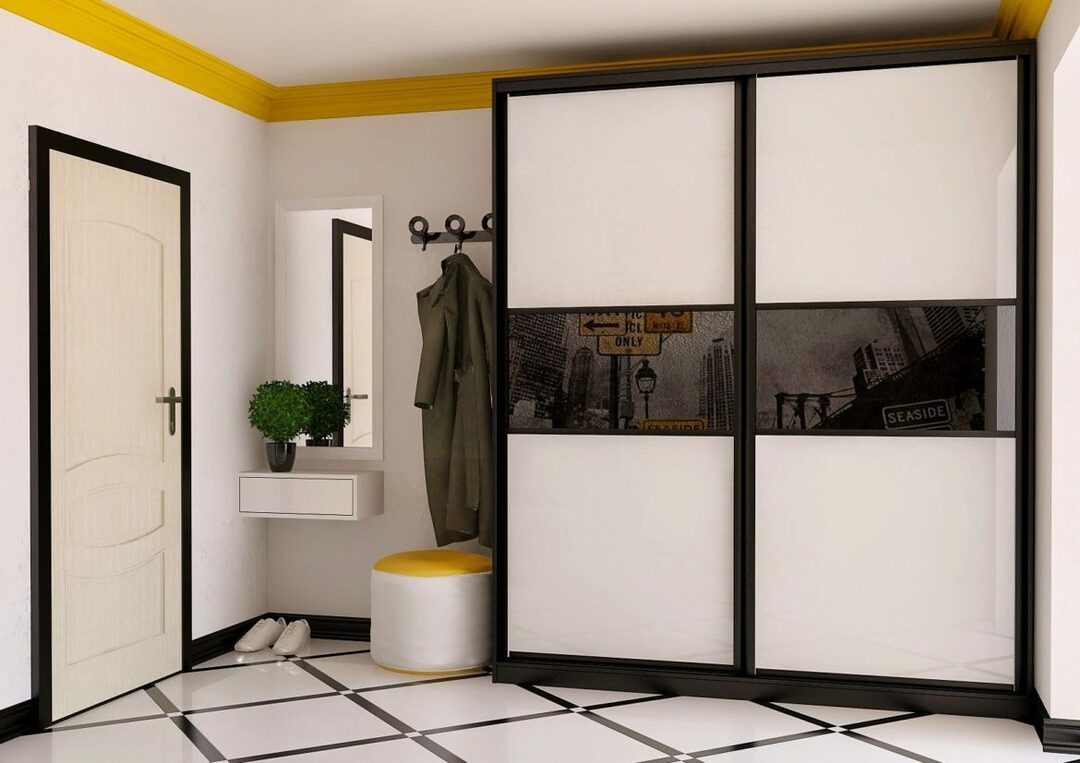
A ready-made cabinet cabinet is suitable for a fairly spacious hallway, in which there is no problem of saving space
The dimensions of such sliding wardrobes are designed for typical square meters:
- from 1 meter to 2 meters in length;
- up to 60 cm deep;
- number of doors 1 or 2;
- large mirror on the facade;
- usually has three standard sections: for clothes, shoes, accessories;
- there is an open area with hooks;
- if desired, the interior space can be additionally equipped with shelves or drawers.
Experience shows that the finished hallway is easy to transport, easy to assemble and able to meet average needs. It is comfortable and functional.

A significant drawback of the finished cabinet is that it is far from always possible to find a model that is optimal in size
To order
If your hallway is of non-standard sizes, or you simply do not like typical furniture, order a wardrobe according to individual parameters. Before ordering, answer yourself the following questions: How many people will use the cabinet? What kind of items will you store there?
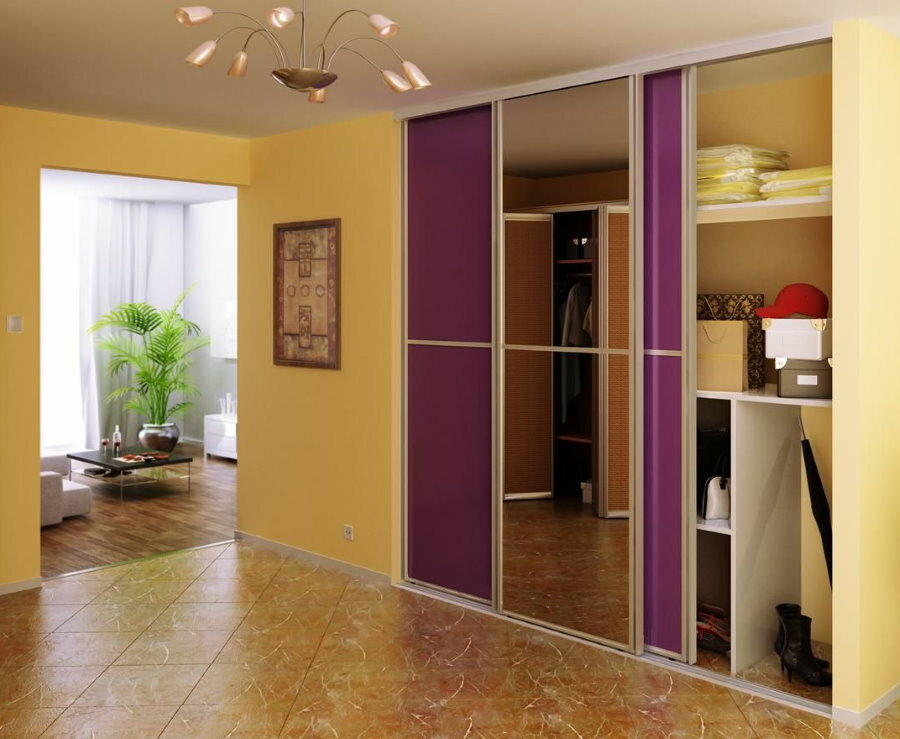
When making a wardrobe to order, you can plan the placement of hangers and shelves, complete with baskets, drawers and rods at your discretion
Having clearly defined the purpose, you can order the most functional model. Of course, such a cabinet will cost more, but it will also be more convenient and pleasant to use it.
Criteria for choosing the size of the built-in wardrobe:
- The depth of the cabinet directly depends on the size of the things that you will store there. It varies, starting from 60 cm - this distance is enough for clothes on a hanger.
- Take into account the fact that the sliding doors will take at least 10 cm, which means that the total depth of the cabinet will be from 70 cm. If you decide to make the closet deeper, keep in mind that this will make it difficult to access things located near the wall.
- If your hallway is very small, make the depth of the cabinet 40 cm, and place the rails for things perpendicular to the back wall. The rods can be static or retractable, their number is unlimited. Believe me, in this situation, the things of all family members will fit in the closet.
- The door width varies from 60 to 120 cm. If you make the doors narrower, they will look ugly and will quickly loosen. Wider doors place undue stress on the roller mechanism and cause it to break. Finally, if the doors are too wide, it makes it difficult to access things.
A wardrobe for the hallway, made to order, can be of different shapes: straight, angular, L-shaped, radius, combined, diagonal. It all depends only on your preferences. Often, manufacturers add an open section to such a cabinet, on which you can either arrange decor or small things that should always be at hand.
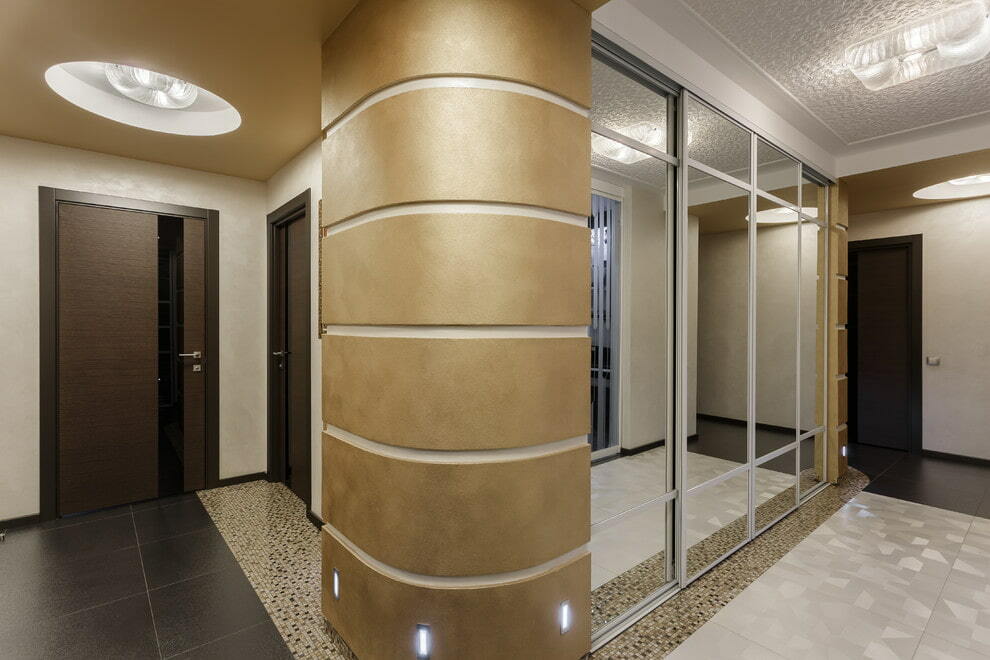
A spacious wardrobe that occupies one of the walls of the hallway is able to solve the problem of storing things and clothes in an apartment
If there is not enough light in the hallway, additional lamps are built right into the closet, and this makes it easier to take out or put things away, as well as to clean the compartments. To facilitate fitting, the lighting is placed outside, above the full-length mirror.
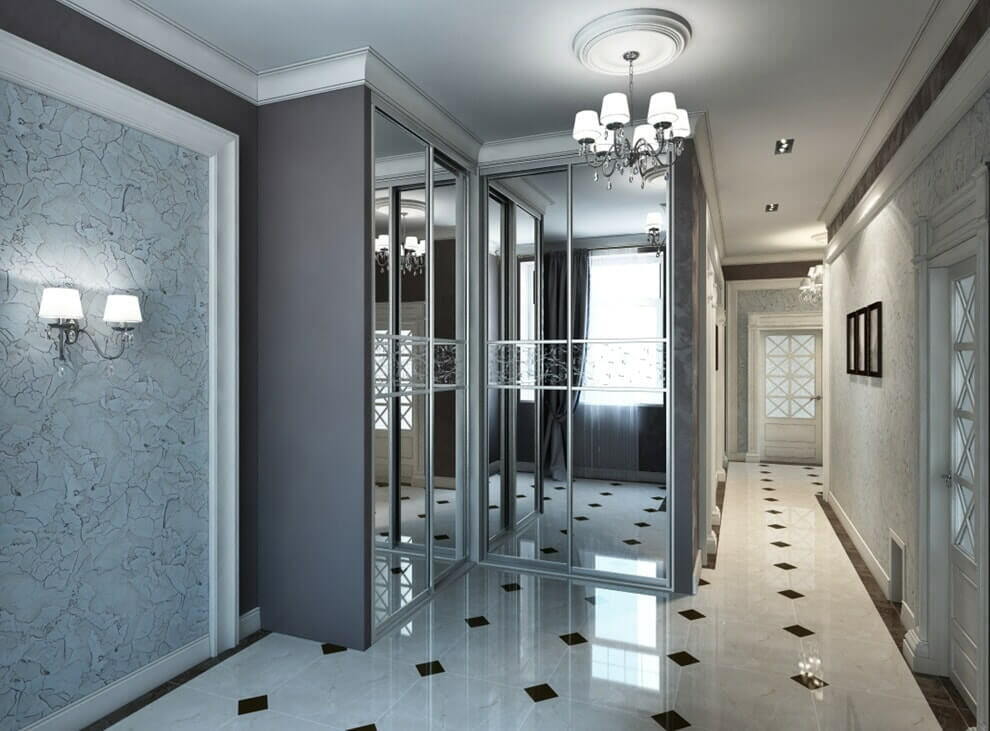
The built-in model will hide the flaws in the finish and uneven walls
How to arrange furniture in the hallway
Placement of hallways with a wardrobe in the corridors should be based on the parameters and shape of the room. Standard accommodation options:
- Installation of a wardrobe in a niche.
- Entrance hall, "rolling" into a wardrobe.
- Long narrow hallway with a wardrobe along the wall.
Perhaps a niche is the most convenient option for placing a wardrobe. Shelves are equipped inside, hangers and rods are mounted (if necessary), and all that remains is to install the doors. By the way, instead of the classic drawers, the manufacture of which will require serious costs, you can use existing baskets. They will perfectly cope with the role of "keepers" of the necessary things and even add some charm to the interior design.
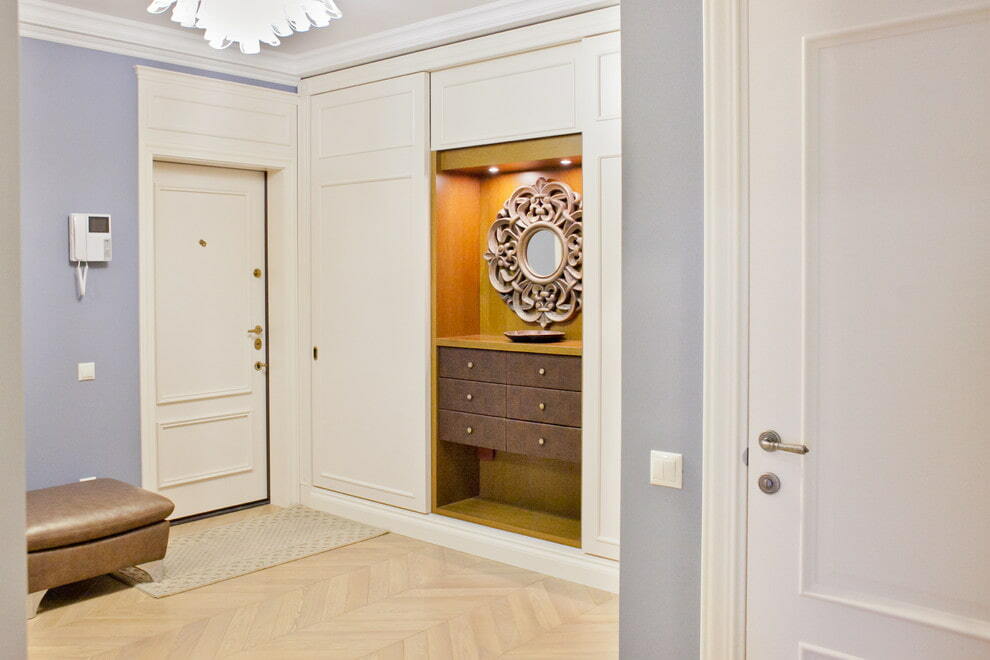
Sliding wardrobe in a niche is the best solution for a corridor or a small hallway
Since the niches in different apartments are not the same, sliding wardrobes are made to order. The main advantage of such structures is that they are ideal for your hallway, perfectly emphasize the advantages of the room, and hide flaws, if any, well.
Perhaps the most difficult task is to find a suitable hallway with a wardrobe for a narrow and long corridor. In this case, the furniture located along the wall should not be wider than 40 cm, otherwise, even two people will not be able to pass each other in the room.
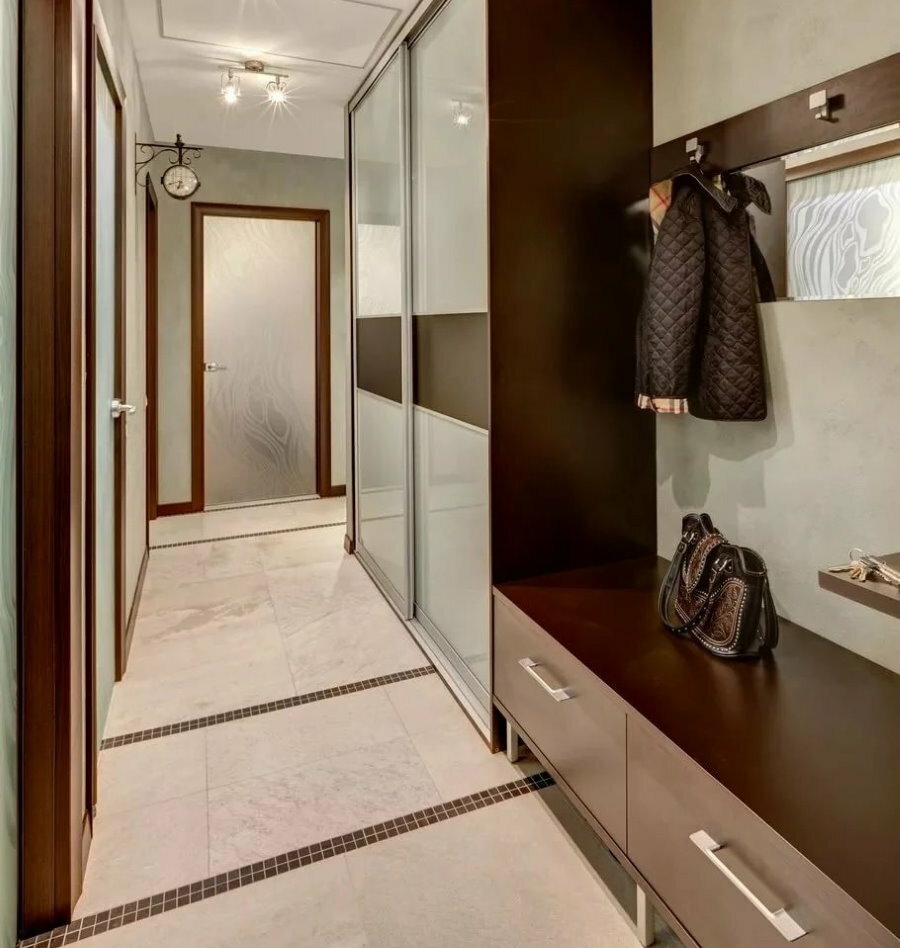
Sliding wardrobe in a narrow corridor with an open area for outerwear
Choosing the perfect wardrobe: what to consider?
The following criteria deserve attention:
- Dimensions. The parameters of your hallway are carefully measured so that later there are no unpleasant surprises.
- Roominess. The closet is expected to hide clothes, shoes and accessories (bags and umbrellas) in its "bowels". Retractable rods, various organizers, and additional hooks will help to provide large capacity.
- Decor. The design of the facade should be in harmony with the general idea of the interior, match in color and style.
- Mechanism. Roller or monorail systems are used for sliding wardrobes. Roller systems are cheaper, but often cannot withstand heavy use. Monorail systems are considered more reliable, do not break even when foreign objects hit, but they are more expensive. It's up to you to choose.
- Fittings. In addition to its aesthetic appearance, it must be strong and reliable. After all, we open and close the wardrobes in the hallway many times during the day. Make a choice in favor of metal elements and give up plastic fittings, as they are short-lived and deform very quickly.
A couple more points:
- The sliding wardrobe is the largest element of the interior, so it can set the overall tone of the design. It is important that it be "in unison" with the finishing materials: wallpaper (or painting), laminate (or ceramic tiles).
- If there is little light in the hallway, purchase furniture in light shades. Full-length mirrors will help to visually expand the space.
- The filling of the cabinet is designed to satisfy the needs of every family member. If the family has children, it is important that it is convenient for them to hang or put their belongings in the designated place.
- Be sure to separate the functional areas: shoes, clothes and other things should be stored separately from each other.
- To avoid injury and damage to things, make all corners of the sliding system rounded. And the full-length mirrors are covered with a special protective film so that the fragments, in case of damage, do not scatter and do not injure family members and pets.
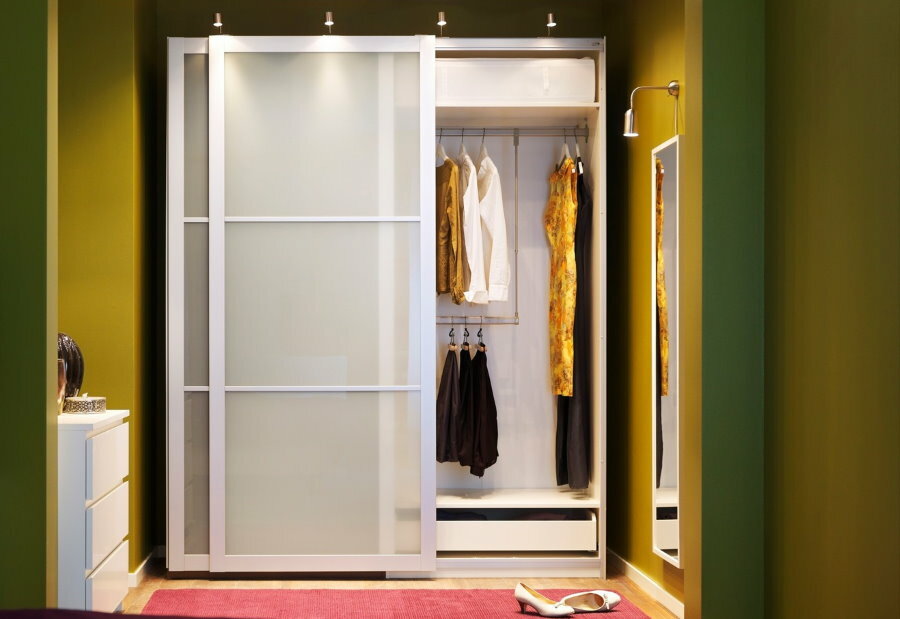
It is necessary to think over the filling of the cabinet in advance, calculate the number of hangers and shelves
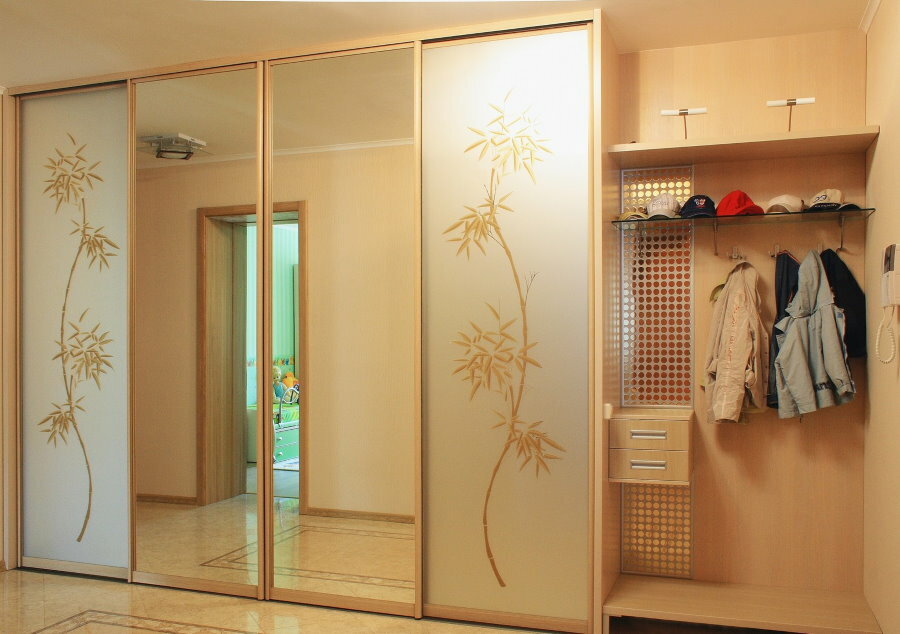
If there is free space, it is better to place a hanger for everyday clothes separately from the closet, closer to the door.
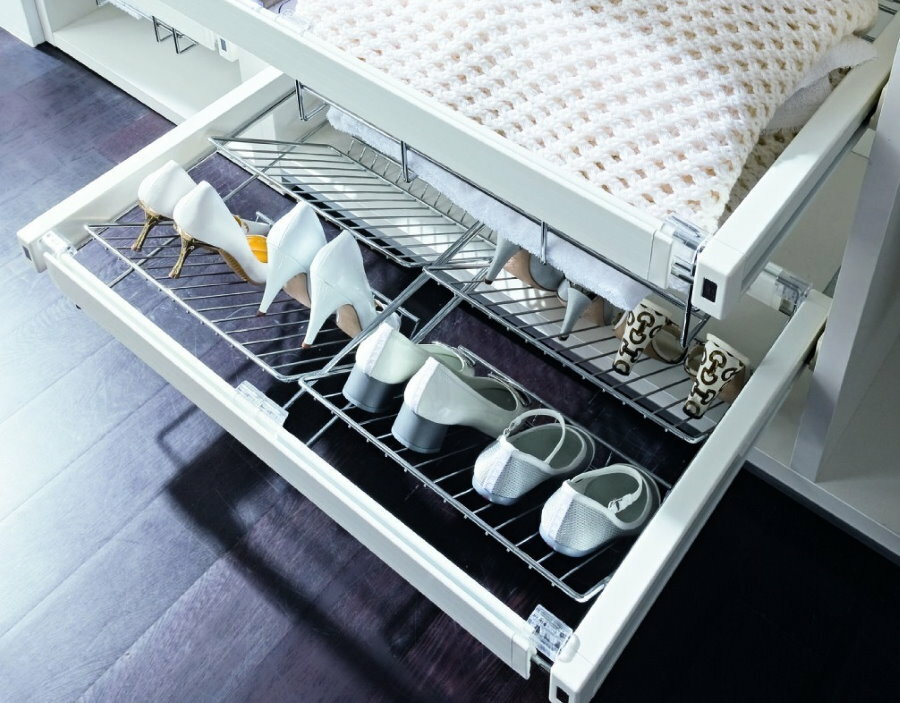
For a more rational use of space, wardrobes are complemented by a variety of pull-out shelves for clothes, shoes and small things
Modern wardrobes are made in different stylistic directions. But they must match the style of the hallway. So, a luxurious wardrobe with monograms and gilded decorative elements will look ridiculous in a tiny hallway with bright floral wallpaper. Also, massive expensive furniture is inappropriate in a room that has not been renovated for a long time.
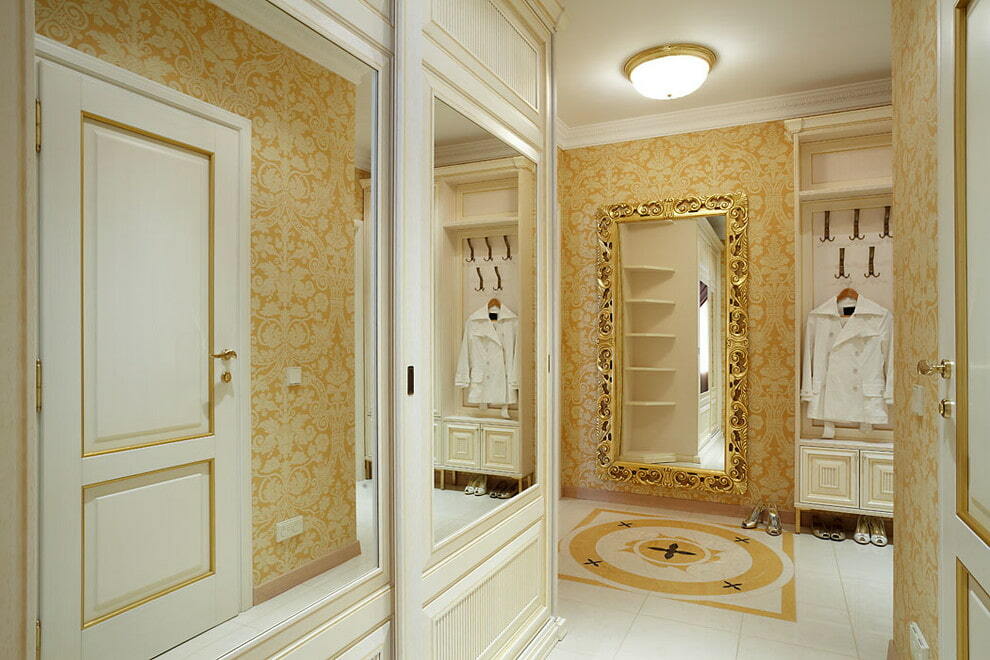
For a classic interior, a wardrobe made of wood, decorated with carvings or gilding is suitable.
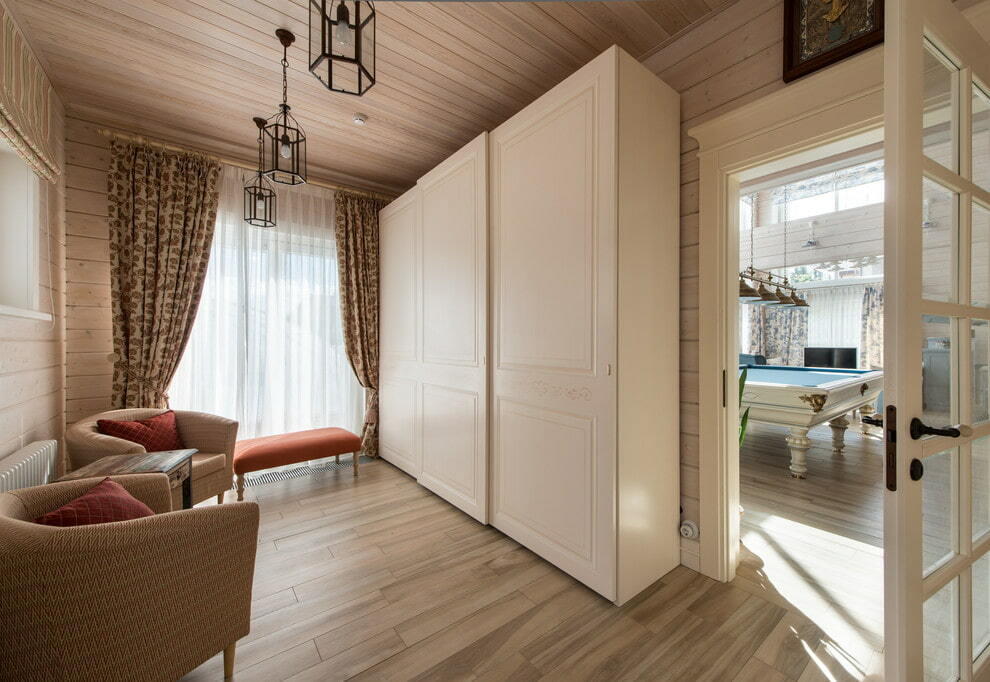
A wooden cabinet with a pastel-colored facade is suitable for a Provence-style hallway
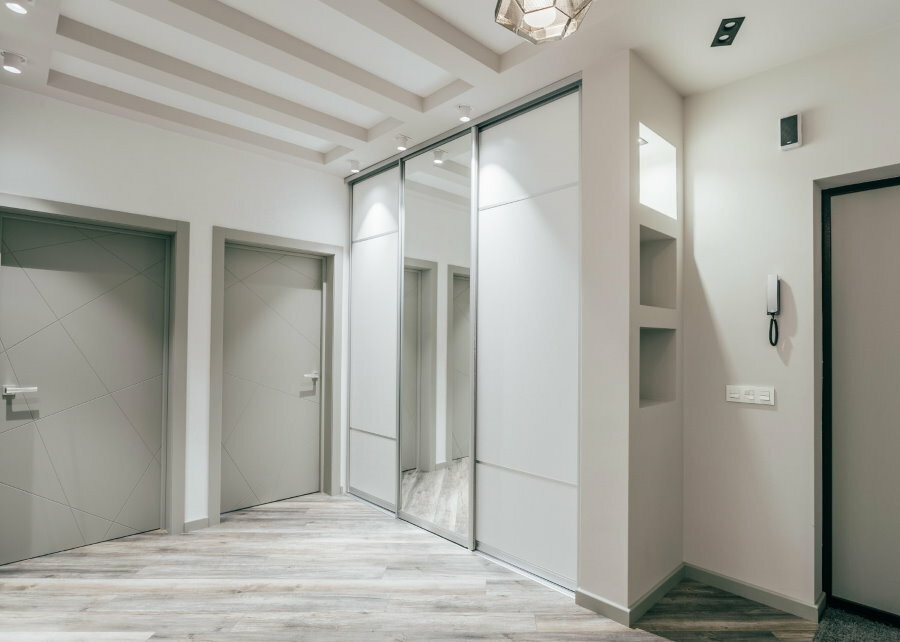
Minimalist furniture is characterized by smooth surfaces devoid of any decor and visible fittings
The most versatile models are made in a modern style: loft, minimalism or hi-tech. Usually plastic, glass or metal are used for the production of such furniture. They are cheaper than cabinets made of natural wood and better "take root" in simple interiors of typical apartments.
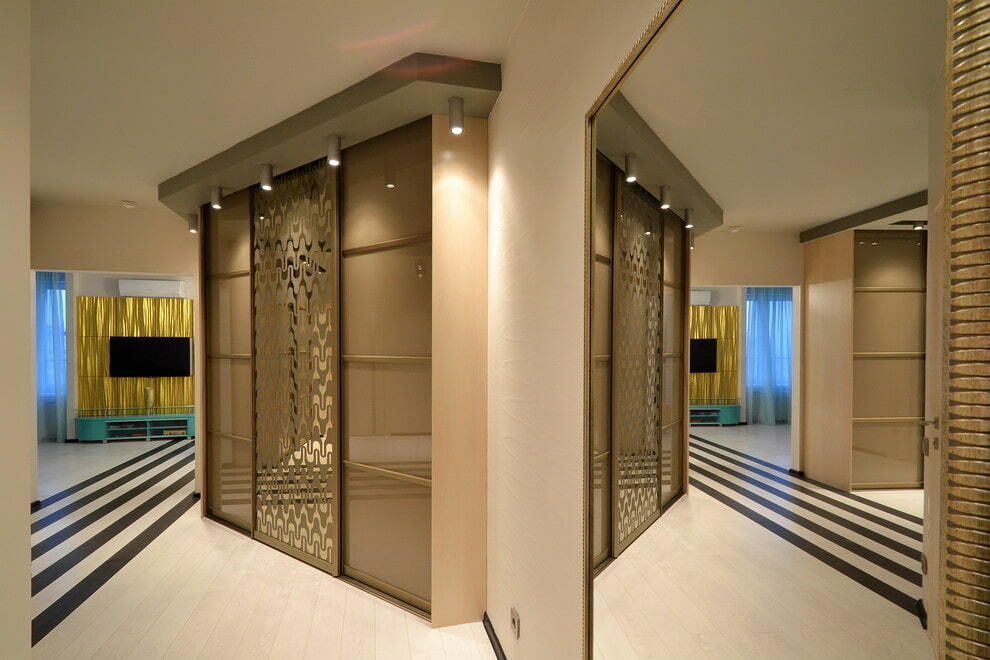
Entrance hall in a modern style with a three-part sliding wardrobe with spotlights
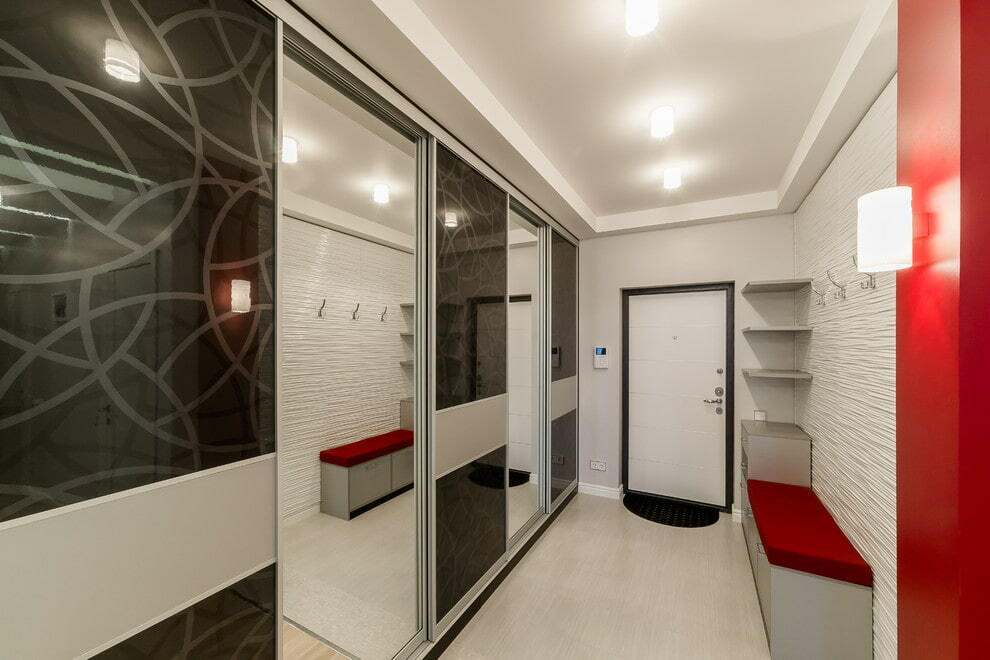
High-tech hallway with a four-door wardrobe
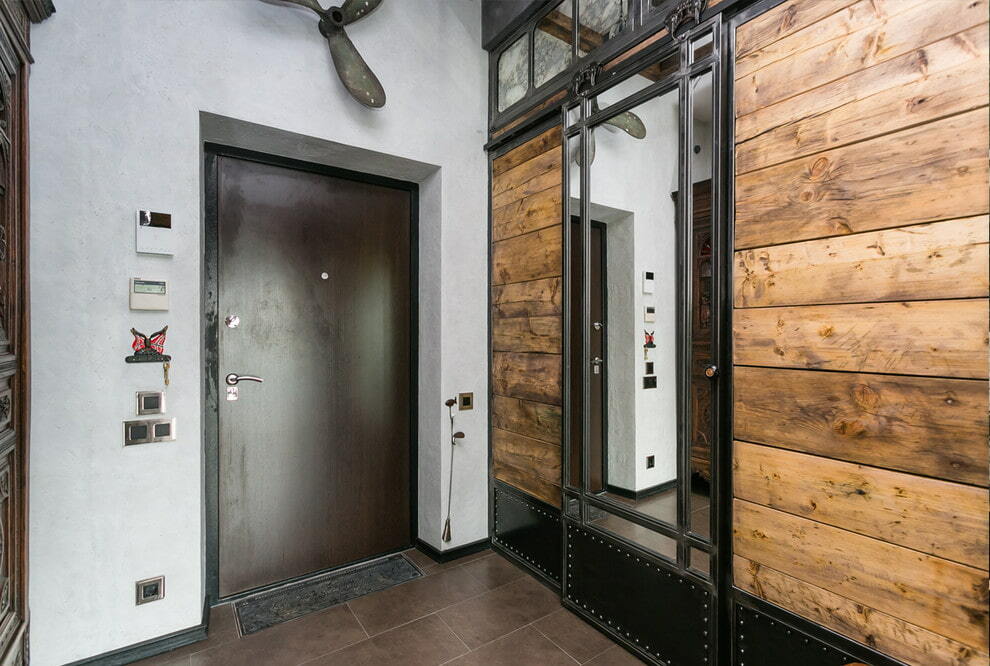
Loft-style entrance hall with wardrobe made of wood and metal
Materials (edit)
The most common material for wardrobes in the hallway is laminated chipboard. Differs in durability, reliability, resistance to dirt and ease of care. In addition, one of its advantages is an affordable price. To protect against moisture, the ends of the panels are framed with a special tape of a suitable color.
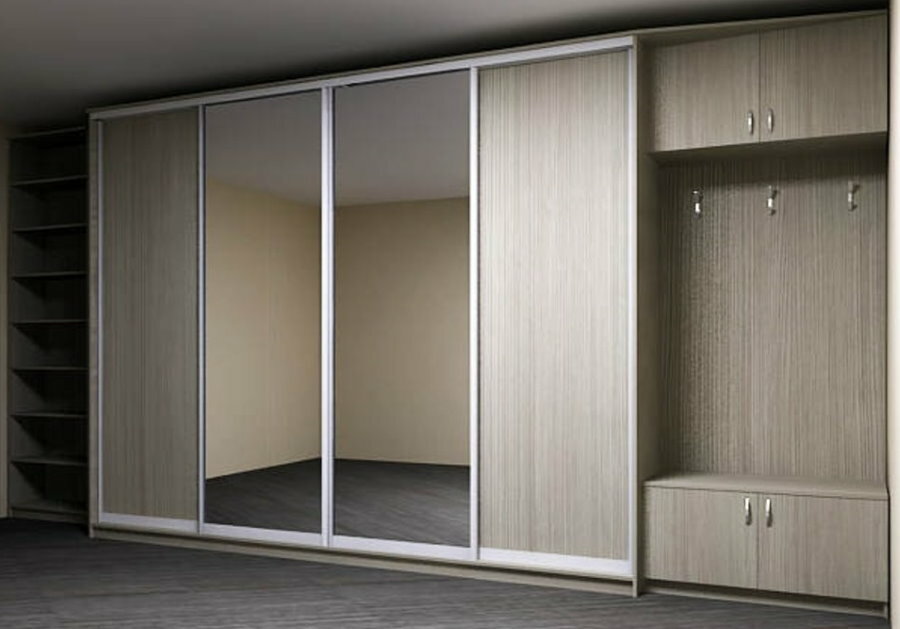
Sliding wardrobe made of chipboard with laminated or veneered surfaces - the cheapest option
MDF is also often used to make furniture. The main advantage of the material is its environmental friendliness and durability. The smooth surface of MDF is easy to paint and laminate.
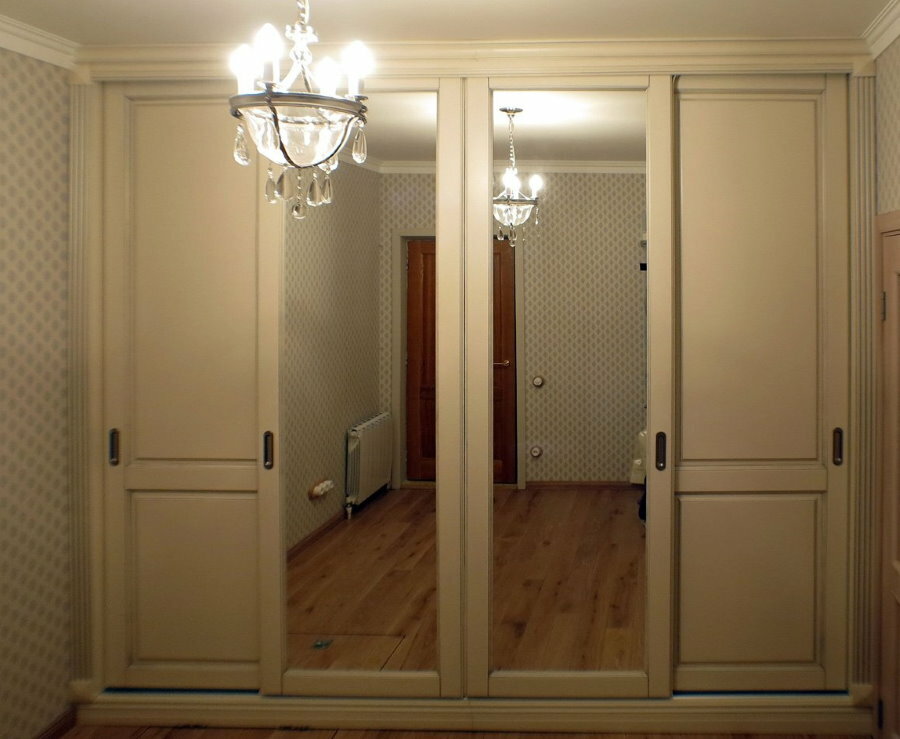
A MDF wardrobe will cost more, but will last much longer
If desired, you can purchase a cabinet made of natural wood. Outwardly, such models look very impressive, and their service life is much longer. The only thing that can "scare off" a potential buyer is the price, such cabinets are very expensive.
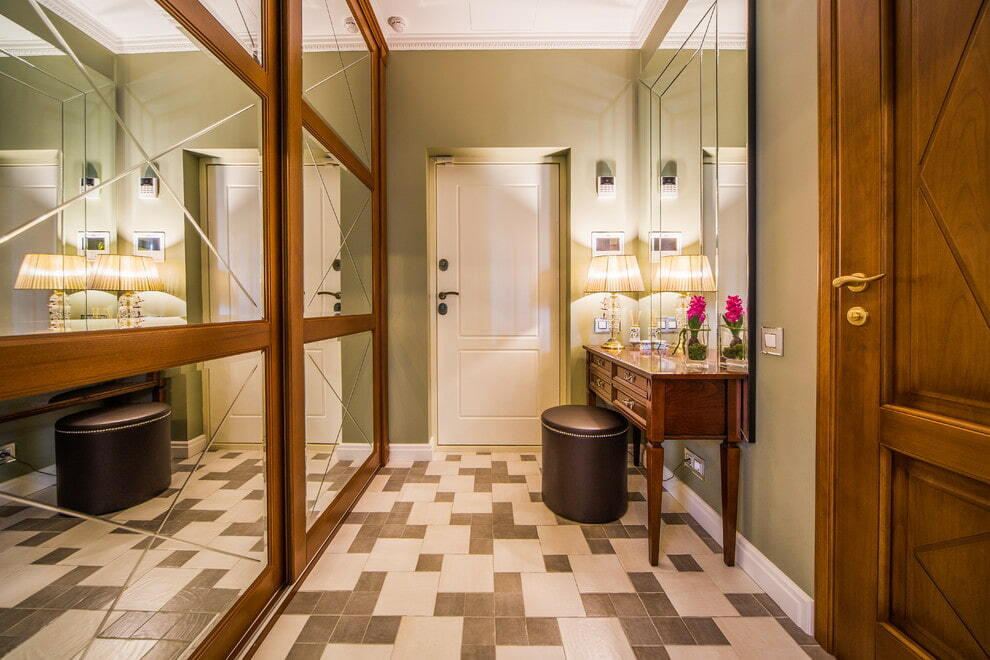
Sliding wardrobe with mirrors on a wooden frame
A mirror, metal or plastic is used as a decor for sliding panels. The most common design options:
- transparent sash with glass;
- door with a mirror;
- photo printed glass sticker;
- geometric design (different shapes made of plastic or metal are arranged in a certain order);
- diagonal, waves, curly inserts.
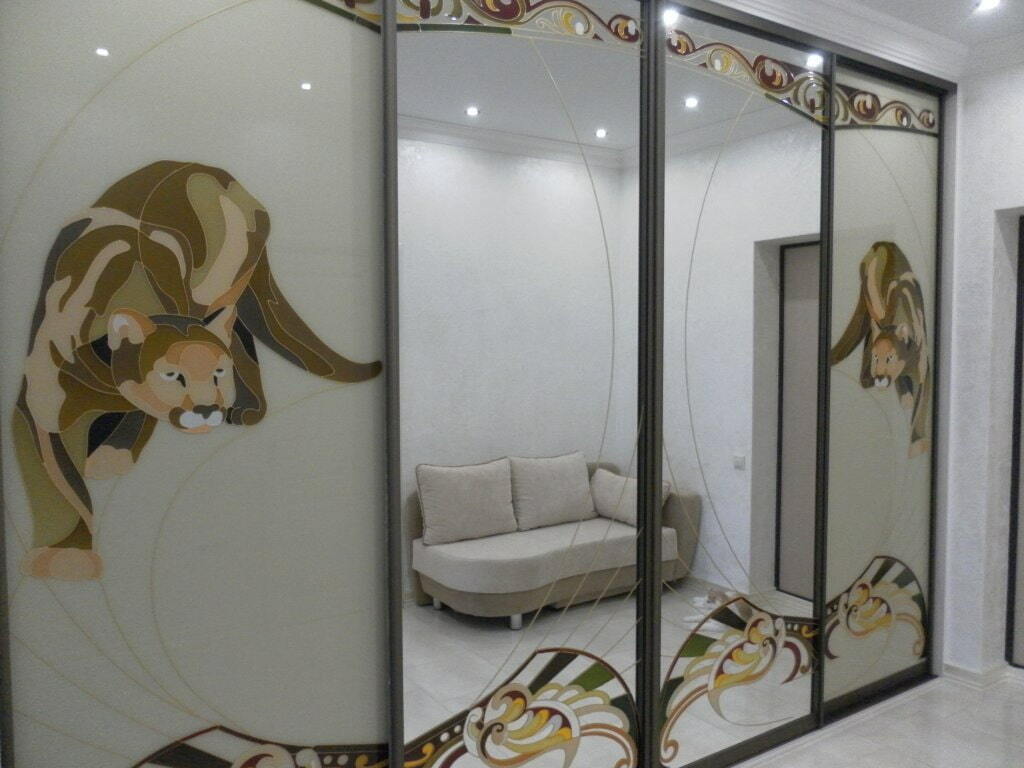
A popular option for decorating the cabinet is the application of a sandblast pattern, suitable for the style direction of the interior of the hallway.
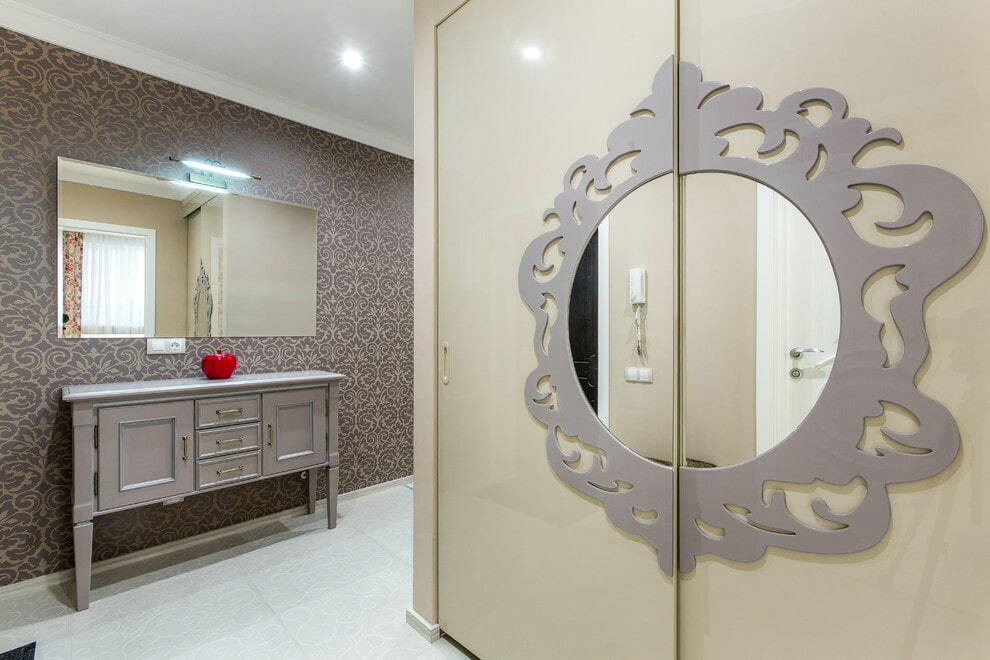
To create an original design, decorative inserts made of wood, plastic or leather are used.
The hallway, in which the wardrobe is installed, looks dignified and easy to use. It's up to you to decide whether to purchase a ready-made model, or order a wardrobe according to individual parameters. Pay attention to the spaciousness, appearance, content and functionality of the model.
Video: Place for shoes in the wardrobe in the hallway
Photos of hallways with a compartment-type wardrobe




