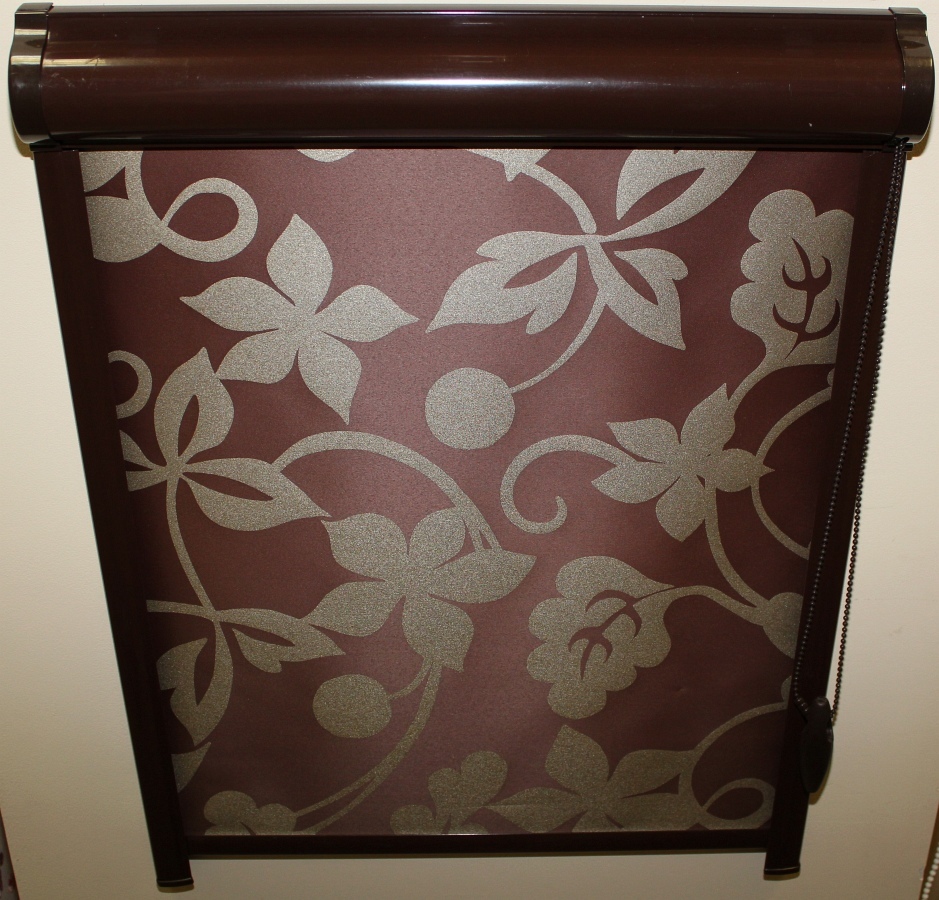The corridors of apartments from the 50s and 70s do not please the owners with their size, functionality and comfort. However, even the smallest and gloomiest corridor can become a miniature masterpiece in the interior of a small Khrushchev. The main thing is patience, knowledge, skills, accurate calculation and imagination.
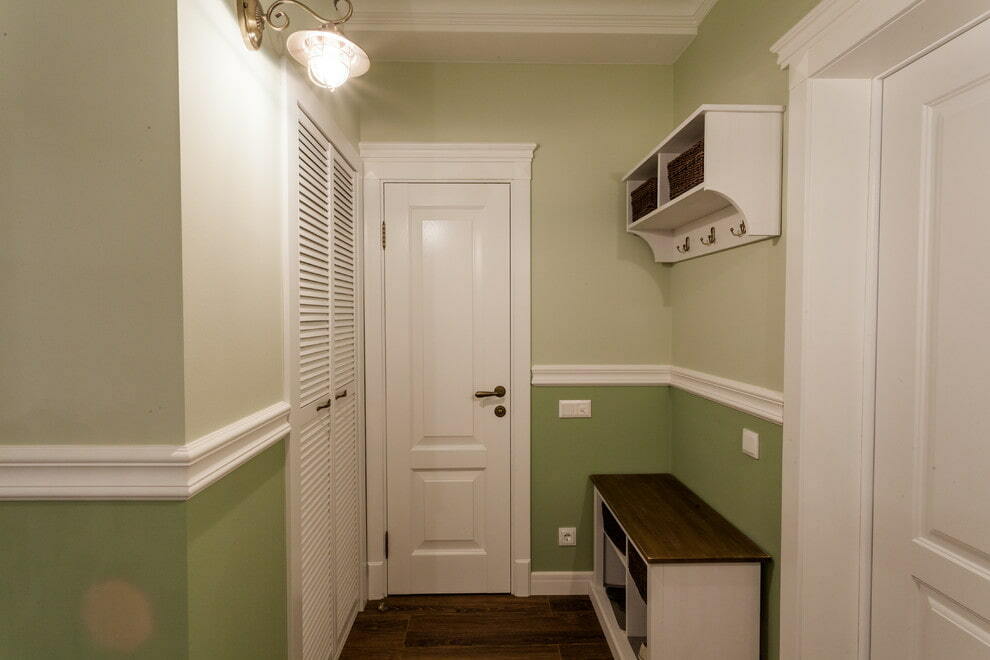
Despite its compact size, the hallway in the apartments of old buildings can be quite comfortable and cozy.
Features of a small corridor
Content
- Features of a small corridor
- Style options for the corridor
- Modern
- Classical
- Provence
- Modern
- Examples of finishing a small corridor
- Ceiling decoration
- Wall decoration
- Floor finishing
- Lighting design in the corridor
- Decor options in a small corridor
- Furniture in a small corridor
- Correct arrangement of furniture
- Video: 10 interesting ways to equip a small hallway
- Photos of design examples in a small corridor
Competently thought-out design and correctly selected colors, lighting, furniture and decor elements will help to visually increase the space. Designers advise using no more than three colors in harmony with each other.
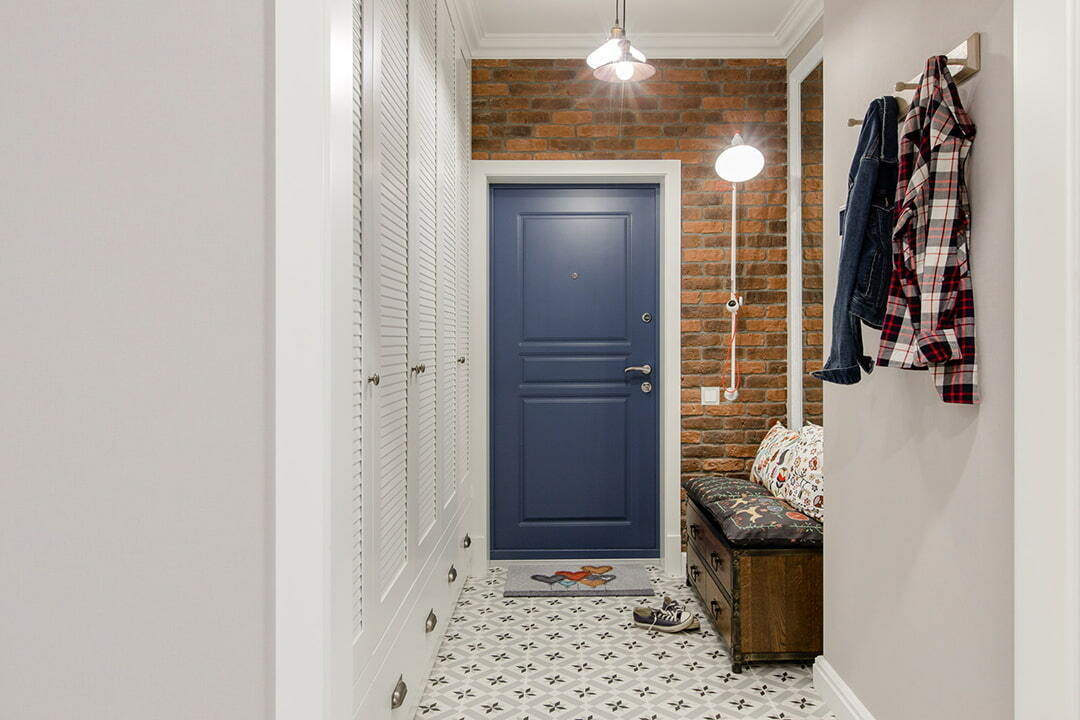
The priority is light colors, dark tones are permissible only as accents
Style options for the corridor
The stylish design of a small corridor is able to surprise guests and make it possible to feel the atmosphere of the entire apartment.
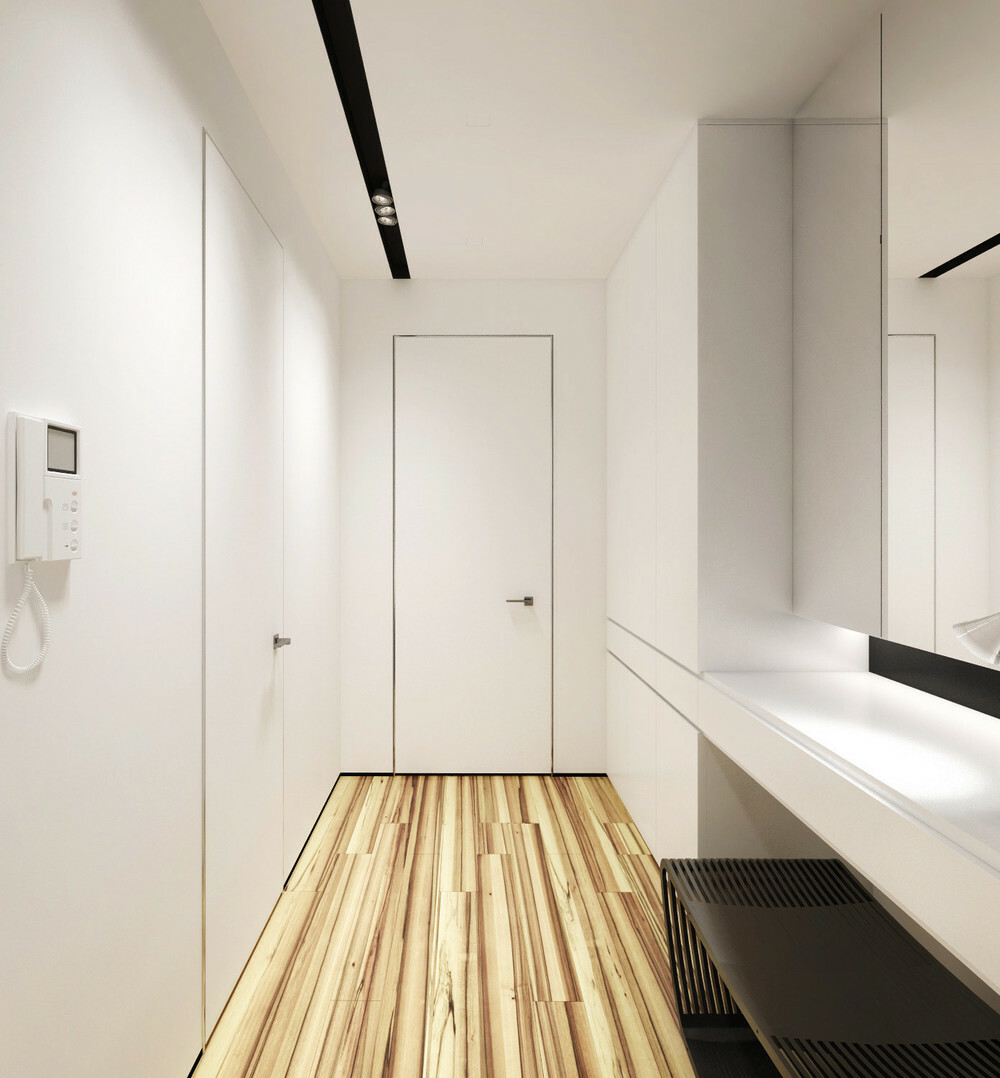
Connoisseurs of perfect order in the hallway can choose an interior in the style of minimalism
Modern
In the interiors of recent years, the trend of minimalism can be traced. I would like to see a free and bright room in which it is easy to breathe and stay comfortable after a working day.

Corridor in a modern style with a mirror insert on the door, which visually enlarges the space and makes the interior more harmonious as a whole
Recommendations for the design of a modern corridor:
- Using only natural materials.
- For decor, select materials that carry not only an aesthetic, but also a functional load. It is good to use reflective coatings, glass, metal or chrome elements, mirrors, rattan furniture, natural wood.
- A minimum of furniture, only necessary: a hanger, shelves for shoes, a mirror, a small wardrobe, a stand or hooks for umbrellas and bags.
- Color palette: white, beige, light gray, pearl.
- Wall decoration options: painting brickwork, plaster or wallpaper. For the floor - natural board, parquet or tile.
Loft is one of the directions of modern style. In its simplicity, there are no boundaries for the interior decoration of any hallway.
Classical
Classics never go out of style, but you can enjoy them only in an uncluttered room. The design of the corridor in a classic style in a small apartment does not look very impressive.
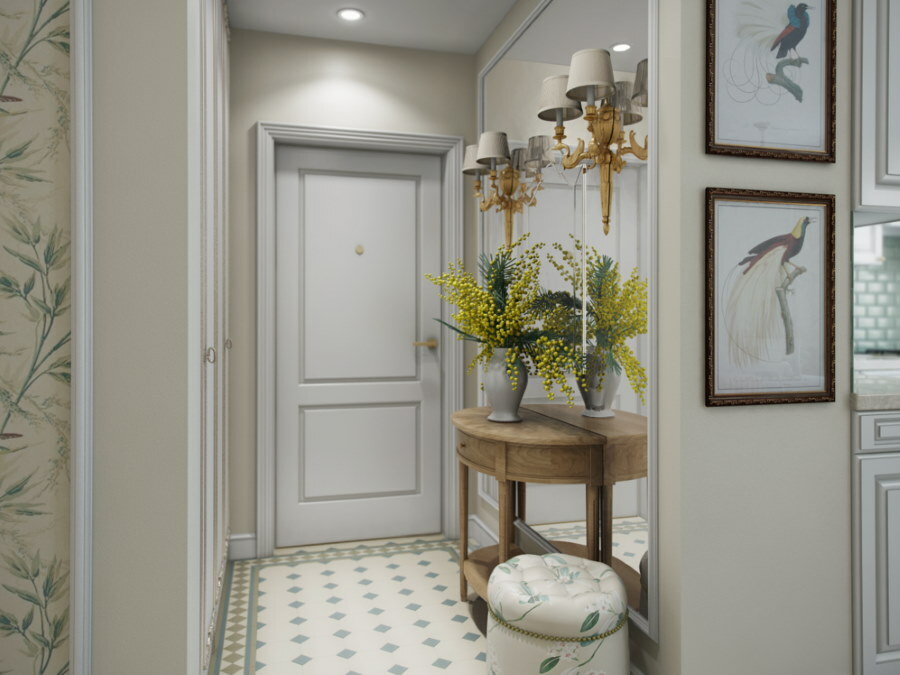
For a small hallway, it is better to choose a neoclassical interior direction.
But a more spacious room in a stalinka building with high ceilings is perfect for stylistic requirements:
- It is important to be filled with light, it is imperative to use furniture and cover elements that reflect light.
- The walls are decorated in pastels of pink or beige, decorated with ornate patterns in a more dark shade in tandem with white. Deep dull tones will be appropriate: blue, gray, green.
- Furniture is selected in the same style: a wardrobe, a hanger, a small table, a mirror, a soft ottoman or an armchair.
- More relevant colors: white, beige and rich brown. Only natural wood is used: milk oak, light beech. Brown is used in small quantities: elegant bedside tables, hangers, tables or dressers.
- Furniture should contrast with the tone of the walls. The placement takes into account the symmetry with respect to the selected main object.
- An obligatory element is a carpet: expensive, dense, made of natural materials, warm and cozy.
- Decor: sculptures and marble products. For walls: expensive paintings or reproductions in carved frames, a mirror in a frame made of metal or wood with weaving elements. Stucco molding, gilding and marble are quite appropriate.
- When decorating this style, it is desirable to use natural finishing materials: natural stone or tiles, decorative plaster or fabric wallpaper, wood or marble. The furniture is upholstered in velvet, cotton and natural silk.
- A chandelier should be a work of art: refined crystal elements reminiscent of chandeliers, combined with a metal frame and cascades of shining, iridescent pendants.
Provence
The romantic Provence style perfectly combines extravagant luxury and rustic motives. It is imbued with the spirit of simplicity and comfort.
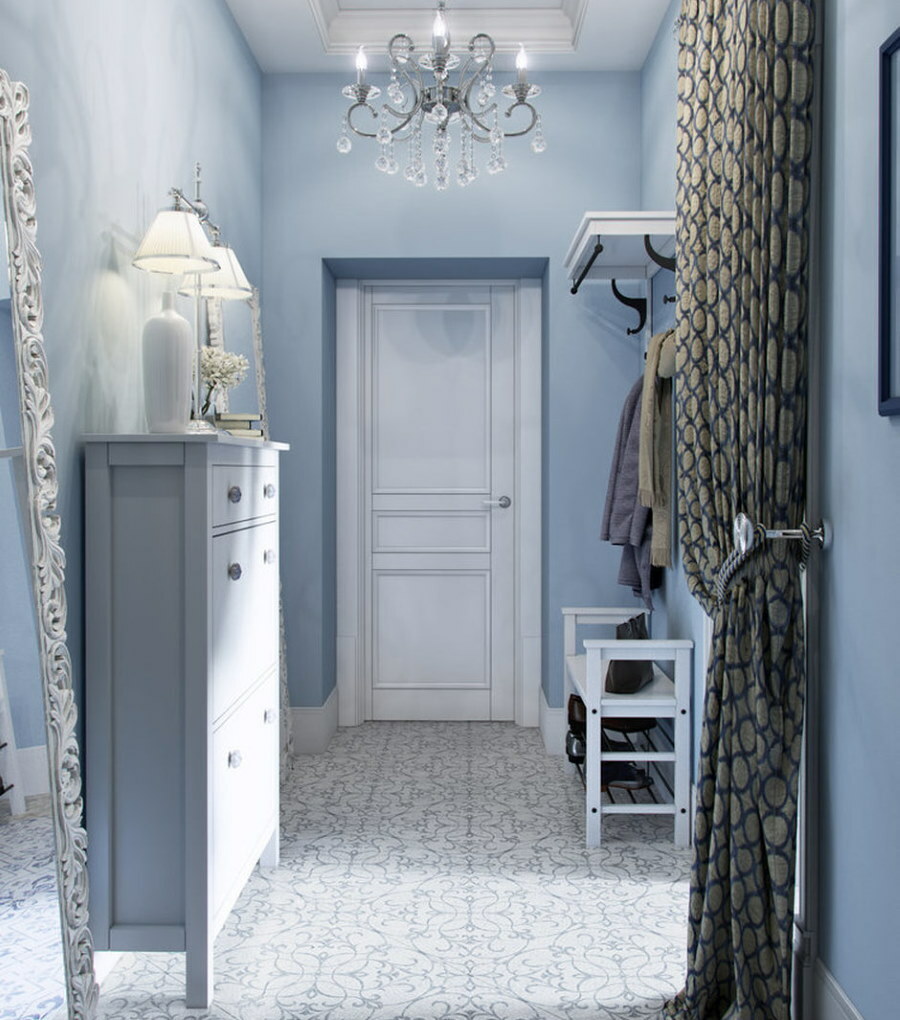
The Provencal interior is characterized by lightness and luxury at the same time.
The main features of the design of the corridor in the Provencal style:
- The obligatory predominance of lavender shades, white and indigo shades.
- The use of pastel colors: pale blue, pale lilac, cream.
- Light floors in natural shades made of natural wood or stone.
- The original decor of furniture, as well as walls and floor coverings: should have the effect of scuffing, aging with elements of decoupage.
- Shelves with porcelain trinkets and fresh flowers in pots.
- Wicker furniture, baskets, wicker rugs, openwork lace, painting, wall panels, as well as elements of artistic forging.
- It is better to decorate the walls with paper wallpaper in a small flower, peas or a contrasting strip, or cover it with paint.
- Ceilings - plaster with rough whitewash.
- The reception of using a false window overlooking the lavender field will visually make the room more spacious, softer and more comfortable.
The design of a small corridor should evoke carelessness, calmness, excellent mood and be associated with warm and gentle rays of the sun. Correctly designed lighting with highlighting of functional areas and accents will help in this.
Modern
When decorating a hallway in the Art Nouveau style, you should not use strict lines and right angles. A feature of the direction is the lack of accessories in the presence of original lamps. The main emphasis is created by handmade furniture from expensive woods of natural shades. The style does not imply cluttering of space and symmetry of forms.
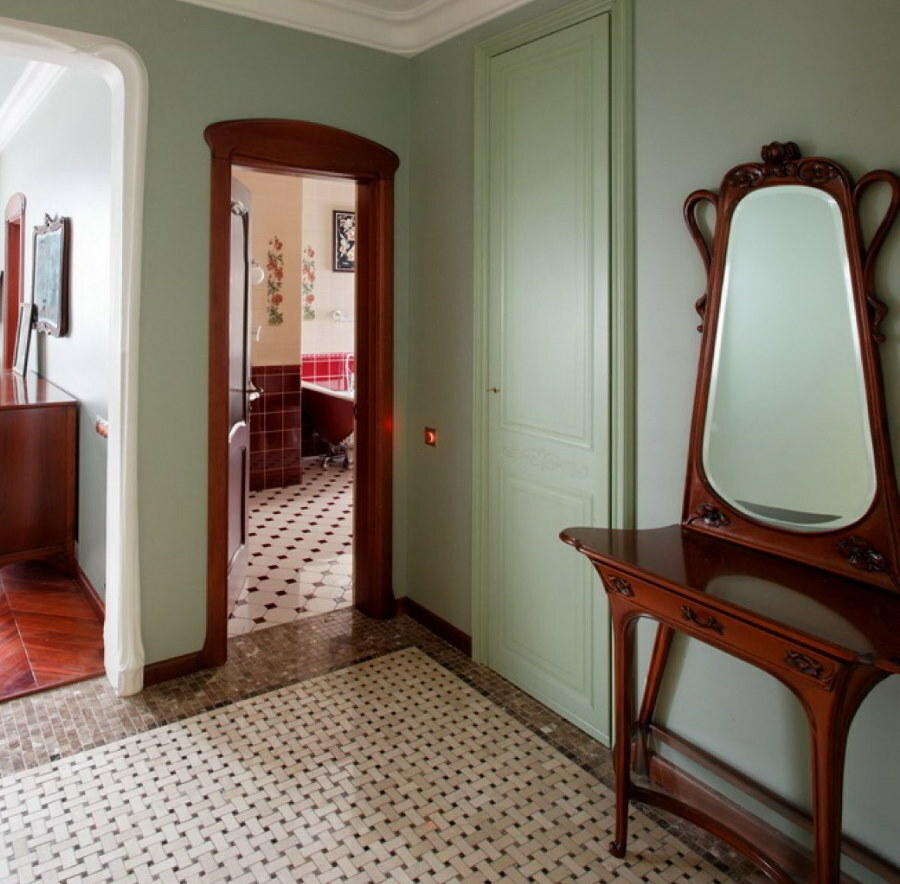
Art Nouveau interior is chosen by people with good taste
Modern is quite popular in the design of apartments with a small corridor or hallway. It is distinguished by its closeness to nature, forged elements and wood carvings, colorful stained glass windows and ornate lines, floral ornaments and prints. Natural shades of sand, chocolate and milk are used.
Examples of finishing a small corridor
In order for a small corridor to look just perfect, it is necessary to select all the doors in it, entrance and interior, in the same style, color, texture and with the same accessories. Given the small space, it is better to install the doors so that they open into the rooms.
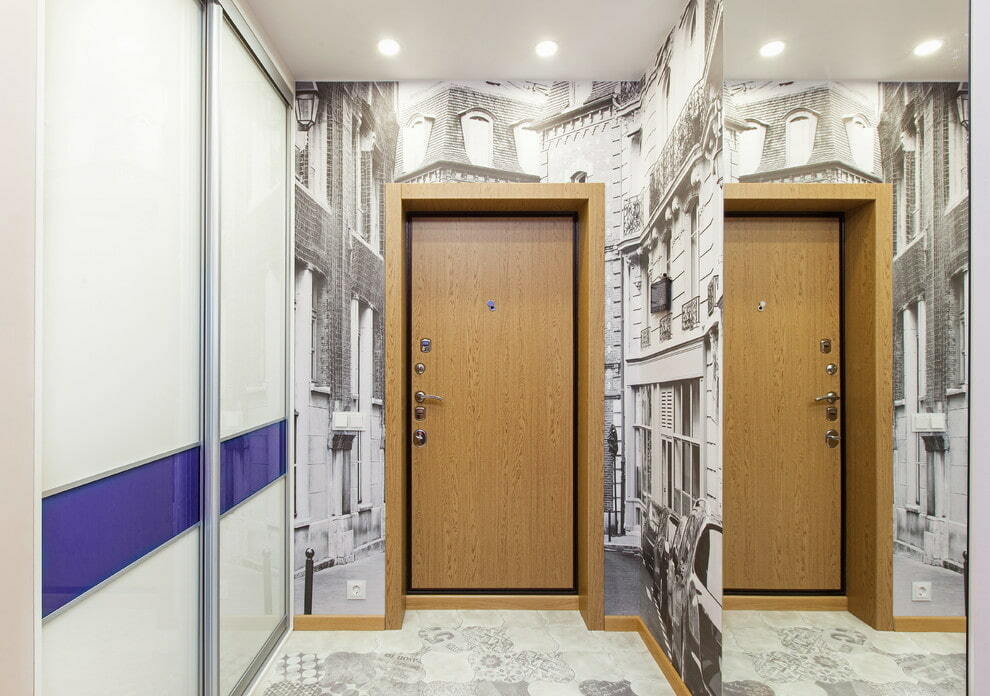
For wall decoration, it is appropriate to use photo wallpaper with perspective
A long and very narrow corridor connects rooms in old panel houses. It is so narrow and small that from the furniture you can barely fit a wall hanger with shelves for hats and shoes, as well as a small mirror with shelves for all sorts of little things. The ceilings in such rooms are low and quite often crooked, so in this case, stretch white ceilings are simply ideal. Walls can be pasted over with wallpaper for painting in light colors.
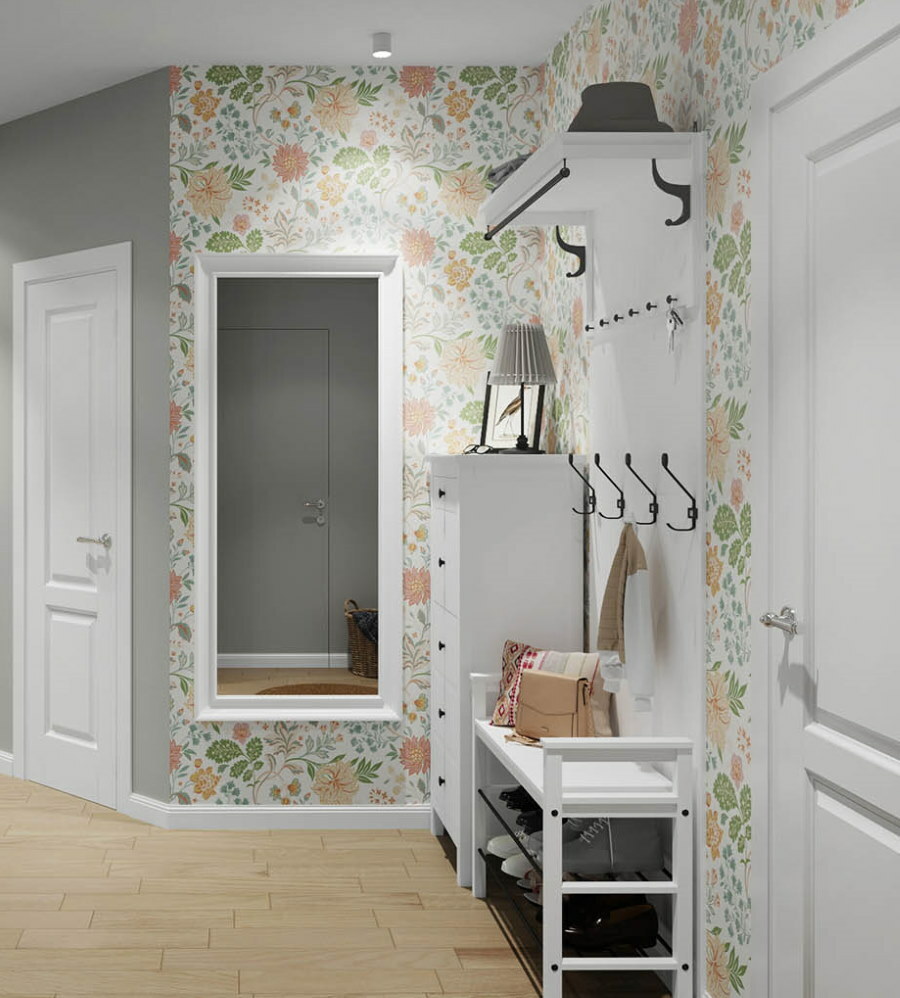
When used in wallpaper decoration, do not choose too contrasting and bright patterns.
In one-room apartments, the doorway is sometimes replaced with an arch, which acts as a decoration and saves space. The corners and edges of structures are most often finished with stone to protect them from damage. This arch looks very attractive and is a stylish addition to the interior.
Ceiling decoration
The decoration directly depends on the height of the room.
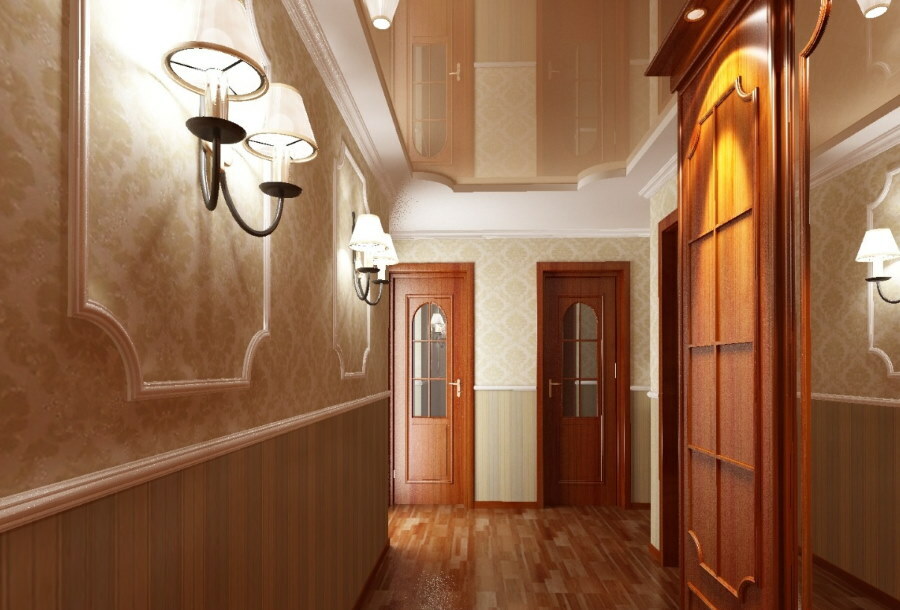
Stretch ceiling with a glossy surface will perfectly cope with a visual increase in the space of a small hallway
High ceilings allow the use of complex multi-level structures with an original lighting system, consisting of several types of lamps. They are simply ideal for modern ventilation and air conditioning systems. Such ceilings can become a stylish and bright decoration of any room, and especially in stalinka ceilings, where they reach a height of four meters.
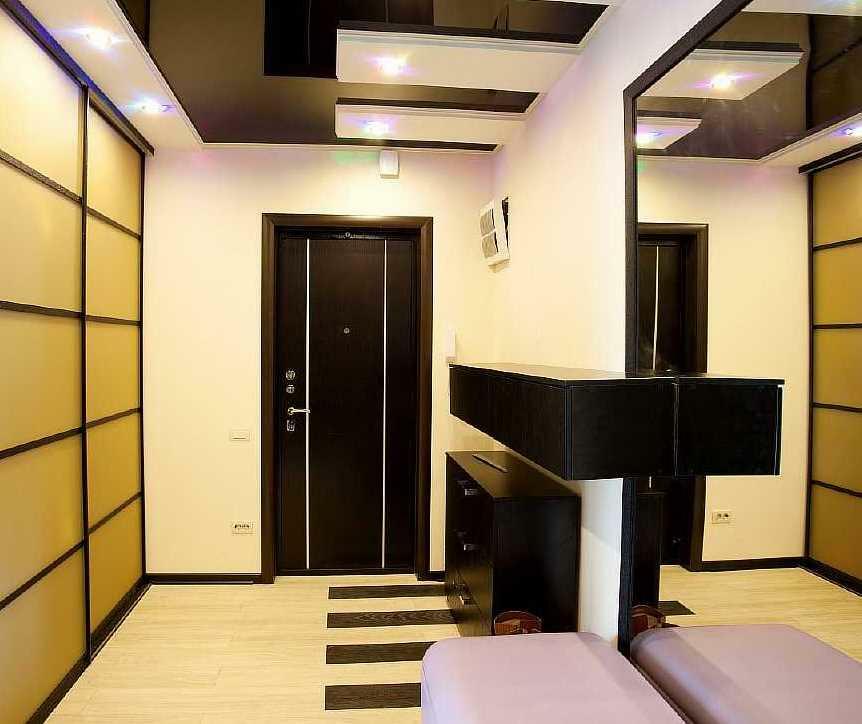
The two-level design will allow you to divide the room into functional zones
In the corridors, mezzanines are installed under the ceiling, which are very convenient for storing seasonal items and do not clutter up the useful space.
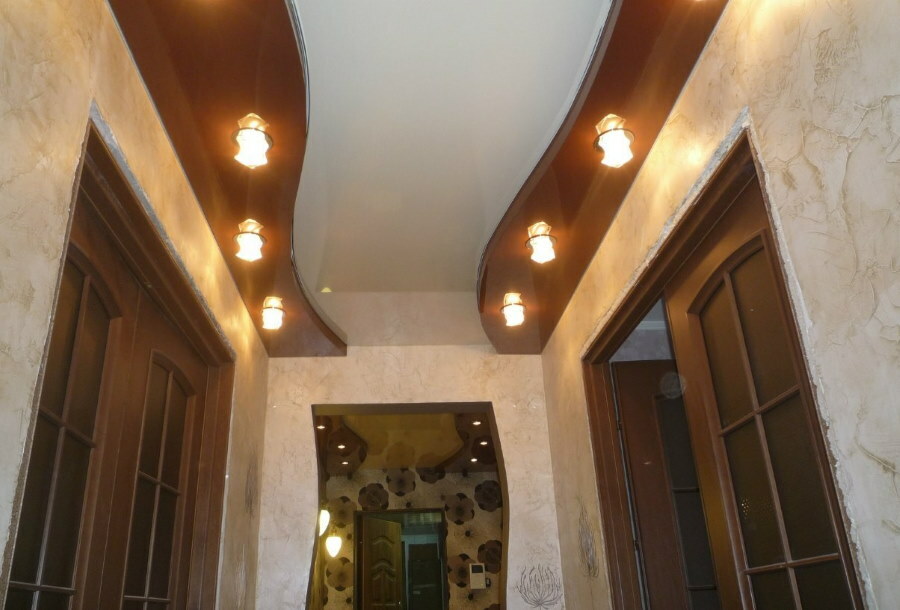
By combining drywall and stretch fabric, you can create a unique ceiling design
In corridors with low ceilings, an ideal solution would be a stretch ceiling in light colors with spotlights located above the areas that should be highlighted in the interior of the room. In a square corridor in the center of the ceiling, you can place a compact chandelier of an unusual shape, which is well complemented by spotlights.
Wall decoration
A variety of modern finishing materials for walls allows you not only to create an individual image of the corridor, but also makes it possible to hide flaws, play with light, and visually expand the area.
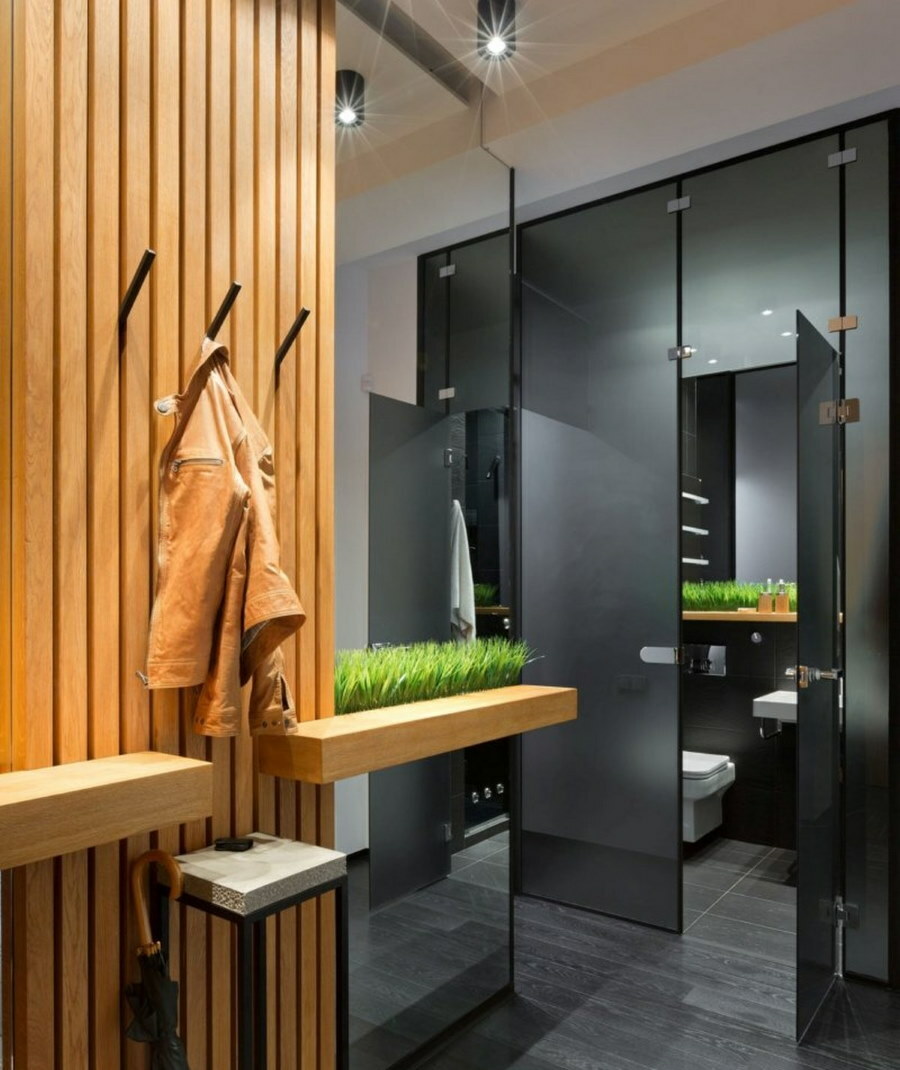
A combination of wooden texture and tinted glass surfaces looks interesting in the interior of a modern apartment.
A huge range of materials can be used: from ordinary plaster and painting to natural stone laying, from wallpaper to wall decoration with natural silk or cork panels.
Floor finishing
Moisture, cold and dirt, brought with shoes, seeps into the corridor from the street or entrance, so it is important to think over the design of the floors not only from the point of view of beauty, but also from the point of view of practicality and convenience.

It is advisable to close the entrance area in front of the door with ceramic or porcelain tiles.
The "warm floor" system will protect the corridor from dampness and cold, make a small room more comfortable. Making the floor in a single room in one color and texture: laminate, parquet, porcelain stoneware or tiles, will visually increase the area of a small panel brezhnevka.
For small areas, it is better to use light colored flooring.
The interior of the corridor in the apartment is a small-sized photo:
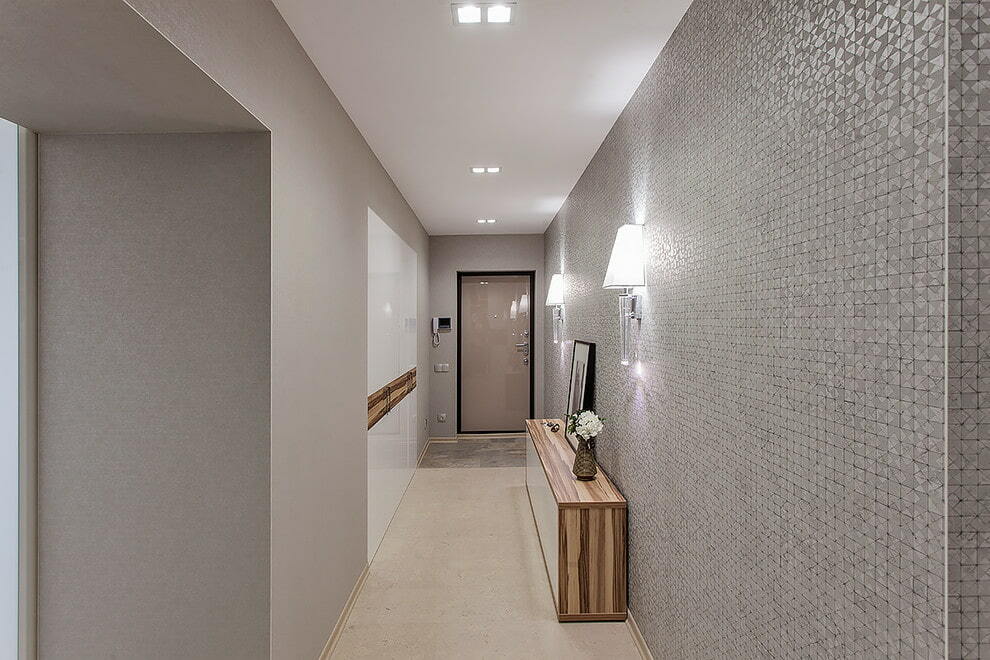
In the photo there is a long corridor, for the zoning of which the flooring was used
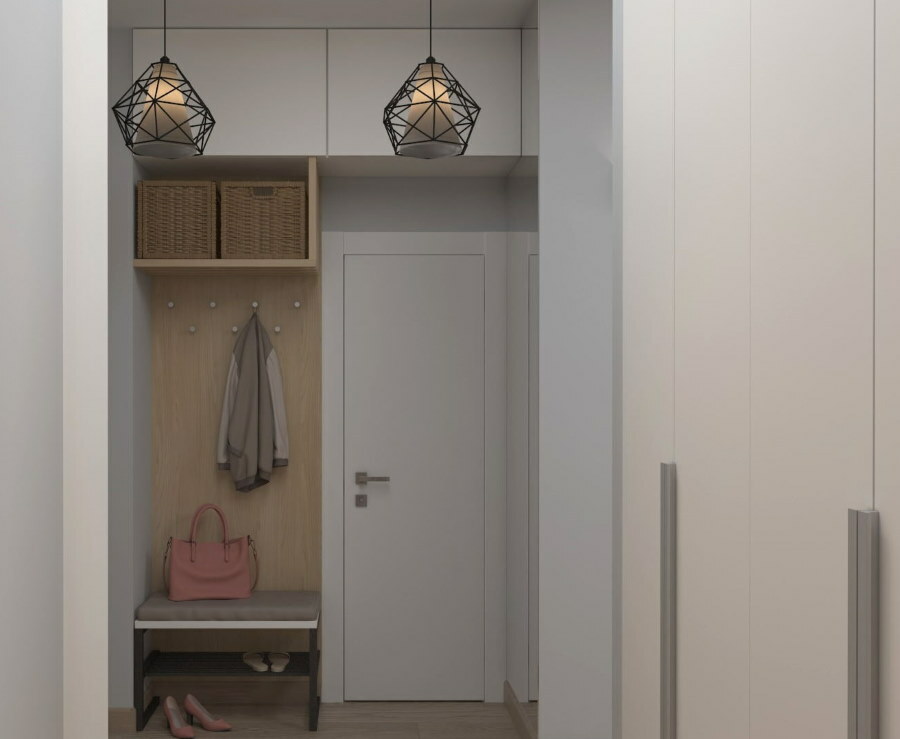
And in this narrow corridor, with the help of the mezzanine, the space above the door is rationally used.
Lighting design in the corridor
The corridor has no windows, therefore, to create a light and cozy atmosphere, it is important to think over a lighting system. When placing lighting elements on the ceiling, it is worth considering their size, shape and height.

A well-lit room looks much more spacious than a dark room.
Bulky chandeliers are inappropriate for small rooms with low ceilings; spotlights and lighting around the perimeter are suitable here.
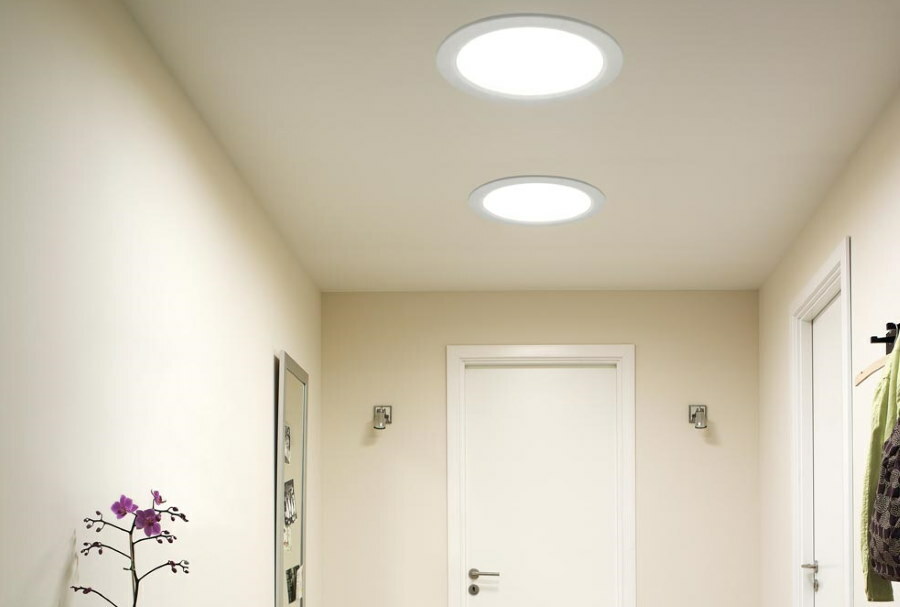
For a corridor with a low ceiling, the best solution would be built-in or surface-mounted luminaires.
High ceilings make it possible for imaginations to roam; multi-level structures with a backlight system will look spectacular here. Stylish unusual shaped chandeliers will also be useful. The walls can be decorated with small sophisticated sconces or transforming lamps.
Decor options in a small corridor
It is better to choose decorative elements based on the principle of "business with pleasure". The main task of remodeling a cramped corridor is to maximize the space, at least visually.
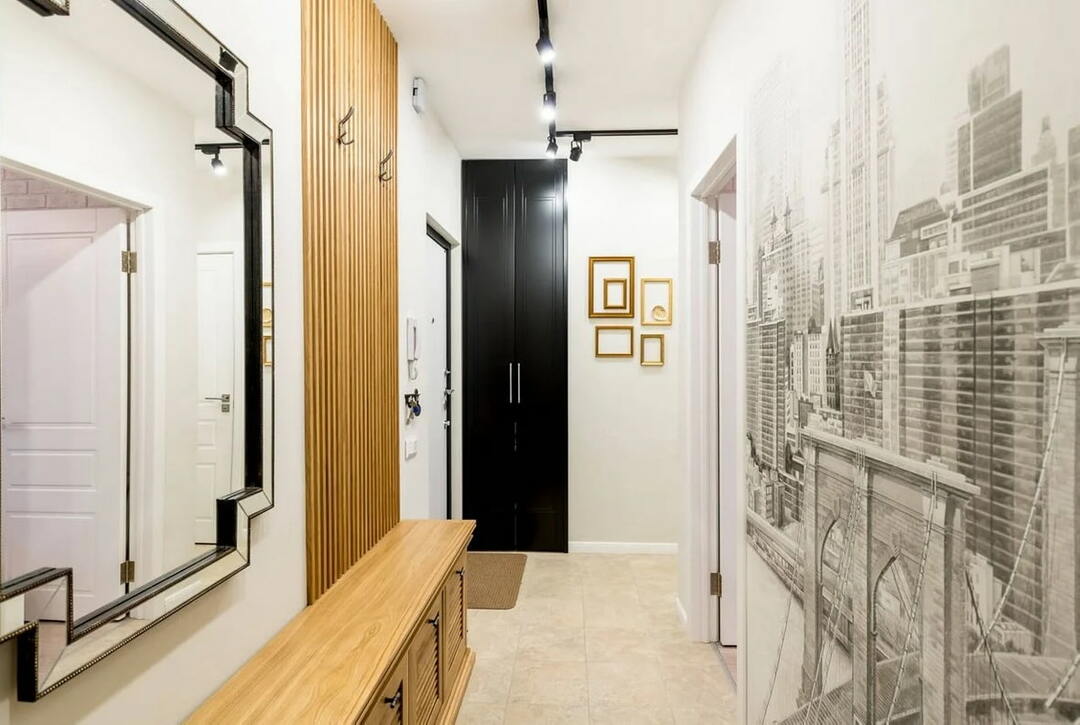
Photo wallpaper or fresco with a panoramic image helps to visually expand the space
Mirrors are often used as a decorative element. They can be of various shapes and sizes, both small with shelves for cosmetics, and huge on the entire wall and from floor to ceiling.
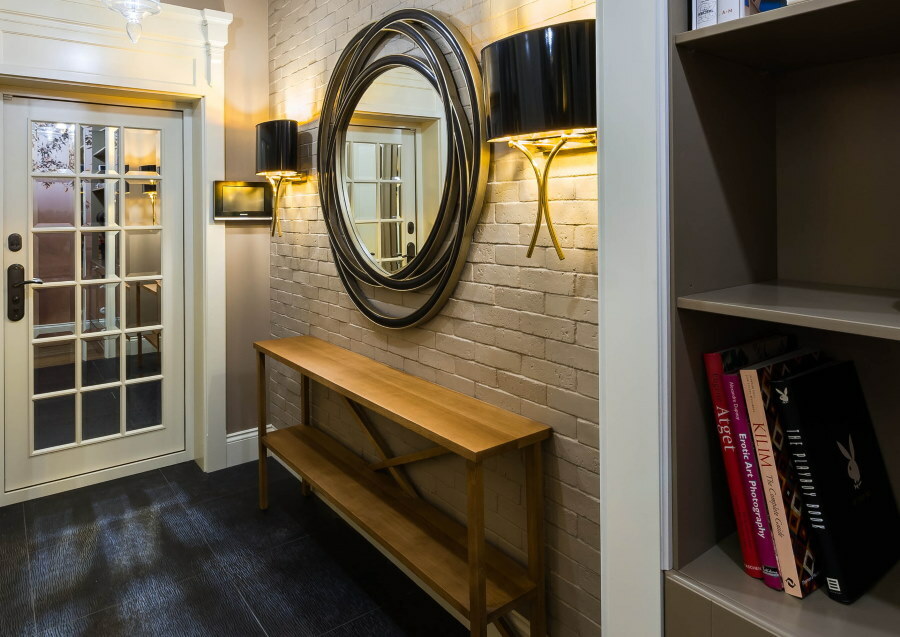
The design of the mirror should match the overall style of the hallway interior
The mirror is always complemented by lamps. Small ones are more often used in tandem with wall sconces, and overall ones, which can increase the area of the room by almost two times and make the space more voluminous and lighter, illuminate with spot ceiling, wall, and even floor lamps.
Small corridors design photo:
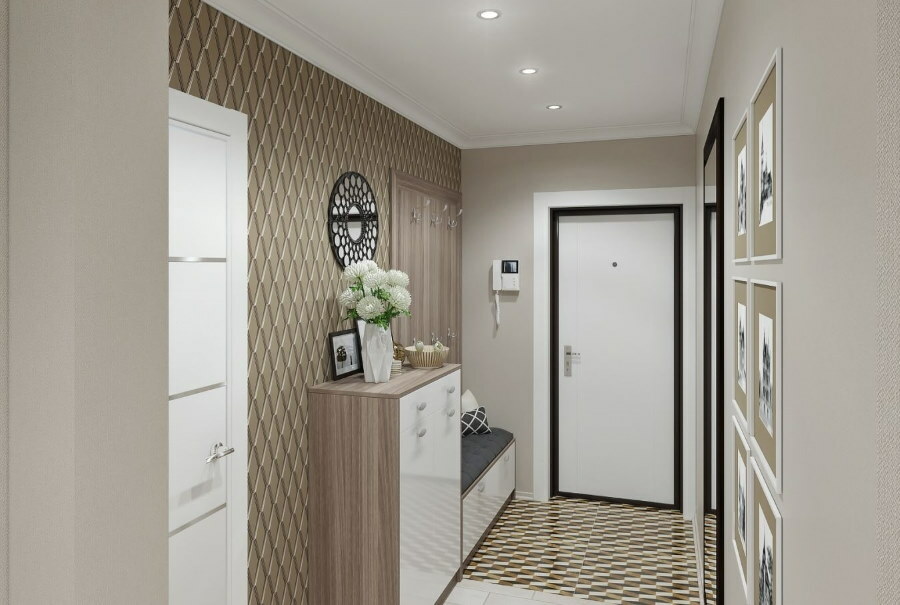
Very bright and cozy corridor with glossy furniture
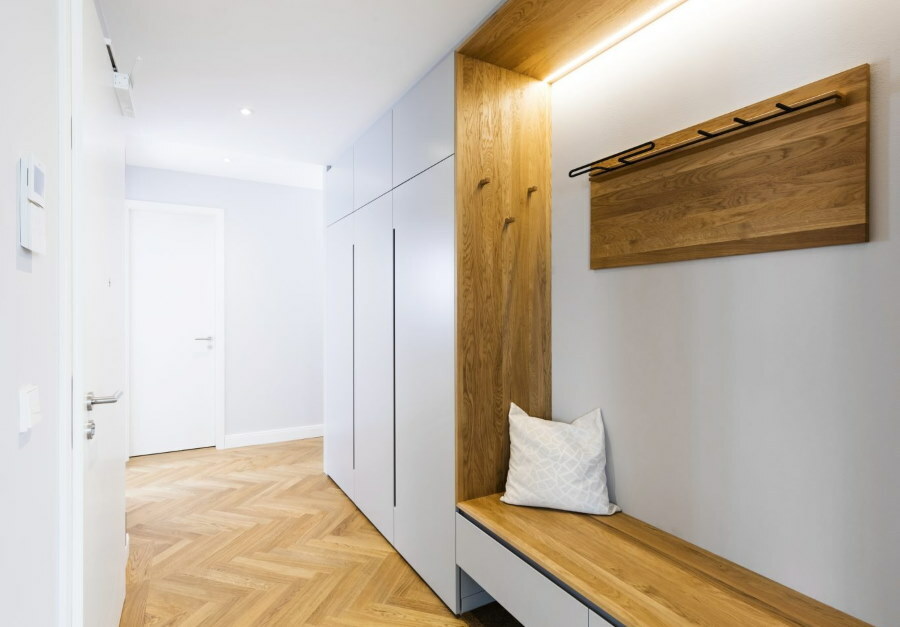
Narrow hallway in modern style with matte furniture
Furniture in a small corridor
To create a modern, cozy and functional corridor, a competent selection of furniture is very important. For narrow spaces, for safety reasons, it is worth paying attention to furniture with rounded corners and built-in handles - this is very important, especially if there are small children or elderly people in the house.

It is better to order a built-in wardrobe. Select one half for an open hanger, close the second with doors, place a mezzanine under the ceiling
An excellent option is constructions with a shallow depth of 35-40 cm, light shades with a laminated surface to make the room even brighter and more spacious.
The simplest and most convenient option for furnishing a small corridor is a corner or rectangular wardrobe, depending on the shape of the room:
- for a square corridor, both options are suitable;
- for narrow - only rectangular;
- An L-shaped corridor can be equipped with a corner model.
For the convenience of placing things, the wardrobe should be equipped with drawers, shelves for things and shoes, as well as hangers and hangers for clothes. For the convenience of the shoe procedure, a small soft ottoman with leather upholstery or a boutonniere with a soft seat and open shelves are quite suitable, which is very convenient for drying shoes.
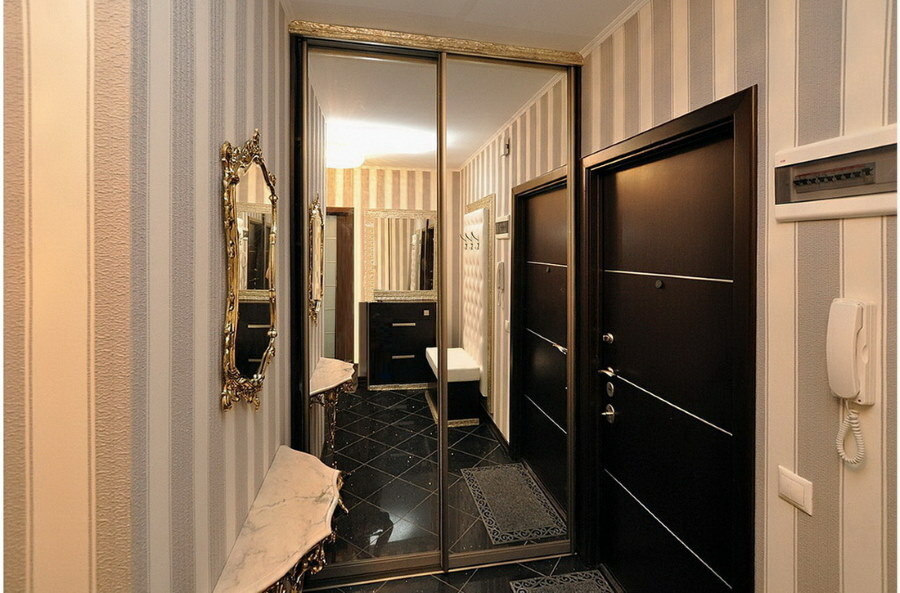
A mirror cabinet can be built into the end of the corridor, and the low ceiling can be “raised” with wallpaper with a vertical print
Correct arrangement of furniture
The arrangement of furniture directly depends on the shape and size of the room. It is necessary to arrange along the walls with rational use in terms of accessibility and convenience. For example, shelves for shoes and a bench will be more appropriate at the very front door, and a closet with things can be placed a little further away.
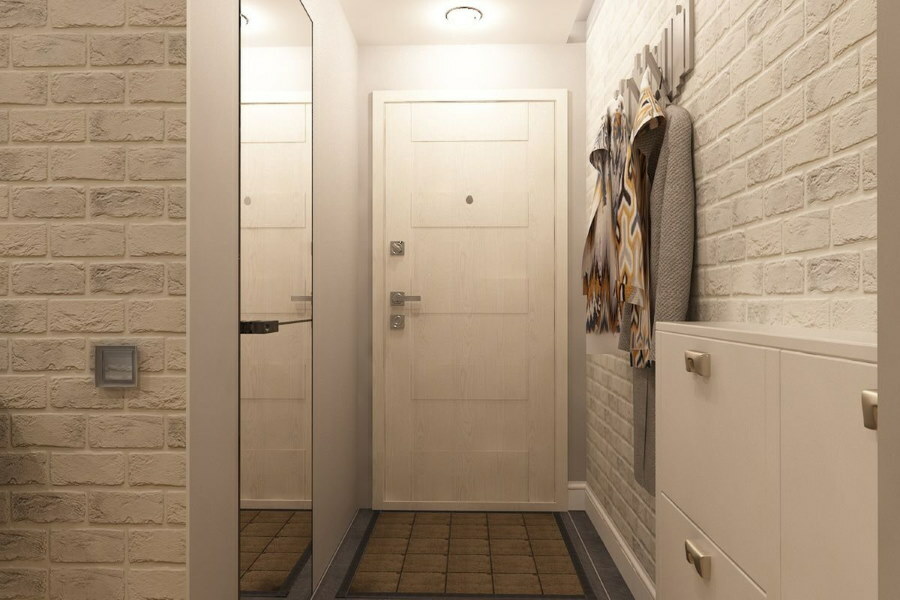
The chest of drawers can be replaced with a narrow shoe rack, and instead of a bulky wardrobe, you can install a floor or wall hanger
It is very important to correctly combine the color palette and proportions, as well as smooth transitions from small to large.
Video: 10 interesting ways to equip a small hallway
Photos of design examples in a small corridor
Interesting ideas for interior design of a small corridor in apartments of various styles:

