When creating a project for a two-story house, the question arises about the placement of the stairs. Many people prefer to install it in the hallway, but this option is not always the most comfortable and practical. The rise to the second floor, located in the hall, will save space in the corridor and complement the interior.
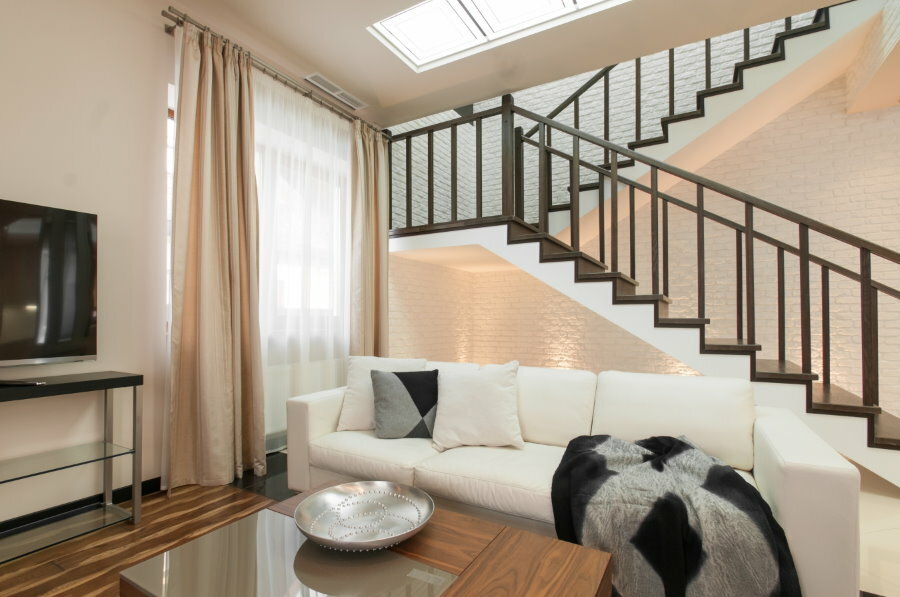
The staircase in the living room can become an original element of the interior, organically complementing the architectural design of the house.
Features of the interior of the living room with a staircase
Content
- Features of the interior of the living room with a staircase
- Types of designs for the living room
- One-march
- Two-flight
- Screw
- Without railings
- Staircase materials
- Staircase methods
- Arrangement of space under the stairs
- Video: Ideas for organizing space under the stairs
- Photos of examples of interior design of a living room with a staircase
When choosing a place where you plan to install a ladder, you should rely not only on the technical characteristics of the house, but also take into account the peculiarities of the style of the room. The staircase in the living room provides a comfortable climb to the second floor and has the following advantages:
- Has an aesthetic appearance.
- Creates the effect of a common space between floors, visually uniting them. In this case, you can continue the living room on the second floor or place other rooms there.
- It allows you to use the space under construction for the arrangement of furniture or decorations.
Design living room with a staircase to the second floor it can be made in any style. For rooms with a modernist design approach helical structure with the original lighting. Room in classical style will complement the wooden staircase with simple railings, steps which you can decorate monochrome carpet. Renaissance involves the use of forged or carved railings, various ornaments. For minimalism or hi-tech, you can purchase glass single-flight ladders with metal details.
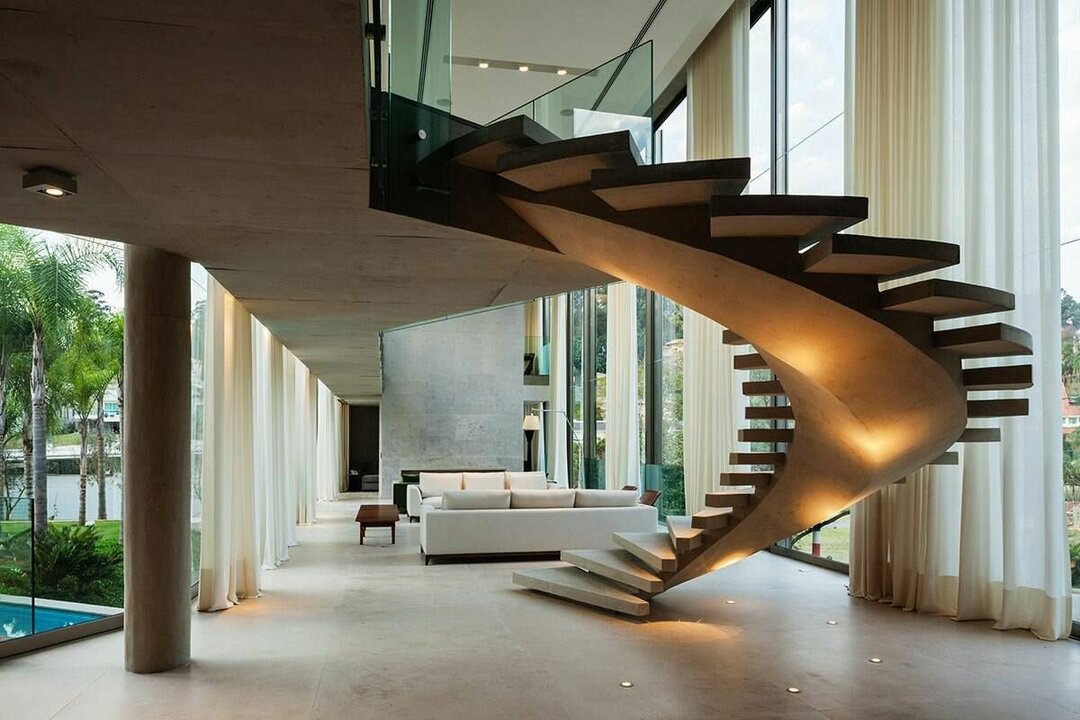
On a photo the open staircase in the Art Nouveau style in the spacious living room of a private house
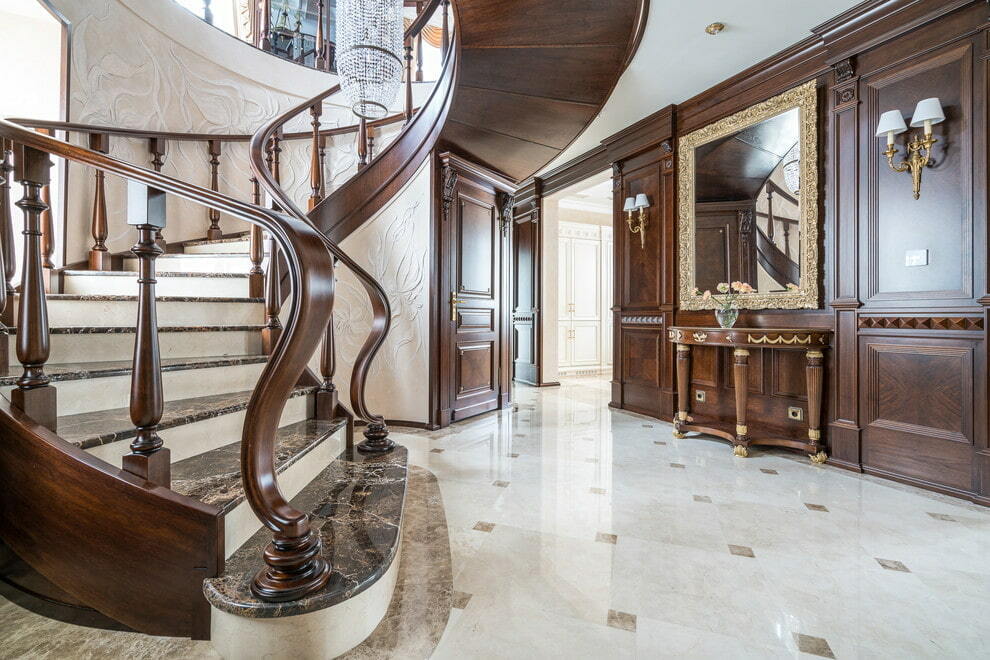
In the photo a spiral staircase in classical style with a marble finish
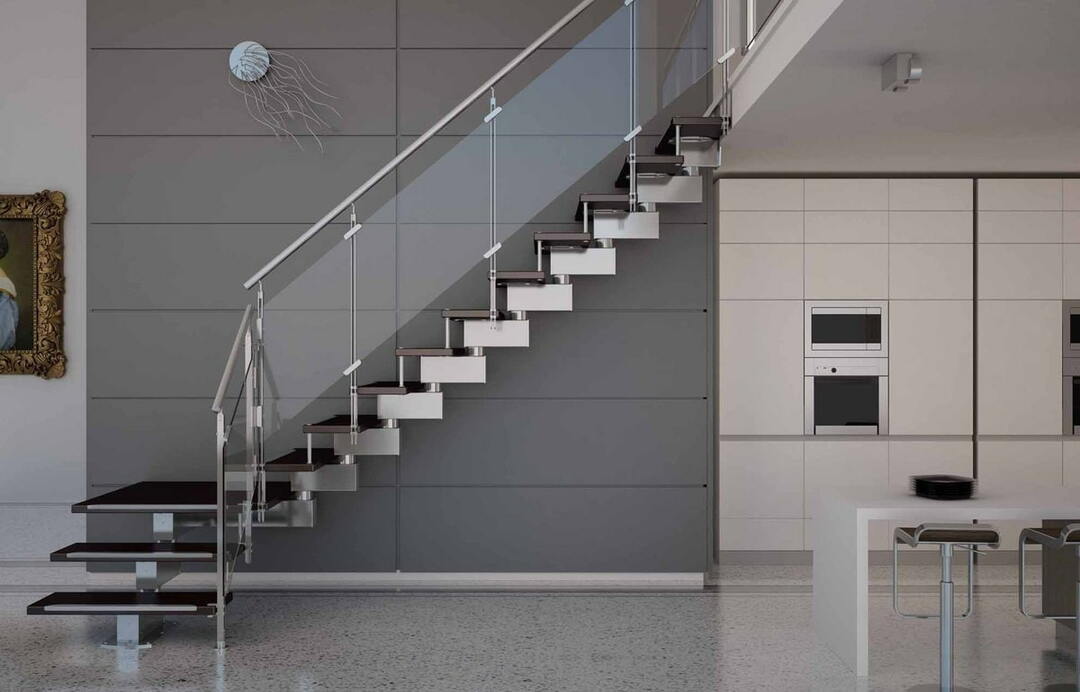
In the photo laconic design in hi-tech style chromed metal
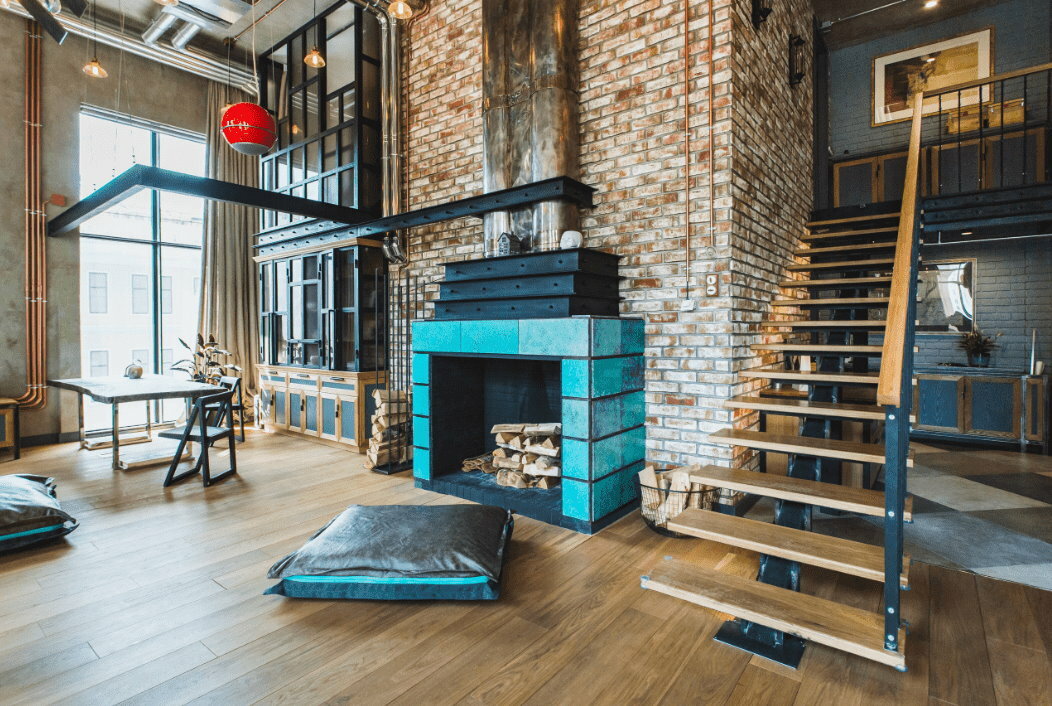
In the photo, a combined marching staircase in a loft-style living room
For safe and comfortable use of the design, it is recommended to set the backlight to not only steps but also wall lamps.
Types of designs for the living room
There are several types of structures that are used depending on the type of room, its area and purpose:
- one-march;
- two-march;
- screw;
- without railings;
- with winder steps.
The type of construction is planned at the stage of project creation. In this case, it is necessary to determine its size, configuration and material.
It is necessary to correctly calculate the distance between the floor of the first floor and the opening of the second to determine the number of steps.
One-march
The most commonly used type. It does not take up much space, it is made of any materials. This ladder can be installed in the center of the room or against the wall. Fits perfectly into any interior. The absence of intermediate platforms and a steeper angle of inclination require more effort to climb to the second floor.
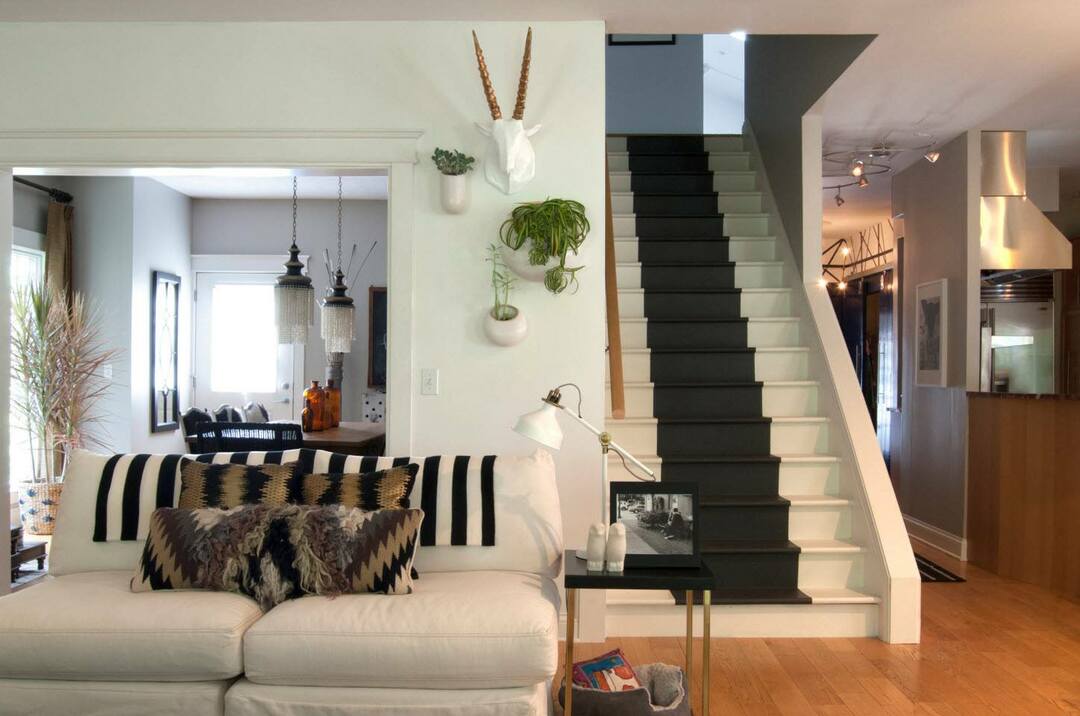
Single-flight staircase in white, decorated with a black path
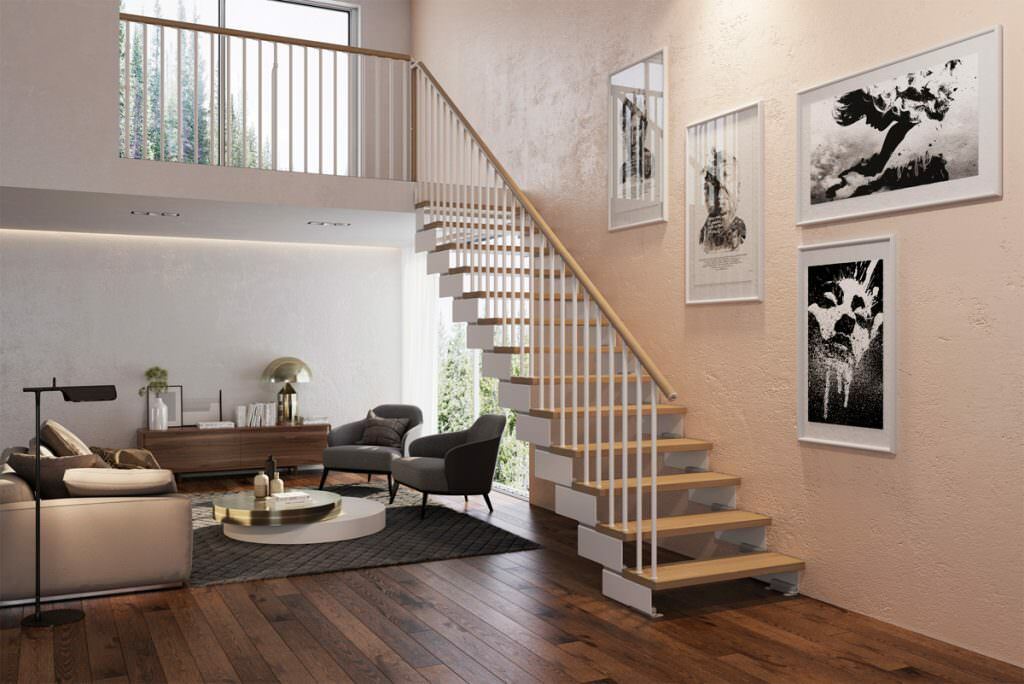
Laconic design in a modern style private house
Two-flight
It is the most convenient and safe view for lifting due to the presence of a platform between flights, but requires much more space for installation. A variation of it is the version with winder steps, in which the inner side is smaller than the outer one.
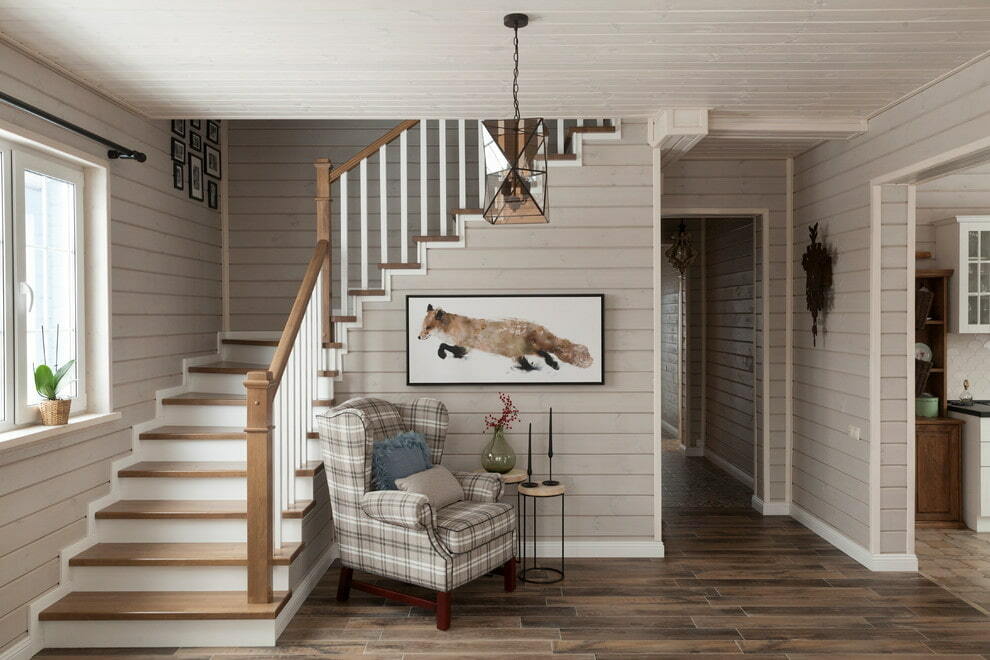
Closed two-flight wooden staircase in the living room of a country house
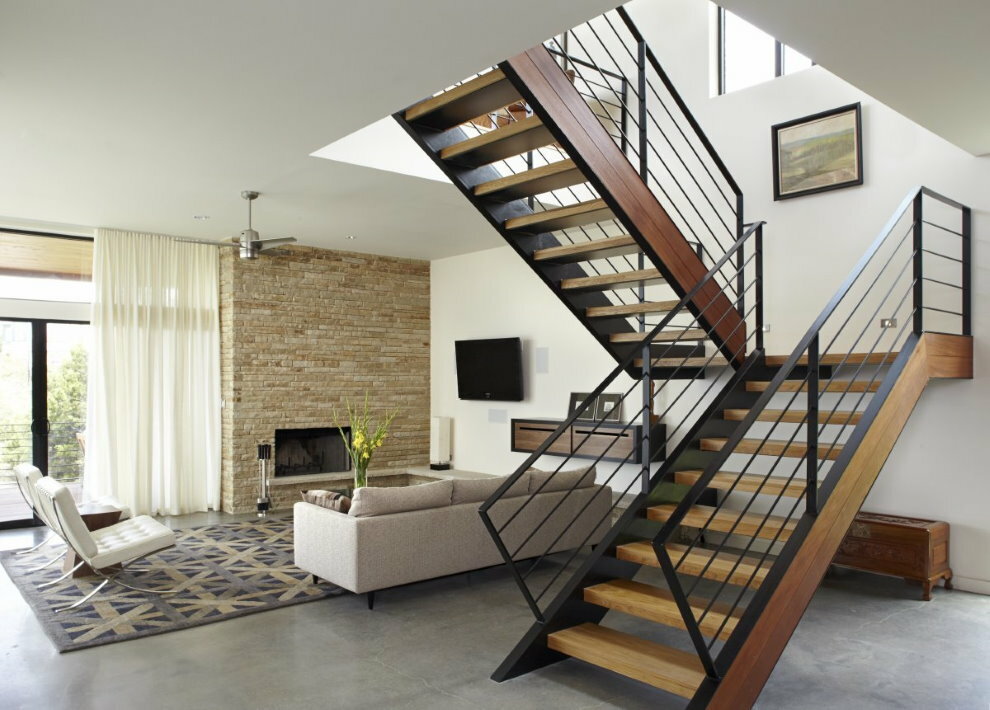
Two-flight staircase with wooden steps on a metal frame
Screw
Compactness and original appearance are the main advantages of this type. Such a ladder will perfectly complement the design of the room. Its disadvantage is its small span width, which makes it difficult for two people to move along it at the same time.
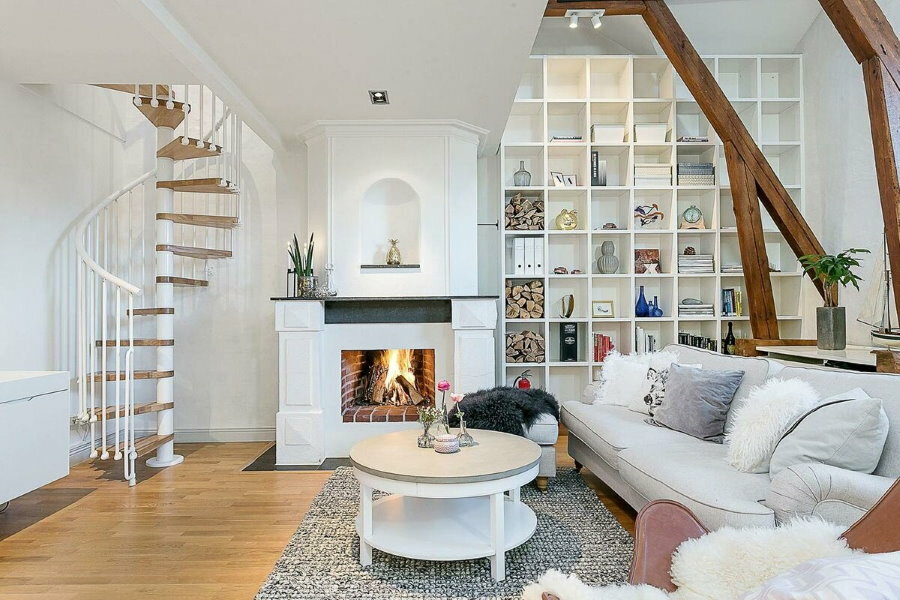
Narrow spiral staircase in a Scandinavian style living room
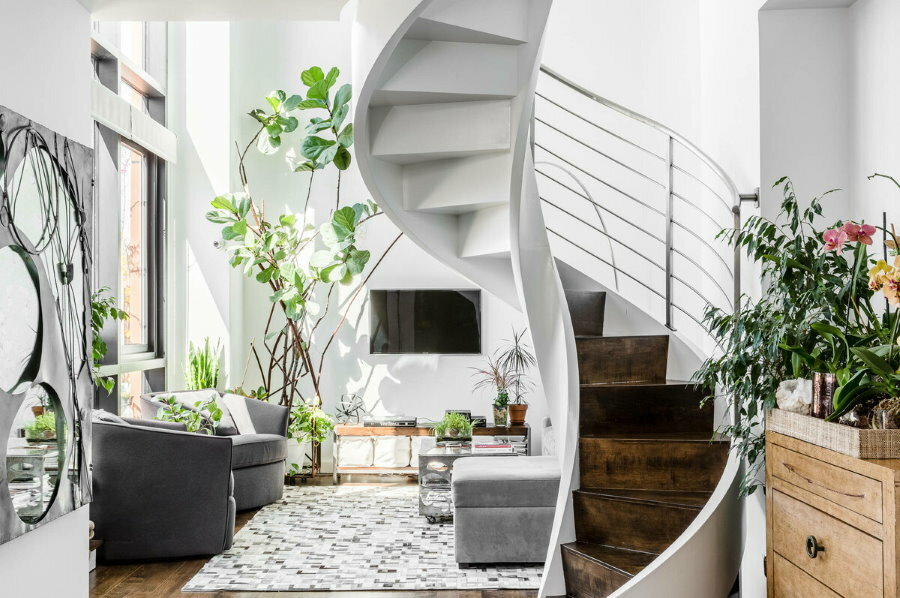
Spiral staircase of original design, made of combined materials
Without railings
A stylish option that requires minimal installation space. It is not recommended to install when living in a house for children and the elderly.
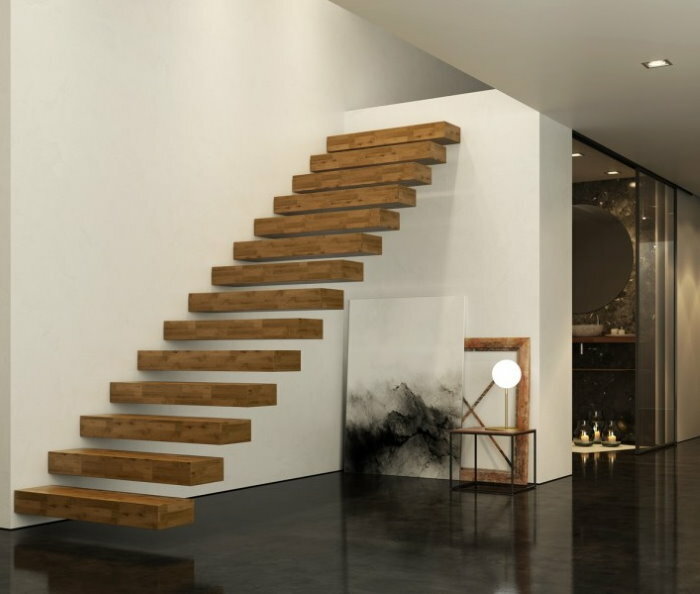
Cantilever staircase without railings with wooden steps
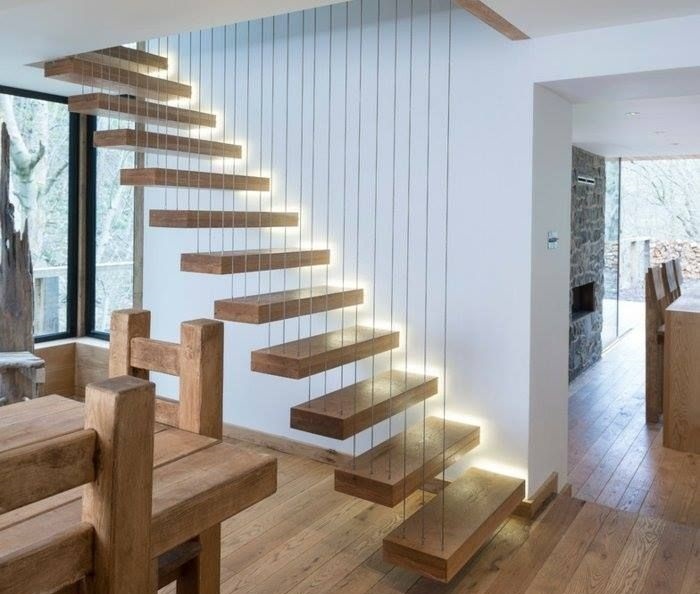
Staircase with hanging steps, complemented by built-in lighting
Staircase materials
The interior of a living room in a private house with a staircase depends not only on the type of construction, but also on the material used in its manufacture. The most popular of them are:
- Wood. It is a traditional material that is environmentally friendly and can be used for the manufacture of the entire structure or its elements. A feature of the design of the living room with a staircase made of wood is its aesthetics and the possibility of a wide variety of style solutions.
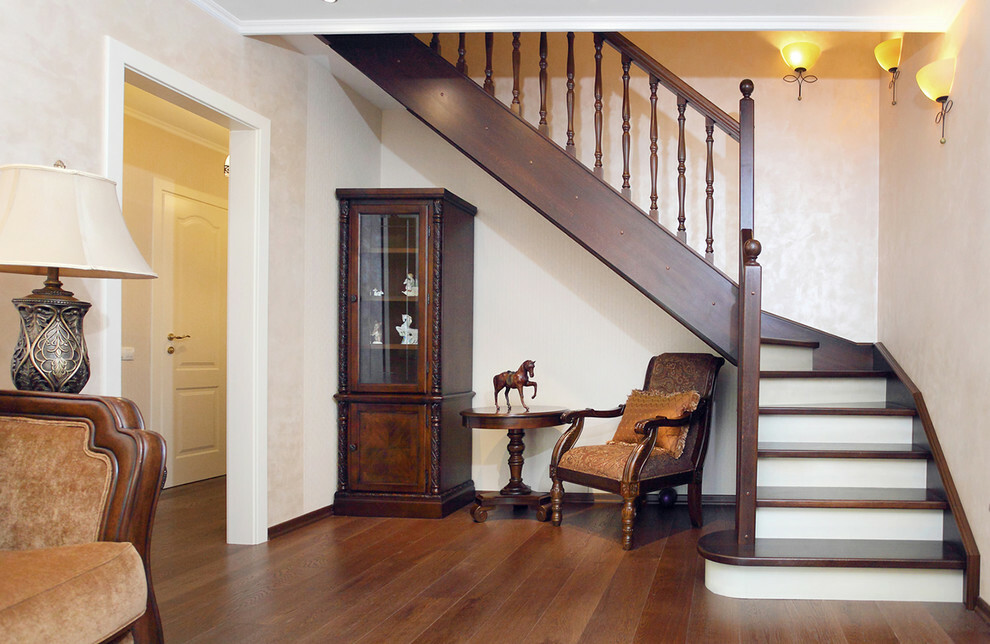
Most often, wooden structures are used in classic interiors.
- Glass. Thanks to the use of this material, you can visually expand the space. The construction is made of treated glass or laminated glass, which makes it reliable and durable.
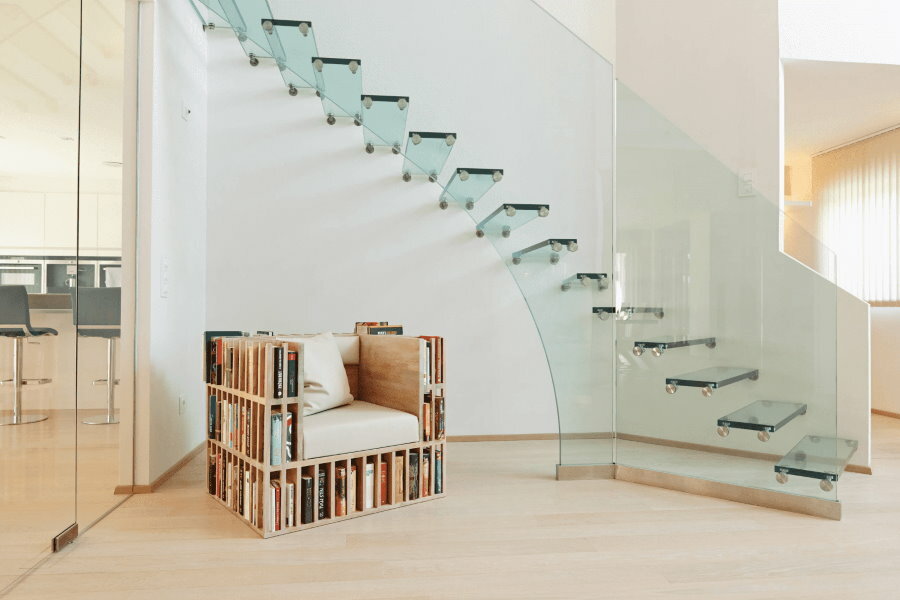
Glass construction does not hide the space, therefore ideal for small spaces
- Metal. Such ladders have a long service life, do not creak or deform, are fireproof and reliable. Metal is harmoniously combined with various materials, which allows you to create exclusive options.
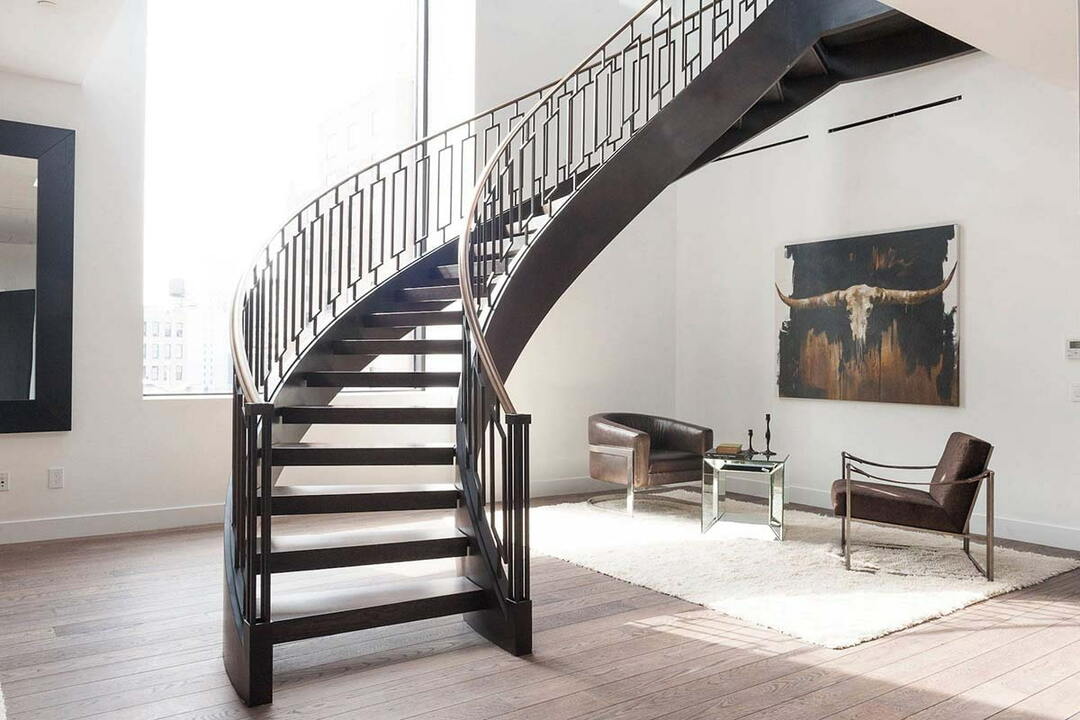
Metal semi-spiral staircase leading from the living room to the second floor of a country house
- Concrete. The most durable and durable ladders are obtained from it, but without finishing they do not look very attractive.
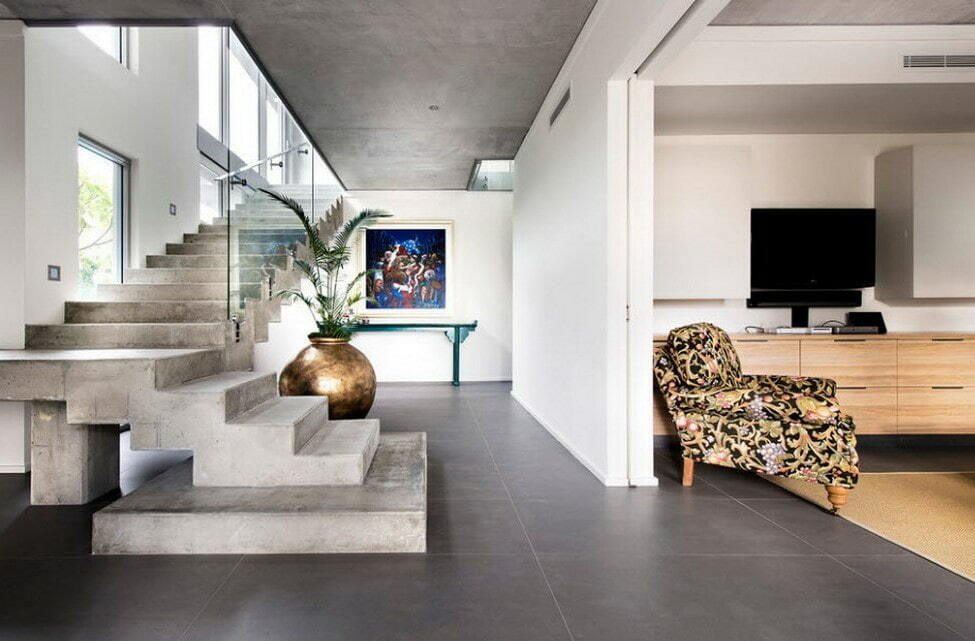
Concrete stairs are heavy, so they are not suitable for every home.
- A rock. Used in houses with a large area. These ladders are durable and reliable. They are made of marble, granite, slate or quartzite.
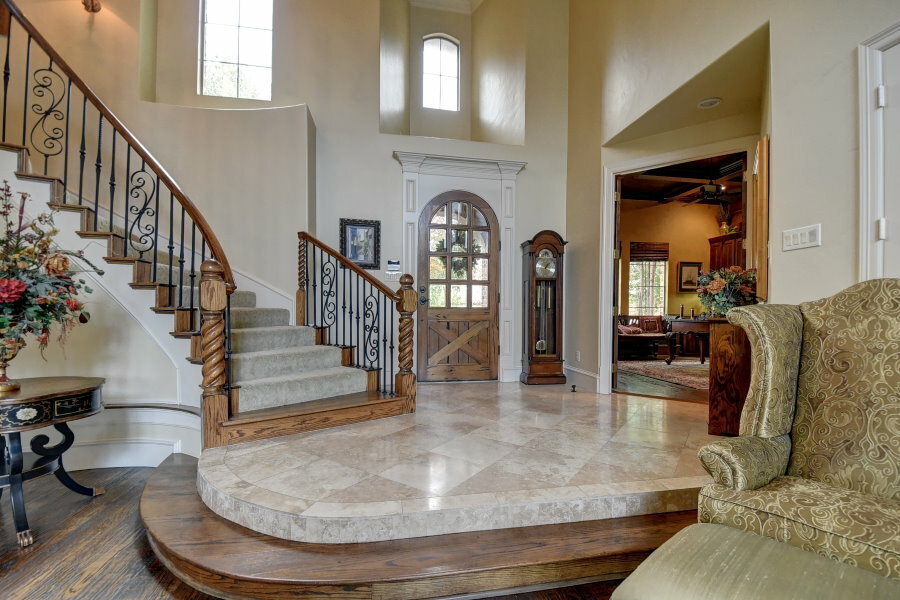
The stone staircase looks stylish, expensive and status
Additional information: to create an original and unusual living room interior in a house with ladder, you can combine various materials in its manufacture or use only one of them.
Staircase methods
The living room with a staircase to the second floor looks as impressive as possible thanks to the design of handrails, railings, steps. Particular attention should be paid to the location of the ladder in the room. The most convenient is the placement of steps at the entrance to the hall. There are several types of ladder arrangement:
- By the wall near the entrance. This position is the most functional option, in which the hall is not cluttered.
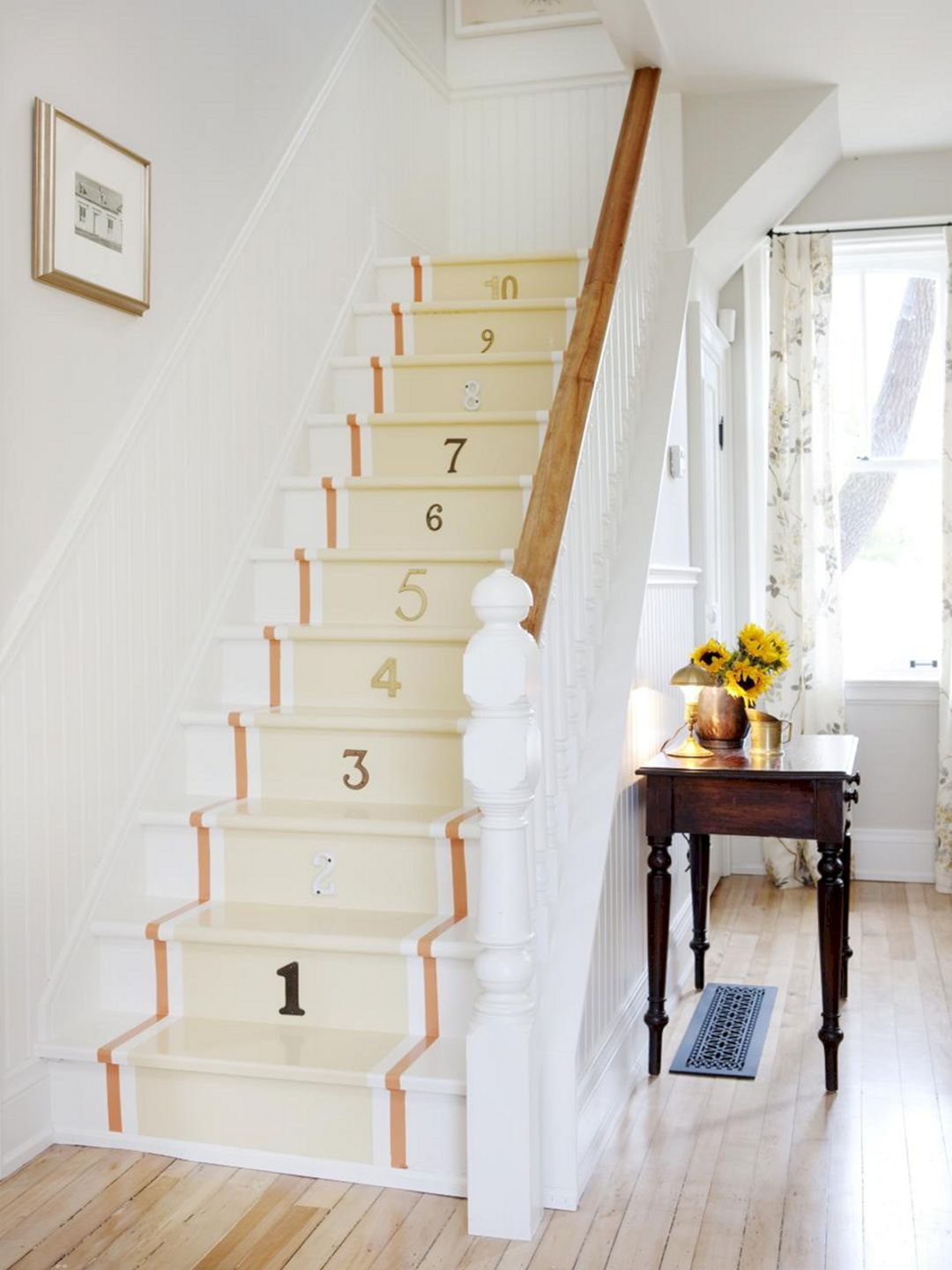
A narrow staircase along the wall will not take up much space and will perfectly fit into the interior of a small living room
- In the middle of Hall. For small rooms, in this case, a screw structure is suitable, and for rooms with a large area, any type can be used.
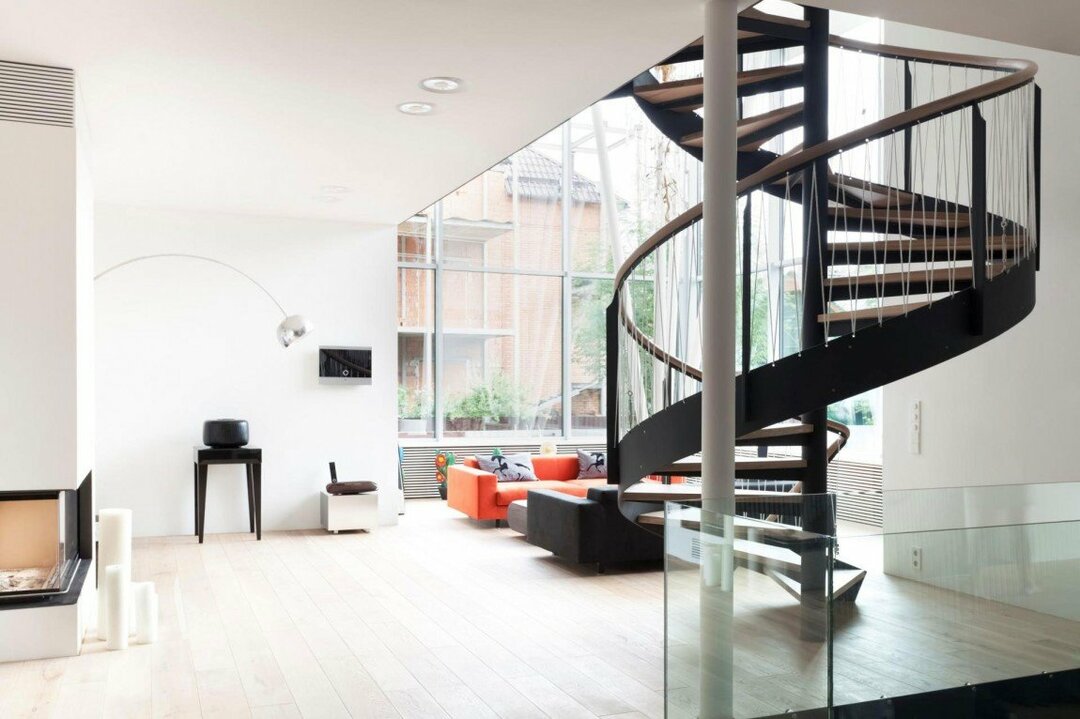
In the photo there is a spiral staircase in the living room with panoramic windows
- Between the functional areas of the room. This type is suitable for large rooms and will allow you to delimit areas of the hall.
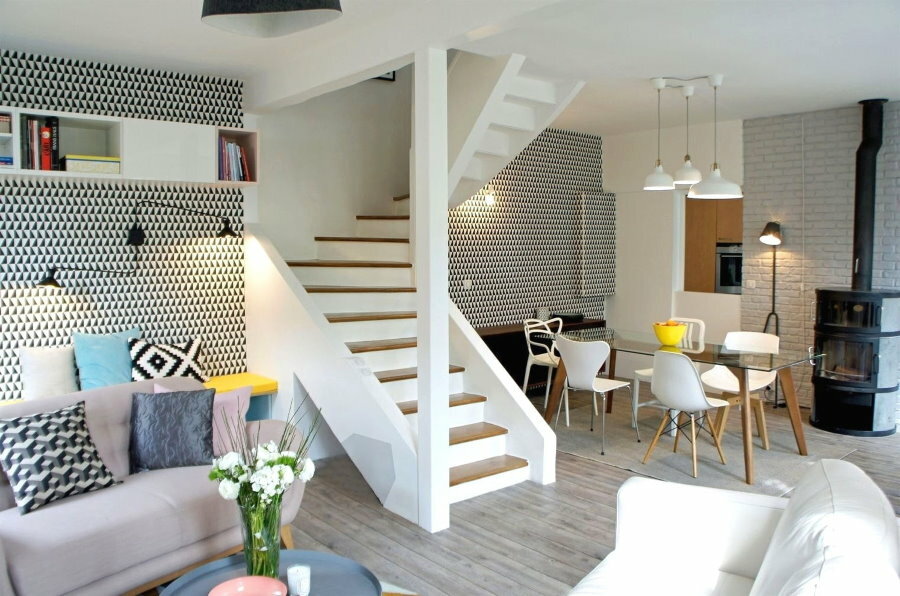
In the photo, a marching staircase dividing the kitchen-living room into functional zones
If the room has panoramic windows, you can place a lift to the second floor next to them. A living room with a small fireplace and a staircase will create a cozy atmosphere and perfectly complement the overall interior of your home.
Arrangement of space under the stairs
When designing a march, it is important to rationally use the space under it. There are many design options for free space that will allow you to practically place furniture and household items under the steps, as well as complement the interior. Among the most popular are:
- Wardrobes, closets, walk-in closets - everything that will allow you to place things neatly and ergonomically.
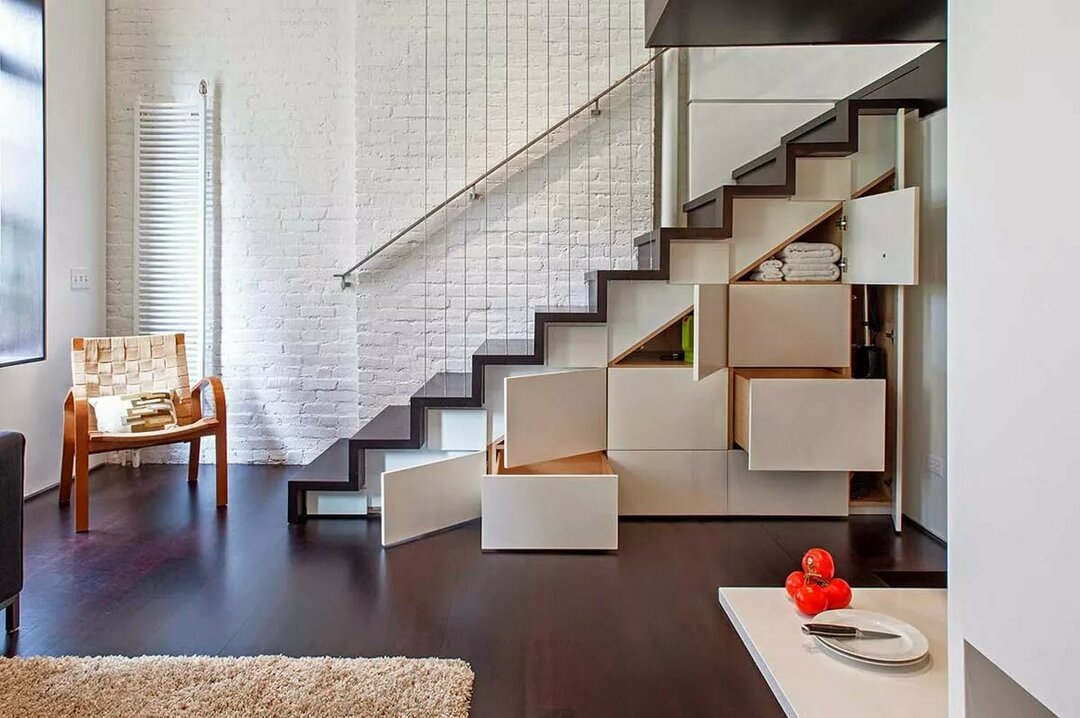
Pictured is a practical storage system under the flight staircase in the living room
- Kitchen. A small suite will perfectly complement the design of the room.
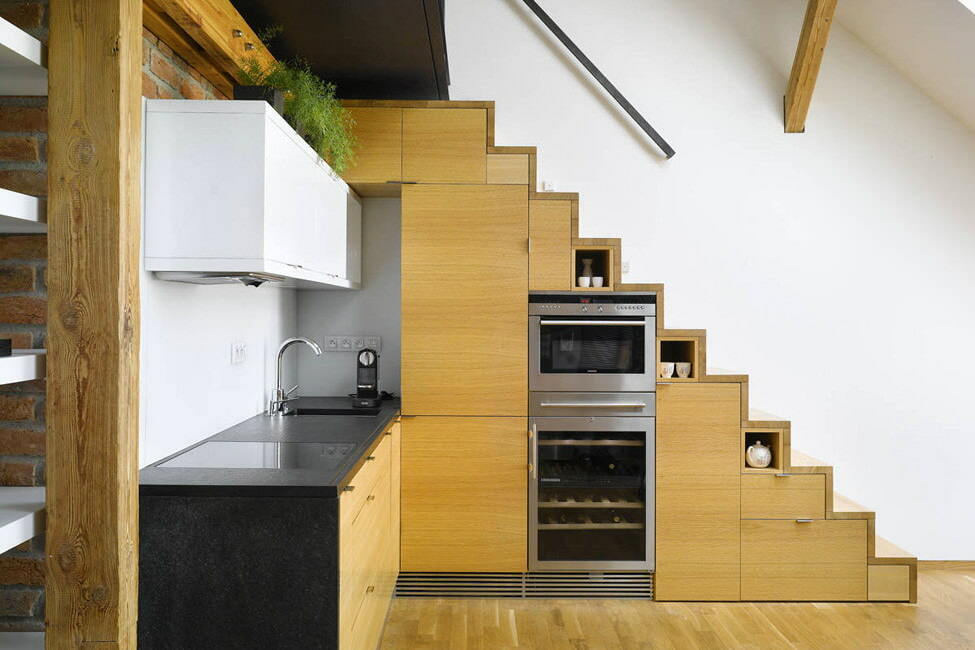
The option of placing the kitchen under the stairs is often used in compact country houses
- Bathroom. In this case, the presence of all communications should be provided.
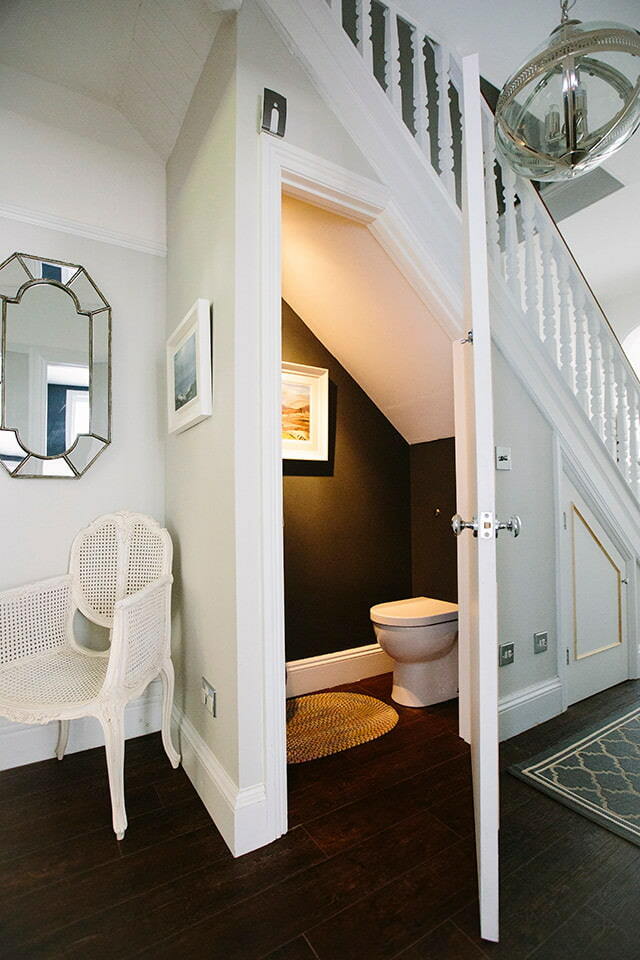
There is enough space under the flight staircase to accommodate a compact toilet
- Study, kids corner, library, stylish bar and much more.
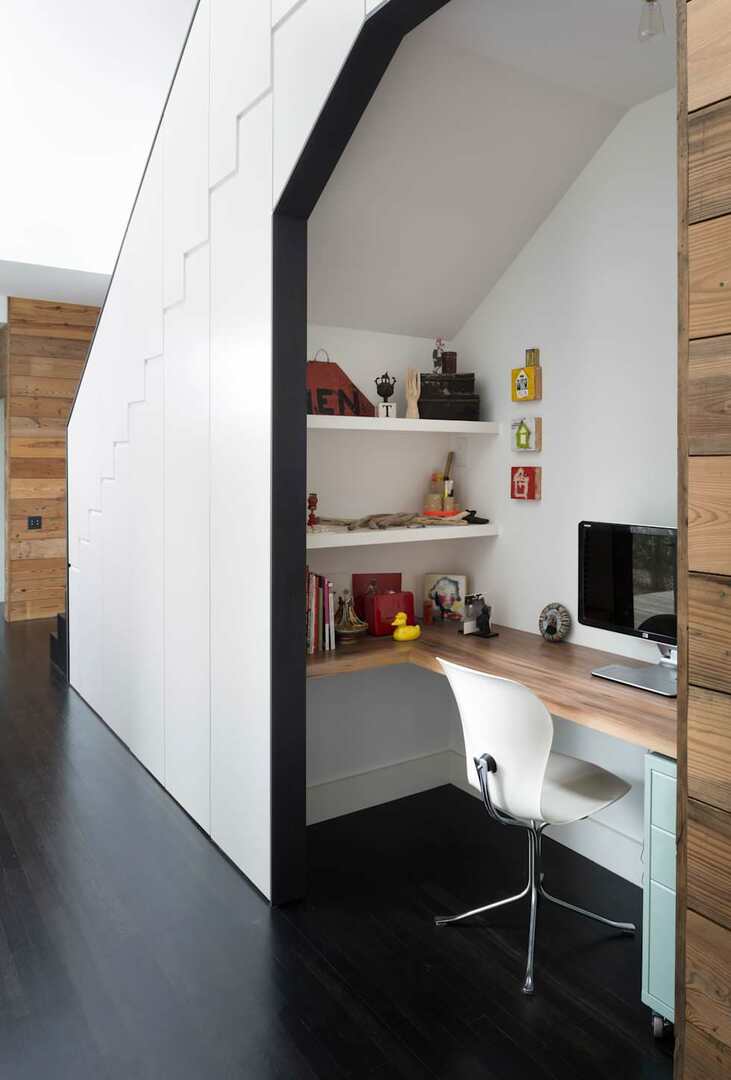
The office under the stairs can be closed or open, depending on the availability of free space
Thus, there are many options for decorating the ladder in the hall and the space under it. For each room, you can choose the most optimal type of construction, which will allow you to create not only an original interior, but will also perform a practical function.



