Having made a decision to build a house, it is necessary to be guided by the following criteria: the construction must be reliable, of high quality, comfortable and convenient for the family living in it. To implement all these requirements, you need to think over the layout of the house and decide on the number of floors. A competently drawn house drawing is half the battle. The project of an 8 by 10 house should include, in addition to spacious rooms, a kitchen, a wardrobe, a sufficient number of bathrooms and a variety of outbuildings.
Content
- Features of houses
- Advantages and disadvantages of houses 8 by 10
- What to consider when designing an 8 by 10 house
- The location of the house on the site
- Foundation selection
- Ceiling height
- Dimensions and number of windows
- Distribution of area for rooms and their location
- What to build from: the choice of construction material
- Foam concrete
- Beams
- Frame-panel house or SIP-panel
- Brick
- Number of storeys and configuration of the house
- Two-storey house
- Cottage
- House with an attic
- House with an extension
- How to position the stairs correctly
- What determines the choice of interior style
- Methods for decorating the facade of the house
- What mistakes should be avoided when designing
Features of houses
8x10 houses can be built on one or two floors. The second option takes up exactly the same area on the site, but much more spacious. An intermediate option is a house with an attic, the arrangement of which will be much cheaper than building an additional floor. When choosing a layout option, you need to take into account the number of future tenants and determine a room to accommodate each of them.
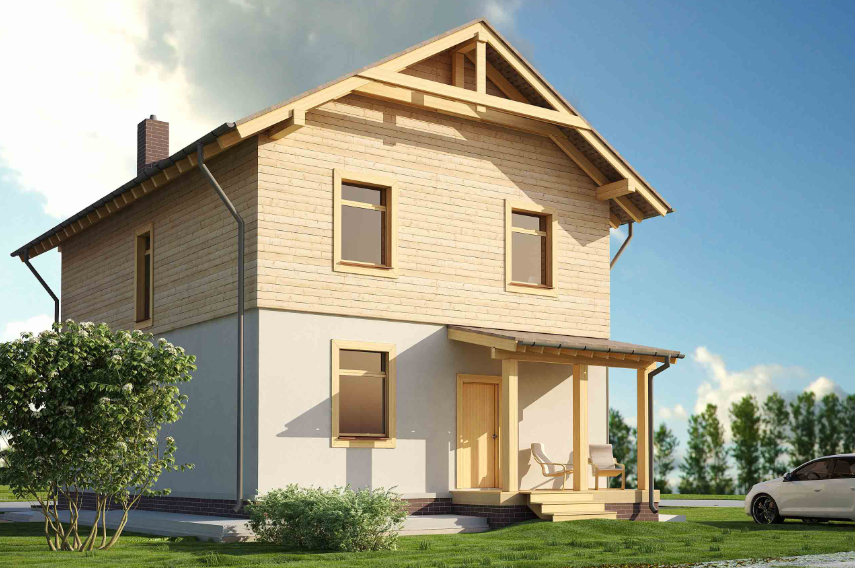
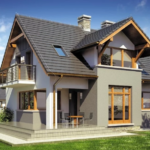
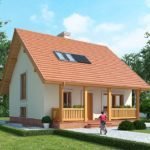
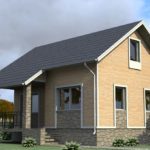
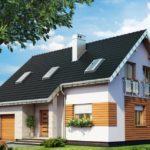
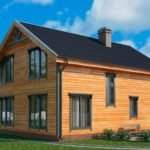
Advantages and disadvantages of houses 8 by 10
The main advantage of such houses is their versatility. Compact buildings will fit well into a suburban area. They will look no less organic in an urban environment, where every cm of area plays a huge role.
Among the advantages of erecting such a structure are:
- low construction costs - no expensive foundation equipment is required, labor costs for workers and the purchase of materials are relatively small;
- high speed of construction is a very significant nuance for families forced to rent housing;
- the ability to save on utility bills, due to the relatively small area.
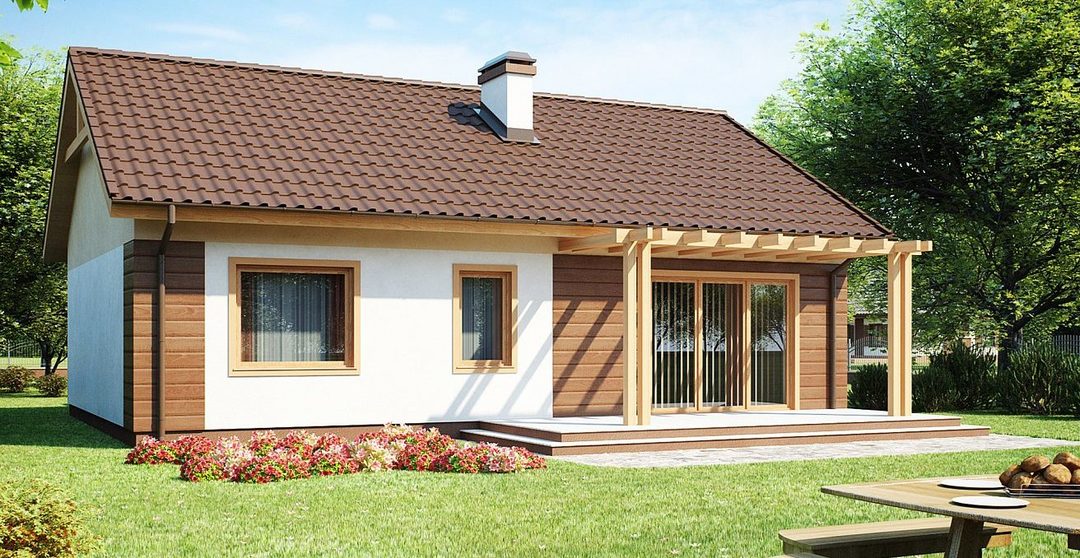
The disadvantages include all the same compact dimensions, which do not make it possible to create several spacious rooms for each member of a large family. These houses are suitable for families of 3-4 people.
What to consider when designing an 8 by 10 house
It is very important, when drawing up a project for an 8x10 house, to take into account all the nuances in order to end up with a comfortable full-fledged housing. To do this, you need to properly organize the space:
- divide it into day and night zones;
- place the ladder correctly. To save space, it can be placed in a corner or taken out altogether;
- provide for the ability to quickly transform the space with the help of blind sliding partitions. With their help, you can separate the living room from the sleeping area or children's corner in a second.
- equip the basement. In the basement, you can place a boiler room, a warehouse for blanks, a shower, a laundry. This will avoid overloading residential floors.
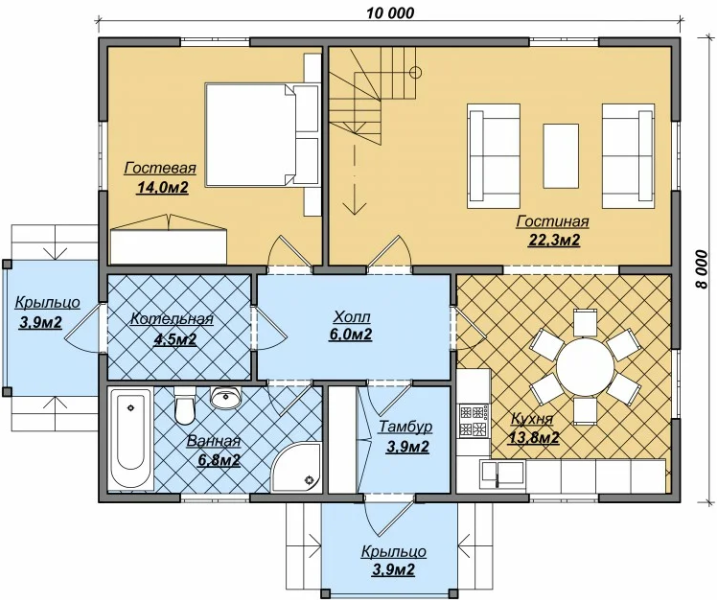
The location of the house on the site
The next step is to determine the location of the house on the acquired territory. When choosing a location, you need to focus on:
- the shape of the site. In an elongated, rectangular space, it is better to build a house along the long side. If the site is trapezoidal, it is more convenient to put the house with a facade to the longer edge. On a triangular version, the house can repeat broken boundaries, as an option, the structure can have an L-shape;
- established requirements - the house should not occupy more than 30% of the land area, the minimum distance to the fence should be at least 3 m.
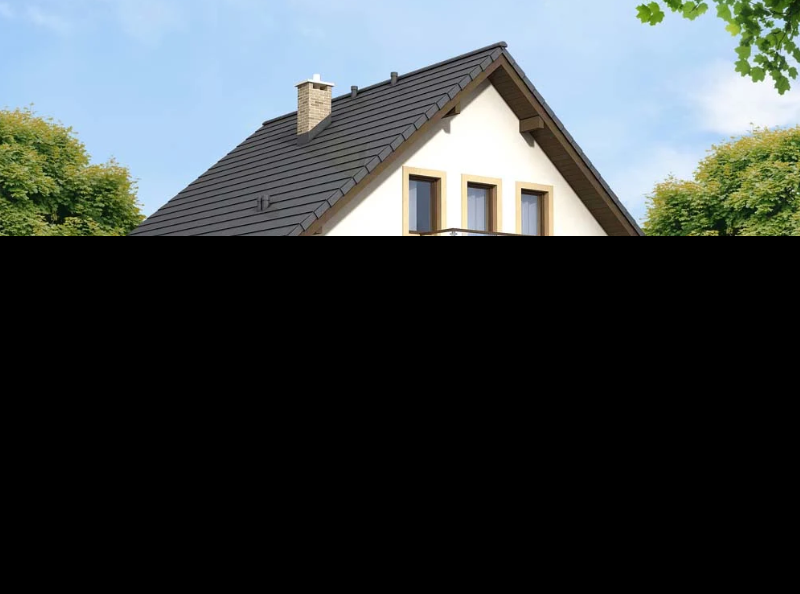
Foundation selection
For an 8x10 house, a strip foundation is perfect. It is made of concrete tapes buried in the ground. It is on them that the load falls from the load-bearing walls and columns, if any are present in the structure. The belts are supported by foundation slabs. They act as spreading cushions that allow the load to be spread over a larger area of the ground and to be installed without special preparation.
Such a foundation is suitable for one- and two-story buildings, equipped with a basement or not, with load-bearing walls made of bricks, wood or SIP panels. The belt structure can be produced directly at the construction site. For pouring concrete, formwork is pre-assembled. Another option is a prefabricated building made of reinforced concrete blocks. For their installation, you need to use a construction crane.
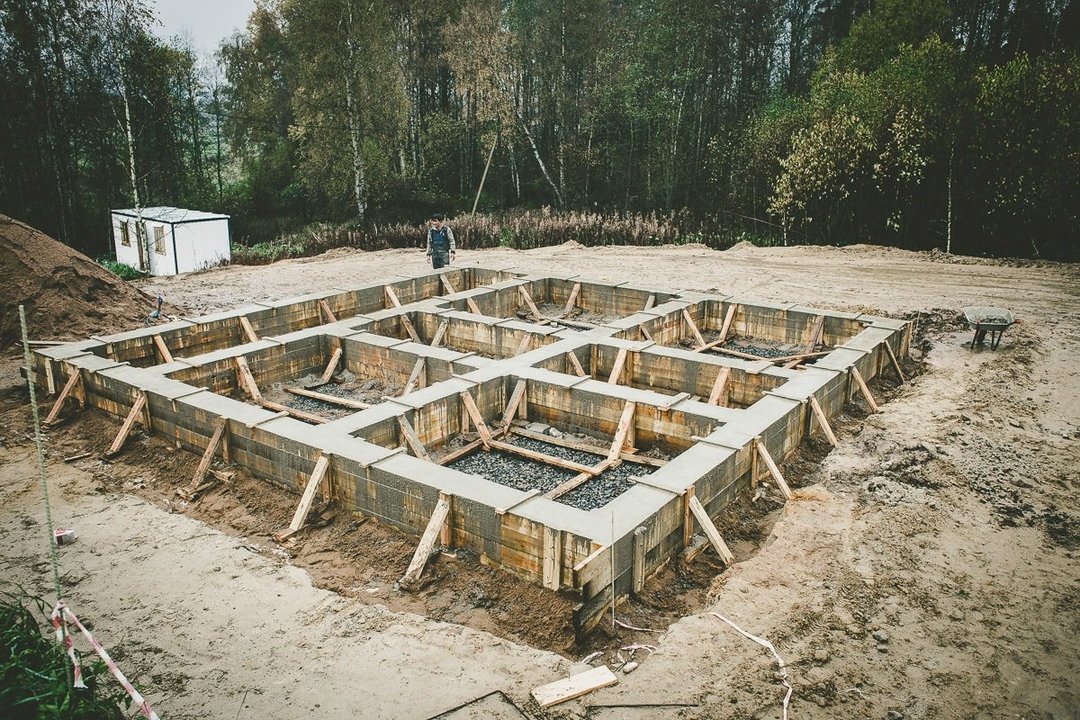
Ceiling height
Pay attention to the height of the ceilings - for residential floors it should be at least 3 m. In such a room there will be enough air and oxygen. In the basement, a height of 2.8 is sufficient.
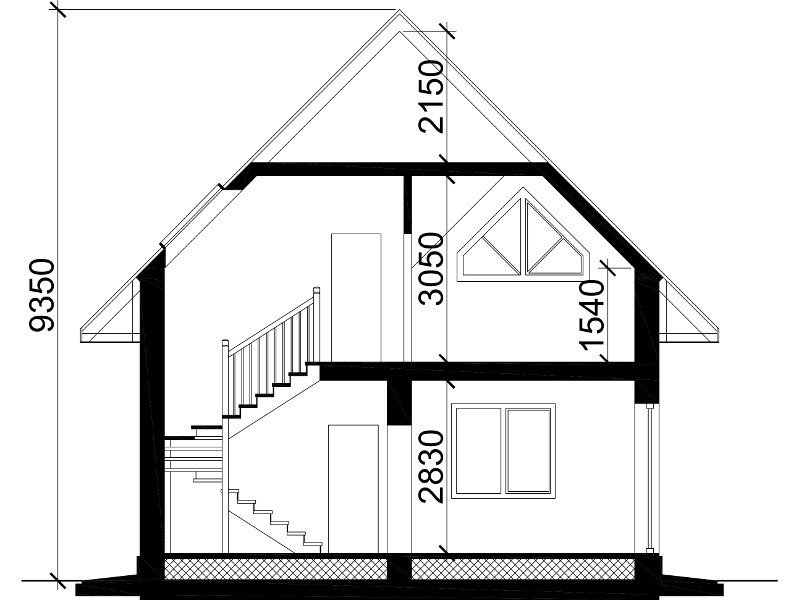
Dimensions and number of windows
Correct natural lighting depends not only on the orientation of the windows relative to the cardinal points, but also on their number, size and location. According to existing standards, in premises for living - in the kitchen, living room, bedroom, glazing should occupy an area equal to an eighth of the floor. It is better to provide more windows in order to achieve uniform insolation.
Read also:House drawings from sketch to finished project
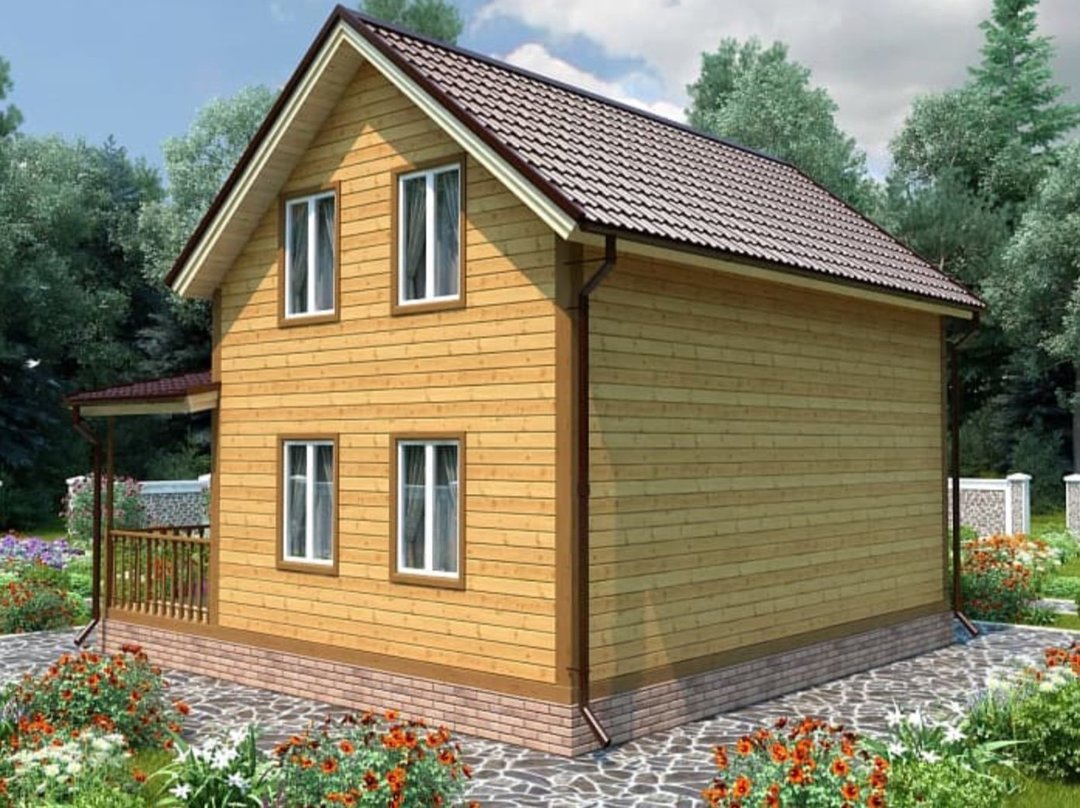
Distribution of area for rooms and their location
The layout of the rooms is carried out at the stage of developing the foundation project, taking into account the future load-bearing and dividing partitions. The volume of clean air for a comfortable living of a person must be at least 25 cubic meters. The dimensions of future rooms should be calculated in accordance with this requirement.
With a ceiling height of 3 m, the area of the room should be at least 9 square meters. m. Also, during the allocation of space, it is necessary to take into account the degree of intensity and duration of natural light. Another requirement is the possibility of unhindered ventilation and ventilation of the premises.
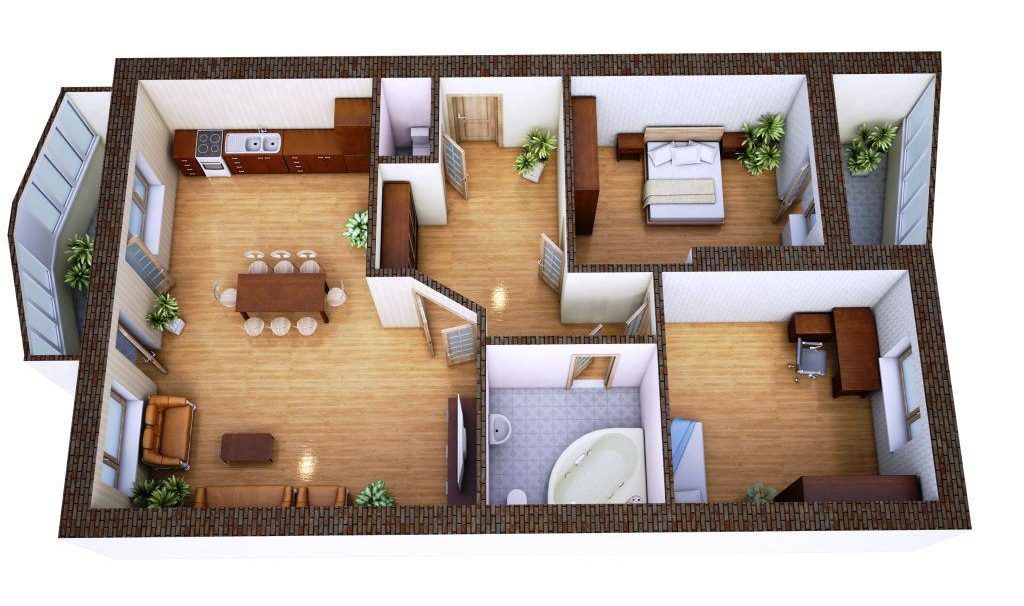
What to build from: the choice of construction material
The main investments in the construction of a house fall on materials for the walls. Their choice must be approached as responsibly as possible, so that you do not have to reap the fruits of your carelessness later, and do not end up on even more expenses.
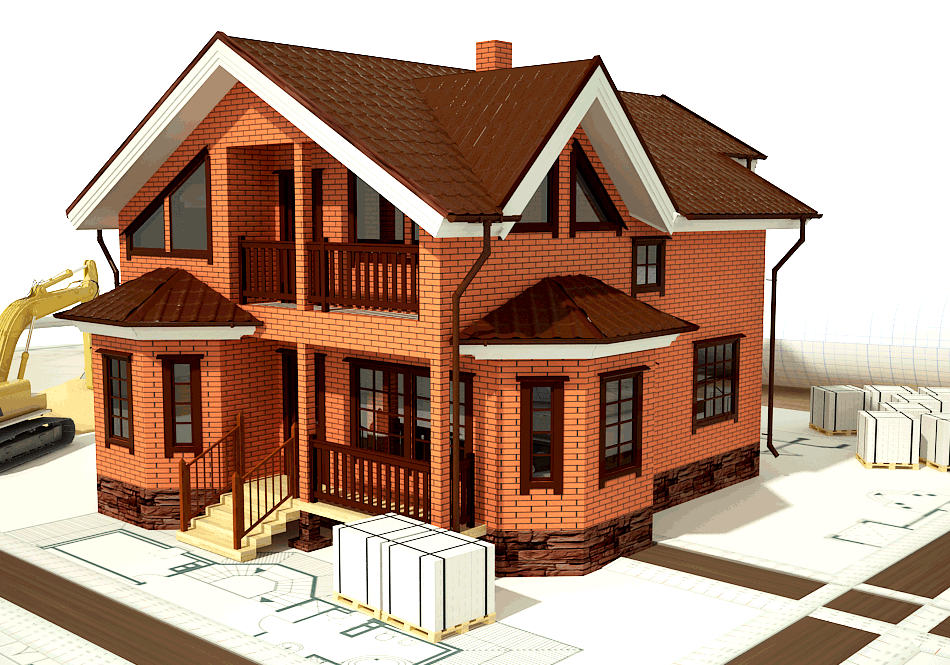
What should be considered when choosing materials for building walls?
- Thermal insulation ability. Cold walls will lead to higher heating costs during the winter. You can correct this moment with the help of heaters. In most regions of our country, additional protection of walls from freezing is required, regardless of the thermal insulation properties of the material.
- The amount of labor required to build walls. It can be reduced by choosing large blocks or panels as the base material. Frame houses are champions in assembly speed. Installation of such walls takes 3-4 times less time and effort.
- Price. When choosing a lightweight material, foundation costs are automatically reduced. In this case, it is not necessary to choose a powerful and expensive base option.
- Finishing costs. Modern materials with smooth surfaces do not require expensive finishing, so this cost item can be reduced.
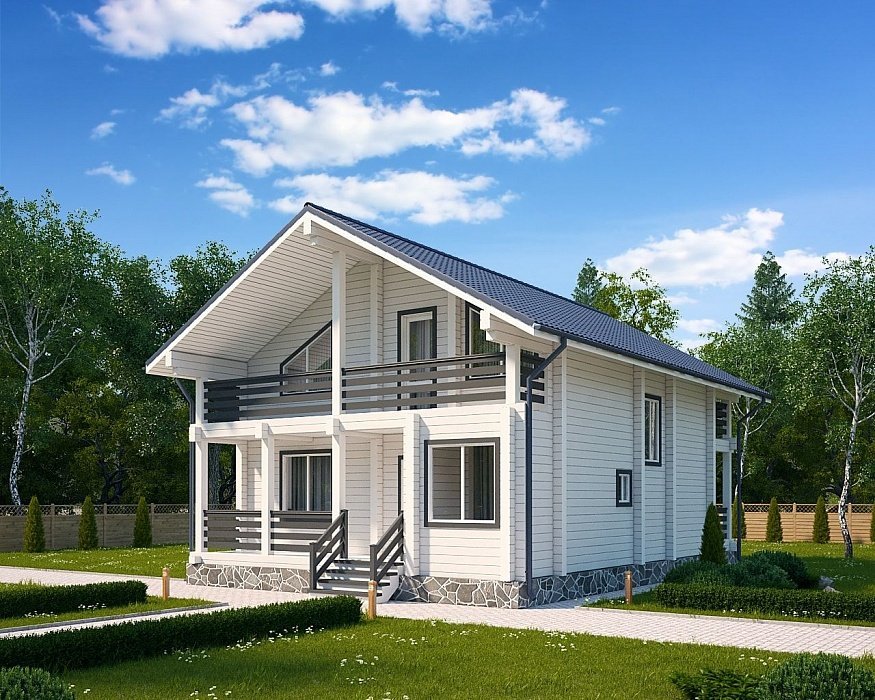
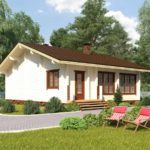
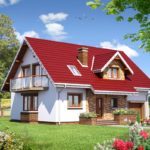
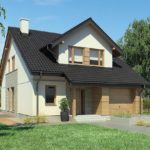
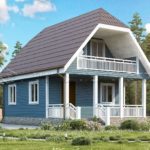
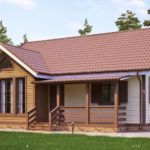
In order to figure out what materials should be chosen for the construction of walls, we will consider their main characteristics, identify the advantages and disadvantages.
Foam concrete
Blocks made of foam concrete and aerated concrete keep heat well. A single-layer wall, built of elements 30-40 cm thick, has the same heat-insulating properties as a multilayer brick analogue. Similar characteristics are achieved due to the porous structure of the material. Foam concrete is resistant to changes in humidity and temperature, and allows you to maintain a comfortable microclimate in the room. Such walls will not rot and collapse - the material has no limitations in terms of service life.
This material is excellent during transportation and installation. It can be cut with an ordinary hacksaw. Due to the impressive dimensions of the foam blocks, you can save a lot on masonry mortar. Smooth cuts of the elements in combination with special glue allow for thin-seam laying. This further enhances the thermal insulation properties of the foam concrete walls. As a result, fairly even walls are obtained, thanks to which you can perfectly save on finishing materials.
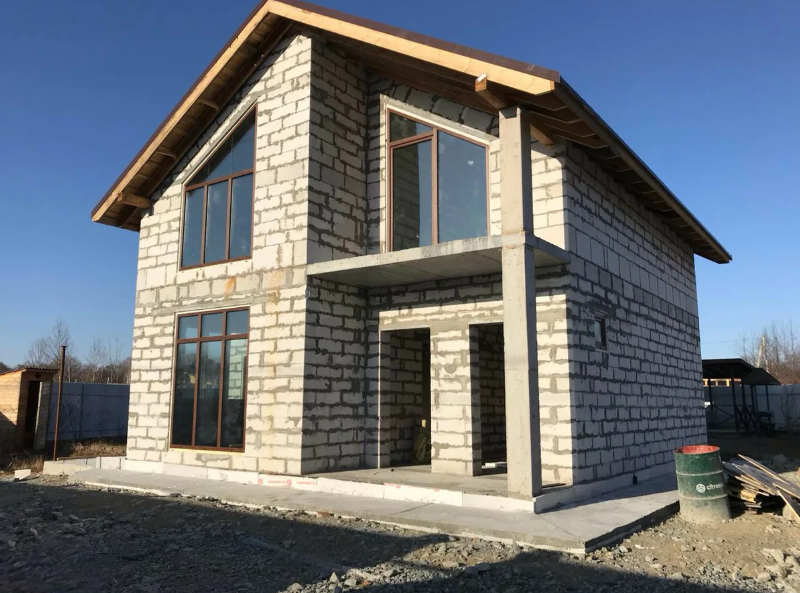
The cost of transporting light gas blocks compared to bricks is significantly lower, as well as the wages of bricklayers, since labor costs are reduced, and the speed of masonry increases by 9 times.
Foam concrete does not burn and has high compressive strength. It contains only natural ingredients, so it is environmentally friendly. The material is resistant to frost and has a high level of vapor permeability.
Beams
The beam is a processed log, ready for installation. Another material option is elements glued from individual lamellas. The beam can have a square, rectangular or semicircular section. Profiled products are provided with grooves and protrusions, due to which the connections are stronger and more reliable. Oblique cuts are provided to drain excess water. If desired, a house from a bar can be built with your own hands.
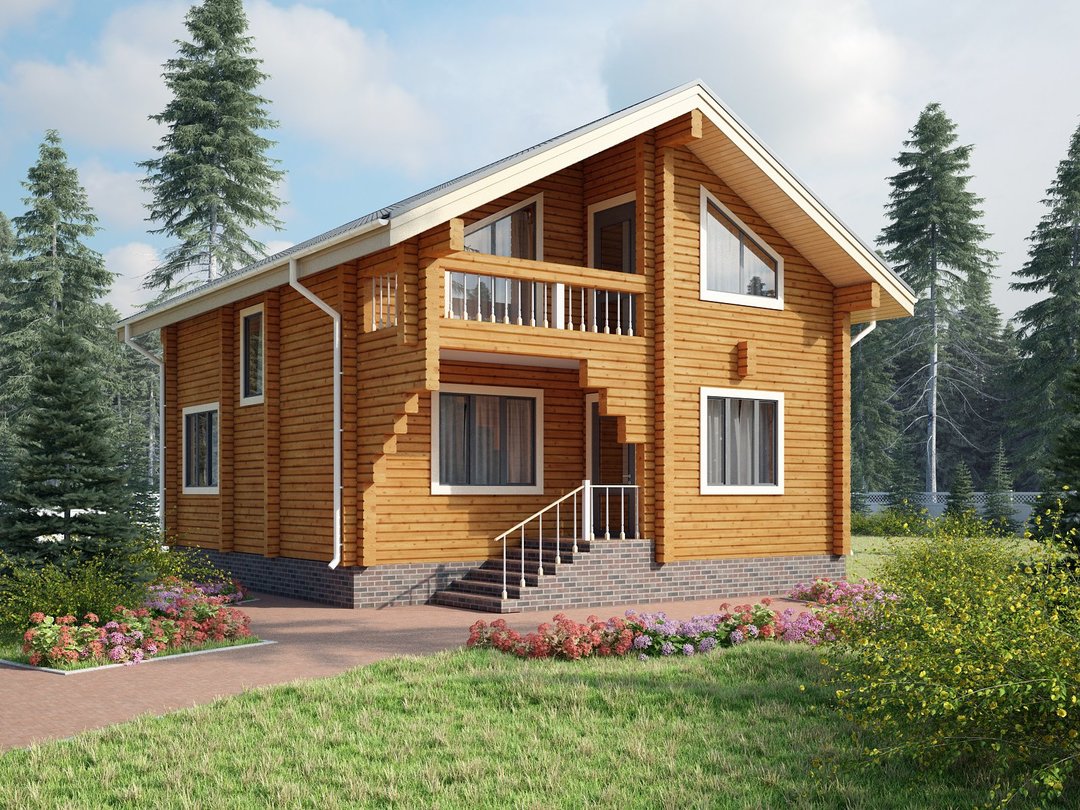
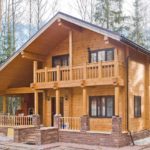
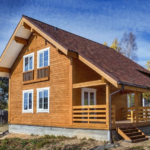
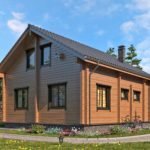
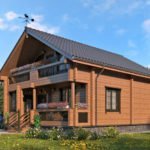
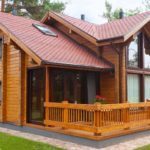
The advantages of the timber
- High environmental friendliness.
- Democratic cost.
- Excellent thermal conductivity.
- Durability.
- Aesthetics - timber walls look great without finishing.
- Lightweight structures do not require an expensive foundation.
Flaws
- Wall shrinkage can last for several years.
- Flammability.
- Susceptibility to infection by fungus and bark beetles.
- Cracking is possible during the operation of the house.
It is possible to neutralize individual flaws by treating the walls with special means that will protect from fire and pests, and will help maintain an optimal level of humidity in the room and temperature.
Frame-panel house or SIP-panel
Frame technologies allow you to build a house in just a few weeks. The speed of assembly and the low cost of such buildings makes them preferred over other possible options.
Frame-panel houses are assembled from special panels. They are a multilayer material of two layers of OSB, between which a heater is placed - expanded polystyrene. The small mass of SIP panels allows the construction of buildings on several floors without the installation of load-bearing reinforcing structures.
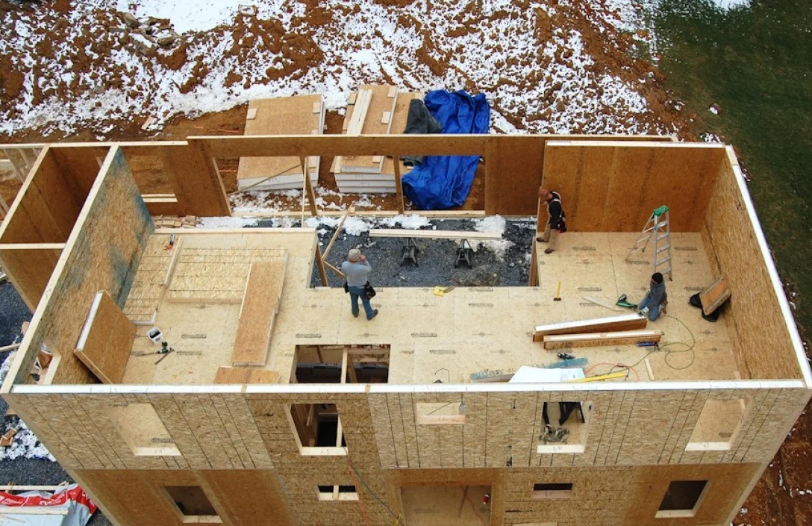
The material has enhanced thermal insulation properties. 100 mm polystyrene foam layer provides better resistance to heat loss than brick walls 2 m thick.To achieve similar characteristics, the walls of houses made of logs or foam concrete must have a thickness of 50-60 cm.
The advantages of SIP panels include:
- light weight - the mass of a square meter of a structural panel does not even reach 20 kg;
- unsurpassed speed of installation - it will take no more than 20-25 days to build a house with an attic;
- excellent thermal efficiency - to install a warm building for most regions of Russia, a standard panel thickness of 17 cm is sufficient;
- improved sound insulation - the materials of the shield "pie" have increased ability to protect against extraneous street noise;
- all-weather - the installation of houses from SIP panels can be done at any time of the year;
- surprisingly simple assembly technology - during construction, two pairs of free working hands will be enough.
Read also:Cottage design - ideas for the interior and exterior of a country house
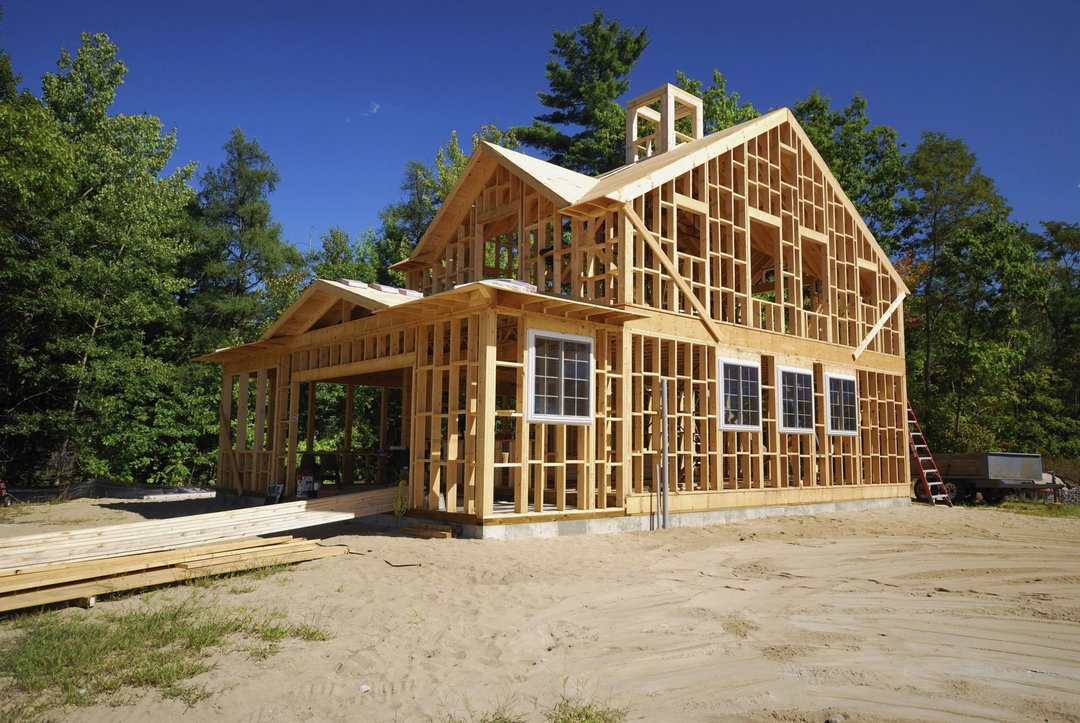
Frame-panel buildings also have disadvantages, including:
- excessive tightness - the walls absolutely do not allow air to pass through, so you have to equip forced ventilation systems;
- the materials and adhesives included in the composition are difficult to classify as environmentally friendly;
- fire hazard.
Brick
Brick is one of the most common materials for building houses. It allows you to build buildings with walls of very different thicknesses. The material not only looks spectacular in combination with roofing materials, but also has a host of other advantages.

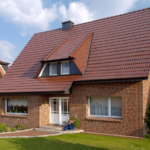
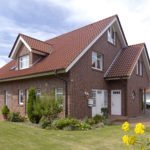
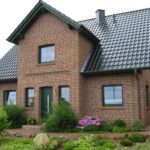
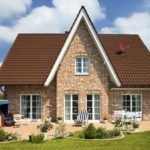
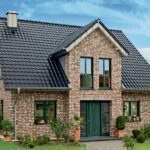
Advantages of bricks
- Ease of installation - no need to use special equipment. It is easy to lay ventilation ducts in the brick and provide for utility lines.
- Fire safety - does not have flammability.
- High resistance to precipitation and fungus formation.
- Good soundproofing properties.
- High thermal insulation characteristics with the correct calculation of the wall thickness and selection in accordance with this indicator of the thickness and type of insulation.
Disadvantages of brickwork are expressed in:
- the need for mandatory insulation and decoration outside and inside;
- the fact that the brick is not suitable for seasonal buildings - country houses. The material has the ability to accumulate moisture, which freezes in winter. Several freeze-thaw cycles can destroy the material;
- large weight, due to which the installation of the strip foundation to the depth of soil freezing becomes mandatory.
Number of storeys and configuration of the house
There are many options for designing houses 8x10. It can be a one-story, two-story building, or a house with an attic. It may provide an area for placing a garage, a basement, the arrangement of which will certainly entail an increase in the expenditure item, but will provide comfort during operation at home. Houses with open terraces or glazed verandas, patio areas and other interesting extension options look incredibly impressive.
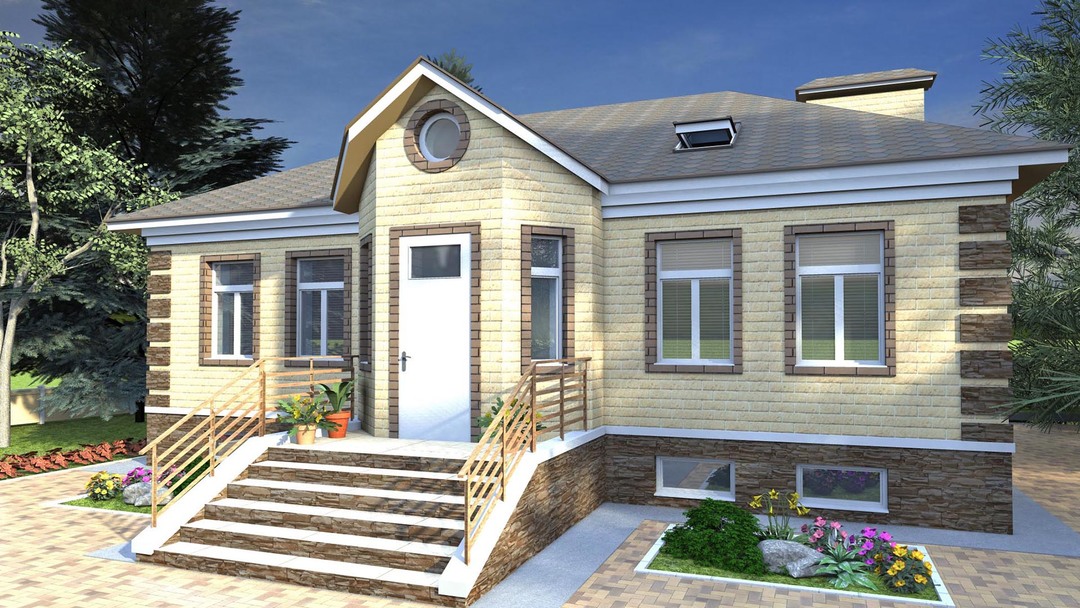
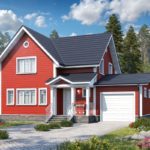
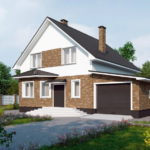
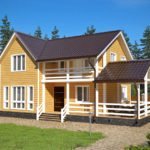
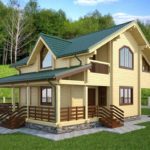
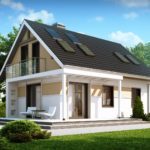
Two-storey house
Before starting construction, it is worth figuring out what the pros and cons are inherent in two-story buildings.
Advantages:
- Allow, without reducing the amount of living space, to significantly save the space of the site, which useful for arranging other necessary areas - for recreation, covered parking, playground, garden.
- The size of the roof of a one-story house of the same area will be much larger. Consequently, much more materials will be needed for its installation, and this will lead to a significant increase in cost.
- Externally, two-story houses look much more spectacular. This is one of the main criteria for their high popularity.
Cons of two-story houses:
- The foundation is exposed to heavy loads, so you have to use expensive concrete grades.
- To carry out facing work, it is necessary to erect scaffolding, the lease of which will also lead to an increase in the cost of the project.
- It will be necessary to install floors between floors and build in a staircase.
- It is more difficult to equip utilities and effectively heat the house in winter.
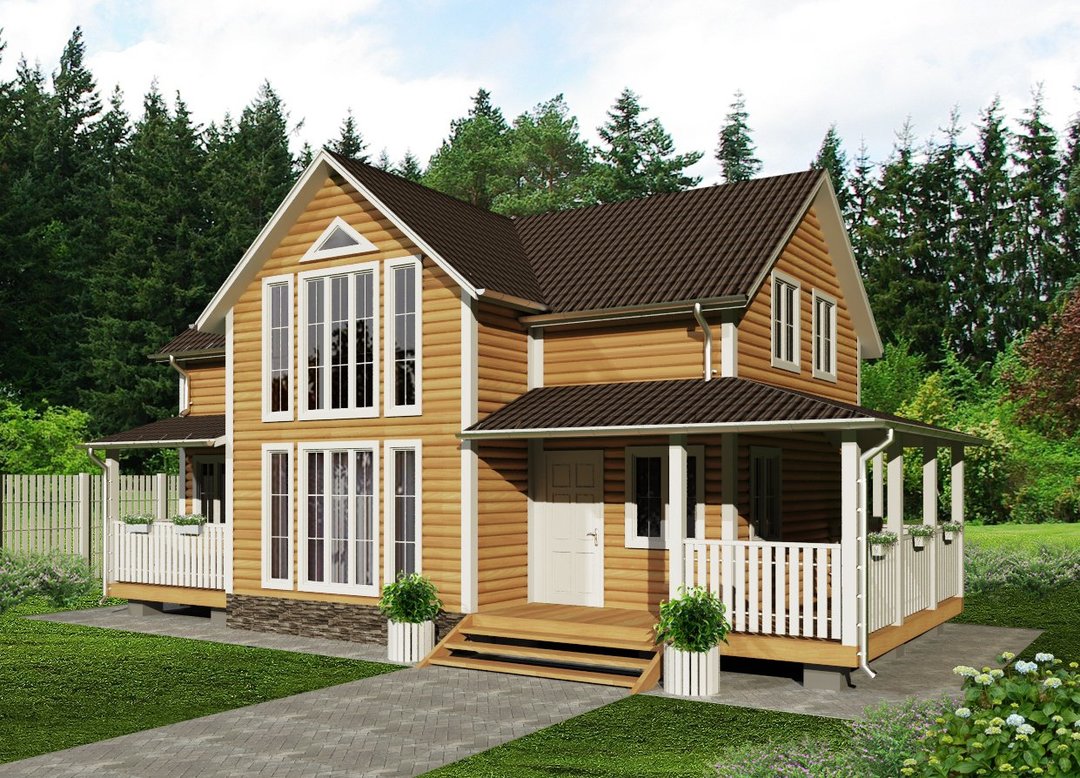
If the main thing for you is saving space - choose a two-story house. If you want to cut your construction budget, a one-story building is your option.
Cottage
Single-storey buildings also have their own advantages and disadvantages. Let's consider them in more detail.
Pros:
- In one-story houses there are no stairs, which provides convenience and safety when moving. This is especially important for families with children and the elderly.
- Presentable appearance - the structure looks very solid.
- The construction takes much less time and labor than the construction of a two-story house on the same area.
- No complex and expensive foundation is required as the load on the supporting structure is minimized.
- Construction is possible on any type of soil, not excluding water and even unstable.
- It is much less expensive to operate such a building. This is due to the fact that heating is evenly distributed throughout all areas of the house, and fewer windows reduce the inevitable heat loss.
- There are no seasonal restrictions for home renovation.
- Construction does not require scaffolding, which takes up a significant share of the cost of building additional floors.
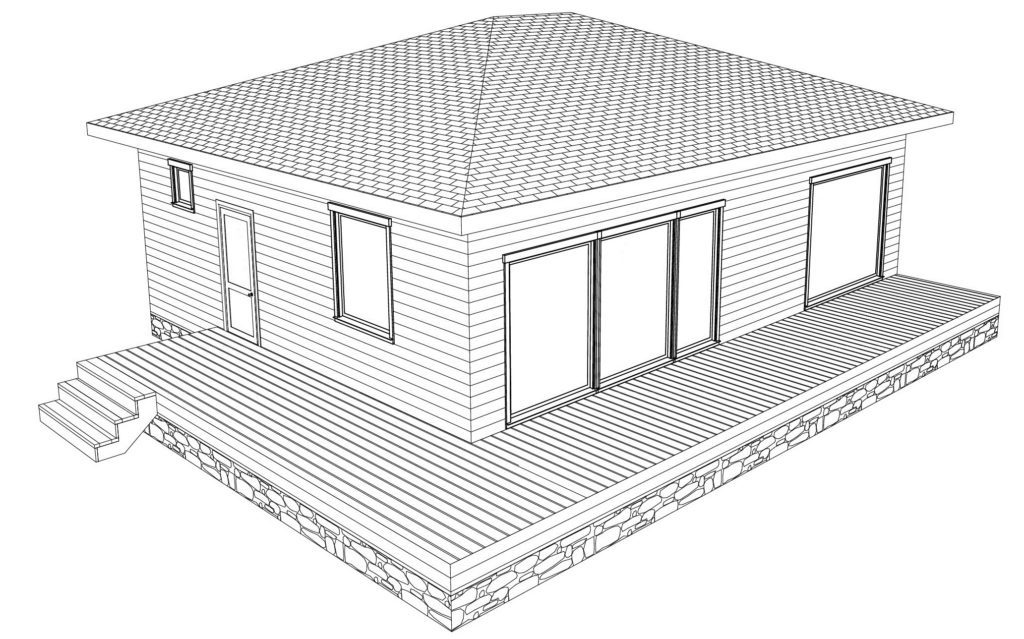
Among the disadvantages of a one-story 8x10 house are the following:
- small total area in comparison with a two-story building;
- it is required to select an area with the most even relief for construction;
- the need to lay a massive layer of heat-insulating material under the flooring;
- adding more rooms if needed will not be easy. In this case, you can create a living space by remodeling the attic or completing the attic. But with such manipulations, the original architectural design is often violated and the exterior of the building deteriorates.
House with an attic
Attic houses are very popular. And this is not surprising. Instead of an idle attic, a cozy living area appears, the arrangement of which will require a minimum of costs. It can be used as a bedroom, nursery, playroom, billiard room, library. Sometimes this space houses a cozy themed living room - a room decorated with hunting trophies and weapons. There are many options and the choice depends only on the preferences of the owners.
Read also:Design of stairs to the second floor in a private house +100 photo examples
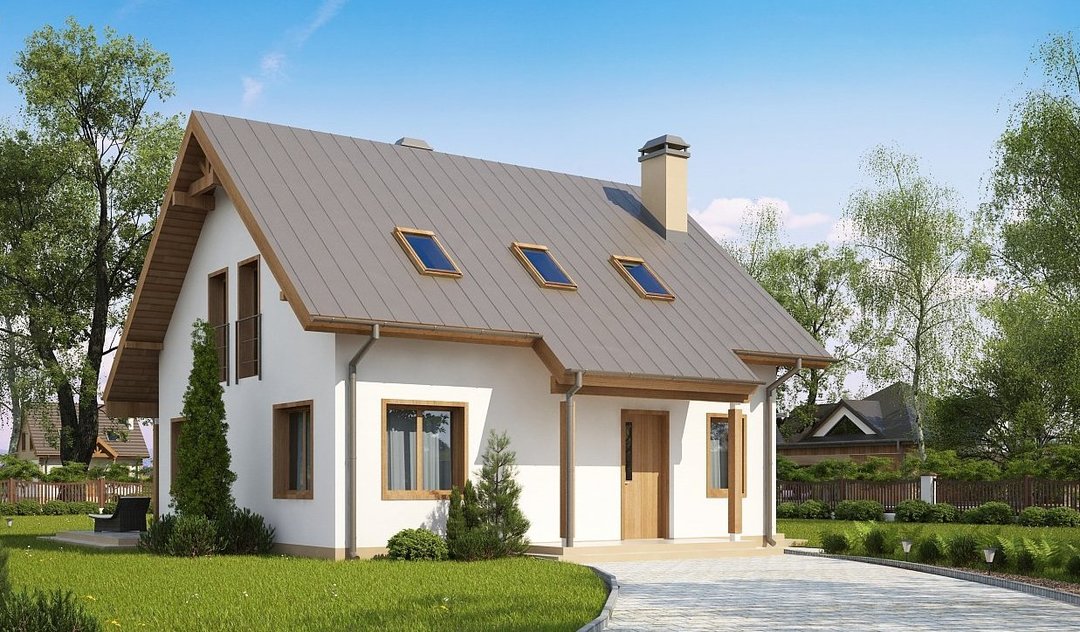
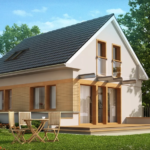
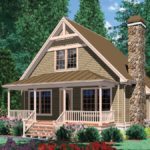
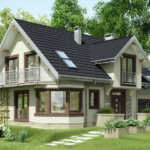
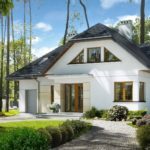
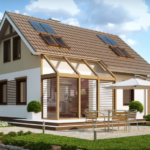
Projects with an attic will require the installation of heat and sound insulating materials, the installation of non-standard windows, the completion of the ventilation and heating system.
House with an extension
House 8x10 can be equipped with an extension in the form of a porch, terrace, veranda or garage. This will allow, without reducing the living space, to increase the functionality of the building and harmoniously fit it into the surrounding landscape. Extensions are a buffer zone, and you should think about their purpose even at the design stage. The easiest option is a porch with a canopy, where you can hide from the rain and scorching sun rays.
Another type of annex is terraces and verandas. These are similar options and are very often confused. And yet, most often, a terrace is called an open area adjacent to the house with a lattice or balustrade fence and a temporary or stationary canopy. The veranda is a continuation of the building. This structure joins the house from one or several sides at once - it is built into the corner, the L-shaped models go around the house.
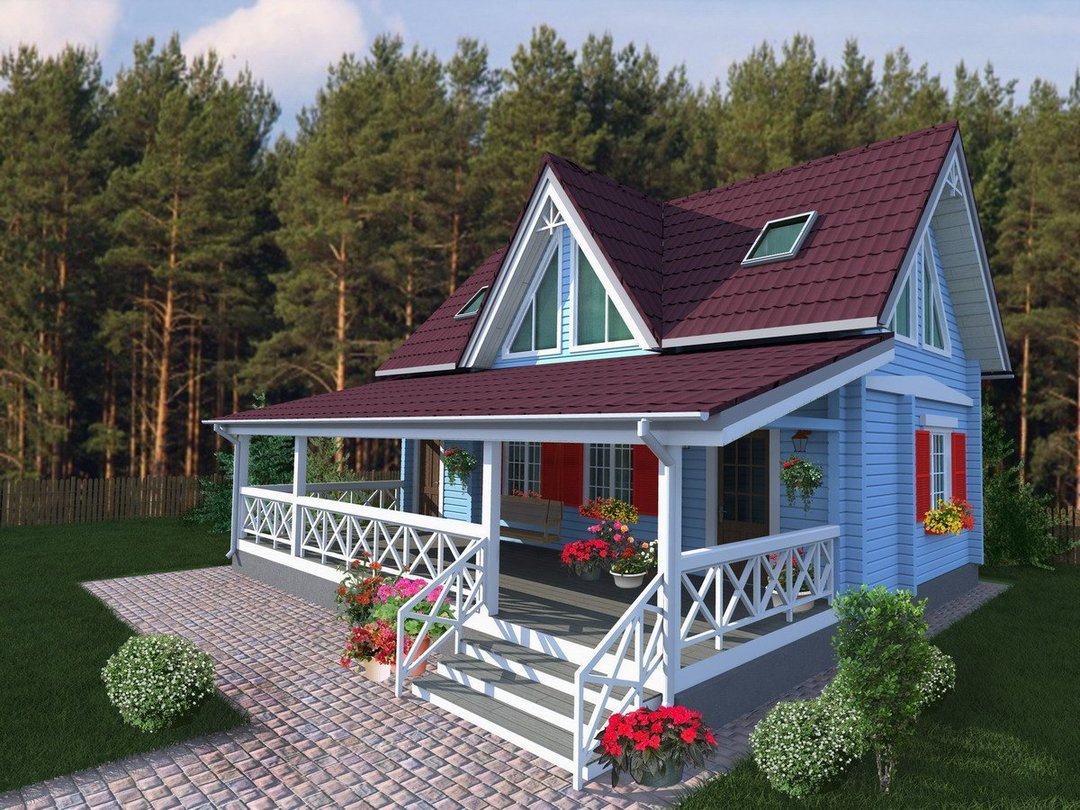
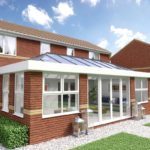
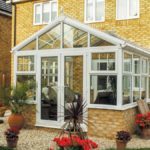
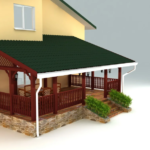
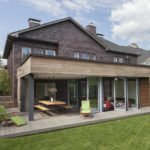
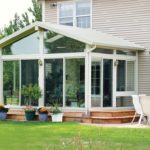
The patio area is a stone paved or paving slab area. Its fencing is often made of wooden lattices or forged elements. The entrance to the site from the garden is usually decorated with an arch, "supported" by thujas or larch trees.
Instead of paving, you can use plank decking in this area, which is very pleasant to walk barefoot on a warm sunny day. This area is complemented by garden furniture, a barbecue area and a removable or permanent canopy.
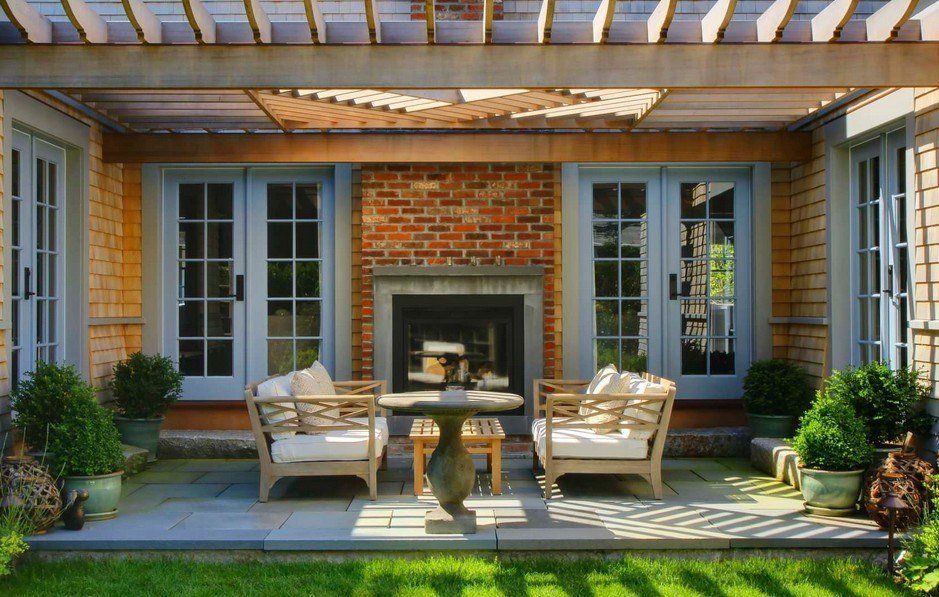
Another significant extension can be a garage or covered parking. These are necessary elements for a country house, the path to which must be overcome by car.
How to position the stairs correctly
When choosing an area for installing a staircase, it is necessary to rely on the structural features of the building. It is most advisable to place it in a wide hallway. There it will become the central design element - the hallmark of the house. Here, it is easier to provide for the arrangement of a wide opening to the second floor, which ensures comfortable movement from one level to another.
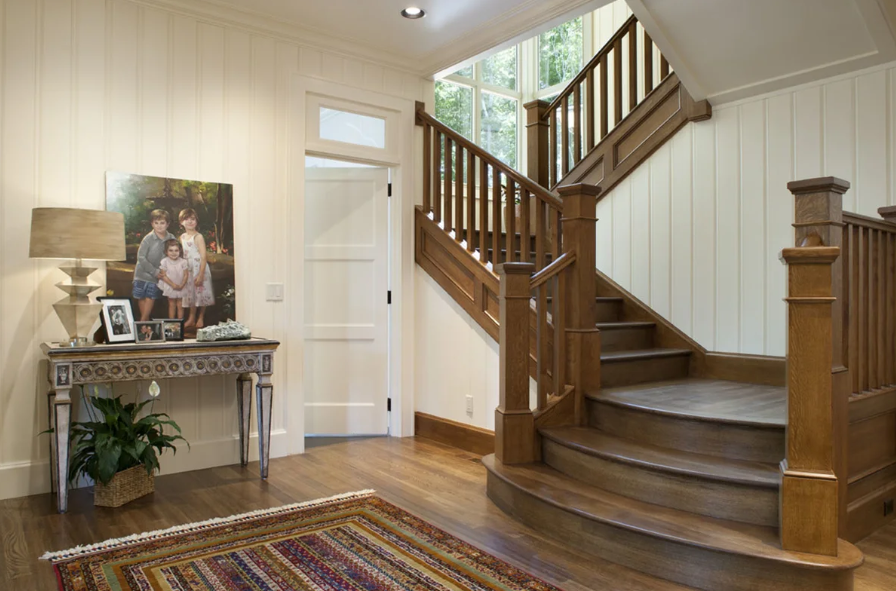
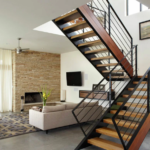
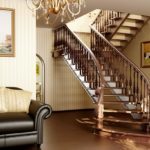
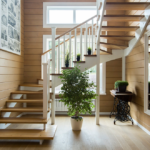
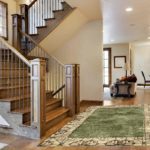
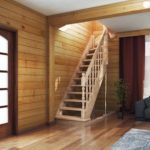
The ladder can be installed along the wall. In this case, it is better to move it to the corner. In the absence of large openings, you can significantly reduce the size of the structure or even limit yourself to run-in steps.
What determines the choice of interior style
Absolutely any style is suitable for decorating a country house - it all depends on the preferences of the owner. Lovers of luxury and presentability will choose the classic direction, adherents of minimalism - the modern style, connoisseurs of natural materials - eco style, ethnic motives will appeal to admirers of traditions different nations.
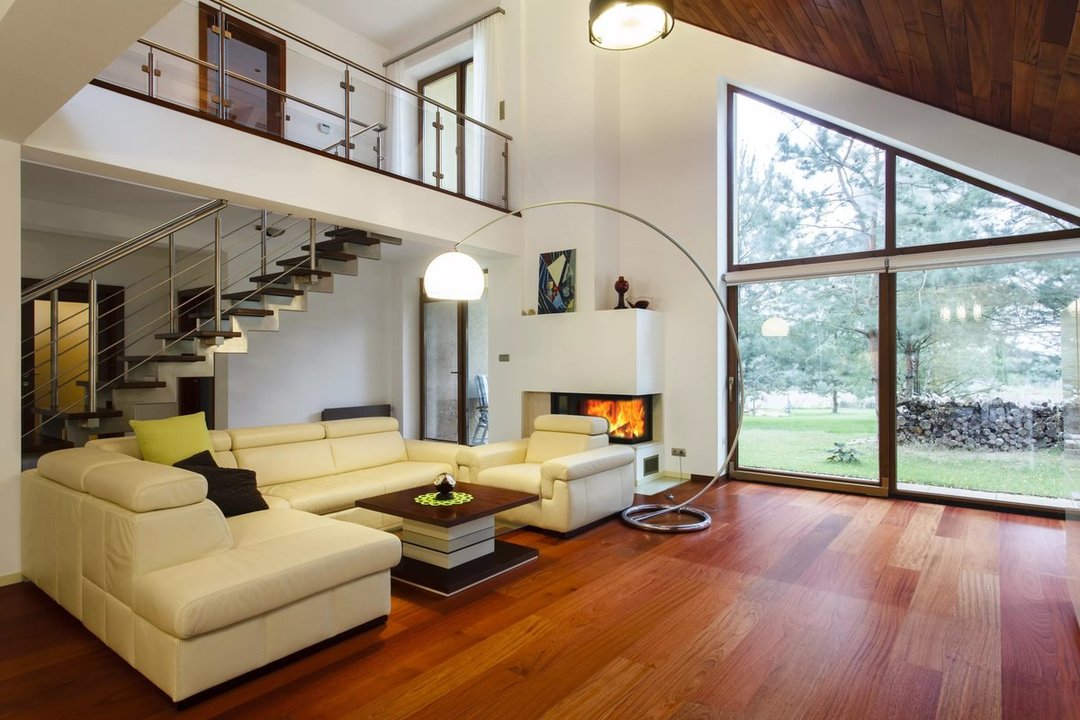
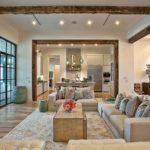
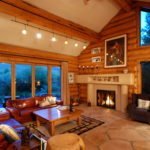
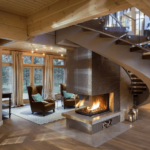
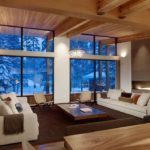
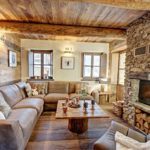
The main condition is that the interior must support the idea of decorating the facade and landscape design of the site.
Methods for decorating the facade of the house
Home decoration can be a source of pride for you. There are many ways to finish it cheaply and tastefully.
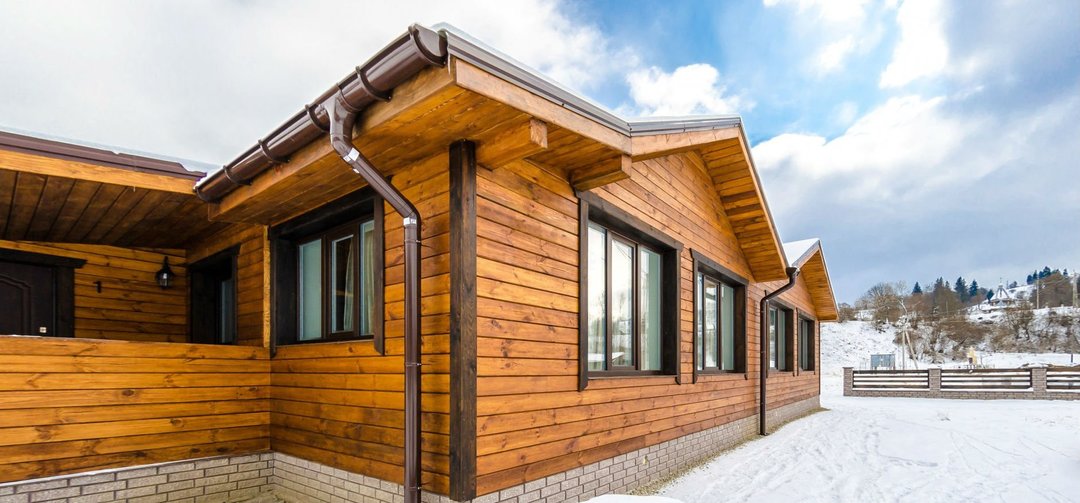
- Wooden architecture. The best decoration for a wooden house is carved elements: platbands, shutters, slatted blinds. With painted cladding panels and accent tinted slats, you can create a half-timbered house. Another option for facing material is lining.
- Fiber concrete. New and quite expensive material. The high cost is a consequence of the laborious production process. The trim elements are cast in molds. The main advantage of the material is its high strength. However, it also has disadvantages - high moisture absorption, high weight, which is why parts often fall off.
- Siding. Vinyl or metallic material. It allows you to quickly and without special knowledge provide the house with a durable, effective and easy to clean surface.
- Clinker. It is made of glass-magnesium sheets and resembles a brick. It goes well with stucco and forged products.
- Basement panels - polymer coating with various textures. They can be imitation of wood or natural stone.
- Plaster. It looks very impressive. Requires regular updates.
- Stucco molding. Only a plaster variety is suitable for decorating the facade.
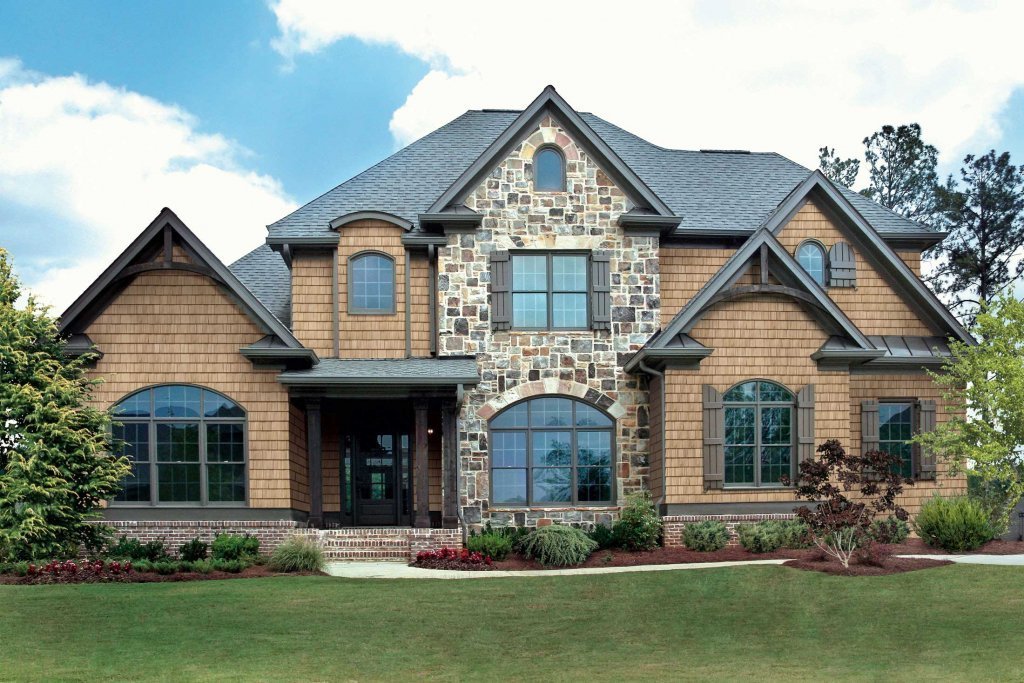
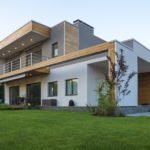
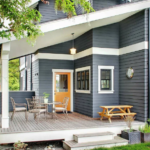
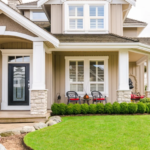
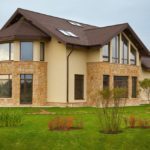
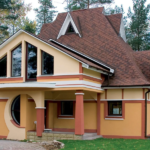
What mistakes should be avoided when designing
When drawing up a project, you need to take into account many nuances:
- Do not forget to plan items that increase the comfort of the building by several levels - dressing rooms, a sauna, a sink in the garage.
- Building a house according to a standard project will be much cheaper.
- Don't expect remodeling an old house to be cheaper than building a new one. The situation is exactly the opposite.
- When deciding on the number of storeys in your house, consider the number of family members and their individual characteristics.
- Do not forget to equip a second exit from the garage to the building. Otherwise, you will have to get out of the car and go outside again.
- Be sure to include a room for a small boiler room in the house plan. As an extension, this element does not look very aesthetically pleasing.
Examples of one- and two-story houses 8x10 with a good layout can be found in our photo gallery.



