House with a garage - the dream of the inhabitants of cities who want peace and fresh air outside. Modern materials and technologies make it possible to realize the dream into reality, quickly and without loss of quality.
Content
- Advantages and disadvantages of the house with a garage
- Features and design nuances
- of foundations
- Ventilation system
- material of construction
- dimensions
- Projects of houses with garage
- Cottage
- Two-storey house
- Garage in the basement
- Overhead garage at the bottom of the house
- Style house with a garage
- Internal furnish and equip the garage
- Construction of the entrance gate and the choice
Advantages and disadvantages of the house with a garage
Combined construction provides advantages over the erection of a detached building, which will park the iron horse. At the initial stage, before the start of construction of the house, you need to become familiar with the advantages and disadvantages of this type in order to objectively evaluate the new construction.
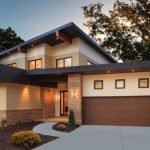
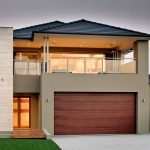
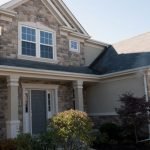
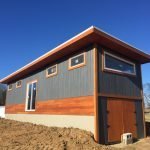

Advantages of the complex construction of:
- Saving. Materials need less, combined construction eliminates the laying of additional communications to a separate building. Saving the useful area of land.
- Convenience. Login via the vehicle compartment is much more convenient street transition for the entire family. The need to clean a large area of snow is no longer in the winter.
- Ergonomics. Warm room allows a comfortable car maintenance and fuel economy of the engine warm. Organization in the cellar compartment and economic cover for garden tools and equipment.
- Single hozblok. In boxing you can put all the equipment for heating and water supply, ventilation system, install a washing machine.
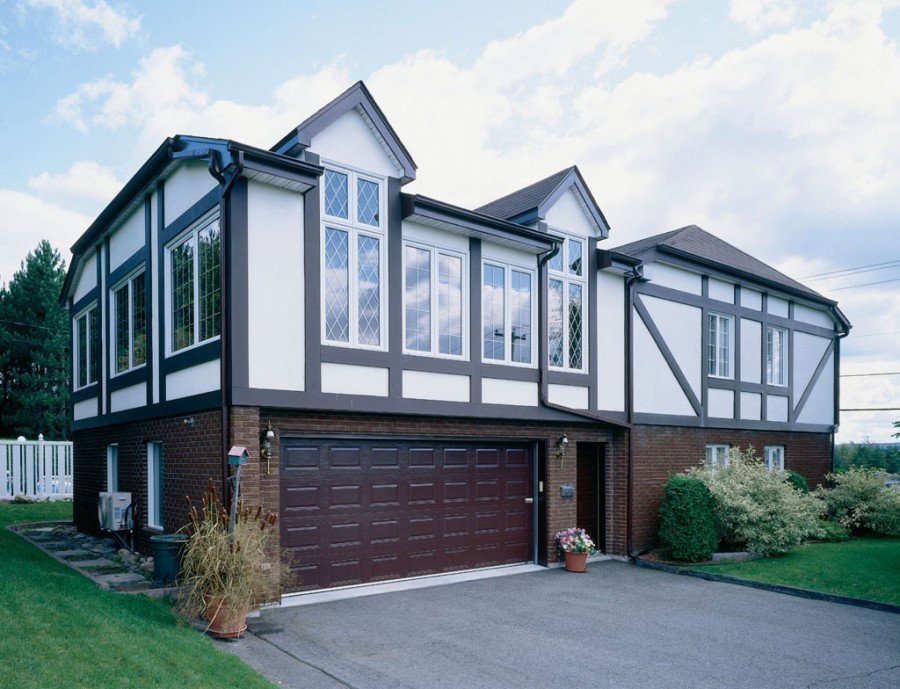
Disadvantages of the complex construction of:
- Subtleties regulated. The maximum distance from the living rooms of the adjacent wall with a garage and an additional heat and sound insulation device.
- Competent project. Device necessary ventilation system independent from the living body to prevent the spread of gases and odors.
- Fire safety. The car - it's a big risk of fire, and the fire quickly reach living rooms. It is desirable to establish a fire-extinguishing system and alarm when smoke blanketing.
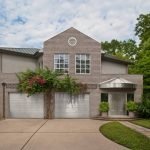
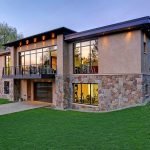
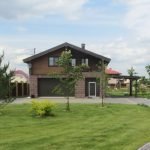
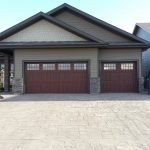
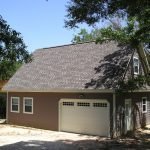
Features and design nuances
During project development, residential construction accounted for floors, it will be a big house or a small house, and what will be the car box, aerial or underground. When designing taken into account: the number of residents, to create the necessary rooms and sanitary facilities for a comfortable stay. Required box area, two cars are constantly used in many families.
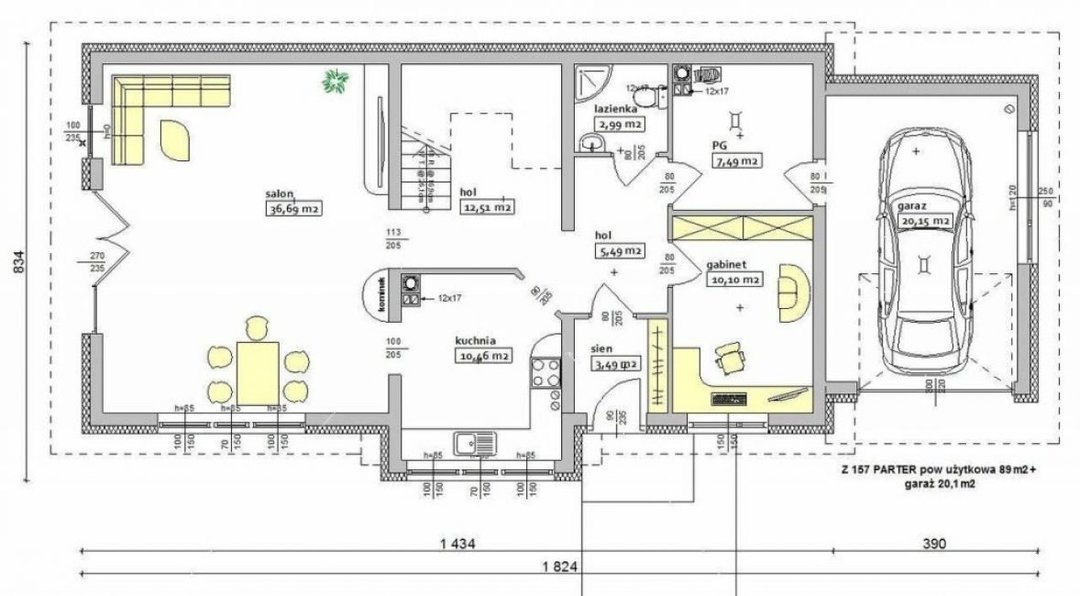
The main characteristics that must be considered in the design:
- A place. Each site has its own individual characteristics at the location: plain, or slope, soil composition and groundwater levels.
- The shape and size of portion. Depending on these parameters, the building area is developed taking into account the location of possible access routes and safe exit of the machine to the ground floor. Narrow areas, observe the location of the home in relation to the cardinal points and proximity to other cottages.
- Zoning. Take into account areas on the site that will be used for plantations, recreation areas, children's playground and a bath.
- Design features. Construction of residential buildings must comply with safety standards depending on what will be the house: one-storey, two-storey, with an attic. On this depends the type of foundation, materials for load-bearing structures and roofing, insulation types of surfaces.
- Complex projects. Imply a departure from the standard norms of standard construction. This form of the house and the roof, the presence of terraces, non-standard and non-standard input groups additional designs on request.
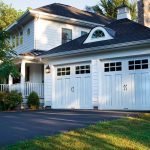
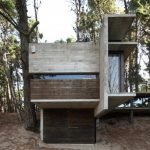
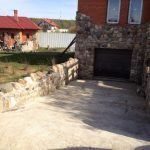
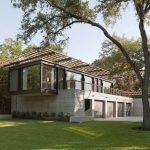
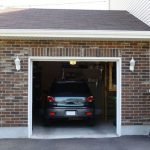
of foundations
foundation type depends on the type of garages under the project. designers, engineers have to explore the ground under the site of the proposed construction, the level of groundwater and calculate the best option of the foundation device. If the soil characteristics allow, it is possible to bury the basement and make the car an underground box, saving space in the aerial part, that will significantly increase the area of the house. If the soil does not permit, limited to a small cap, and boxing will be aboveground or partially zaglublonnym.
See also:The design of the second light: interior features 75 Photos
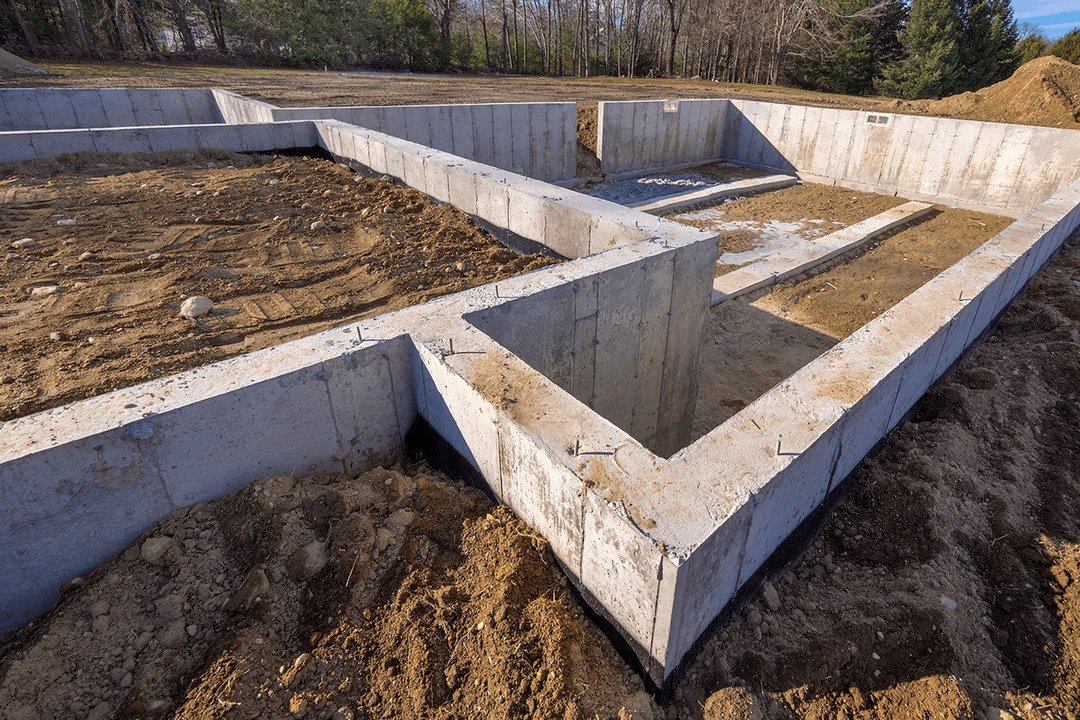
Types of foundations:
- Slab. It allows you to create a single foundation base for the whole complex of buildings. casting technology is used with the height difference can be partially sunk with boxing in basement. Pouring the foundation is made in a single formwork with different heights and embedded reinforcement.
- Belt. Formwork is filled with reinforcement, creating a base surface of the foundation, which will go to the entire weight of the cottage load. This type is more efficient, requiring fewer concrete, and height of the foundation is limited only by the type of soil on which it is installed.
- Pile. It is used on unstable ground and in a seismically active area. This type of foundation has a limit on the basis of weight impact loads, however lightweight materials are used for the construction of walls.
It is important when applying the foundation, in order to avoid swelling and a large shrinkage of the structure is needed pillow of sand and gravel.
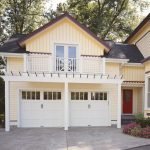

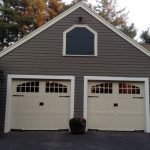
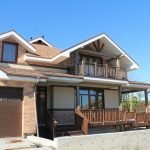
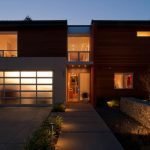
Ventilation system
In order to avoid moisture in the house, the spread of fumes and odors on the construction, installation of the ventilation system is required, it is being developed simultaneously with all engineering systems. Particular attention is paid to rooms with high humidity: bath, toilet and kitchen, which provide additional channels exhaust systems. In the basement room, and car arrange for an independent system that will save the house from the exhaust gases and unpleasant odors. During the construction of low-rise private housing is made installation of channel-plenum forced ventilation which supplies air to each room with additional drawing channels.
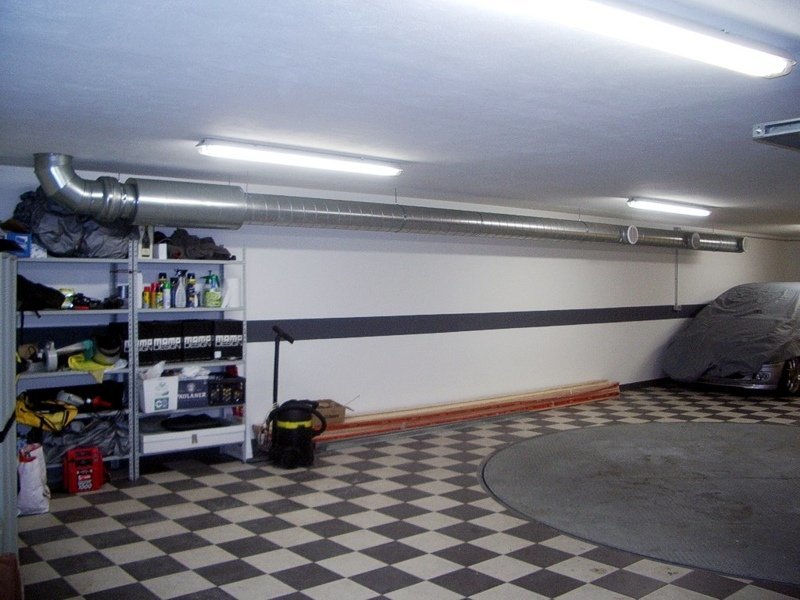
It is important that the design and installation of all engineering systems must meet highly qualified specialists, removal and replacement of equipment in case of error in the design - an expensive procedure.
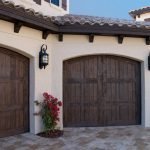
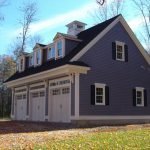
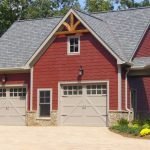
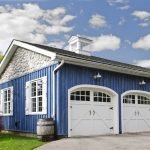
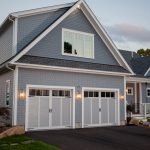
material of construction
Modern materials allow to build a large and beautiful house in a short time, without sacrificing comfort for the residents and the big financial expenses.
Materials for walls:
- Aerated concrete. Light unit carrying a small weight on the foundation. It has good heat-saving characteristics and easily amenable to finishing facades.
- Foam block. It has a low price, but has a higher thermal conductivity in comparison with concrete, so in cold regions need more insulation space.
- Wood. Environmentally friendly and safe material, perfectly holds heat and has a long service life, provided impregnating flame retardants and antiseptics.
- Brick. It withstands heavy weight load, if built on the roof of a residential attic. Brick is not flammable and is not affected by external negative factors. It requires no external facades.
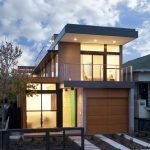
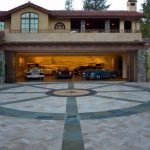
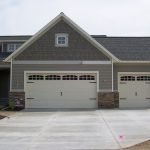
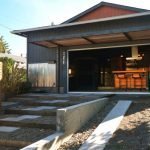
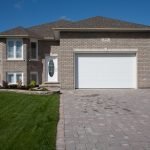
Main characteristics of materials for walls:
| Name | Coefficient of thermal conductivity | The percentage of water absorption | Weight kg / m3 | The need for decoration |
| aerated concrete | 0,29-0,47 | 30% | 300 | + |
| Penoblok | 0,29-0,58 | 26% | 800 | + |
| Wood | 0,1-0,35 | 30% | 700 | optional |
| Brick | 0,7-0,8 | 13% | 1800 | — |
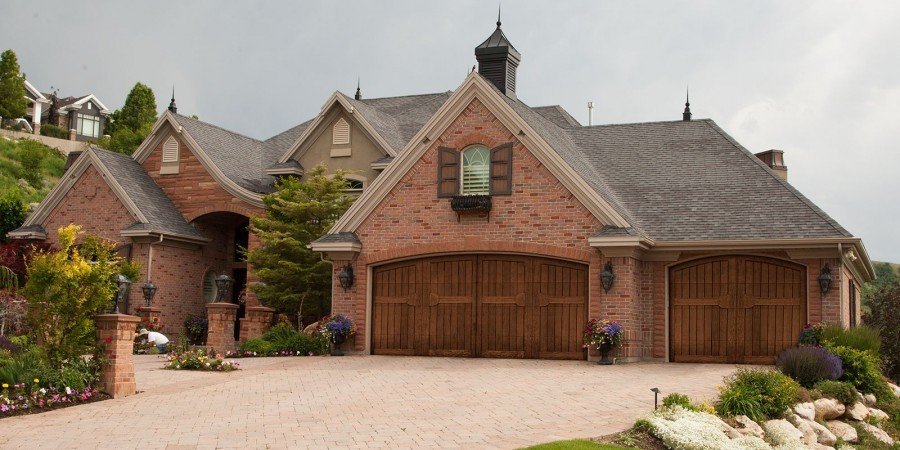
Coating roof depends on the choice of finishing the building facade, the complexity of the roof structure and the financial possibilities of the customer.
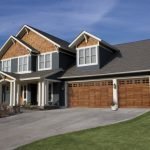
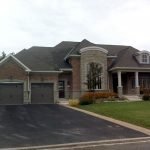
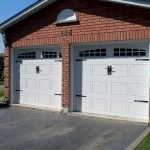
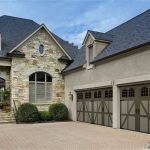
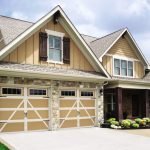
dimensions
Designers at the individual residential areas develop many variants of houses that can be from 100 to 700 m2 of usable area.
See also:Finishing a wooden house in: Interior examples
It depends on the number of floors in the house, the availability of the attic and outbuildings: cellar, sauna, swimming pool and a boiler room. Building type: detached house with different entrance, but with a garage or a large family that needs plenty of bedrooms to the detriment of the service space. Also takes into account the desire of the customer in additional architectural elements: a bay window, a terrace, a winter garden and a veranda.
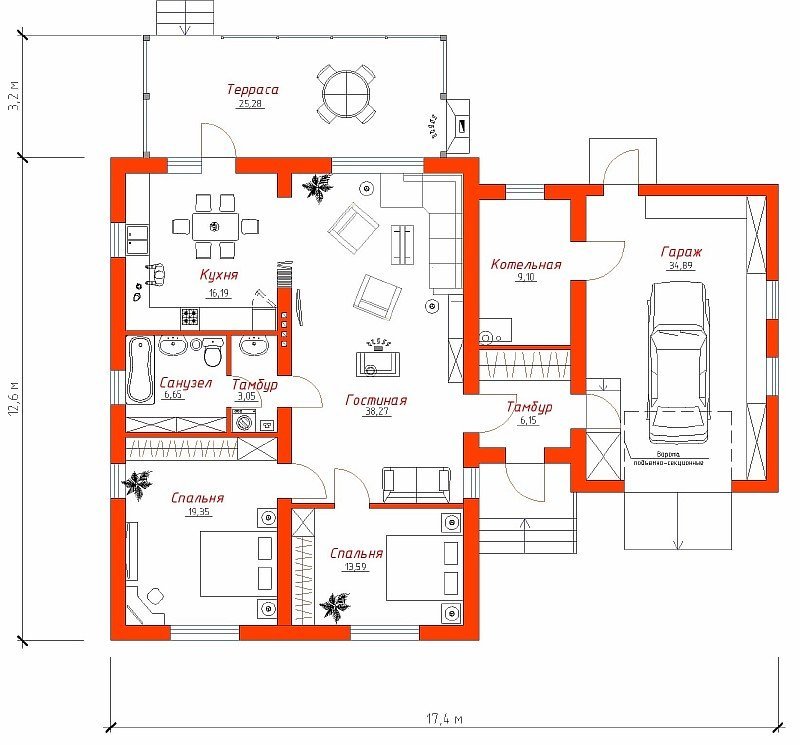
The dimensions of the automobile strictly boxing calculated individually, based on the number of parking spaces on one or two machines. If a family needs a parking for several cars, first floor fully settling for parking and entrance to the house is organized through to the installation of additional stairs to the second floor.
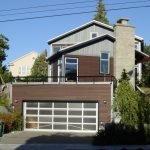
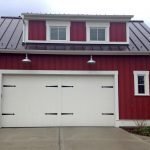
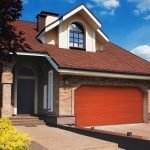
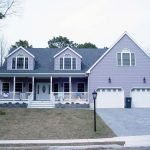

Projects of houses with garage
To consider options, you can use standard designs, the technology performance of which have built up construction companies or order the individual project development.

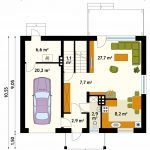
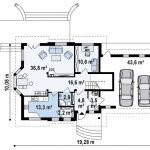
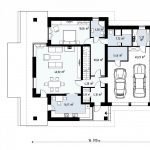
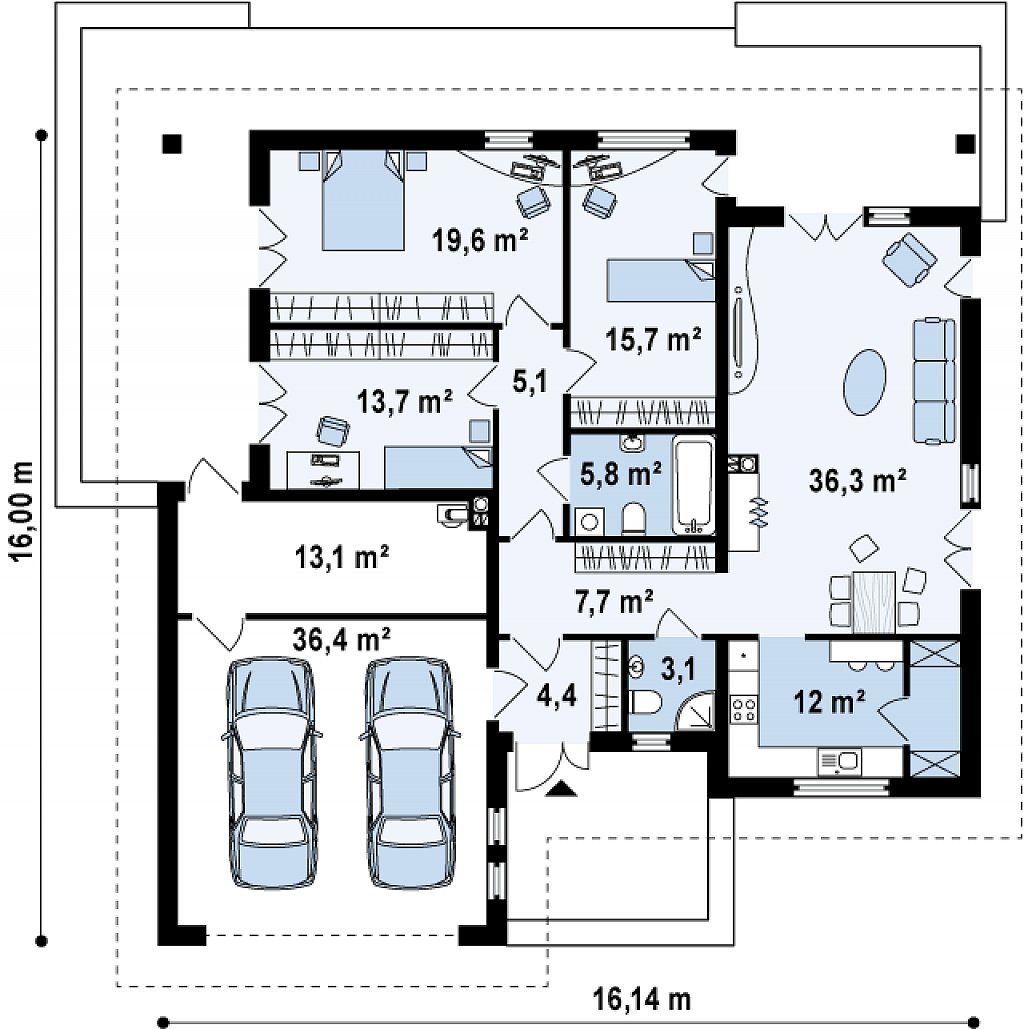
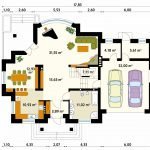
Cottage
The peculiarity of this type of construction is that all residential and business premises are located on the same level. The main thing in this type of construction - is a robust plan living areas, excluding the possibility of Neighborhood bedrooms, living room and kitchen with a car compartment. Therefore, between the soundproofing rooms arranged qualitative or organized buffer zone of the rooms technical purposes. The second floor attic is built, and the entrance to the porch and canopy duplicated from garages.
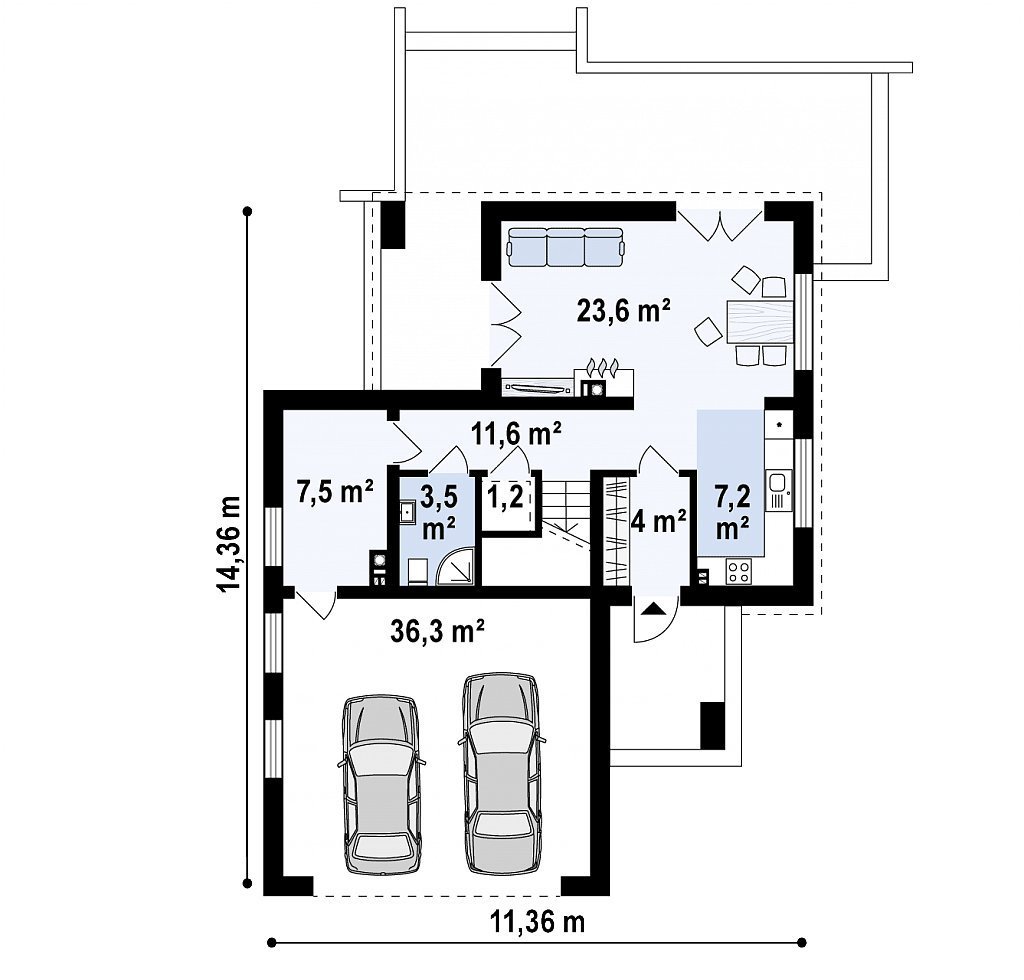
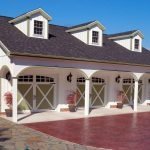
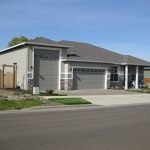
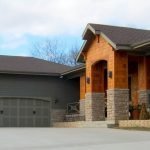
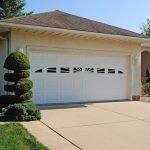
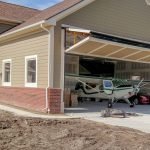
Two-storey house
The most popular options for private residential development. The ideal method of building houses on the site of a small area, which provides an efficient distribution utility area of the house and the surrounding land. With this building the main living room located on the second floor, and the proximity to the road placement accepts the kitchen and living room, depending on the wishes of the customer, on the ground floor: conservatory, sauna complex with a swimming pool and rooms Technical destination.
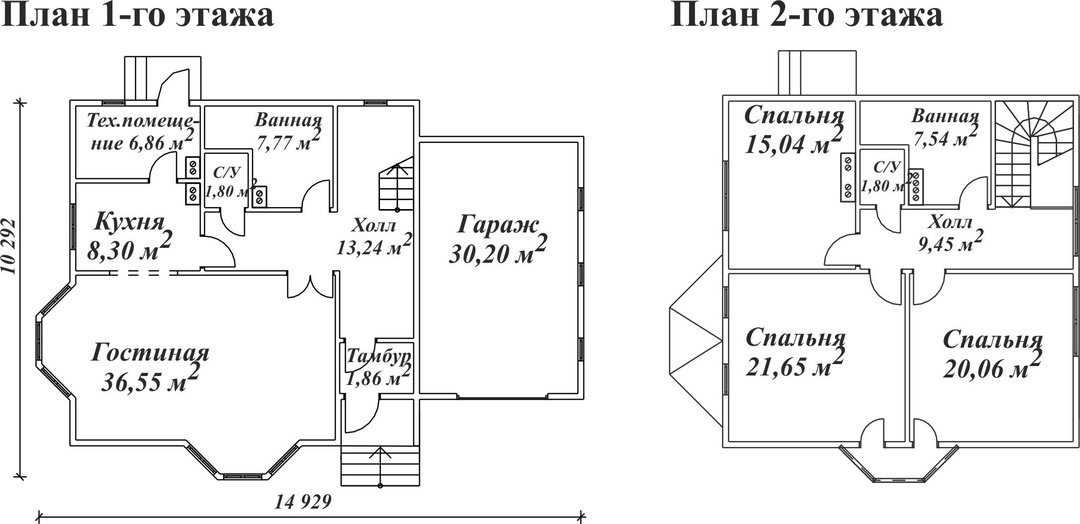
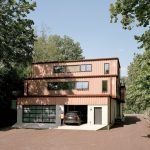
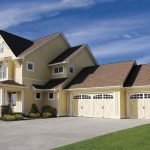
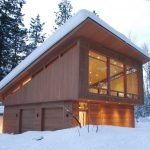
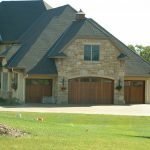
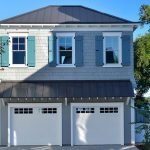
Garage in the basement
An option that retains the usable area of residential space at the expense of deepening automotive unit. When designing a two-story apartment house Useful area increases by almost half compared to the other type of construction. The project requires a large initial investment, at the stage of laying the foundation of the organization and a smooth entry into the vehicle unit. One should also consider the technical regulations of optimum size for one car width of 3 m, 5 m and a height of 2 m.
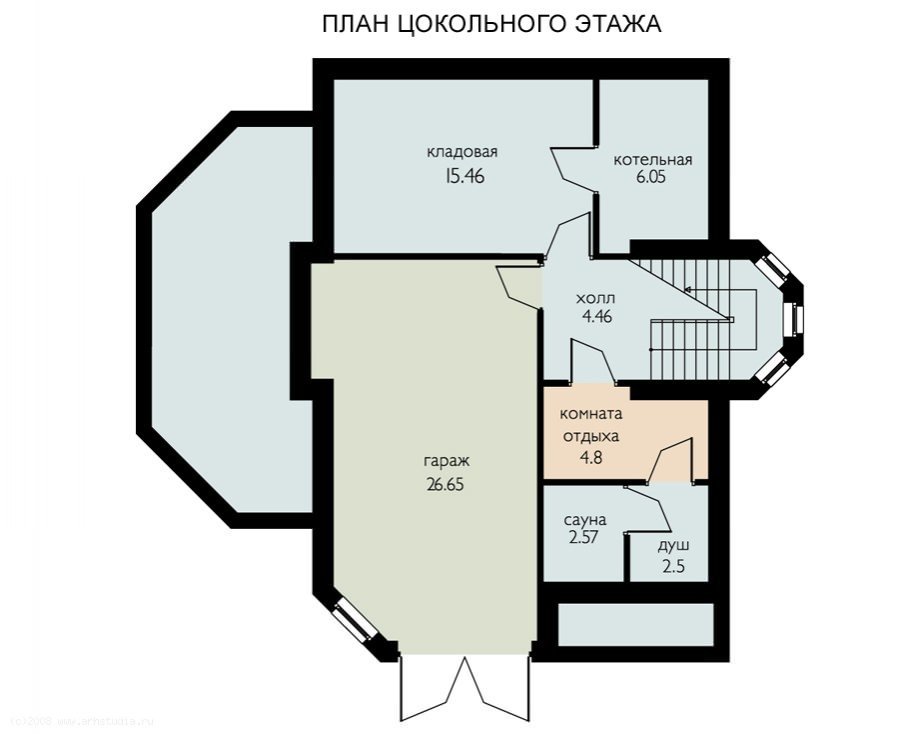
The main thing in the construction of automobile box in the basement, you need waterproofing and drainage system to drain groundwater and meltwater from the foundation, it must be handled by experts.
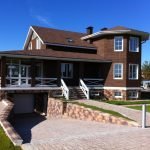
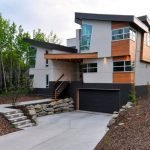
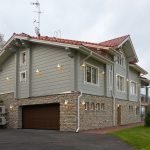
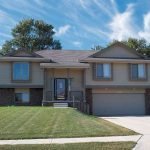
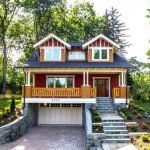
Overhead garage at the bottom of the house
It provides a two-storey building, on the ground floor which has parking space for several cars, repair shop for maintenance and technical purpose room. On the second floor are planned bedrooms, kitchen, living room, bathroom. Rational use of this type of construction if the house is designed for a large family with several motorists. But such a construction would take a large area of land allotment, if the site is small, the best option would be to arrange a garage on the ground floor.
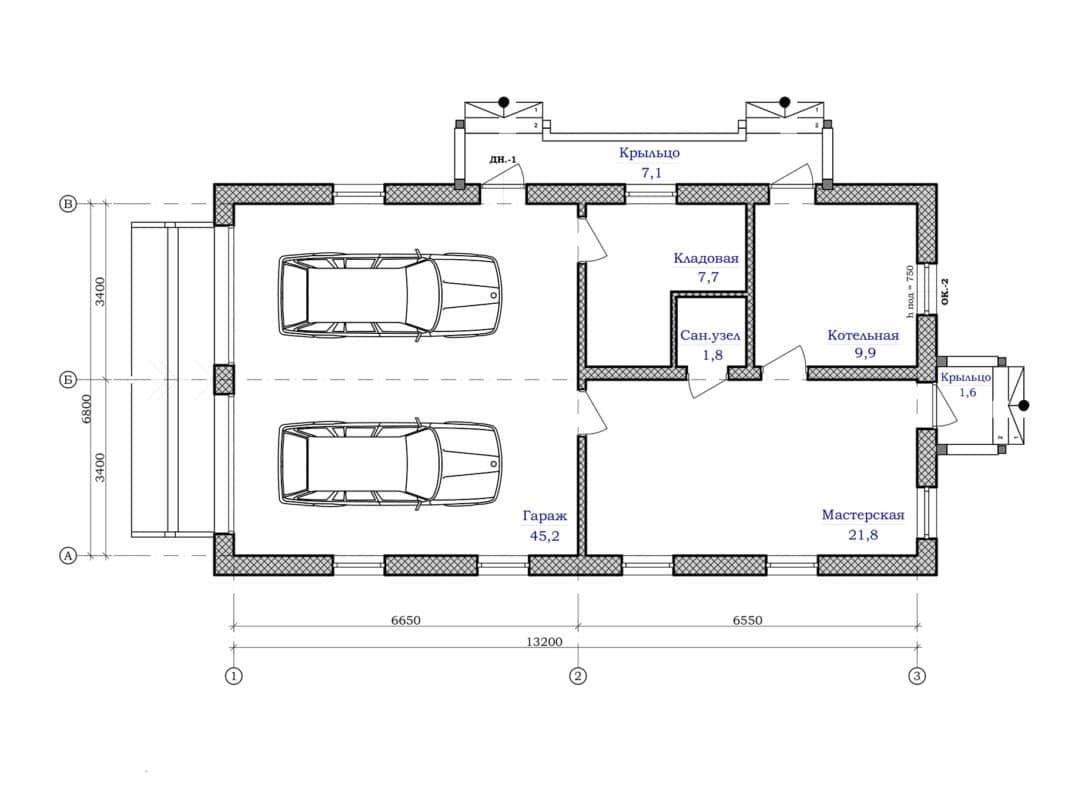
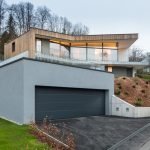
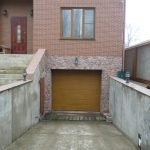
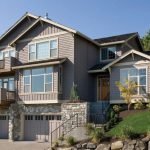
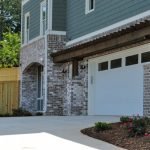
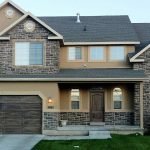
Style house with a garage
The architectural style of the facade selected prior to construction of any chosen direction depends on the form of construction of the roof and exterior facade.
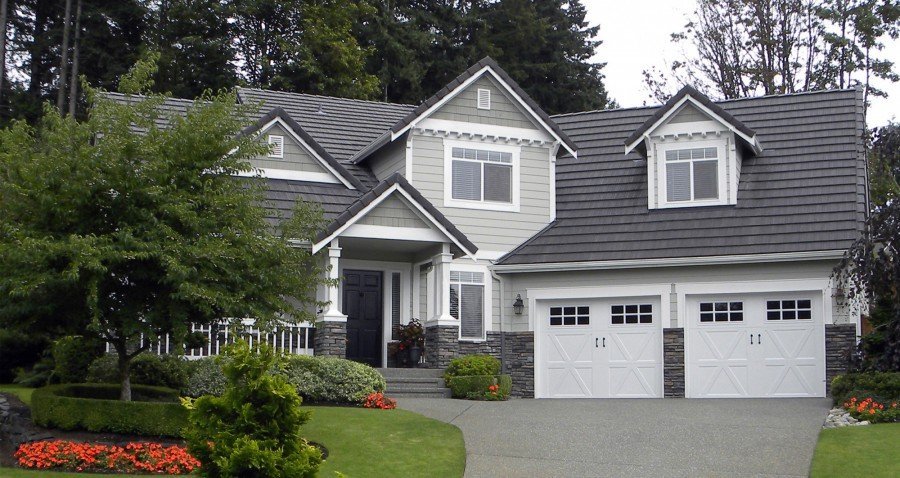
Popular styles of facades:
- English. Straight and smooth outline of a house with symmetrical buildings. The facades are made of stone with the presence of turrets, bay windows and columns. Cottage in the English style evokes the spirit of the old mansion. This style of garage box in the basement plan, but if it is built at ground level, then on the other side of the symmetric structure must be present, which can be fitted under boiler room.
- Modern. Smooth construction lines in conjunction with relief decoration with natural ornaments on the facade. Style involves a combination of new materials with natural stone and colored glass. Roof rounded shapes with minor elevation changes. Garage box shall be made a little bit away from residential buildings, to the main facade and roof were made of some materials.
- Modern. Style allows the combination of several trends: the avant-garde, eco-style and high-tech with the use in the finishing of advanced materials and technologies. In an embodiment of this style facade it can be made of brick or wood with metal roof decorated towers. Modern style can combine all of the customer's wishes for decoration and design.
See also:Facade plaster for outdoor work: types and application technology

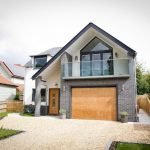
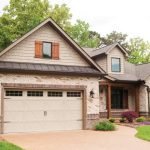
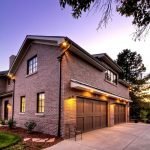

Internal furnish and equip the garage
Finishing the inner surfaces of the garage bay must comply with the general style and color of buildings. It is better to choose light colors of the walls and ceiling, they are visually expand a small room, and improve lighting.
Basic requirements for the finishing materials: incombustible, resistant to chemical compositions and mechanical influences, undemanding maintenance free. Render over walls and ceiling, stained wood paneling sheathe or metal siding. Particular attention is paid to flooring: it may be cement, self-leveling floor tiles or granite.
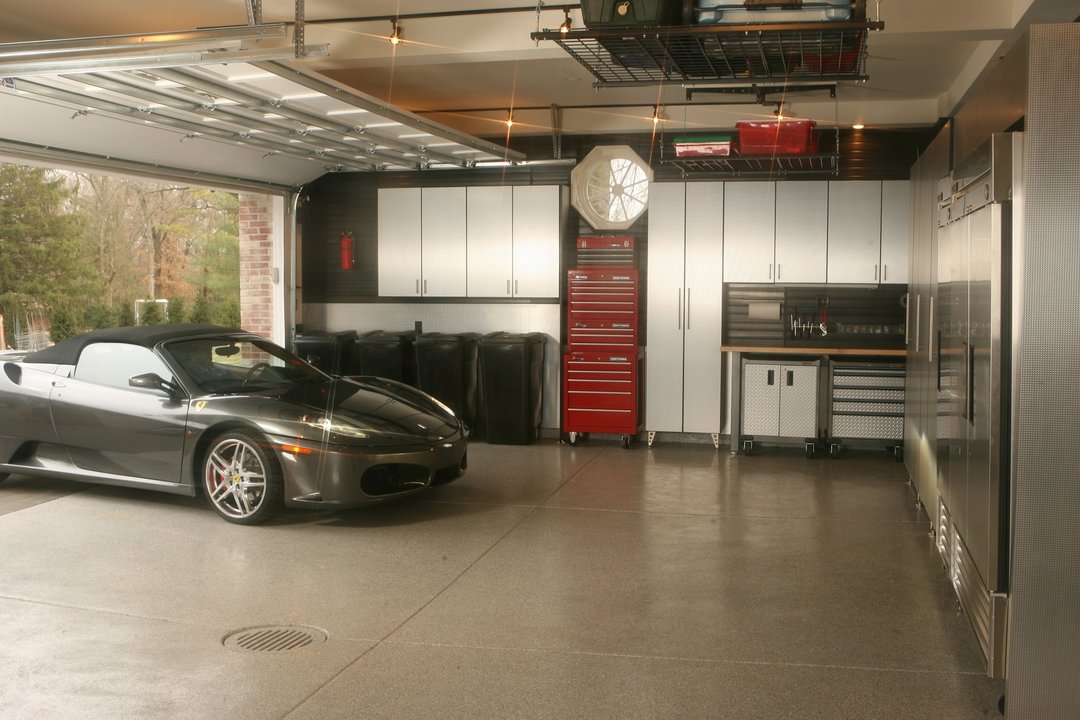
On the walls are equipped with shelves for storage of necessary tools, it is desirable to select a compartment for additional equipment repair and maintenance of vehicles. With proper planning, in the garage bay mounted boiler and equipment for the control of air conditioning, ventilation and water supply.
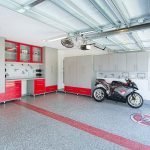
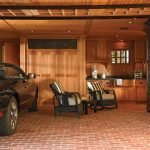
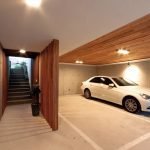


Construction of the entrance gate and the choice
Entrance to the garages should be smooth and safe, it is advisable to place a turn. If the garage is planned in the basement, access roads to the maximum level the gentle slopes and pour concrete with the addition of crushed rock fines to prevent sliding of the vehicle during rain and of ice.
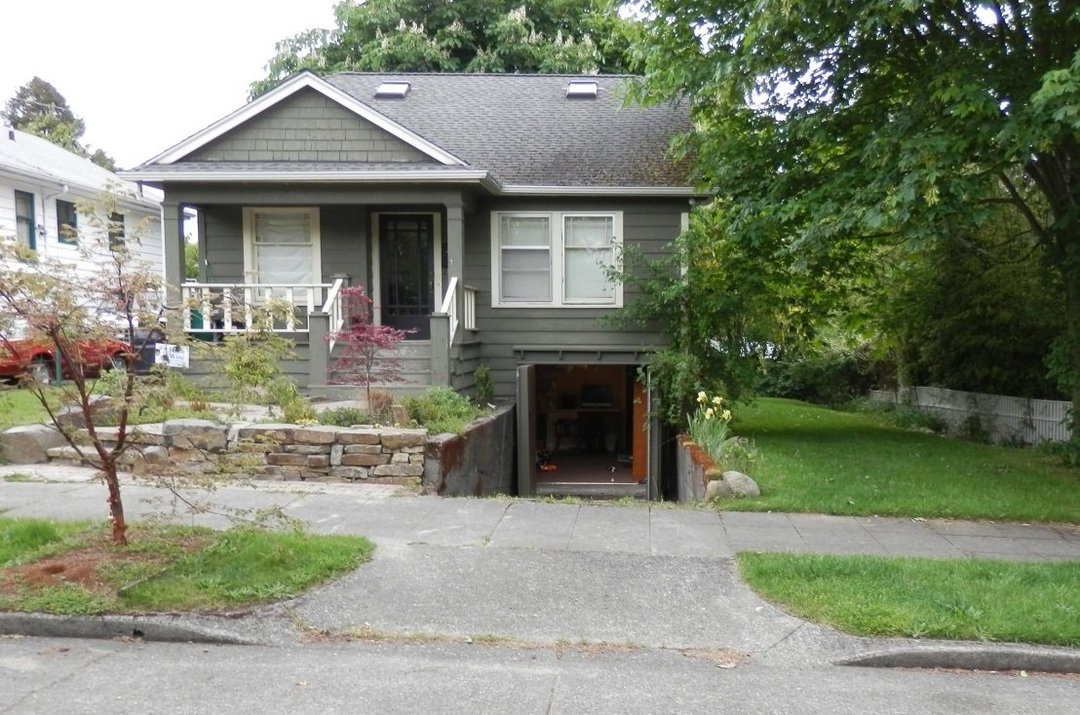
Of particular importance for the entry to the garage gate has a type, which must be comfortable and consistent with the overall style of the building.
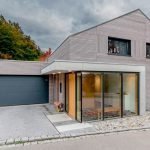

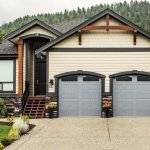
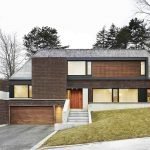
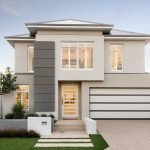
Types of garage doors:
- Swing. The most simple design, are made of metal. Gates equipped with a doorway in one of the wings. But the design is inconvenient to use when finding garages in the basement.
- Recoiling. The mechanism is simple and convenient. The door blade is moved to the side, along the wall, but it requires sufficient space for normal functioning.
- Lifting. The best option, which does not require additional space, the canvas is raised to the ceiling. When the device lifting mechanisms need to consider the location of lighting fixtures.
- Sectional. The spring mechanism with the guide divides the canvas into sections and up to the ceiling when folded.
- Shutters. Light material and convenient mechanism for tightening the blade to the ceiling in the bobbin. But such a design is unlikely to survive breaking.
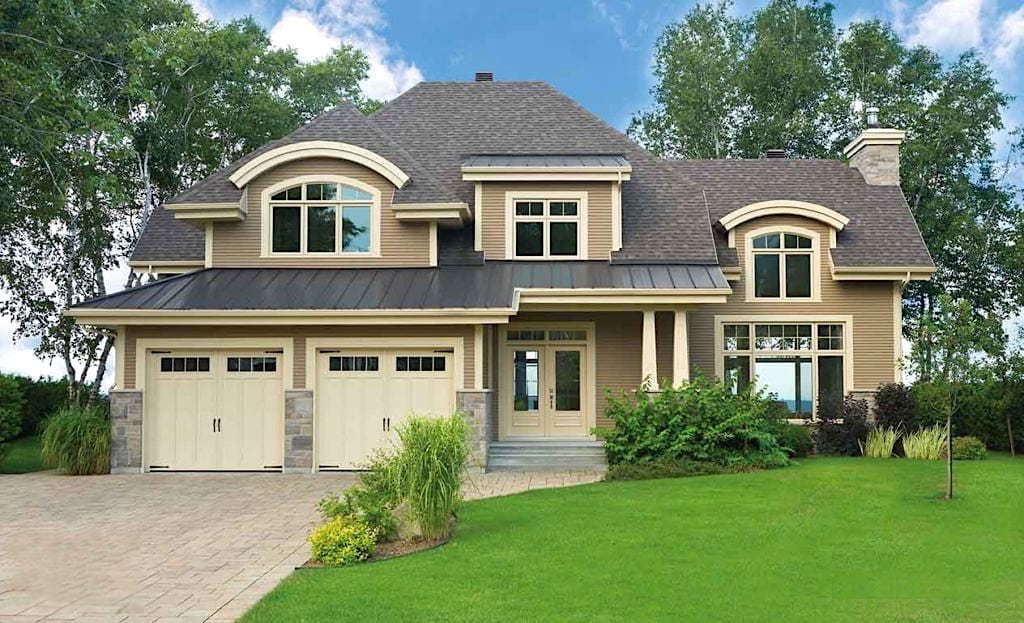
Large selection mechanisms will allow to choose the most comfortable and suitable option to the garage gate.
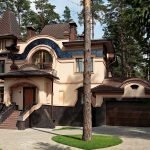
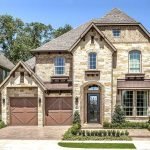
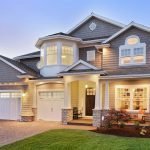
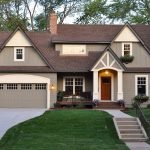
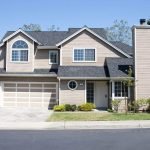
The benefits of the integrated construction of a dwelling house with the car unit is much greater than the disadvantages in such a building. Competent project will combine all space in a small area, and the successful layout organizes the living space for a comfortable stay.



