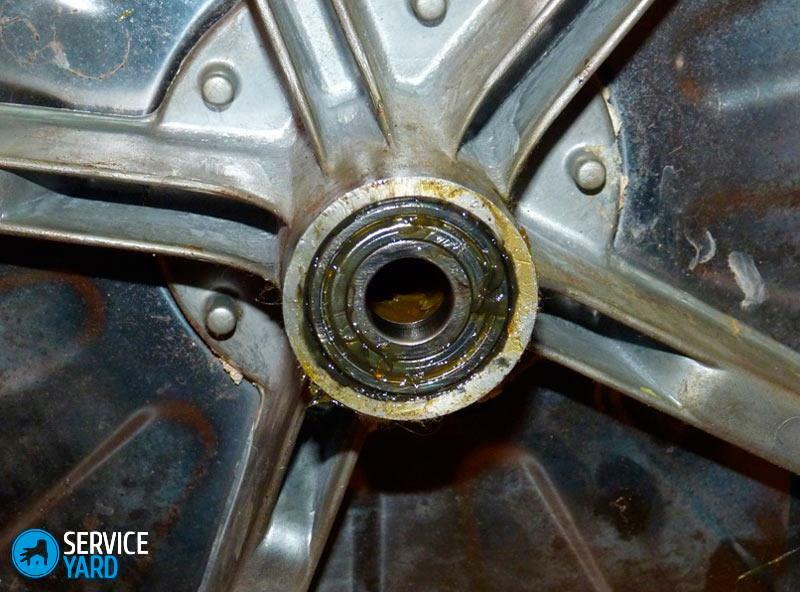Designing private facility - responsible and laborious task. It includes not only the nuances architectureBut also the design aspects - design parameters to ensure the safety of living and cost estimates (cost of the entire building). In the last part of the definition of the required number of building units. If the house is being built from gas- or foam, Be sure to question the calculation of the required number of blocks. In this case, our team developed a calculator concrete blocks at home will help to make preliminary estimates of future costs and will not overpay superfluous.

Benefits calculator
Direct assignment algorithm - calculate the number of building units. In this case aerated. In addition, plus the use of advance payments in the following:
- It increases the speed of construction. The exact number of units does not lead to downtime that would be "paid" when it comes to hiring construction crews. Calculator minimizes the risk of stopping construction.
- The quality of the future facility. Data stored in the calculator the number of concrete blocks to the house, take into account not only the construction of load-bearing walls. The calculation takes determination of the total volume and weight based masonry mortar, masonry grid area and the total load on foundation.
- Opportunity to other calculations in terms of economic benefits. For example, the total value of units.

Bases of calculation, nuances
To calculate the values have the following parameters: area of the walls (interior and exterior), a method of laying (complete or on edge), the dimensions of the unit, the type of solution (the thickness of the mortar joint), mounting masonry grid, the presence of door and window openings, etc. Calculators concrete blocks at the house there is a huge set, but the principle of the calculation is always the same:
- The area of the wall.
S = P*H, Where
P - the perimeter wall, m
H - height of the walls in the corners, m
- The area of window and door openings. Subsequently, these values are subtracted from the values obtained area.
Spr = w1h1n1+w2h2n2where
w1h1n1 and w2h2n2 - the total area of windows and doors (Respectively width * length * number)
- The actual area of the walls of aerated concrete.
SSociety = S - Setc.
Tip! It is recommended to use an existing design from a professional design office, which shows all the nuances construction. Handwritten drawings may be only approximate manuals.

- indicated size aerated concrete block and method of installation.


- indicated masonry grid mounting method and type of solution.
It is always recommended to take stock on the solution and the blocks, the corresponding field is present in the calculator. At the exit you get a full detailed calculation of technical and economic content.
For a full understanding of the issue is recommended to watch the video below:



