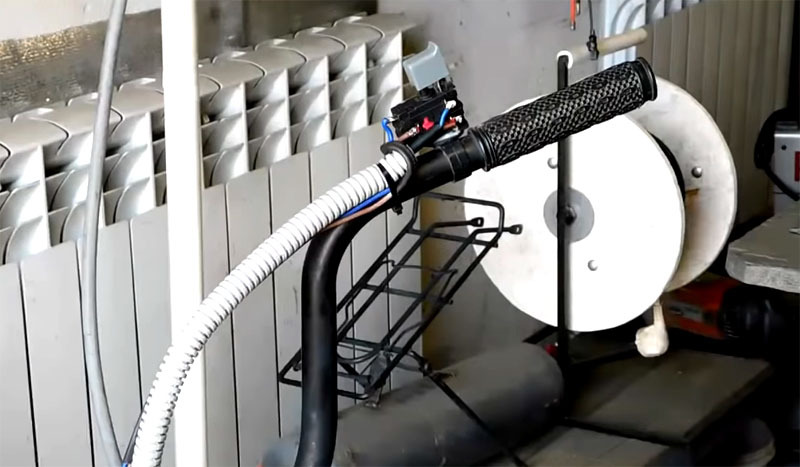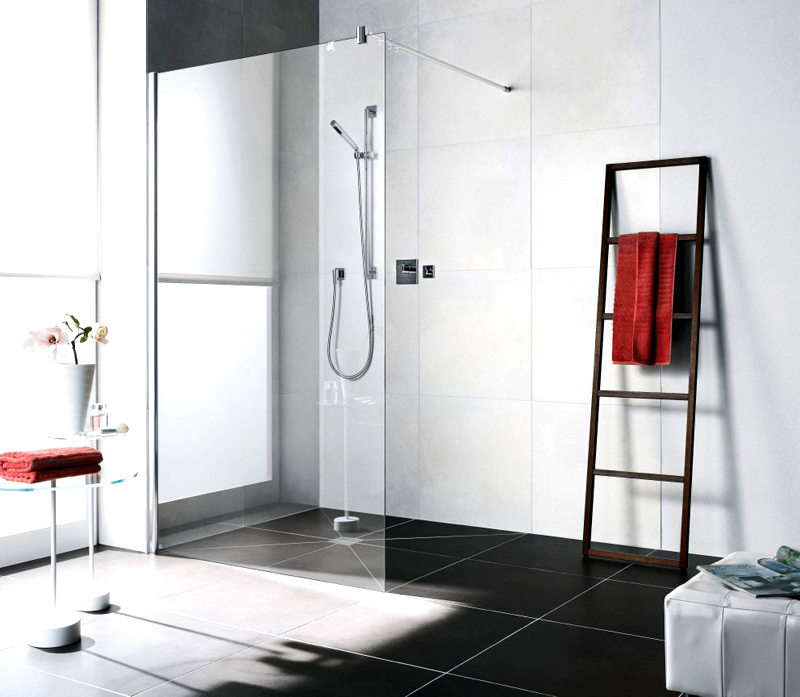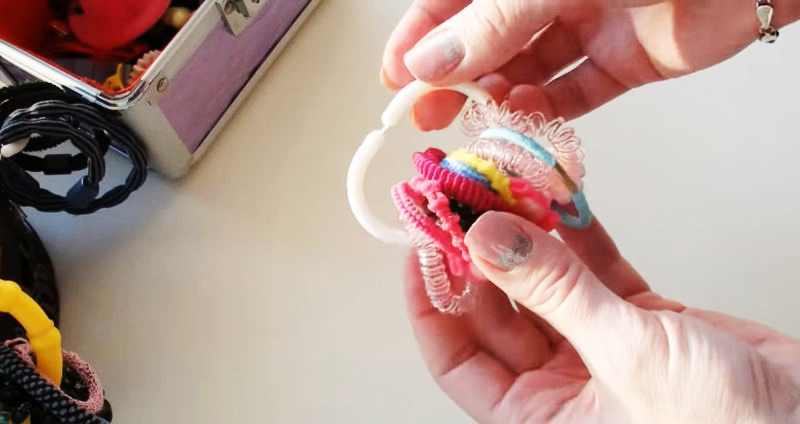Modern apartment building - is a complex engineering system that protects its occupants from the weather, supplies electricity, gas and water, but also restricts the size of each individual tenant apartment.

The smaller the space, the more carefully, consider the design of the bathroom
More than 60% of apartment buildings in Russia are built on the panel technology. A kind of "assembly" of the house of concrete panels takes from 5 to 12 months. Projects such houses claimed lifespan is about 50 years, but in fact stand a house can and 80 years, if to monitor it.
Solving the housing problem in the Soviet Union, the government shifted from a brick building in a panel high-rise buildings - and so far, this type of floor buildings remains the most popular. A characteristic feature of the homes is the abundance of load-bearing walls and a complete standardization of all the details.
WC or separate?
Content
- WC or separate?
- ceiling design in the panel house
- Materials for decoration of floors and walls
- Color solutions for the bathroom
- Lighting in the bathroom
- Features bathroom design in a standard apartment
- Secrets of a small square design
- Video: Design a small bathroom
- Photo ideas bathroom design in the socket
Bathroom in the panel house of typical building, in most cases has a very modest size. For this reason, it is important to take a final decision before the plan design. Both options may be appropriate depending on the answers to the following questions:
- How many people live in an apartment? If only one bathroom in the apartment will claim more than three persons, the difficulties and conflicts do not take long to wait.
- How comfortable will a toilet and a bath after separation? If both rooms are too small, it is not worth the risk.
- Is there a hood for the combined bathroom - and how does it work? Soak in a fragrant bath, feeling the smells from the toilet, not too nice.

Thought-out preparations for the repair will not miss every little thing and will save you time and money
If the original layout the toilet and bathroom were separate, then just need to clarify, is not a wall between carrier. In some houses under construction it was easier to make two lines of water supply and drainage, than trying to fit a kitchen, bathroom and toilet in one section between the bearing walls.

On the layout combined bathroom influenced by the shape and layout of the room doorway

It is important to think in advance model plumbers that will be installed in the bathroom
Typically, in panel houses the union bath and toilet have to do in order to be able to set in place the shower or sitz baths a full-sized version.
ceiling design in the panel house
Bathroom will always be a place of high humidity. Therefore, a design of the ceiling would you choose, in the first place will always stand moisture.

Coating and subsequent painting - the budget version of the ceiling cover
The simplest variant design of the ceiling - use paint on silicone or acrylic base. When properly applied paint will last you about 5-6 years, but over time it will begin to change color and covered with spots. Align the ceiling is possible by means of water-resistant gypsum board, but because of its cost and complexity of mounting directly to the ceiling version does not suit everyone.

If desired, it can be made of plasterboard ceiling split-level, if the room height allows
Instead of paint, you can use the foam tile that is attached directly to the ceiling with a special adhesive. The main drawback - the life of a small (3 to 5 years). Pick up the tiled floor under the color scheme and style of the bathroom easily - in the sale is patterned, embossed and classical tiles of any shade.

Foam tiles easy to stick with your own hands and prepare the surface for it does not take much time
Suspended ceiling - another date option when you make a bathroom. Its main advantages are:
- the ability to use recessed lighting (spotlights) for lighting;
- neat and stylish appearance;
- wide range of materials, styles and colors (from the top PVC panels or sheets of drywall and finishing metal panels of Plexiglas or mesh);
- can be used for fixing the inner bearing element or capital-base external to install cells.

Suspended ceiling allows you to set the built-in spotlights
Metal panels for the ceiling can be bent - whereby you can make a ceiling uneven and curved. This solution looks stylish and unusual. But, most of all, the installation of the ceiling will have to be ordered separately.

Rack ceiling fits perfectly in the bathroom high-tech style
For bathroom design is also used ceilings. If the suspended ceiling is made of a flexible and strong material, if you flooded the neighbors, he can take on up to 2 cubic meters of water.

Suspended ceiling favorably speed setting and a "clean" installation
Materials for decoration of floors and walls
To design the bathroom walls, use a combination of wall tiles or wall tiles with paint. In the second case the tiles are covered with a surface exposed to water.

It looks beautiful and unusual selection accent wall tiles pylon with original styling
floor material in the panel house is always the same - a ceramic tile. The floor in the bathroom is constantly exposed to the water - and that bathrooms are flooded more than any other rooms because of the burst pipe or tap included and forgotten.

The smaller the area of the bathroom, the smaller should be the floor tiles

Diagonal tiling - another design secret of increasing the visual space
Color solutions for the bathroom
The standard solution for bathroom design - the use of muted colors, especially in the monophonic painting the walls and floor. Under this option, saturated and bright colors cause discomfort.

For most people, the white color is associated with purity and freshness, and that it helps to visually expand the space
Sometimes designers, on the other hand, use contrasting colors, but always the second color is white. Another non-standard solution - a floor decoration in 2 colors (for example, a chess board), in combination with light walls. It looks stylish black and white decision, but with them, and the easiest to get wrong.

To avoid mistakes, the black color is necessary to allocate a smaller portion of the interior
The most popular colors for the bathroom - shades of blue and green with a white or light beige with brown. Least popular pastel shades of red, yellow and orange. For contrasting options used purple or light green. This finish may look good with elaborate design.

Bright color accents relieve the bathroom from the resemblance to the hospital ward

Fresh and stylish looks the combination of the white and light green colors
By using tiles of different shades or colors can be realized bold design ideas - and put on the walls and floor of any patterns, to the geometric abstract. The large chain stores you can also find ready-made tiles with patterns.

The real highlight of the interior will be the pattern on the wall, lined with tiles of different shades
Texture and color of the floor tiles in the bathroom should be selected based not only aesthetic but also practical considerations. Relief bright tiles will keep the dirt, but at the same time to put it on public display. On a light background dark mud is clearly visible and literally attracts the eye. On the dark tiles, on the contrary, clearly visible stains. Smooth tile is easier to clean, but also more slippery.

Make monotonous interior warmer allows making wooden texture in the form of shelves, boxes or other objects used for storage
Lighting in the bathroom
Bathroom Lighting - an important question. The constant and intense light in a small bathroom - a waste of kilowatts. The planning stage is possible to provide control light intensity, which will randomly select the mode - or lay two or three mode switch.

Perfectly mirrored surfaces reflect light, so the bathroom will be much lighter if you hang a large mirror above the sink
Depending on the design of the ceiling, you can stay mounted or built-in light sources. Even if it was decided to use wall lights, should place spots in the sink, and the switch is located so that it is possible to easily reach.
One of the finds using cells made of plexiglass - placing light elements for the ceiling. Transparent plexiglass pretty good light transmission, thus dispelling it and making it uniform. This creates the illusion that the ceiling is lit by itself. In addition, with this lighting solution can be stylized stained glass.

Chic stained glass ceiling with integrated lighting
Features bathroom design in a standard apartment
Design for the bathroom in the panel house is always confronted with the same challenges - small size of the room, and the desire to hold on this spot as much as possible useful elements. For example, the washing machine - it is important that it is available and does not take a lot of storage space. The second element - a complete bathroom where you can shower and a stand, and take a bath lying.

It is best for the design of small bathrooms suitable for modern interior styles that tend to minimalism
To accommodate everything you need in a standard apartment, you can go back to the option combined bathroom. But the question of combining in a single space, toilets, sinks, bathtubs, washing machines - and even shelves for cosmetics, household chemistry drawer, mirror, heated towel rail or hangers - recalls puzzle.

Simple sleek design with a minimum of scenery - the optimum solution for small bathrooms
Among all this diversity must also be a place where people could not only stand as a tin soldier, but the move did not hooking and breaking.
Secrets of a small square design
One of the most simple solution - to place the sink and tub in the corners of the bathroom. Washing machine can be located under the sink - it is important that they do not touch the surface. Keep in mind that during the spin cycle washing machines create vibrations that could undermine the most reliable fastening.

Compact shell of a washing machine - the ideal solution for small-sized bathroom in the panel house
Remember when you used a full-size bath-label for the last time. If this period is more than 5 months, you can give up the bathroom to shower. Pipes can be combined with the cabinet for shower accessories. If there is a possibility of replacing the pipes, it must be used carefully hidden communication.

Shower can be installed even in the smallest room
Thus, 10 steps to determine the details of the design in the bathroom:
- Determine what will be the bathroom - separate or combined.
- Select elements of the situation, which will be used in the bathroom.
- Choose from which elements can be dispensed with or replaced by more comfortable.
- Locate on the plane all the elements of the situation, to measure space and decide what to leave.
- Decide what to do with the technical communications.
- Choose a color scheme that will be used for the entire bathroom.
- Choose how to be organized by the lighting of the room.
- Depending on the type of lighting to determine what type of fixing and finishing the ceiling will be used.
- To determine whether to use the tiles for the entire wall - or only part of it.
- Order design project taking into account all the wishes. On the sketches to be seen how it will look like the embodiment of your ideas - and how much you like the design.
Although the design project will require additional costs they will pay off handsomely if you are not sure that you'll have to think through all the details of their own. When choosing exterior design and an internal bathroom unit must always remember that no matter how little time you spent in it or, to use it should be comfortable and pleasant.



