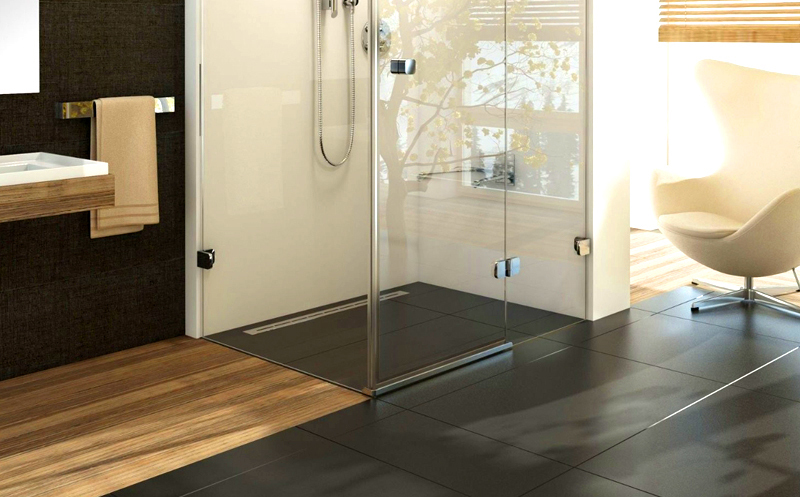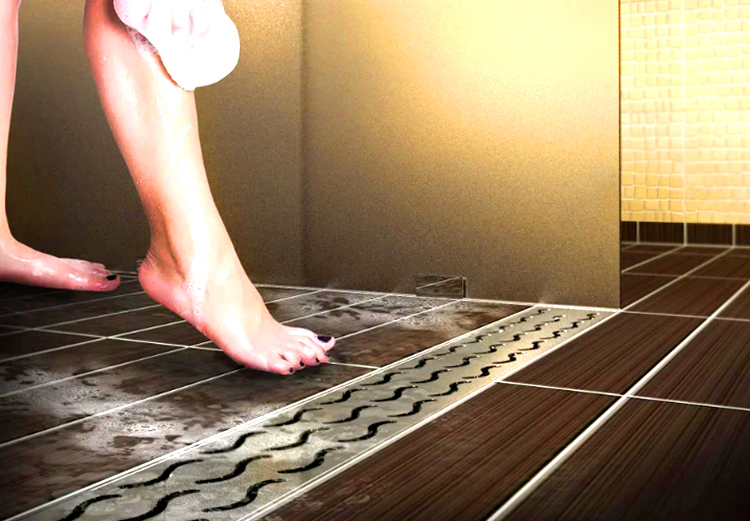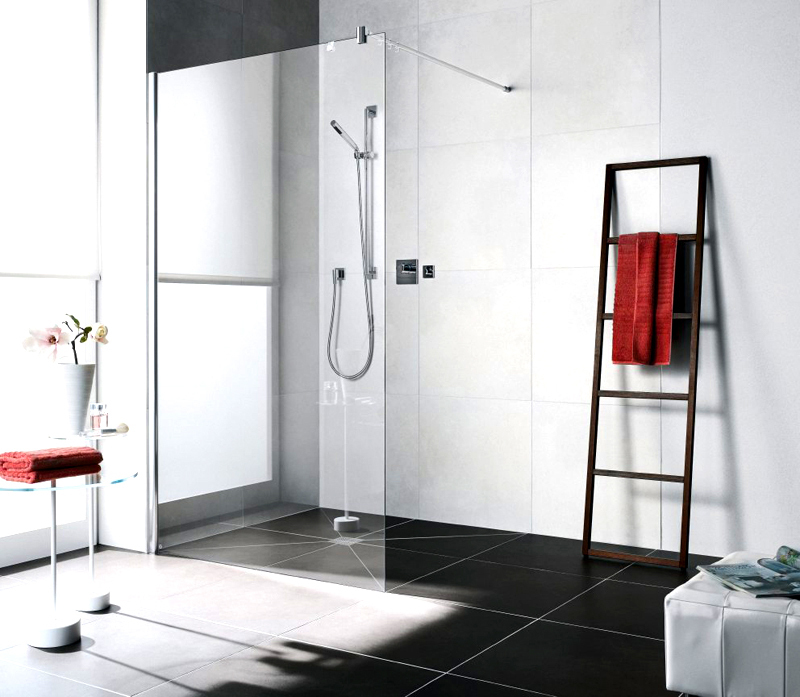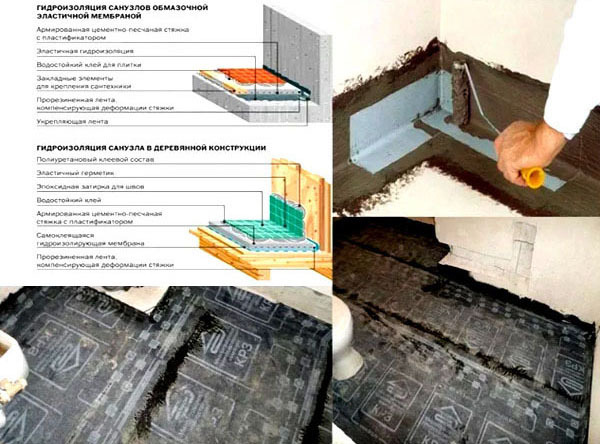A modern approach to arrangement of the bathroom aims to save space as much as possible. That is why more and more Russians are paying attention to the so-called walk-in showers. They compare favorably with bulky showers and will cost several times cheaper. Such boxes will perfectly fit even into a small interior.
Read in the article
- 1 A few words about who the walk-in shower is suitable for
- 2 Where to put
- 3 Choosing the base and walls
A few words about who the walk-in shower is suitable for
If you pay attention to the technical side of the issue, then such showers will not work for owners of low ceilings. For the correct installation of drains and so-called drainage ladders it is necessary to raise the floor level. Therefore, this solution will not work for apartments with ceilings below 2.7 m.

Where to put
In fact, unlike traditional bath, such a booth can be installed in any corner of the room. The main thing is to provide a niche and a slope for draining the water. You can place such an area in the corner, creating the effect of a shower-triangle, or along one of the walls. Do not forget that the most important technical difficulty will be the organization of drainage and water supply. Plumbing manufacturers offer a variety of floor drains and grates, as well as wall-mounted shower channels.
One of the modern solutions is a shower drain. It does not require laying tiles on the floor and creating a not-too-neat hole. Outwardly, you just see a neat panel.

Related article:
Floor drain under tiles: why it is a budget alternative to a pallet, advantages and disadvantages, criteria for the right choice, as well as step-by-step instructions for installing on your own - in our publication.
Choosing the base and walls
Traditionally, the design of the shower room - laying tiles. In addition, natural and artificial stone are suitable. On the floor, tiles with a ribbed anti-slip surface are most often used. As walls you can use glass structures for shower, PVC curtains or glass blocks.
 PHOTO: salonkermi.ru
PHOTO: salonkermi.ruRelated article:
Bathroom tiles: photo, design. It is a suitable option for finishing wall and floor surfaces in rooms with high levels of moisture. Useful recommendations will allow you to choose the right material and avoid many mistakes.
The most important point is floor waterproofing under the shower drain. This point is worth paying special attention to. Leaks are usually not visible to apartment owners, but for neighbors such troubles can bring great stress. It is best to protect the entire floor with a waterproofing surface in order to protect the perimeter from possible emergencies. It is recommended to use modern roll-up waterproofing materials; for more budgetary options, use liquid mastics or cement mixtures.
 PHOTO: i.mycdn.me
PHOTO: i.mycdn.meHow do you feel about arranging a walk-in shower room? Are you ready to say goodbye to the bathroom for a modern booth?
If you liked our review, be sure to like it and subscribe to our newsletter.

